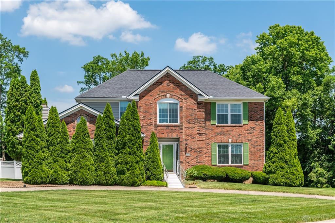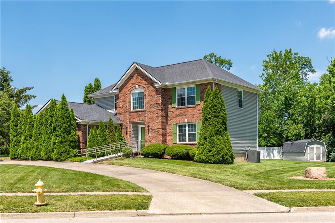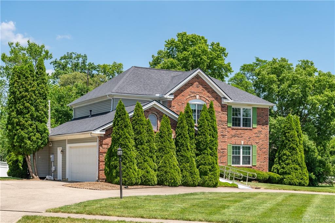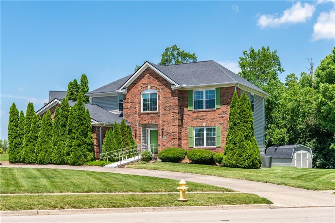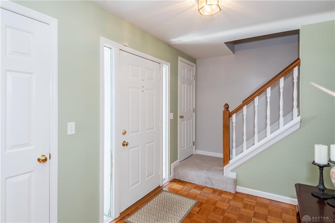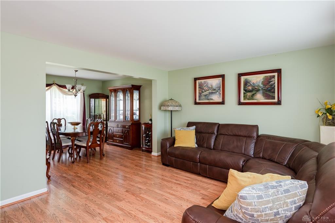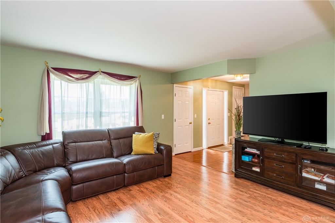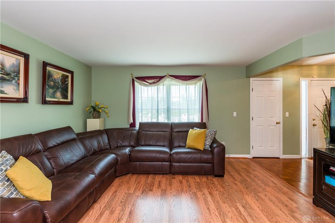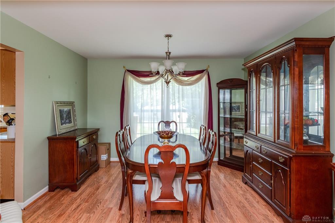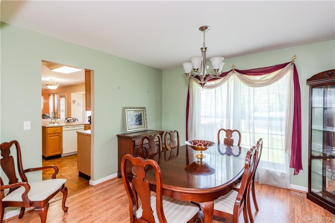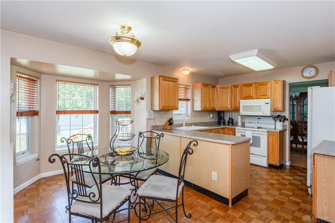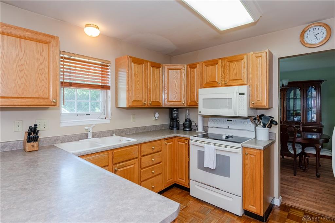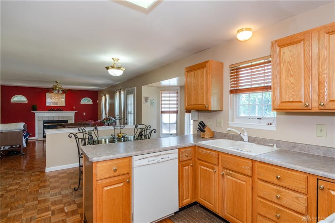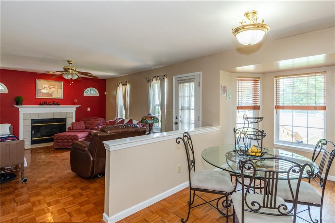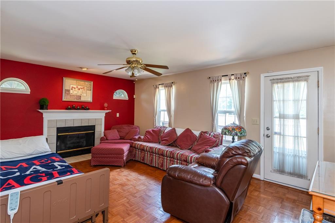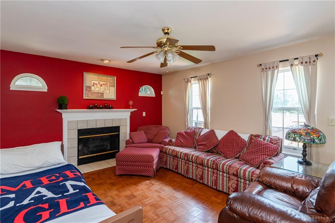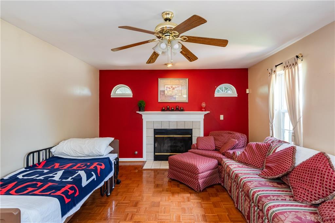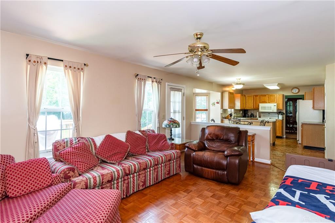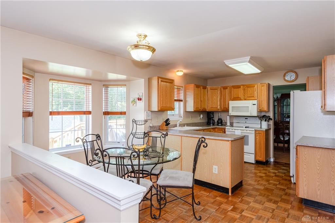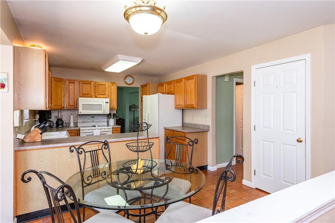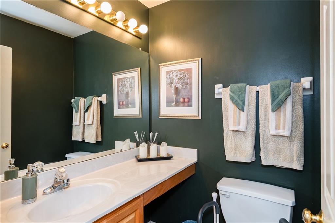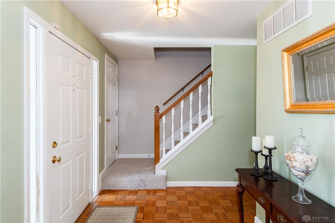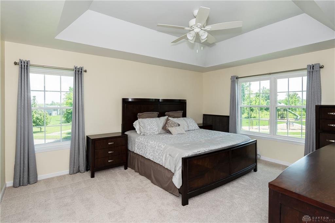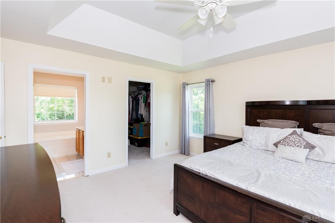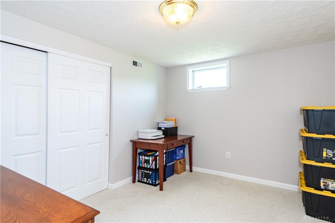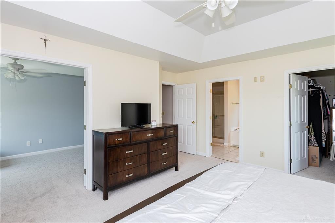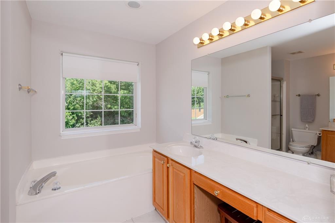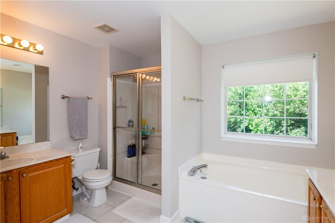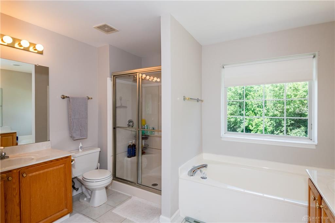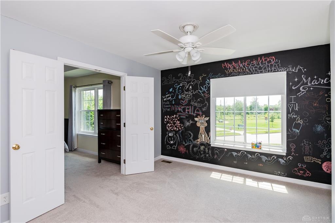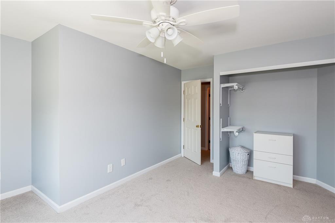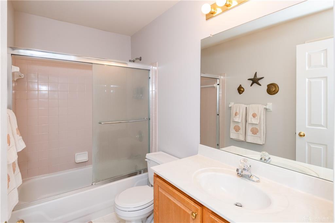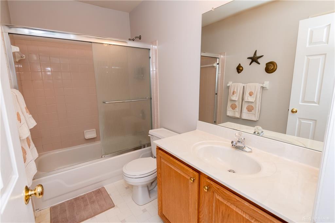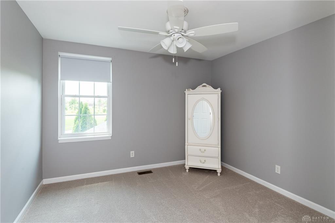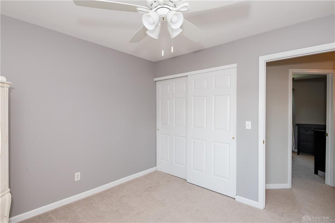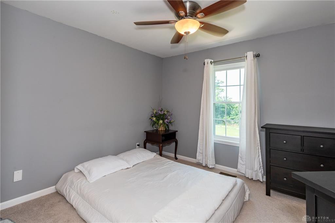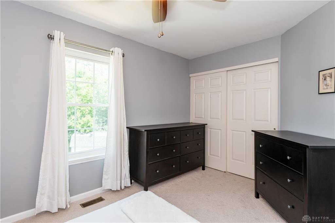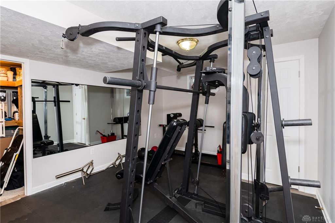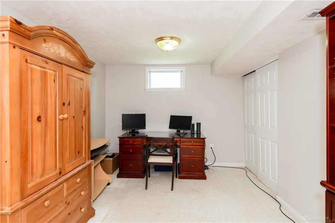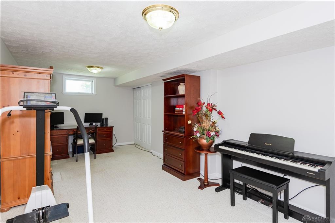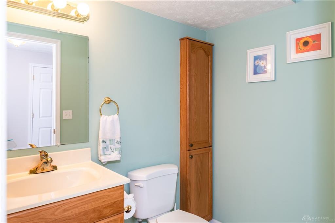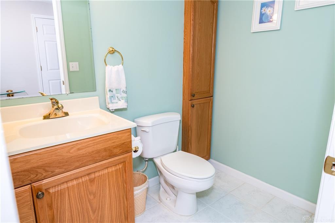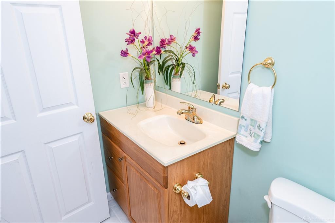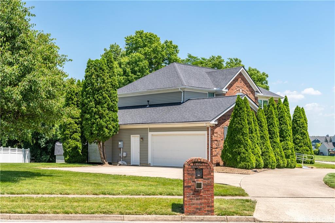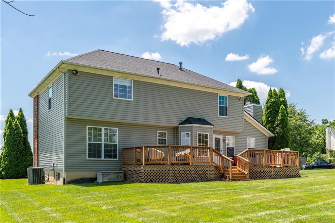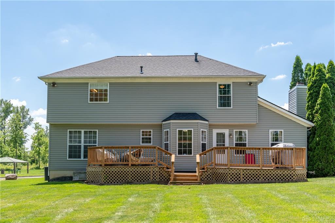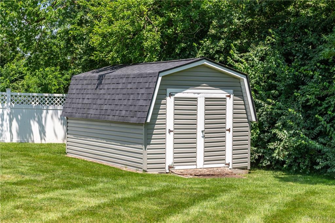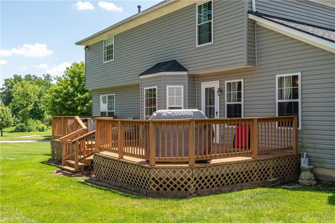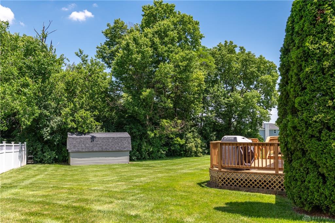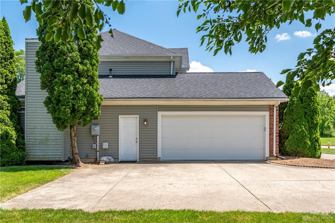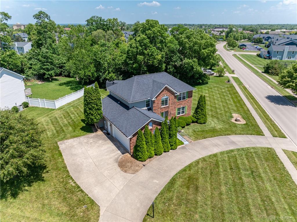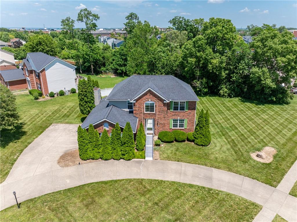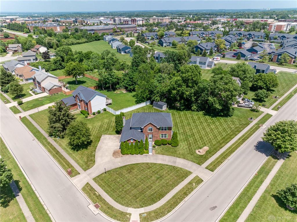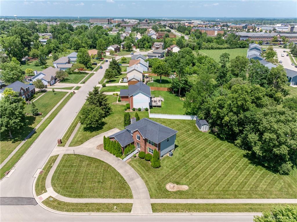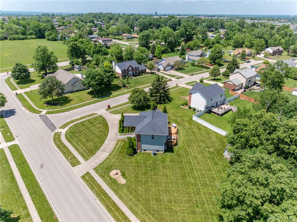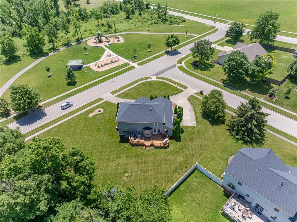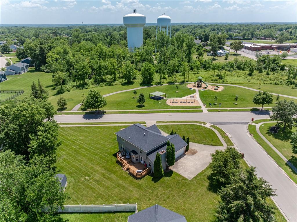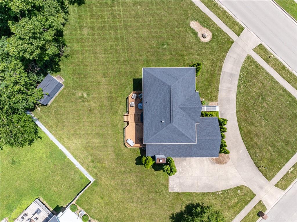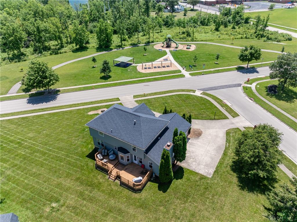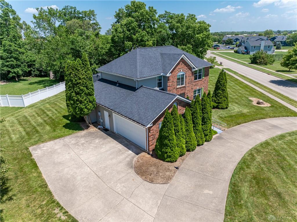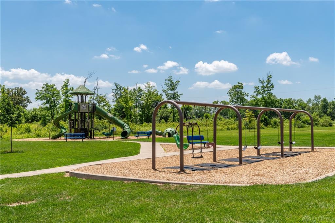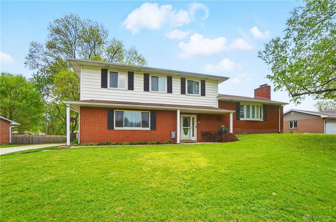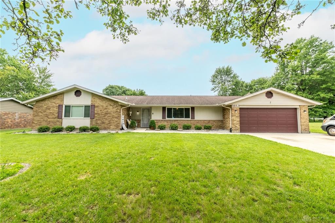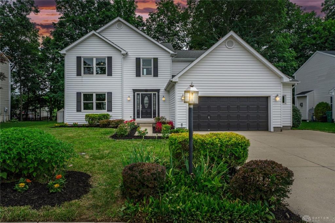Marketing Remarks
Welcome home to this immaculate, spacious, and versatile 4-bedroom, 2 full and 2 half bath home with room to grow! With 2,700 square feet plus an additional 500 finished in the basement, there’s plenty of space for everyone to spread out. You're welcomed by a large half moon driveway that leads to an attached 2-car side entry garage with an extra bump out for added storage or a workshop area. The ramp at the front entrance will be removed prior to closing. Inside, the main level offers a flexible floor plan perfect for busy families or those working from home. You'll find multiple living spaces, a formal dining area, and kitchen open to a breakfast room and family room ready for gatherings and weeknight dinners alike. All appliances convey including the washer, dryer, and refrigerator in the garage. Upstairs the primary suite includes a walk-in closet, luxurious en-suite bath with a garden tub, shower and double vanity—an ideal retreat after a long day. There are additionally, 3 generously sized bedrooms and a full bath—perfect for kids, guests, or a home office setup. Need even more space? The finished basement adds over 500 sq ft of possibilities, including two daylight bonus rooms that could be used as bedrooms, a playroom, or a media room, along with a half bath for added convenience. Out back, enjoy a large multi tiered deck, shed for extra storage, and a yard with plenty of room for pets, playsets, or weekend BBQs. Updates include a Trane furnace and A/C (2017), water softener (2015), roof (2020), garage door (2019), sump pump (2022). No HOA and centrally located near WPAFB, Soin Medical Center, shopping, restaurants, and major highways—this home checks all the boxes for comfort, convenience, and room to thrive.
additional details
- Heating System Forced Air,Natural Gas
- Cooling Central
- Fireplace Gas,One
- Garage 2 Car,Attached,Opener,Storage
- Total Baths 4
- Utilities 220 Volt Outlet,City Water,Natural Gas,Sanitary Sewer
- Lot Dimensions irregular
Room Dimensions
- Entry Room: 7 x 10 (Main)
- Living Room: 12 x 15 (Main)
- Dining Room: 11 x 12 (Main)
- Kitchen: 10 x 11 (Main)
- Breakfast Room: 8 x 14 (Main)
- Family Room: 13 x 19 (Main)
- Primary Bedroom: 14 x 16 (Second)
- Bedroom: 13 x 14 (Second)
- Bedroom: 12 x 13 (Second)
- Bedroom: 11 x 11 (Second)
- Utility Room: 6 x 11 (Main)
- Bonus Room: 12 x 10 (Basement)
- Bonus Room: 11 x 20 (Basement)
- Exercise Room: 12 x 16 (Basement)
Great Schools in this area
similar Properties
2444 Banyon Drive
Motivated Sellers! New roof at closing! This spaci...
More Details
$425,000
3653 Knollwood Drive
Location, layout, ambience, convenience, and value...
More Details
$425,000
4182 Fox Fern Court
You’ll love the space, updates, and layout of th...
More Details
$425,000

- Office : 937.434.7600
- Mobile : 937-266-5511
- Fax :937-306-1806

My team and I are here to assist you. We value your time. Contact us for prompt service.
Mortgage Calculator
This is your principal + interest payment, or in other words, what you send to the bank each month. But remember, you will also have to budget for homeowners insurance, real estate taxes, and if you are unable to afford a 20% down payment, Private Mortgage Insurance (PMI). These additional costs could increase your monthly outlay by as much 50%, sometimes more.
Data relating to real estate for sale on this web site comes in part from the IDX Program of the Dayton Area Board of Realtors. IDX information is provided exclusively for consumers' personal, non-commercial use and may not be used for any purpose other than to identify prospective properties consumers may be interested in purchasing.
Information is deemed reliable but is not guaranteed.
![]() © 2025 Georgiana C. Nye. All rights reserved | Design by FlyerMaker Pro | admin
© 2025 Georgiana C. Nye. All rights reserved | Design by FlyerMaker Pro | admin

