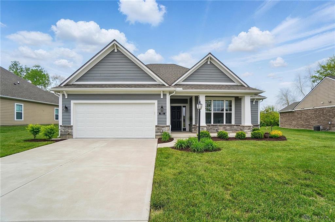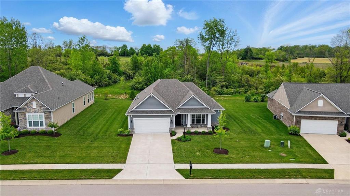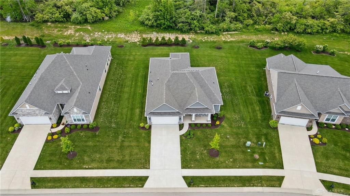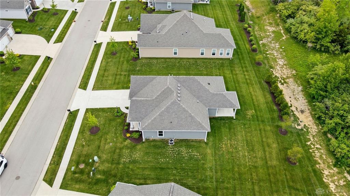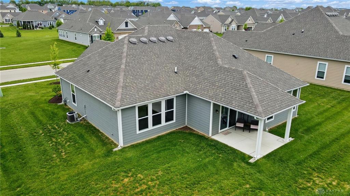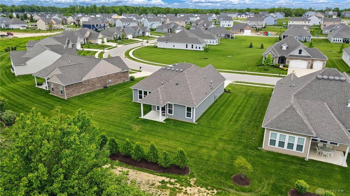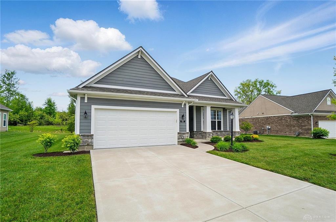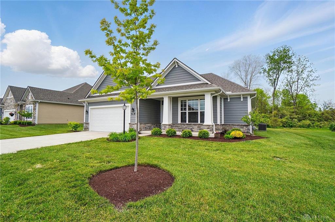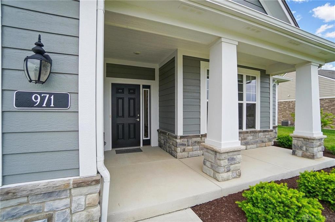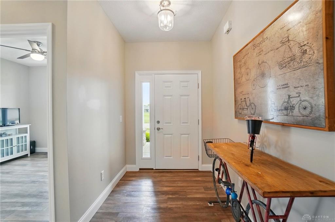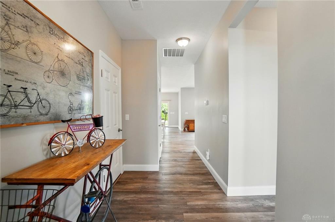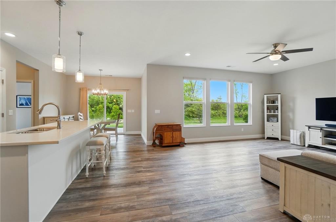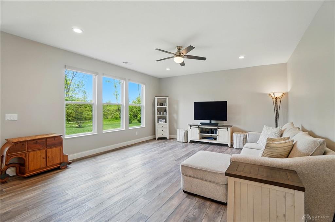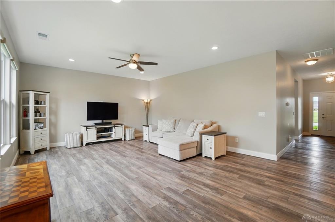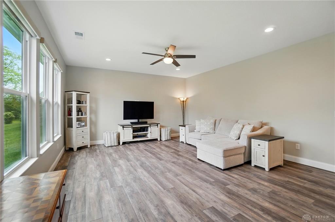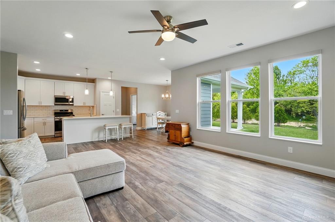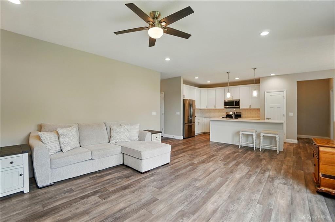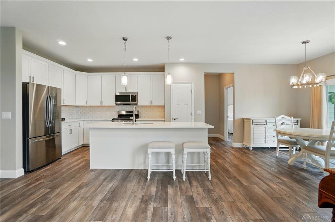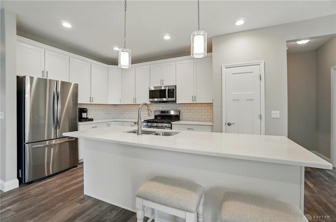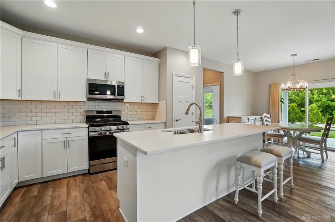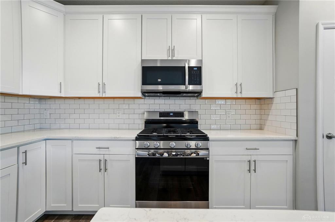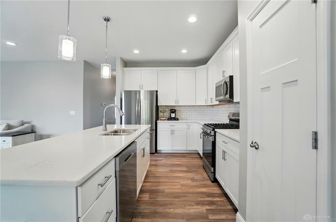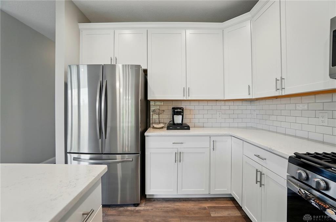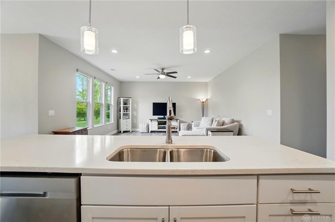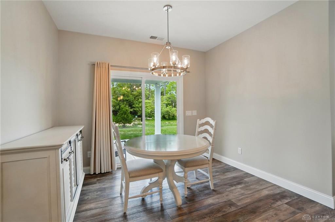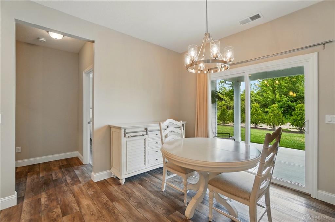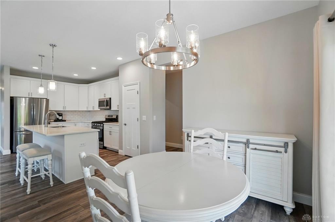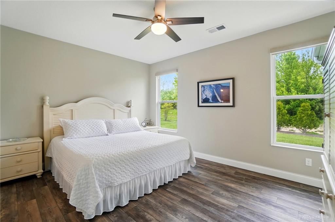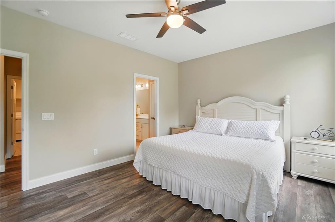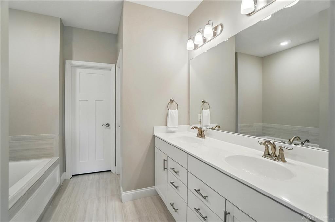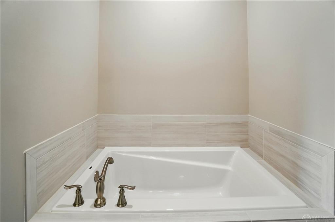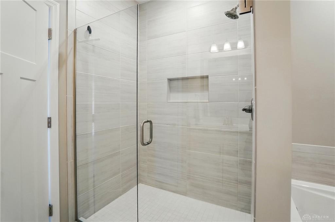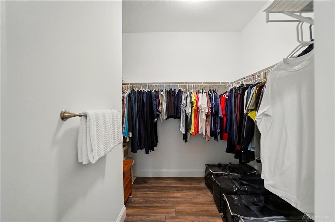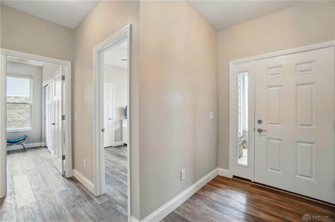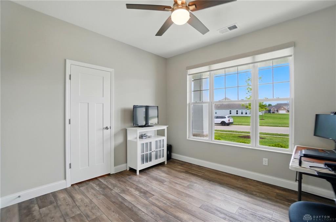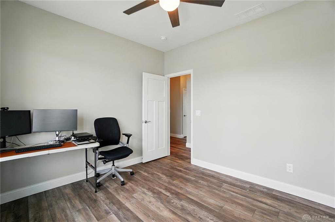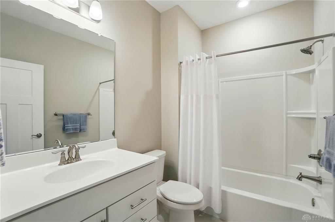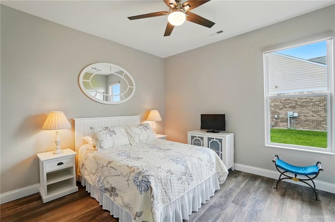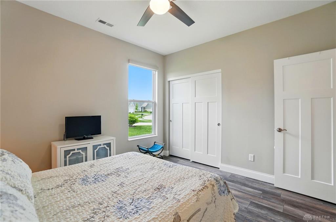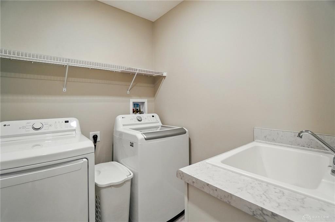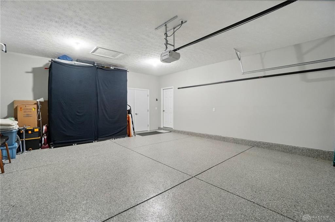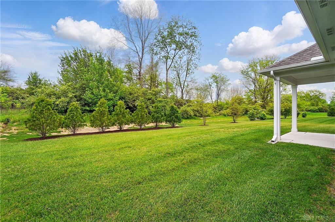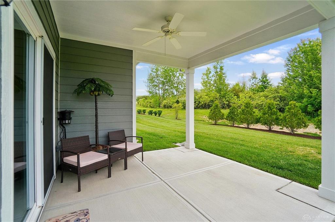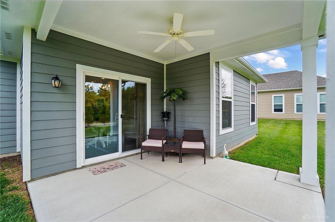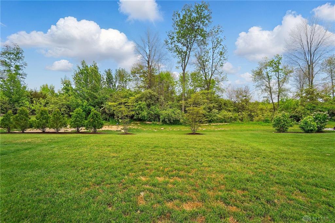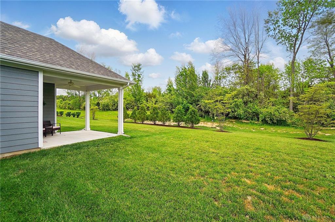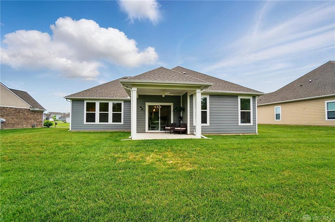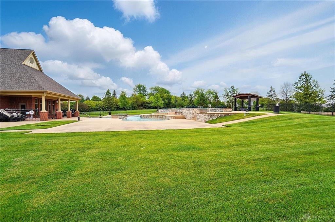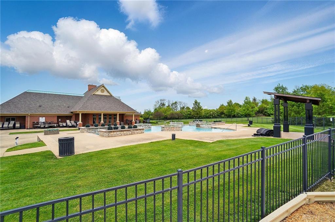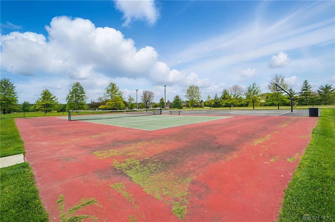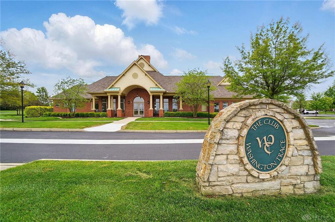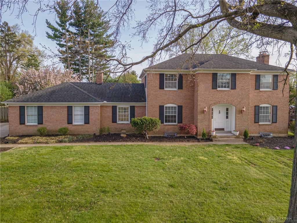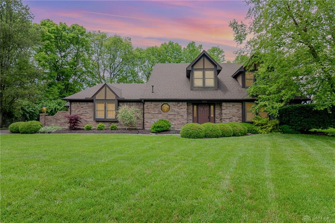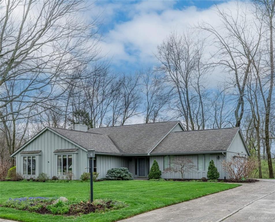1647 sq. ft.
2 baths
3 beds
$437,000 Price
933530 MLS#
Marketing Remarks
Carefree ranch style living in this immaculate and gorgeous patio home on a premier lot in Washington Trace. Truly no need to build, this beauty shows like a model. The Berkeley offers an open floor and has every possible upgrade. Shaw LVP throughout, Hunter ceiling fans with remotes, upgraded lighting and custom window blinds. The beautiful kitchen is the heart of the home with spacious island, 42” soft close white kitchen cabinets with crown molding, nickel hardware, upgraded faucet, quartz counters, stone backsplash and stainless appliances including gas range! Opens into the dining room and great room with wall of windows which provide great natural light. The split bedroom floor plan offers privacy. The primary has walk in closet and en suite with raised double vanity, shower with frameless door and garden tub. 2 additional bedrooms with walk in closets and full bathroom. The home was professionally painted including finished garage walls and Epoxy floor in garage and Rubbermaid fast track rail. High efficiency HVAC with Aprilaire filtration system, programable thermostat and 50-gallon water heater. Relax on the covered patio with ceiling fan and enjoy no rear neighbors, take a dip in the neighborhood pool or play a round of pickleball. The HOA fees cover mowing, mulching, trimming, fertilizer, snow removal, resort style pool, newly renovated exercise room and Clubhouse, pickleball, tennis and basketball court, numerous walking trails and playgrounds.
additional details
- Outside Features Porch
- Heating System Natural Gas
- Cooling Central
- Garage 2 Car,Attached,Opener
- Total Baths 2
- Utilities 220 Volt Outlet,City Water,Natural Gas
- Lot Dimensions 135 x 80
Room Dimensions
- Kitchen: 8 x 12 (Main)
- Breakfast Room: 11 x 10 (Main)
- Great Room: 16 x 17 (Main)
- Primary Bedroom: 12 x 15 (Main)
- Bedroom: 12 x 11 (Main)
- Bedroom: 10 x 11 (Main)
Virtual Tour
Great Schools in this area
similar Properties
114 Forestview Drive
Just Listed! It just doesnt get any better than t...
More Details
$450,000
9015 Academy View Court
Welcome to your beautiful cape cod style home in W...
More Details
$450,000
9168 Woodstream Lane
Welcome home to this beautifully maintained 4-bedr...
More Details
$449,900

- Office : 937.434.7600
- Mobile : 937-266-5511
- Fax :937-306-1806

My team and I are here to assist you. We value your time. Contact us for prompt service.
Mortgage Calculator
This is your principal + interest payment, or in other words, what you send to the bank each month. But remember, you will also have to budget for homeowners insurance, real estate taxes, and if you are unable to afford a 20% down payment, Private Mortgage Insurance (PMI). These additional costs could increase your monthly outlay by as much 50%, sometimes more.
 Courtesy: Coldwell Banker Heritage (937) 439-4500 Cynthia A Buckreus
Courtesy: Coldwell Banker Heritage (937) 439-4500 Cynthia A Buckreus
Data relating to real estate for sale on this web site comes in part from the IDX Program of the Dayton Area Board of Realtors. IDX information is provided exclusively for consumers' personal, non-commercial use and may not be used for any purpose other than to identify prospective properties consumers may be interested in purchasing.
Information is deemed reliable but is not guaranteed.
![]() © 2025 Georgiana C. Nye. All rights reserved | Design by FlyerMaker Pro | admin
© 2025 Georgiana C. Nye. All rights reserved | Design by FlyerMaker Pro | admin

