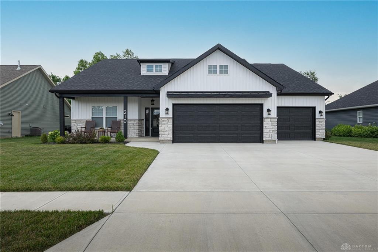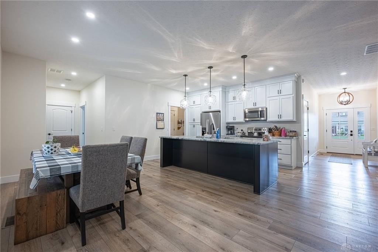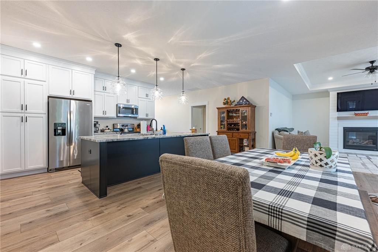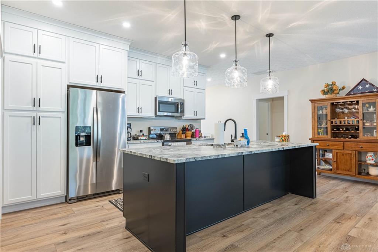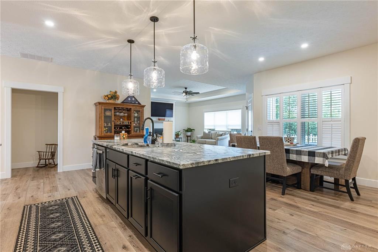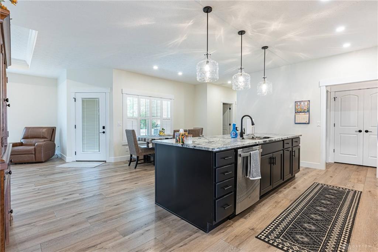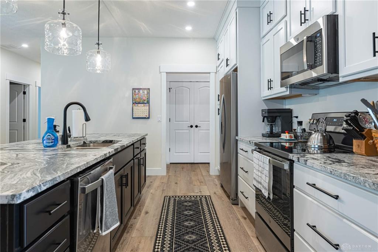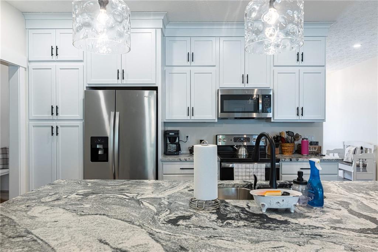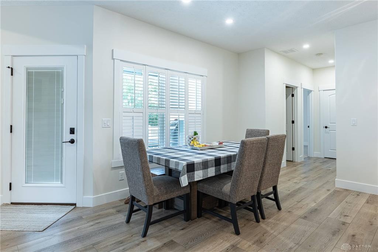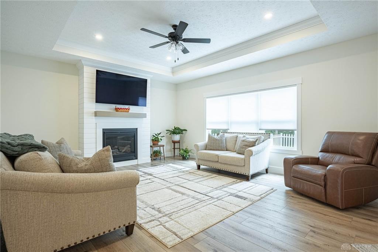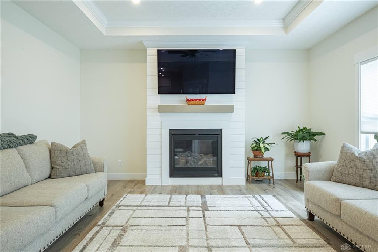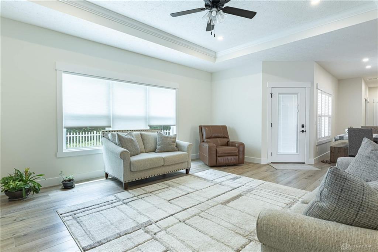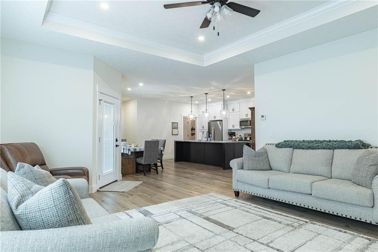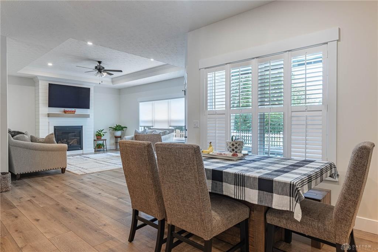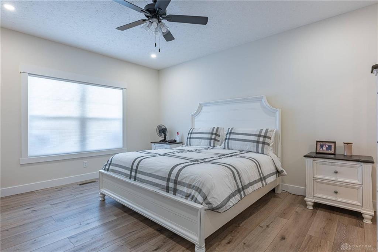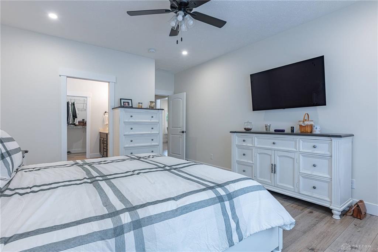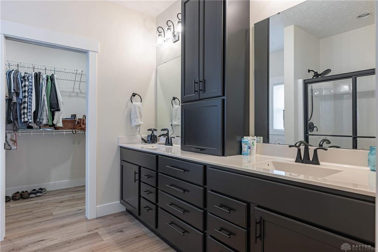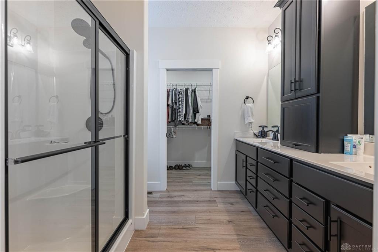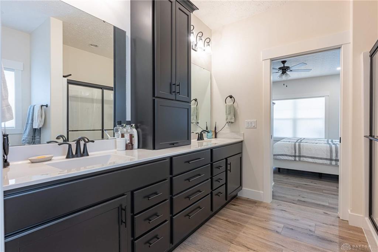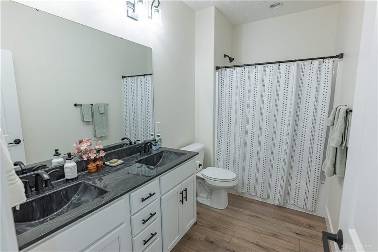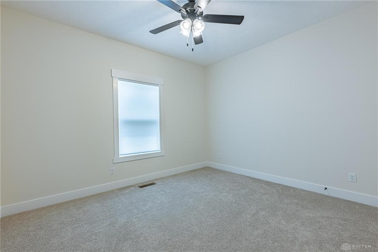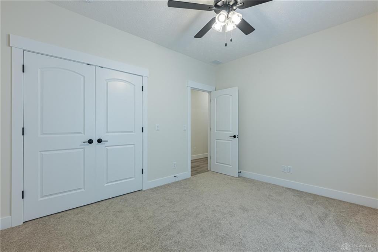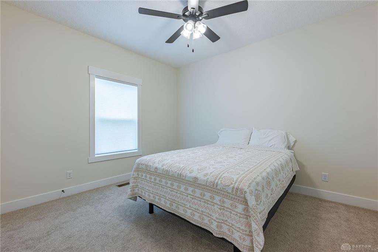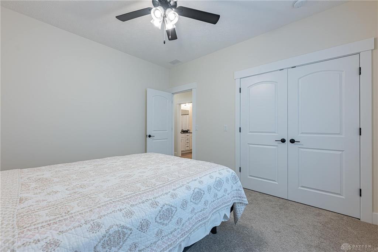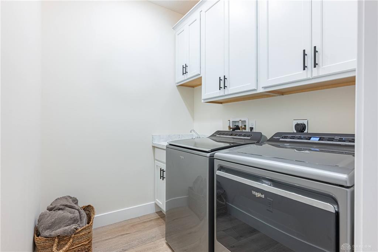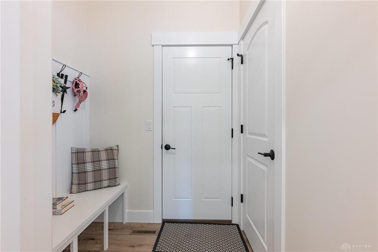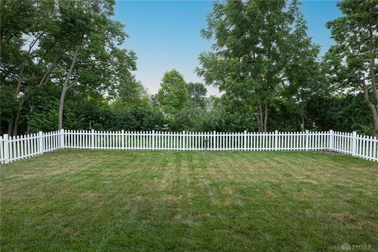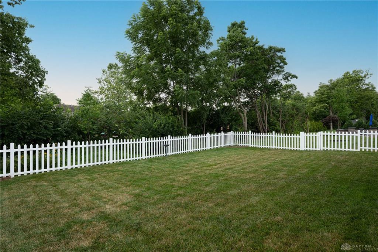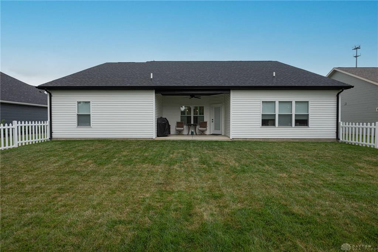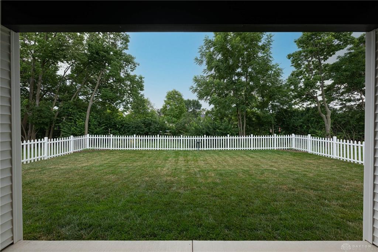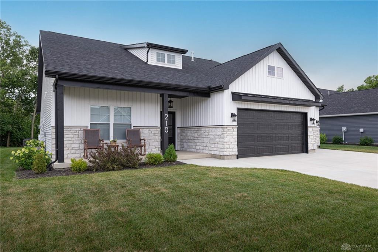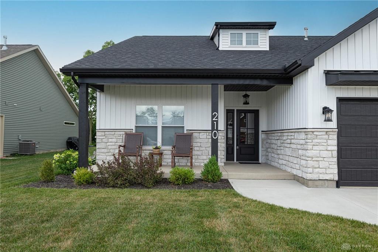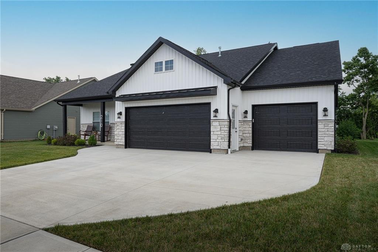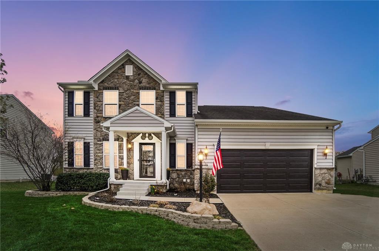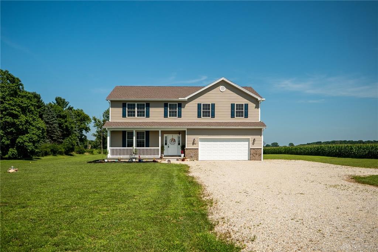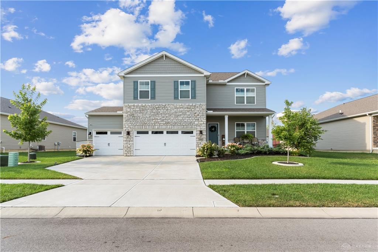Marketing Remarks
If you're looking for a stunning, like-new home without the wait or hassle of building, this is it! Beautifully crafted by Up North Construction, this home boasts 9-foot ceilings and numerous high-end upgrades throughout. Custom shutters and blinds, a coated garage floor, vinyl fencing, upgraded lighting, and luxury vinyl plank flooring throughout enhances the space. You'll love the leathered quartz countertops, cottage-style doors, professional landscaping, rounded corners at doorways and more. The kitchen is a true standout with gorgeous solid wood KraftMaid soft-close shaker cabinets that reach the ceiling, a massive 9-foot island with ample prep space and bar seating, and all stainless steel appliances included. The range features convection, standard, and air fryer capabilities. A cozy breakfast area overlooks the covered patio and private backyard, perfect for relaxing or entertaining. The primary bedroom boasts a stunning en-suite bathroom with a spacious walk-in shower, a large vanity featuring double sinks, and a convenient storage cabinet between them. It also includes a generously sized walk-in closet for ample storage. Plus two more nice sized bedrooms. Additional features include a well-designed laundry/mudroom combo with built-in storage, and a spacious three-car garage ideal for extra vehicles or storage. An added bonus is that the utility costs run very low. Prepare to fall in love and make this lovely home yours today!
additional details
- Outside Features Fence,Patio
- Heating System Forced Air,Natural Gas
- Cooling Central
- Fireplace Gas,Glass Doors,One
- Garage 3 Car,Attached,Opener,Overhead Storage
- Total Baths 2
- Utilities 220 Volt Outlet,City Water,Natural Gas,Sanitary Sewer
- Lot Dimensions 115 x 74
Room Dimensions
- Primary Bedroom: 13 x 19 (Main)
- Bedroom: 11 x 13 (Main)
- Bedroom: 11 x 12 (Main)
- Breakfast Room: 7 x 13 (Main)
- Entry Room: 6 x 14 (Main)
- Great Room: 16 x 19 (Main)
- Kitchen: 12 x 17 (Main)
Great Schools in this area
similar Properties
8112 Bushclover Drive
This thoughtfully upgraded and well-maintained hom...
More Details
$482,000
7125 Pisgah Road
Have you been dreaming of living that country life...
More Details
$479,900
5362 Windbrooke Drive
Why wait to build when this nearly-new beauty is r...
More Details
$479,900

- Office : 937.434.7600
- Mobile : 937-266-5511
- Fax :937-306-1806

My team and I are here to assist you. We value your time. Contact us for prompt service.
Mortgage Calculator
This is your principal + interest payment, or in other words, what you send to the bank each month. But remember, you will also have to budget for homeowners insurance, real estate taxes, and if you are unable to afford a 20% down payment, Private Mortgage Insurance (PMI). These additional costs could increase your monthly outlay by as much 50%, sometimes more.
 Courtesy: Irongate Inc. (937) 436-2700 Dana C Pant
Courtesy: Irongate Inc. (937) 436-2700 Dana C Pant
Data relating to real estate for sale on this web site comes in part from the IDX Program of the Dayton Area Board of Realtors. IDX information is provided exclusively for consumers' personal, non-commercial use and may not be used for any purpose other than to identify prospective properties consumers may be interested in purchasing.
Information is deemed reliable but is not guaranteed.
![]() © 2025 Georgiana C. Nye. All rights reserved | Design by FlyerMaker Pro | admin
© 2025 Georgiana C. Nye. All rights reserved | Design by FlyerMaker Pro | admin

