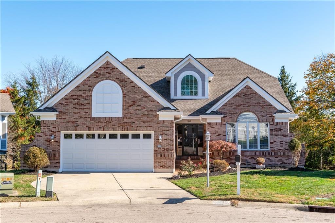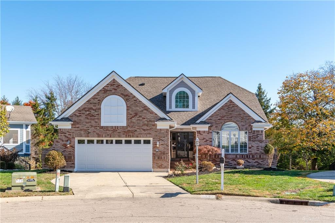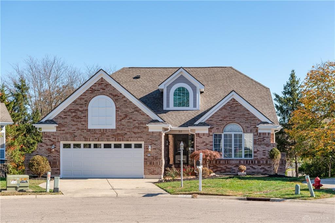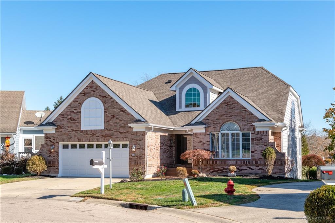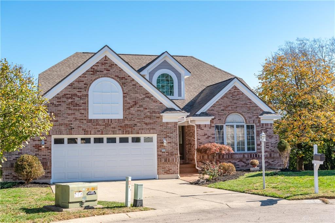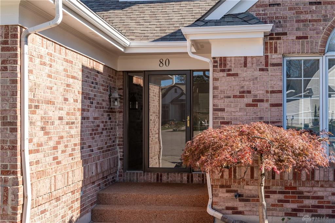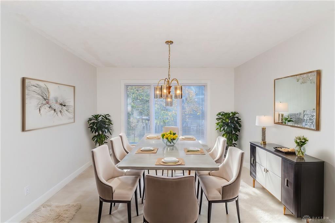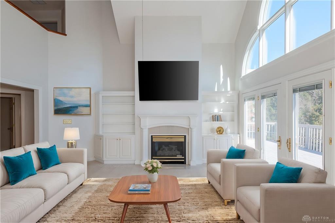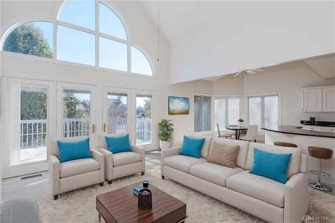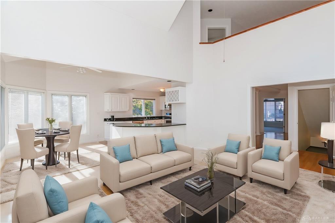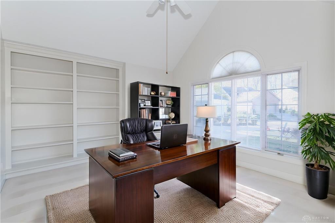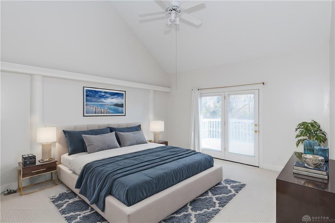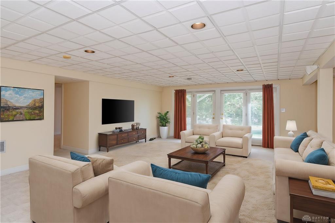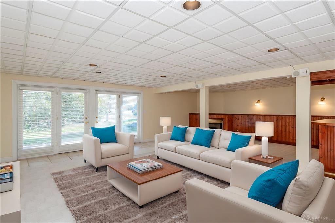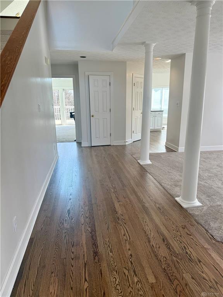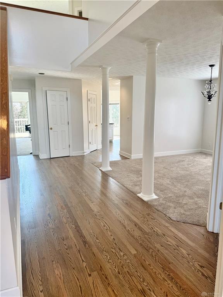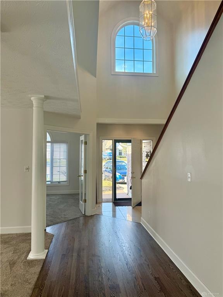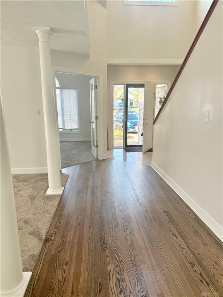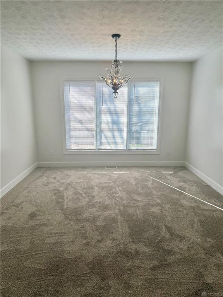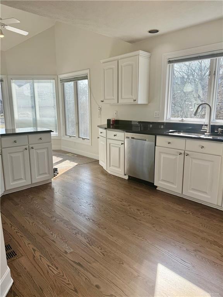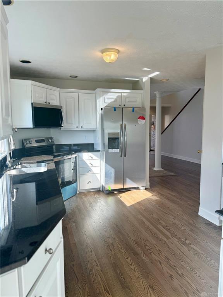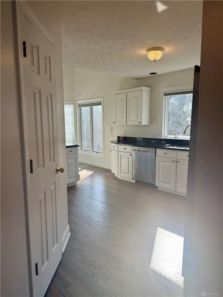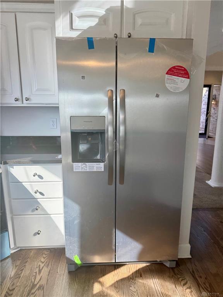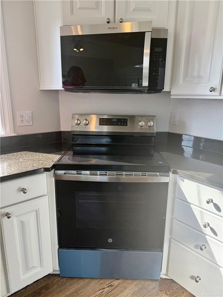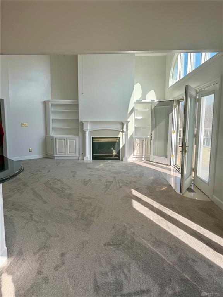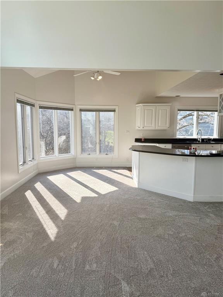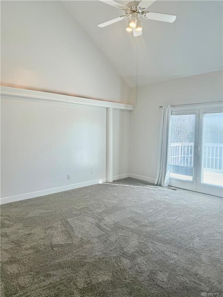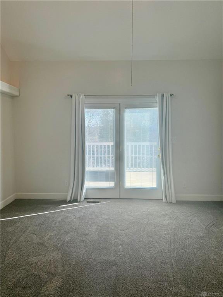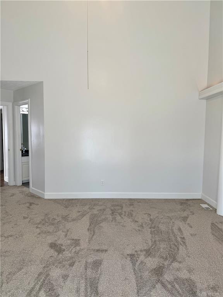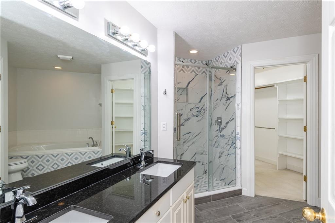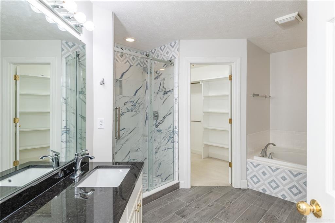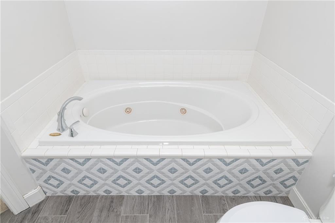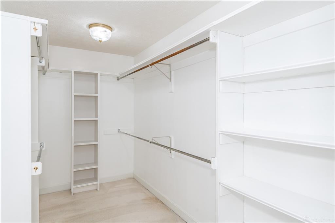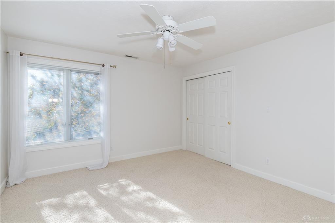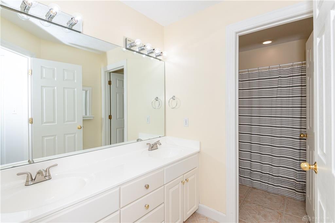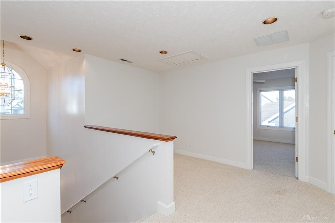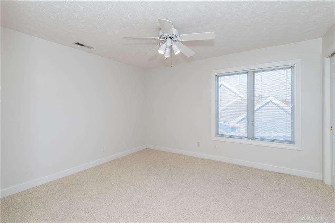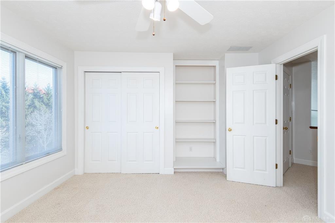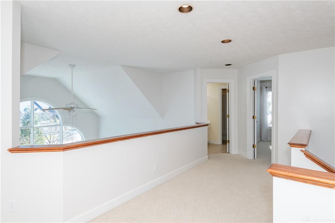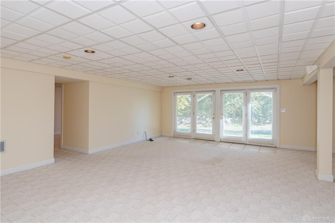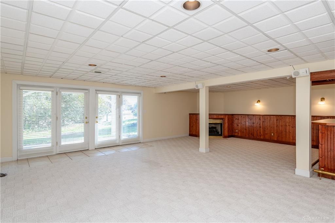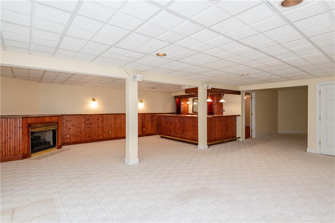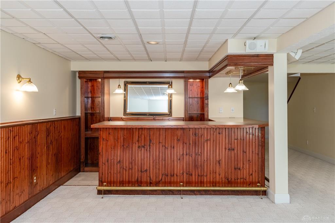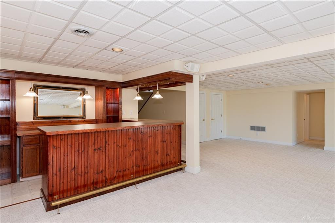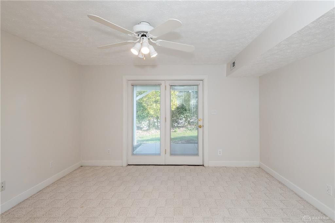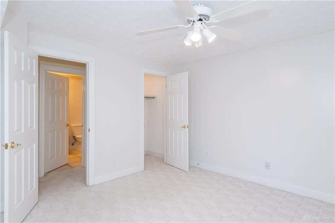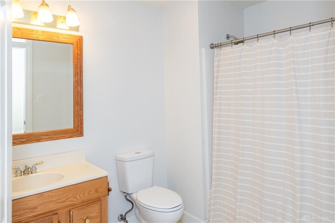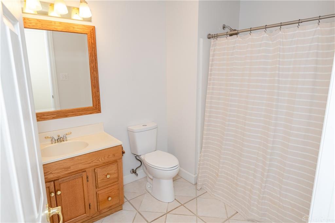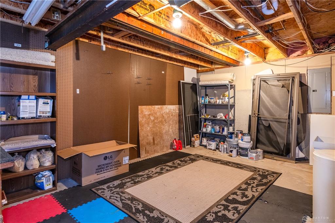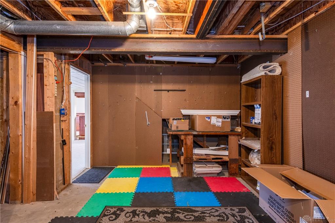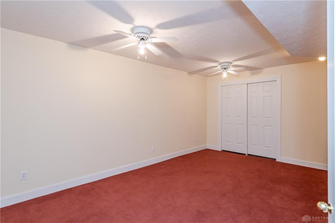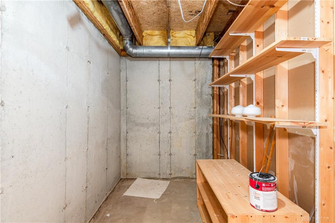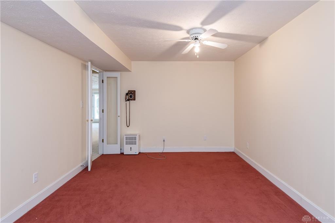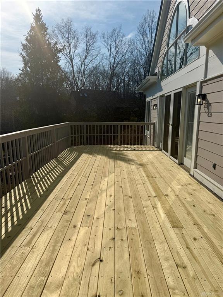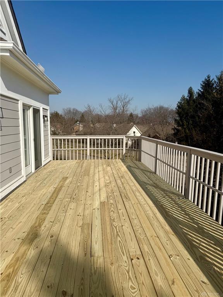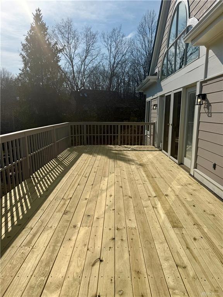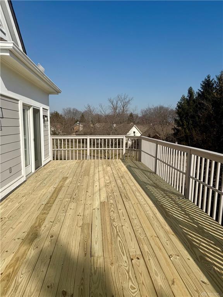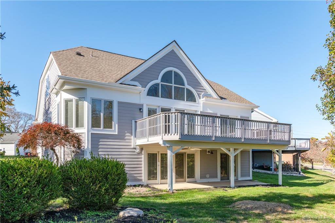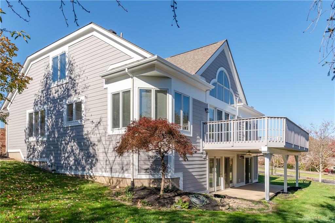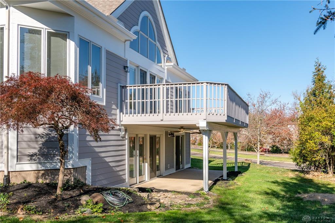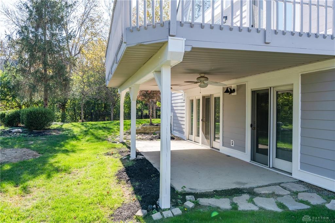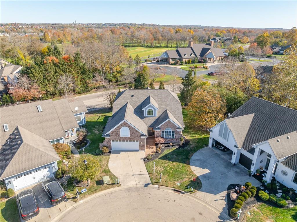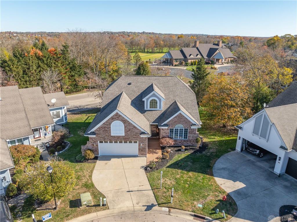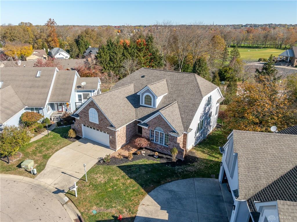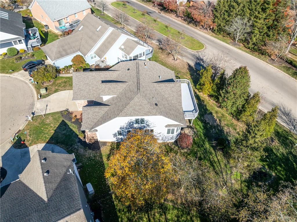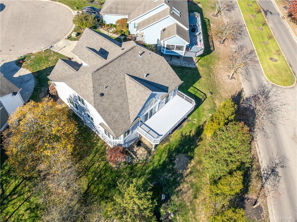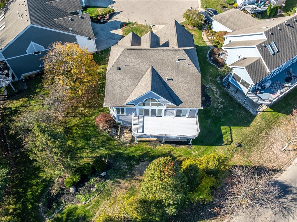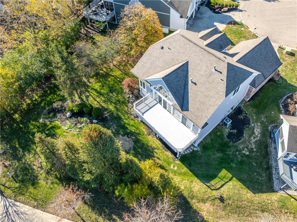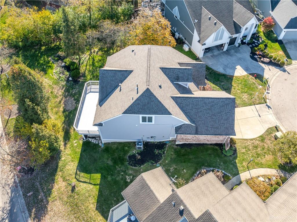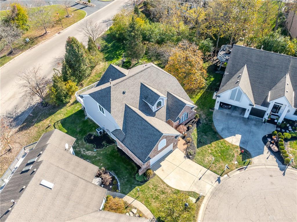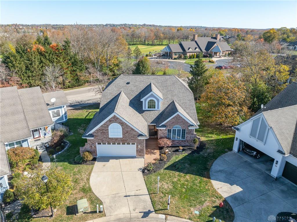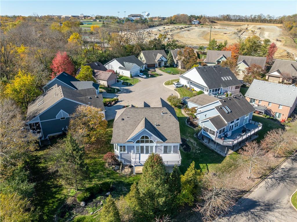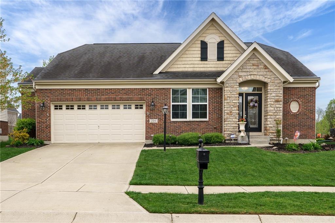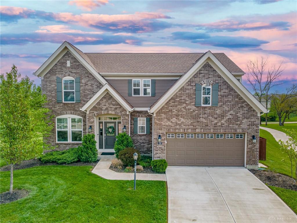Marketing Remarks
Beautifully updated 2 story w/1st floor master suite located in Springboro's prestigious Heatherwoode Golf Community! Meticulously maintained 3700+ SF custom home with 1st floor master suite situated in a quiet cul-de-sac with view of the golf club & golf greens! The grand entrance through the foyer featuring porcelain tile opens up to the beautifully designed contemporary floor plan boasting newly refinished hardwood floors. French doors open up to the library w/custom lit bookcases. The first-floor primary bedroom offers private walk out to the brand new deck, custom lighting, updated bathroom w/walk-in closet, walk-in shower & roman style soaking tub. Open concept kitchen with great room effect offers black granite countertops with custom backsplash, under cabinet lighting, brand new SS appliances & breakfast bar. Featuring a dramatic 2 story setting,boasting 16 Foot vaulted ceilings, custom gas fireplace, wall of windows, custom mantle & walkout to the brand new deck. 2nd level offers 2 generous sized bedrooms, full bath + loft. Walkout lower could be used as a rental or Mother-in-law suite, as it isthe size of a full size home! Offering a cozy custom gas fireplace, full sized drybar, rec room w/Bose entertainment system, 4th bedroom (with private walk-out to the patio), music/exercise room + storage workshop. Seller just paid for a year landscaping in advance. Additional parking is available across the street at the golf club . Updates include Brand new exterior James Hardy Siding & fresh exterior paint, fresh interior paint, updated bathroom in the primary bedroom, New Garage Door, Roof replaced in 2019 & HVAC replaced in 2018. Bonus: As of April of 2025, New Pella windows on order, gorgeous new refinished hardwood flooring, brand new plush carpeting, just added new SS appliances & dining room light fixture, and brand new deck! This home shows so much charm and pride of ownership. Definitely a great deal at this price!
additional details
- Outside Features Cable TV,Deck,Patio,Porch
- Heating System Forced Air,Natural Gas
- Cooling Central
- Fireplace Gas,Two
- Garage 2 Car,Attached,Opener
- Total Baths 4
- Utilities 220 Volt Outlet,City Water,Natural Gas
- Lot Dimensions 14340
Room Dimensions
- Kitchen: 12 x 16 (Main)
- Study/Office: 13 x 16 (Main)
- Other: 8 x 15 (Second)
- Breakfast Room: 10 x 12 (Main)
- Other: 11 x 18 (Lower Level)
- Rec Room: 26 x 29 (Lower Level)
- Great Room: 18 x 19 (Main)
- Dining Room: 13 x 14 (Main)
- Utility Room: 8 x 9 (Main)
- Primary Bedroom: 15 x 16 (Main)
- Bedroom: 13 x 13 (Second)
- Bedroom: 13 x 13 (Second)
- Bedroom: 12 x 13 (Lower Level)
- Entry Room: 7 x 8 (Main)
Great Schools in this area
similar Properties
235 Clearsprings Drive
Impeccably Maintained 4 Bedroom Ranch with Finishe...
More Details
$529,900
80 Glencoe Court
Beautifully updated 2 story w/1st floor master sui...
More Details
$524,900
170 Sweetgum Lane
Welcome home to this exquisite two-story home in T...
More Details
$524,900

- Office : 937.434.7600
- Mobile : 937-266-5511
- Fax :937-306-1806

My team and I are here to assist you. We value your time. Contact us for prompt service.
Mortgage Calculator
This is your principal + interest payment, or in other words, what you send to the bank each month. But remember, you will also have to budget for homeowners insurance, real estate taxes, and if you are unable to afford a 20% down payment, Private Mortgage Insurance (PMI). These additional costs could increase your monthly outlay by as much 50%, sometimes more.
 Courtesy: LPT Realty (877) 366-2213 Heather M Bodine
Courtesy: LPT Realty (877) 366-2213 Heather M Bodine
Data relating to real estate for sale on this web site comes in part from the IDX Program of the Dayton Area Board of Realtors. IDX information is provided exclusively for consumers' personal, non-commercial use and may not be used for any purpose other than to identify prospective properties consumers may be interested in purchasing.
Information is deemed reliable but is not guaranteed.
![]() © 2025 Georgiana C. Nye. All rights reserved | Design by FlyerMaker Pro | admin
© 2025 Georgiana C. Nye. All rights reserved | Design by FlyerMaker Pro | admin

