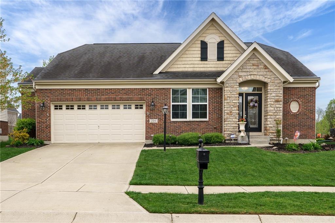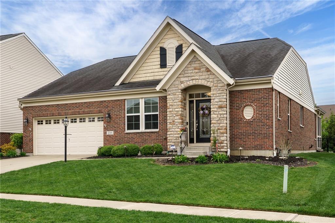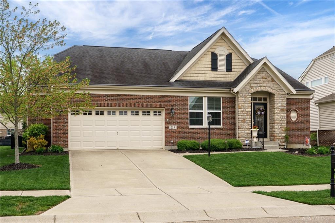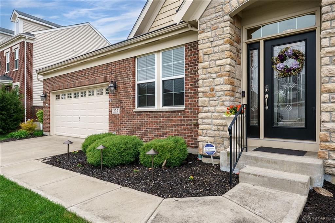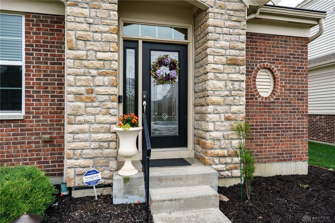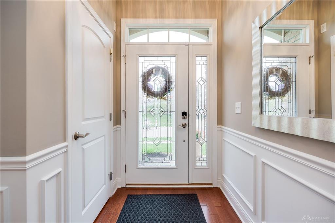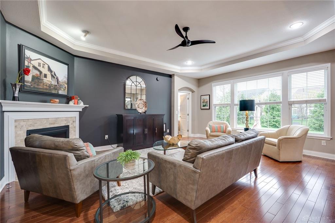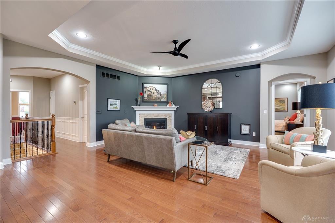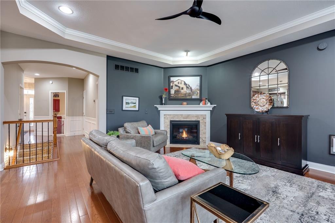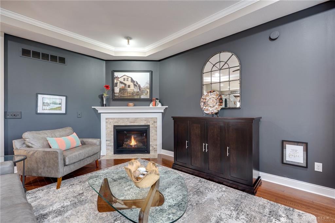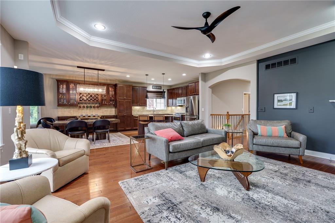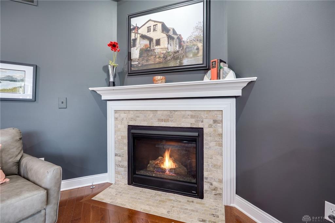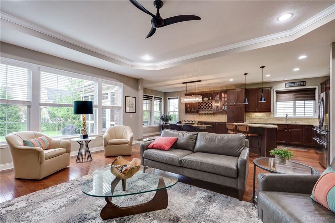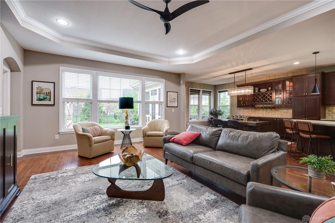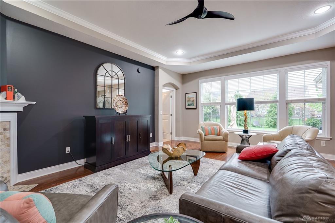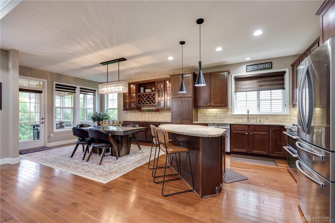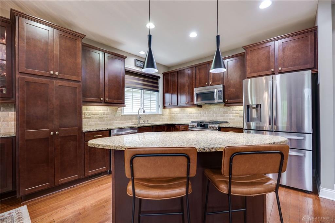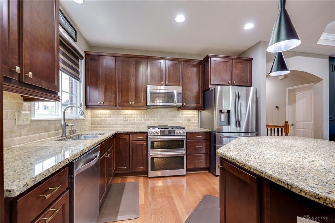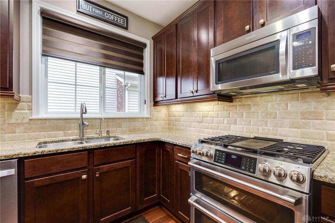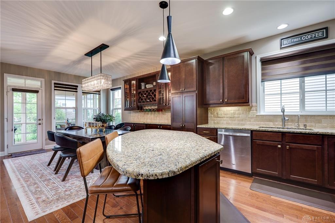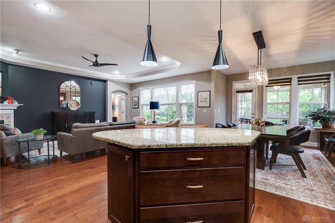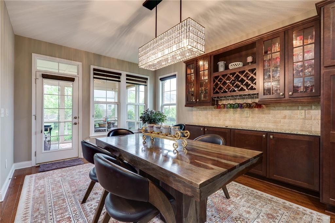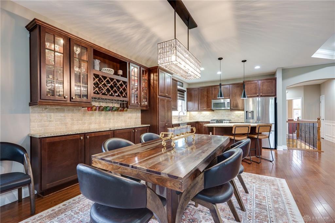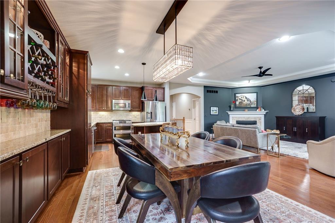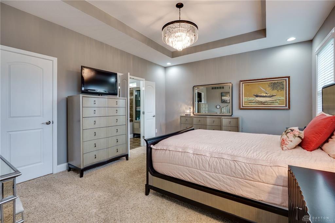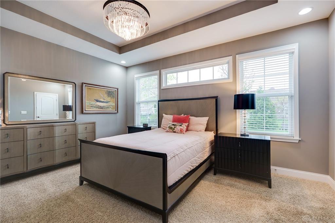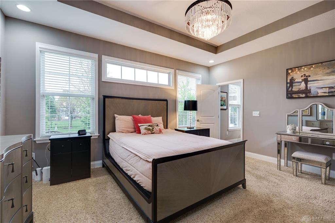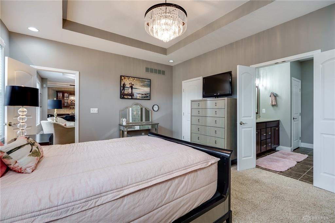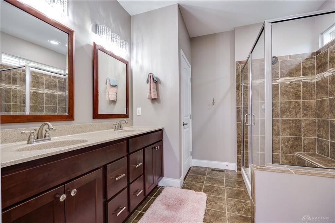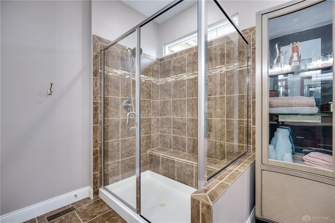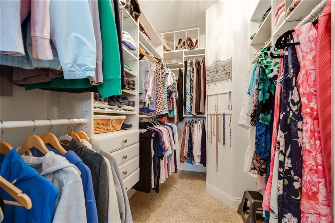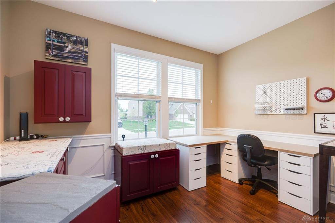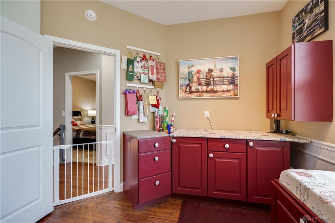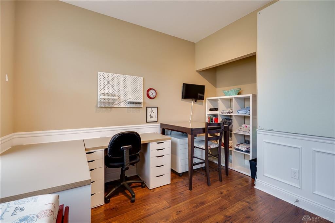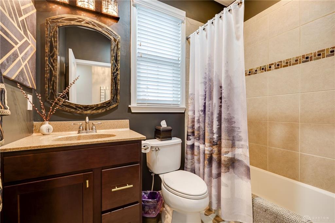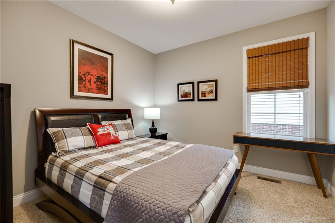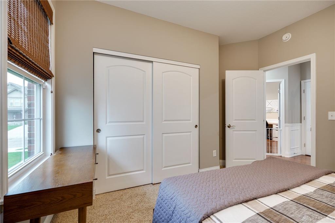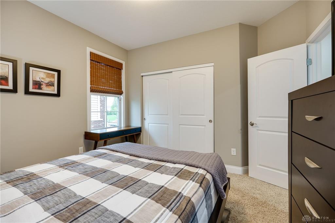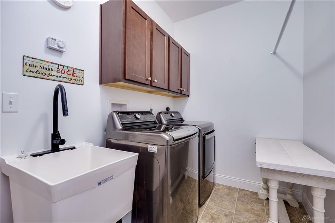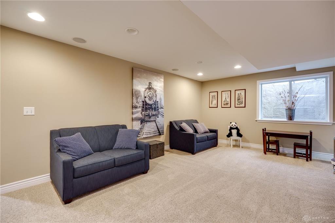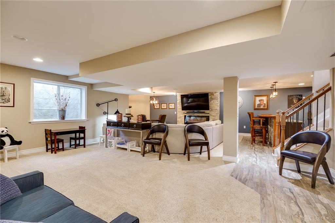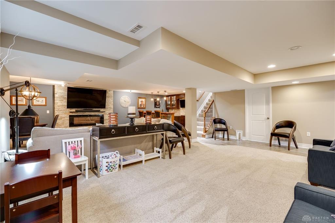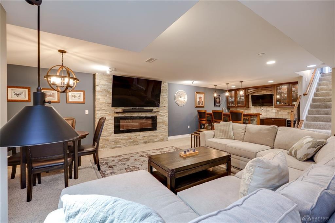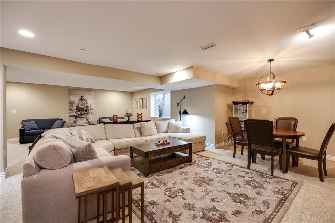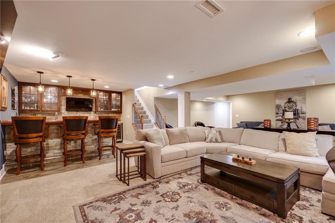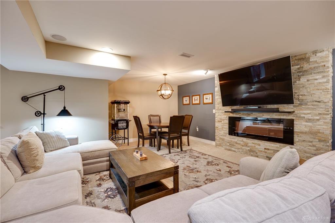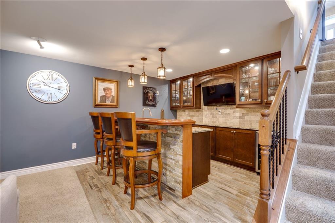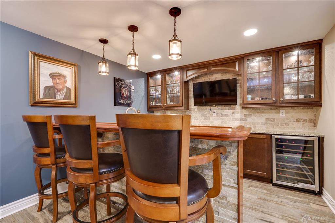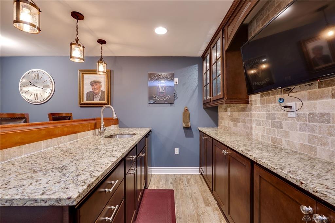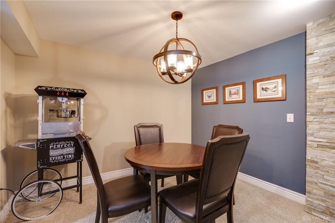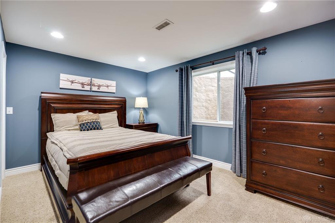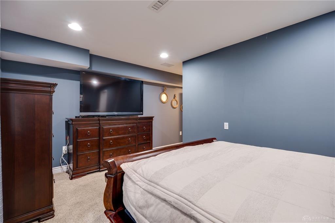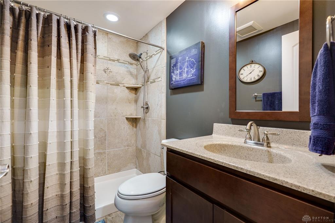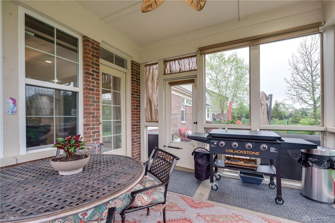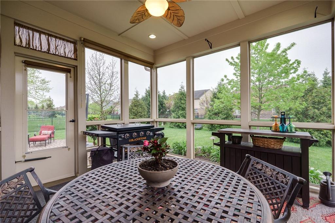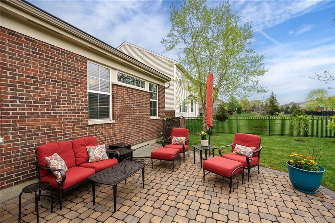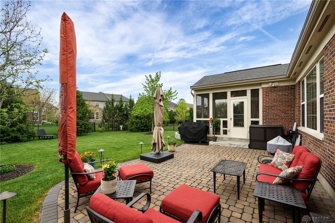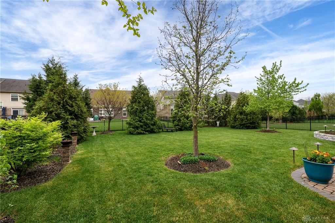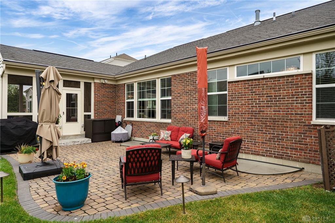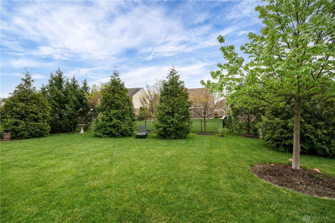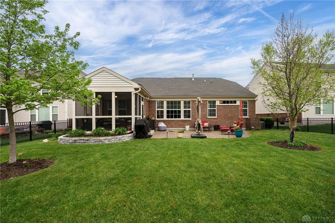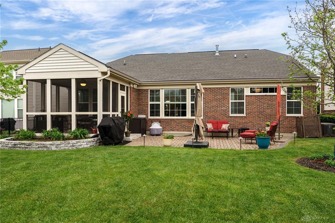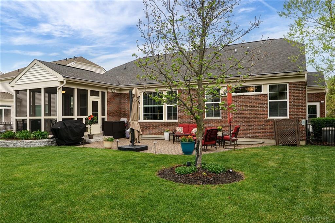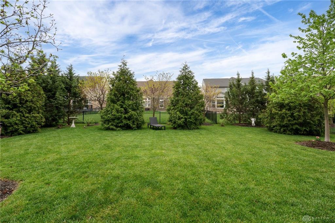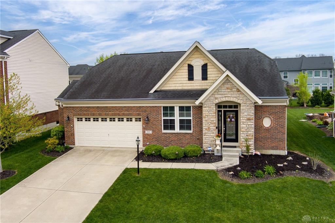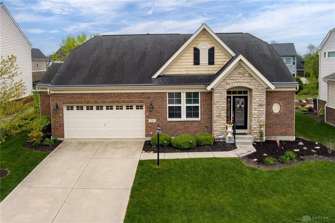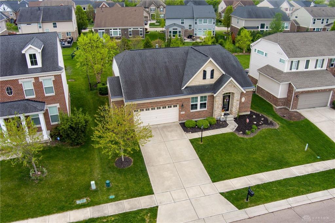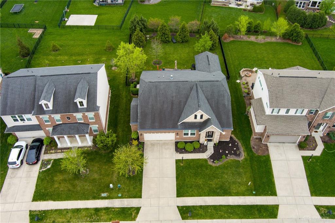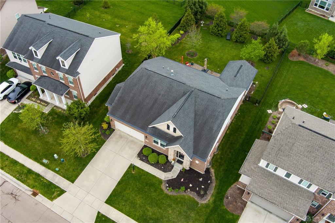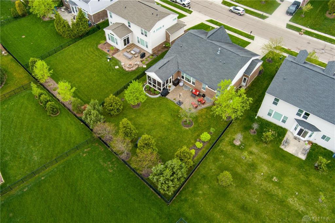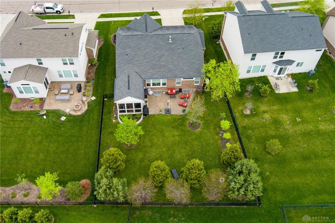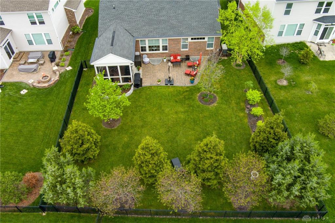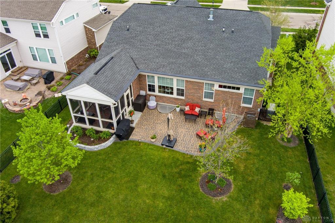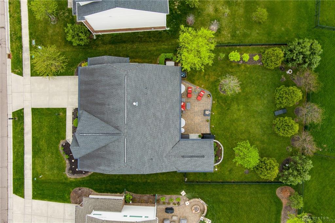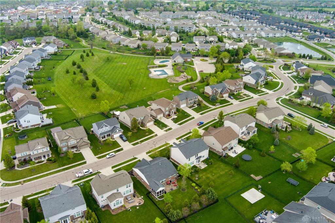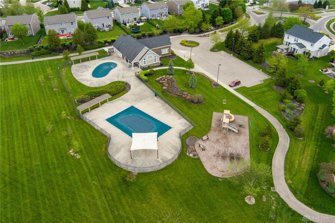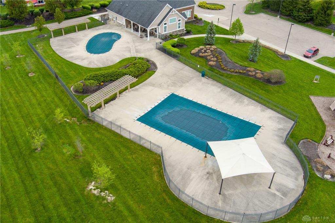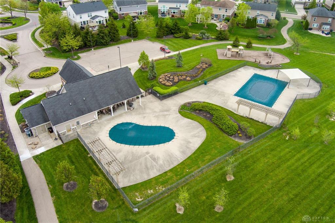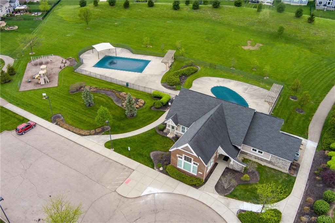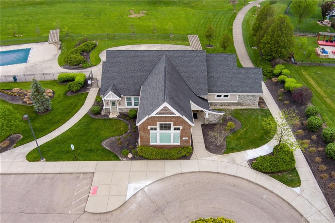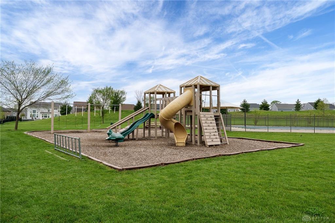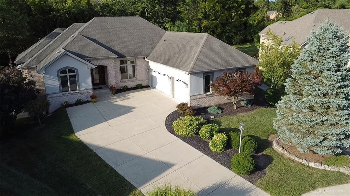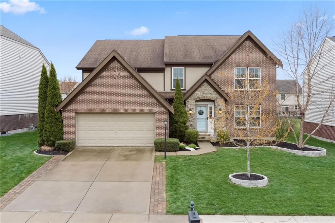Marketing Remarks
Impeccably Maintained 4 Bedroom Ranch with Finished Basement in Springboro's Popular Springs at Settlers Walk ! Neutral Paint & Decor Make This Gorgeous Home Totally Move In Ready, Not to Mention New Light Fixtures & Fans Throughout ! The Open Kitchen to Great Room & Dining Area Makes for Functional Living & Ideal Entertaining. The Kitchen Boasts Stainless Appliances (Gas Range & Refrigerator are New), Granite Counters, Eat In Island, & Upgraded Additional Cabinetry at Dining Area. The Great Room is Highlighted by a Gas Fireplace & Hardwood Floors. An Ideal Split Bedroom Floor Plan Features the Primary Suite with Trey Ceilings, Walk in Closet, & En Suite. All Closets Have Been Updated with Custom Organizing System. Two Additional Bedrooms on the Main Level Share Another Full Bath & a Laundry Room with New Washer/Dryer that Convey Round Out the Main Level. Please Note, the Front Bedroom Currently Being Used as a Sewing Room Can Have Cabinetry Removed Upon Request. Just When You Didn't Think You Couldn't Love This Home Anymore, You Discover The Incredible Finished Lower Level Set Up Complete with a Wet Bar, Large Family Room with Electric Fireplace, 4th Bedroom with Egress Window, 3rd Full Bath, & Plenty of Storage Space. A Cedar Closet Also Accompanies the 4th Bedroom. Heading Outdoors, You'll Love the Three Season Room That Leads Out to Spacious Paver Patio & Thoughtful Landscape Design Amidst Private, Fully Fenced Yard. Another Bonus with This Property -- a Whole House 14KW Auto Transfer Generator ! The Garage Offers Built In Cabinetry/Storage. Water Heater (2024). Reverse Osmosis System. Pool Community Offering Easy Access to Coffman YMCA & Dorothy Lake Market Shopping Plaza. Close to Downtown Springboro & Austin Landing with Close Proximity to Both Dayton & Cincinnati via I-75. This is It !
additional details
- Outside Features Fence,Patio
- Heating System Forced Air,Natural Gas
- Cooling Central
- Fireplace Electric,Gas,Two
- Garage 2 Car,Attached
- Total Baths 3
- Utilities Backup Generator,City Water,Natural Gas,Sanitary Sewer
- Lot Dimensions .215 acres
Room Dimensions
- Primary Bedroom: 14 x 16 (Main)
- Bedroom: 13 x 13 (Main)
- Bedroom: 11 x 12 (Main)
- Great Room: 21 x 17 (Main)
- Dining Room: 14 x 12 (Main)
- Entry Room: 8 x 6 (Main)
- Kitchen: 12 x 12 (Main)
- Laundry: 10 x 6 (Main)
- Bedroom: 17 x 15 (Basement)
- Rec Room: 22 x 29 (Basement)
Great Schools in this area
similar Properties
90 Camden Park Court
Must see! Beautiful custom-built ranch featuring a...
More Details
$551,955
275 Clearsprings Drive
Spacious and well-appointed, this home, with over ...
More Details
$550,000
235 Clearsprings Drive
Impeccably Maintained 4 Bedroom Ranch with Finishe...
More Details
$529,900

- Office : 937.434.7600
- Mobile : 937-266-5511
- Fax :937-306-1806

My team and I are here to assist you. We value your time. Contact us for prompt service.
Mortgage Calculator
This is your principal + interest payment, or in other words, what you send to the bank each month. But remember, you will also have to budget for homeowners insurance, real estate taxes, and if you are unable to afford a 20% down payment, Private Mortgage Insurance (PMI). These additional costs could increase your monthly outlay by as much 50%, sometimes more.
 Courtesy: Reign Realty (513) 907-4429 Nicole M Gulick
Courtesy: Reign Realty (513) 907-4429 Nicole M Gulick
Data relating to real estate for sale on this web site comes in part from the IDX Program of the Dayton Area Board of Realtors. IDX information is provided exclusively for consumers' personal, non-commercial use and may not be used for any purpose other than to identify prospective properties consumers may be interested in purchasing.
Information is deemed reliable but is not guaranteed.
![]() © 2025 Georgiana C. Nye. All rights reserved | Design by FlyerMaker Pro | admin
© 2025 Georgiana C. Nye. All rights reserved | Design by FlyerMaker Pro | admin

