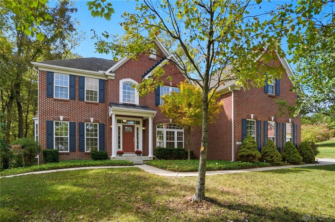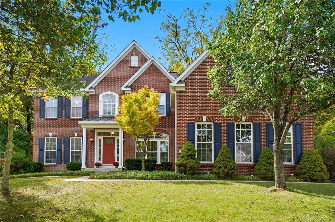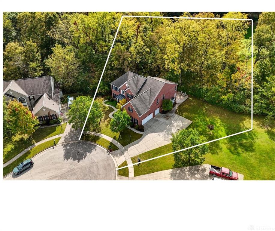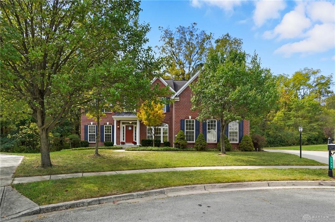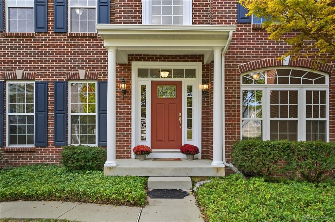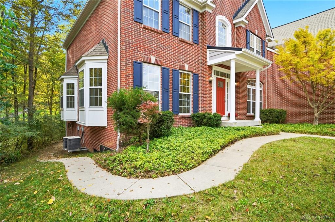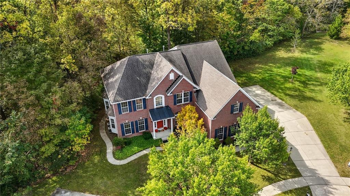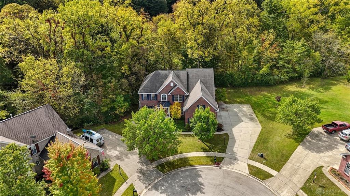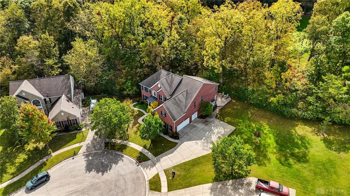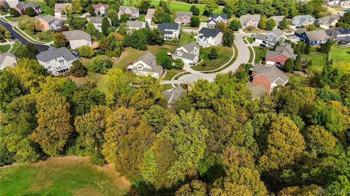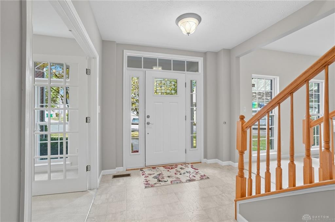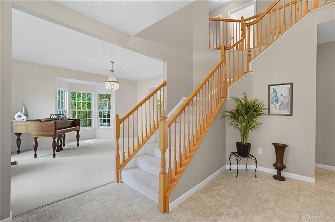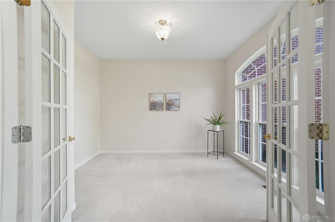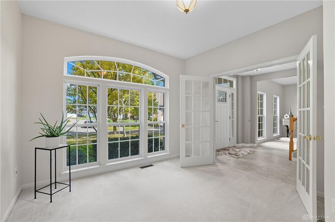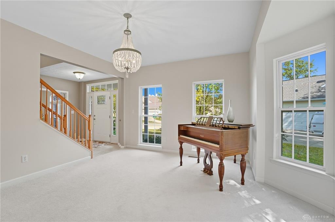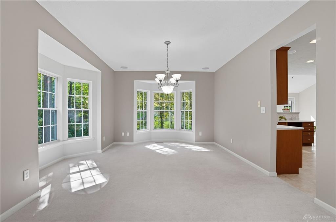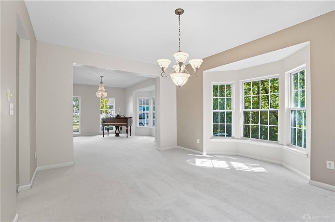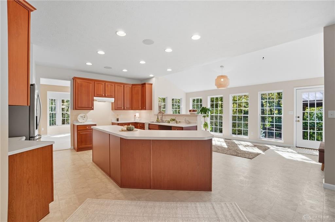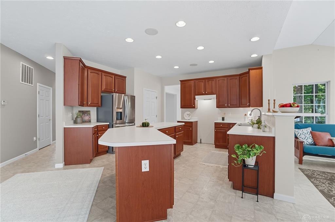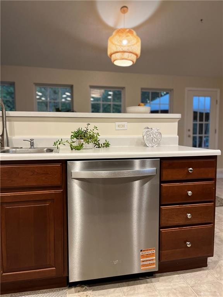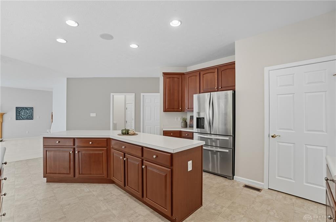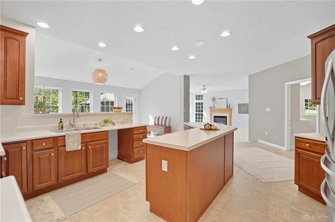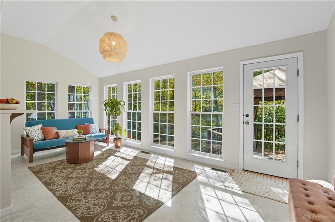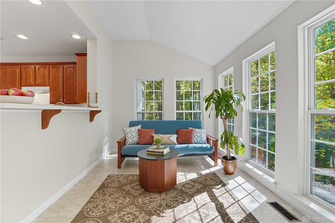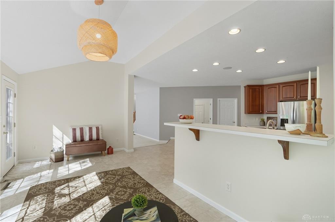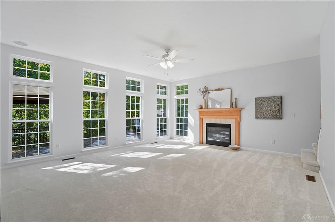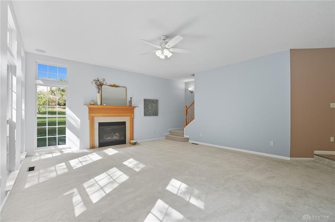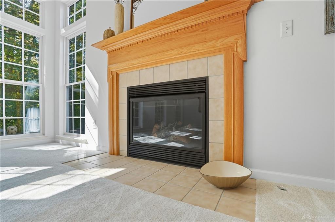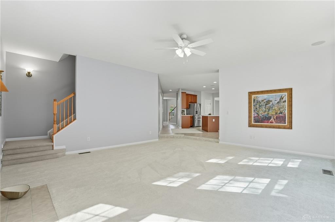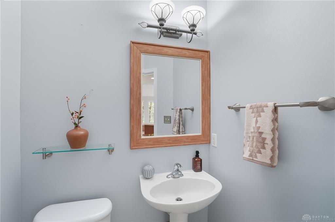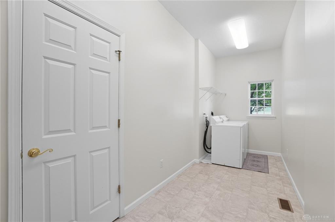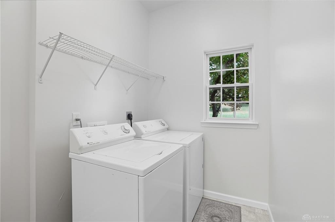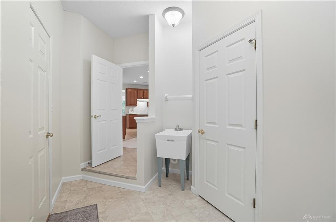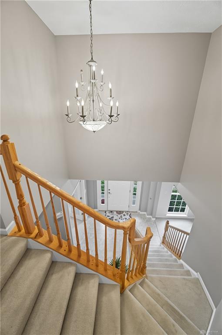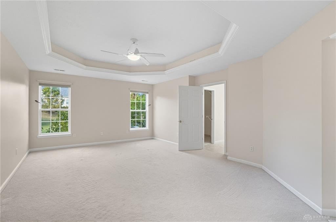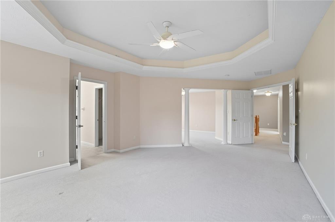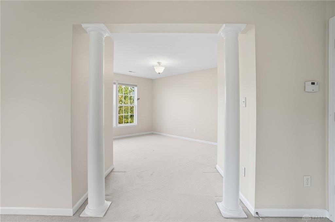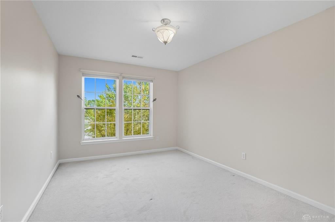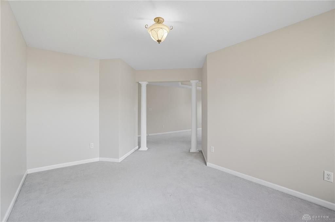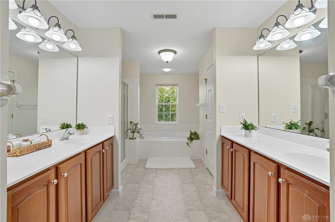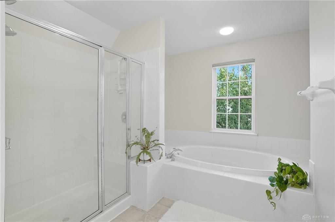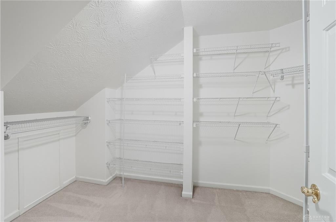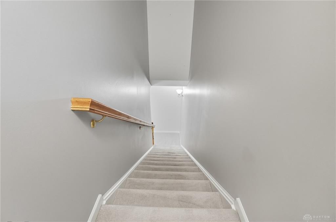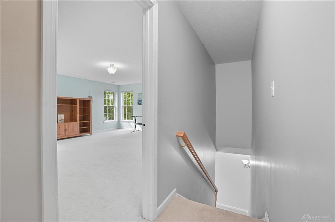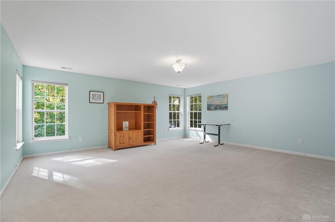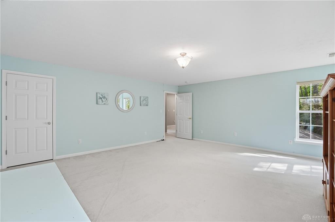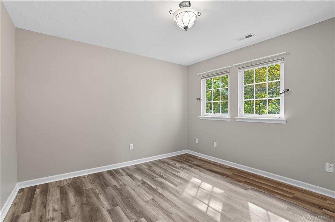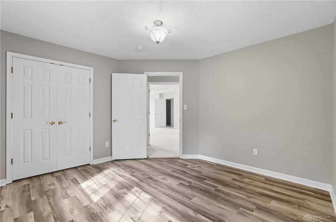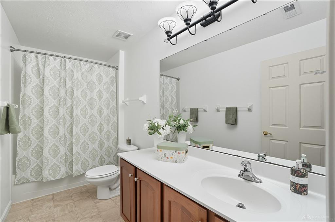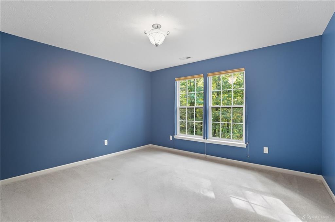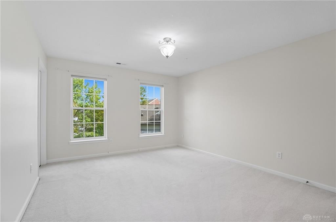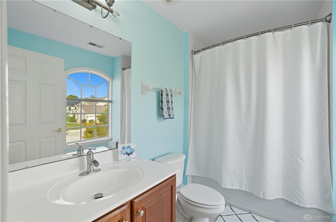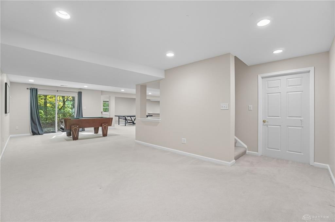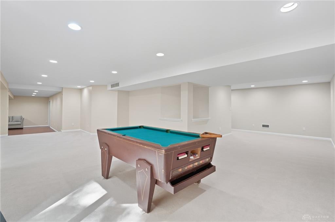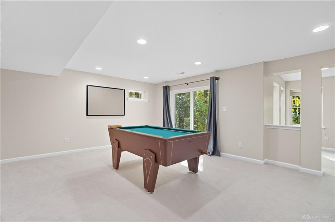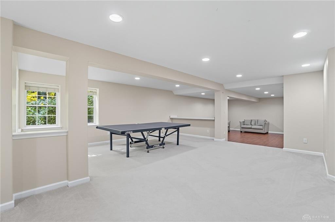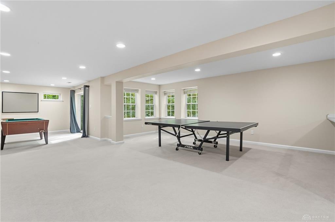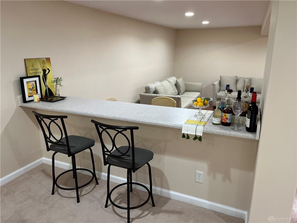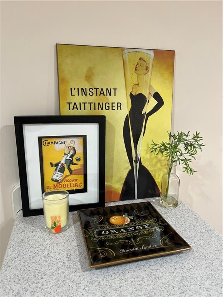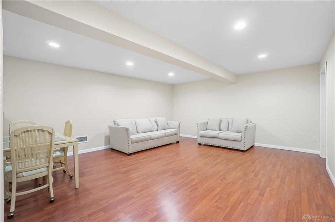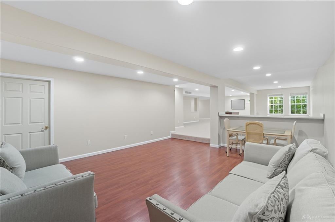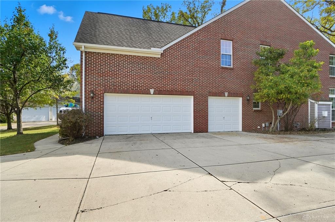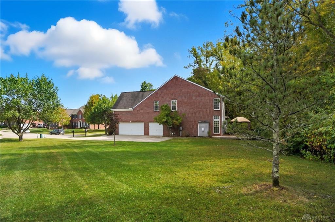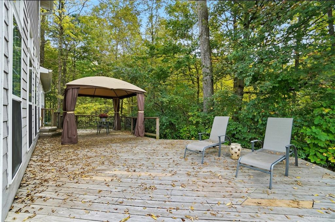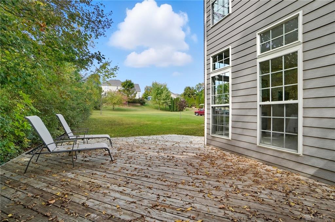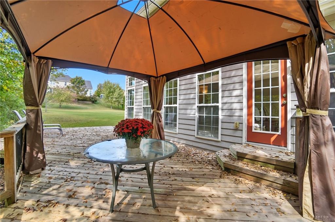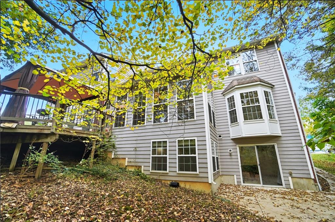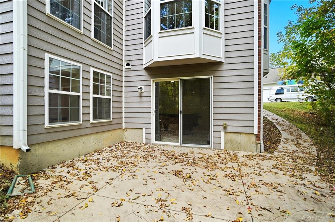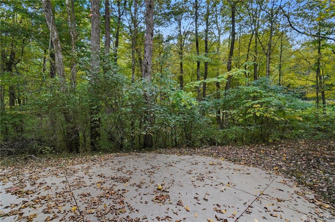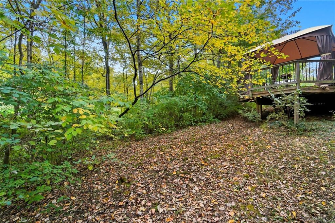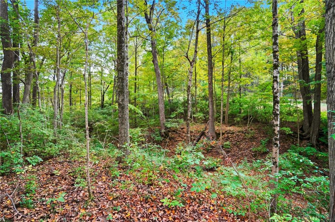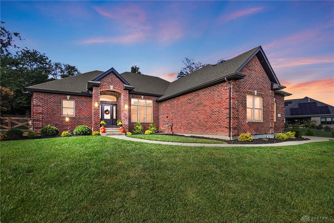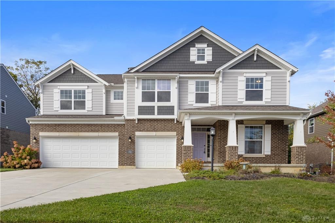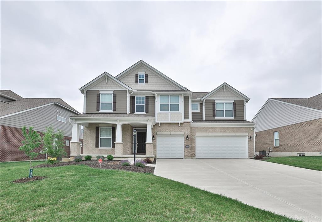Marketing Remarks
Looking for lots of room with golf course view? This Colonial delivers! Best value in Beavercreek with three full floors totaling over 6200 sq ft of light-filled living space! Features include expansive floor to ceiling windows, huge kitchen, dual staircases, versatile home office, and beautiful walk-out basement. Single-owned brick home thoughtfully built and well-maintained. Overlooks 6th hole on Beavercreek Golf Course. Serene, wooded private lot, no neighbors in back, side lawn included - over half an acre on quiet cul de sac in highly desirable Canterbury Trails / Beavercreek Schools Neighborhood. Kitchen ideal for entertaining. Kitchen Exhaust vents outside. Gas AND Electric range hookup. Ceiling speakers. Gravity Flow Hot Water Return Line. Huge, Freshly-Painted Finished Basement built with extra drain tile and raised flooring to provide ventilation between floor and concrete. Spacious primary bedroom! Versatile bedroom upstairs could serve as media room. Walk-in Closets and Ensuite Bathrooms. Basement plumbed for full bath. New Dishwasher, New Front Door, New Hot Water Heater. Bar Pool Table, Tennis Table, Treadmill, Gazebo convey. HVAC Professionally Serviced. Professionally-Washed Windows & Carpet. Soft-Washed Exterior. Oversized 3-car garage. Clean and Move-in ready! Easy access to I-675, Shopping, Restaurants, Entertainment, Wright State and WPAFB. Please rely on own measurements. Gas Fireplace not warranted. Occupancy at close. Back on market due to buyer's financing. A MUST-SEE!
additional details
- Heating System Forced Air
- Cooling Central
- Fireplace Gas
- Garage 3 Car,Built In
- Total Baths 4
- Utilities City Water,Natural Gas
- Lot Dimensions Irregular
Room Dimensions
- Breakfast Room: 9 x 20 (Main)
- Kitchen: 14 x 20 (Main)
- Laundry: 6 x 19 (Main)
- Family Room: 17 x 19 (Main)
- Entry Room: 8 x 13 (Main)
- Dining Room: 12 x 15 (Main)
- Living Room: 12 x 15 (Main)
- Media Room: 19 x 17 (Second)
- Study/Office: 13 x 11 (Main)
- Primary Bedroom: 14 x 23 (Second)
- Bedroom: 10 x 14 (Second)
- Bedroom: 11 x 11 (Second)
- Bedroom: 12 x 13 (Second)
- Bedroom: 12 x 14 (Second)
- Game Room: 11 x 29 (Basement)
- Exercise Room: 23 x 21 (Basement)
- Family Room: 16 x 18 (Basement)
- Other: 18 x 9 (Basement)
- Utility Room: 16 x 17 (Basement)
Great Schools in this area
similar Properties
39 George Wythe Way
Discover this stunning 4-bedroom, 3.5-bath custom ...
More Details
$689,900
713 Newton Drive
Light-filled luxury awaits at 713 Newton, your Ced...
More Details
$680,000
684 Newton Drive
This home is ideal for the busy homeowner(s)!
We...
More Details
$675,000

- Office : 937.434.7600
- Mobile : 937-266-5511
- Fax :937-306-1806

My team and I are here to assist you. We value your time. Contact us for prompt service.
Mortgage Calculator
This is your principal + interest payment, or in other words, what you send to the bank each month. But remember, you will also have to budget for homeowners insurance, real estate taxes, and if you are unable to afford a 20% down payment, Private Mortgage Insurance (PMI). These additional costs could increase your monthly outlay by as much 50%, sometimes more.
 Courtesy: Realistar (614) 908-1600 Jana Gruber
Courtesy: Realistar (614) 908-1600 Jana Gruber
Data relating to real estate for sale on this web site comes in part from the IDX Program of the Dayton Area Board of Realtors. IDX information is provided exclusively for consumers' personal, non-commercial use and may not be used for any purpose other than to identify prospective properties consumers may be interested in purchasing.
Information is deemed reliable but is not guaranteed.
![]() © 2025 Georgiana C. Nye. All rights reserved | Design by FlyerMaker Pro | admin
© 2025 Georgiana C. Nye. All rights reserved | Design by FlyerMaker Pro | admin

