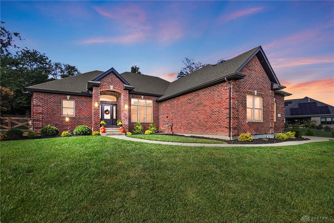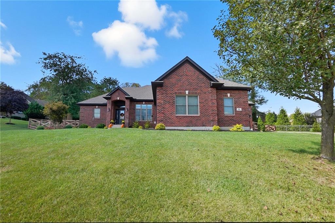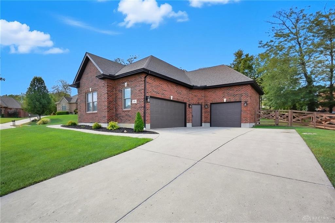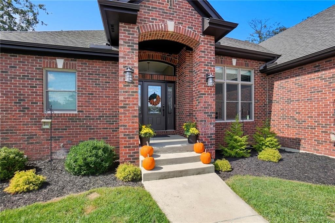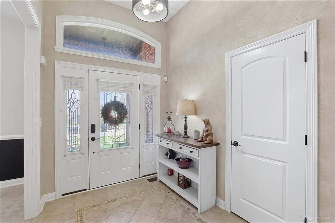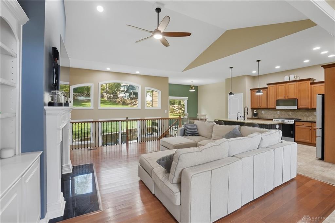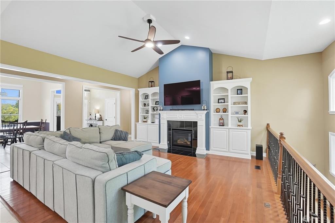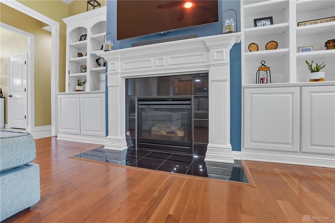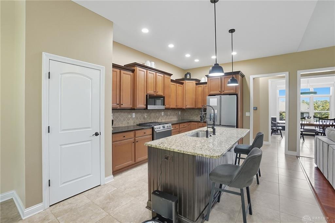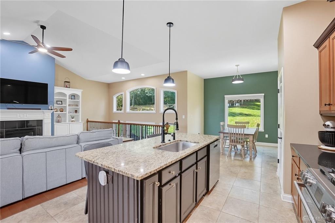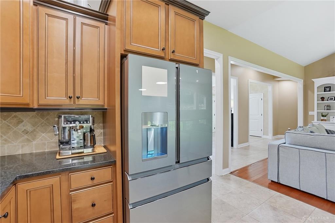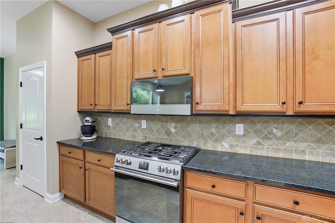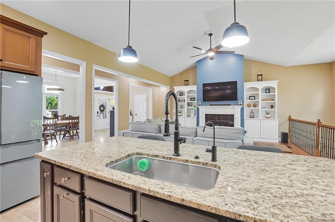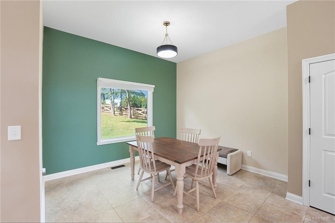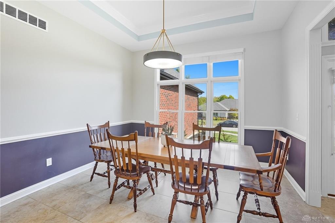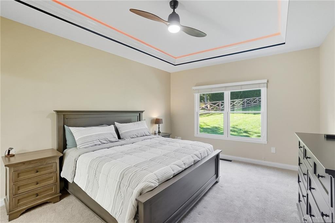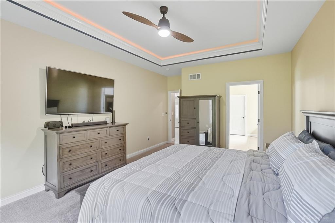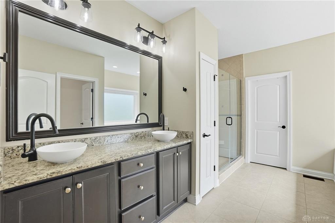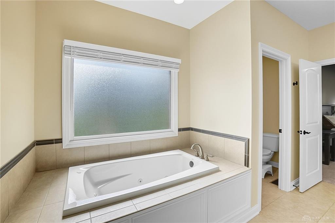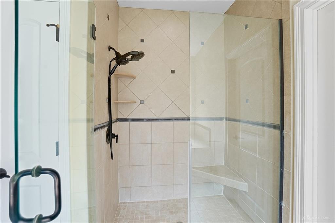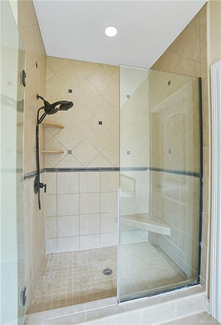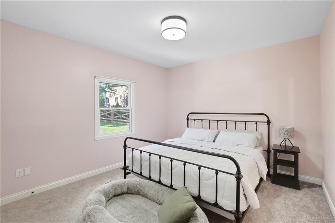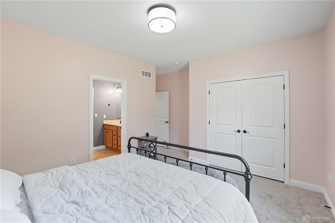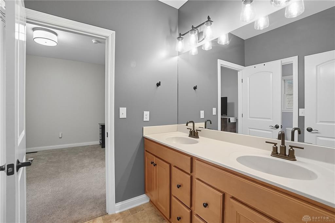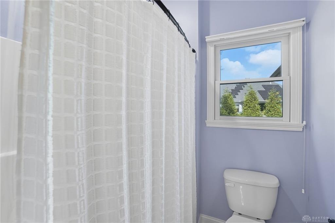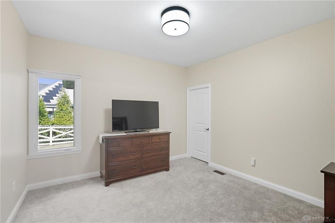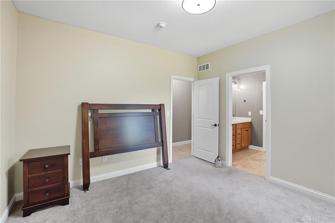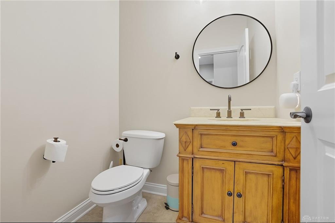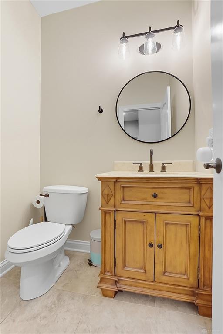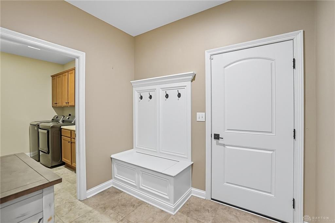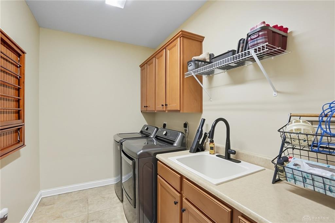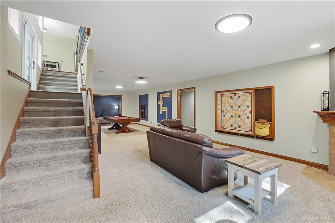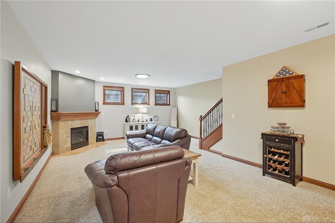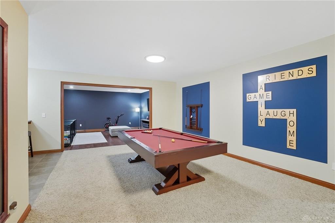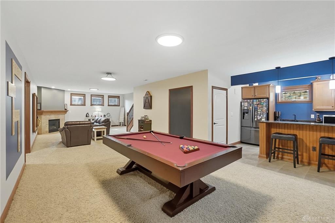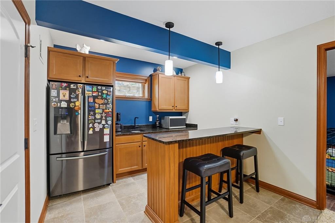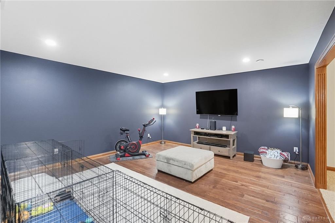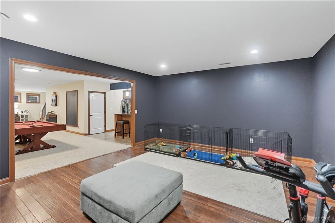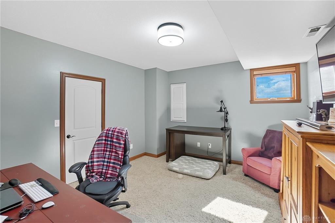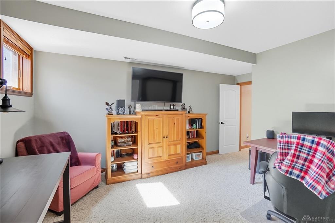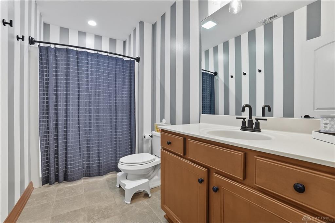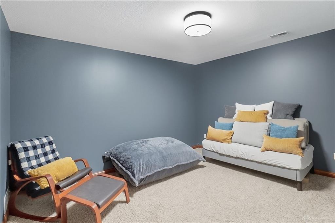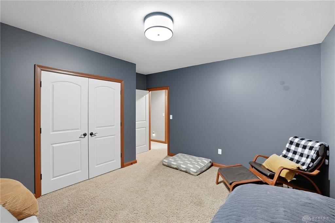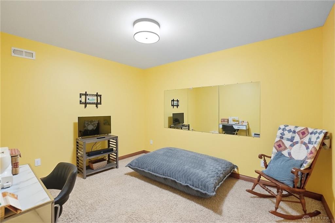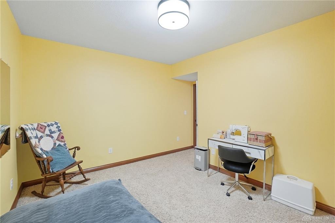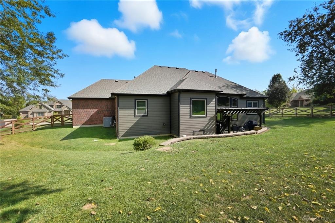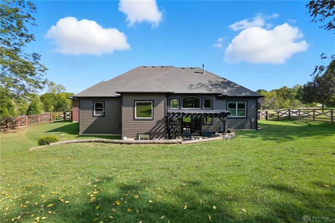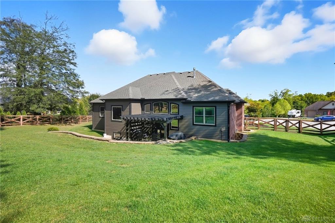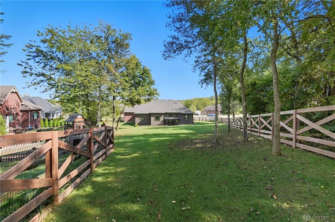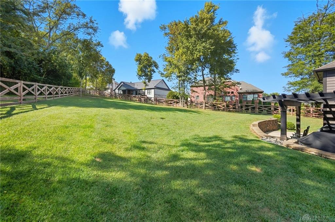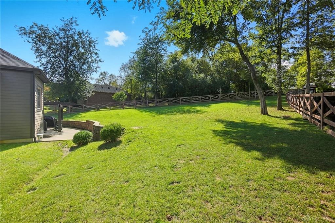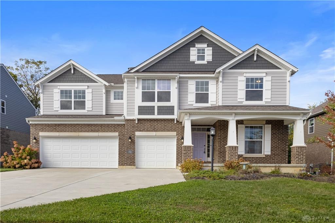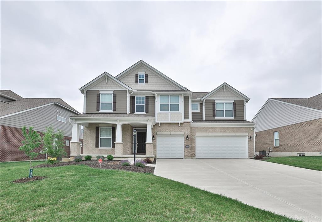4776 sq. ft.
4 baths
4 beds
$689,900 Price
944677 MLS#
Marketing Remarks
Discover this stunning 4-bedroom, 3.5-bath custom ranch home on over half an acre (.6) with NO HOA!! Thoughtfully designed inside and out, this home combines open-concept living with luxurious upgrades and abundant space for entertaining. Step inside to find a gourmet kitchen with new appliances, breakfast nook, and open flow into the main living area, perfect for both everyday living and hosting. For true one level living, the primary suite and laundry are conveniently located on the main level, along with two additional bedrooms connected by a Jack-and-Jill bath. The lower level is truly a showstopper—an enormous finished basement featuring a full-size bar, media room, an additional bedroom, and two versatile bonus rooms. Whether you’re entertaining or enjoying a quiet night in, this space offers endless possibilities. Outside, the property shines with a fully custom fenced yard, new back yard sod, and separately lined irrigation system. Enjoy peace of mind with updates including new HVAC and a tankless water heater. A 3-car garage adds even more convenience. Beavercreek City School, and close proximity to highways and shopping make this home a must see! This move-in ready home offers space, privacy, and upgrades throughout—all with no HOA restrictions.
additional details
- Outside Features Fence,Lawn Sprinkler,Patio
- Heating System Air Cleaner,Forced Air,Natural Gas
- Cooling Central
- Fireplace Gas
- Garage 3 Car
- Total Baths 4
- Utilities City Water,Natural Gas,Storm Sewer
- Lot Dimensions 206x322
Room Dimensions
- Dining Room: 13 x 12 (Main)
- Entry Room: 10 x 7 (Main)
- Kitchen: 12 x 17 (Main)
- Breakfast Room: 12 x 11 (Main)
- Living Room: 21 x 16 (Main)
- Media Room: 18 x 16 (Basement)
- Kitchen: 10 x 10 (Basement)
- Rec Room: 18 x 41 (Basement)
- Bedroom: 16 x 12 (Basement)
- Bonus Room: 14 x 13 (Basement)
- Study/Office: 14 x 14 (Basement)
- Utility Room: 21 x 16 (Basement)
- Primary Bedroom: 13 x 20 (Main)
- Bedroom: 10 x 12 (Main)
- Bedroom: 15 x 13 (Main)
Virtual Tour
Great Schools in this area
similar Properties
39 George Wythe Way
Discover this stunning 4-bedroom, 3.5-bath custom ...
More Details
$689,900
713 Newton Drive
Light-filled luxury awaits at 713 Newton, your Ced...
More Details
$680,000
684 Newton Drive
This home is ideal for the busy homeowner(s)!
We...
More Details
$675,000

- Office : 937.434.7600
- Mobile : 937-266-5511
- Fax :937-306-1806

My team and I are here to assist you. We value your time. Contact us for prompt service.
Mortgage Calculator
This is your principal + interest payment, or in other words, what you send to the bank each month. But remember, you will also have to budget for homeowners insurance, real estate taxes, and if you are unable to afford a 20% down payment, Private Mortgage Insurance (PMI). These additional costs could increase your monthly outlay by as much 50%, sometimes more.
 Courtesy: BHHS Professional Realty (937) 436-9494 Jeffrey Bolles
Courtesy: BHHS Professional Realty (937) 436-9494 Jeffrey Bolles
Data relating to real estate for sale on this web site comes in part from the IDX Program of the Dayton Area Board of Realtors. IDX information is provided exclusively for consumers' personal, non-commercial use and may not be used for any purpose other than to identify prospective properties consumers may be interested in purchasing.
Information is deemed reliable but is not guaranteed.
![]() © 2025 Georgiana C. Nye. All rights reserved | Design by FlyerMaker Pro | admin
© 2025 Georgiana C. Nye. All rights reserved | Design by FlyerMaker Pro | admin

