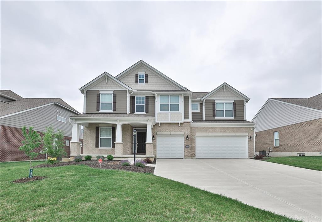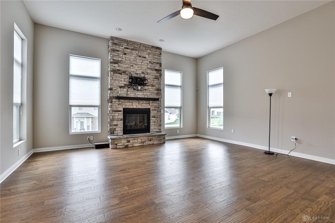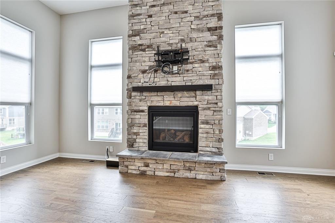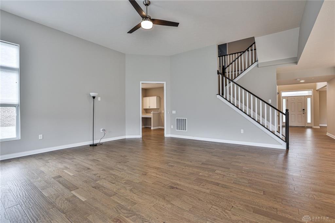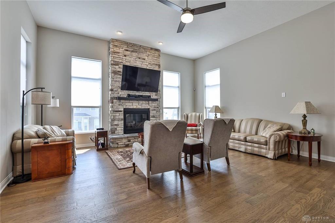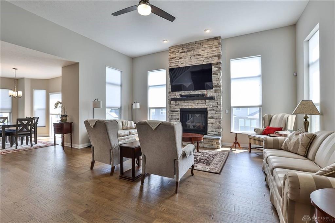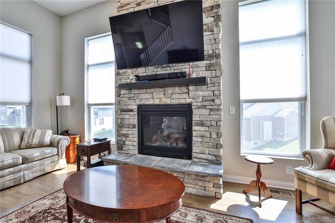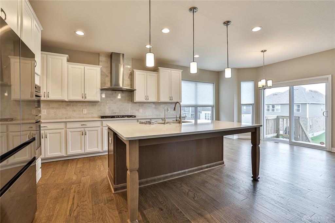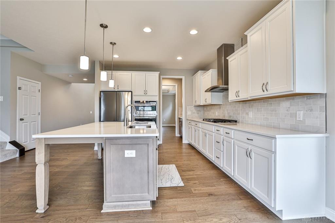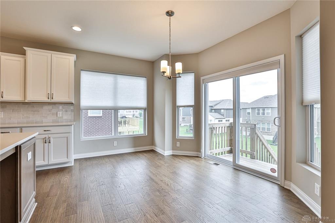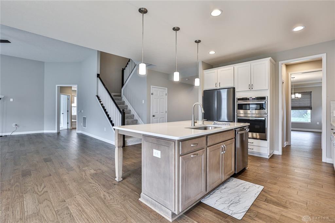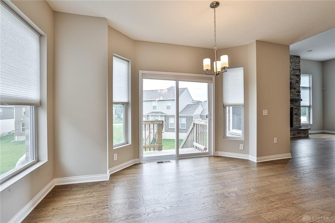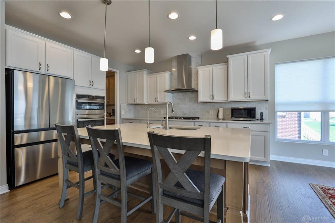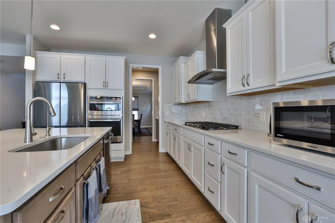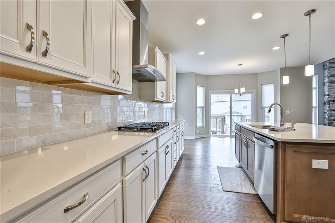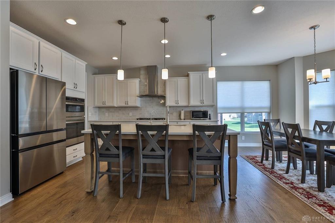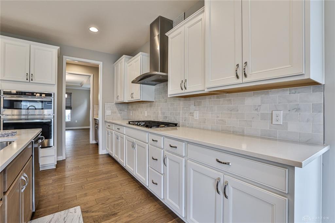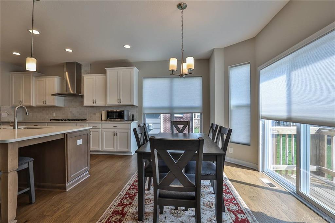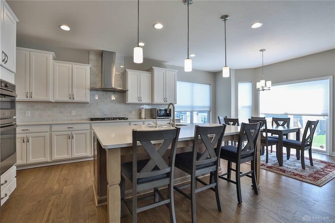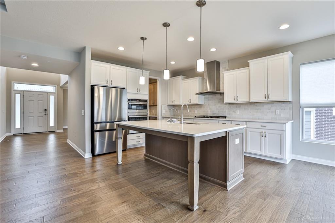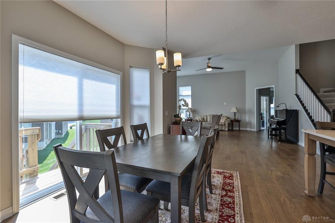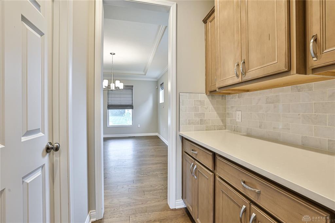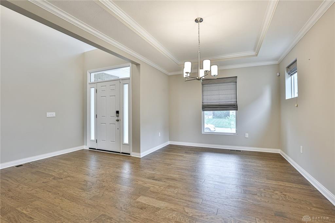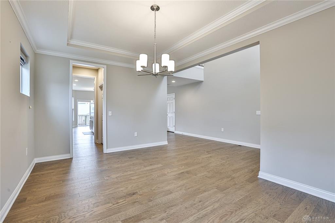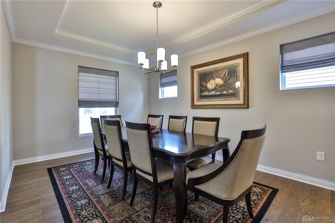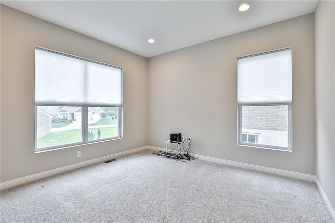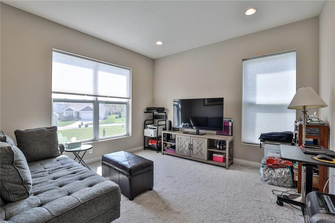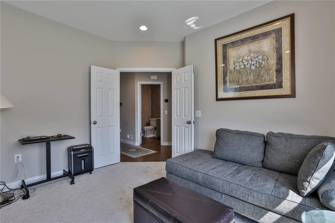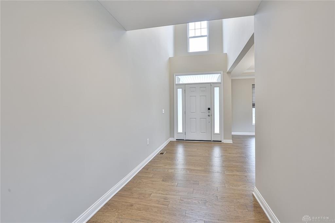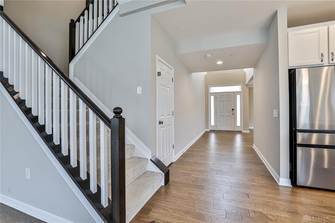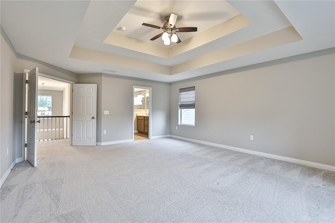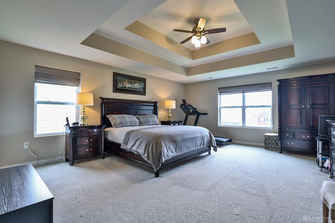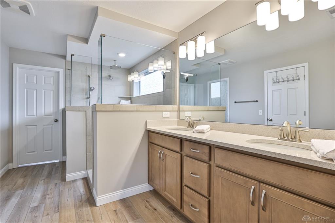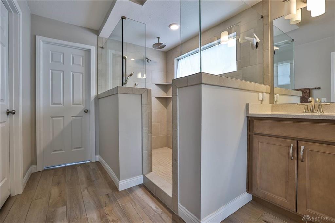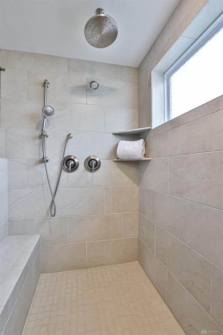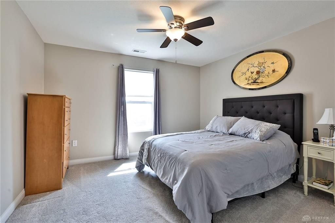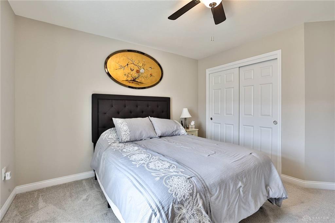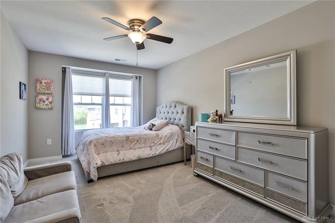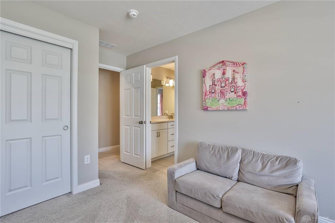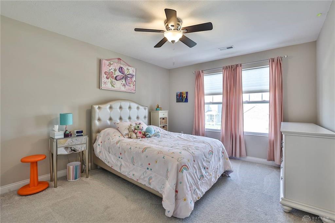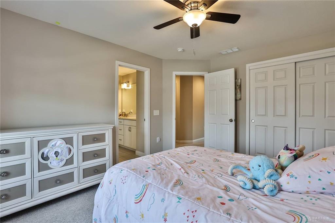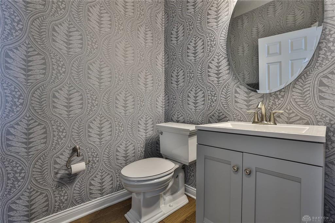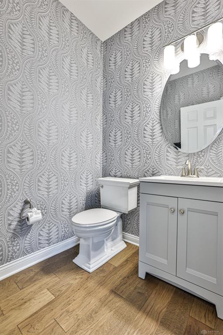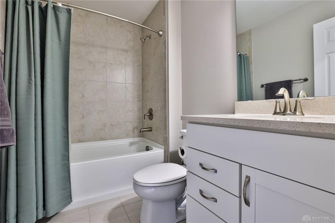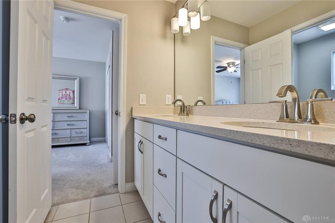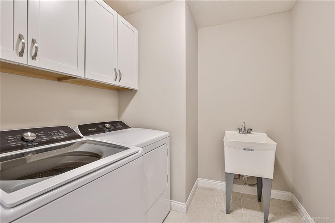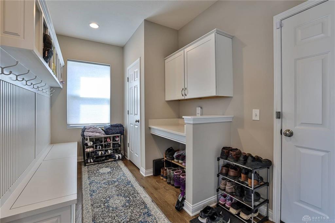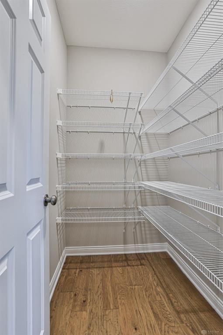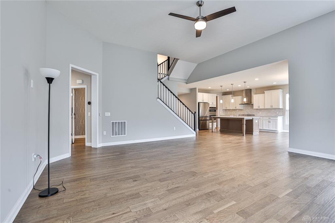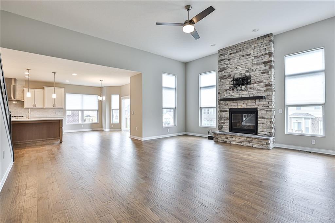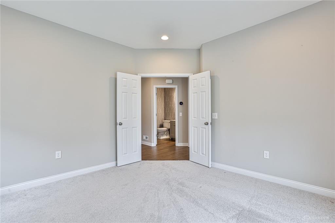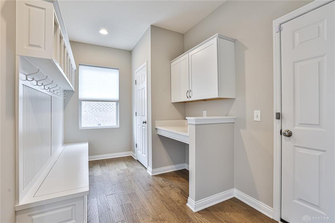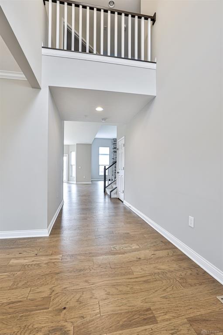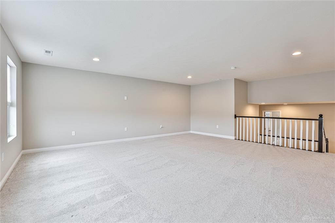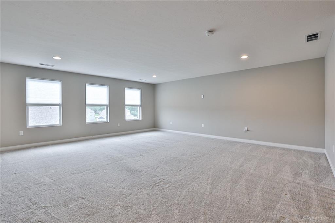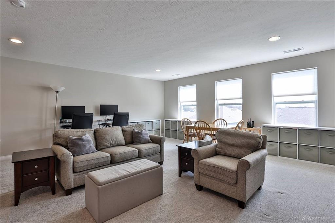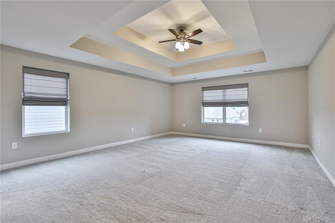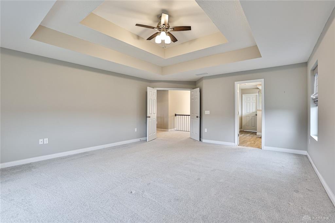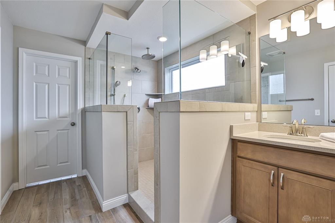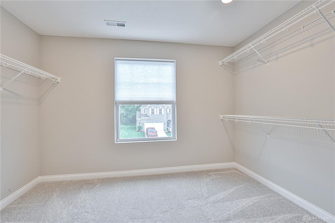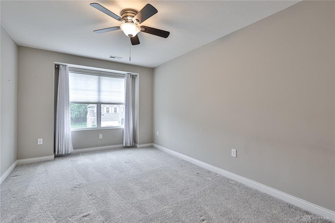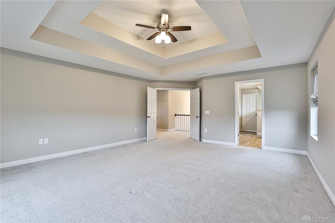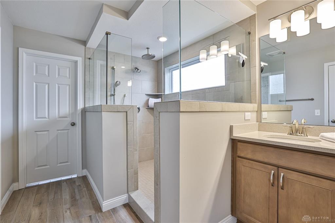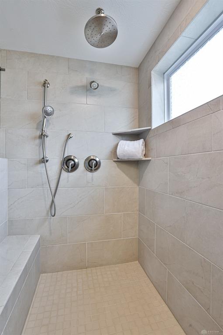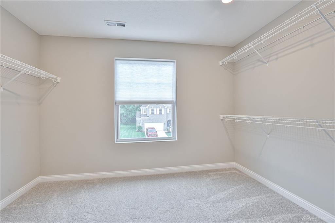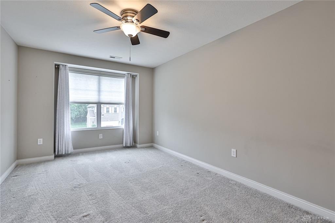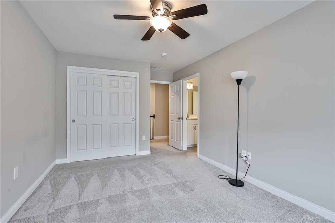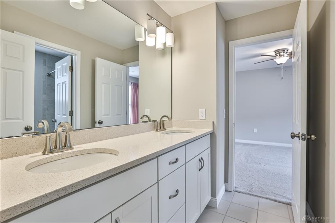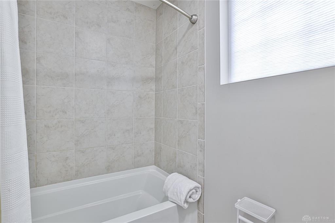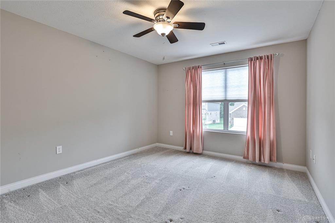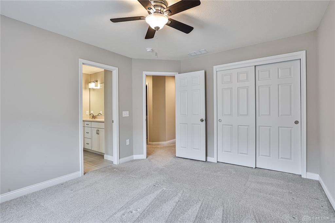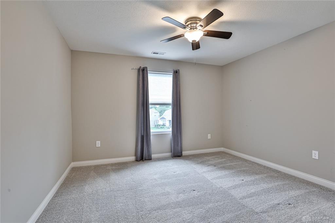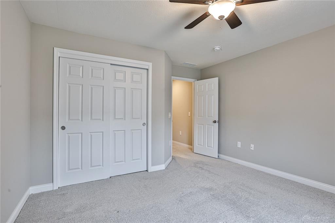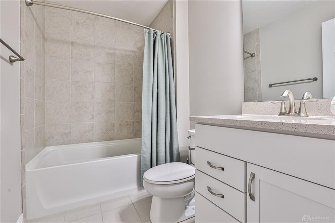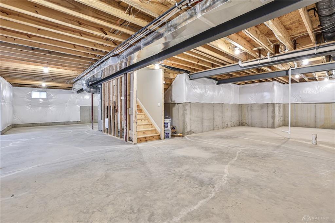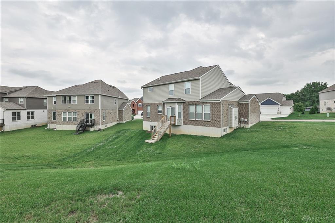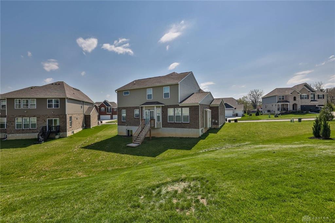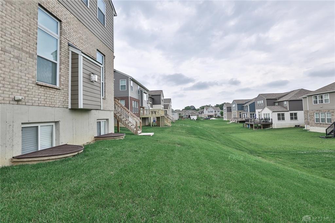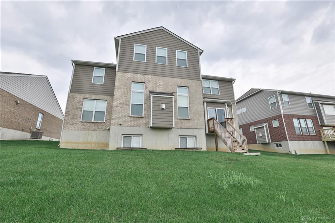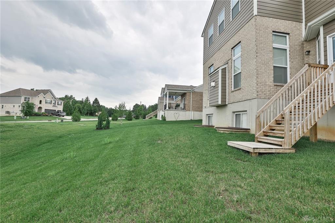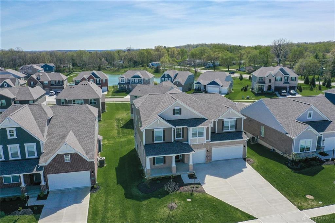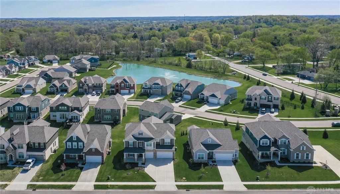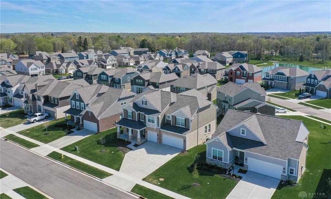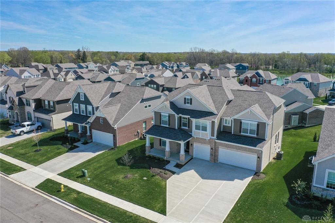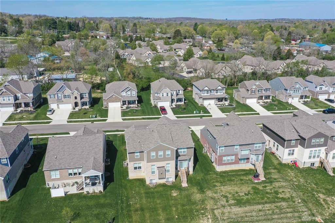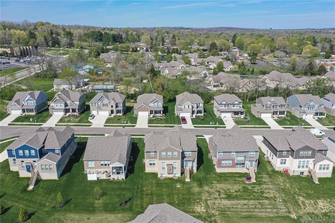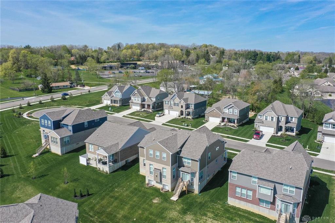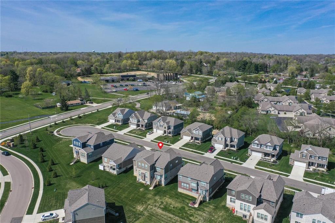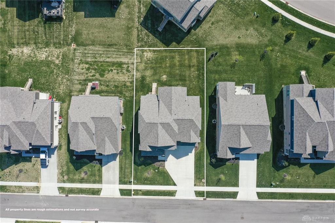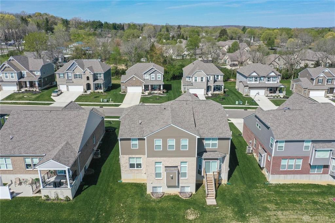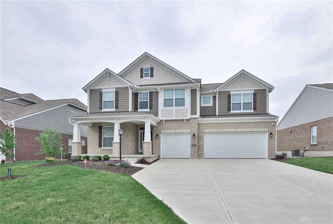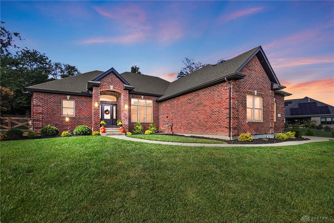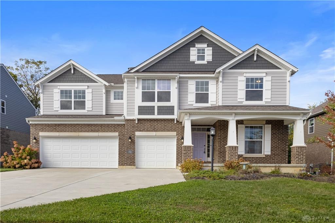4146 sq. ft.
4 baths
4 beds
$675,000 Price
931998 MLS#
Marketing Remarks
This home is ideal for the busy homeowner(s)! Welcome to your dream home — located in the desirable Cedarbrook Farm subdivision of Beavercreek, this 3-year-old, move-in-ready residence offers over 4,100 sq ft of beautifully finished living space, plus nearly 2,000 sq ft of basement with large daylight windows, already plumbed for a bath and ready to finish for even more room to grow. Perfect for dual-income households, the open-concept design offers a flexible layout for work-from-home days, bonding time, and entertaining. The gourmet kitchen is the heart of the home, featuring a massive quartz island, stainless steel appliances (including gas cooktop and fridge), a butler’s pantry, and easy flow into the breakfast area and great room — complete with gas fireplace and hardwood plank flooring throughout the main level. Need dedicated spaces for remote work or homework? Enjoy a private main-floor den, a formal dining room that can flex as a study zone, and an upstairs loft ideal for a second family room, game area, or home gym. Upstairs, you'll find 4 spacious bedrooms, including a luxurious primary suite with 2 walk-in closets and a garden shower. The Jack & Jill bedrooms with attached bath are perfect, while the second-floor laundry (washer & dryer included) adds everyday convenience. A built-in mudroom off the 3-car garage helps keep household life organized, and the garage is EV-ready for future needs. Plus, the home comes equipped with a security system, reverse osmosis water purifier, and water softener — all designed with your family’s comfort and peace of mind in mind. All appliances stay including washer & dryer. Located near shopping, dining, and commuter routes, this home truly has it all for today’s homeowners. And, this location is approximately one hour to downtown Cincinnati and downtown Columbus! Occupancy at closing — don’t miss it!
additional details
- Outside Features Cable TV,Porch
- Heating System Forced Air,Natural Gas
- Cooling Central
- Fireplace Gas,Glass Doors,One
- Garage 3 Car,Attached,Opener
- Total Baths 4
- Utilities 220 Volt Outlet,City Water,Sanitary Sewer
- Lot Dimensions 66 x 135
Room Dimensions
- Entry Room: 6 x 19 (Main)
- Great Room: 20 x 21 (Main)
- Dining Room: 12 x 16 (Main)
- Kitchen: 12 x 14 (Main)
- Breakfast Room: 10 x 13 (Main)
- Study/Office: 12 x 12 (Main)
- Primary Bedroom: 16 x 20 (Second)
- Bedroom: 11 x 15 (Second)
- Bedroom: 12 x 13 (Second)
- Bedroom: 11 x 12 (Second)
- Loft: 20 x 21 (Third)
- Laundry: 7 x 7 (Second)
- Other: 5 x 5 (Main)
Virtual Tour
Great Schools in this area
similar Properties
39 George Wythe Way
Discover this stunning 4-bedroom, 3.5-bath custom ...
More Details
$689,900
713 Newton Drive
Light-filled luxury awaits at 713 Newton, your Ced...
More Details
$680,000
684 Newton Drive
This home is ideal for the busy homeowner(s)!
We...
More Details
$675,000

- Office : 937.434.7600
- Mobile : 937-266-5511
- Fax :937-306-1806

My team and I are here to assist you. We value your time. Contact us for prompt service.
Mortgage Calculator
This is your principal + interest payment, or in other words, what you send to the bank each month. But remember, you will also have to budget for homeowners insurance, real estate taxes, and if you are unable to afford a 20% down payment, Private Mortgage Insurance (PMI). These additional costs could increase your monthly outlay by as much 50%, sometimes more.
 Courtesy: Sibcy Cline Inc. (937) 898-1234 Anne S Goss
Courtesy: Sibcy Cline Inc. (937) 898-1234 Anne S Goss
Data relating to real estate for sale on this web site comes in part from the IDX Program of the Dayton Area Board of Realtors. IDX information is provided exclusively for consumers' personal, non-commercial use and may not be used for any purpose other than to identify prospective properties consumers may be interested in purchasing.
Information is deemed reliable but is not guaranteed.
![]() © 2025 Georgiana C. Nye. All rights reserved | Design by FlyerMaker Pro | admin
© 2025 Georgiana C. Nye. All rights reserved | Design by FlyerMaker Pro | admin

