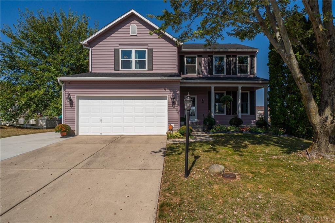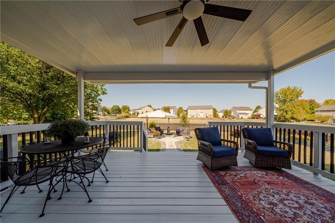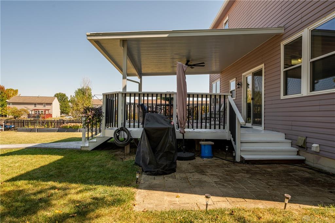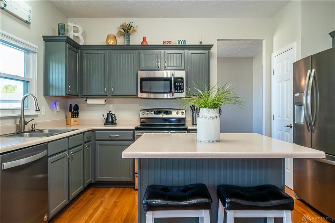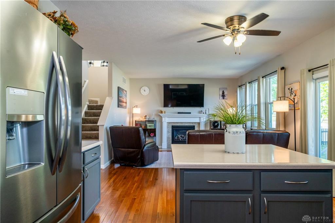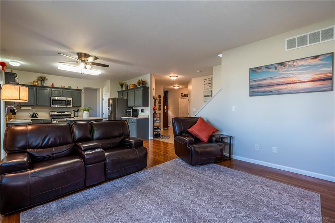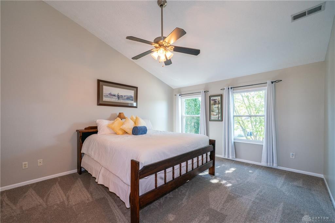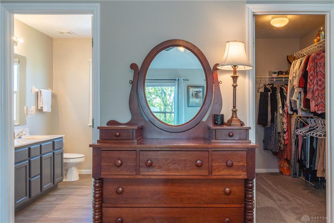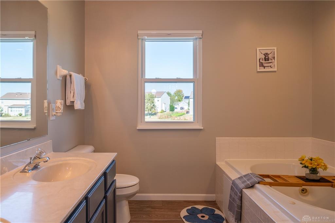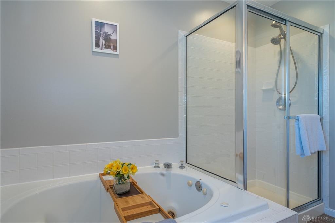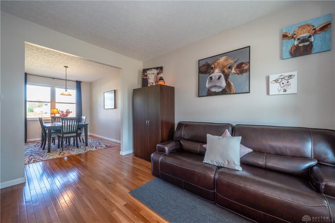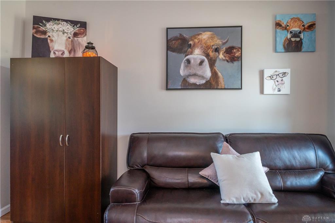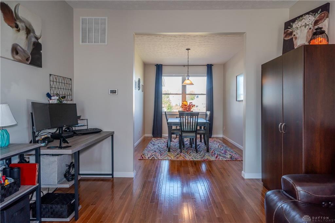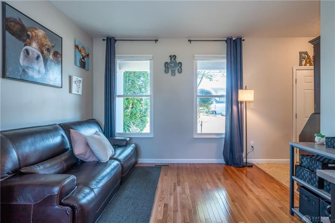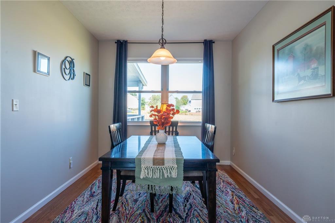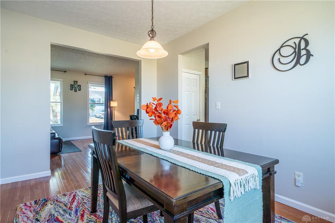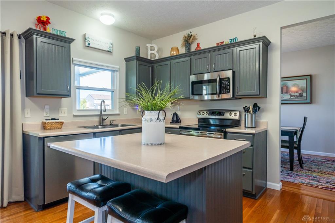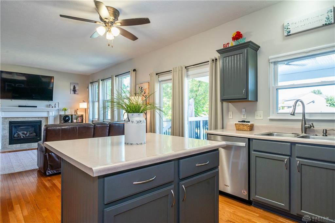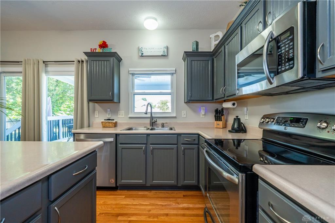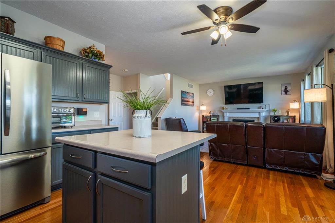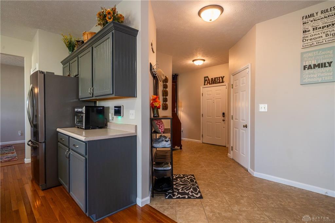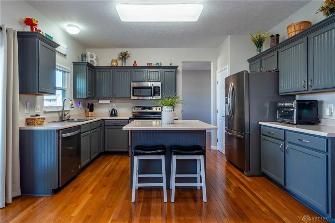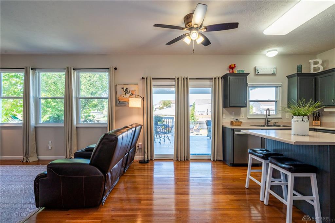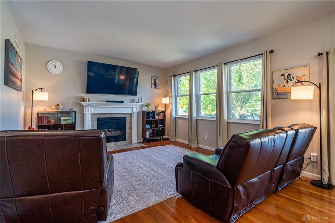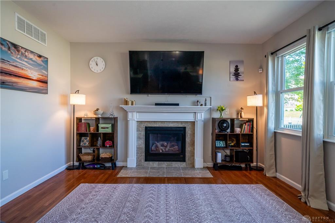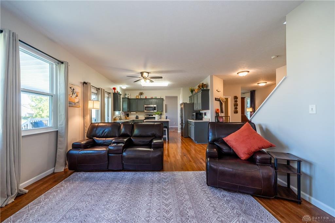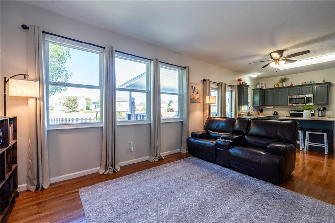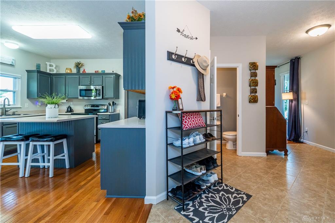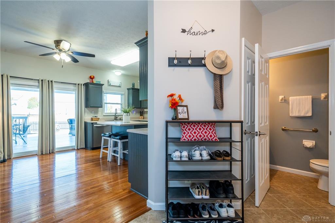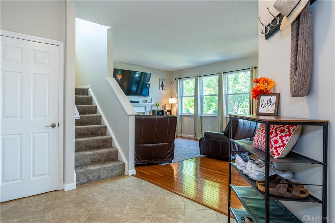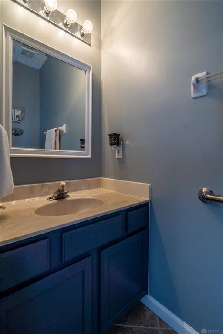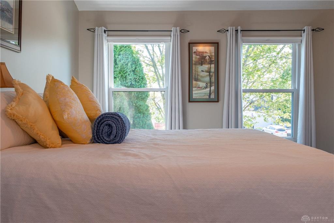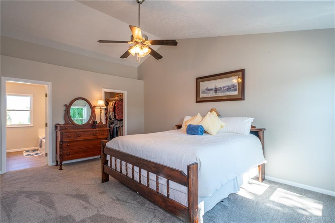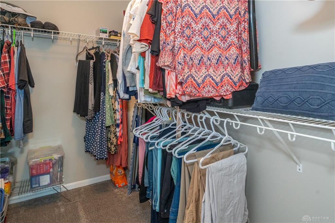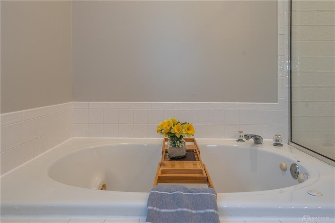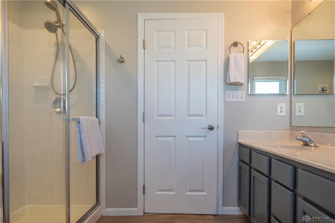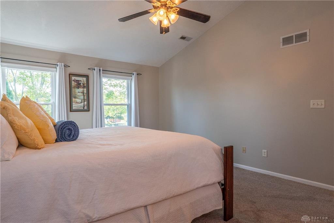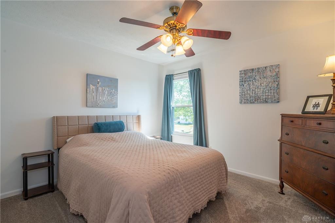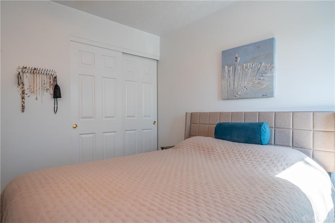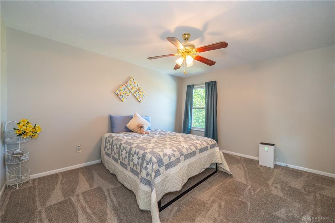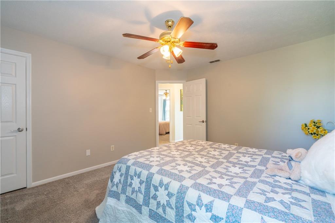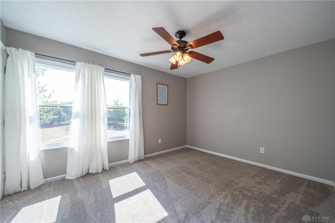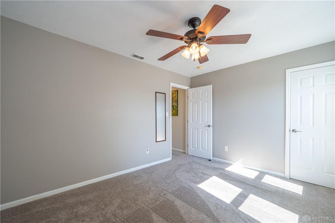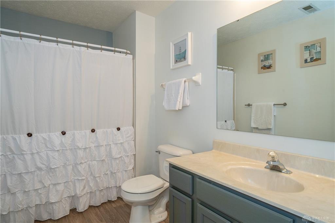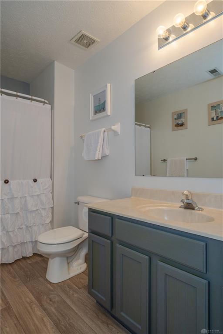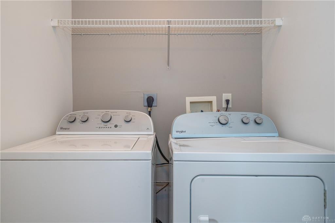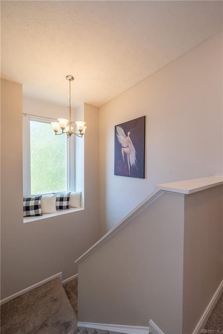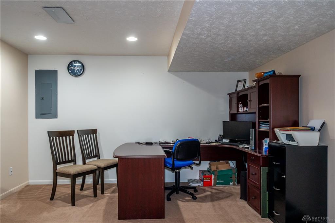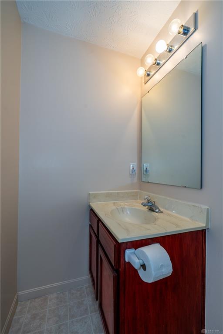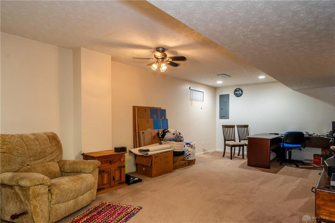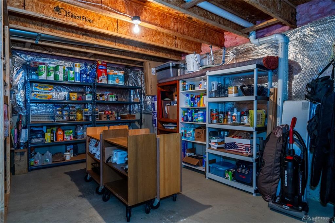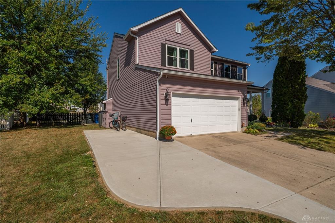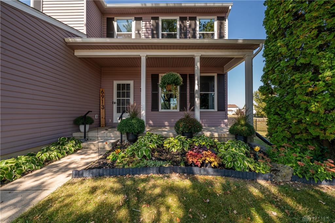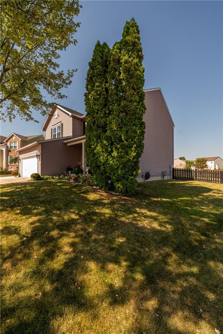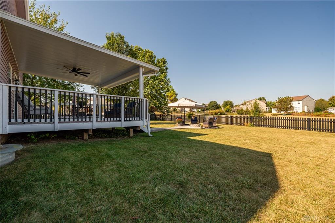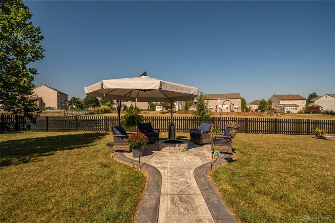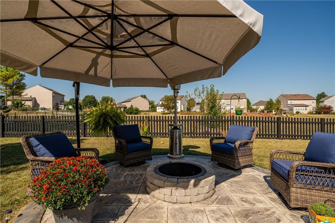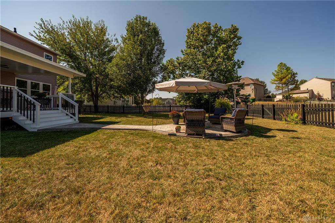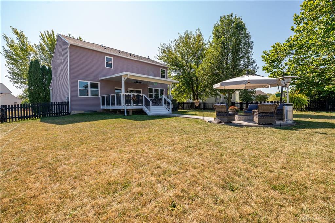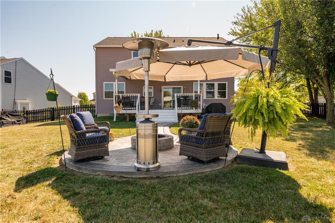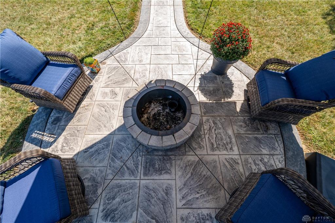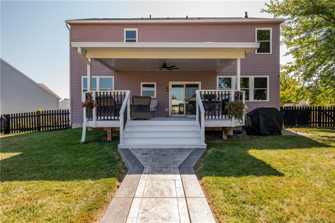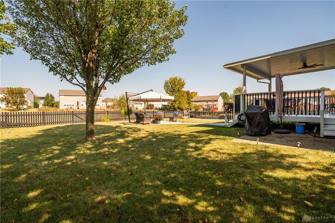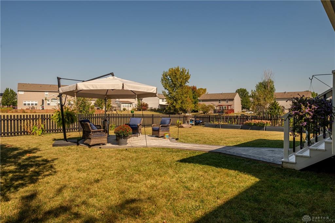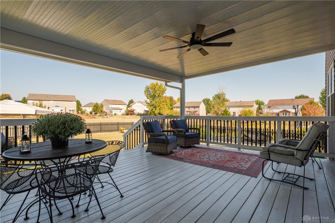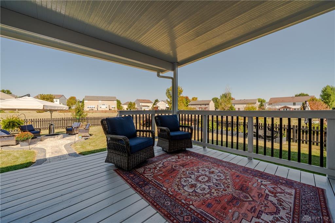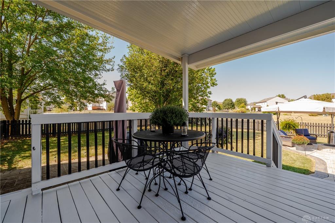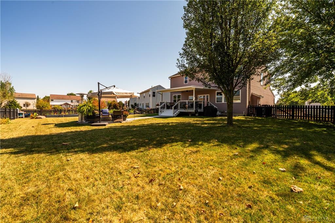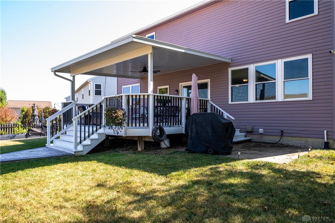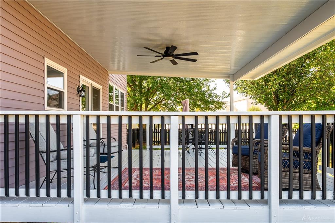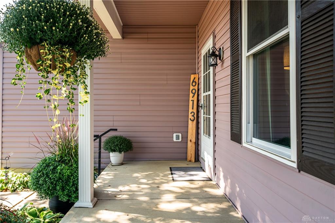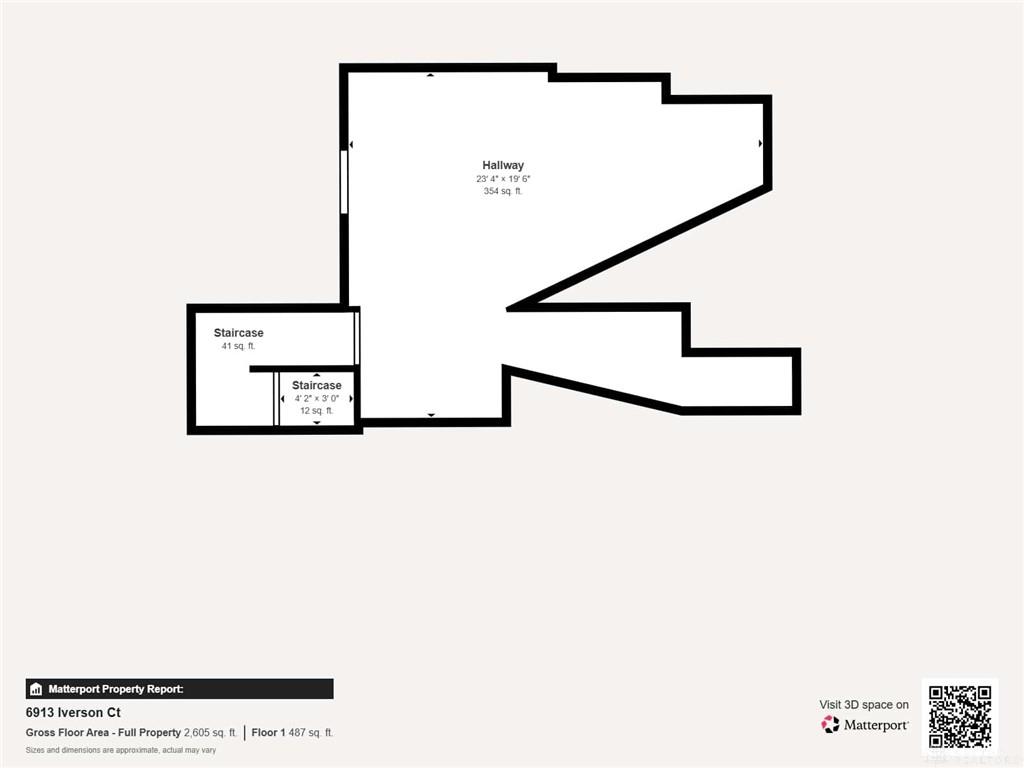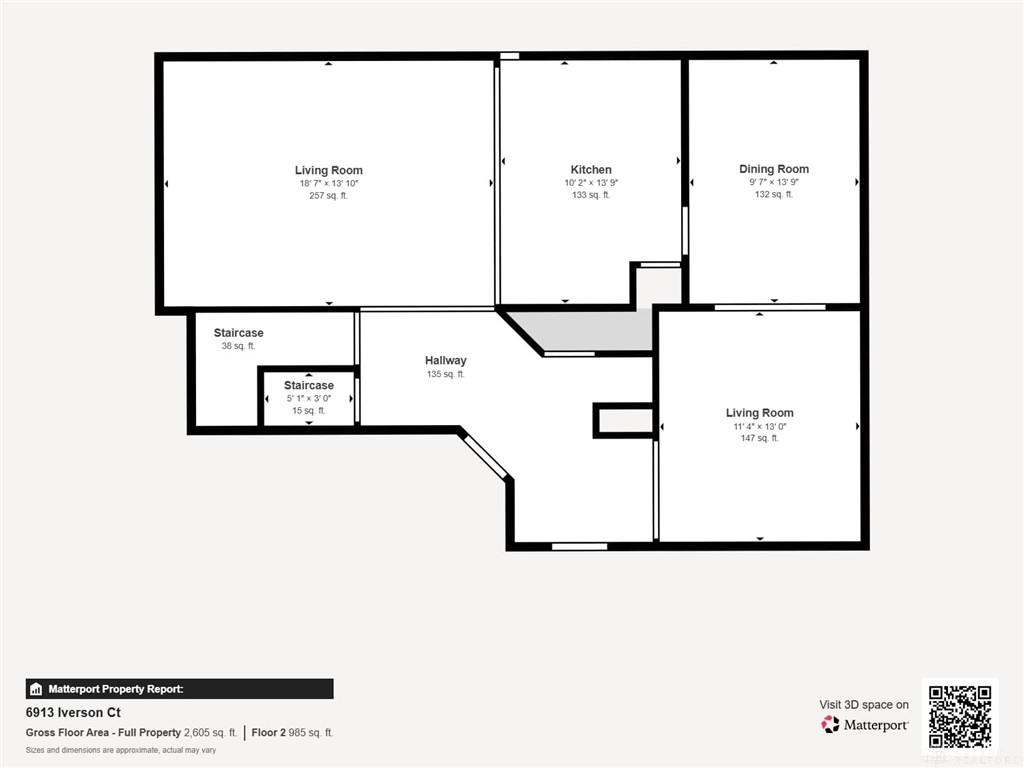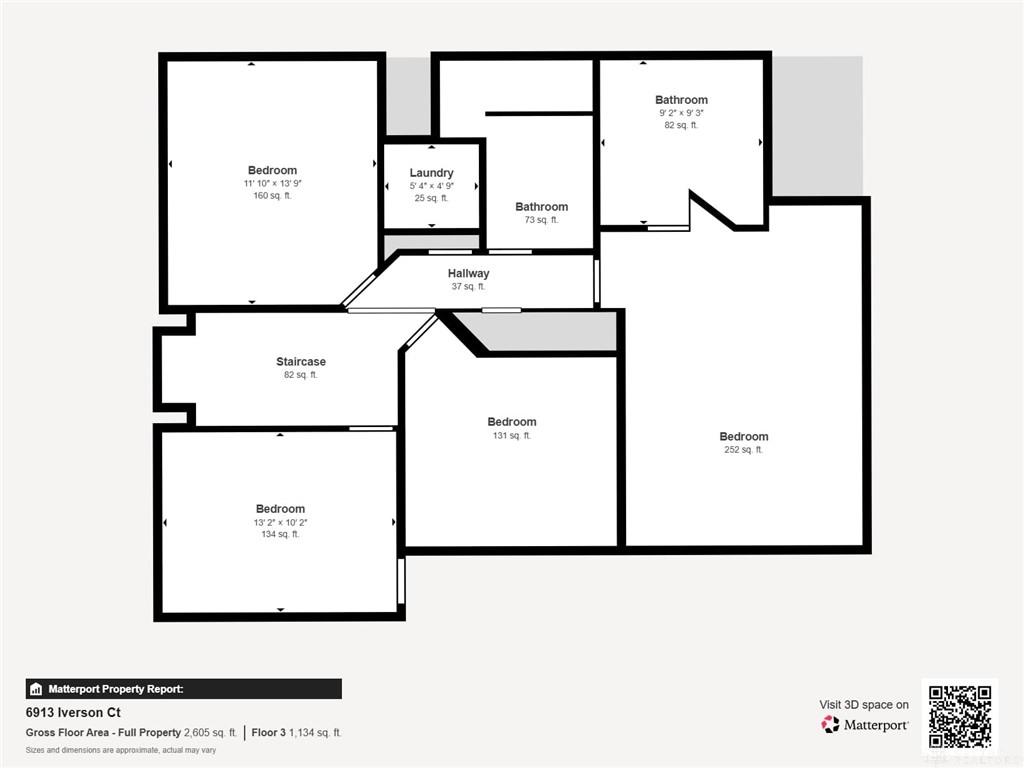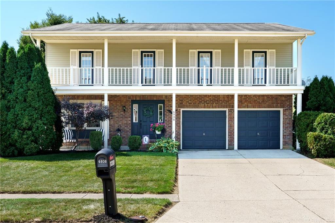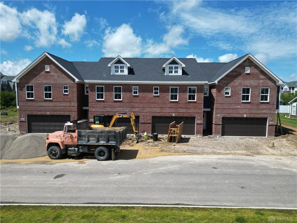2844 sq. ft.
4 baths
4 beds
$349,900 Price
943959 MLS#
Marketing Remarks
Welcome to this show-stopping 2-story home located 0n a cul-de-sac in the desirable Villages of Pheasant Ridge. Boasting 4 beds, 4 baths, plus a finished basement, this renovated home is move-in ready. Step into a welcoming entry way leading into the bright & cheery family rm centered by fireplace & views of the gorgeous backyard oasis. This living space flows seamlessly into the impressive kitchen, w/ a convenient island, an abundance of solid cabinets & ample counter space for food prep or entertaining. A separate dining rm, living rm & 1/2 bath complete this level. All 4 bedrms are upstairs. Primary suite has vaulted ceilings, a primary bathrm w/ whirlpool tub, 4 ft walk-in shower & dbl vanities. Separate laundry rm is located on 2nd level for ease & convenience. Finished basement w/ 1/2 bath, allows for even more living space. Plus an unfinished space for extra storage. Step out back into the fully fenced yard & fall in love w/ the view. The common space between neighbor's backyards provides amazing privacy. Sit back & relax on the expansive, covered deck that leads to the gorgeous stamped patio w/ firepit. Additional updates include: Roof, gutters & downspouts 2025, water heater & carpet 2025, A/C & Furnace 2023, Windows 2020.
additional details
- Outside Features Deck,Fence,Patio,Porch,Storage Shed
- Heating System Forced Air,Natural Gas
- Cooling Central
- Fireplace Gas,One
- Garage 2 Car,Attached,Opener,Storage
- Total Baths 4
- Utilities 220 Volt Outlet,City Water,Natural Gas,Sanitary Sewer
- Lot Dimensions Irregular
Room Dimensions
- Other: 13 x 19 (Basement)
- Rec Room: 13 x 28 (Basement)
- Bedroom: 11 x 12 (Second)
- Bedroom: 10 x 13 (Second)
- Bedroom: 12 x 14 (Second)
- Primary Bedroom: 13 x 18 (Second)
- Living Room: 11 x 13 (Main)
- Dining Room: 10 x 14 (Main)
- Breakfast Room: 7 x 14 (Main)
- Kitchen: 9 x 14 (Main)
- Family Room: 13 x 14 (Main)
- Entry Room: 11 x 13 (Main)
- Utility Room: 5 x 6 (Second)
Virtual Tour
Great Schools in this area
similar Properties
6938 Charlesgate Road
Step inside this stunning two-story home offering ...
More Details
$349,900
6913 Iverson Court
Welcome to this show-stopping 2-story home located...
More Details
$349,900
1235 Gable Way
Welcome to the Gables of Huber Heights! This new R...
More Details
$339,900

- Office : 937.434.7600
- Mobile : 937-266-5511
- Fax :937-306-1806

My team and I are here to assist you. We value your time. Contact us for prompt service.
Mortgage Calculator
This is your principal + interest payment, or in other words, what you send to the bank each month. But remember, you will also have to budget for homeowners insurance, real estate taxes, and if you are unable to afford a 20% down payment, Private Mortgage Insurance (PMI). These additional costs could increase your monthly outlay by as much 50%, sometimes more.
 Courtesy: Tami Holmes Realty (937) 506-8360 Tami Holmes
Courtesy: Tami Holmes Realty (937) 506-8360 Tami Holmes
Data relating to real estate for sale on this web site comes in part from the IDX Program of the Dayton Area Board of Realtors. IDX information is provided exclusively for consumers' personal, non-commercial use and may not be used for any purpose other than to identify prospective properties consumers may be interested in purchasing.
Information is deemed reliable but is not guaranteed.
![]() © 2025 Georgiana C. Nye. All rights reserved | Design by FlyerMaker Pro | admin
© 2025 Georgiana C. Nye. All rights reserved | Design by FlyerMaker Pro | admin

