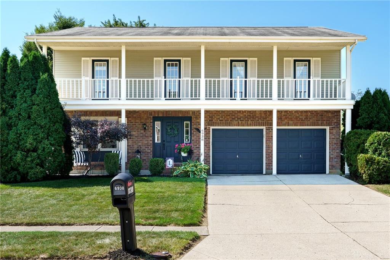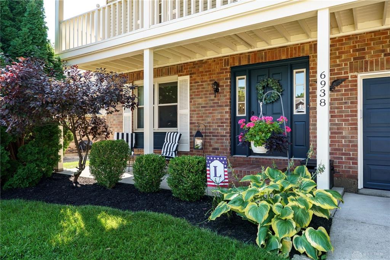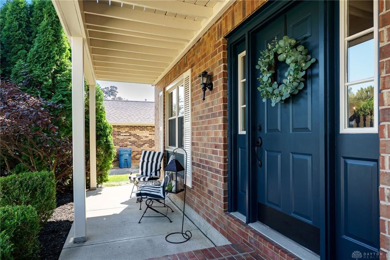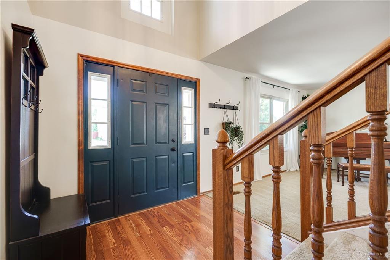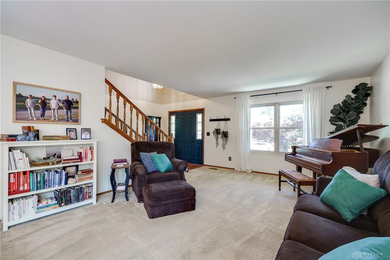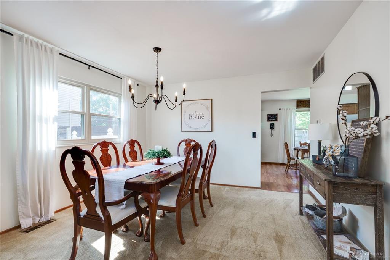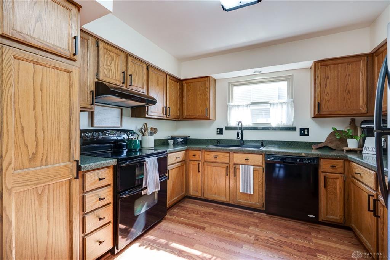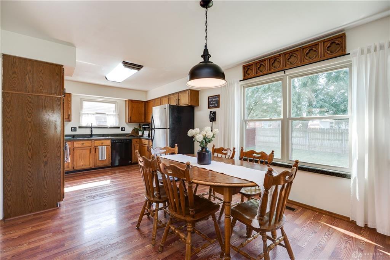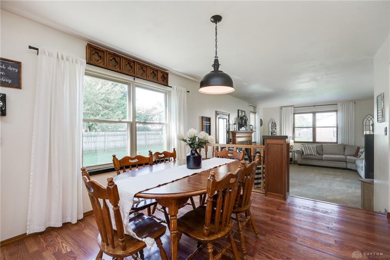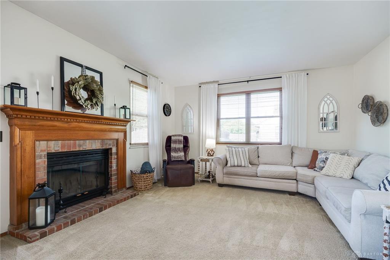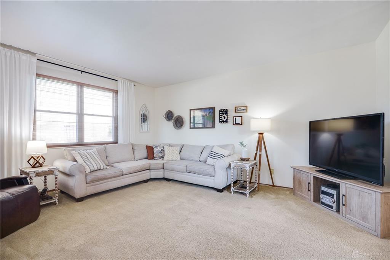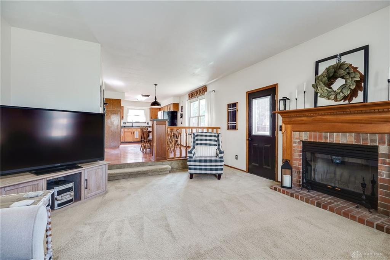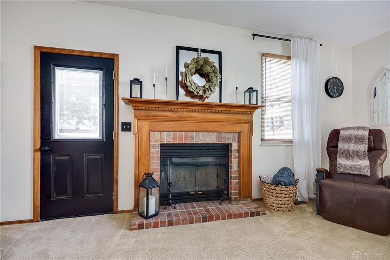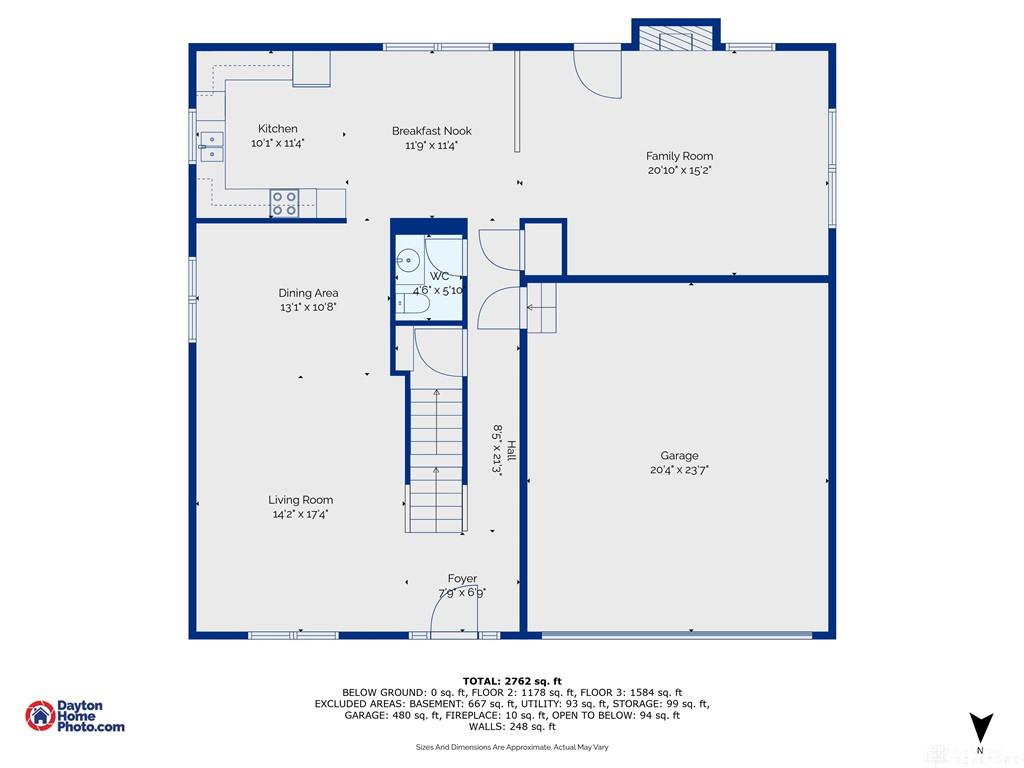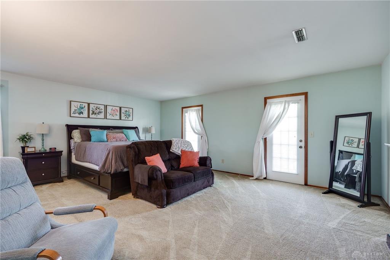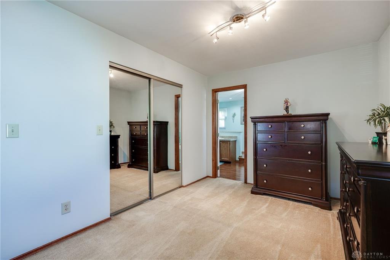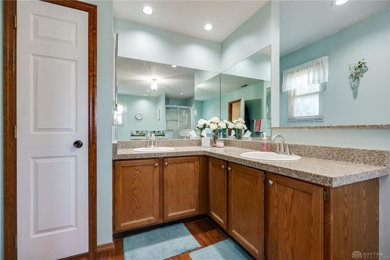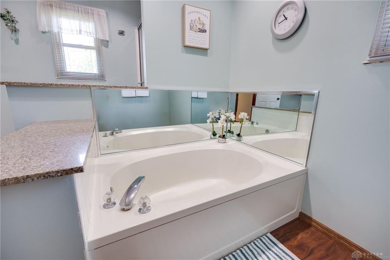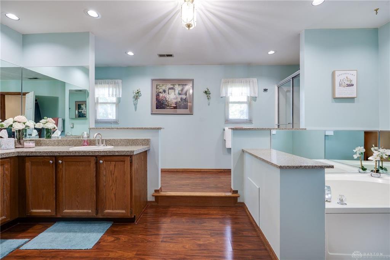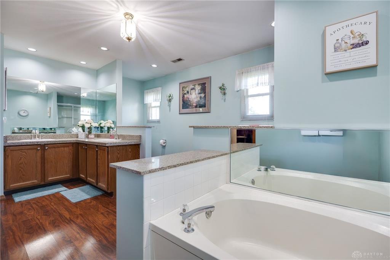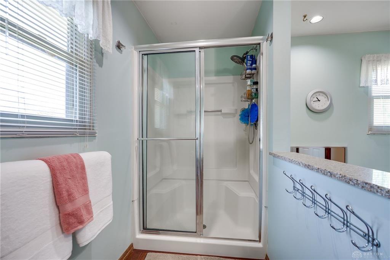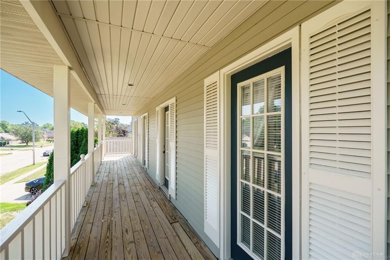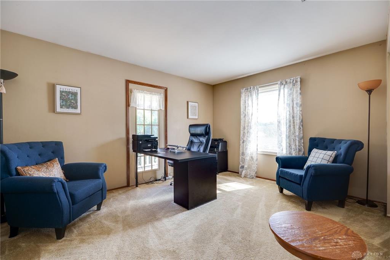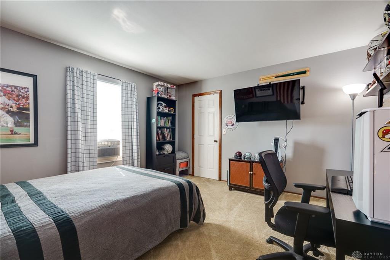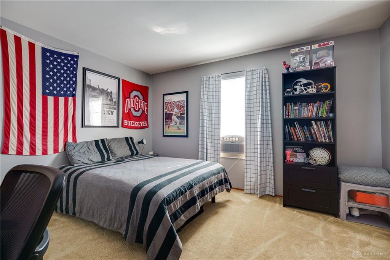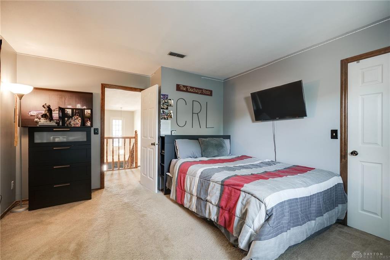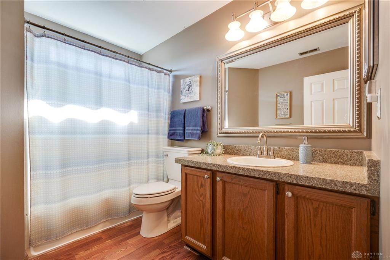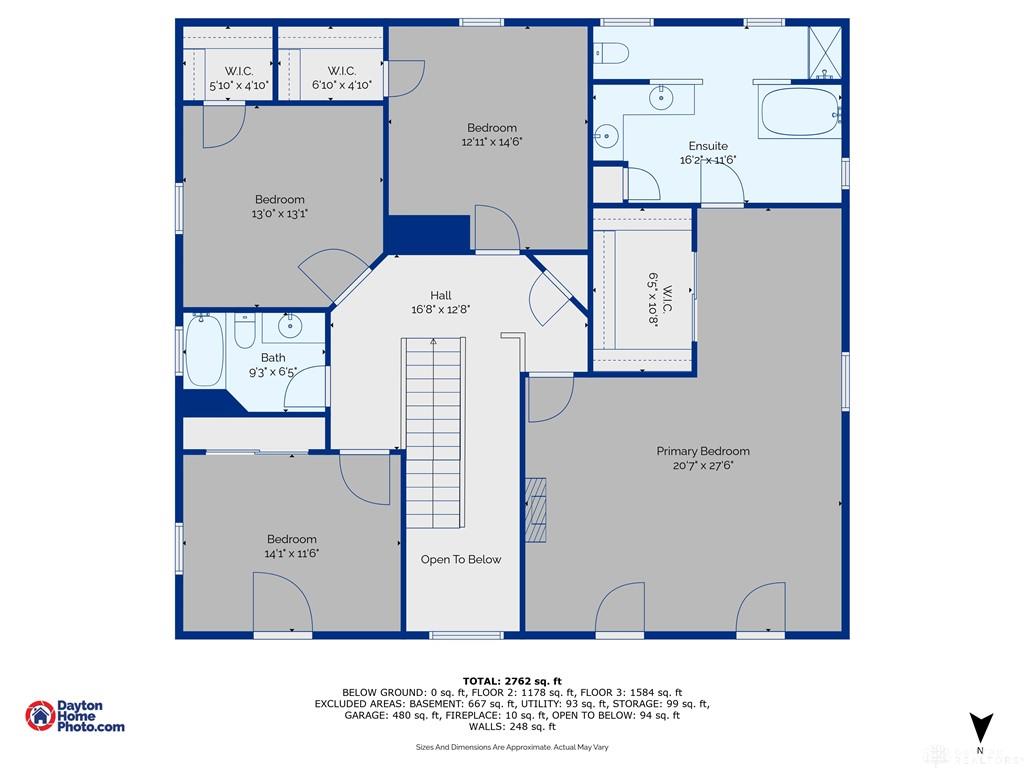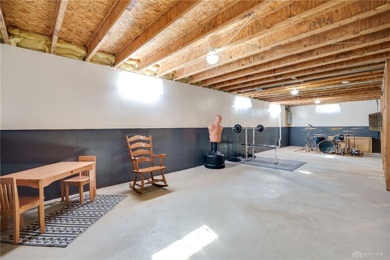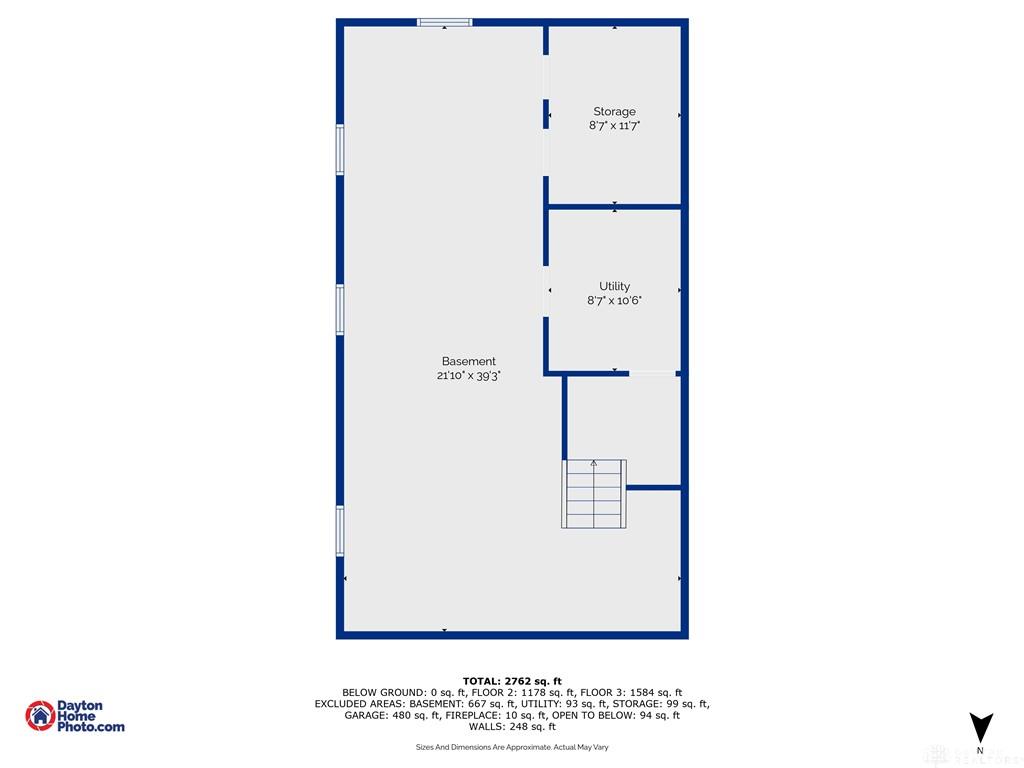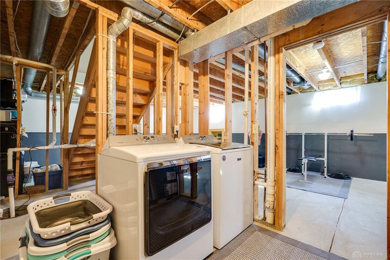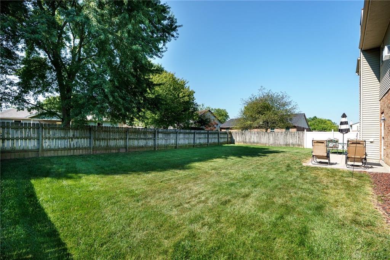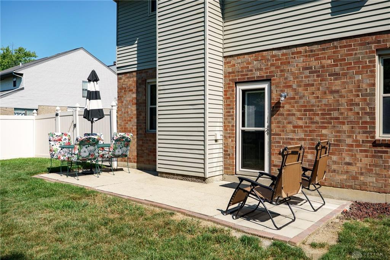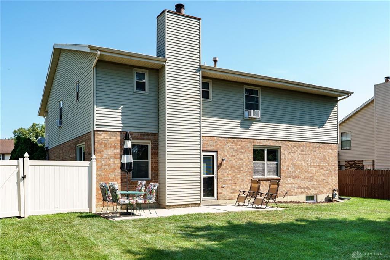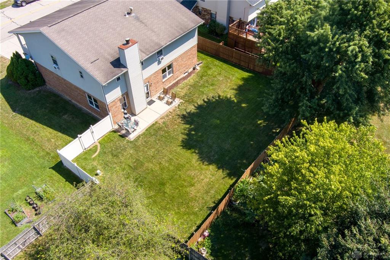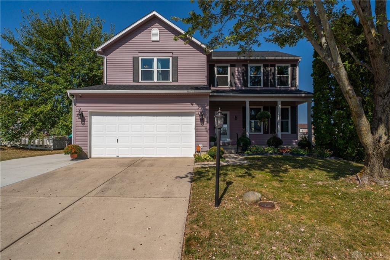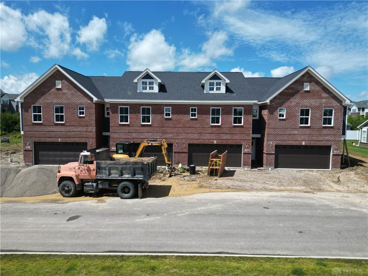2800 sq. ft.
3 baths
4 beds
$349,900 Price
941199 MLS#
Marketing Remarks
Step inside this stunning two-story home offering 4 bedrooms, 2.5 bathrooms, and nearly 2,800 sq ft of finished living space—one of the largest floorplans in the neighborhood! Built in 1989 and thoughtfully updated, this home delivers the perfect blend of charm and functionality. The spacious living room/dining room combo is ideal for hosting everything from lively dinner parties to memorable holiday gatherings. The country kitchen features beautiful Granite Transformation countertops and a generous dining area that flows seamlessly into the inviting family room with a wood-burning fireplace—the perfect spot for cozy nights in. Back door open to a patio and fully fenced backyard with privacy fencing, creating a fantastic space for outdoor entertaining, play, or simply unwinding. Upstairs, the primary suite is a true retreat—massive in size and offering plenty of space for a sitting area, extra furniture, or even a home office nook. Enjoy a walk-in closet and an ensuite bath with a soaking tub, separate shower, and dual-sink vanity. Three additional bedrooms (two with walk-in closets!) and a full hall bath complete the second level. The spacious unfinished basement offers laundry, storage, and endless potential for future finishing. Location is unbeatable—close to the YMCA, Carriage Hill MetroPark, The Rose Music Center, grocery stores, restaurants, and shopping. With quick access to I-70, commuting to Wright-Patterson Air Force Base or the Dayton International Airport is a breeze. Don’t miss this opportunity to own one of the neighborhood’s most desirable homes—schedule your private tour today!
additional details
- Outside Features Fence,Patio
- Heating System Forced Air,Natural Gas
- Cooling Central
- Fireplace One,Woodburning
- Garage 2 Car
- Total Baths 3
- Utilities 220 Volt Outlet,City Water,Sanitary Sewer
- Lot Dimensions 72x120
Room Dimensions
- Entry Room: 7 x 8 (Main)
- Living Room: 17 x 14 (Main)
- Dining Room: 10 x 13 (Main)
- Family Room: 15 x 21 (Main)
- Kitchen: 10 x 11 (Main)
- Breakfast Room: 11 x 12 (Main)
- Primary Bedroom: 27 x 21 (Second)
- Bedroom: 14 x 12 (Second)
- Bedroom: 13 x 13 (Second)
- Bedroom: 11 x 14 (Second)
- Rec Room: 39 x 22 (Basement)
- Utility Room: 10 x 7 (Basement)
Virtual Tour
Great Schools in this area
similar Properties
6938 Charlesgate Road
Step inside this stunning two-story home offering ...
More Details
$349,900
6913 Iverson Court
Welcome to this show-stopping 2-story home located...
More Details
$349,900
1235 Gable Way
Welcome to the Gables of Huber Heights! This new R...
More Details
$339,900

- Office : 937.434.7600
- Mobile : 937-266-5511
- Fax :937-306-1806

My team and I are here to assist you. We value your time. Contact us for prompt service.
Mortgage Calculator
This is your principal + interest payment, or in other words, what you send to the bank each month. But remember, you will also have to budget for homeowners insurance, real estate taxes, and if you are unable to afford a 20% down payment, Private Mortgage Insurance (PMI). These additional costs could increase your monthly outlay by as much 50%, sometimes more.
 Courtesy: Keller Williams Advisors Rlty (937) 848-6255 Don E Shurts Jr
Courtesy: Keller Williams Advisors Rlty (937) 848-6255 Don E Shurts Jr
Data relating to real estate for sale on this web site comes in part from the IDX Program of the Dayton Area Board of Realtors. IDX information is provided exclusively for consumers' personal, non-commercial use and may not be used for any purpose other than to identify prospective properties consumers may be interested in purchasing.
Information is deemed reliable but is not guaranteed.
![]() © 2025 Georgiana C. Nye. All rights reserved | Design by FlyerMaker Pro | admin
© 2025 Georgiana C. Nye. All rights reserved | Design by FlyerMaker Pro | admin

