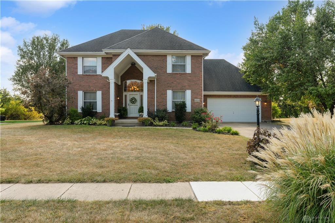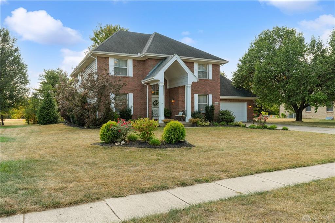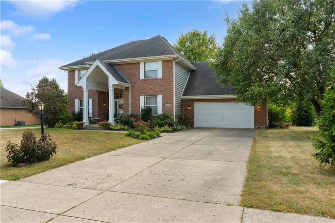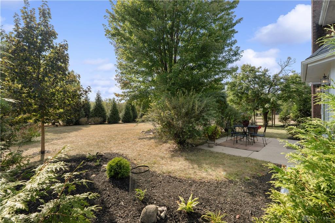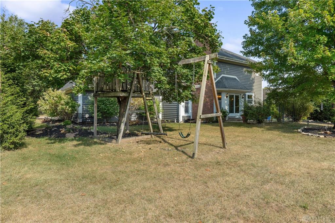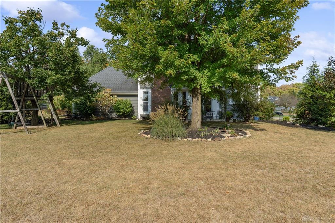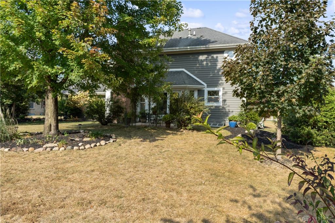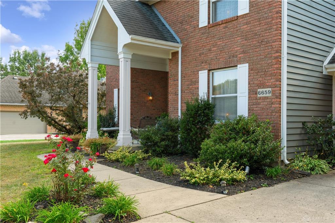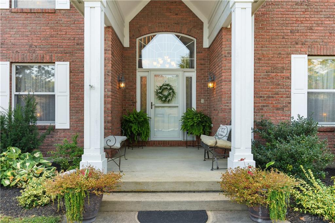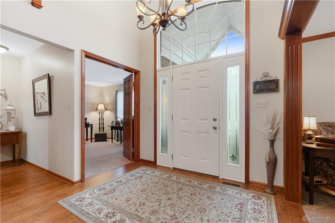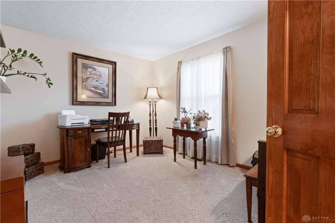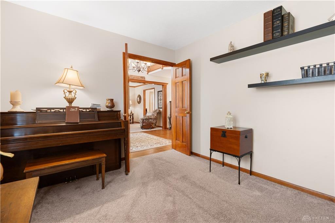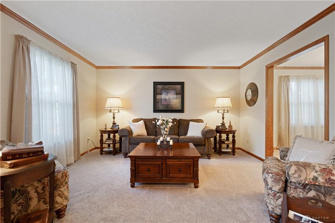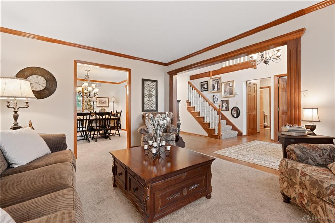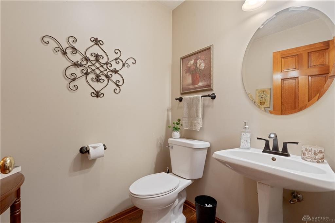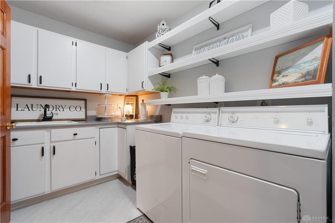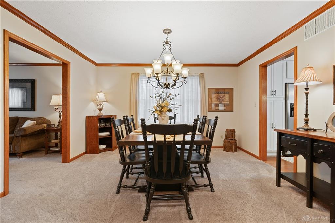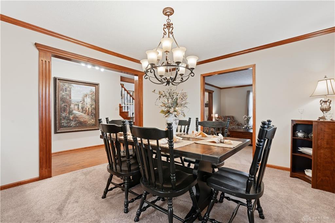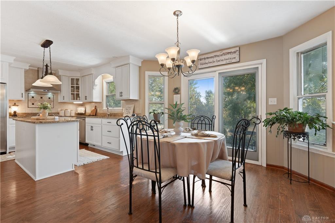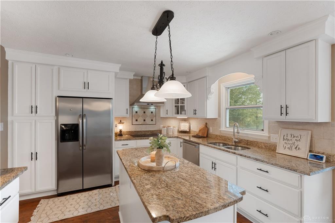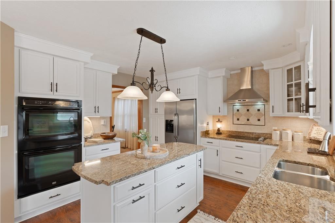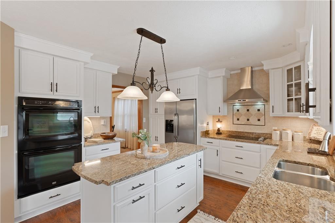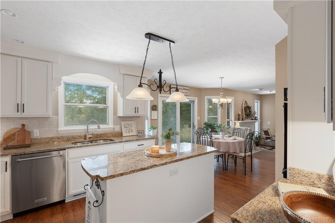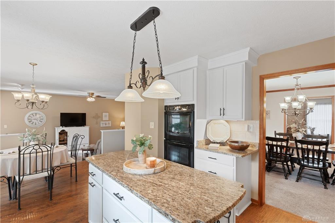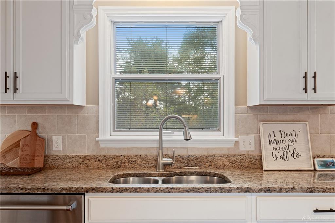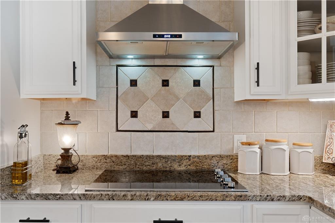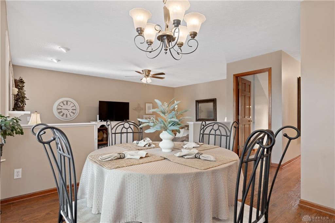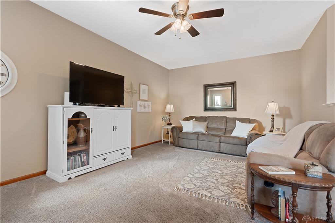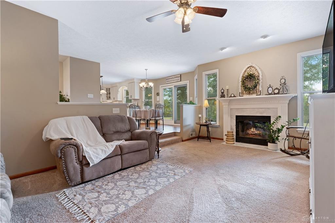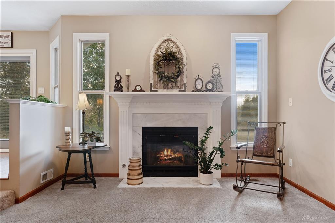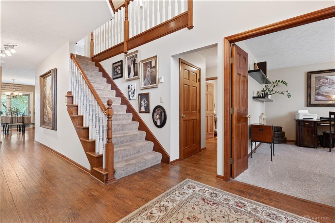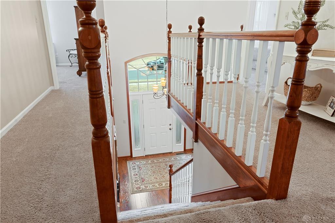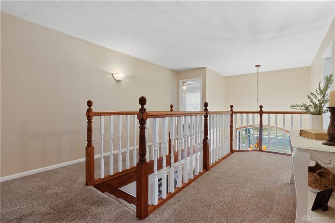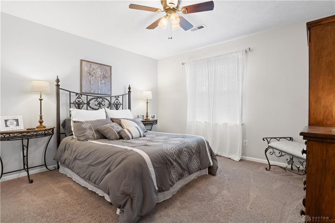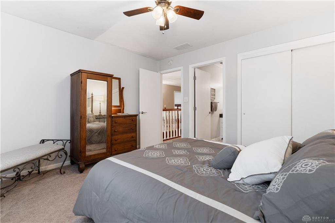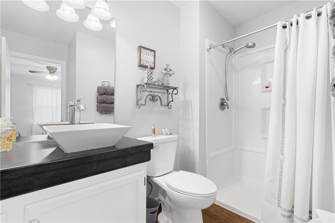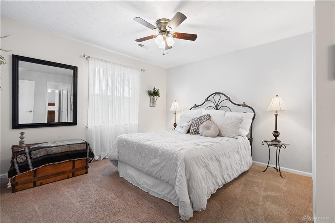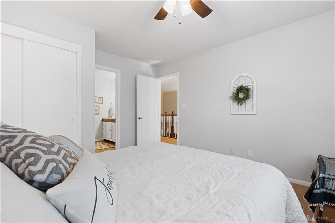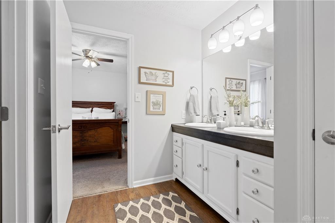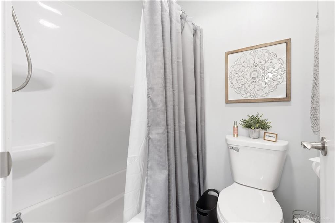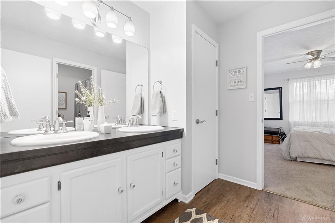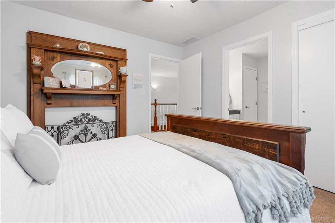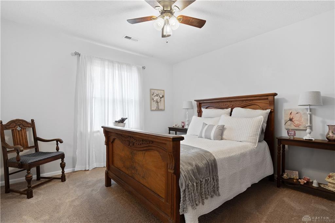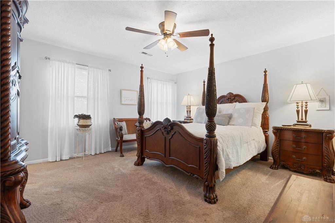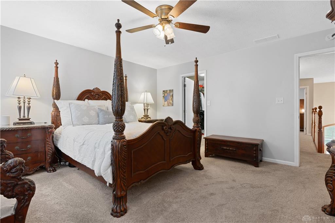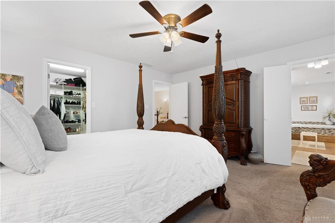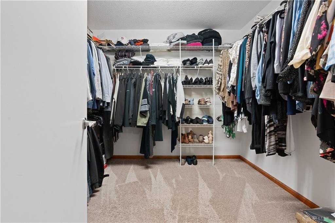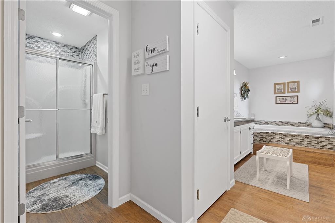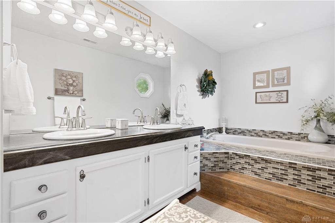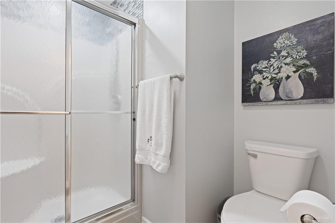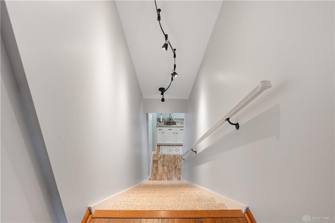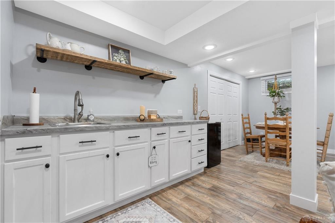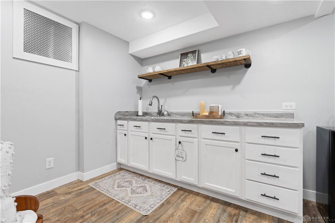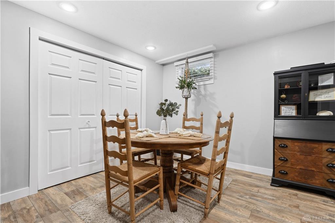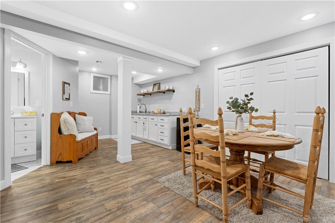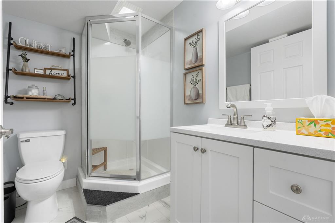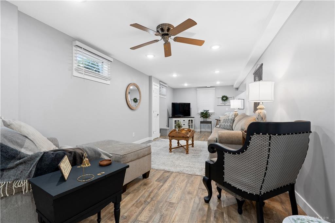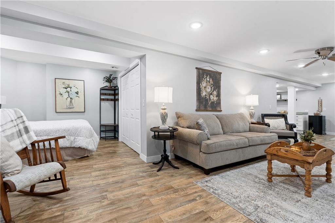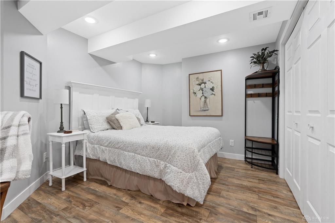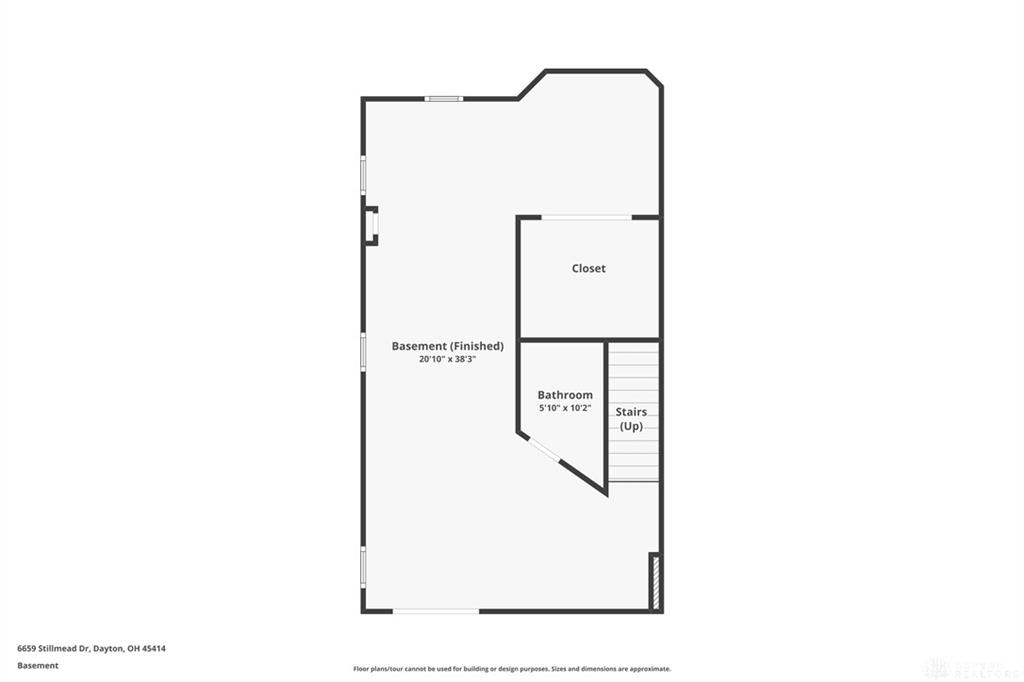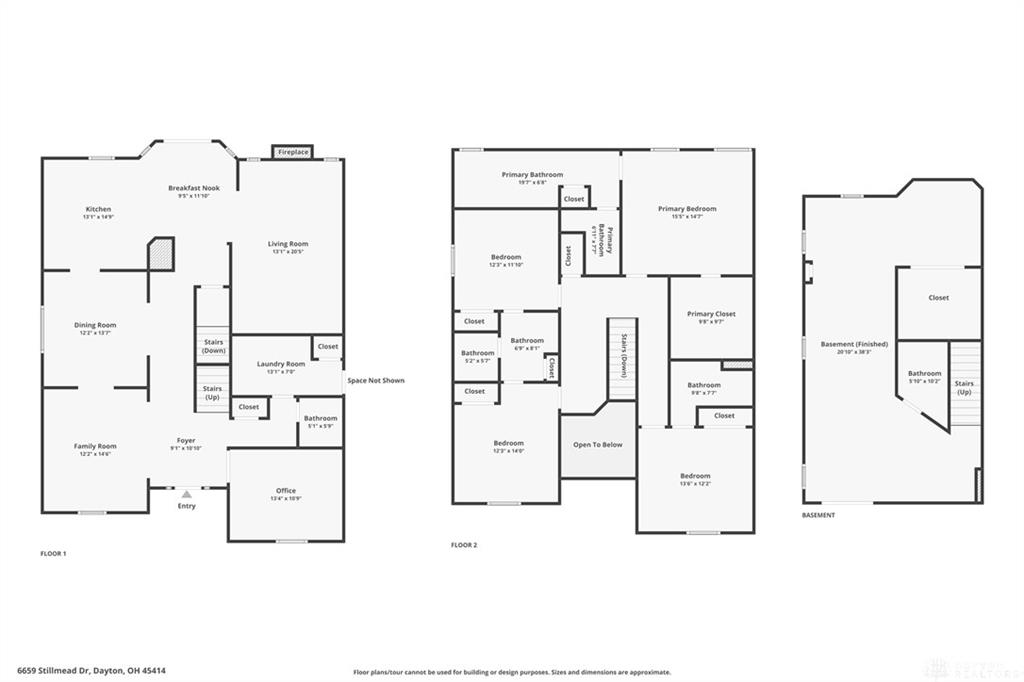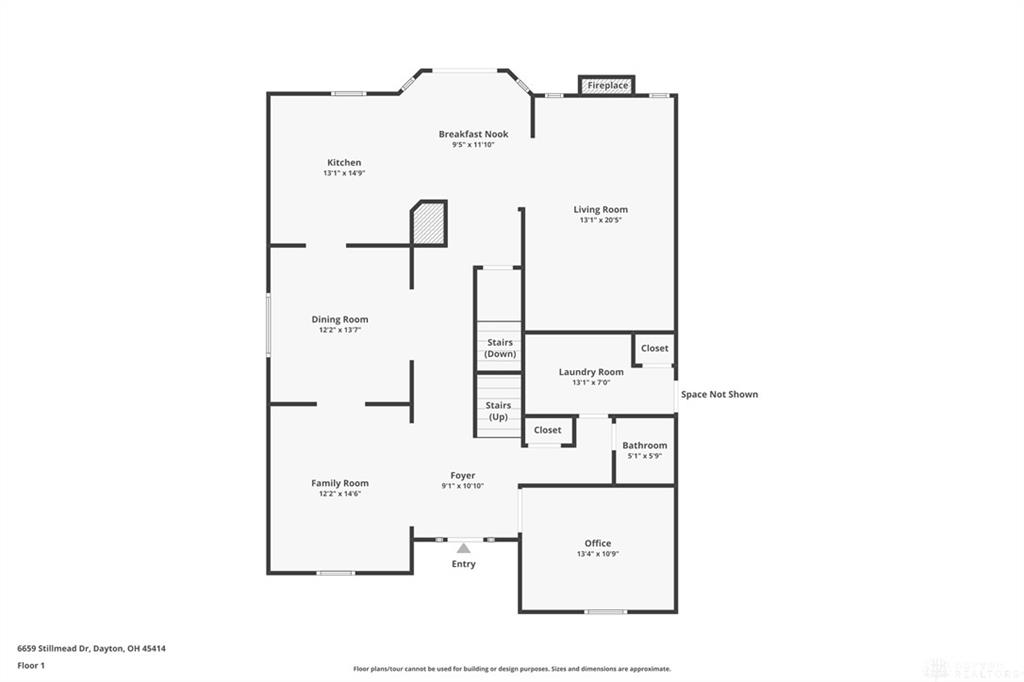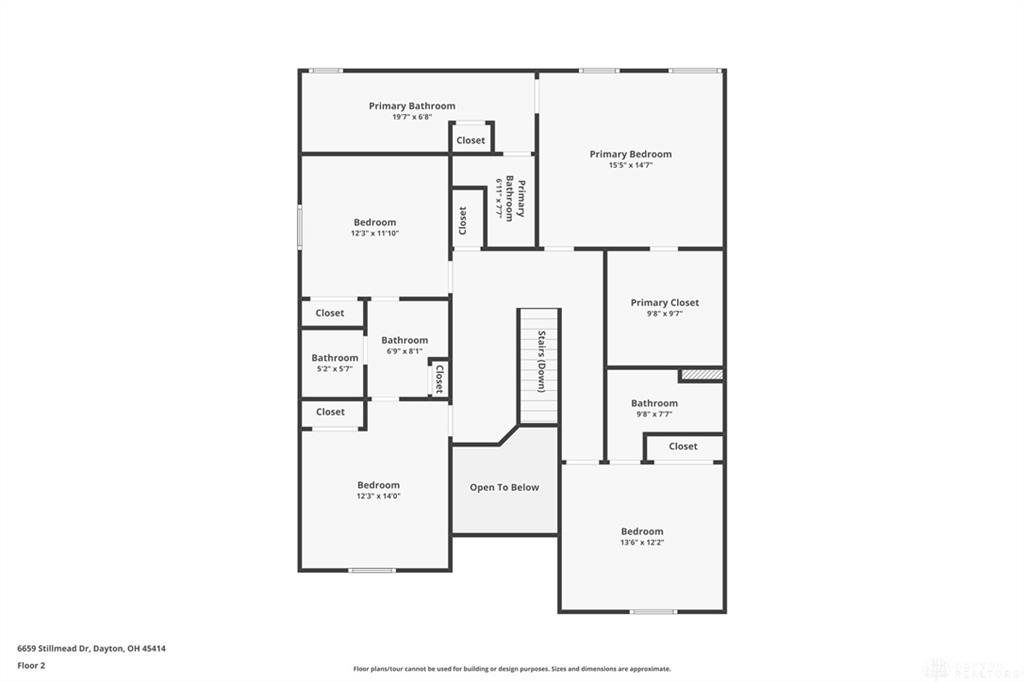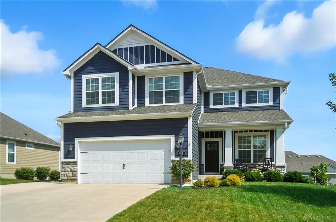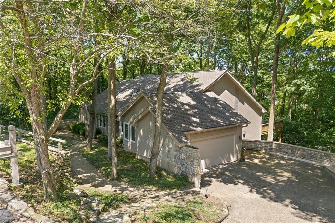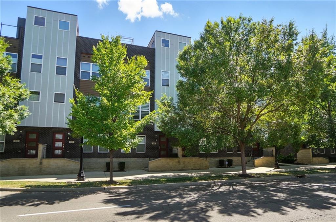3821 sq. ft.
5 baths
4 beds
$489,900 Price
943684 MLS#
Marketing Remarks
Step into this magnificent, well-maintained two-story traditional brick home in the highly sought-after Stillwater Woods community. This home has plenty to offer with 4-bedrooms and study/office on the main floor and a spectacular guest suite in fully finished basement which includes a full bathroom for a total of 4.5 bathrooms in this residence. A true showstopper, offering classic elegance, modern updates, and tons of curb appeal. The heart of the home is the completely remodeled kitchen, a chef's dream with custom Mauk cabinetry, gleaming granite countertops, and deep drawers for incredible storage. The spacious layout along with the large kitchen island is perfect for both everyday family life and entertaining. Stroll upstairs for another level of outstanding features, starting with the primary on-suite with a large jetted tub, standup shower and double vanity. Also, included within the primary is a spacious walk in closet large enough to store all of his and hers wardrobe. Enjoy ultimate privacy in the backyard with no rear neighbors, surrounded by mature trees that create a serene and secluded oasis. The full basement has been thoughtfully finished as a private guest suite, providing a comfortable and dedicated space for all your company. Located within the highly-regarded Vandalia-Butler School District, this home combines an exceptional living experience with a prime location close to fine dining, all major highways, shopping and the airport. Don't miss your chance to own this remarkable property—schedule your private tour today!
additional details
- Outside Features Cable TV,Patio
- Heating System Forced Air,Natural Gas
- Cooling Central
- Fireplace Gas
- Garage 2 Car,Attached,Opener
- Total Baths 5
- Utilities 220 Volt Outlet,Storm Sewer
- Lot Dimensions 115.85x196.43x115.85x202.02
Room Dimensions
- Primary Bedroom: 13 x 14 (Second)
- Bedroom: 13 x 12 (Second)
- Bedroom: 12 x 12 (Second)
- Bedroom: 12 x 14 (Second)
- Bonus Room: 9 x 9 (Basement)
- Eat In Kitchen: 12 x 19 (Main)
- Family Room: 12 x 18 (Main)
- Laundry: 7 x 13 (Main)
- Study/Office: 13 x 13 (Main)
- Rec Room: 36 x 20 (Basement)
- Other: 9 x 10 (Second)
- Dining Room: 14 x 13 (Main)
Virtual Tour
Great Schools in this area
similar Properties
4400 Royal Ridge Way
Stunning Home in The Ridge – Prime Location Next...
More Details
$500,000
30 Patterson Bouleva
Centrally located in the heart of downtown Dayton,...
More Details
$499,999

- Office : 937.434.7600
- Mobile : 937-266-5511
- Fax :937-306-1806

My team and I are here to assist you. We value your time. Contact us for prompt service.
Mortgage Calculator
This is your principal + interest payment, or in other words, what you send to the bank each month. But remember, you will also have to budget for homeowners insurance, real estate taxes, and if you are unable to afford a 20% down payment, Private Mortgage Insurance (PMI). These additional costs could increase your monthly outlay by as much 50%, sometimes more.
 Courtesy: Keller Williams Community Part (937) 530-4904 Dana Raney
Courtesy: Keller Williams Community Part (937) 530-4904 Dana Raney
Data relating to real estate for sale on this web site comes in part from the IDX Program of the Dayton Area Board of Realtors. IDX information is provided exclusively for consumers' personal, non-commercial use and may not be used for any purpose other than to identify prospective properties consumers may be interested in purchasing.
Information is deemed reliable but is not guaranteed.
![]() © 2025 Georgiana C. Nye. All rights reserved | Design by FlyerMaker Pro | admin
© 2025 Georgiana C. Nye. All rights reserved | Design by FlyerMaker Pro | admin

