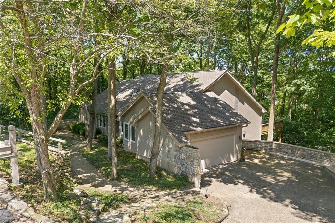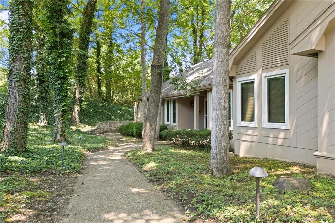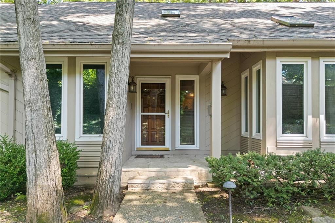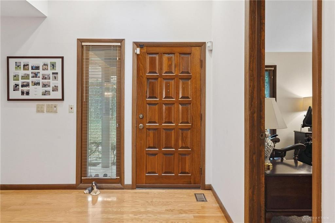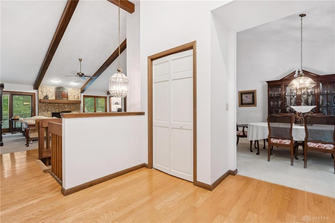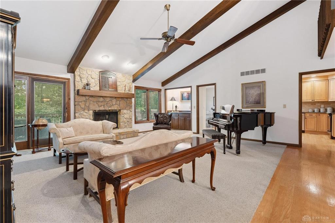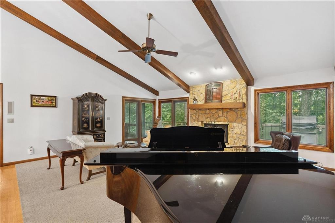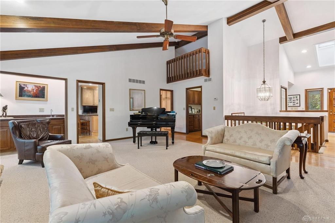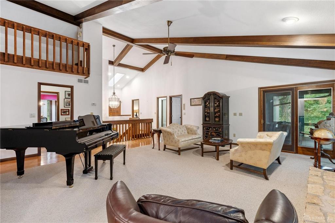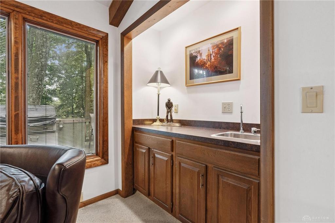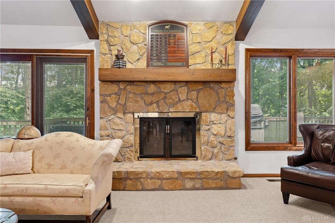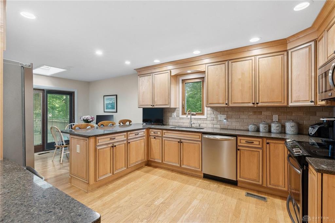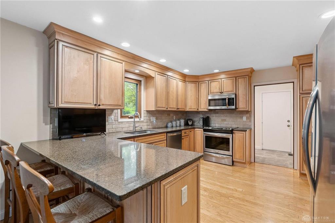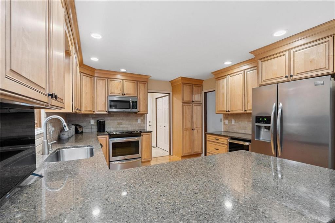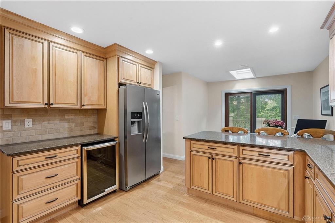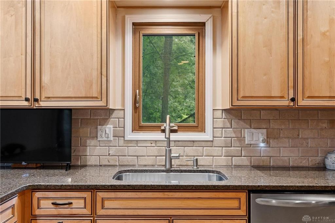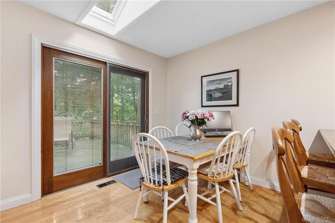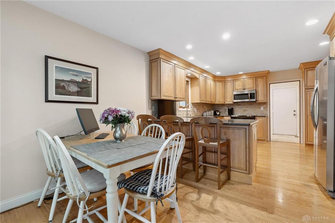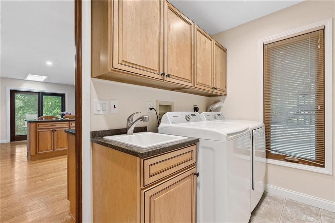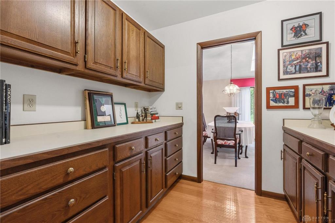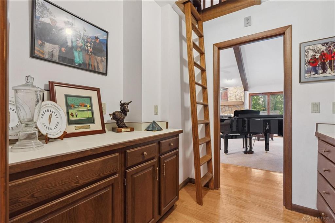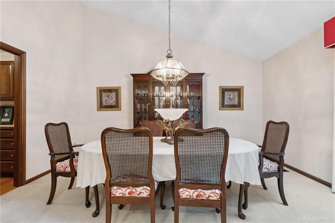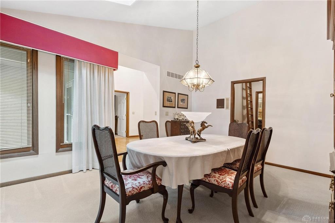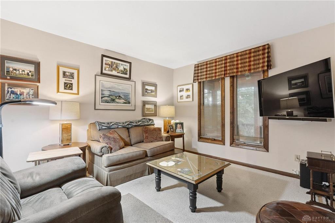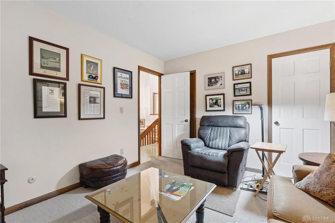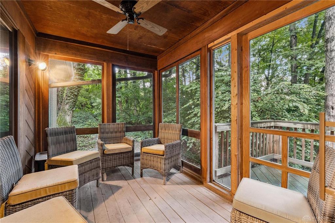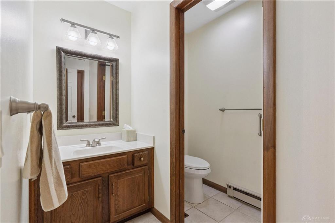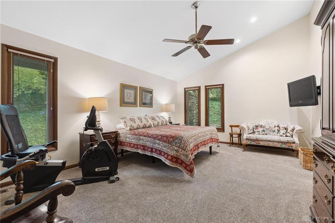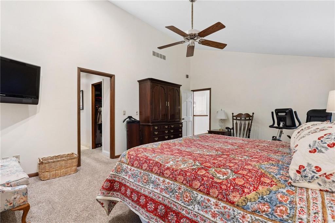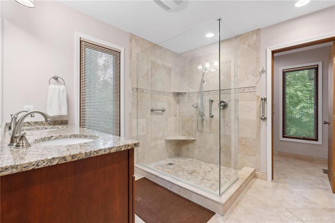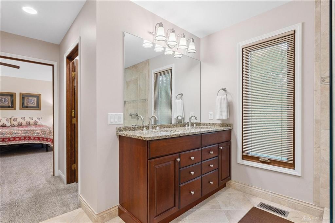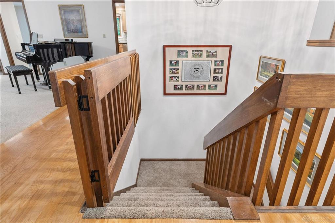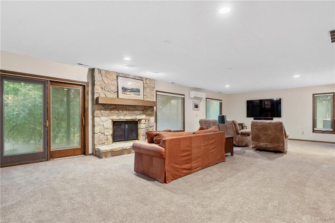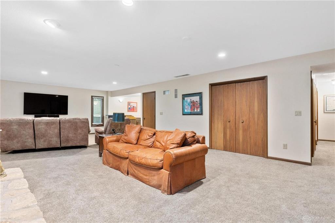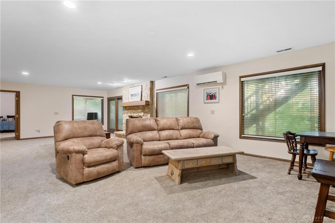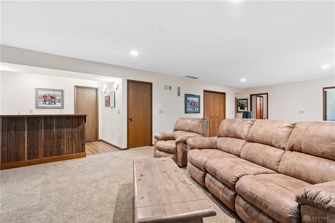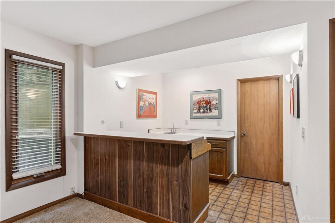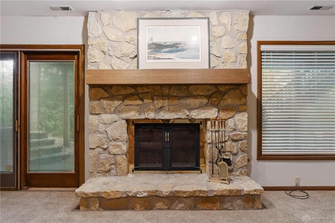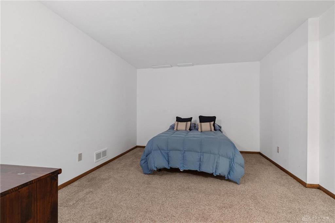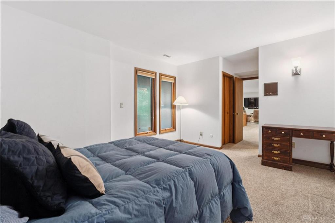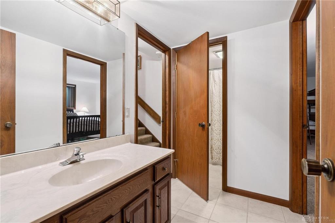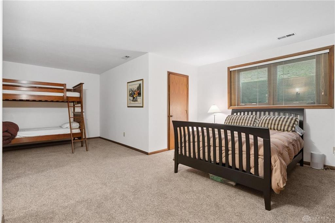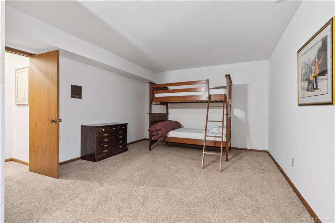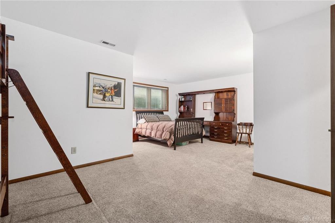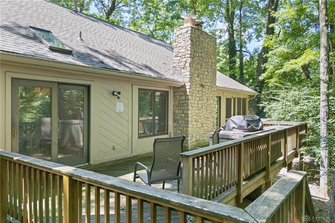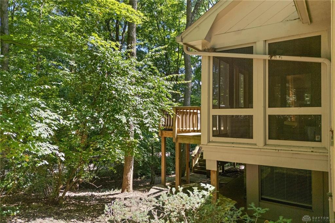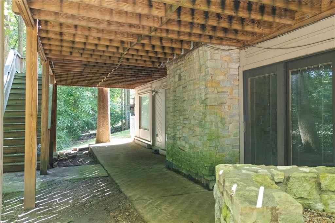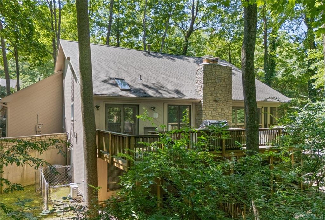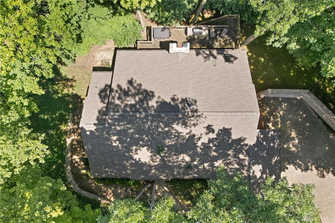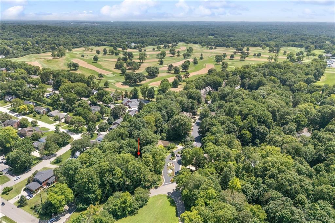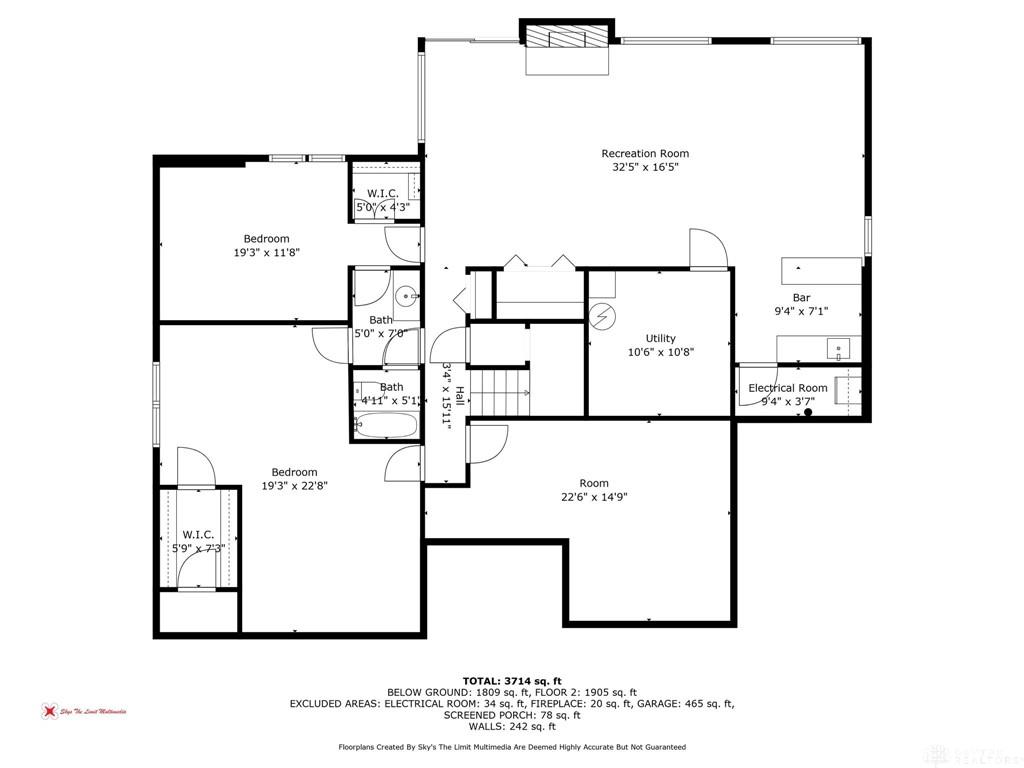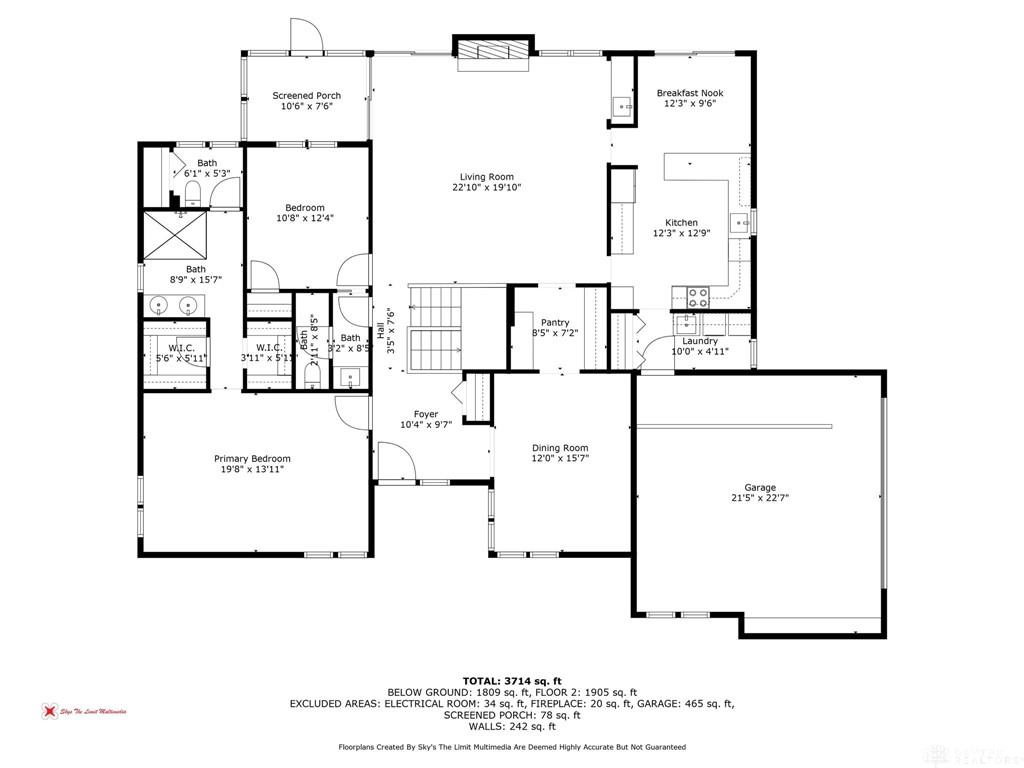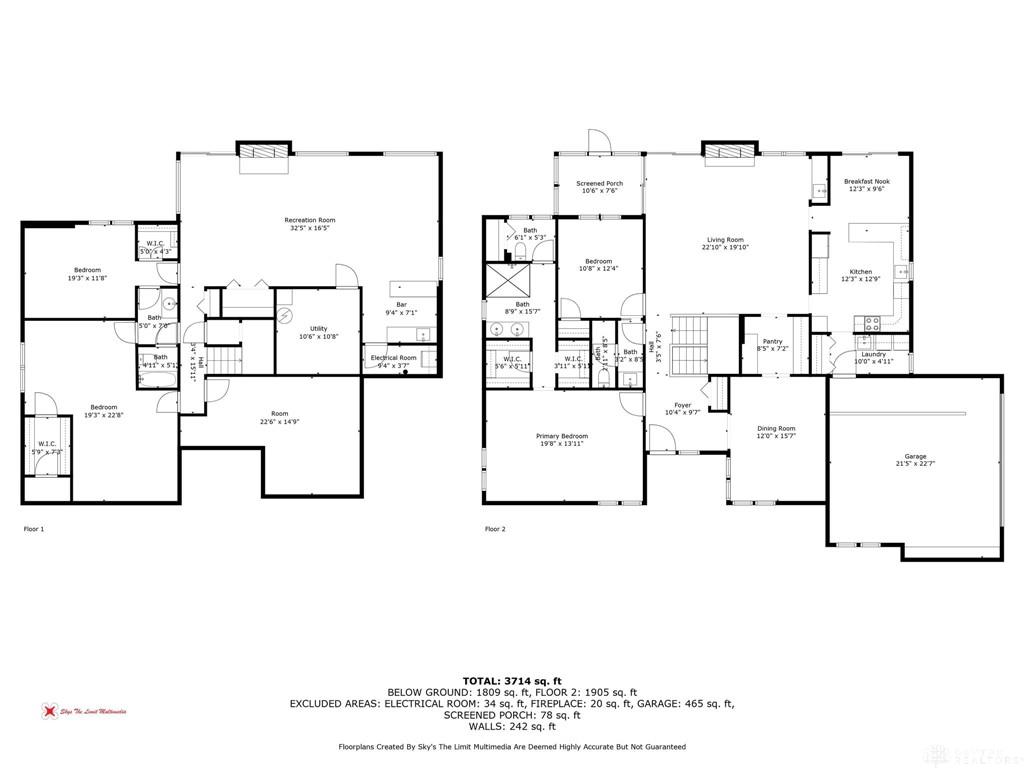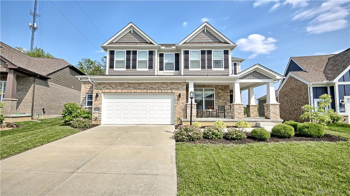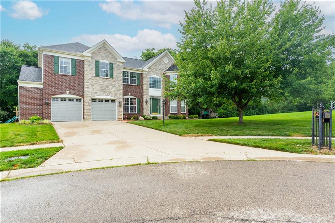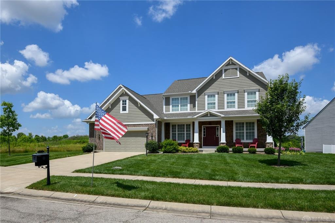3816 sq. ft.
3 baths
4 beds
$500,000 Price
940231 MLS#
Marketing Remarks
Stunning Home in The Ridge – Prime Location Next to Two Country Clubs! Welcome to this spacious 3,800+ sq. ft. home perfectly situated in The Ridge community, next to NCR Country Club and Moraine Country Club. This 4-bedroom, 3-bathroom home sits on a beautiful wooded lot, offering privacy, charm, and incredible living space both inside and out. Hardwood flooring and a bright, open layout. The Great Room has a 15’ vaulted ceiling with exposed wood beams, a stone gas fireplace, built-in wet bar, and glass sliders leading to a back deck—perfect for entertaining. Just off the Great Room, relax year-round on the screened-in porch overlooking the serene backyard. Dining Room features a vaulted ceiling with skylight and flows seamlessly into the Butler’s Pantry, with easy access to a unique loft space. Kitchen offers abundant counter and cabinet space, recessed lighting, and convenient access to the main-floor laundry. Breakfast Room overlooks the wooded backyard and connects effortlessly to the Kitchen and Great Room. Main Floor Primary Suite is a true retreat, with a 12’ vaulted ceiling, ensuite bathroom featuring a large glass shower, dual vanities, and two walk-in closets. Main floor secondary bedroom with direct access to a full hallway bath. Downstairs, the walkout finished basement includes two additional bedrooms, each with walk-in closets and shared Jack & Jill bath. Lower level has a second wet bar, gas fireplace, built-in safe, and incredible storage options. The bonus room is perfect for a gym, home theater, or hobby space. Walk-out access to a covered patio for enjoying the outdoors. Outside, you’ll love the large back deck with built-in grill station, surrounded by mature trees and natural beauty. The 2-car side-entry garage provides plenty of parking and storage. Recent updates include Windows (2022) and Roof (2023). HOA covers private road maintenance and community landscaping, making for stress-free living. Schedule a showing today!
additional details
- Outside Features Deck,Patio
- Heating System Natural Gas
- Cooling Central
- Fireplace Gas,Two
- Garage 2 Car,Attached,Opener
- Total Baths 3
- Utilities City Water,Natural Gas,Sanitary Sewer
- Lot Dimensions Irregular
Room Dimensions
- Entry Room: 9 x 8 (Main)
- Dining Room: 12 x 15 (Main)
- Great Room: 20 x 20 (Main)
- Breakfast Room: 9 x 7 (Main)
- Kitchen: 12 x 14 (Main)
- Laundry: 5 x 10 (Main)
- Screen Porch: 8 x 11 (Main)
- Primary Bedroom: 14 x 20 (Main)
- Bedroom: 11 x 12 (Main)
- Bedroom: 12 x 14 (Basement)
- Bedroom: 20 x 22 (Basement)
- Bonus Room: 15 x 19 (Basement)
- Rec Room: 17 x 33 (Basement)
Virtual Tour
Great Schools in this area
similar Properties
3899 Pepperwell Circle
Welcome to the desirable Bellasera subdivision in ...
More Details
$525,000
2540 Early Spring Court
Tucked away on a quiet cul-de-sac in one of Dayton...
More Details
$524,999
10147 Kindle Drive
This pristine 4 bedroom 2 story with 2.5 baths, fu...
More Details
$524,900

- Office : 937.434.7600
- Mobile : 937-266-5511
- Fax :937-306-1806

My team and I are here to assist you. We value your time. Contact us for prompt service.
Mortgage Calculator
This is your principal + interest payment, or in other words, what you send to the bank each month. But remember, you will also have to budget for homeowners insurance, real estate taxes, and if you are unable to afford a 20% down payment, Private Mortgage Insurance (PMI). These additional costs could increase your monthly outlay by as much 50%, sometimes more.
 Courtesy: Keller Williams Community Part (937) 530-4904 Mark G Rosko
Courtesy: Keller Williams Community Part (937) 530-4904 Mark G Rosko
Data relating to real estate for sale on this web site comes in part from the IDX Program of the Dayton Area Board of Realtors. IDX information is provided exclusively for consumers' personal, non-commercial use and may not be used for any purpose other than to identify prospective properties consumers may be interested in purchasing.
Information is deemed reliable but is not guaranteed.
![]() © 2025 Georgiana C. Nye. All rights reserved | Design by FlyerMaker Pro | admin
© 2025 Georgiana C. Nye. All rights reserved | Design by FlyerMaker Pro | admin

