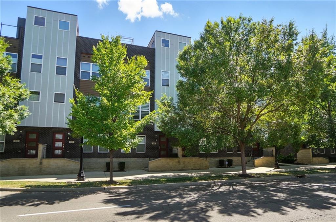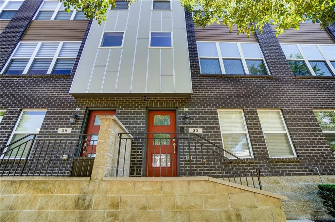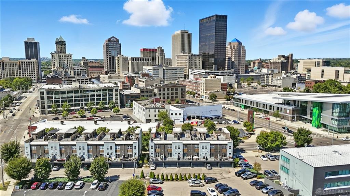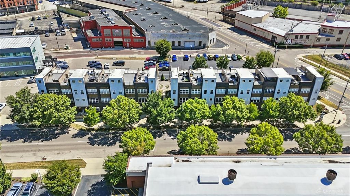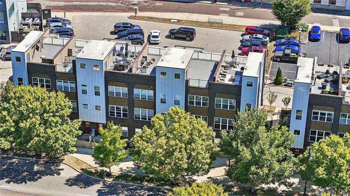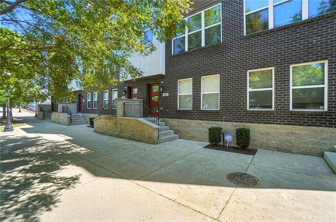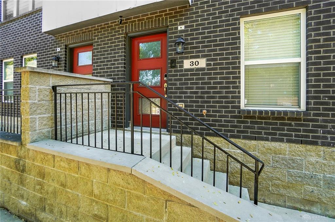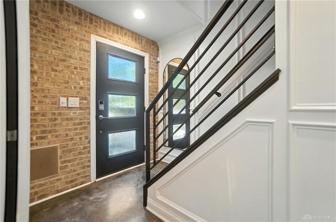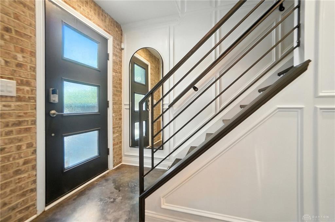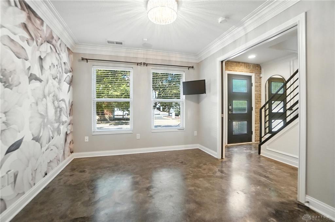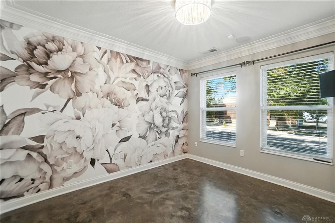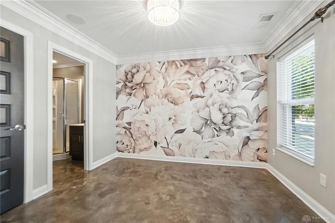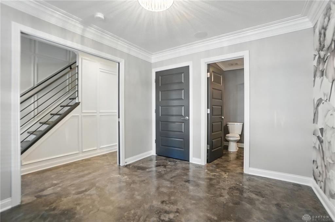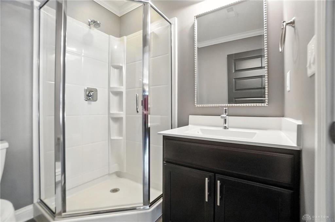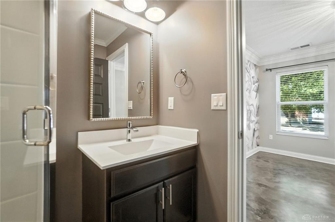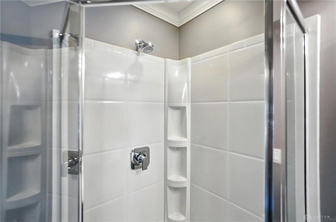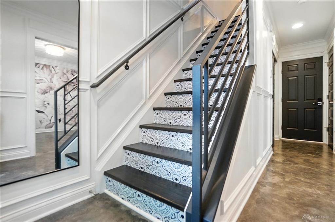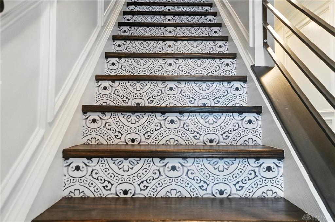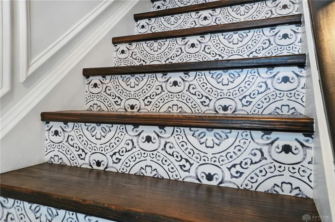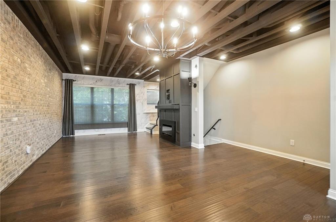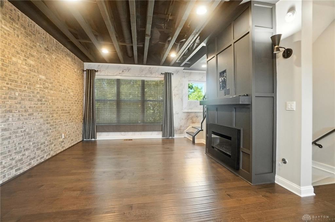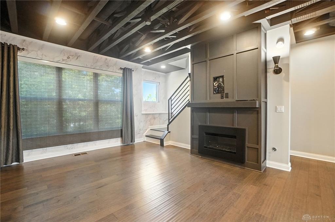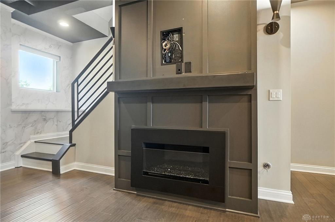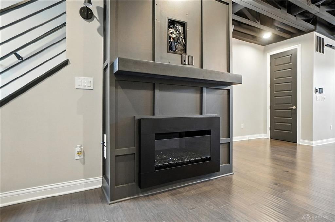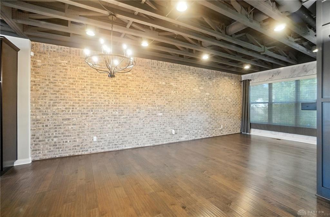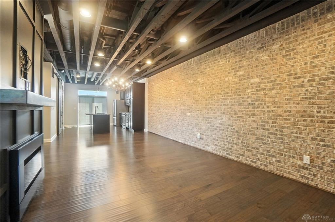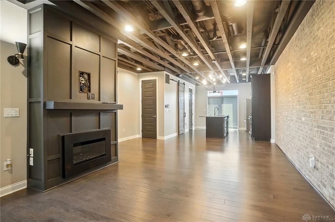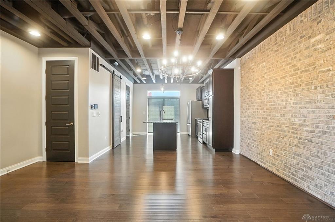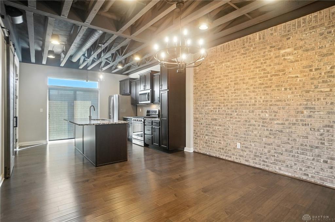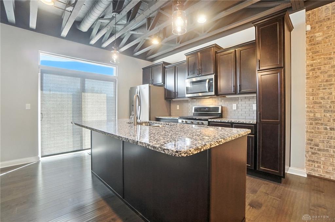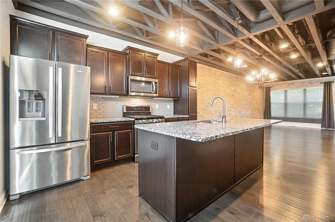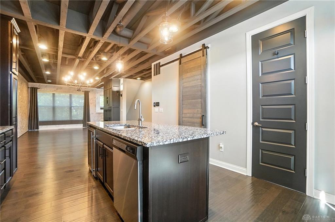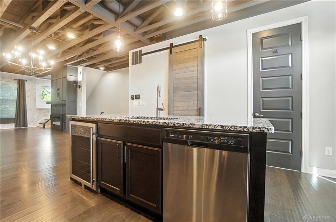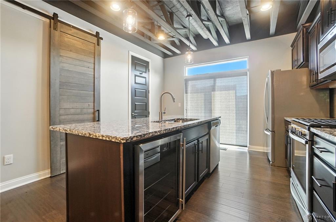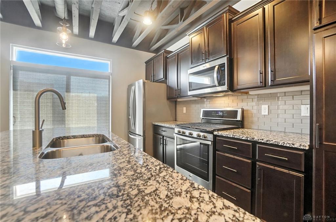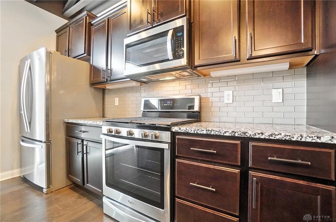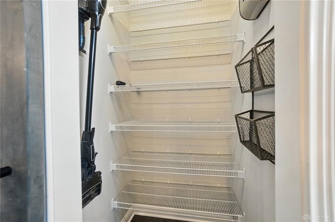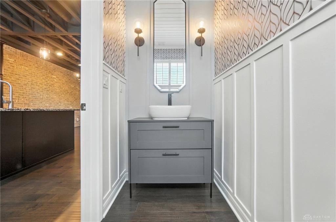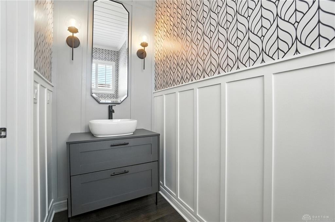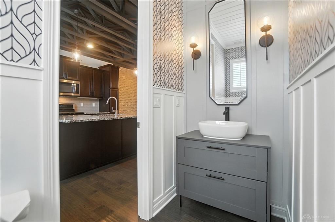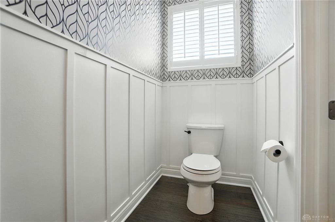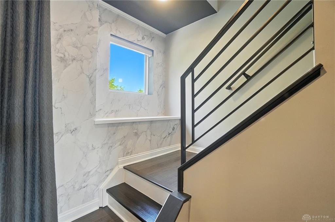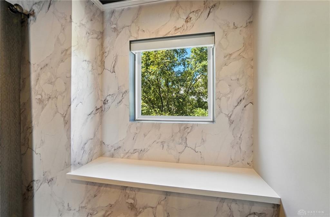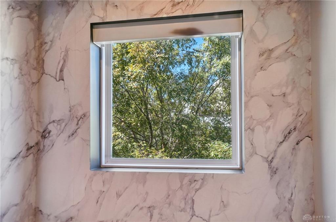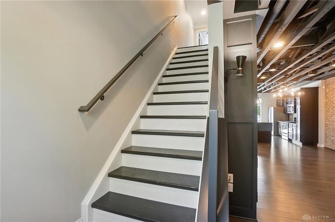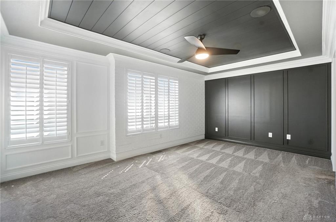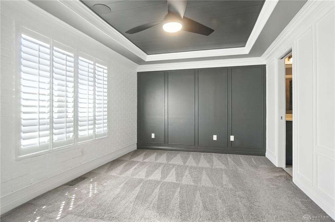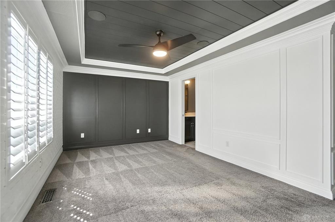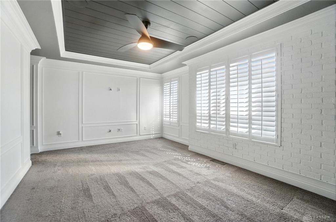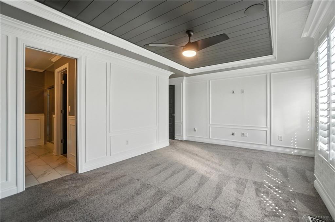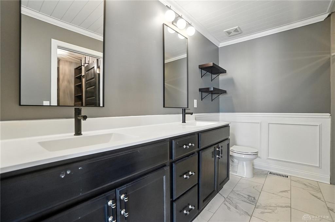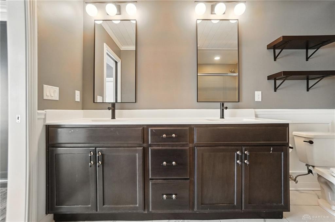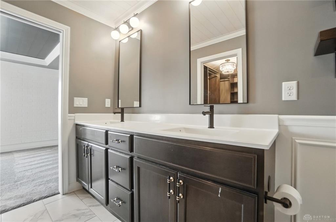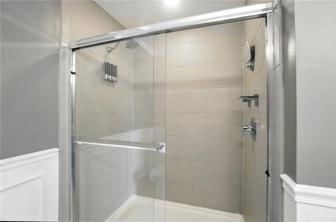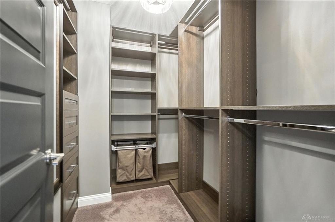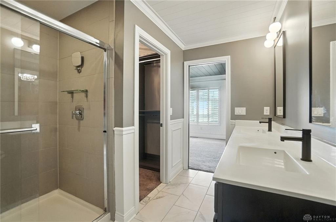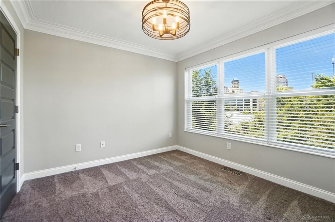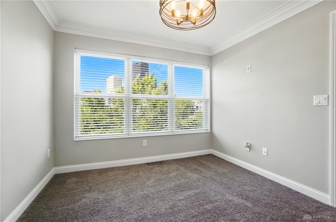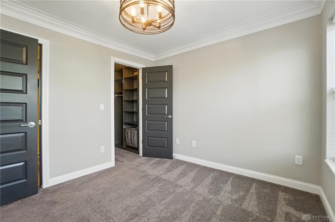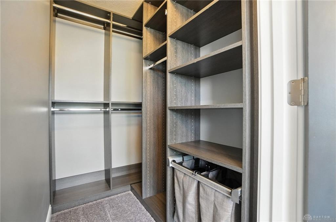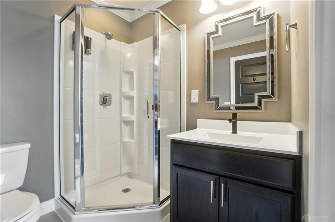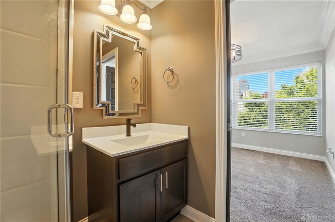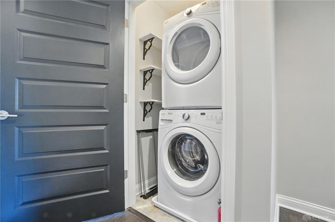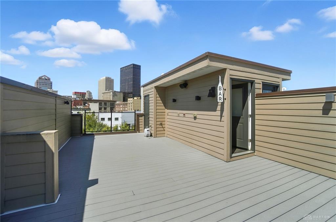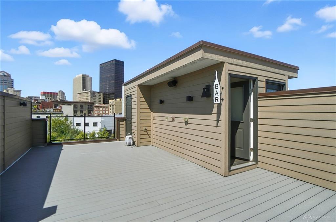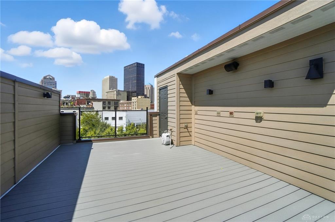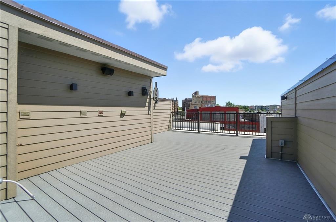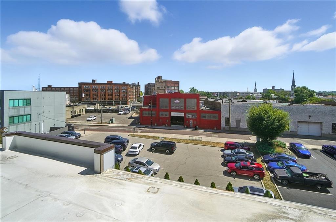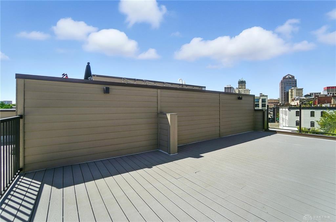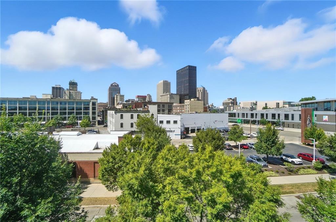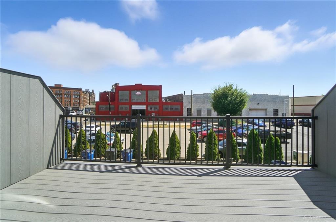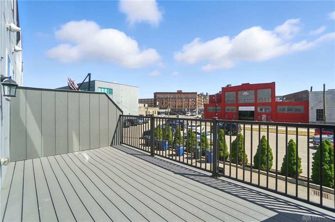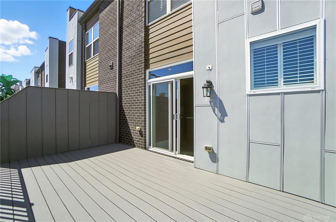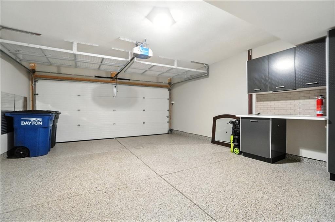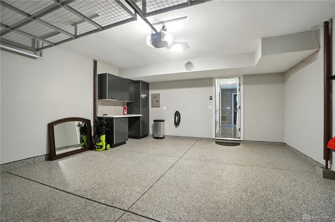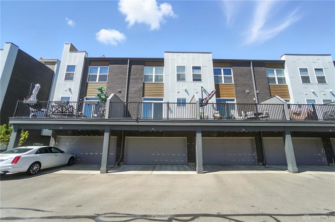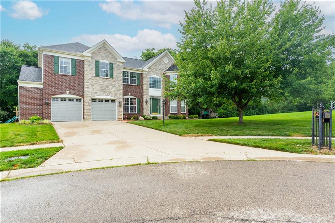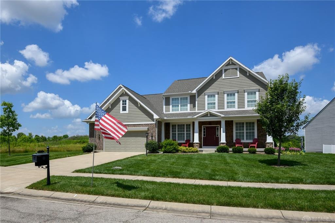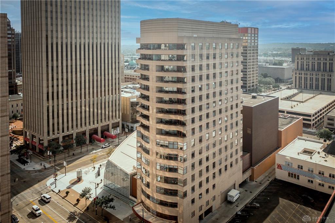1824 sq. ft.
4 baths
2 beds
$499,999 Price
942397 MLS#
Marketing Remarks
Centrally located in the heart of downtown Dayton, this one-of-a-kind luxury townhome offers four levels of thoughtfully designed living. As you step inside, the lower level welcomes you with sleek epoxy floors and a versatile office or potential third bedroom with pocket doors, a generous closet, full ensuite bath, and access to the spotless attached two-car garage. The main level is an entertainer’s dream, featuring an open concept living, dining, and chef’s kitchen with gleaming granite countertops, stainless steel appliances, a walk-in pantry, and stylish half bath. Exposed brick walls, a dramatic gas fireplace, soaring industrial-style ceilings, and timeless panel moulding create a perfect blend of modern sophistication. Off of the kitchen, a large balcony extends the living space outdoors. This true smart home is fully equipped with Sonos sound throughout and Control4 automation, giving you seamless control over lights, music, blinds, doors and security cameras. On the third floor, retreat to the luxurious primary suite with brick accents, plantation shutters, a California Custom designed walk-in closet with under-lighting, and a spa-inspired bath with dual vanities and walk-in shower. A spacious second bedroom with its own ensuite bath and custom closet system offers comfort for guests. Engineered hardwood floors flow throughout, adding warmth and elegance at every turn. The crown jewel awaits above—a sprawling rooftop deck with storage and unrivaled skyline views—making this residence one of downtown Dayton’s most extraordinary offerings.
additional details
- Outside Features Deck,Patio,Porch,Storage Shed
- Heating System Forced Air,Natural Gas
- Cooling Central
- Fireplace Gas,One
- Garage 2 Car,Attached
- Total Baths 4
- Utilities 220 Volt Outlet,City Water,Natural Gas,Sanitary Sewer,Storm Sewer
- Lot Dimensions Check w/ auditor
Room Dimensions
- Study/Office: 11 x 13 (Main)
- Great Room: 13 x 16 (Second)
- Dining Room: 10 x 13 (Second)
- Kitchen: 11 x 12 (Second)
- Primary Bedroom: 11 x 17 (Third)
- Bedroom: 10 x 10 (Third)
- Other: 11 x 30 (Fourth)
Virtual Tour
Great Schools in this area
similar Properties
2540 Early Spring Court
Tucked away on a quiet cul-de-sac in one of Dayton...
More Details
$524,999
10147 Kindle Drive
This pristine 4 bedroom 2 story with 2.5 baths, fu...
More Details
$524,900

- Office : 937.434.7600
- Mobile : 937-266-5511
- Fax :937-306-1806

My team and I are here to assist you. We value your time. Contact us for prompt service.
Mortgage Calculator
This is your principal + interest payment, or in other words, what you send to the bank each month. But remember, you will also have to budget for homeowners insurance, real estate taxes, and if you are unable to afford a 20% down payment, Private Mortgage Insurance (PMI). These additional costs could increase your monthly outlay by as much 50%, sometimes more.
 Courtesy: Glasshouse Realty Group (937) 949-0006 R. Evan Kloth
Courtesy: Glasshouse Realty Group (937) 949-0006 R. Evan Kloth
Data relating to real estate for sale on this web site comes in part from the IDX Program of the Dayton Area Board of Realtors. IDX information is provided exclusively for consumers' personal, non-commercial use and may not be used for any purpose other than to identify prospective properties consumers may be interested in purchasing.
Information is deemed reliable but is not guaranteed.
![]() © 2025 Georgiana C. Nye. All rights reserved | Design by FlyerMaker Pro | admin
© 2025 Georgiana C. Nye. All rights reserved | Design by FlyerMaker Pro | admin

