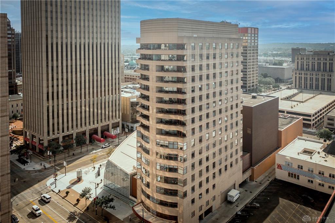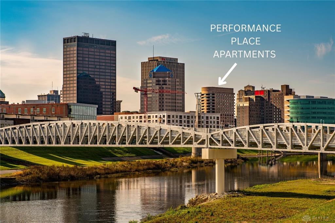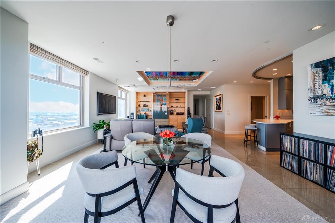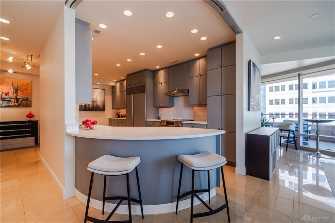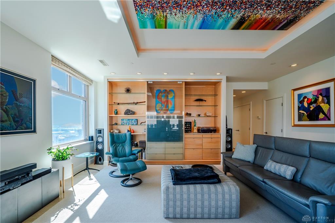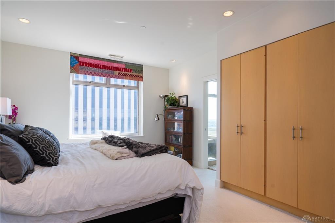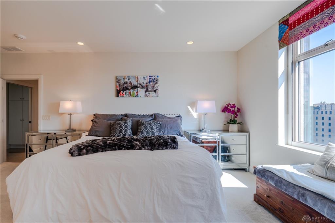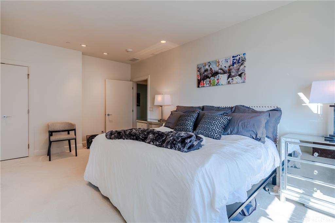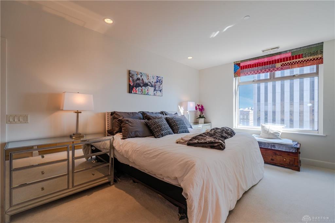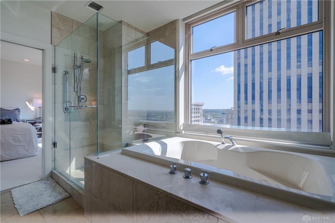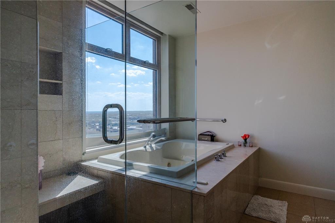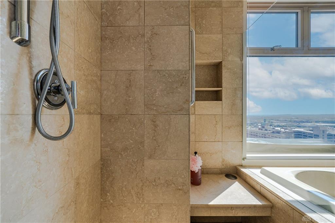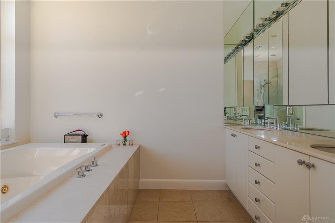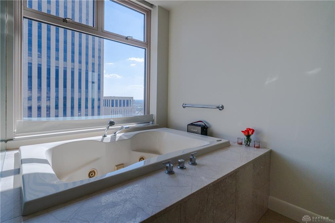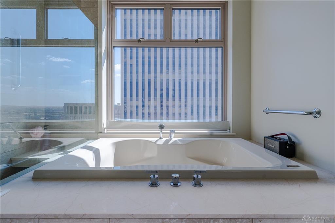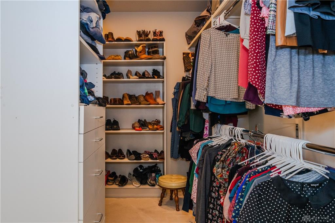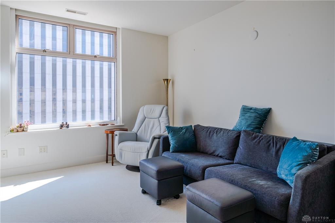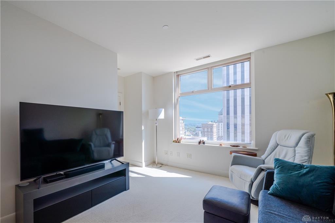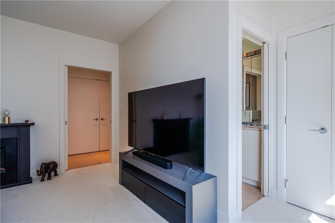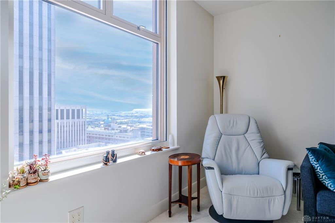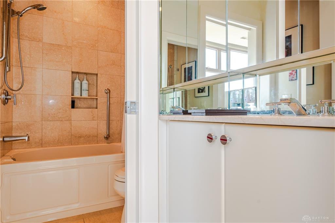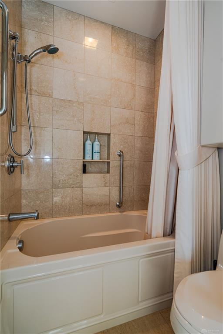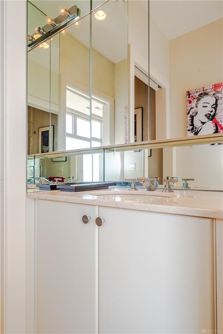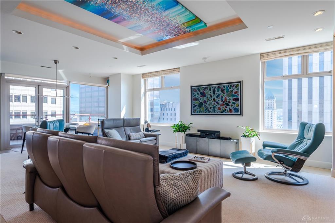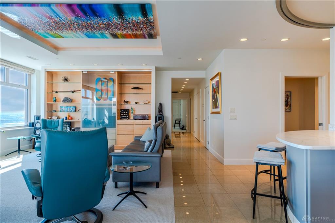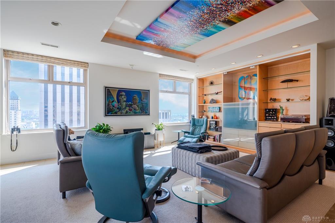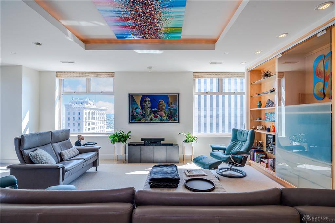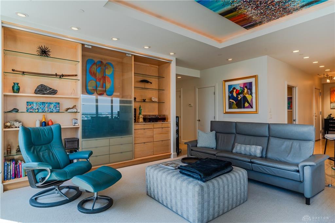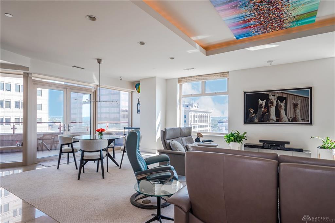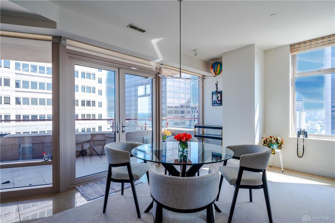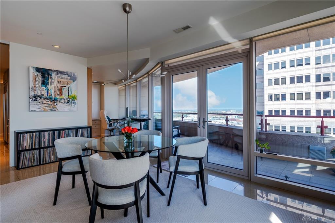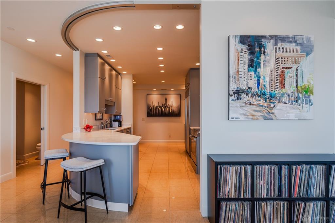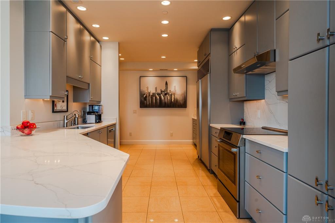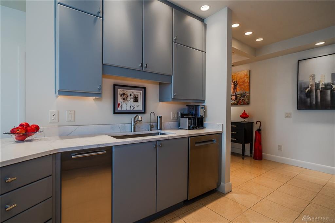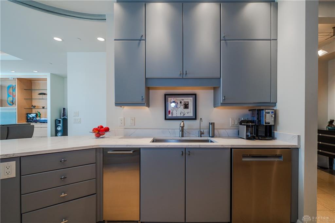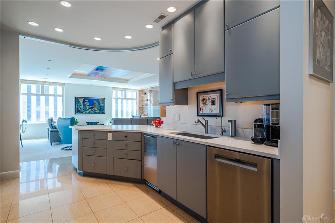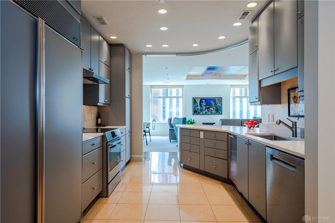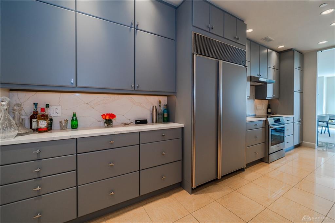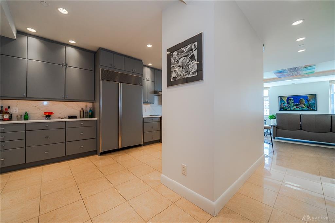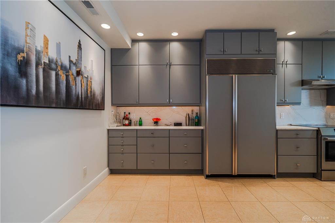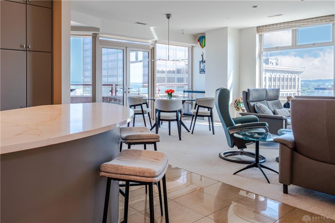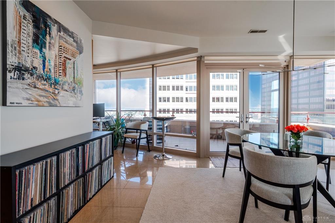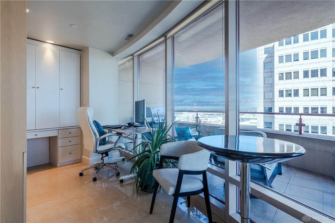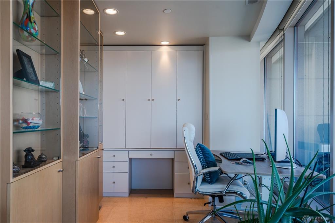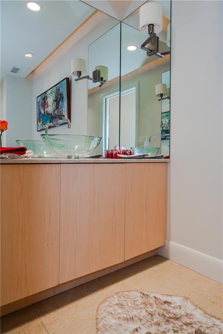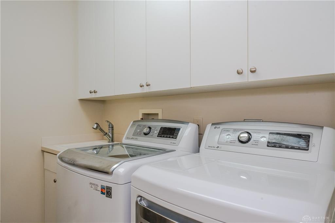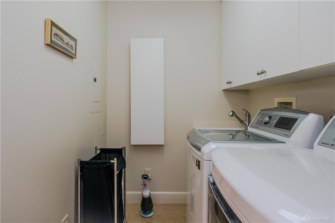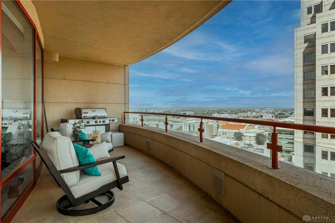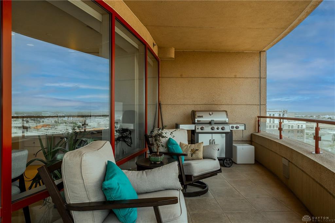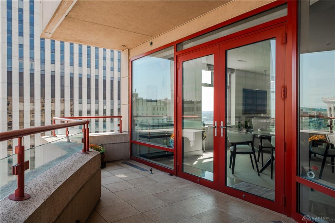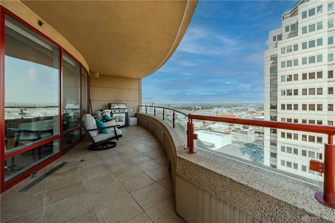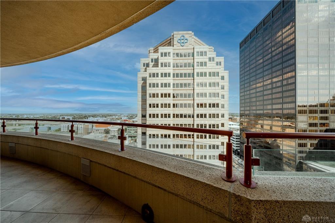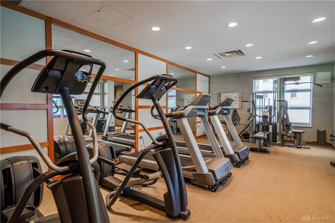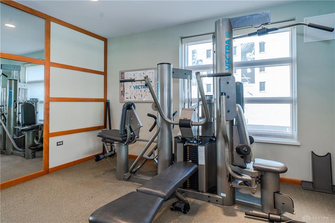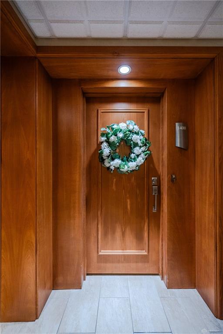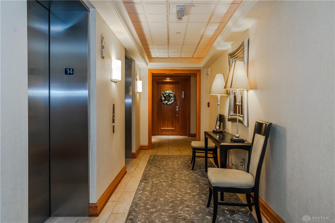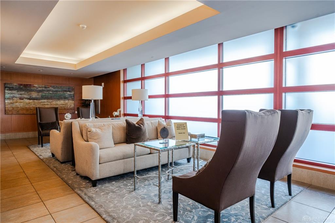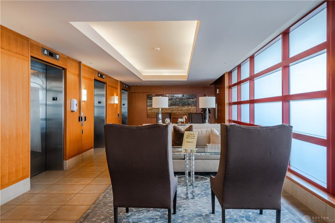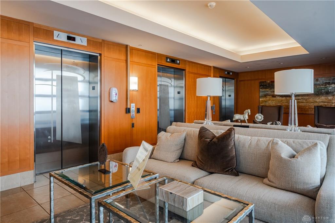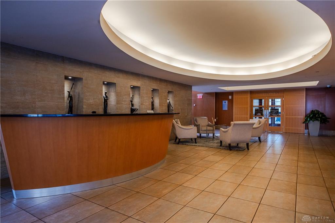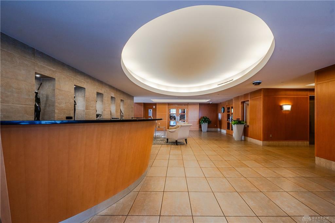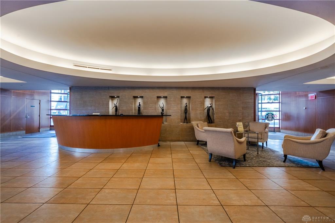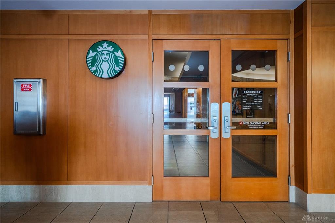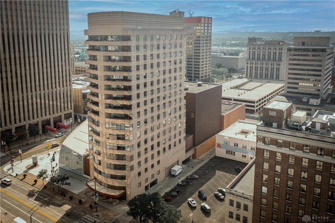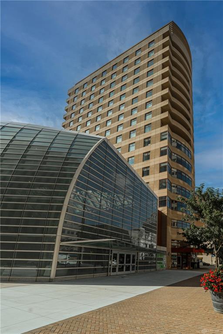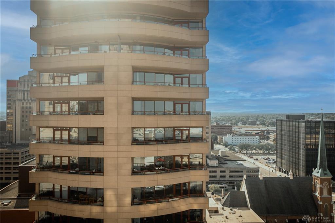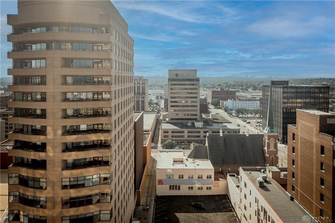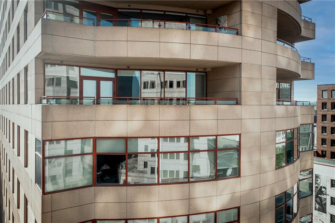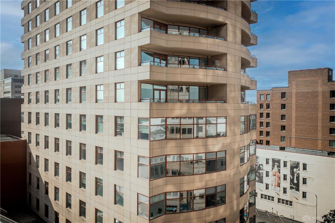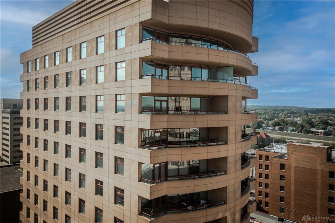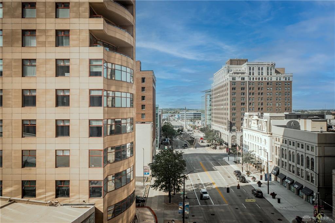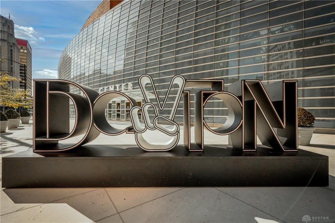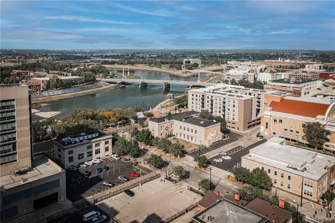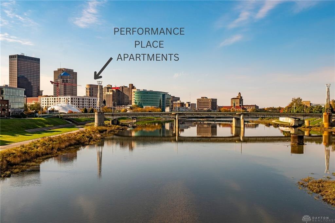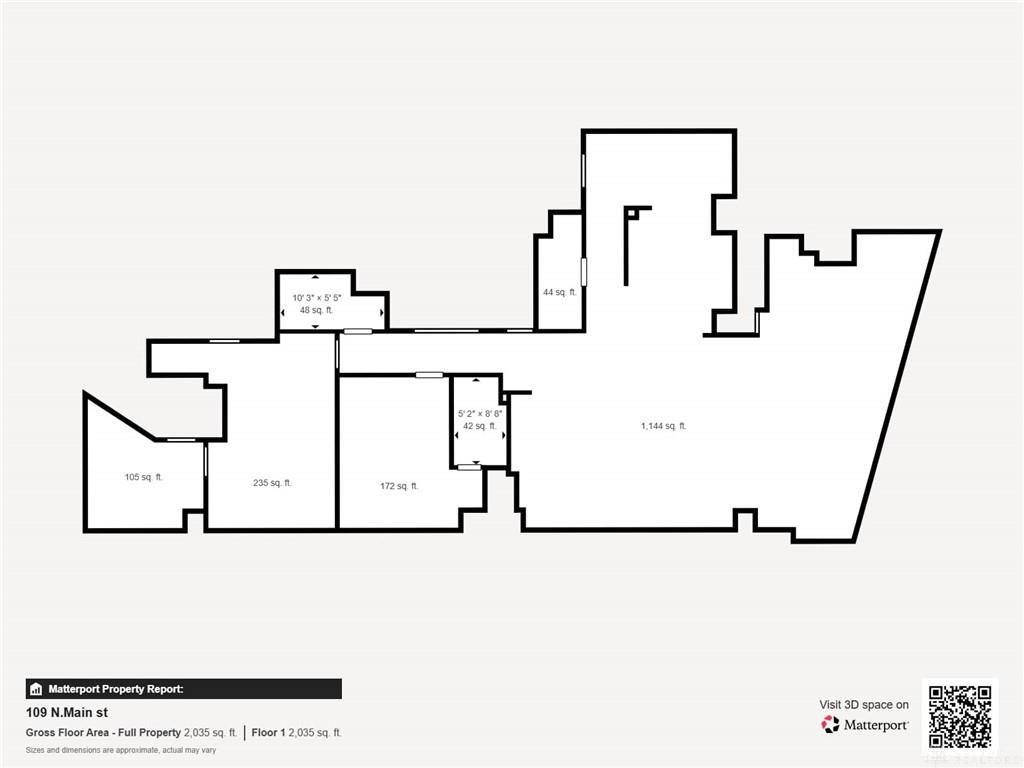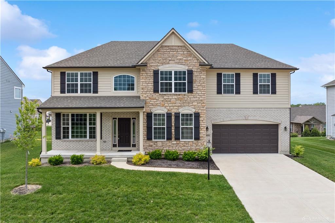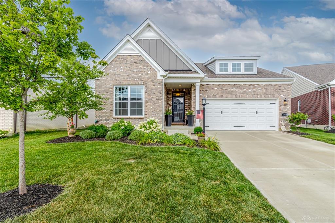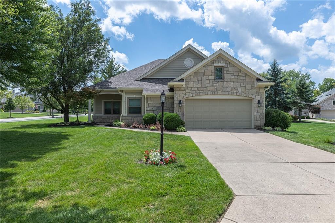1976 sq. ft.
3 baths
2 beds
$515,000 Price
943868 MLS#
Marketing Remarks
Experience upscale living at its finest in this beautiful residence at Performance Place. From the moment you enter, the spacious foyer sets the tone with a stylish nook—ideal for a coffee or bourbon bar or an area for a house manager to organize. The open-concept design unfolds into a light-filled living area, wrapped in a neutral high-end palette and showcasing breathtaking views of the river and the iconic Five Rivers fountains. The chef’s kitchen is a true centerpiece, crafted for both everyday living and entertaining. A custom peninsula welcomes casual seating, while sleek quartz countertops, premium cabinetry, and Bosch appliances—including a Sub-Zero refrigerator and trash compactor—make cooking a delight. Just beyond, a sophisticated office retreat is framed by a dramatic glass wall, offering skyline views and built-in glass shelving to display achievements or treasured collections. A convenient half bath for guests and a discreet, well-appointed laundry area complete this wing of the home. The expansive owner’s suite is a private sanctuary featuring a California Closets walk-in plus an additional custom-built-in wardrobe. The spa-inspired ensuite bath pampers with a Jacuzzi tub, oversized glass shower, and double vanity. The second bedroom is equally impressive, offering a private ensuite with a deep tub/shower combo and generous closet space. Step outside to the panoramic balcony, designed for gatherings with its built-in gas hookup and sweeping city vistas. Residents enjoy two secure parking spaces in the private garage, a personal climate-controlled storage unit, access to a fitness center, and a reservable guest suite. Added luxuries include 24-hour security with a doorman, on-site Starbucks in the lobby, and HOA benefits covering water, sewer, and trash. Welcome to effortless elegance and an unmatched downtown lifestyle at Performance Place.
additional details
- Outside Features Deck
- Heating System Electric,Forced Air,Geo-Thermal
- Cooling Central
- Garage 2 Car,Attached
- Total Baths 3
- Utilities 220 Volt Outlet,City Water,Sanitary Sewer,Storm Sewer
- Lot Dimensions Irregular
Room Dimensions
- Entry Room: 6 x 13 (Main)
- Living Room: 20 x 21 (Main)
- Kitchen: 10 x 14 (Main)
- Dining Room: 6 x 12 (Main)
- Primary Bedroom: 13 x 19 (Main)
- Bedroom: 11 x 15 (Main)
- Study/Office: 7 x 10 (Main)
- Utility Room: 6 x 10 (Main)
Virtual Tour
Great Schools in this area
similar Properties
1005 Mckinney Lane
This stunning 4-bedroom, 3.5-bathroom home is just...
More Details
$540,000
1512 Dell Glen Road
This beautiful brick home offers eye-catching curb...
More Details
$539,900
1010 Villa Vista Place
Gorgeous Dunnington Transitional Designed 4 Bedroo...
More Details
$533,600

- Office : 937.434.7600
- Mobile : 937-266-5511
- Fax :937-306-1806

My team and I are here to assist you. We value your time. Contact us for prompt service.
Mortgage Calculator
This is your principal + interest payment, or in other words, what you send to the bank each month. But remember, you will also have to budget for homeowners insurance, real estate taxes, and if you are unable to afford a 20% down payment, Private Mortgage Insurance (PMI). These additional costs could increase your monthly outlay by as much 50%, sometimes more.
 Courtesy: Tami Holmes Realty (937) 506-8360 Tami Holmes
Courtesy: Tami Holmes Realty (937) 506-8360 Tami Holmes
Data relating to real estate for sale on this web site comes in part from the IDX Program of the Dayton Area Board of Realtors. IDX information is provided exclusively for consumers' personal, non-commercial use and may not be used for any purpose other than to identify prospective properties consumers may be interested in purchasing.
Information is deemed reliable but is not guaranteed.
![]() © 2025 Georgiana C. Nye. All rights reserved | Design by FlyerMaker Pro | admin
© 2025 Georgiana C. Nye. All rights reserved | Design by FlyerMaker Pro | admin

