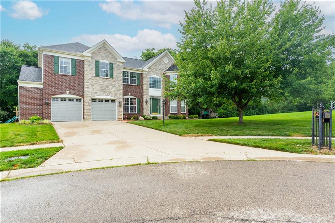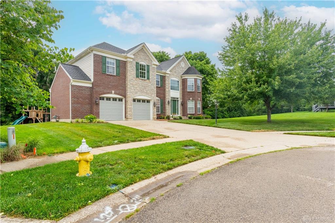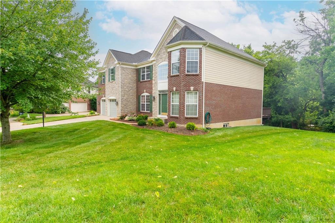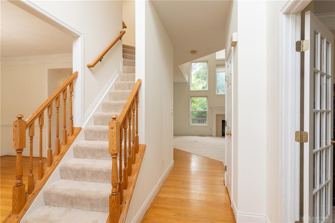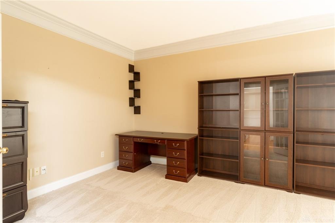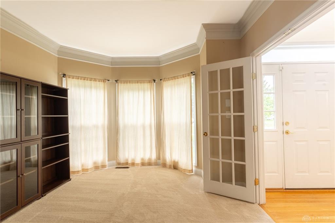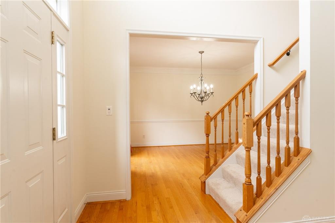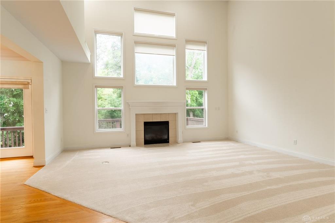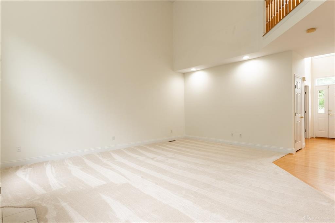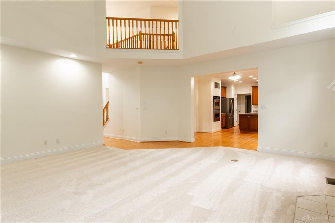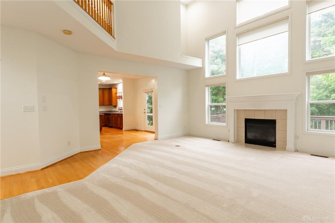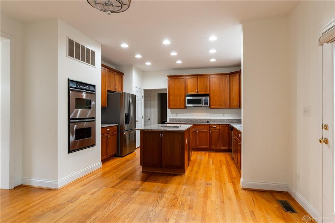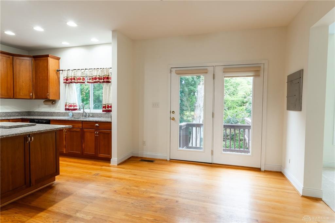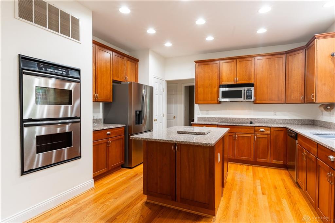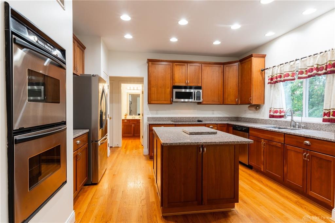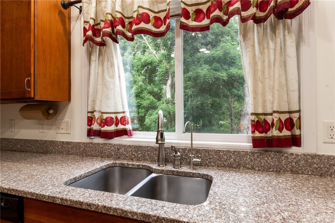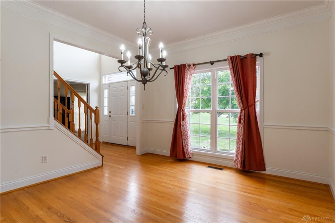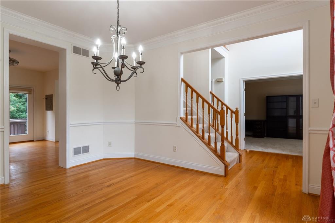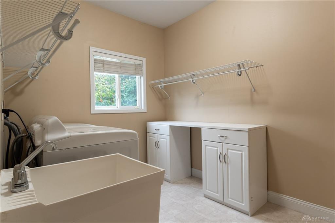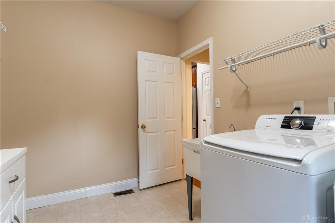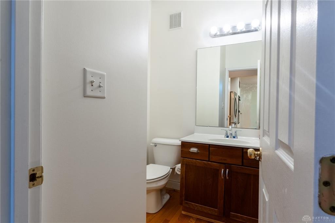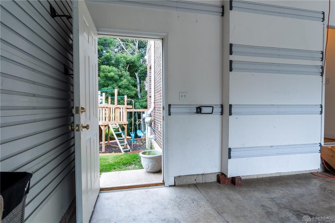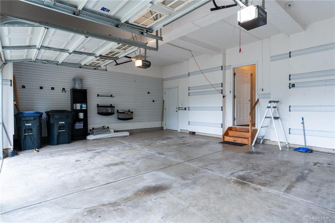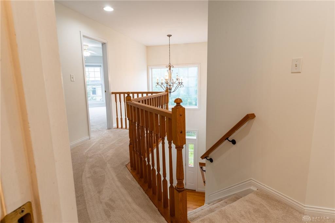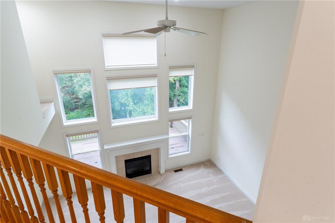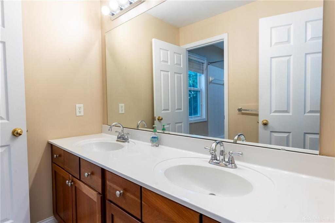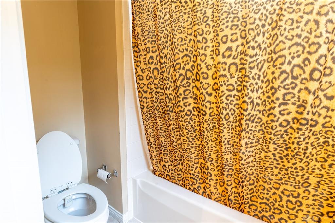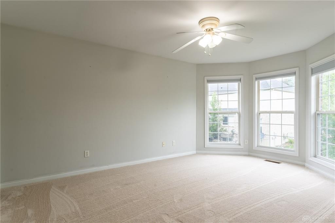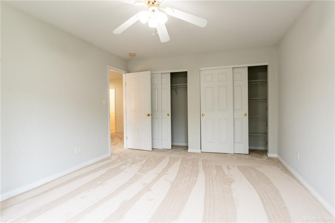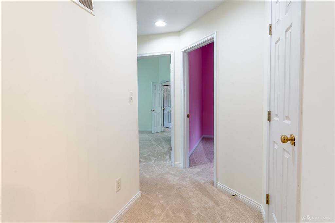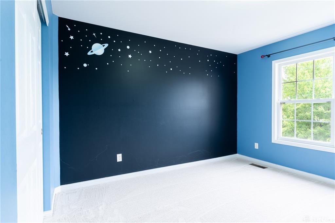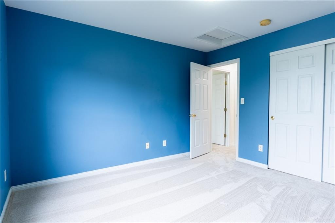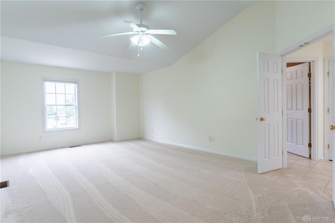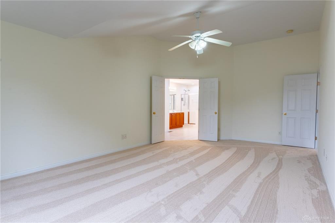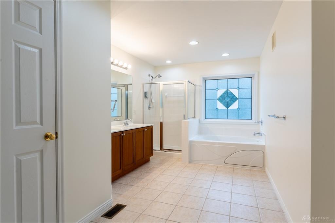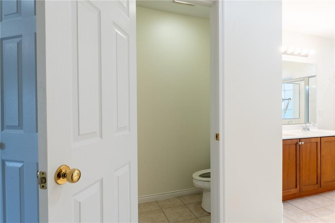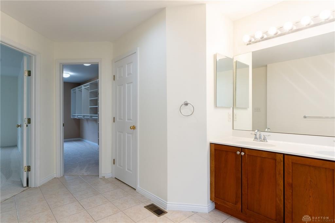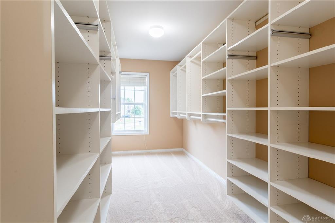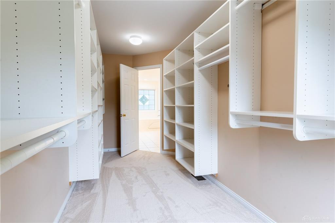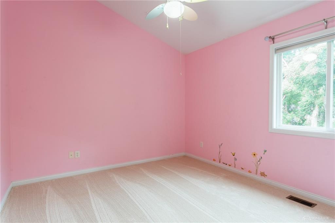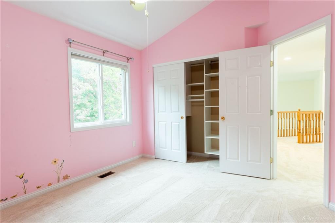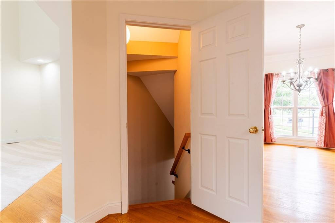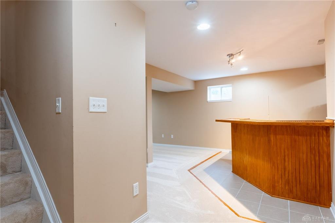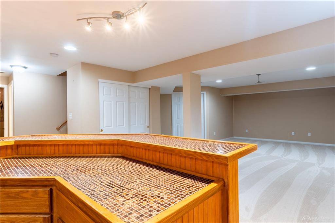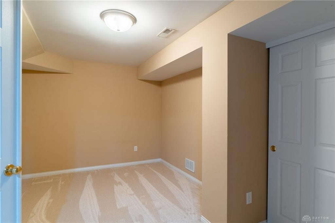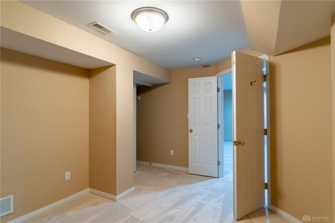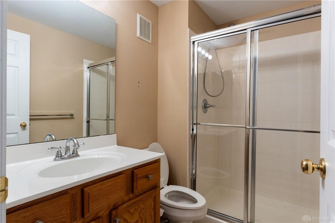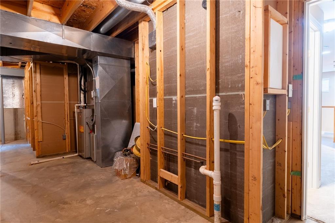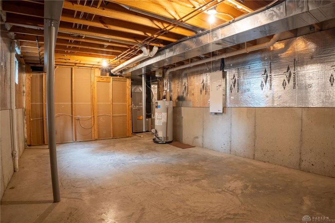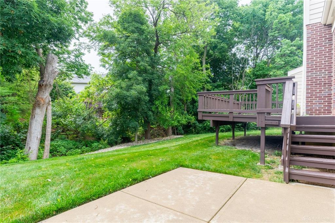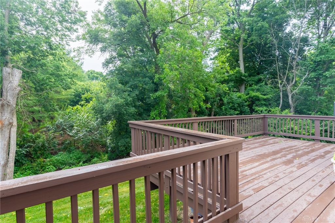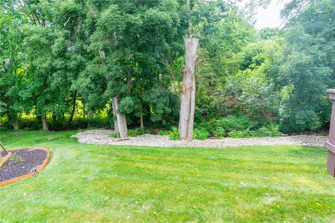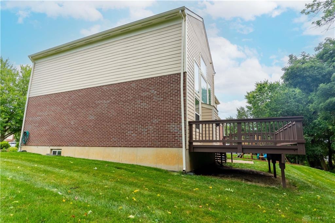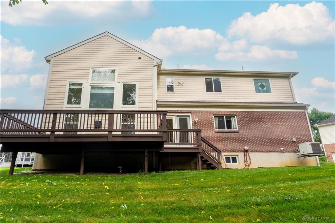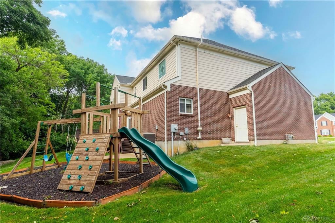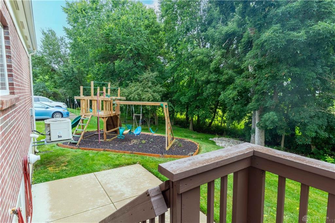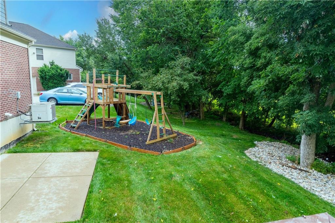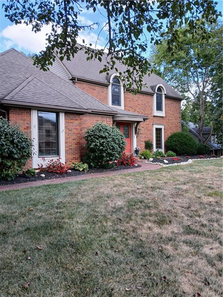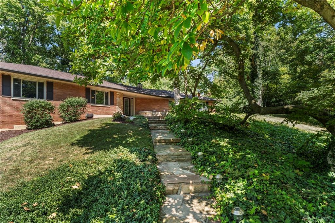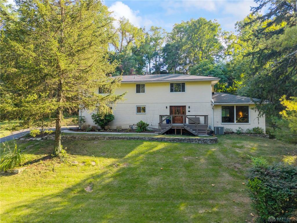Marketing Remarks
Tucked away on a quiet cul-de-sac in one of Dayton’s most convenient locations, this stunning home is the definition of curb appeal — from manicured landscaping to a warm, welcoming entry. From the moment you arrive, you’ll feel like you’ve stepped into something special. Inside, a two-story foyer greets you with natural light and fresh neutral paint. Brand-new carpet throughout really freshens the space. The great room is a showstopper — soaring ceilings, a dramatic wall of windows, and an open layout made for both everyday living and memorable entertaining. The kitchen delivers: 42” cabinets with generous storage, a large island for prep and gathering, stainless steel appliances, and seamless flow into the living and dining areas — a space that truly functions as the heart of the home. Also on the main floor is a private office/study — ideal for today’s professional lifestyle. Upstairs, escape to the spacious primary suite with vaulted ceilings, a spa-like bath featuring dual vanities, and a massive walk-in closet that feels more like a boutique. The secondary bedrooms are generously sized and filled with natural light. The finished basement offers a full kitchenette, large rec or theater area, plus an extra room perfect for a home gym, studio, or craft zone. Out back? It’s private paradise. Thoughtfully landscaped with a play area and a spacious deck perfect for relaxing or entertaining under the stars. All of this just minutes from grocery stores, restaurants, and retail — with quick access to Wright-Patterson Air Force Base. Your forever home is calling. Schedule your private showing of 2540 Early Spring Ct today and discover the space, style, and serenity you’ve been searching for.
additional details
- Heating System Forced Air,Natural Gas
- Cooling Central
- Fireplace Gas
- Garage 2 Car,Attached,Opener,Storage
- Total Baths 4
- Utilities 220 Volt Outlet,City Water,Natural Gas,Sanitary Sewer,Storm Sewer
- Lot Dimensions irregular
Room Dimensions
- Entry Room: 8 x 8 (Main)
- Living Room: 19 x 20 (Main)
- Dining Room: 13 x 12 (Main)
- Breakfast Room: 14 x 18 (Main)
- Kitchen: 11 x 14 (Main)
- Study/Office: 17 x 12 (Main)
- Primary Bedroom: 13 x 22 (Second)
- Bedroom: 12 x 11 (Second)
- Bedroom: 12 x 12 (Main)
- Bedroom: 12 x 17 (Second)
- Family Room: 16 x 19 (Basement)
- Rec Room: 16 x 14 (Basement)
- Utility Room: 10 x 8 (Main)
- Other: 10 x 14 (Basement)
Great Schools in this area
similar Properties
6552 Stillcrest Way
New Stainless Steel appliances added! Updated floo...
More Details
$549,900
425 Ivycrest Terrace
425 Ivycrest Terrace — A One-of-a-Kind Retreat i...
More Details
$549,900
5451 Folkestone Drive
Welcome to this stunning 5-bedroom home with a wal...
More Details
$549,900

- Office : 937.434.7600
- Mobile : 937-266-5511
- Fax :937-306-1806

My team and I are here to assist you. We value your time. Contact us for prompt service.
Mortgage Calculator
This is your principal + interest payment, or in other words, what you send to the bank each month. But remember, you will also have to budget for homeowners insurance, real estate taxes, and if you are unable to afford a 20% down payment, Private Mortgage Insurance (PMI). These additional costs could increase your monthly outlay by as much 50%, sometimes more.
 Courtesy: NavX Realty, LLC (937) 530-6289 Mark J Peebles
Courtesy: NavX Realty, LLC (937) 530-6289 Mark J Peebles
Data relating to real estate for sale on this web site comes in part from the IDX Program of the Dayton Area Board of Realtors. IDX information is provided exclusively for consumers' personal, non-commercial use and may not be used for any purpose other than to identify prospective properties consumers may be interested in purchasing.
Information is deemed reliable but is not guaranteed.
![]() © 2025 Georgiana C. Nye. All rights reserved | Design by FlyerMaker Pro | admin
© 2025 Georgiana C. Nye. All rights reserved | Design by FlyerMaker Pro | admin

