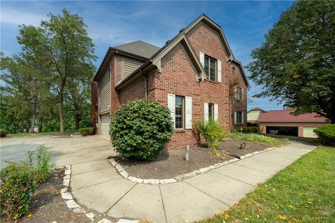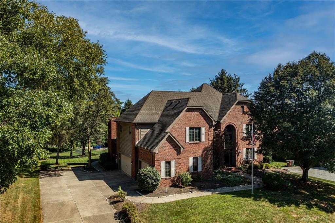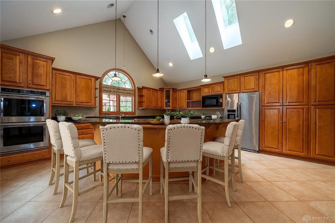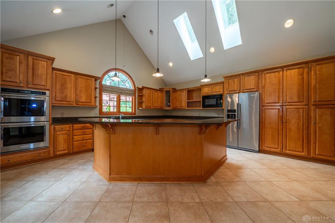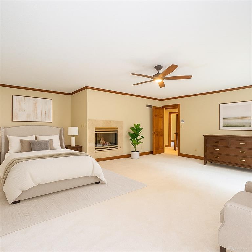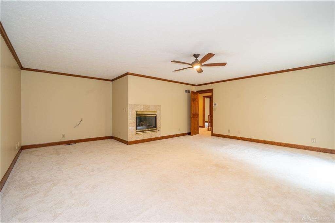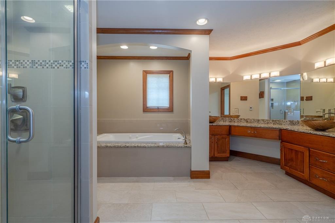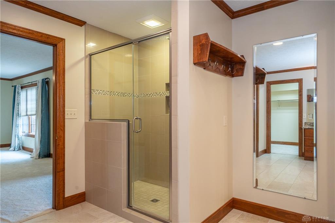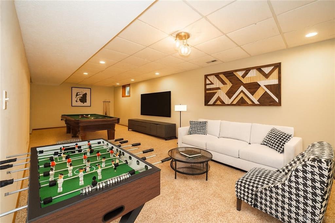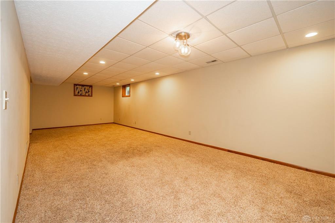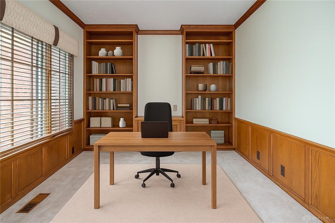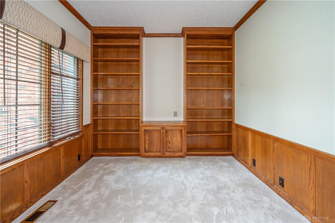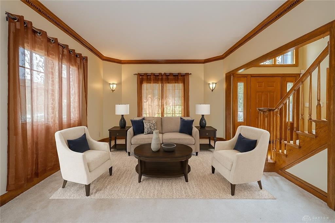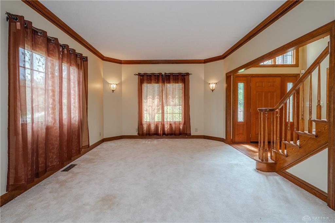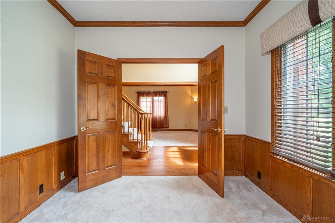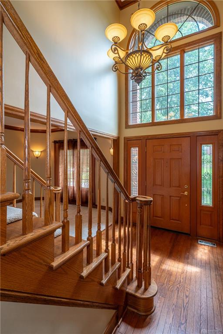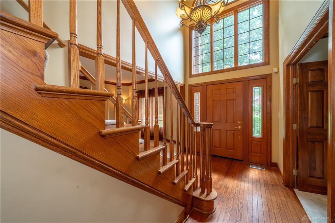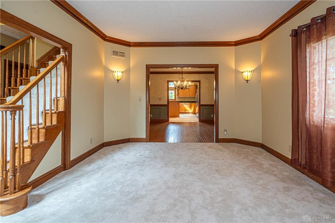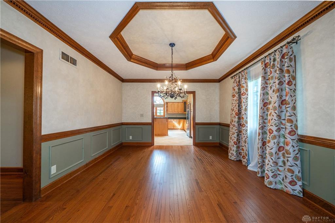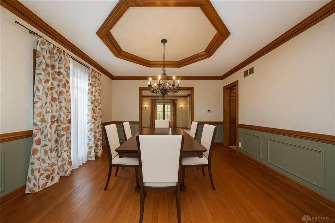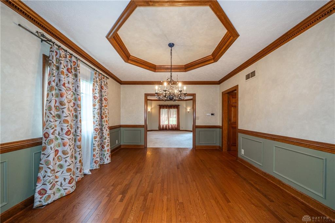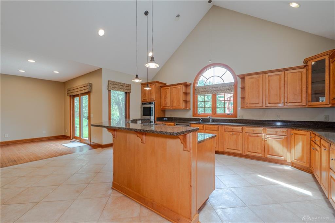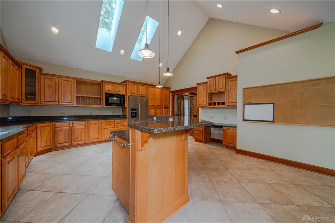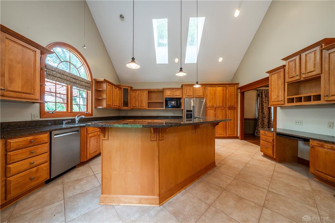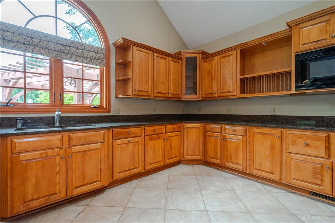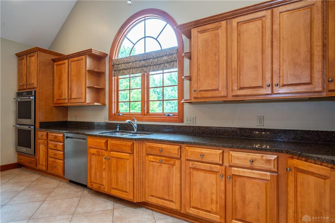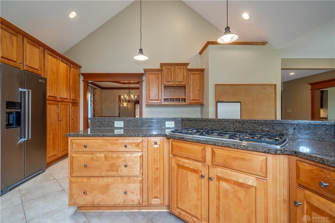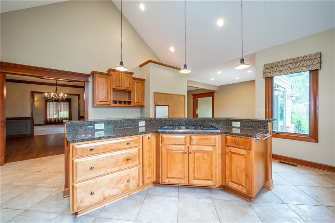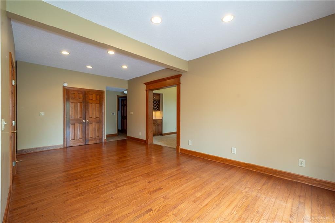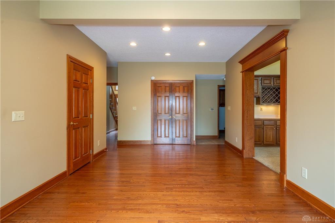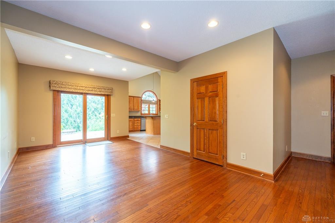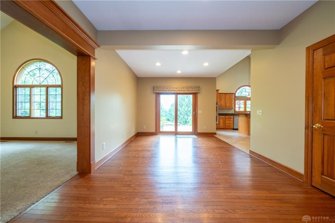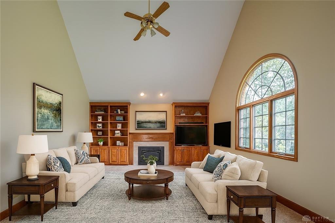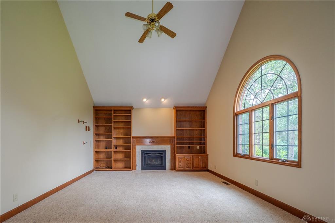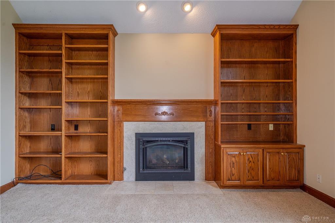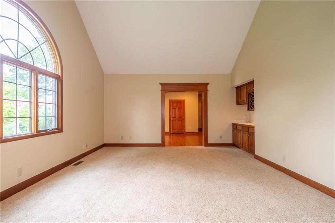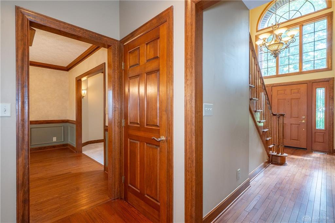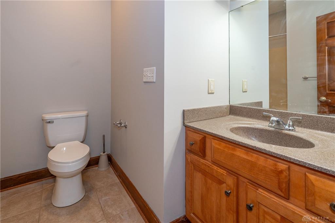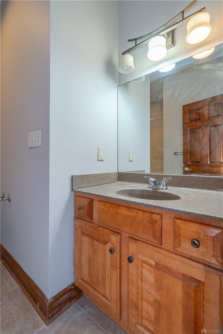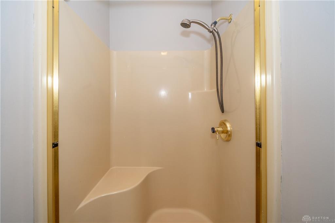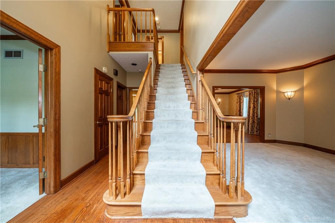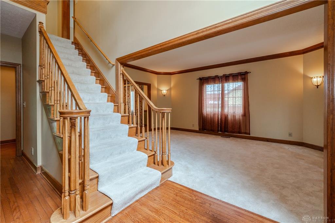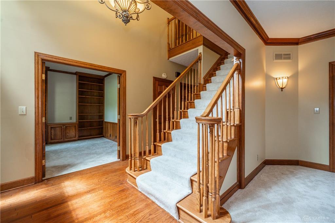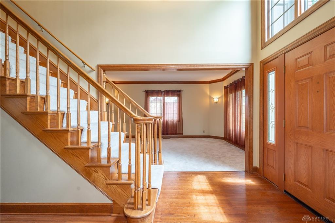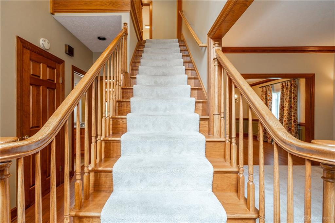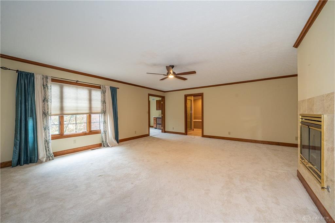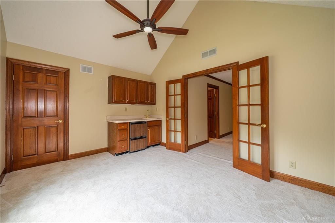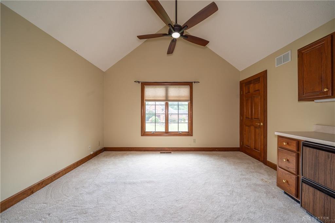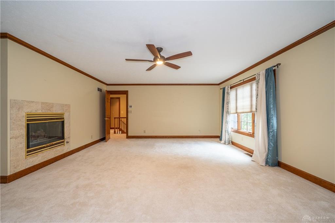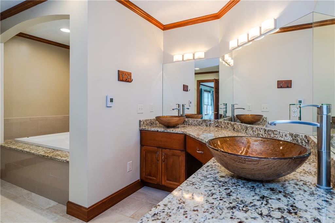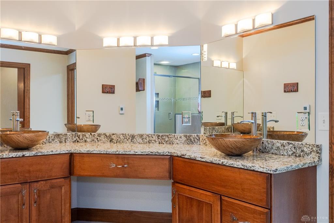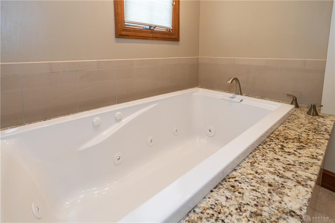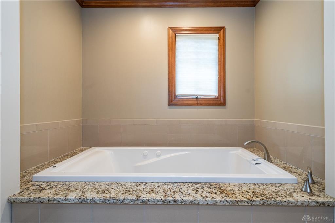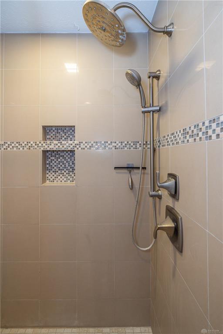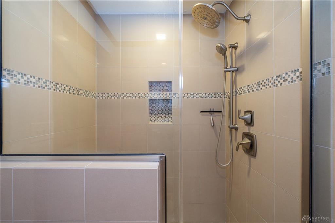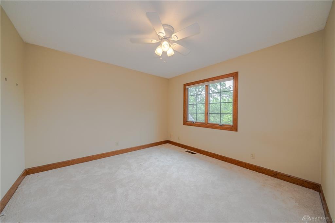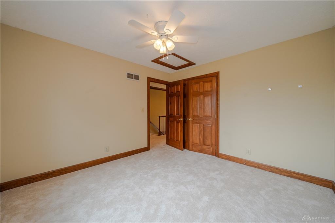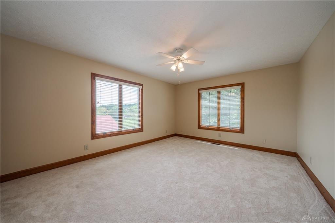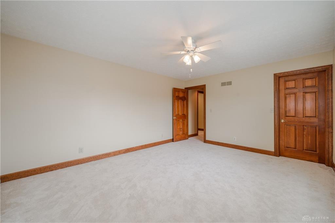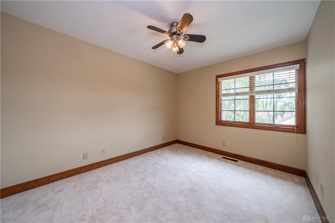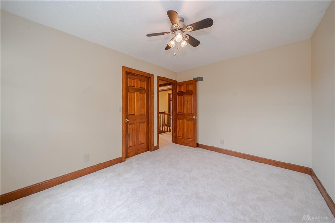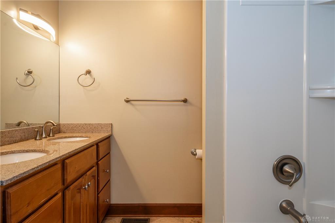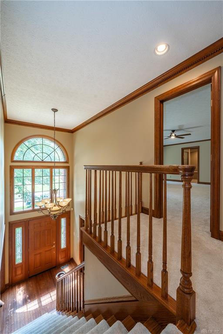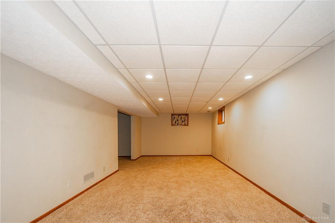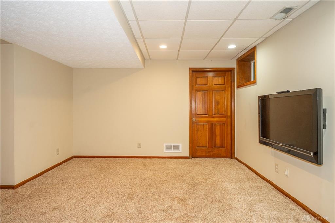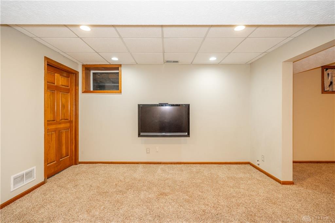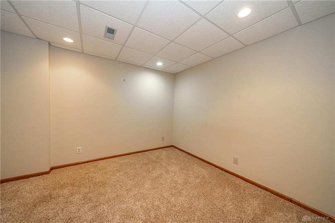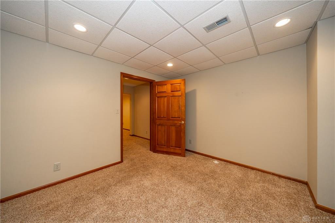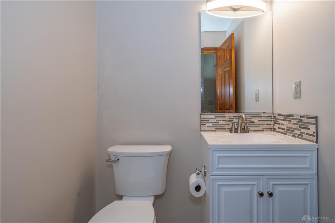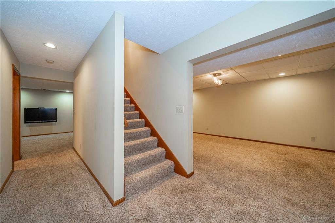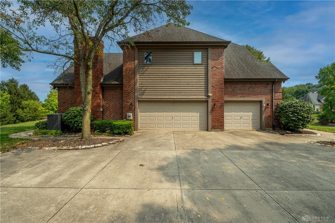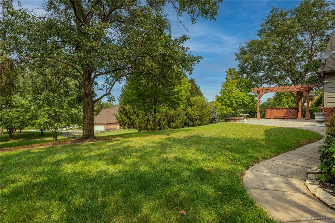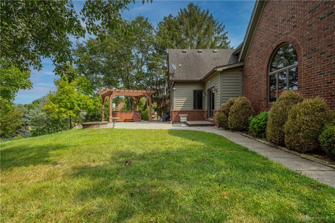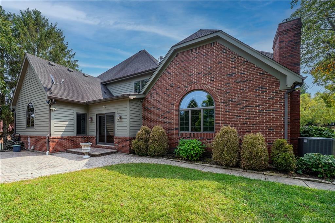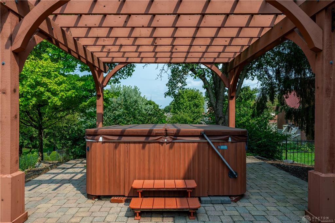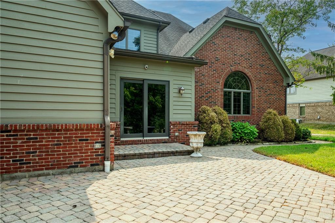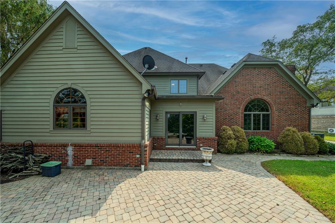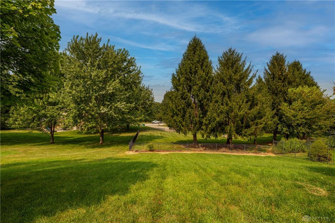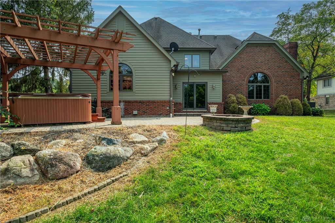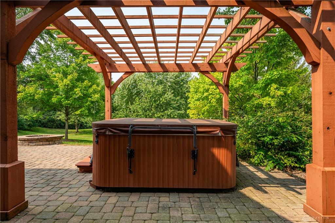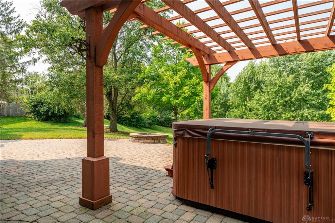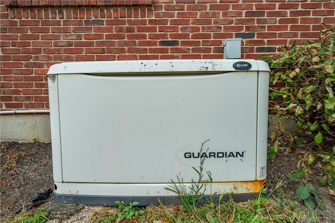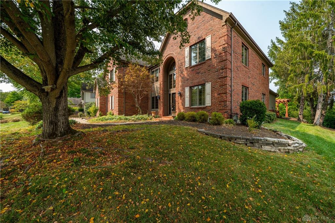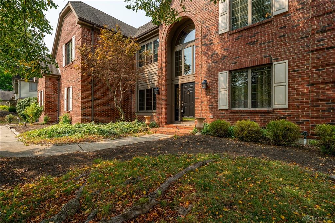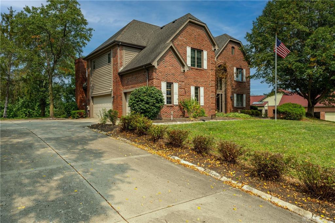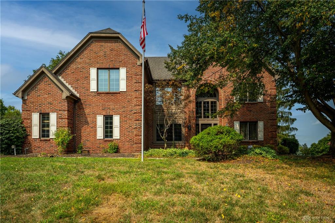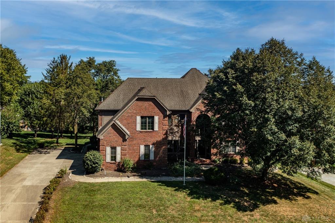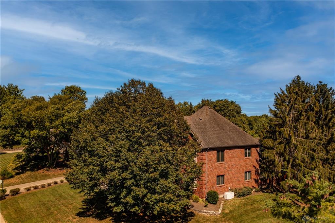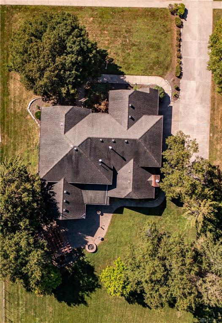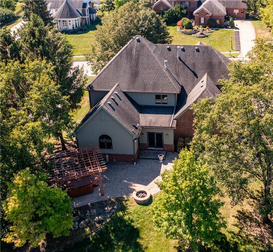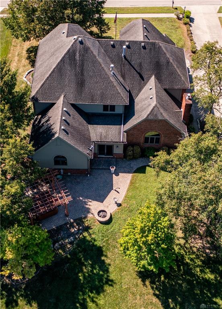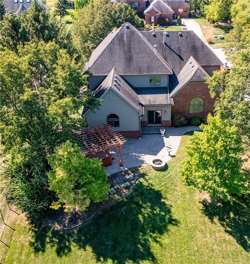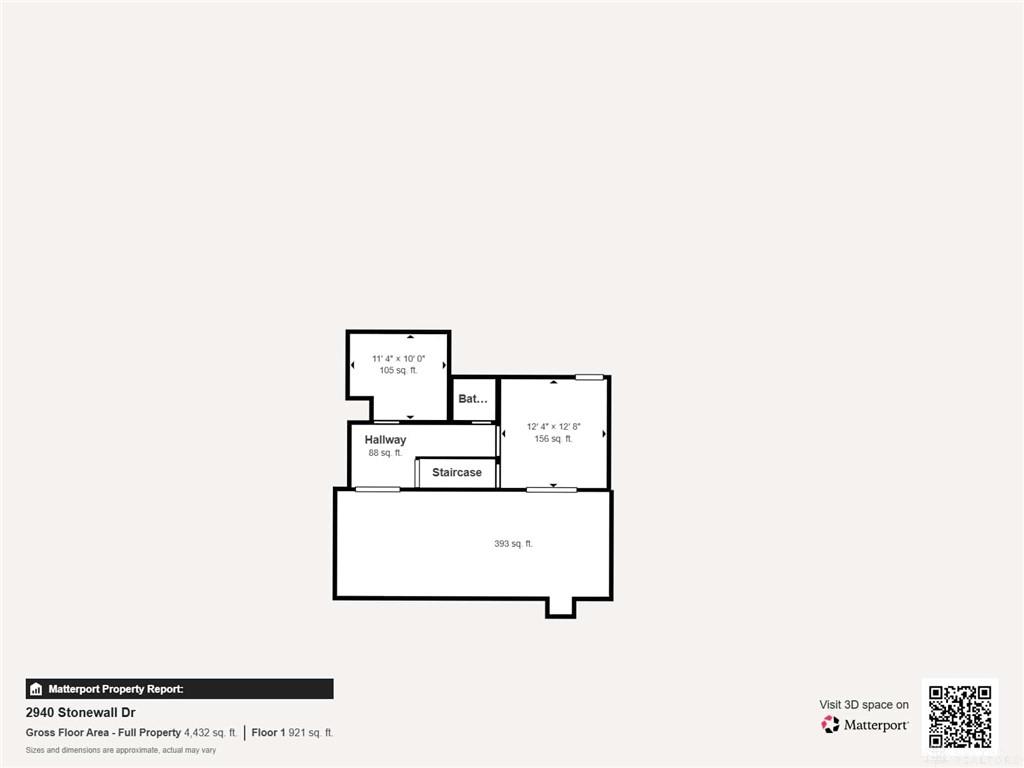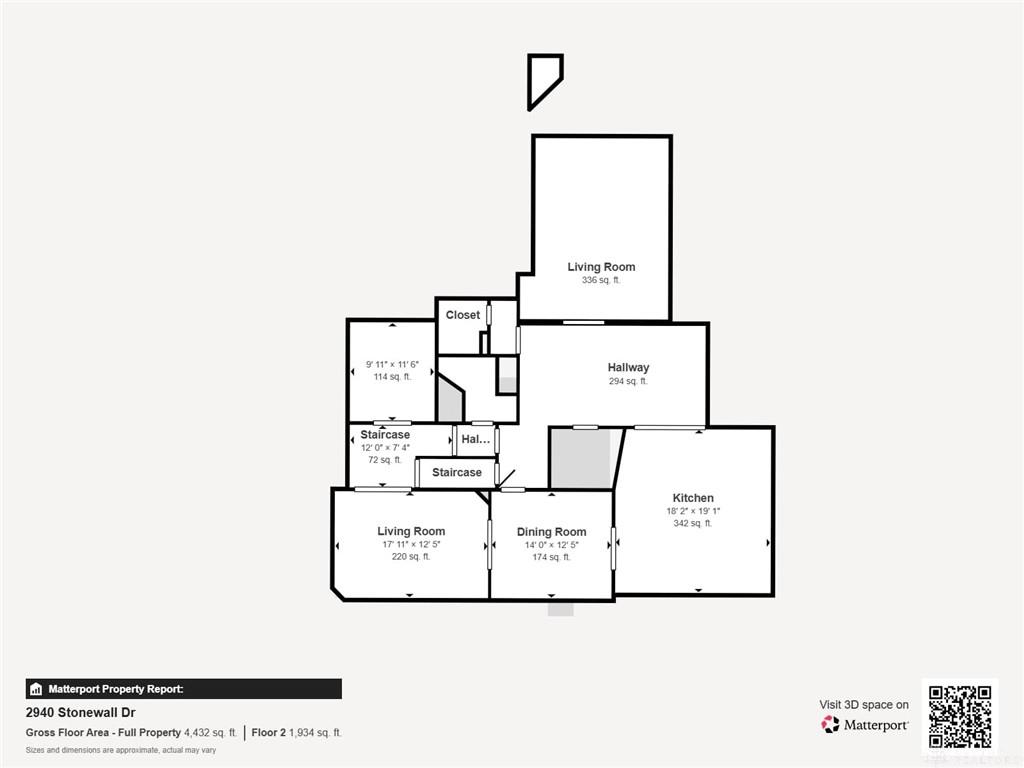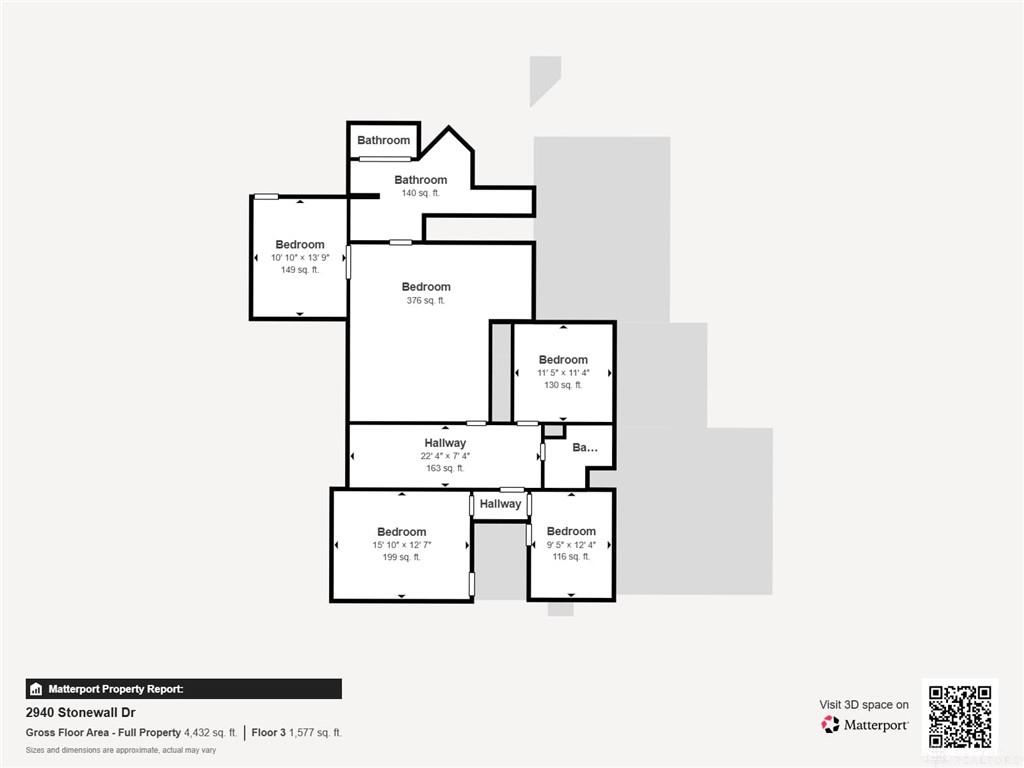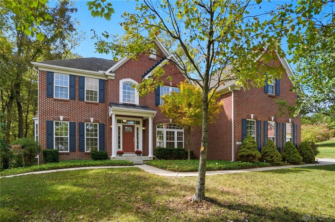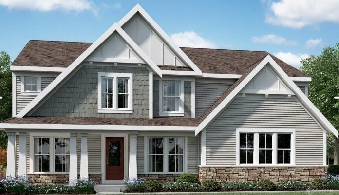4964 sq. ft.
4 baths
4 beds
$649,900 Price
942276 MLS#
Marketing Remarks
Nestled in the sought-after and scenic Tara Estates, this breathtaking 4-bedroom, 3.5-bath home offers nearly 5,000 sq. ft. of beautifully designed living space—perfect for both everyday comfort and unforgettable entertaining. From the moment you step inside, the grand two-story foyer sets the tone, opening to elegant formal living and dining rooms adorned with rich woodwork and a sophisticated tray ceiling that adds just the right touch of charm and class. The heart of the home is the expansive, custom kitchen - a dream for any home chef. Featuring high-end cabinetry, granite countertops, a spacious island, and newer stainless-steel appliances, this space invites gathering and connection, whether you're cooking up a family meal or hosting a holiday dinner. Just off the kitchen, the great room is warm and welcoming with soaring vaulted ceilings, a cozy gas fireplace, wet bar, and a wall of windows that bathe the room in natural light and frame picturesque views of the lush backyard. When it’s time to unwind, retreat to the luxurious primary suite—your own private sanctuary. Enjoy the comfort of a separate sitting area with its own fireplace and indulge in the spa-like ensuite bath, complete with an oversized walk-in shower, jetted tub, and heated tile floors for a touch of everyday luxury. The fully finished lower level provides additional space to spread out, with a large rec room perfect for game nights, movies, or guests. Step outside to your own backyard oasis—an entertainer’s paradise with a custom paver patio and built-in firepit for relaxing under the stars. Whether you're enjoying a quiet evening or hosting a lively gathering, this outdoor space is ready for it all. A spacious 3 car-attached garage offers plenty of room for vehicles and storage. NO HOA. Whole home GENERAC Generator. Warm, welcoming, and wonderfully appointed—this Tara Estates beauty is ready to be the backdrop for your next chapter.
additional details
- Outside Features Deck,Porch
- Heating System Forced Air,Natural Gas
- Cooling Central
- Fireplace Gas,Two
- Garage 3 Car,Attached,Opener,Overhead Storage,Storage,220 Volt Outlet
- Total Baths 4
- Utilities 220 Volt Outlet,City Water,Natural Gas,Sanitary Sewer,Storm Sewer
- Lot Dimensions Irregular
Room Dimensions
- Primary Bedroom: 20 x 20 (Second)
- Bedroom: 10 x 10 (Second)
- Bedroom: 9 x 12 (Second)
- Bedroom: 12 x 15 (Second)
- Kitchen: 17 x 18 (Main)
- Breakfast Room: 10 x 11 (Main)
- Dining Room: 12 x 13 (Main)
- Living Room: 12 x 18 (Main)
- Study/Office: 9 x 11 (Main)
- Laundry: 7 x 9 (Main)
- Family Room: 17 x 21 (Main)
- Mud Room: 5 x 8 (Main)
- Bonus Room: 10 x 14 (Second)
- Rec Room: 12 x 32 (Basement)
- Rec Room: 10 x 11 (Basement)
- Rec Room: 12 x 13 (Basement)
- Utility Room: 5 x 18 (Basement)
Virtual Tour
Great Schools in this area
similar Properties
2584 Greenbrier Court
Looking for lots of room with golf course view? Th...
More Details
$665,000
2940 Stonewall Drive
Nestled in the sought-after and scenic Tara Estate...
More Details
$649,900
2379 Forest Oaks Drive
New Construction in the brand new community of Amb...
More Details
$624,900

- Office : 937.434.7600
- Mobile : 937-266-5511
- Fax :937-306-1806

My team and I are here to assist you. We value your time. Contact us for prompt service.
Mortgage Calculator
This is your principal + interest payment, or in other words, what you send to the bank each month. But remember, you will also have to budget for homeowners insurance, real estate taxes, and if you are unable to afford a 20% down payment, Private Mortgage Insurance (PMI). These additional costs could increase your monthly outlay by as much 50%, sometimes more.
 Courtesy: Tami Holmes Realty (937) 506-8360 Tami Holmes
Courtesy: Tami Holmes Realty (937) 506-8360 Tami Holmes
Data relating to real estate for sale on this web site comes in part from the IDX Program of the Dayton Area Board of Realtors. IDX information is provided exclusively for consumers' personal, non-commercial use and may not be used for any purpose other than to identify prospective properties consumers may be interested in purchasing.
Information is deemed reliable but is not guaranteed.
![]() © 2025 Georgiana C. Nye. All rights reserved | Design by FlyerMaker Pro | admin
© 2025 Georgiana C. Nye. All rights reserved | Design by FlyerMaker Pro | admin

