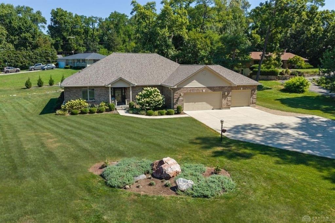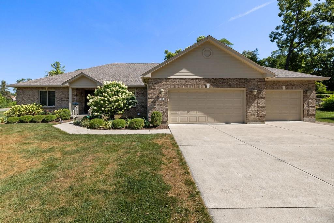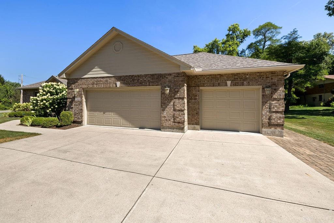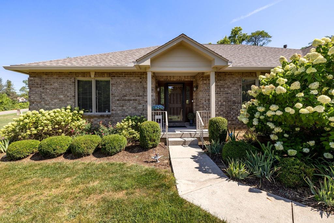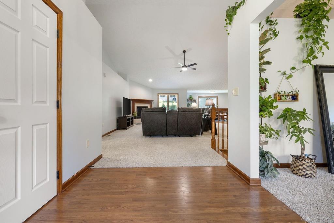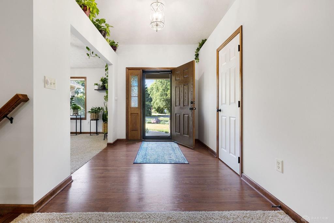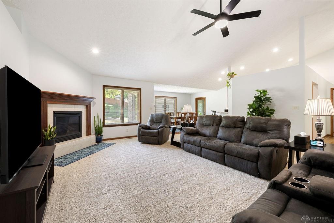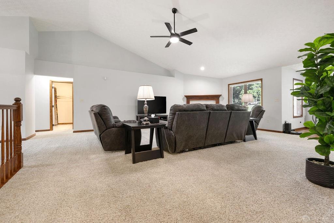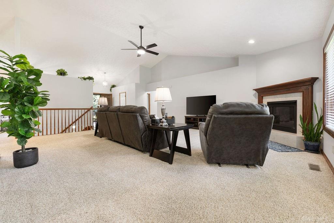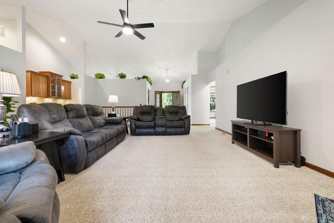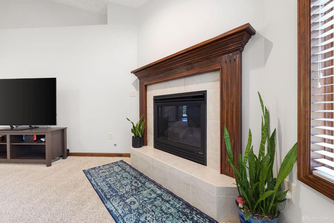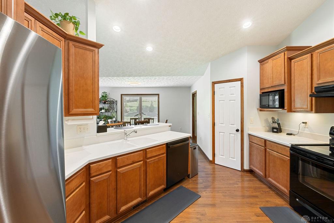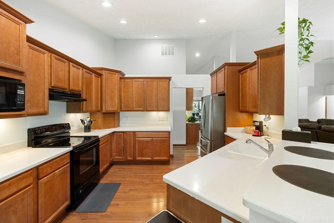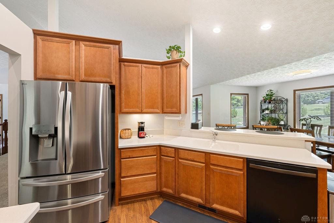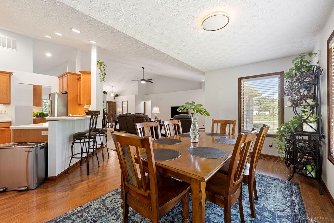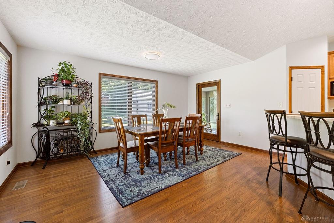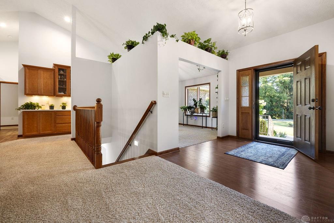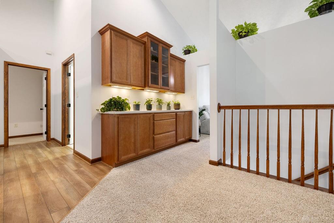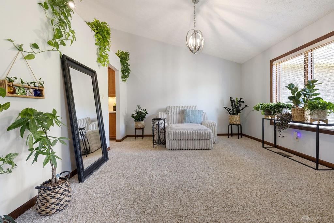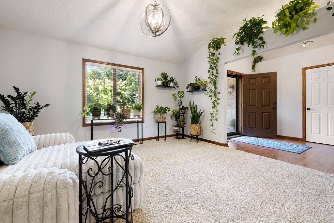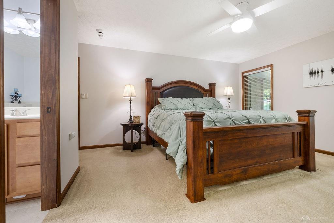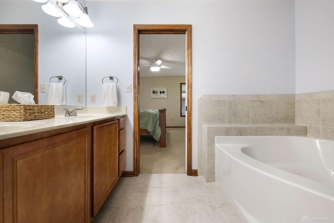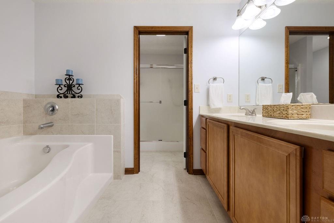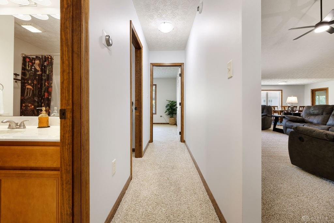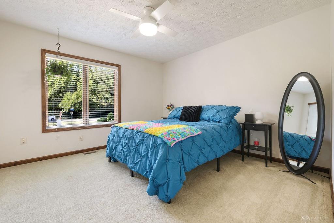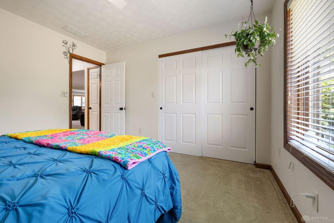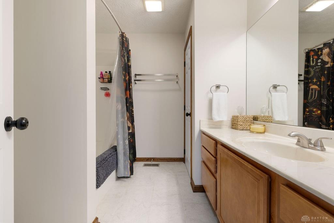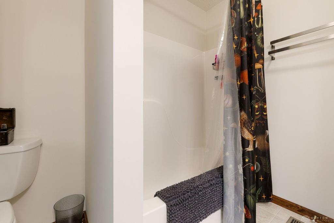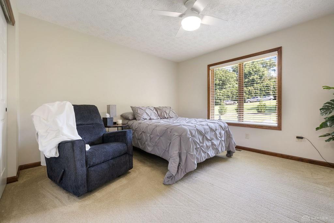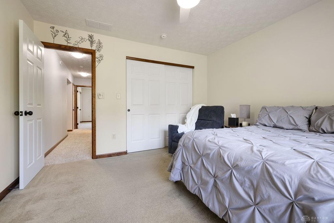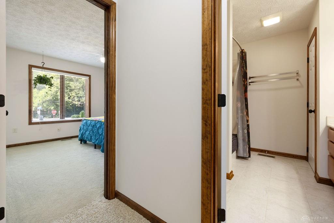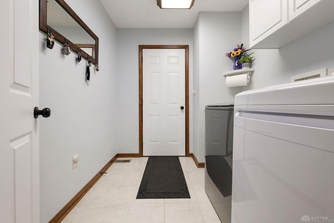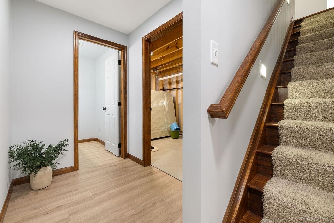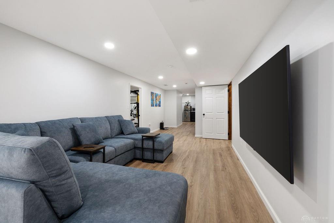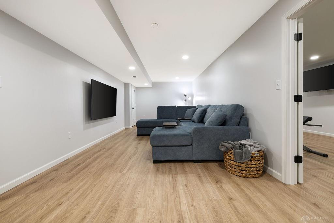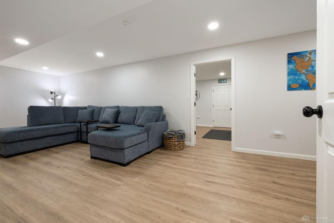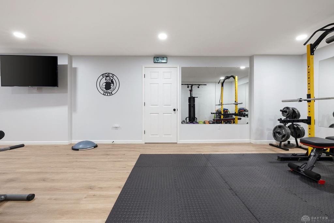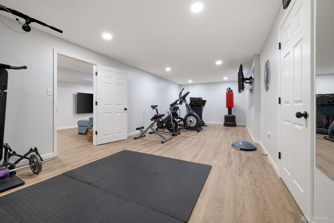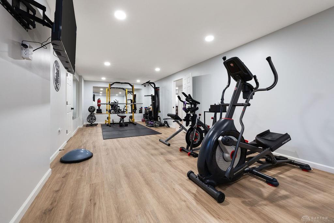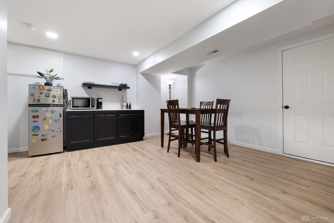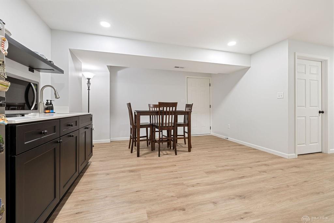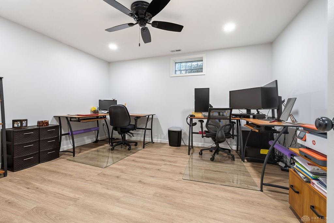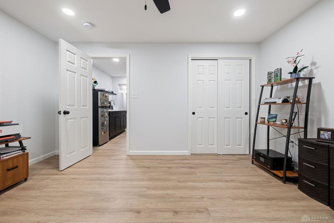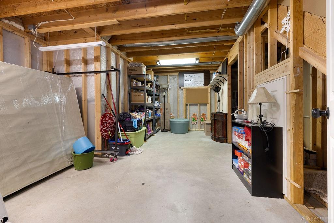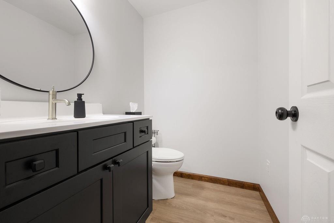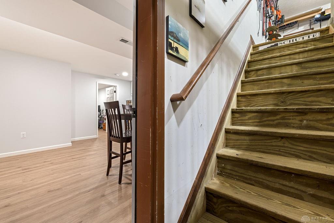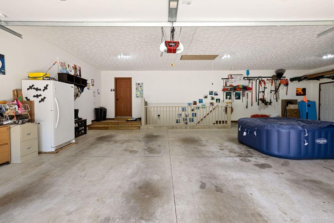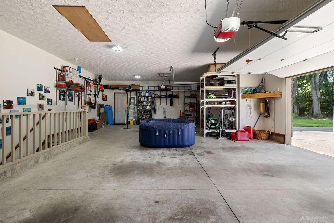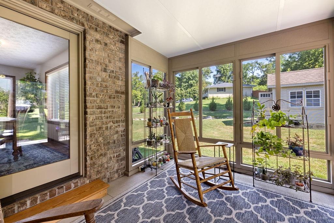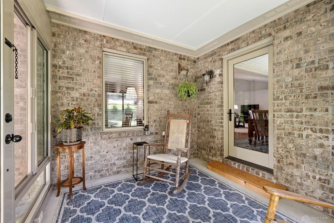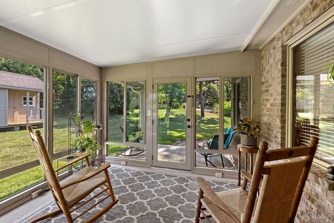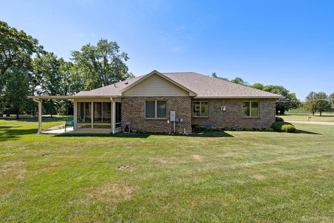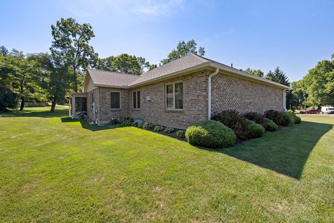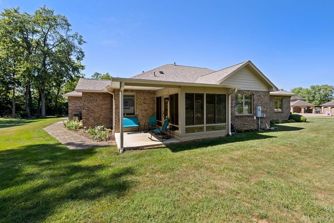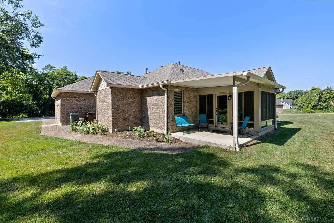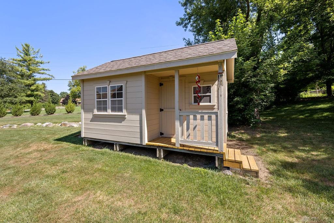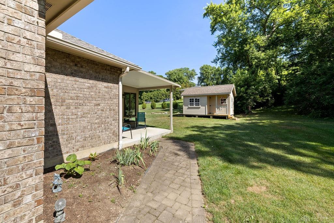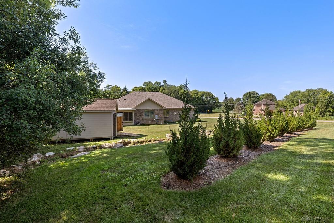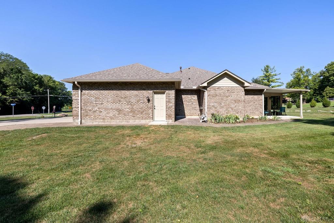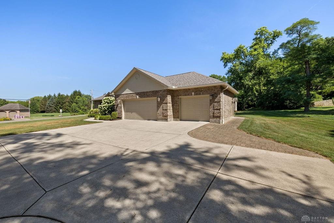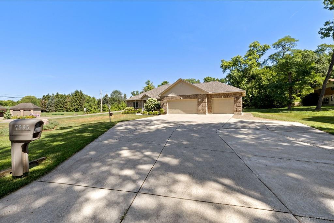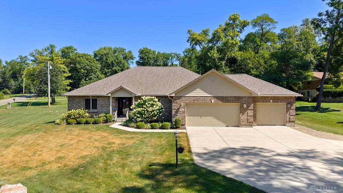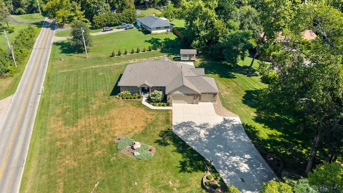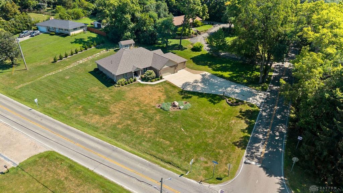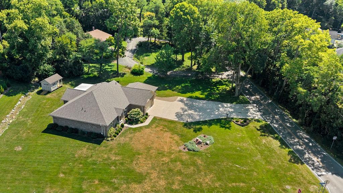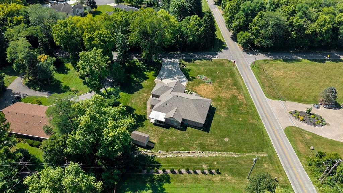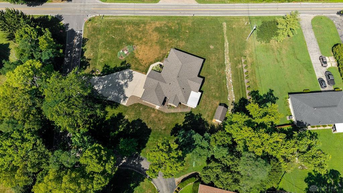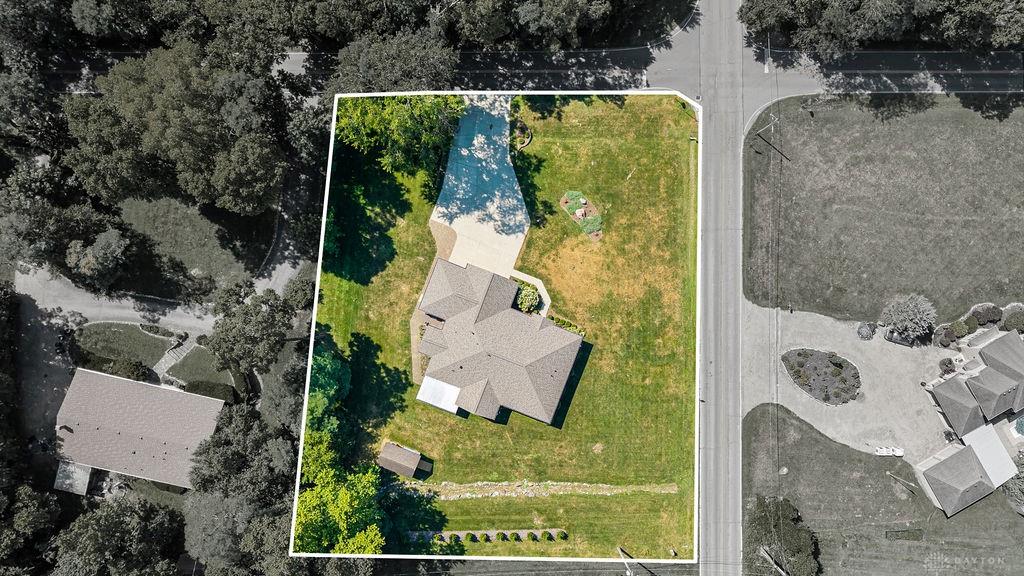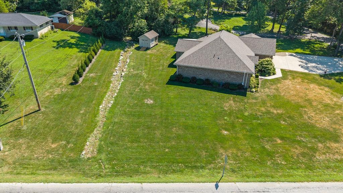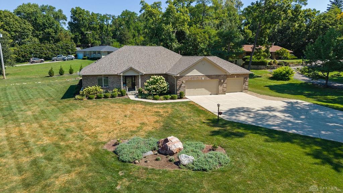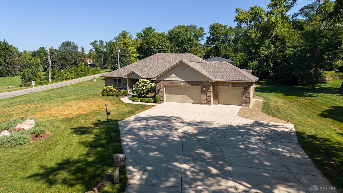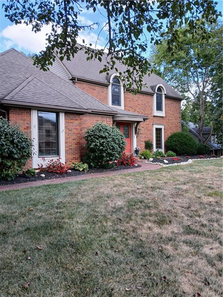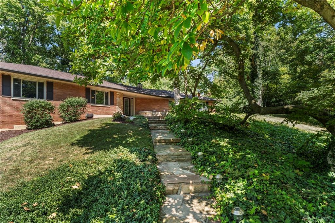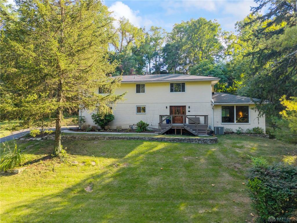Marketing Remarks
Welcome to 7595 Meeker Road! This stunning ranch home sits on nearly an acre and offers over 3,500 square feet of finished living space, perfectly blending thoughtful updates with a spacious, functional layout. Recent improvements include a new roof with Duration Flex shingles and Class 4 impact resistance, fresh interior paint (2024), a fully finished basement (2024), a new storm door (2025), and whole attic insulation (2025)—providing comfort, style, and long-term peace of mind. From the moment you arrive, the oversized driveway and three-car garage make a lasting first impression. Step inside to a welcoming foyer that opens into the expansive great room, highlighted by cathedral ceilings, a decorative plant shelf, and a cozy gas fireplace—ideal for gatherings or quiet evenings at home. The well-appointed kitchen features abundant cabinetry, generous counter space, and appliances, while seamlessly connecting to the breakfast area. Just beyond, the inviting three-season room offers a serene extension of your living space with peaceful views of the private backyard. A butler’s pantry conveniently links the kitchen to the dining room, creating the perfect flow for entertaining. The home’s split floor plan provides privacy, with the primary suite boasting two walk-in closets and a spa-inspired bathroom complete with dual vanities, a garden tub, and a separate shower. Two additional bedrooms and a full bath complete the main level. The newly finished basement offers incredible versatility with a half bath and walk-out access to the garage, making it perfect for a recreation room, home gym, or additional family living space. With its nearly one-acre lot, extensive updates, and expansive layout—all just minutes from shopping and dining—7595 Meeker Road is truly a place to call home.
additional details
- Outside Features Patio,Storage Shed
- Heating System Forced Air,Natural Gas
- Cooling Central
- Fireplace Gas,One
- Garage 3 Car,Attached,Opener,Overhead Storage
- Total Baths 3
- Utilities City Water,Storm Sewer
- Lot Dimensions 156x207x156x208
Room Dimensions
- Primary Bedroom: 14 x 19 (Main)
- Bedroom: 12 x 12 (Main)
- Bedroom: 12 x 12 (Main)
- Breakfast Room: 8 x 16 (Main)
- Dining Room: 13 x 14 (Main)
- Family Room: 20 x 27 (Main)
- Kitchen: 13 x 16 (Main)
- Media Room: 11 x 33 (Basement)
- Rec Room: 12 x 33 (Basement)
- Study/Office: 12 x 14 (Basement)
- Other: 14 x 16 (Basement)
- Enclosed Porch: 10 x 12 (Main)
Great Schools in this area
similar Properties
6552 Stillcrest Way
New Stainless Steel appliances added! This is a st...
More Details
$549,900
425 Ivycrest Terrace
425 Ivycrest Terrace — A One-of-a-Kind Retreat i...
More Details
$549,900
5451 Folkestone Drive
Welcome to this stunning 5-bedroom home with a wal...
More Details
$549,900

- Office : 937.434.7600
- Mobile : 937-266-5511
- Fax :937-306-1806

My team and I are here to assist you. We value your time. Contact us for prompt service.
Mortgage Calculator
This is your principal + interest payment, or in other words, what you send to the bank each month. But remember, you will also have to budget for homeowners insurance, real estate taxes, and if you are unable to afford a 20% down payment, Private Mortgage Insurance (PMI). These additional costs could increase your monthly outlay by as much 50%, sometimes more.
 Courtesy: Keller Williams Home Town Rlty (937) 890-9111 Todd Broomhall
Courtesy: Keller Williams Home Town Rlty (937) 890-9111 Todd Broomhall
Data relating to real estate for sale on this web site comes in part from the IDX Program of the Dayton Area Board of Realtors. IDX information is provided exclusively for consumers' personal, non-commercial use and may not be used for any purpose other than to identify prospective properties consumers may be interested in purchasing.
Information is deemed reliable but is not guaranteed.
![]() © 2025 Georgiana C. Nye. All rights reserved | Design by FlyerMaker Pro | admin
© 2025 Georgiana C. Nye. All rights reserved | Design by FlyerMaker Pro | admin

