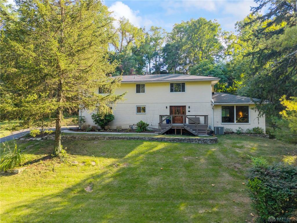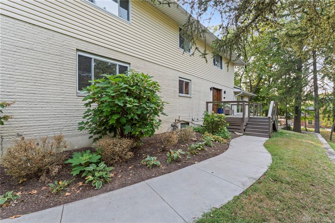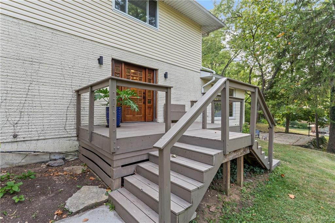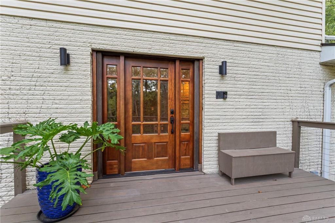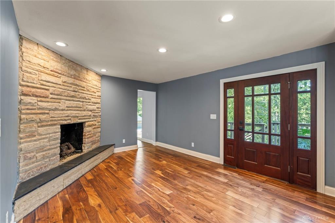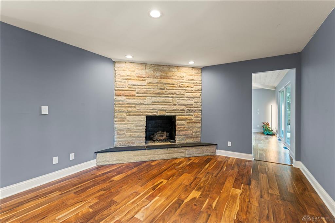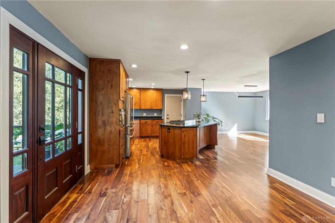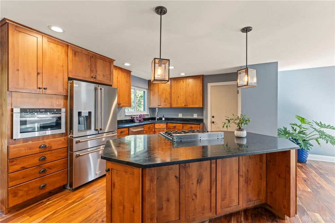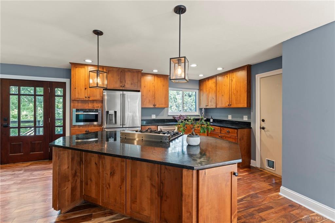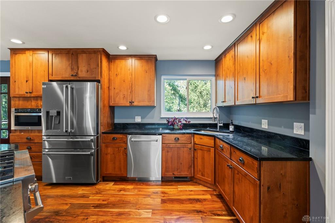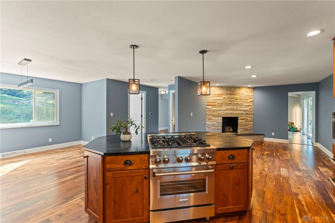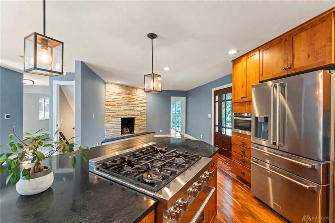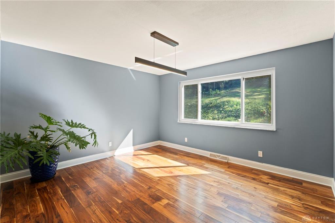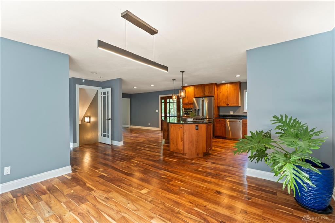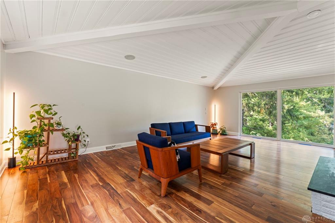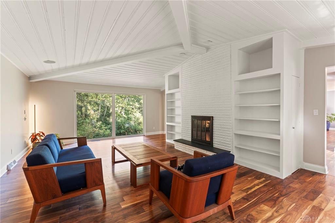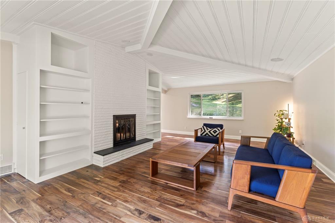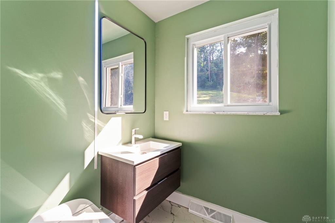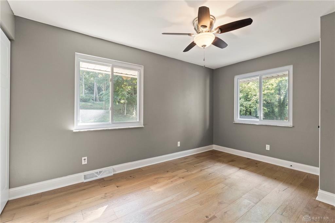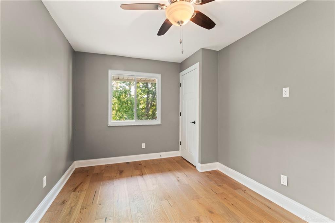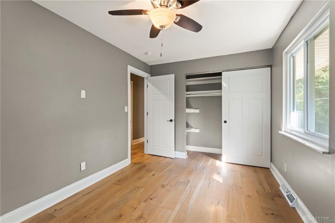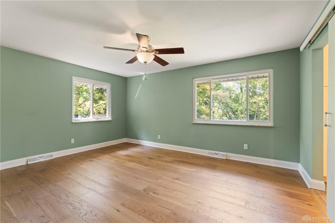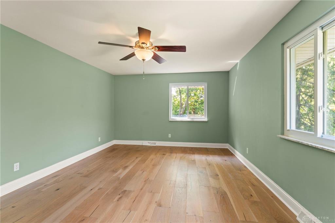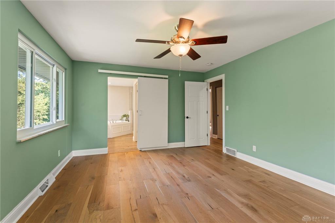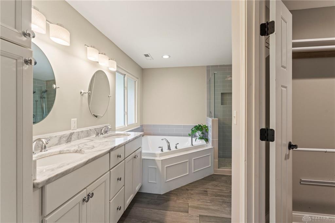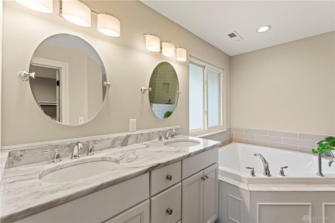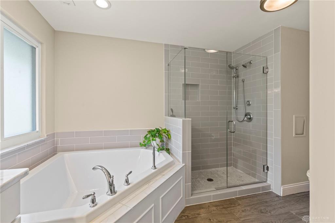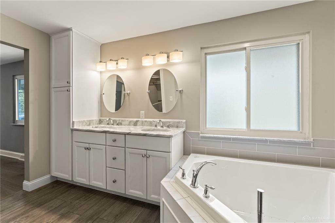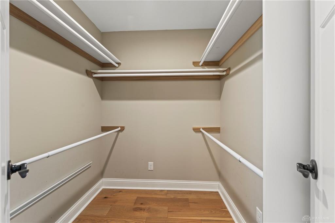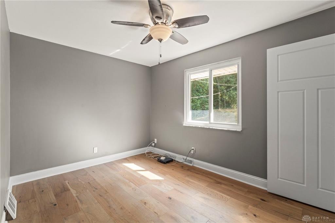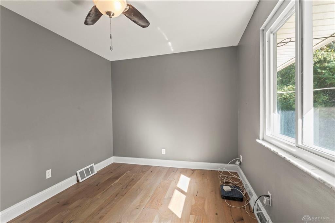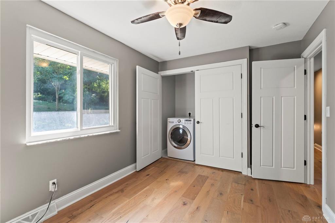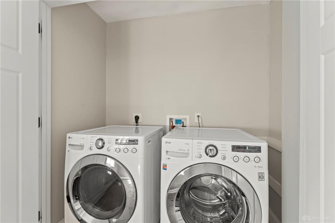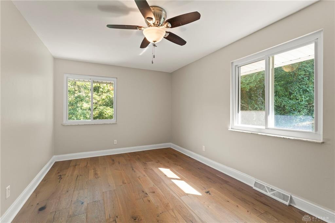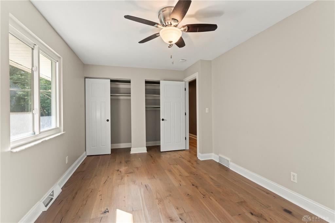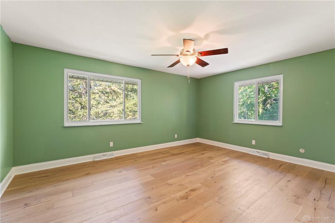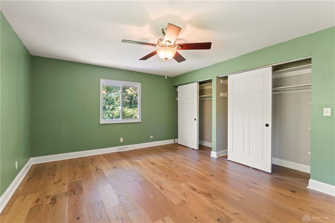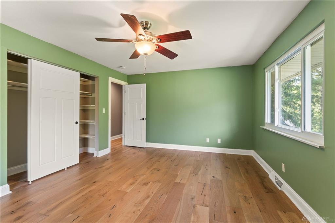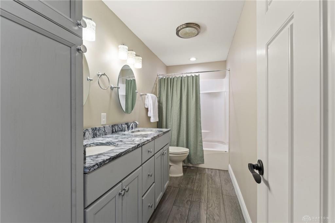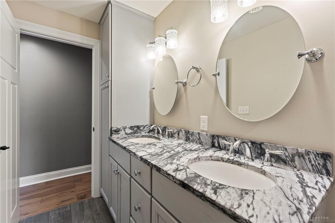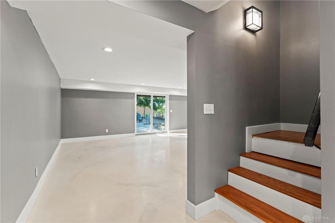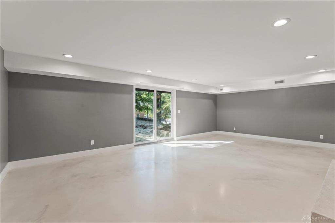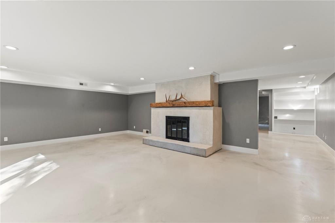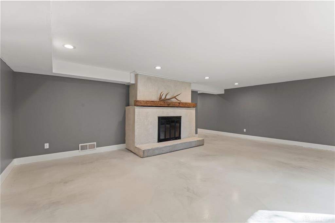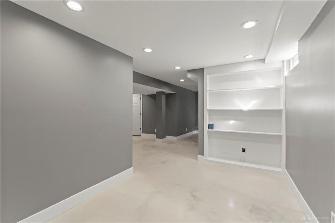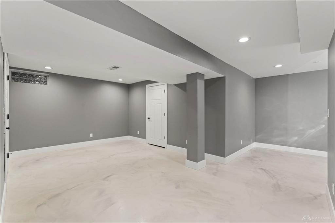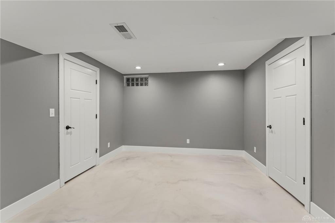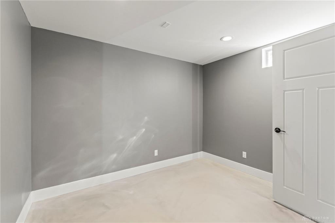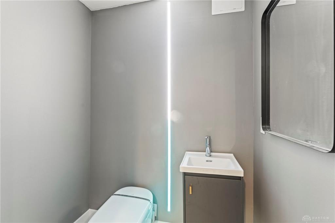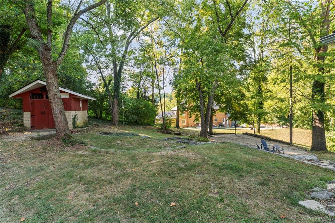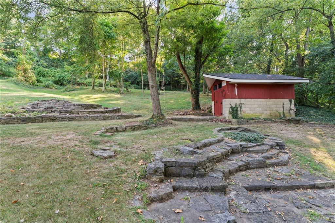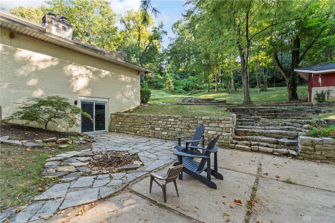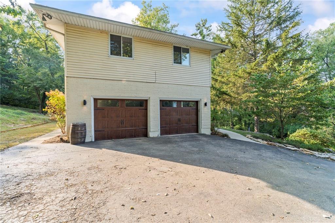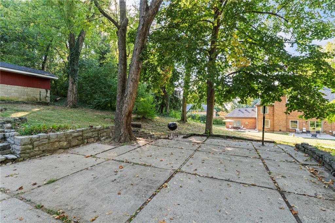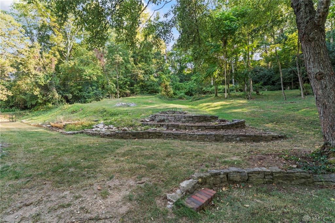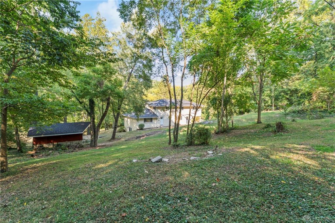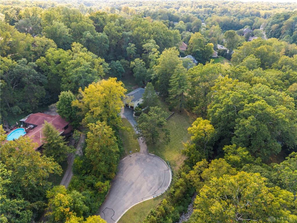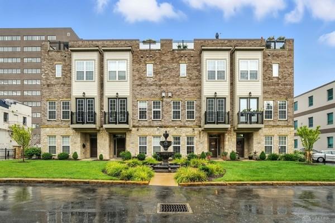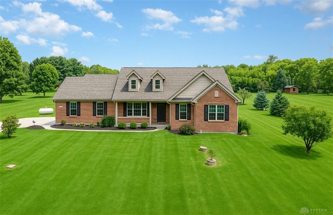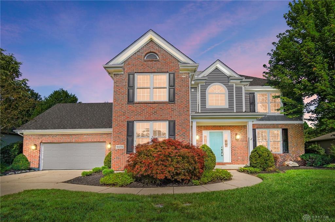Marketing Remarks
Welcome to this stunning 5-bedroom home with a walkout basement nestled on a peaceful cul-de-sac, surrounded by nature and breathtaking views. Every inch of this home has been thoughtfully updated and freshly painted, creating a move-in ready retreat filled with warmth and character. Interior Features: Enter to a striking stone fireplace feature that sets the tone for the home’s unique design. The spacious kitchen and dining area shine with premium finishes, ample cabinetry, and charm for everyday living and entertaining. Relax in the expansive family room with vaulted ceilings, fireplace, and a wall of windows showcasing the amazing views. Upstairs, find 5 generously sized bedrooms, including the serene owner’s suite with room to unwind. Lower Level Retreat: The walkout basement features modern stained floors, a third fireplace, and flexible living areas. Step directly out to the stone paver patio, the perfect place for gatherings or quiet evenings outdoors. Outdoor Living: Surrounded by nature with stunning views from every angle. Outdoor spaces are designed for both entertainment and peaceful retreat. With ample living space, unique character, and a natural setting that feels worlds away—yet close to everything Centerville has to offer—5451 Folkestone Drive is the perfect blend of comfort, style, and location. Please note fireplaces are not warranted.
additional details
- Outside Features Patio
- Heating System Forced Air,Natural Gas
- Cooling Central
- Fireplace Three or More
- Garage 2 Car
- Total Baths 4
- Lot Dimensions Irregular 74404 Sqft
Room Dimensions
- Great Room: 17 x 25 (Main)
- Kitchen: 16 x 14 (Main)
- Dining Room: 13 x 13 (Main)
- Primary Bedroom: 13 x 17 (Second)
- Bedroom: 10 x 17 (Second)
- Bedroom: 9 x 13 (Second)
- Bedroom: 10 x 14 (Second)
- Bedroom: 13 x 18 (Second)
- Family Room: 12 x 17 (Lower Level)
- Rec Room: 17 x 23 (Lower Level)
Great Schools in this area
similar Properties
9475 Copperton Drive
5BD 3.5BA home with approx. 3,532 sqft of living s...
More Details
$567,500

- Office : 937.434.7600
- Mobile : 937-266-5511
- Fax :937-306-1806

My team and I are here to assist you. We value your time. Contact us for prompt service.
Mortgage Calculator
This is your principal + interest payment, or in other words, what you send to the bank each month. But remember, you will also have to budget for homeowners insurance, real estate taxes, and if you are unable to afford a 20% down payment, Private Mortgage Insurance (PMI). These additional costs could increase your monthly outlay by as much 50%, sometimes more.
 Courtesy: Glasshouse Realty Group (937) 828-4856 Elizabeth Cooper
Courtesy: Glasshouse Realty Group (937) 828-4856 Elizabeth Cooper
Data relating to real estate for sale on this web site comes in part from the IDX Program of the Dayton Area Board of Realtors. IDX information is provided exclusively for consumers' personal, non-commercial use and may not be used for any purpose other than to identify prospective properties consumers may be interested in purchasing.
Information is deemed reliable but is not guaranteed.
![]() © 2025 Georgiana C. Nye. All rights reserved | Design by FlyerMaker Pro | admin
© 2025 Georgiana C. Nye. All rights reserved | Design by FlyerMaker Pro | admin

