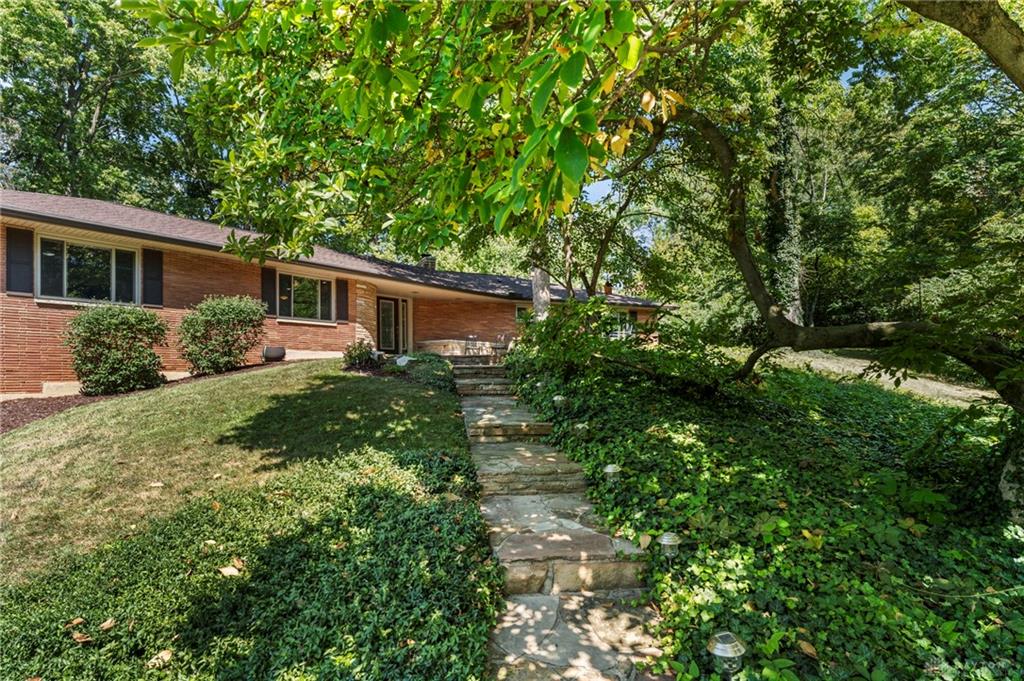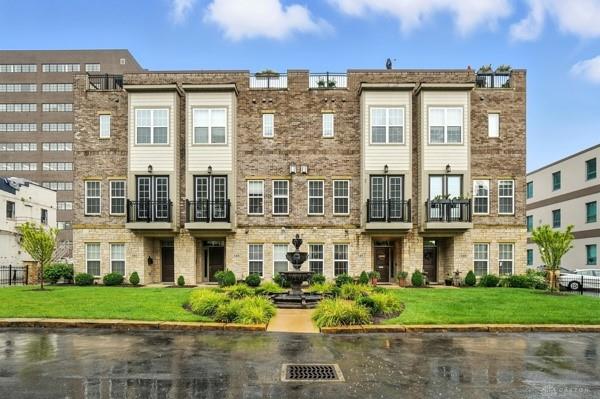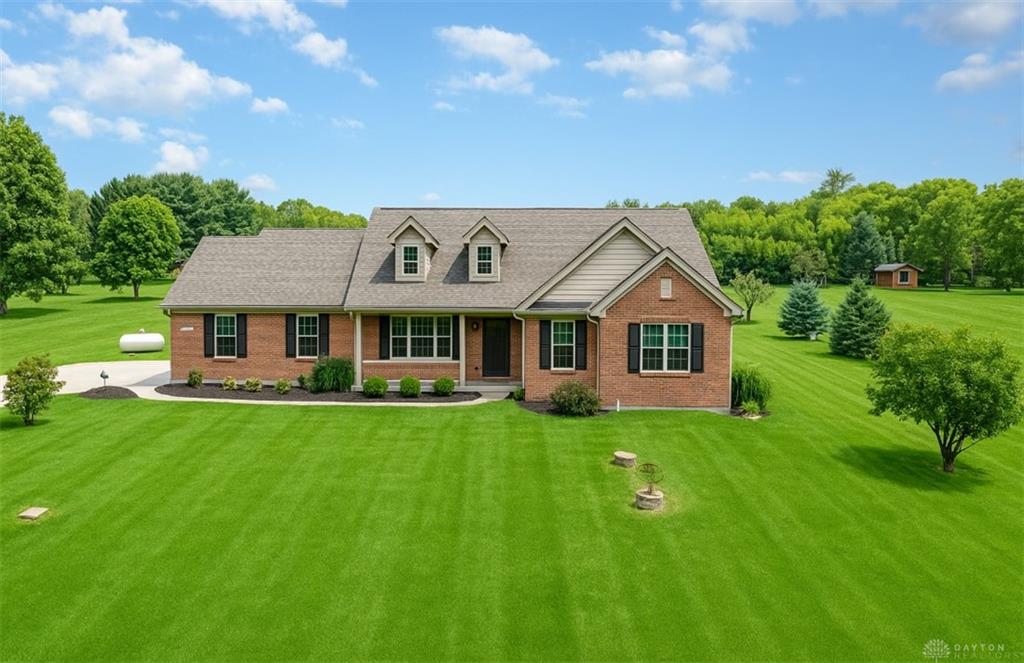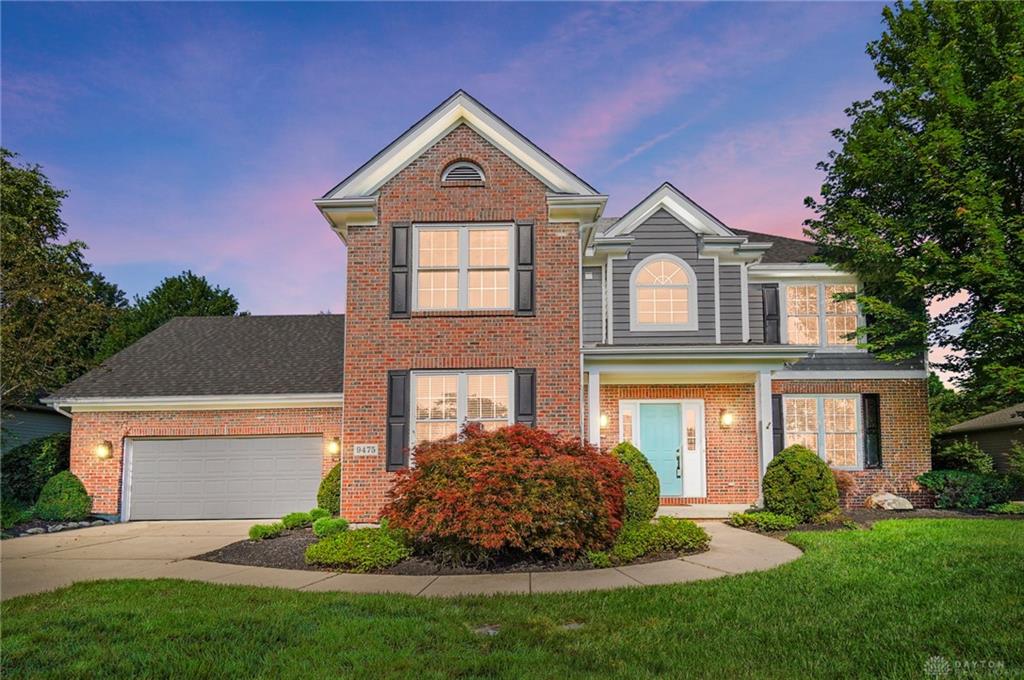Marketing Remarks
425 Ivycrest Terrace — A One-of-a-Kind Retreat in Kettering Prepare to be wowed. This extraordinary 3-bedroom, 3-bath home delivers show-stopper style, thoughtful luxury, and serene retreat living in one beautiful package. Interior Highlights: Step into a spectacular sunken living room where architectural character meets comfort—perfect for entertaining or cozy evenings in. The gourmet kitchen is every chef’s dream: a large center island, great workflow, and high-end finishes make both daily meals and dinner parties a pleasure. A truly one-of-a-kind dining room anchored by a dramatic curved wall feature that adds elegance and architectural flair. The owner’s suite feels like a spa: oversized bathroom, generous walk-in closet, and privacy. Two spacious guest rooms offer comfort and style. Full bathrooms ensure ease and convenience. Outdoor & Unique Features: Expansive outdoor living with oversized paver patios*both front and back—perfect for relaxing, grilling, or entertaining guests. Backyard includes an outdoor kitchen and a charming guest cottage**—ideal for visitors, work-from-home space, or private retreat. Nestled on a tree-lined lot in a quiet cul-de-sac: close to shops, schools, and amenities, yet secluded enough to feel like your own nature-filled oasis. Important Notes: Fireplace is not warranted, and the property is comprised of two parcels. If you’re looking for a home that’s truly distinctive—one that balances architectural beauty, outdoor living, and peaceful privacy—425 Ivycrest Terrace delivers. Don’t miss the chance to make this your dream escape in Kettering.
additional details
- Outside Features Deck,Patio,Porch
- Heating System Natural Gas
- Cooling Central
- Fireplace One,Woodburning
- Garage 2 Car,Built In,Opener
- Total Baths 3
- Utilities City Water,Septic
- Lot Dimensions Irr 30711 sq ft
Room Dimensions
- Great Room: 18 x 23 (Main)
- Dining Room: 10 x 16 (Main)
- Kitchen: 14 x 18 (Main)
- Primary Bedroom: 14 x 19 (Main)
- Bedroom: 14 x 17 (Main)
- Bedroom: 13 x 14 (Main)
- Other: 14 x 14 (Main)
Great Schools in this area
similar Properties
9475 Copperton Drive
5BD 3.5BA home with approx. 3,532 sqft of living s...
More Details
$567,500

- Office : 937.434.7600
- Mobile : 937-266-5511
- Fax :937-306-1806

My team and I are here to assist you. We value your time. Contact us for prompt service.
Mortgage Calculator
This is your principal + interest payment, or in other words, what you send to the bank each month. But remember, you will also have to budget for homeowners insurance, real estate taxes, and if you are unable to afford a 20% down payment, Private Mortgage Insurance (PMI). These additional costs could increase your monthly outlay by as much 50%, sometimes more.
 Courtesy: Glasshouse Realty Group (937) 828-4856 Elizabeth Cooper
Courtesy: Glasshouse Realty Group (937) 828-4856 Elizabeth Cooper
Data relating to real estate for sale on this web site comes in part from the IDX Program of the Dayton Area Board of Realtors. IDX information is provided exclusively for consumers' personal, non-commercial use and may not be used for any purpose other than to identify prospective properties consumers may be interested in purchasing.
Information is deemed reliable but is not guaranteed.
![]() © 2025 Georgiana C. Nye. All rights reserved | Design by FlyerMaker Pro | admin
© 2025 Georgiana C. Nye. All rights reserved | Design by FlyerMaker Pro | admin































































