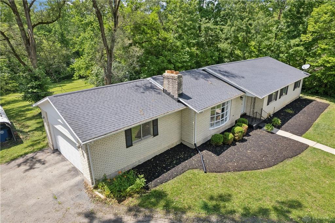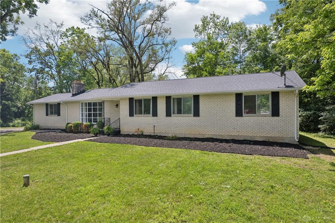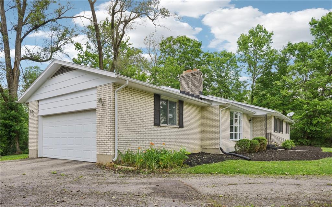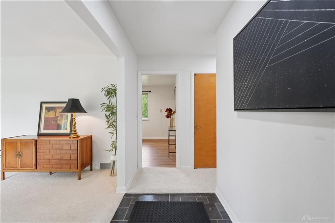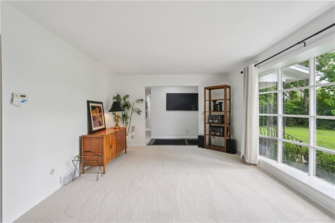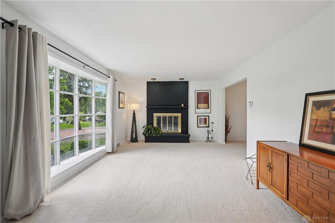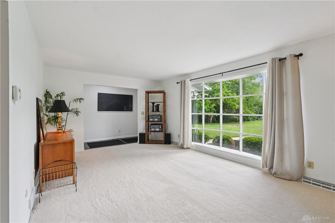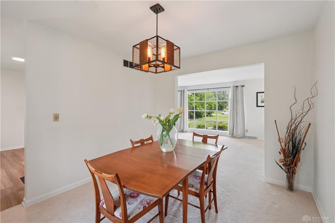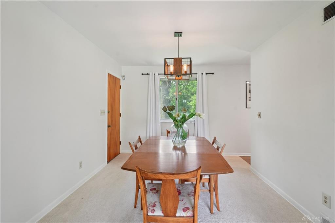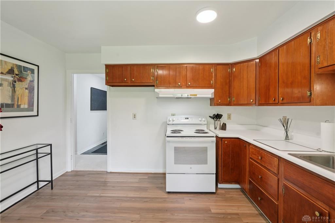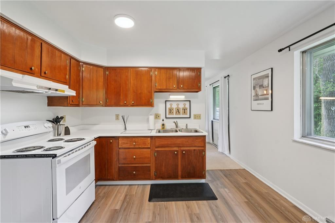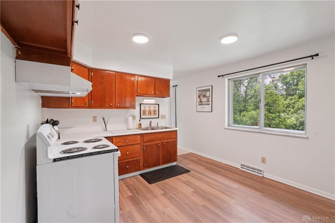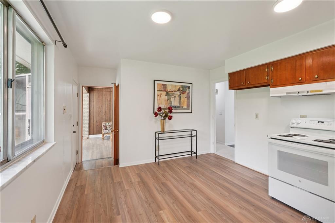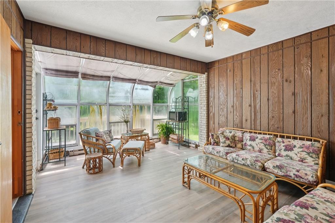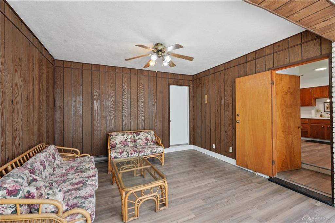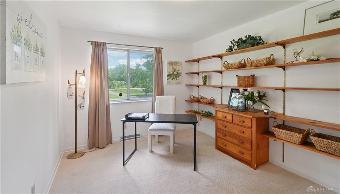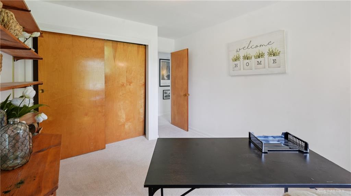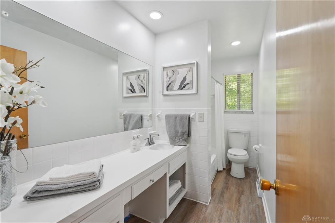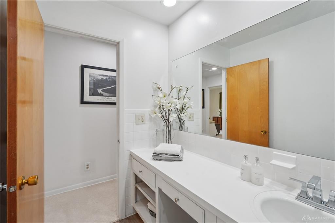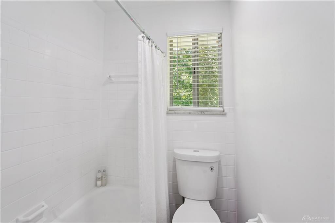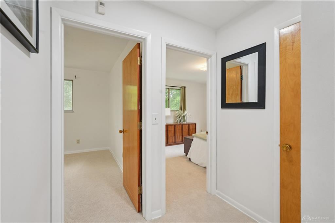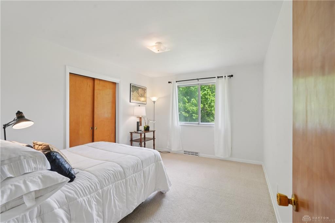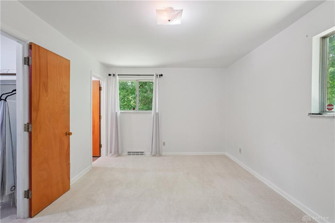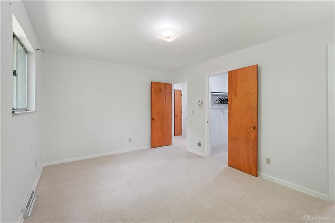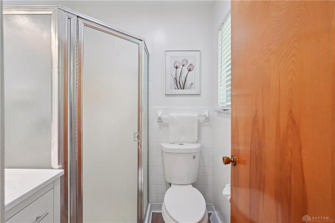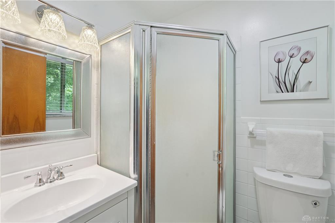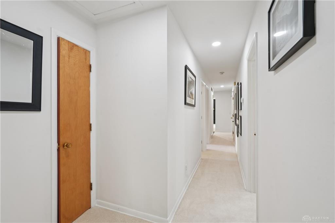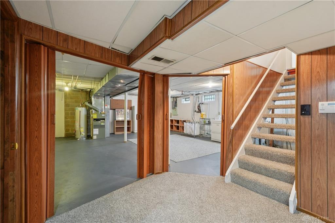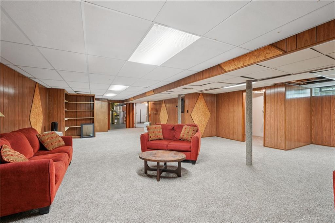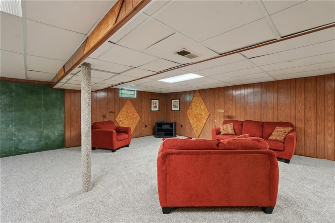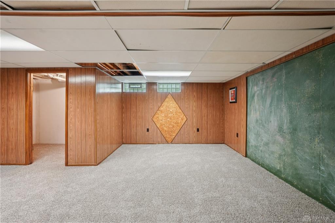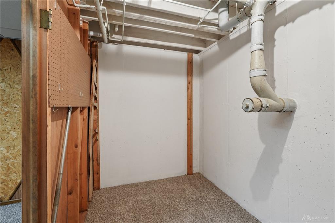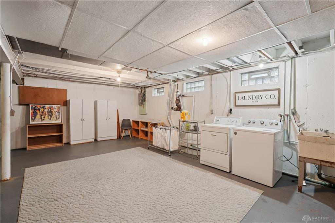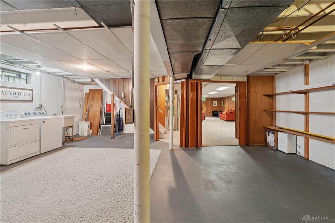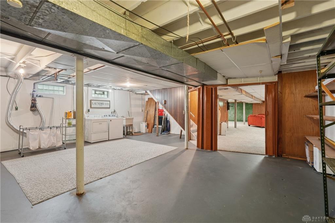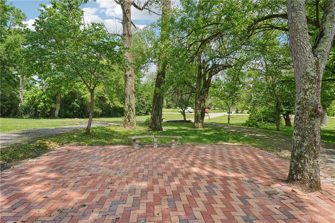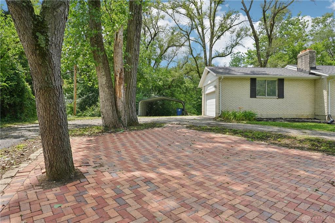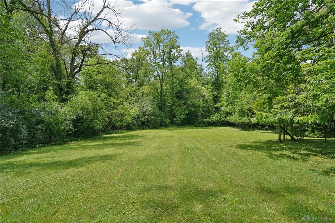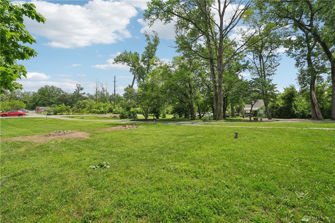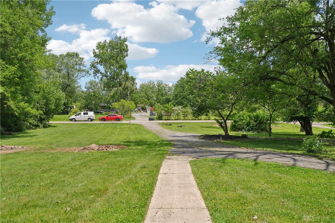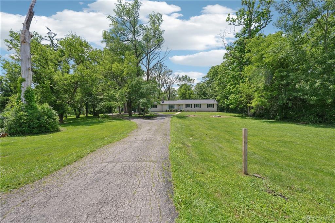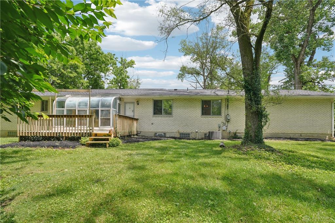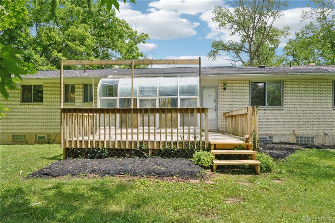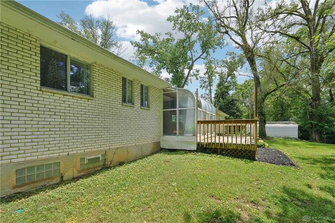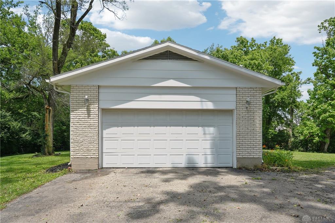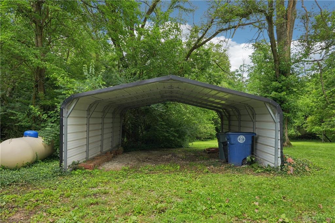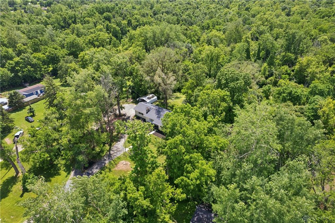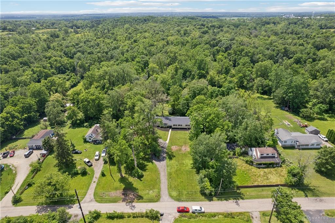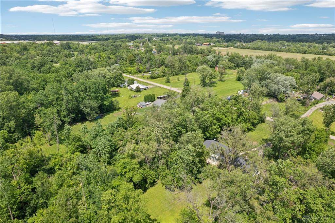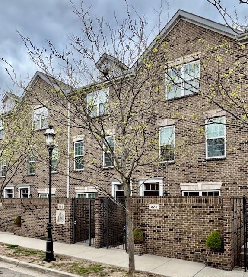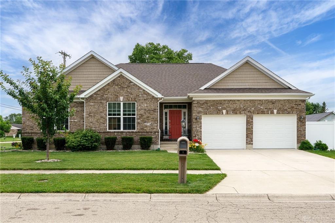Marketing Remarks
This country ranch on 4 acres is sure to please! 4 bedrooms, 2 full baths with a huge, finished basement on one side and an additional unfinished area used as the laundry area and also where the utilities are located. Open foyer to living room has a large, picturesque window and a beautiful fireplace that sets the tone for this solid custom-built home. An amazing 30-foot hallway leads to all the bedrooms. Hallway walls are perfect for using as a gallery to showcase your favorite pictures. Dining room and kitchen have a beautiful view of the backyard. So much greenspace! Sunroom was added and has separate baseboard heating. All new carpeting and flooring throughout. Roof installed in 2022. Spacious 2 car garage with additional space for a workshop or storage area. Front paver patio is perfect for hosting those outside gatherings. Spacious lot with mature trees. There are 2 creeks that run through this property. Woodburning fireplace has not been used in years and is not warranted. Bring your own personal touches and ideas to make this your own. If you want to live in the country but close to the city, this is the place for you. Property is value priced to allow room for buyers to make their own updates. Property is being sold as-is. Schedule your private showing today. This one will not last long!
additional details
- Outside Features Deck,Patio
- Heating System Baseboard,Propane
- Cooling Central
- Fireplace One,Woodburning
- Garage 2 Car,Attached,Carport,Opener
- Total Baths 2
- Utilities City Water,Septic,Well
- Lot Dimensions 157 x 1086
Room Dimensions
- Kitchen: 11 x 12 (Main)
- Dining Room: 11 x 10 (Main)
- Living Room: 12 x 19 (Main)
- Primary Bedroom: 15 x 11 (Main)
- Bedroom: 14 x 10 (Main)
- Bedroom: 14 x 10 (Main)
- Bedroom: 13 x 13 (Main)
- Family Room: 30 x 43 (Basement)
- Laundry: 14 x 27 (Basement)
- Other: 18 x 13 (Main)
- Entry Room: 8 x 4 (Main)
Great Schools in this area
similar Properties
8523 Deergate Drive
This desirable Ranch Style home in Huber Heights o...
More Details
$365,000
4732 Shady Hill Lane
Come check out this cute Brick and vinyl tri level...
More Details
$363,000

- Office : 937.434.7600
- Mobile : 937-266-5511
- Fax :937-306-1806

My team and I are here to assist you. We value your time. Contact us for prompt service.
Mortgage Calculator
This is your principal + interest payment, or in other words, what you send to the bank each month. But remember, you will also have to budget for homeowners insurance, real estate taxes, and if you are unable to afford a 20% down payment, Private Mortgage Insurance (PMI). These additional costs could increase your monthly outlay by as much 50%, sometimes more.
 Courtesy: Howard Hanna Real Estate Serv (937) 771-1600 Shannon R Jackson
Courtesy: Howard Hanna Real Estate Serv (937) 771-1600 Shannon R Jackson
Data relating to real estate for sale on this web site comes in part from the IDX Program of the Dayton Area Board of Realtors. IDX information is provided exclusively for consumers' personal, non-commercial use and may not be used for any purpose other than to identify prospective properties consumers may be interested in purchasing.
Information is deemed reliable but is not guaranteed.
![]() © 2025 Georgiana C. Nye. All rights reserved | Design by FlyerMaker Pro | admin
© 2025 Georgiana C. Nye. All rights reserved | Design by FlyerMaker Pro | admin

