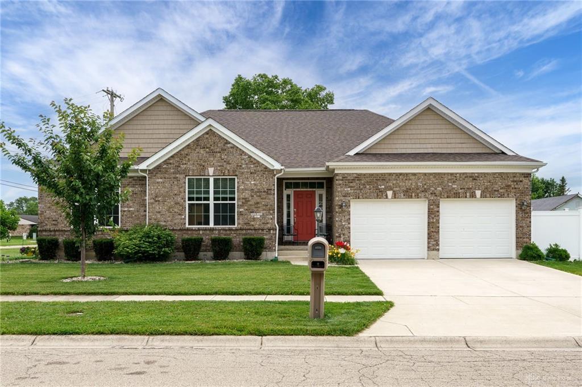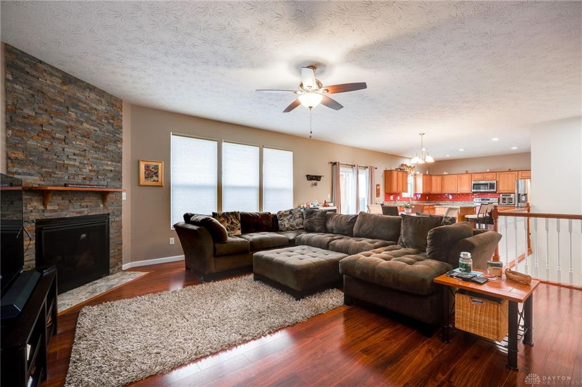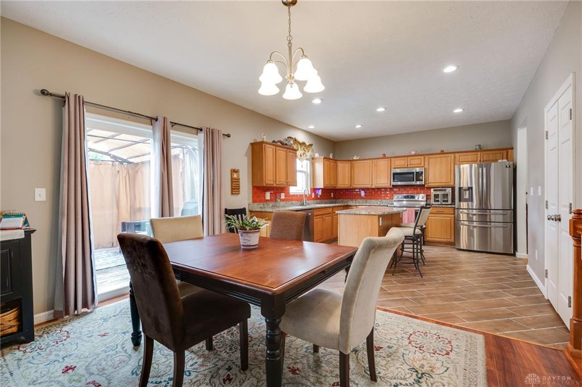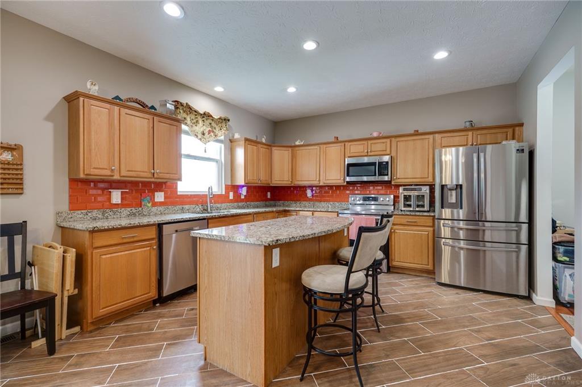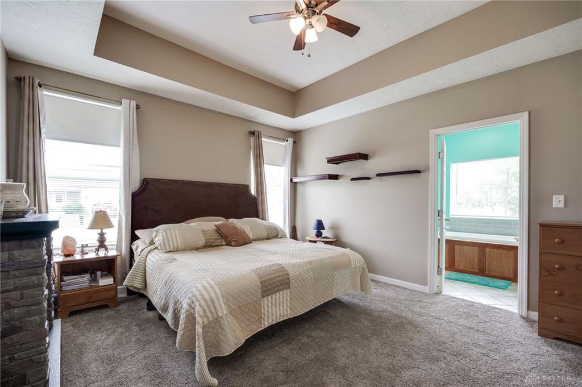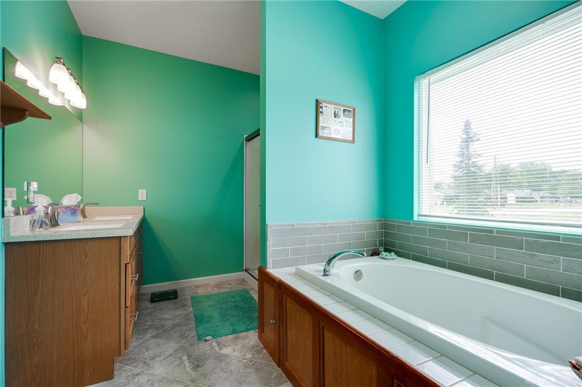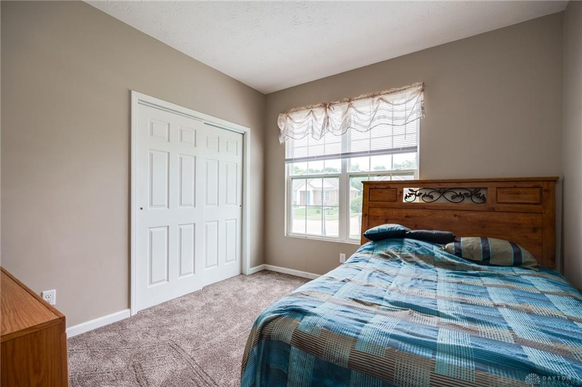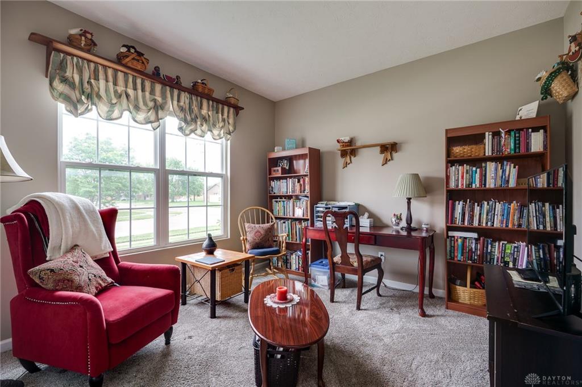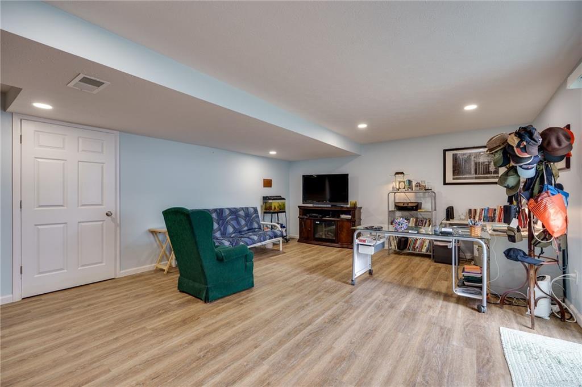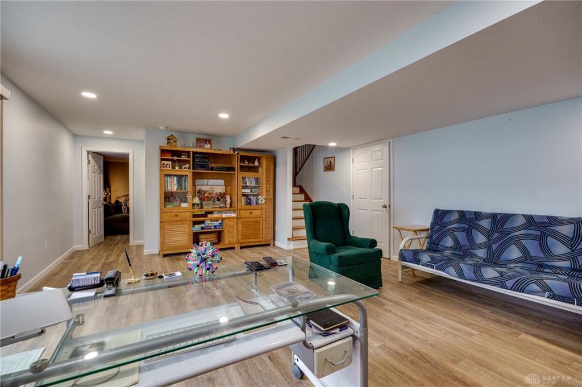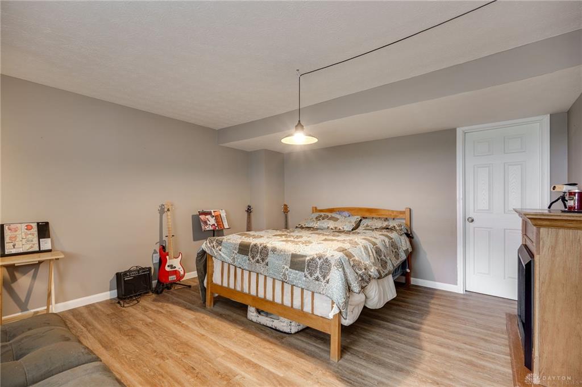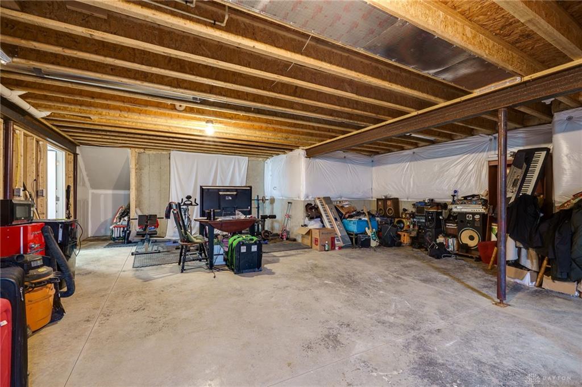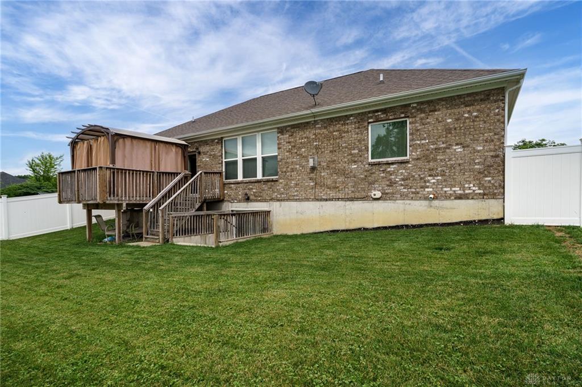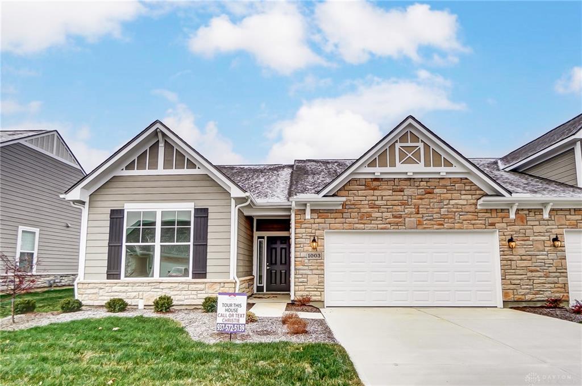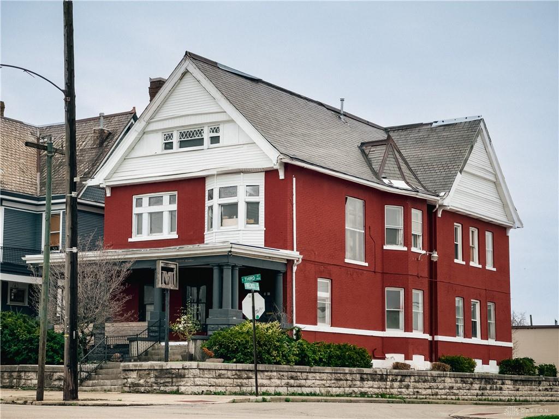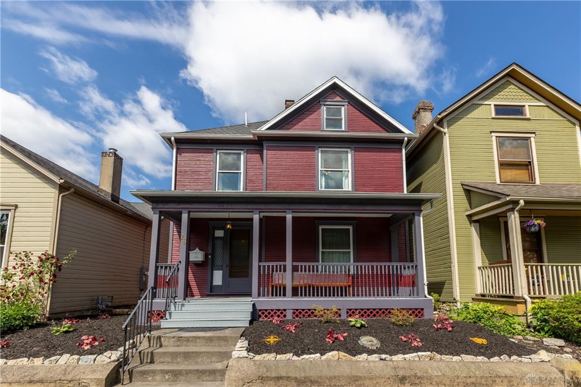Marketing Remarks
This desirable Ranch Style home in Huber Heights offers over 2,500 sqft with the perfect blend of comfort, functionality, and modern appeal. Inside, you'll find a spacious open-concept where the kitchen, including stainless steel appliances, flows seamlessly into the family room and provides convenient walkout access to the extended outdoor deck. The gas fireplace in the family room is perfect for chilly, fall nights warming the main floor. The owner’s suite is a true retreat, featuring a large walk-in closet and a luxurious bathroom complete with a soaking tub. Two additional bedrooms, a full bathroom, a half bath, and laundry room complete the main floor. You will be amazed by the full, partially finished, walk out basement providing endless possibilities - extra living space, office space, or recreation/gym area - with SO much storage throughout! The fourth bedroom, along with walk in closet and full bath, is an added bonus! The fenced-in backyard is perfect for pets or kids wanting to play with privacy. 2 car attached garage. Updates include: LVT Kitchen flooring, interior basement doors 2025; Luxury Carpet main floor bedrooms 2024; LVT Basement flooring 2023; Kitchen backsplash, deck extension, landscaping, fresh paint main floor 2021; White Vinyl Privacy Fence 2020 Don’t miss the chance to make this exceptional home yours—schedule your private showing today!
additional details
- Outside Features Deck,Fence
- Heating System Natural Gas
- Cooling Central
- Fireplace Gas,One
- Garage 2 Car,Attached,Opener
- Total Baths 4
- Utilities City Water,Natural Gas,Sanitary Sewer
- Lot Dimensions irregular
Room Dimensions
- Primary Bedroom: 15 x 15 (Main)
- Bedroom: 12 x 13 (Main)
- Bedroom: 11 x 11 (Main)
- Bedroom: 16 x 16 (Basement)
- Kitchen: 13 x 13 (Main)
- Living Room: 18 x 20 (Main)
- Dining Room: 13 x 11 (Main)
- Laundry: 8 x 7 (Main)
- Entry Room: 13 x 10 (Main)
- Rec Room: 17 x 26 (Basement)
- Other: 40 x 35 (Basement)
Great Schools in this area
similar Properties
1003 Belfast Drive
LOCATION LOCATION LOCATION! This home is situated ...
More Details
$389,900
25 La Belle Street
Experience the perfect blend of historic charm and...
More Details
$389,900

- Office : 937.434.7600
- Mobile : 937-266-5511
- Fax :937-306-1806

My team and I are here to assist you. We value your time. Contact us for prompt service.
Mortgage Calculator
This is your principal + interest payment, or in other words, what you send to the bank each month. But remember, you will also have to budget for homeowners insurance, real estate taxes, and if you are unable to afford a 20% down payment, Private Mortgage Insurance (PMI). These additional costs could increase your monthly outlay by as much 50%, sometimes more.
 Courtesy: Keller Williams Advisors Rlty (937) 848-6255 Megan Daniel
Courtesy: Keller Williams Advisors Rlty (937) 848-6255 Megan Daniel
Data relating to real estate for sale on this web site comes in part from the IDX Program of the Dayton Area Board of Realtors. IDX information is provided exclusively for consumers' personal, non-commercial use and may not be used for any purpose other than to identify prospective properties consumers may be interested in purchasing.
Information is deemed reliable but is not guaranteed.
![]() © 2025 Georgiana C. Nye. All rights reserved | Design by FlyerMaker Pro | admin
© 2025 Georgiana C. Nye. All rights reserved | Design by FlyerMaker Pro | admin

