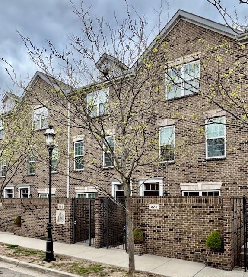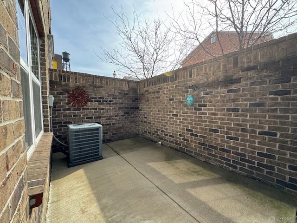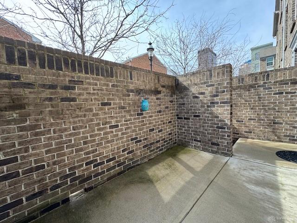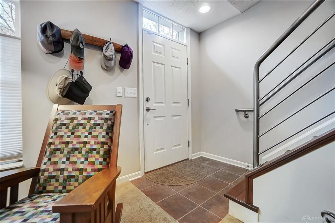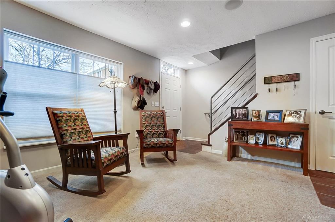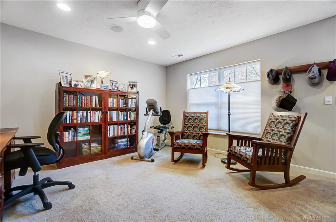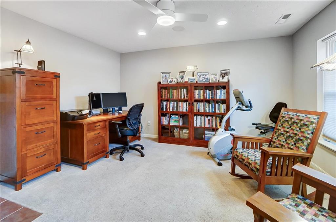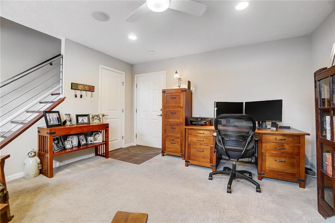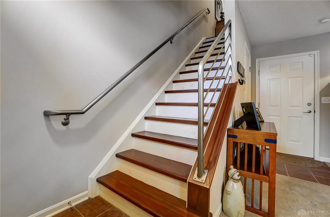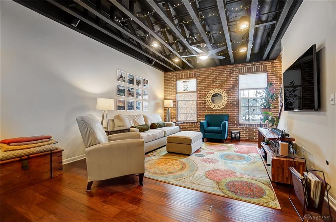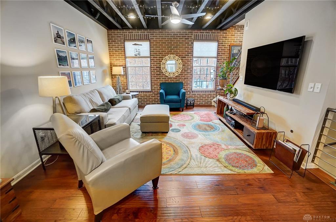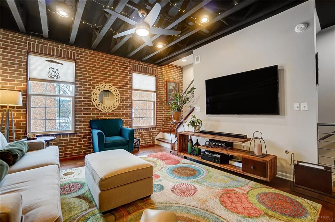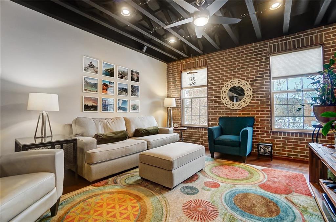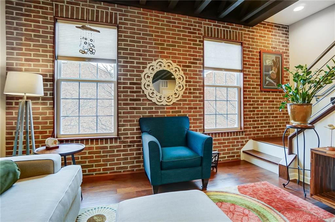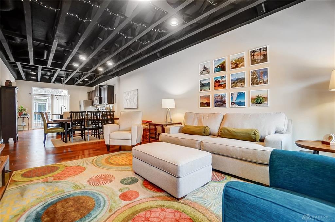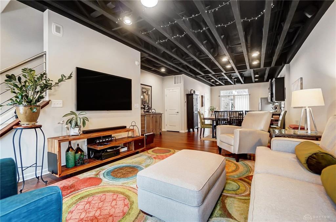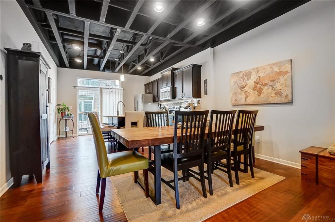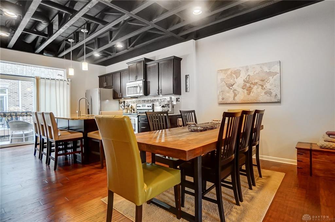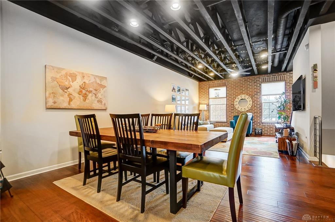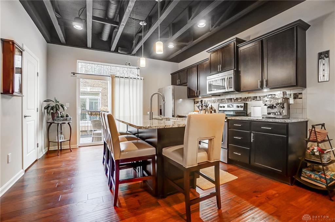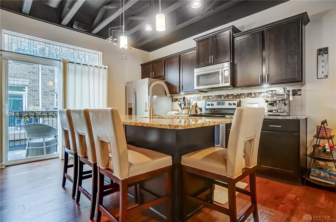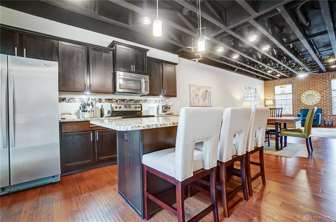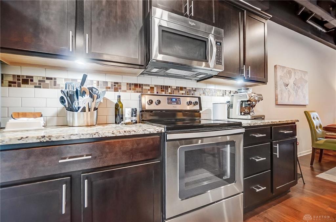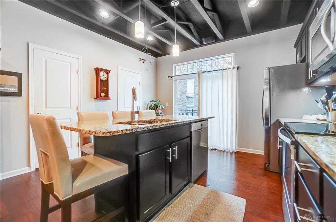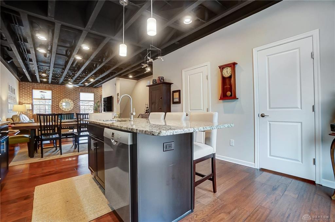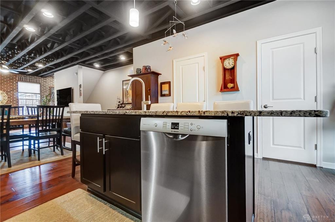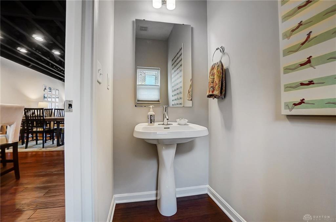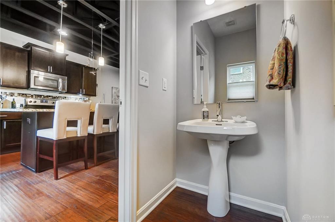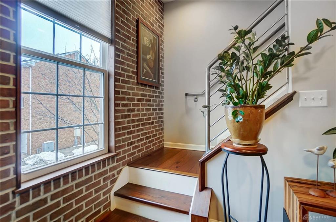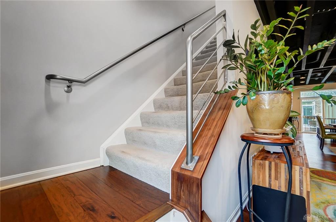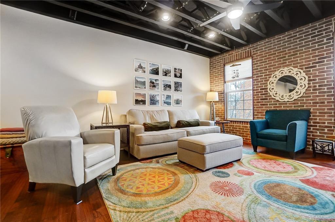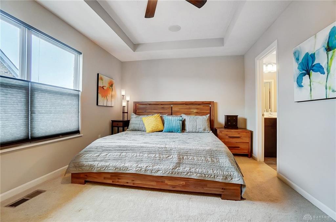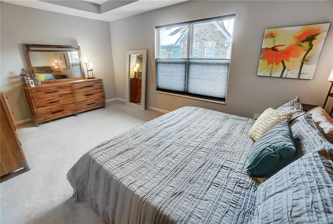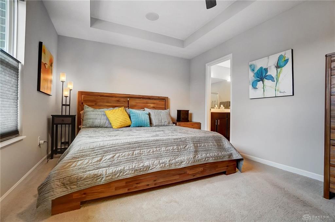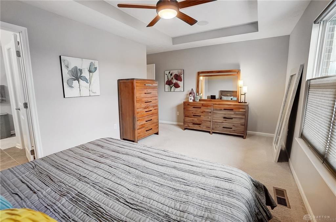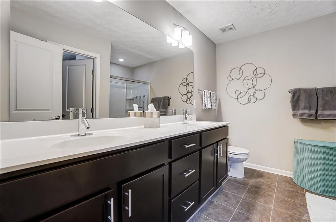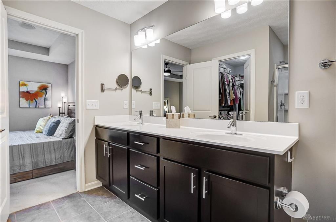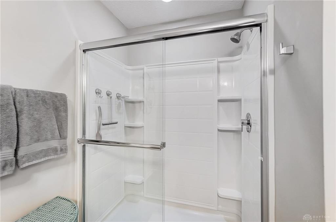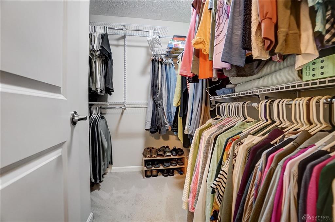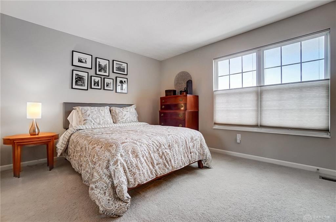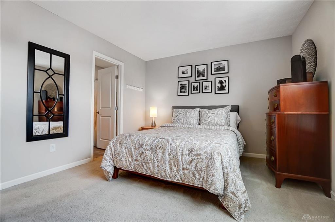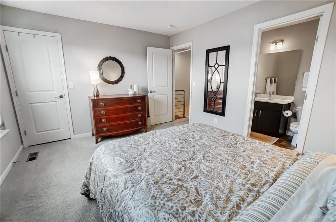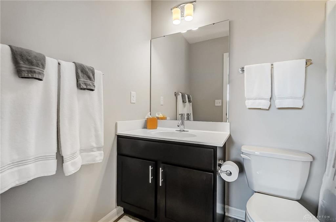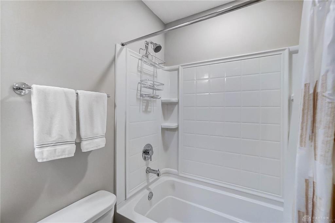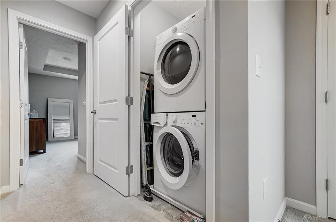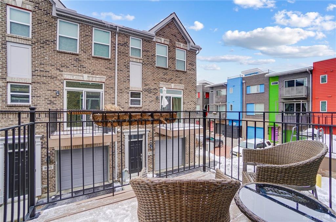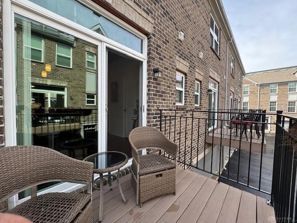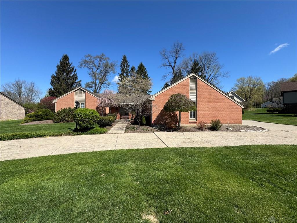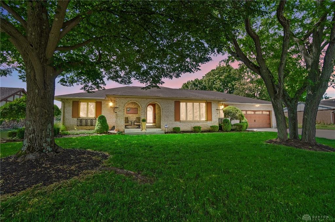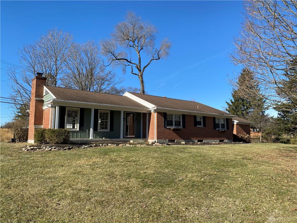Marketing Remarks
Tree lined streets, gated courtyards & the soft glow of coach lighting welcome you to Ice Avenue @ Patterson Place! Located in view of Cooper Park, this townhome offers the perfect blend of livable luxury & location for the ultimate downtown living experience. Enter the secured, gated entry to discover a private courtyard planned for outdoor relaxation & entertaining in style. Features of the main level include a ceramic entry, spacious live/work space & access to the 2 car attached garage. Metal piped staircases introduce the 2nd level dedicated to loft inspired living. You’ll love the open concept w/connectivity found in the great rm, formal dining & kitchen areas. Exposed rafter ceilings, canned lighting, engineered wood flooring a brick feature wall culminate for the perfect urban vibe. Designer details flow throughout the island kitchen w/granite countertops, espresso cabinets, under cabinet lighting, an artistic backsplash, stainless appliances & walk-in pantry. Sliding glass doors introduce natural light & a 2nd level deck great for after dinner drinks, conversation & urban gardenscapes. Space continues on the private 3rd level where both secondary & primary suites are located. Trey ceilings add interest in the primary suite serviced by an organized walk-in closet & luxury bath w/dual sinks, ceramic flooring, upgraded faucets & double shower w/hi def glass doors. Guest suite showcases a walk-in closet & personal bath w/soaking tub. Other notable features include a bonus 1/2 bath, Ceramic entry, full view storm door, 3rd floor laundry, central audio, nest climate control, CAT 5- Cable & modern ceiling fans throughout. Patterson Place is a maintained community. Residents enjoy professionally manicured landscape, snow removal and all the sights/sounds and attractions of Riverscape, Day-Air Field, the Fire Blocks District, Oregon historic arts & entertainment district & popular food/beer venues of the GEM CITY. Live, Work, Play the DOWNTOWN WAY!
additional details
- Outside Features Cable TV,Deck,Patio
- Heating System Forced Air,Natural Gas
- Cooling Central
- Garage 2 Car,Attached,Opener,Storage
- Total Baths 3
- Utilities 220 Volt Outlet,City Water,Natural Gas,Storm Sewer
- Lot Dimensions Maintained Community
Room Dimensions
- Bonus Room: 14 x 15 (Main)
- Kitchen: 13 x 13 (Second)
- Laundry: 6 x 4 (Third)
- Great Room: 16 x 13 (Second)
- Primary Bedroom: 10 x 17 (Third)
- Dining Room: 10 x 13 (Second)
- Bedroom: 10 x 14 (Third)
Great Schools in this area
similar Properties
483 Timberlea Trail
Beautiful open concept ranch in fabulous west Kett...
More Details
$400,000
5506 Savina Avenue
Welcome to this gorgeous brick ranch, which includ...
More Details
$399,900

- Office : 937.434.7600
- Mobile : 937-266-5511
- Fax :937-306-1806

My team and I are here to assist you. We value your time. Contact us for prompt service.
Mortgage Calculator
This is your principal + interest payment, or in other words, what you send to the bank each month. But remember, you will also have to budget for homeowners insurance, real estate taxes, and if you are unable to afford a 20% down payment, Private Mortgage Insurance (PMI). These additional costs could increase your monthly outlay by as much 50%, sometimes more.
 Courtesy: RE/MAX Alliance Realty (937) 898-4400 Jeffrey T Roberts
Courtesy: RE/MAX Alliance Realty (937) 898-4400 Jeffrey T Roberts
Data relating to real estate for sale on this web site comes in part from the IDX Program of the Dayton Area Board of Realtors. IDX information is provided exclusively for consumers' personal, non-commercial use and may not be used for any purpose other than to identify prospective properties consumers may be interested in purchasing.
Information is deemed reliable but is not guaranteed.
![]() © 2025 Georgiana C. Nye. All rights reserved | Design by FlyerMaker Pro | admin
© 2025 Georgiana C. Nye. All rights reserved | Design by FlyerMaker Pro | admin

