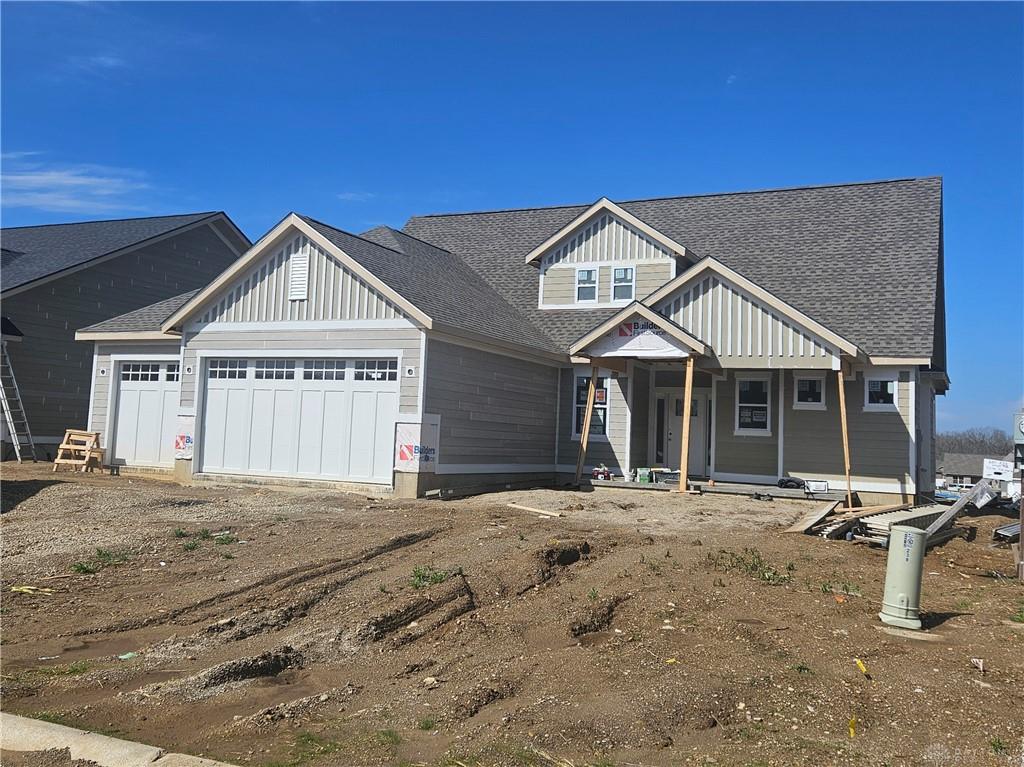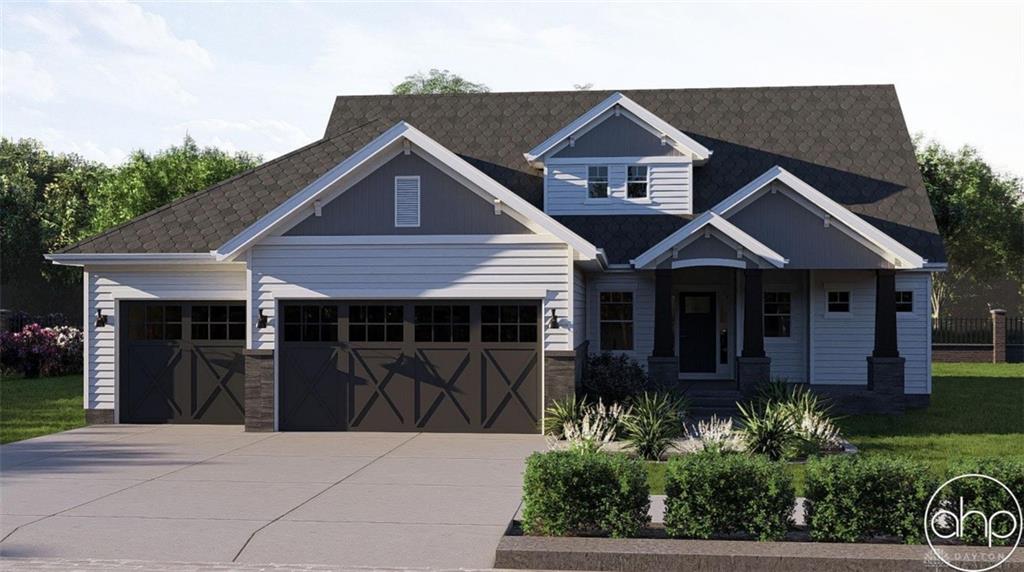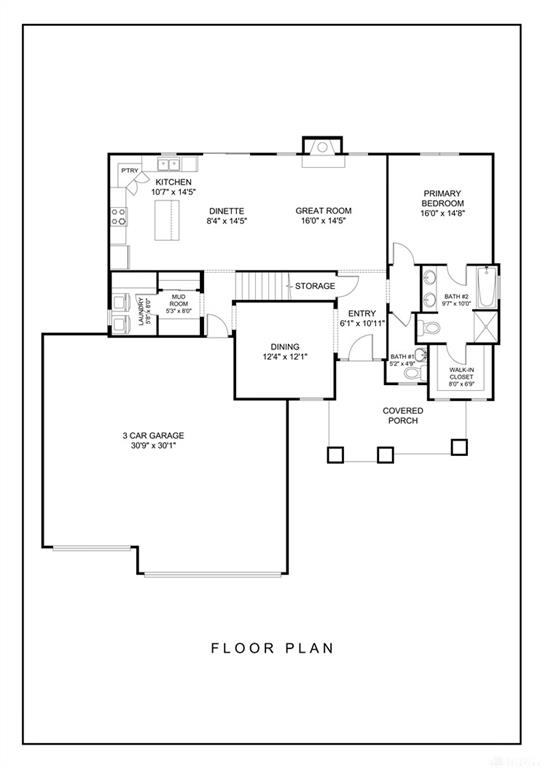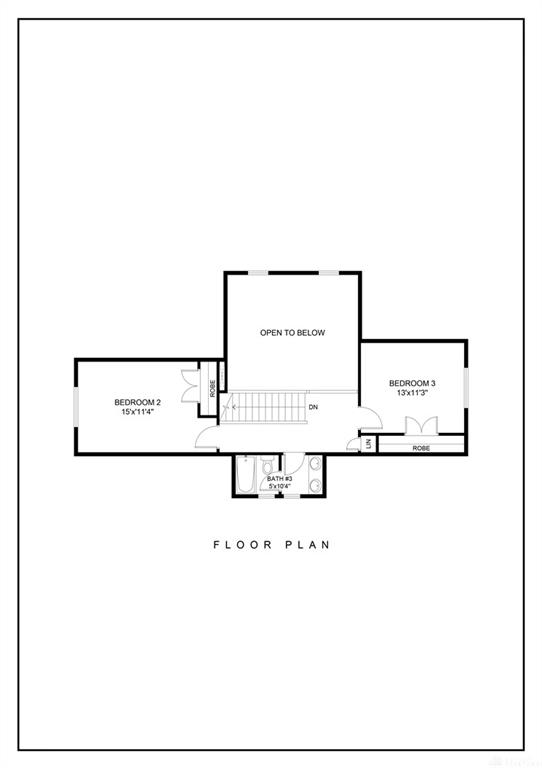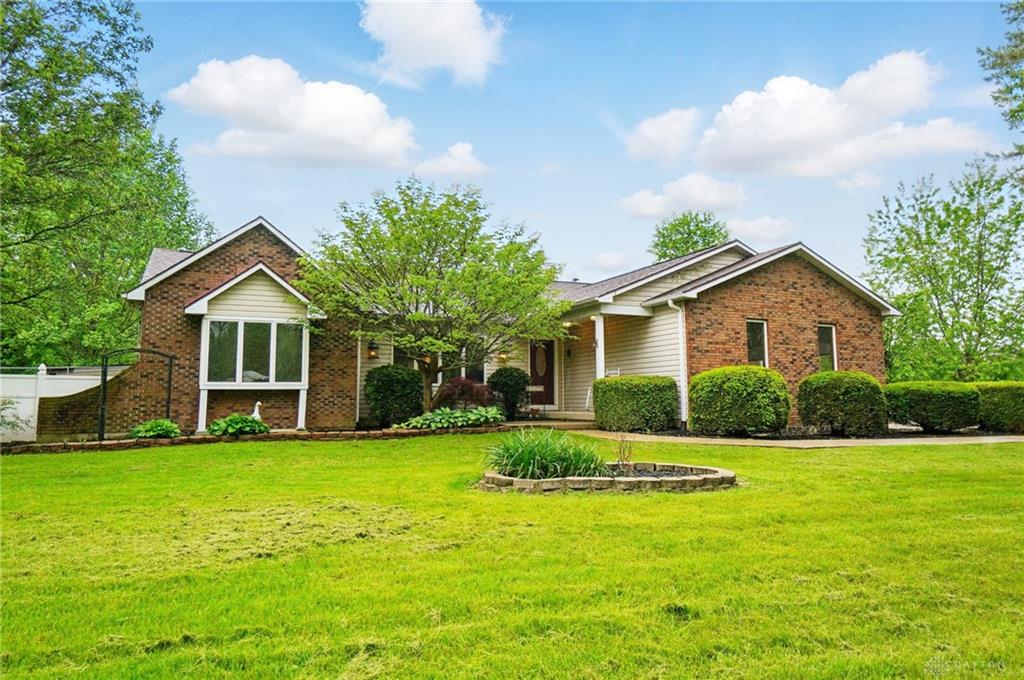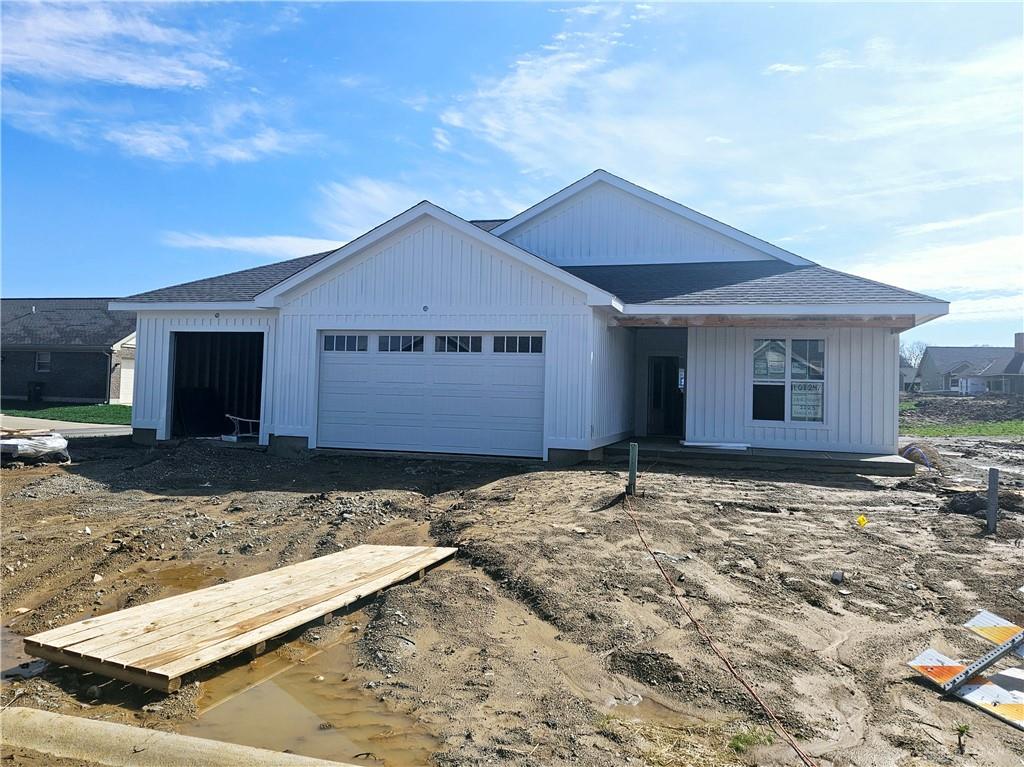Marketing Remarks
This striking 1.5 story in the newest section of Wright Cycle Estates offers a fabulous 1947 sq ft floor plan! Outside, the Hardie plank siding and stone façade leans into the popular Craftsman style. The expansive covered front porch welcomes guests to the entry with LVT flooring. To the left, a study/dining room provides flexibility to suit your lifestyle. In the great room, soaring two-story ceilings make the space feel open, while the gas fireplace provides a focal point! The breakfast area flows into the kitchen boasting an island, quartz counters, tile backsplash, and gas range. Designed with you in mind, the first-floor primary bedroom offers a walk-in closet, as well as an ensuite bath complete with dual sink vanity and tile shower! A half bath, laundry room, and mud room with built-ins round out the main level. Upstairs, you’ll find two additional bedrooms and a full bath. Need more? The three-car garage, concrete patio, and amazing yard (fully sodded) are icing on the cake! Expected completion in June.
additional details
- Outside Features Patio,Porch
- Heating System Forced Air,Natural Gas
- Cooling Central
- Fireplace Gas,One
- Garage 3 Car,Attached,Opener
- Total Baths 3
- Utilities 220 Volt Outlet,City Water,Natural Gas,Sanitary Sewer
- Lot Dimensions 70 x 138 x 70 x 136
Room Dimensions
- Entry Room: 6 x 11 (Main)
- Great Room: 14 x 16 (Main)
- Breakfast Room: 8 x 14 (Main)
- Kitchen: 11 x 14 (Main)
- Dining Room: 11 x 12 (Main)
- Laundry: 5 x 8 (Main)
- Primary Bedroom: 15 x 16 (Main)
- Bedroom: 11 x 13 (Second)
- Bedroom: 11 x 15 (Second)
Great Schools in this area
similar Properties
2096 High Wheel Drive
This striking 1.5 story in the newest section of W...
More Details
$469,900
2251 Washington Mill Road
This gorgeous 4-bedroom, 2 full bath home sits on ...
More Details
$450,000

- Office : 937.434.7600
- Mobile : 937-266-5511
- Fax :937-306-1806

My team and I are here to assist you. We value your time. Contact us for prompt service.
Mortgage Calculator
This is your principal + interest payment, or in other words, what you send to the bank each month. But remember, you will also have to budget for homeowners insurance, real estate taxes, and if you are unable to afford a 20% down payment, Private Mortgage Insurance (PMI). These additional costs could increase your monthly outlay by as much 50%, sometimes more.
 Courtesy: Irongate Inc. (937) 426-0800 Rhonda Chambal
Courtesy: Irongate Inc. (937) 426-0800 Rhonda Chambal
Data relating to real estate for sale on this web site comes in part from the IDX Program of the Dayton Area Board of Realtors. IDX information is provided exclusively for consumers' personal, non-commercial use and may not be used for any purpose other than to identify prospective properties consumers may be interested in purchasing.
Information is deemed reliable but is not guaranteed.
![]() © 2025 Georgiana C. Nye. All rights reserved | Design by FlyerMaker Pro | admin
© 2025 Georgiana C. Nye. All rights reserved | Design by FlyerMaker Pro | admin

