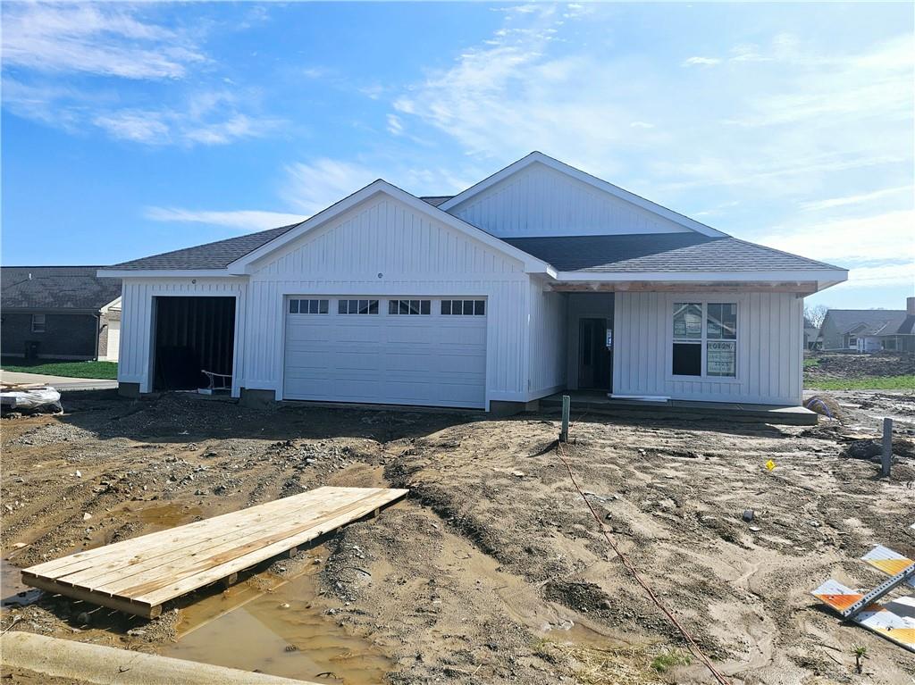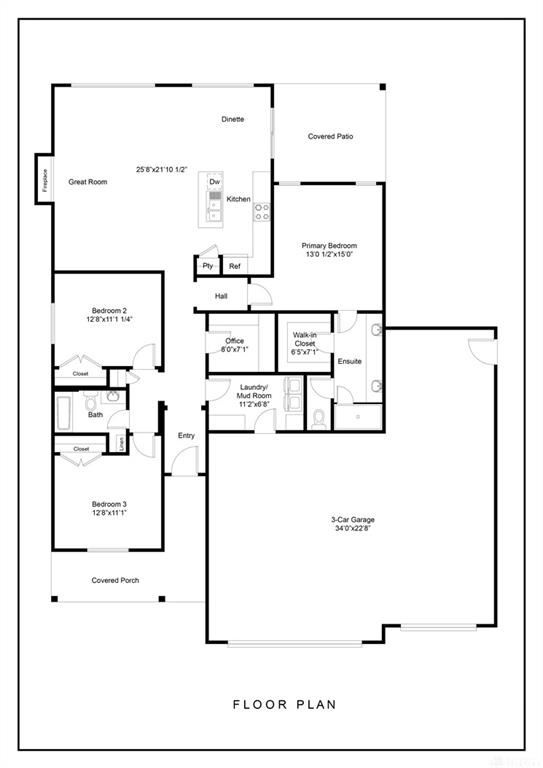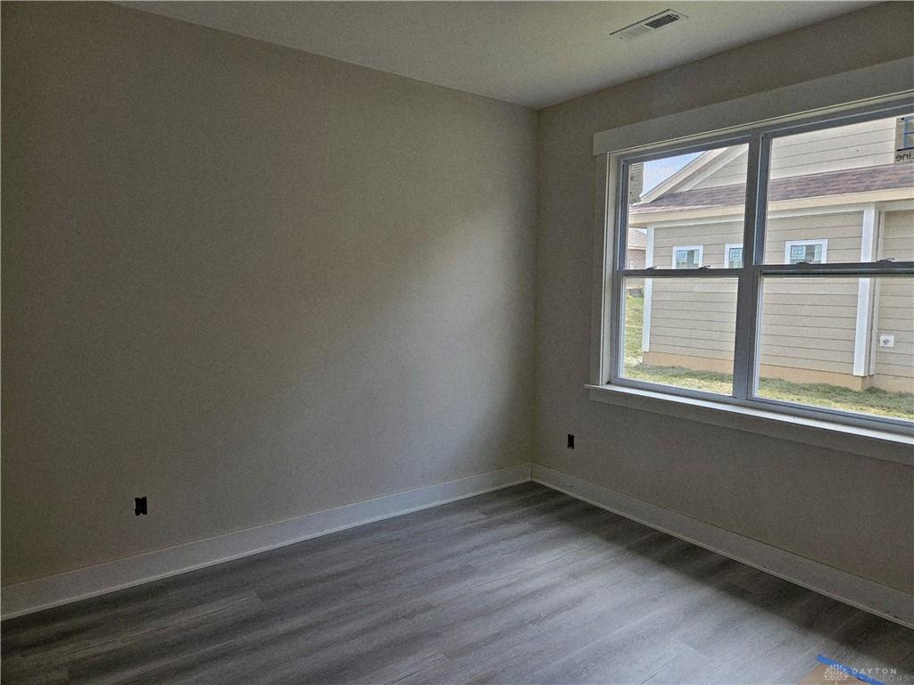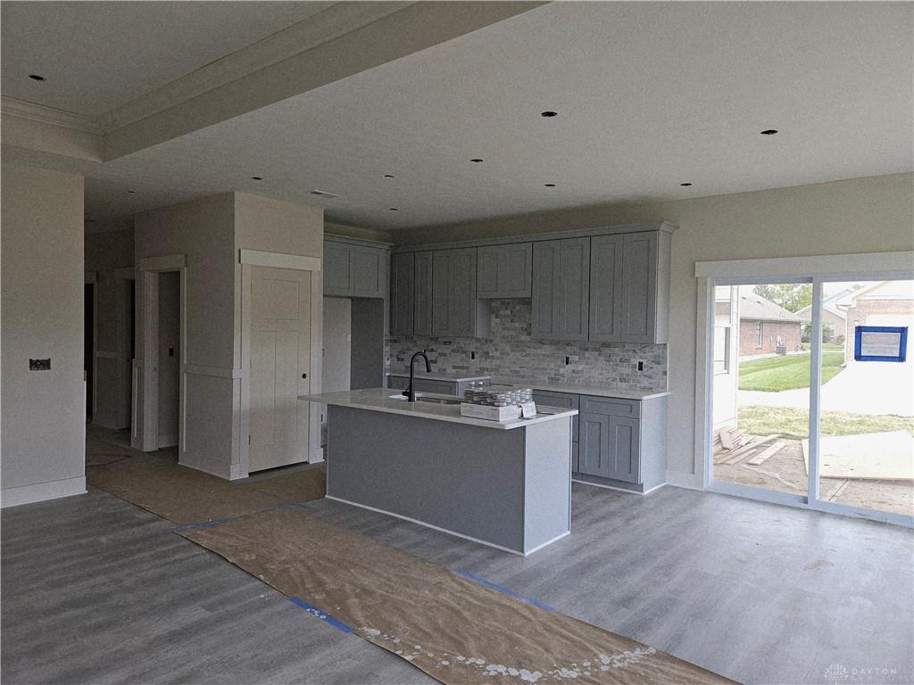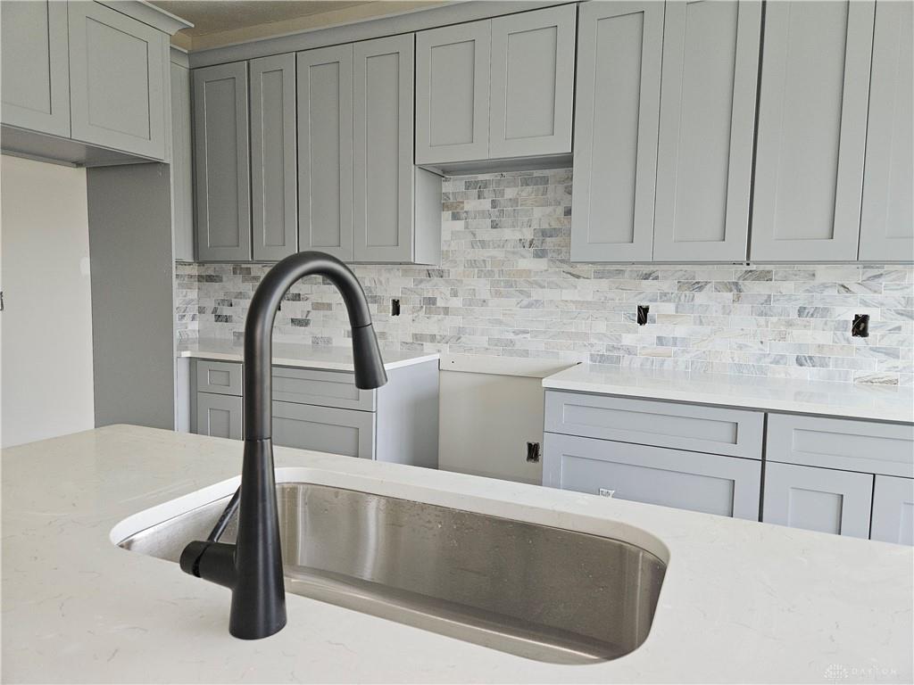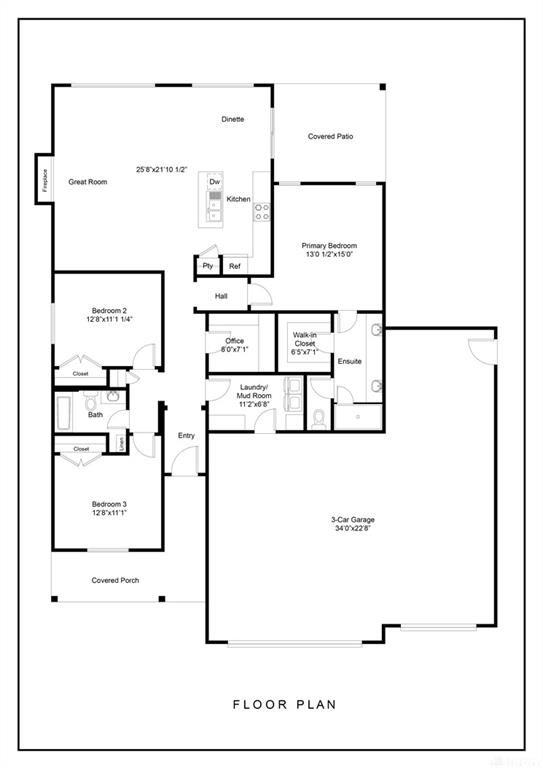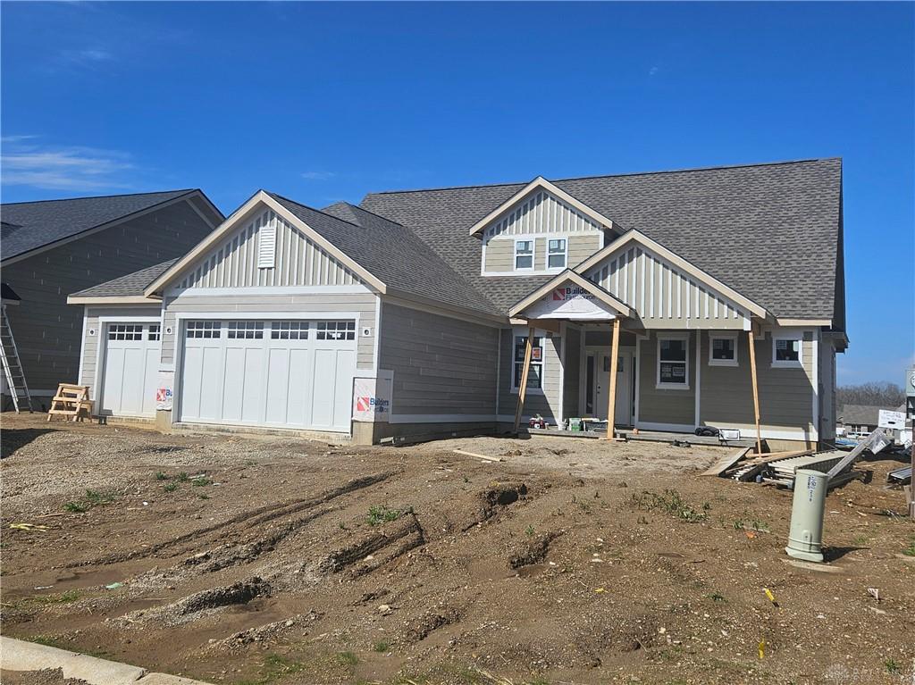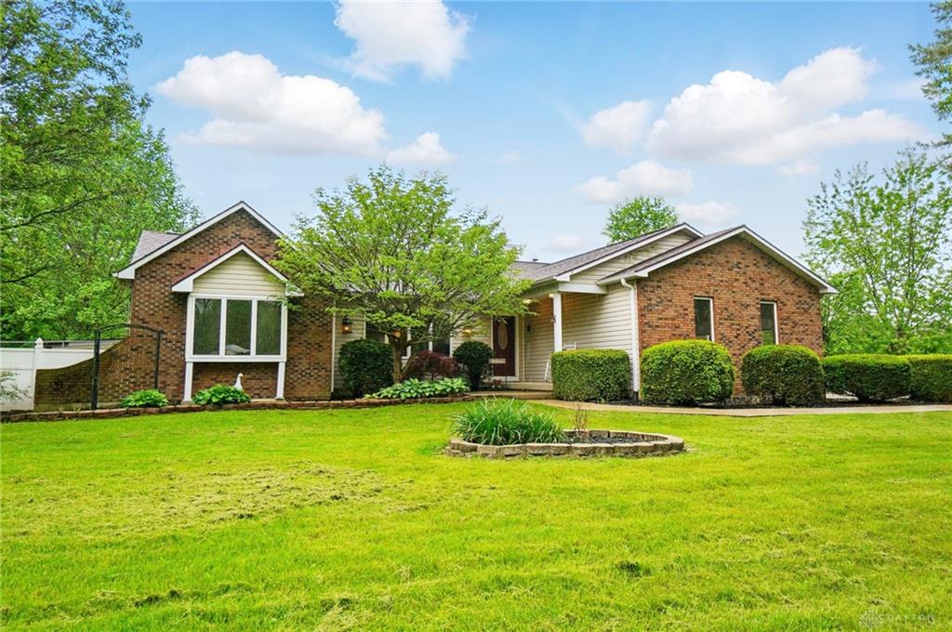Marketing Remarks
Nearly complete!! Occupancy by the end of JUNE!! Fantastic new design in the newest section of Wright Cycle Estates! This 1,723 sqft ranch offers a split-bedroom design and open concept and a MASSIVE garage! Outside, this low-maintenance single-story home features Hardie concrete siding, an L-shaped covered front porch architectural garage doors and a fully sodded yard with landscaping plan. Inside you'll find nine-foot ceilings, custom millwork and an easy-living floorplan! Off the entry are two guestrooms with a shared bath between, featuring 12"x24" flooring and wall tile with an extra-deep tub. Across the hall is a flex-space room designated as a study which could also serve as a storage / craft room or walk-in pantry if you buy pre-completion! The Primary Suite includes a tray ceiling, walk-in closet, looong double-basin vanity and step-in shower. The main living area is a HUGE 26x22 space that includes open Kitchen ~ Dining ~ Great Room spaces! The kitchen includes soft-close cabinetry, quartz tops, stainless appliances with gas range and upgraded sink & hardware. The Great Room includes an oversized tray ceiling and gas fireplace. From the Dining area, exit the sliding glass doors to a 13x12 covered patio! The 11x7 Laundry Room will be finished out locker-room style with a lift-top bench, wainscoting and coathooks ~ which will lead into the impressive garage space! With room for FOUR CARS or a combination of workshop / storage / craft space, you'll not find anything similar in this price range!
additional details
- Outside Features Patio,Porch
- Heating System Forced Air,Natural Gas
- Cooling Central
- Fireplace Gas,One
- Garage 3 Car,Attached,Opener,Storage
- Total Baths 2
- Utilities 220 Volt Outlet,City Water,Natural Gas,Sanitary Sewer,Storm Sewer
- Lot Dimensions 70x145
Room Dimensions
- Entry Room: 4 x 8 (Main)
- Kitchen: 9 x 12 (Main)
- Breakfast Room: 9 x 10 (Main)
- Great Room: 17 x 22 (Main)
- Primary Bedroom: 13 x 15 (Main)
- Bedroom: 11 x 13 (Main)
- Bedroom: 11 x 13 (Main)
- Study/Office: 7 x 8 (Main)
- Laundry: 7 x 11 (Main)
- Other: 12 x 13 (Main)
Great Schools in this area
similar Properties
2096 High Wheel Drive
This striking 1.5 story in the newest section of W...
More Details
$469,900
2251 Washington Mill Road
This gorgeous 4-bedroom, 2 full bath home sits on ...
More Details
$450,000

- Office : 937.434.7600
- Mobile : 937-266-5511
- Fax :937-306-1806

My team and I are here to assist you. We value your time. Contact us for prompt service.
Mortgage Calculator
This is your principal + interest payment, or in other words, what you send to the bank each month. But remember, you will also have to budget for homeowners insurance, real estate taxes, and if you are unable to afford a 20% down payment, Private Mortgage Insurance (PMI). These additional costs could increase your monthly outlay by as much 50%, sometimes more.
 Courtesy: Irongate Inc. (937) 426-0800 Brett L Williford
Courtesy: Irongate Inc. (937) 426-0800 Brett L Williford
Data relating to real estate for sale on this web site comes in part from the IDX Program of the Dayton Area Board of Realtors. IDX information is provided exclusively for consumers' personal, non-commercial use and may not be used for any purpose other than to identify prospective properties consumers may be interested in purchasing.
Information is deemed reliable but is not guaranteed.
![]() © 2025 Georgiana C. Nye. All rights reserved | Design by FlyerMaker Pro | admin
© 2025 Georgiana C. Nye. All rights reserved | Design by FlyerMaker Pro | admin

