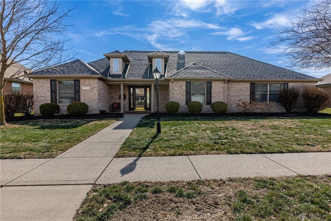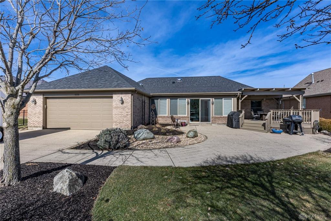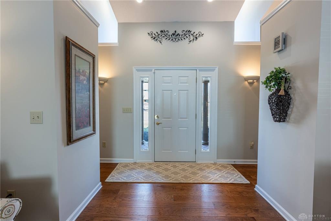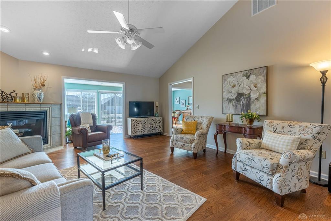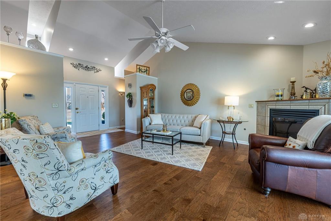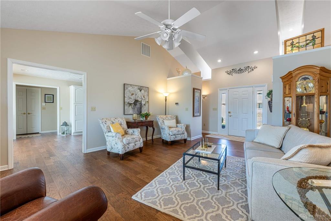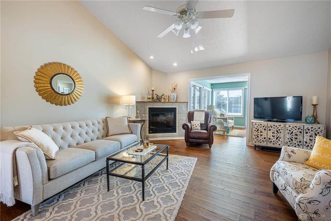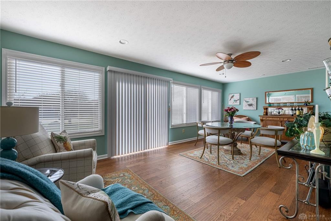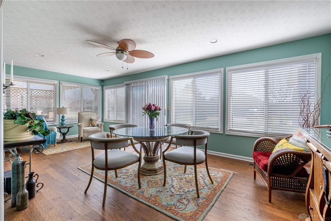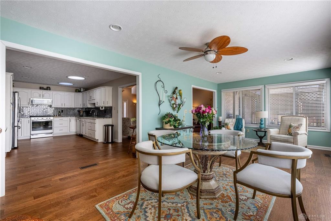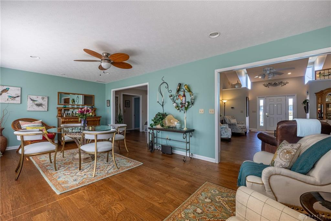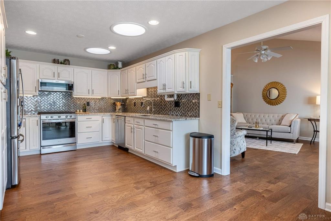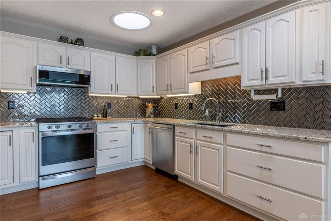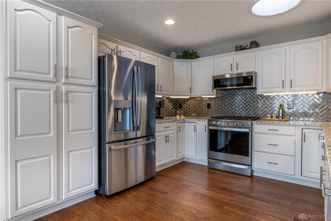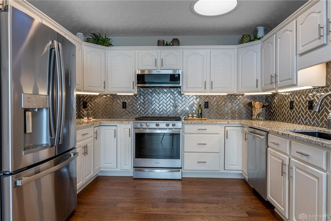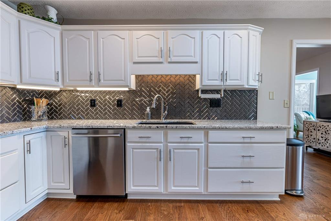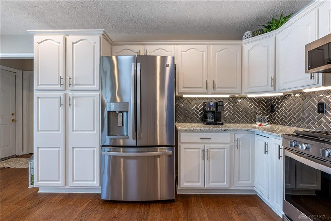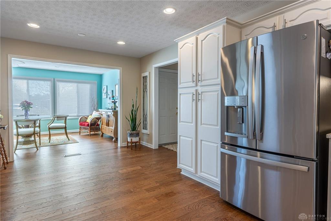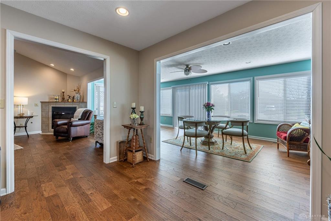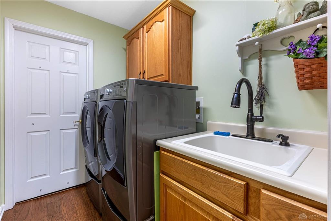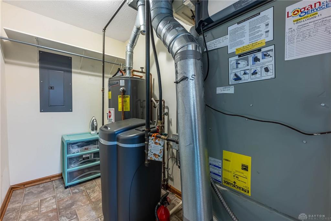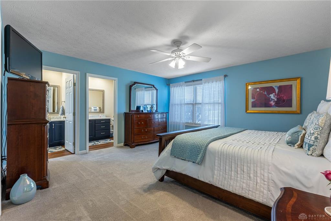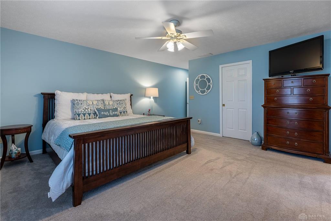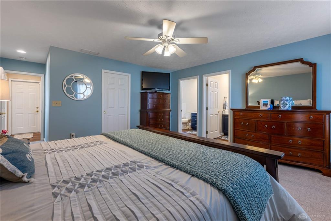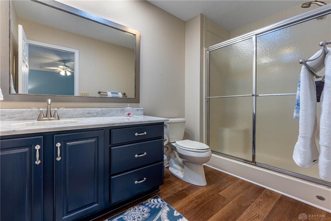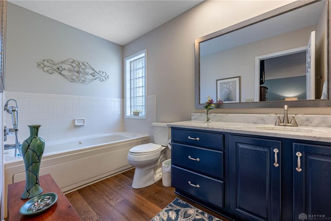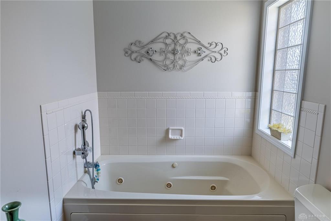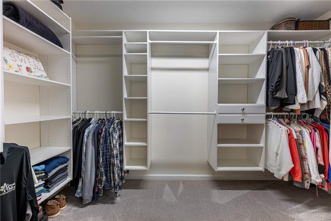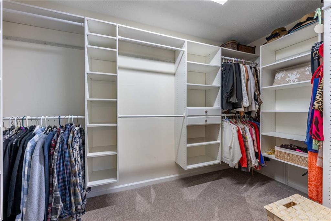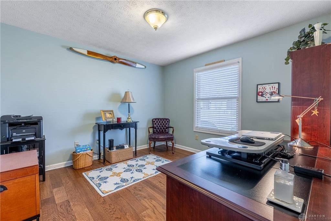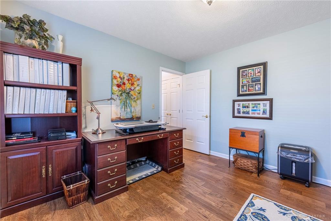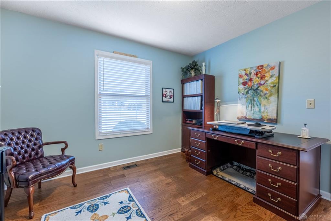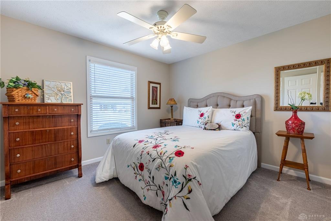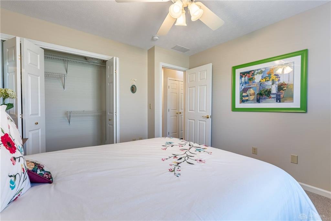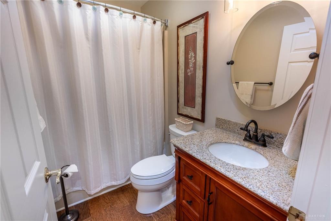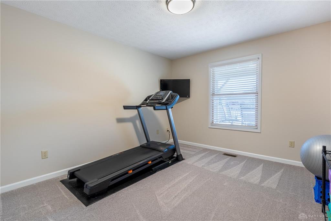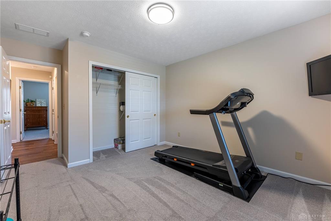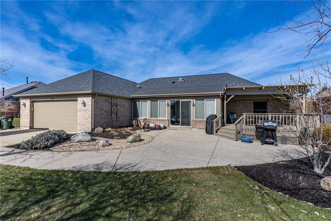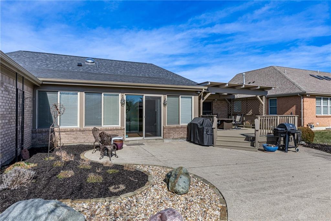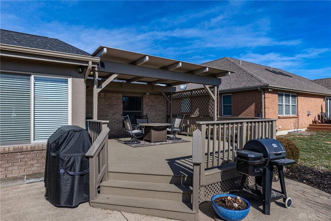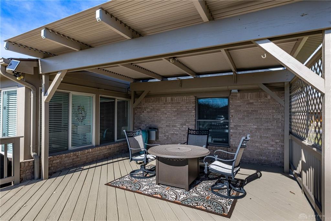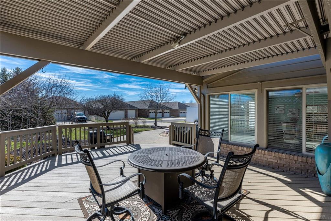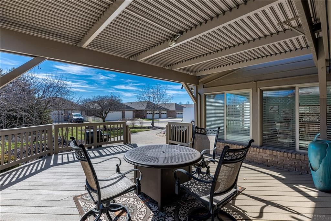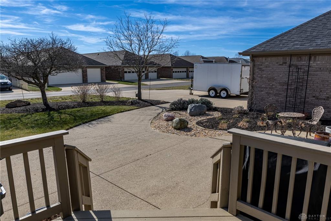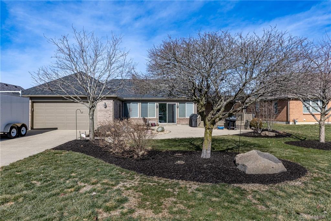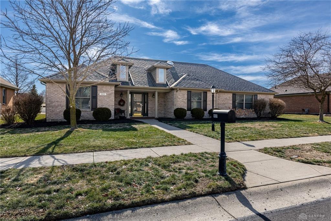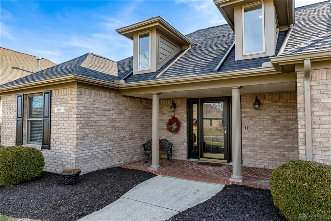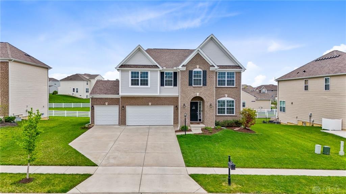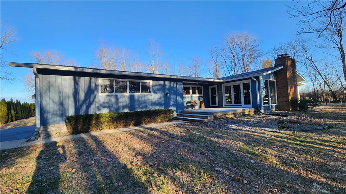Marketing Remarks
Beautiful Custom-Built Home in Wright Cycle Estates – A Much-Sought-After Neighborhood! Welcome to this tastefully updated home in the highly desirable Wright Cycle Estates, where thoughtful neighbors and a peaceful setting make this a perfect place to call home. This well-maintained brick ranch home offers a spacious open concept living design with dramatic vaulted ceilings and large dormers for sunlight, a gas fireplace in the living room for cozy cooler weather, an open floor plan with split bedrooms for privacy, a spacious uniquely lovely primary ensuite, a cozy sunroom, and a private den. The home features 3 bedrooms and 3 full baths. The oversized two-car garage includes additional storage for your convenience. The professionally designed landscaping in the rear yard creates a peaceful Zen garden, while the rear patio and deck provide the perfect spot to relax or entertain. The roof over the deck features adjustable louvers, allowing you to control the amount of sunlight or shade based on the weather. Recent updates in the last five years include all interior paint, new LVP flooring throughout, carpet in the bedrooms, water softener system. The kitchen and baths have been tastefully remodeled with granite countertops and a stylish glass tile backsplash. A new roof was installed in 2023 and the exterior was painted in 2023 as well, ensuring this home is both beautiful and well-maintained. The HVAC was completely updated in 2016 and the water heater in 2017. Enjoy the ideal location near the bike path, with easy access to major highways for travel to Dayton, Columbus, and Cincinnati, and close proximity to Xenia's amenities such as restaurants, shopping and recreation. Don’t miss the opportunity to live in this beautiful home in this sought-after neighborhood. Spring into action and schedule your tour today!
additional details
- Outside Features Deck,Patio,Porch
- Heating System Forced Air
- Cooling Central
- Fireplace Gas
- Garage 2 Car,Attached,Opener,Overhead Storage,Storage
- Total Baths 3
- Utilities City Water,Natural Gas,Sanitary Sewer
- Lot Dimensions 78 x 135
Room Dimensions
- Living Room: 16 x 23 (Main)
- Study/Office: 12 x 12 (Main)
- Kitchen: 12 x 20 (Main)
- Dining Room: 12 x 20 (Main)
- Primary Bedroom: 16 x 16 (Main)
- Bedroom: 12 x 12 (Main)
- Bedroom: 12 x 15 (Main)
- Utility Room: 6 x 9 (Main)
- Laundry: 6 x 10 (Main)
Great Schools in this area
similar Properties
1621 Stonebury Court
Live the Dream in Stonehill Village!
Welcome to t...
More Details
$499,900
3150 Grinnell Road
Your escape to the tranquil countryside - yet less...
More Details
$499,000

- Office : 937.434.7600
- Mobile : 937-266-5511
- Fax :937-306-1806

My team and I are here to assist you. We value your time. Contact us for prompt service.
Mortgage Calculator
This is your principal + interest payment, or in other words, what you send to the bank each month. But remember, you will also have to budget for homeowners insurance, real estate taxes, and if you are unable to afford a 20% down payment, Private Mortgage Insurance (PMI). These additional costs could increase your monthly outlay by as much 50%, sometimes more.
 Courtesy: Key Realty (740) 239-6571 Sherri Mangan
Courtesy: Key Realty (740) 239-6571 Sherri Mangan
Data relating to real estate for sale on this web site comes in part from the IDX Program of the Dayton Area Board of Realtors. IDX information is provided exclusively for consumers' personal, non-commercial use and may not be used for any purpose other than to identify prospective properties consumers may be interested in purchasing.
Information is deemed reliable but is not guaranteed.
![]() © 2025 Georgiana C. Nye. All rights reserved | Design by FlyerMaker Pro | admin
© 2025 Georgiana C. Nye. All rights reserved | Design by FlyerMaker Pro | admin

