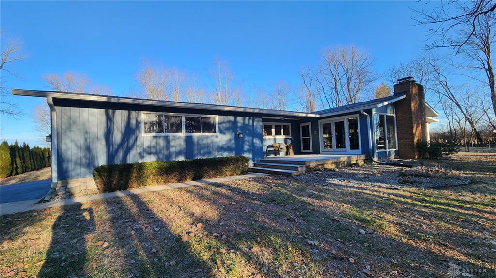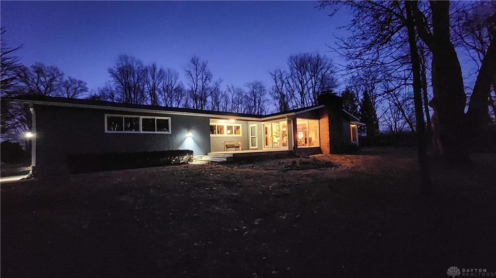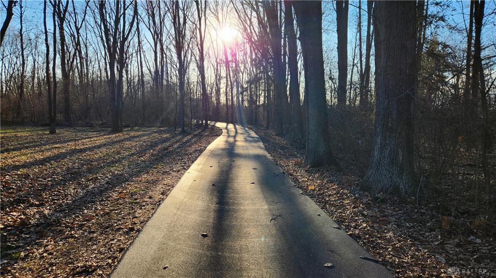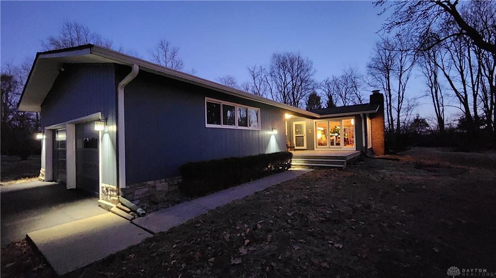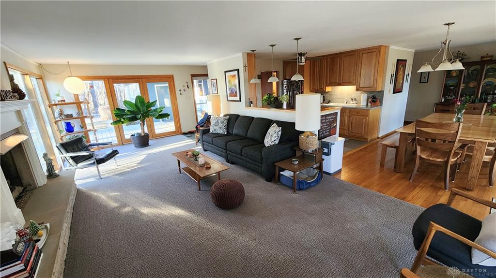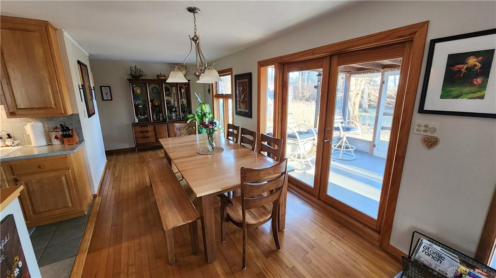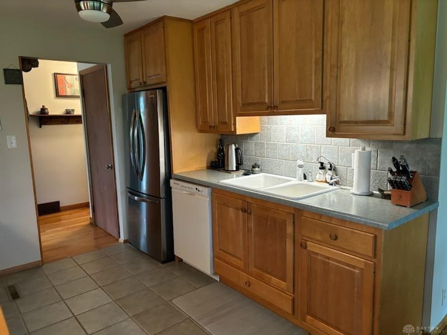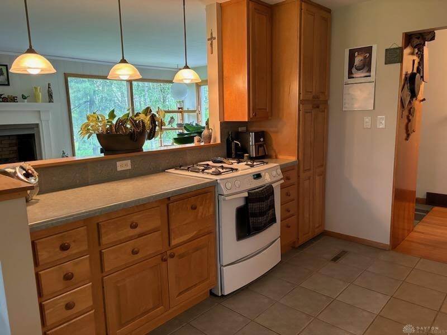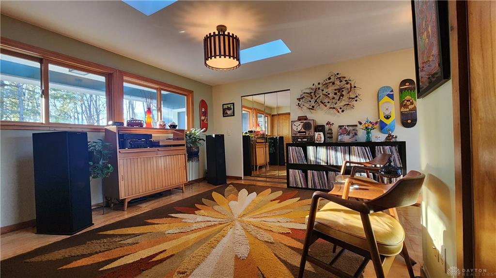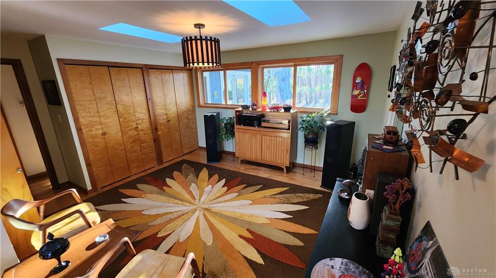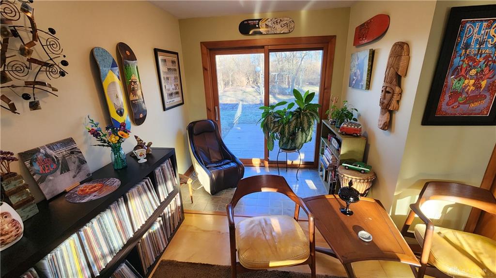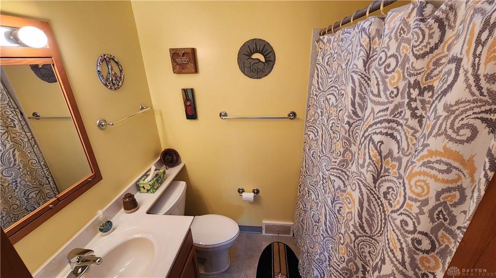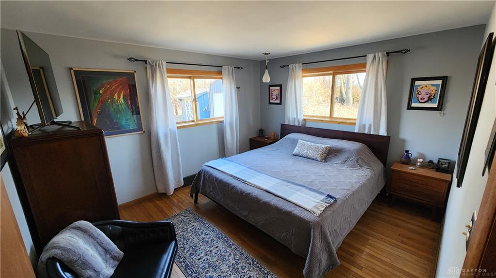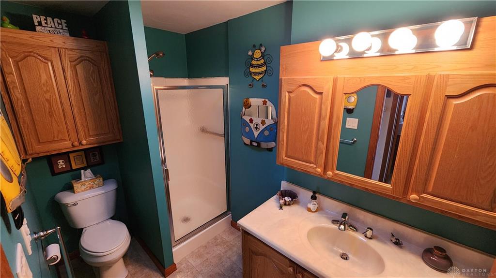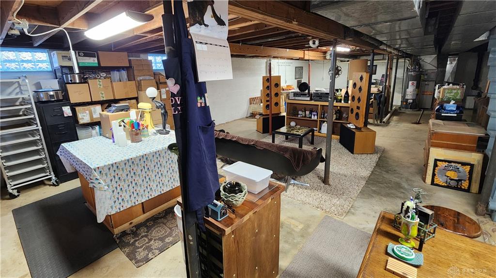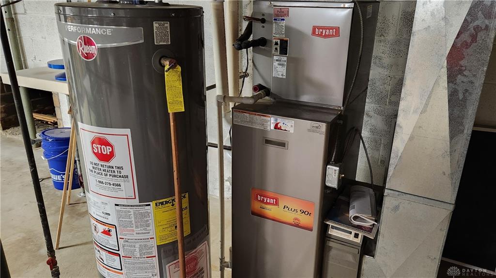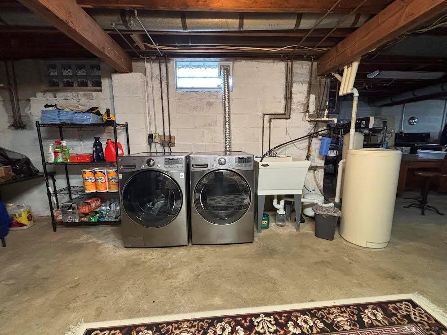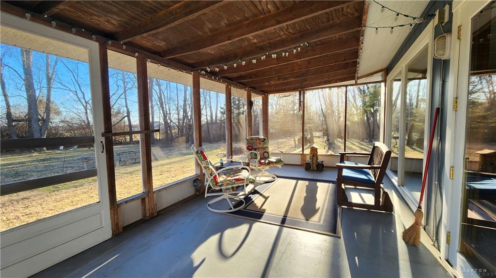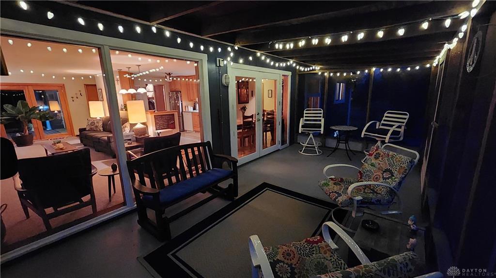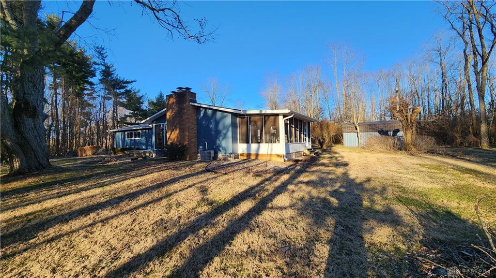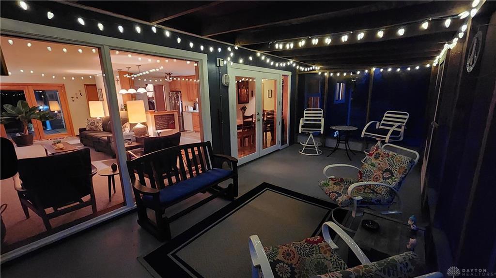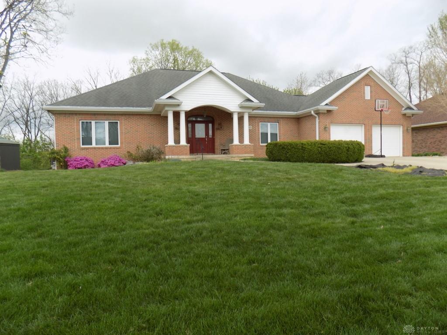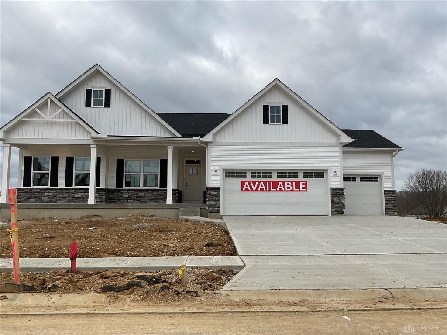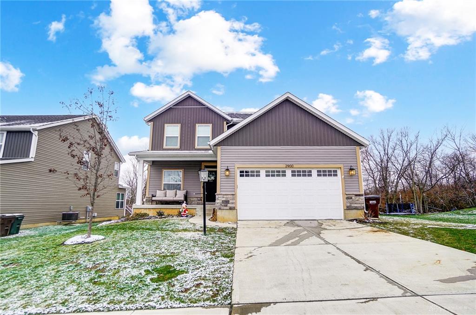Marketing Remarks
Your escape to the tranquil countryside - yet less than 3 miles from downtown Yellow Springs! Situated on a 3+ acre wooded lot, surrounded by trees, plants, wildflower gardens and native birds. The well designed interior greets you with abundant natural light from the floor to ceiling windows and magnificent views from all sides. The HUGE LIVING AREA flows seamlessly to the well equipped kitchen, which includes all appliances. Adjacent to the kitchen is a sizeable dining area which easily accommodates a large table and chairs. The Primary Bedroom has skylights, an updated bathroom w/soaking tub and a walkout access to a private deck. A full size, unfinished basement is a blank slate for the next owner's inspiration. The newly constructed 36' x 38' Barn has 11' ceilings and a concrete floor. Perfect for the car enthusiast! Updates include: 200 AMP Electrical, Whole House filter, Water Softener, and Reverse Osmosis System. New Well Pump in 2021. Natural Gas 90% efficient Furnace. Note that many surrounding homes rely on propane or oil for heat. Relax with nature in the huge screened porch - perfect for summer entertaining! Conveniently located a short distance from many State Parks: Clifton Gorge, Glen Helen, John Bryan and Cedarville Falls. A one year 2-10 Home Warranty is included for peace of mind. All information believed accurate; however, rely on your own verifications.
additional details
- Outside Features Deck,Patio,Porch,Satellite Dish,Storage Shed
- Heating System Natural Gas
- Cooling Central
- Fireplace Gas,Woodburning
- Garage 2 Car,Opener,Pole Barn
- Total Baths 2
- Utilities 220 Volt Outlet,Natural Gas,Septic,Well
- Lot Dimensions 3.2 AC
Room Dimensions
- Entry Room: 7 x 4 (Main)
- Living Room: 13 x 25 (Main)
- Kitchen: 10 x 11 (Main)
- Dining Room: 10 x 19 (Main)
- Primary Bedroom: 13 x 15 (Main)
- Bedroom: 12 x 13 (Main)
- Bedroom: 10 x 11 (Main)
Great Schools in this area
similar Properties
1960 Kitty Hawk Drive
Welcome to this wonderful custom-built home in Wri...
More Details
$515,000
1041 Eastland Drive
The Cumberland single-family home features so much...
More Details
$514,990
2900 Riverstone Drive
Located in the desirable Beavercreek Township, thi...
More Details
$510,000

- Office : 937.434.7600
- Mobile : 937-266-5511
- Fax :937-306-1806

My team and I are here to assist you. We value your time. Contact us for prompt service.
Mortgage Calculator
This is your principal + interest payment, or in other words, what you send to the bank each month. But remember, you will also have to budget for homeowners insurance, real estate taxes, and if you are unable to afford a 20% down payment, Private Mortgage Insurance (PMI). These additional costs could increase your monthly outlay by as much 50%, sometimes more.
 Courtesy: BHHS Professional Realty (937) 426-7070 Jerry A George
Courtesy: BHHS Professional Realty (937) 426-7070 Jerry A George
Data relating to real estate for sale on this web site comes in part from the IDX Program of the Dayton Area Board of Realtors. IDX information is provided exclusively for consumers' personal, non-commercial use and may not be used for any purpose other than to identify prospective properties consumers may be interested in purchasing.
Information is deemed reliable but is not guaranteed.
![]() © 2025 Georgiana C. Nye. All rights reserved | Design by FlyerMaker Pro | admin
© 2025 Georgiana C. Nye. All rights reserved | Design by FlyerMaker Pro | admin

