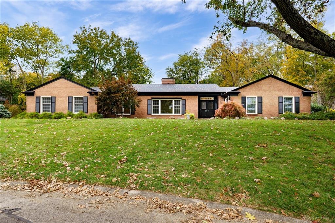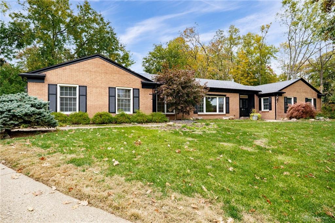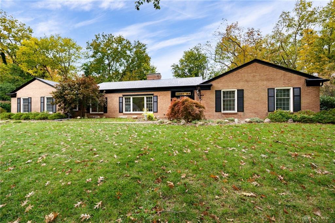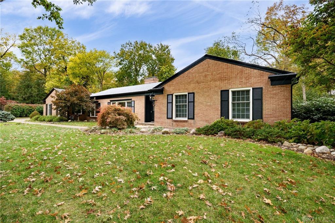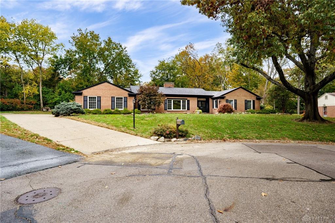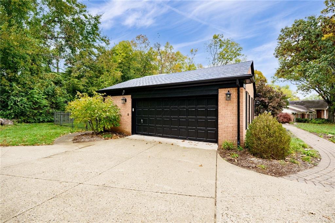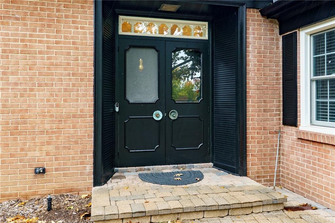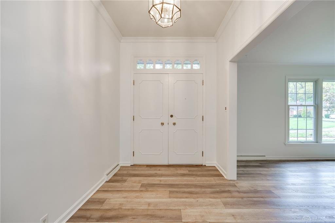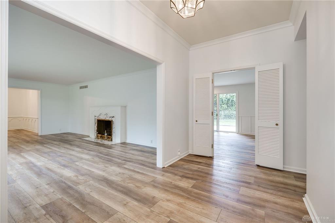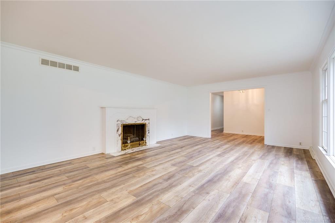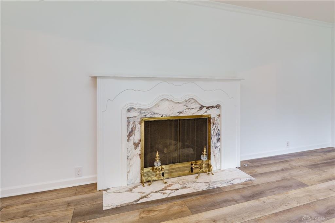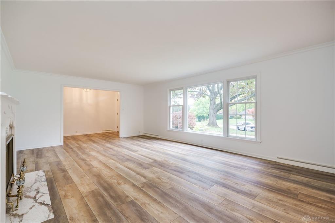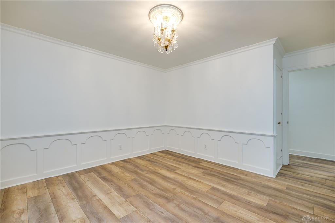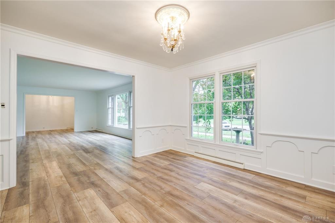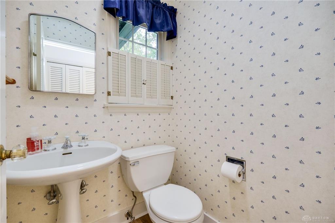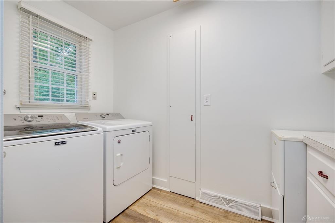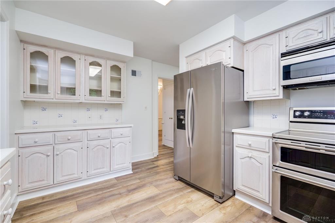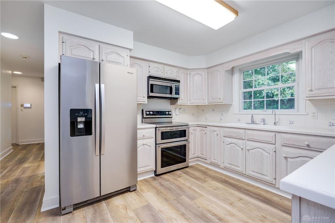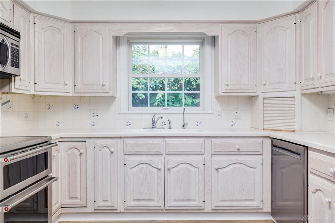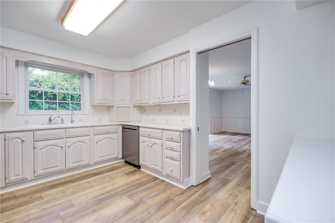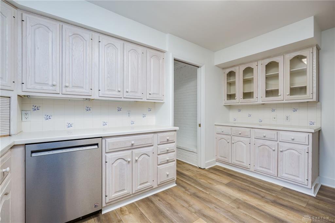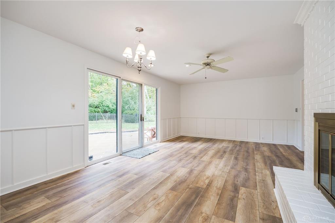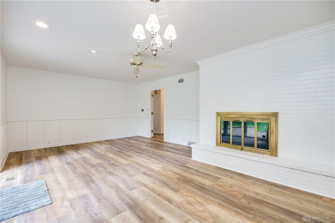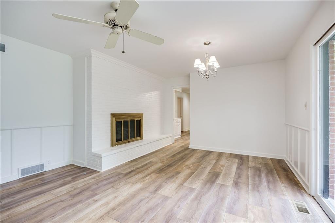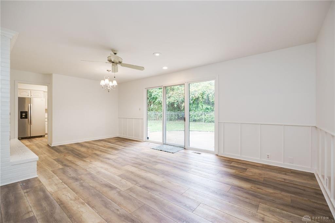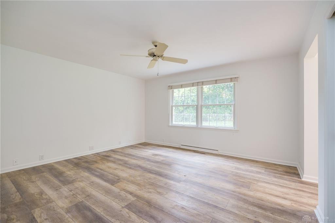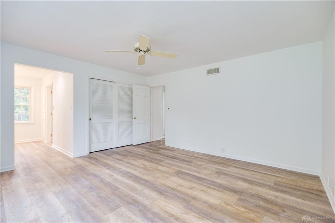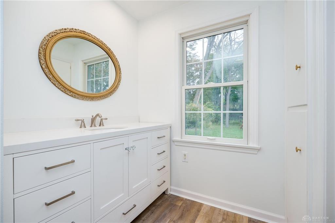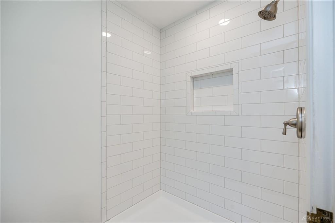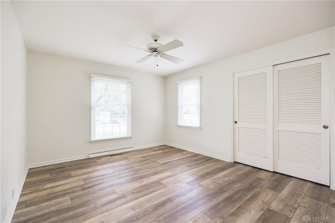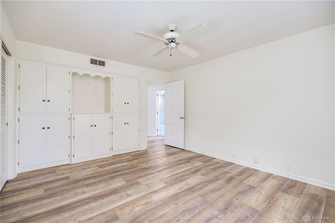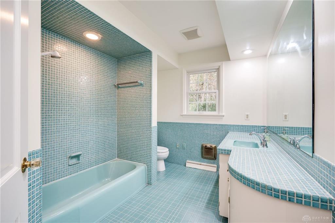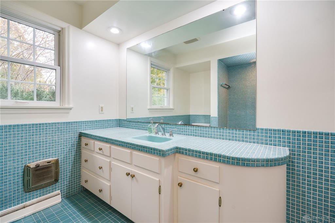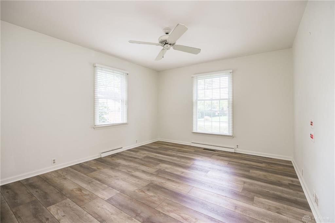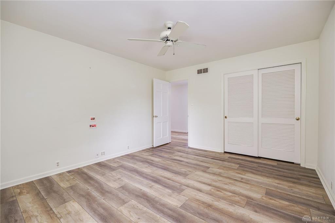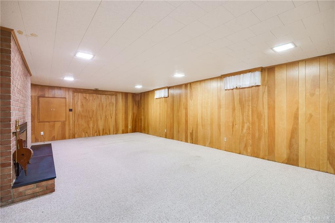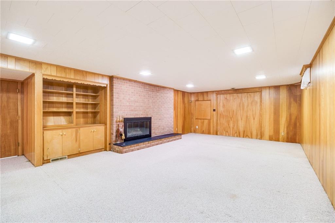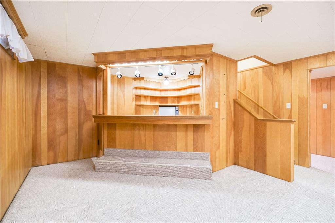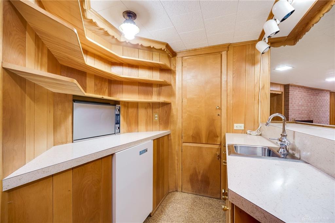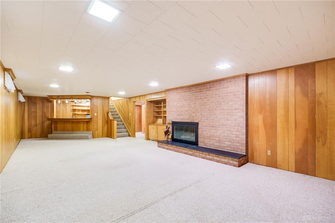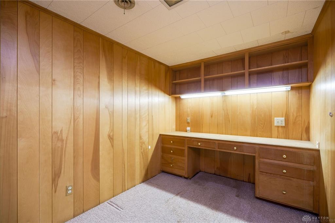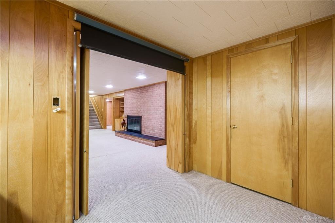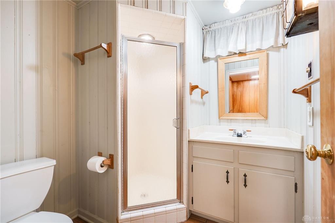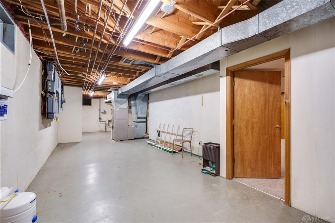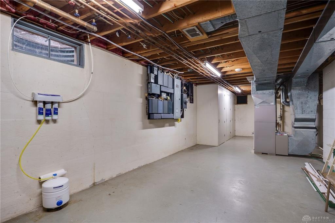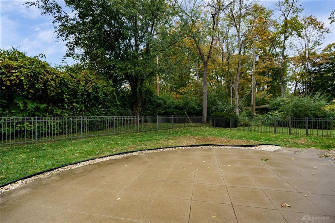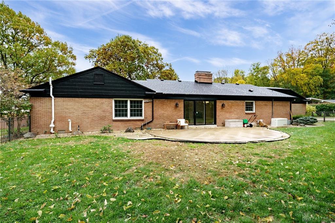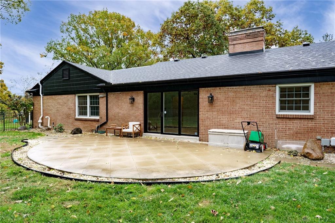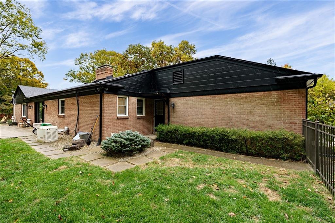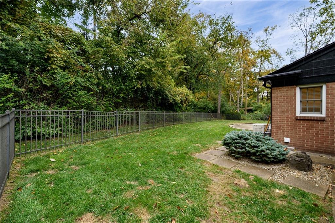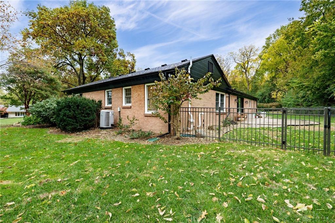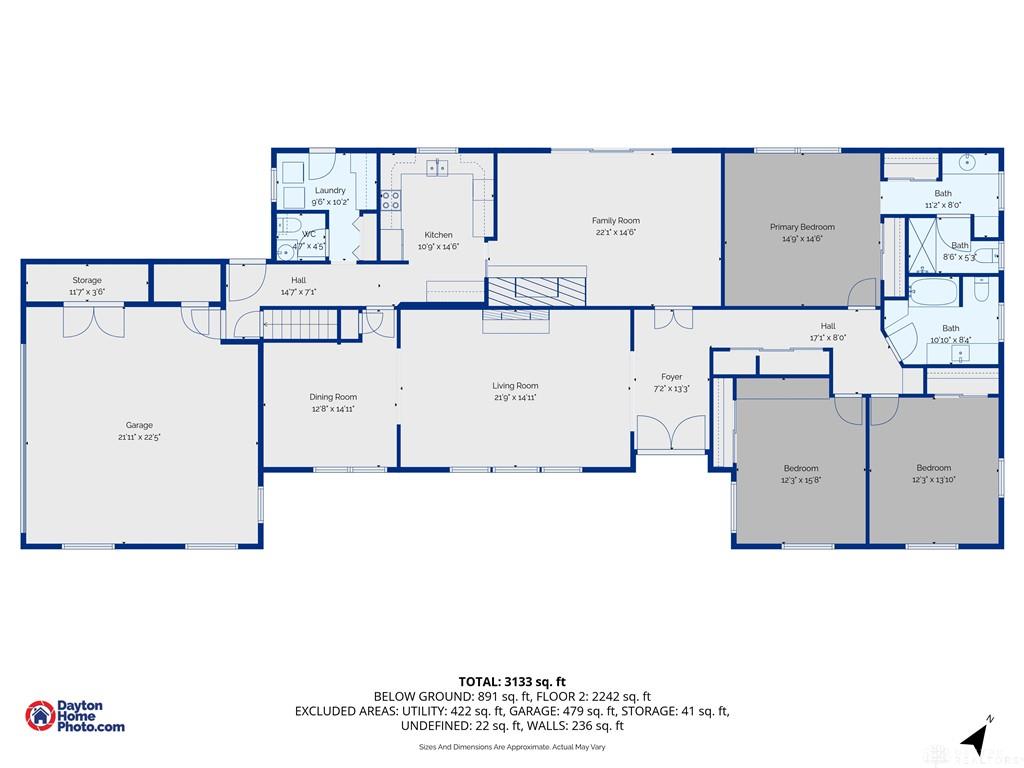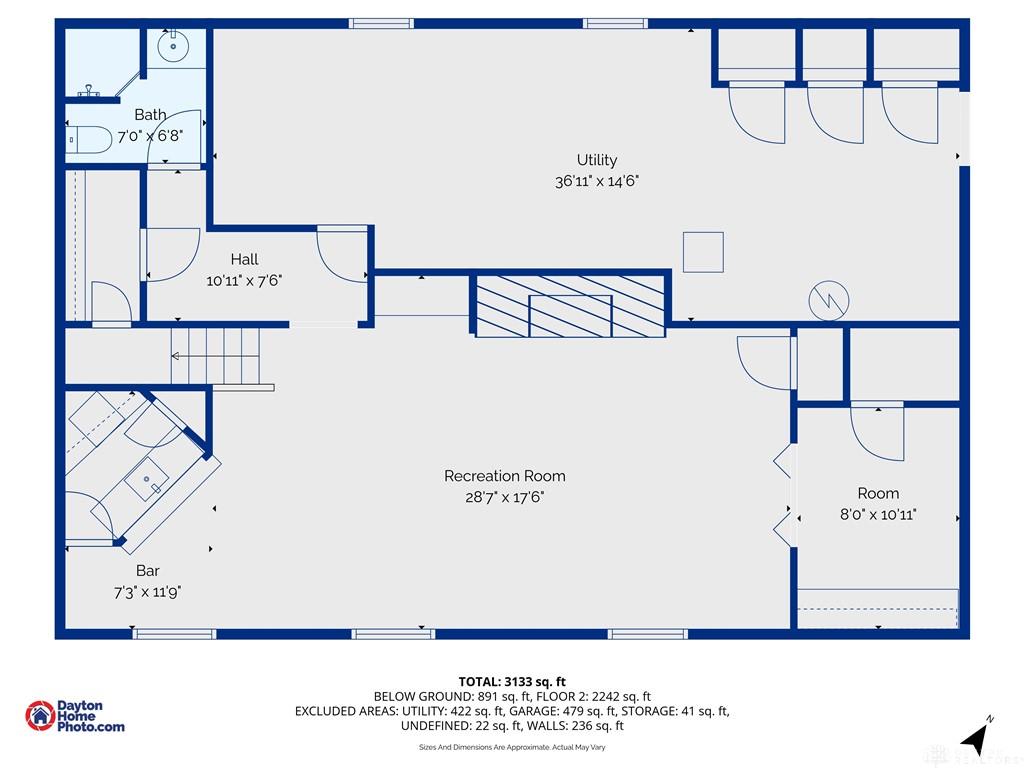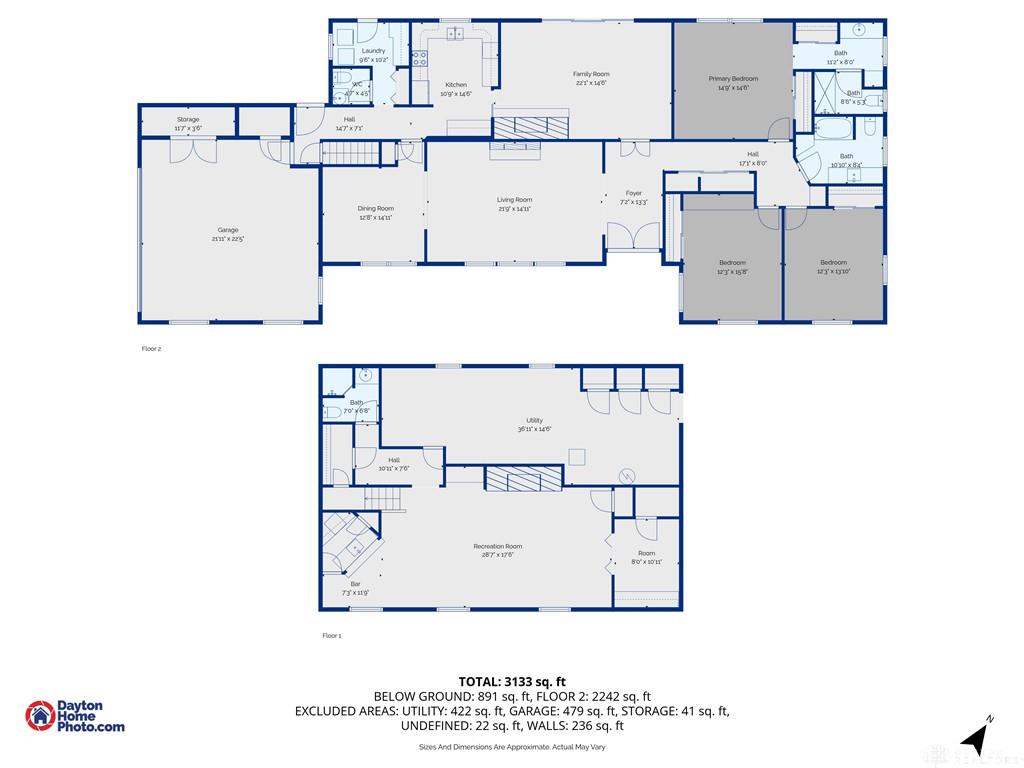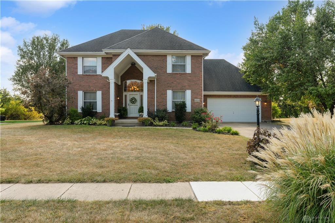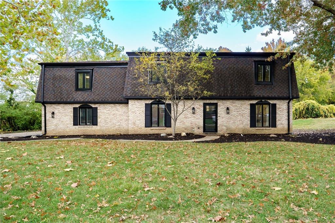Marketing Remarks
Updated, Inviting, and Nestled in Nature Welcome to your peaceful retreat in the heart of West Kettering. Set on a quiet cul-de-sac surrounded by mature trees, this beautifully updated home feels like living in your very own park. From the moment you arrive, the charm and serenity will pull you in. The sellers fell in love with this home the first time they saw it—and it’s easy to see why. The picture window in the living room offers the perfect spot to sip your morning coffee while watching the seasons change around a magnificent oak tree. It’s not just a view—it’s a feeling. Step inside to fresh interior paint and all-new luxury vinyl plank flooring throughout. The newly remodeled primary bath adds a touch of spa-like comfort, while the layout flows easily for daily living and entertaining. Big-ticket updates bring peace of mind: brand-new roof, gutters with gutter guards, and a new back patio awning. The exterior has also been freshly painted for instant curb appeal. The backyard is where this home truly shines: fully fenced with premium aluminum fencing, a large patio, and a generous private yard perfect for gatherings, pets, or peaceful evenings under the stars. Additional highlights include a whole-house generator, making life even more worry-free. Located minutes from shopping, dining, parks, and schools, this home offers the ideal mix of convenience and comfort. Also in the neighborhood of Kettering Health Main Campus, NCR Country Club, Moraine Country Club and Hills and Dales Golf Course. Don’t just see it — feel it. Schedule your tour of 1349 Tamerlane Rd today. Your next chapter begins here.
additional details
- Outside Features Fence,Patio,Porch
- Heating System Natural Gas
- Cooling Central
- Fireplace Gas,Three or More
- Garage 2 Car,Attached,Opener
- Total Baths 4
- Utilities 220 Volt Outlet,Att Generator,City Water,Natural Gas,Sanitary Sewer
- Lot Dimensions irregular
Room Dimensions
- Entry Room: 13 x 7 (Main)
- Living Room: 15 x 22 (Main)
- Dining Room: 15 x 13 (Main)
- Family Room: 14 x 22 (Main)
- Kitchen: 14 x 11 (Main)
- Laundry: 10 x 9 (Main)
- Primary Bedroom: 13 x 17 (Main)
- Bedroom: 13 x 13 (Main)
- Bedroom: 11 x 13 (Main)
- Rec Room: 17 x 29 (Basement)
- Study/Office: 11 x 8 (Basement)
- Utility Room: 14 x 37 (Basement)
Great Schools in this area
similar Properties
6659 Stillmead Drive
Step into this magnificent, well-maintained two-st...
More Details
$489,900

- Office : 937.434.7600
- Mobile : 937-266-5511
- Fax :937-306-1806

My team and I are here to assist you. We value your time. Contact us for prompt service.
Mortgage Calculator
This is your principal + interest payment, or in other words, what you send to the bank each month. But remember, you will also have to budget for homeowners insurance, real estate taxes, and if you are unable to afford a 20% down payment, Private Mortgage Insurance (PMI). These additional costs could increase your monthly outlay by as much 50%, sometimes more.
 Courtesy: NavX Realty, LLC (937) 530-6289 Mark J Peebles
Courtesy: NavX Realty, LLC (937) 530-6289 Mark J Peebles
Data relating to real estate for sale on this web site comes in part from the IDX Program of the Dayton Area Board of Realtors. IDX information is provided exclusively for consumers' personal, non-commercial use and may not be used for any purpose other than to identify prospective properties consumers may be interested in purchasing.
Information is deemed reliable but is not guaranteed.
![]() © 2025 Georgiana C. Nye. All rights reserved | Design by FlyerMaker Pro | admin
© 2025 Georgiana C. Nye. All rights reserved | Design by FlyerMaker Pro | admin

