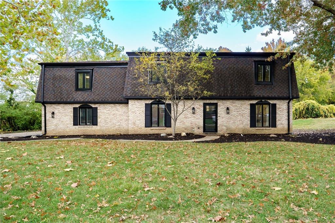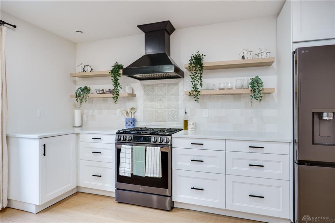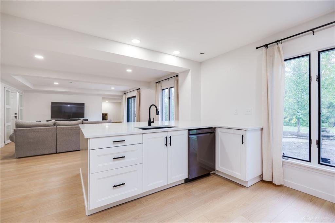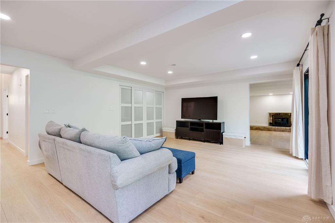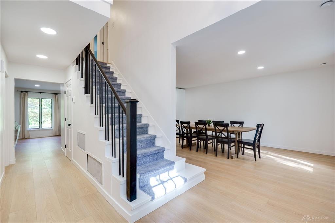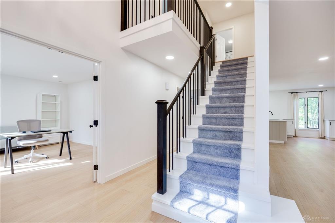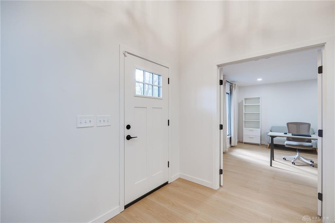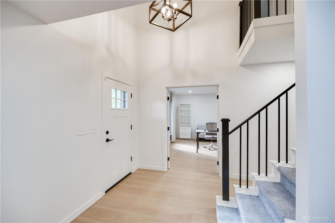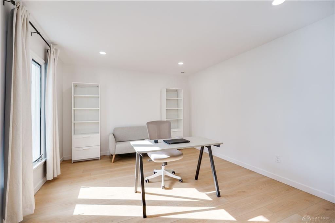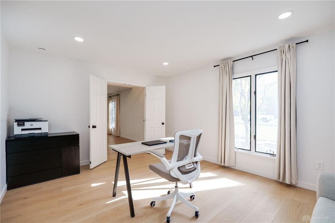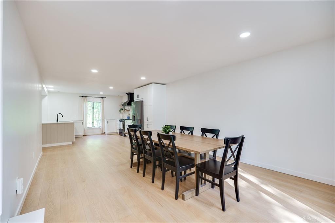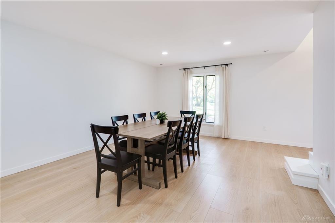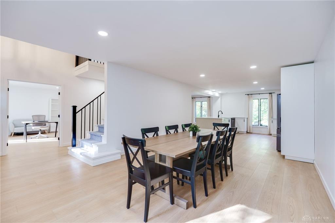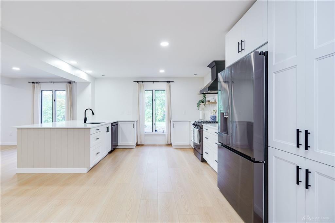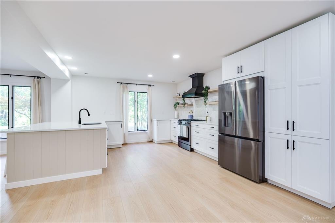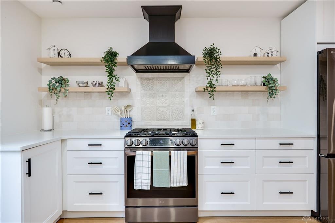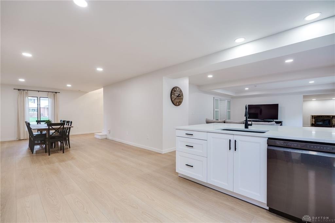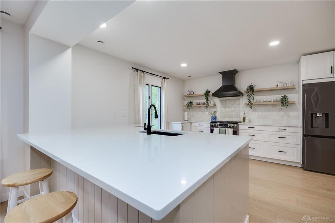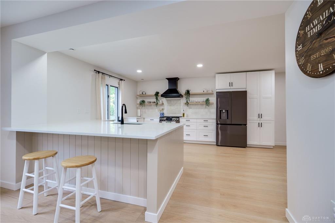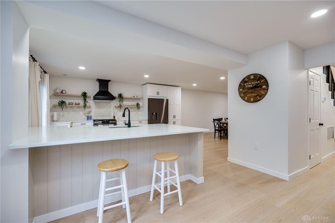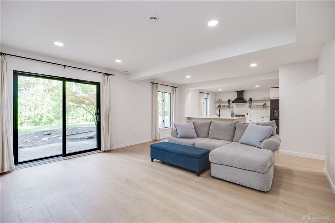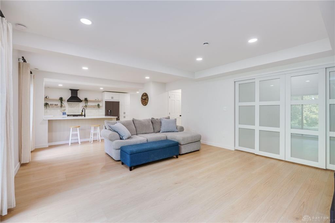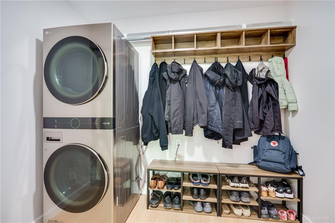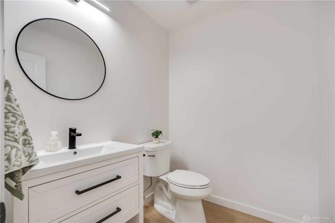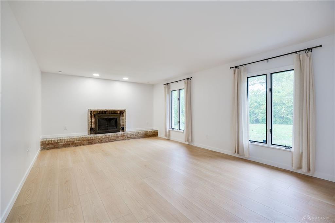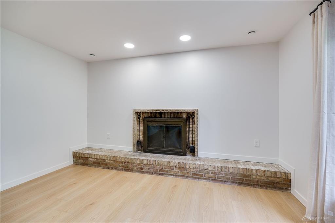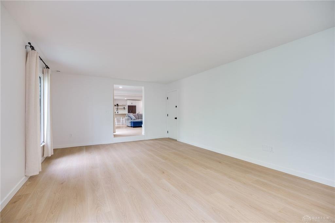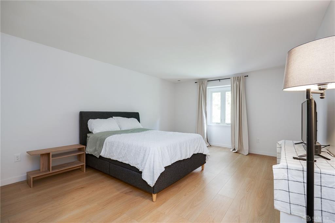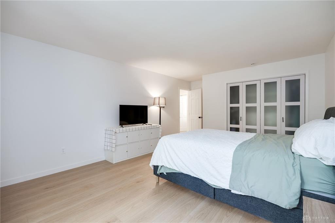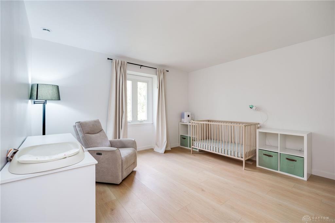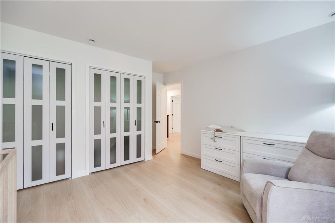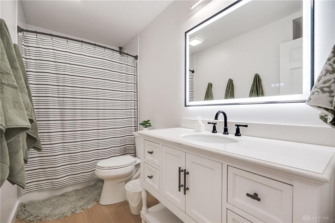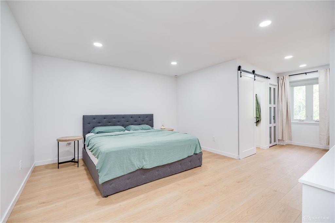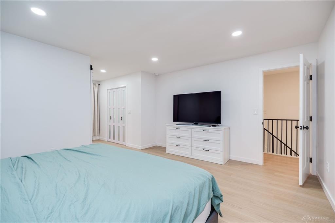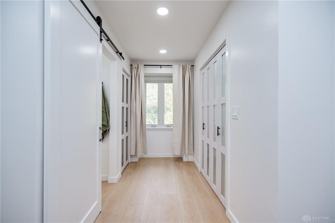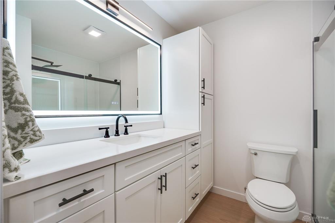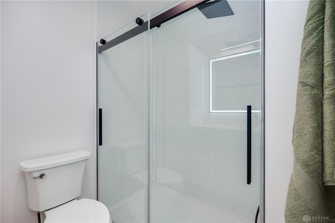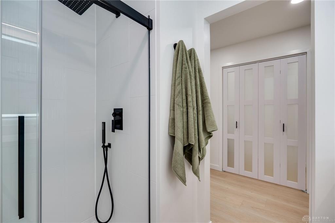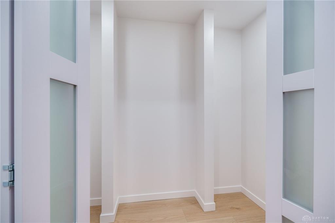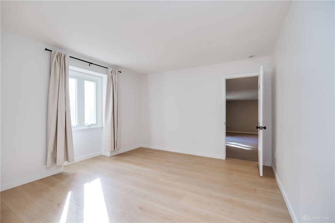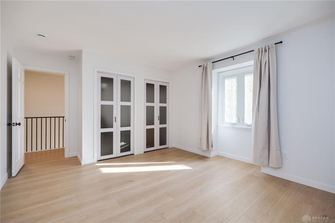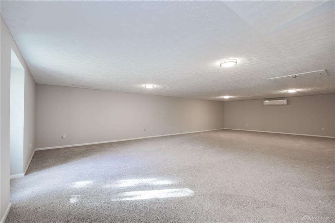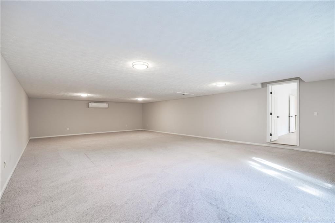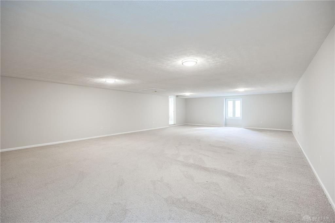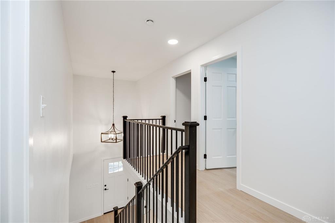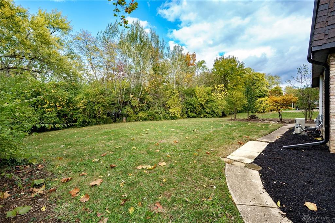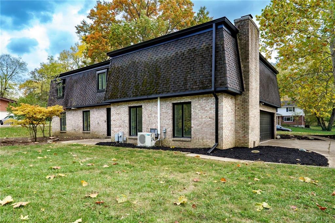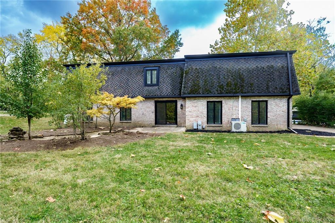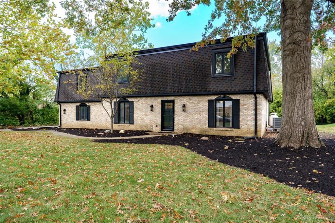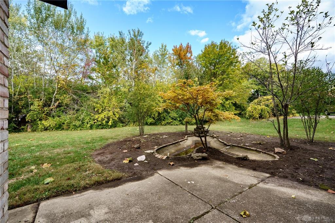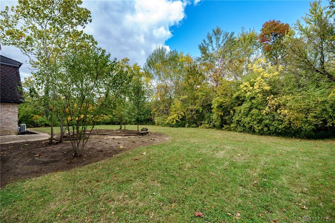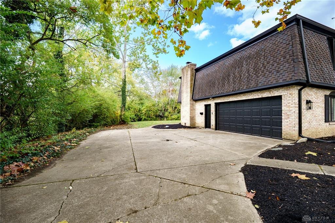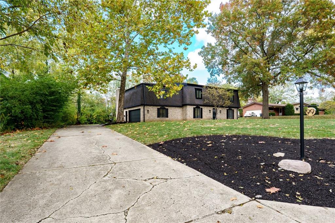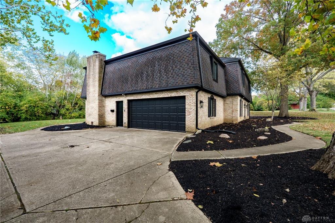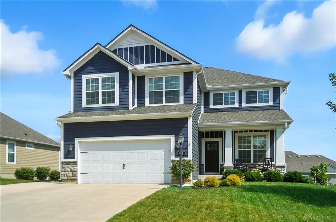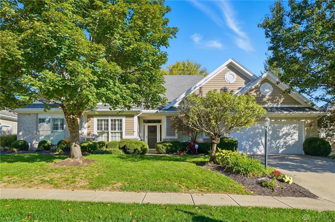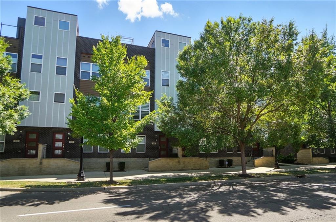Marketing Remarks
Beautifully updated custom-built two-story home in the heart of Centerville, just minutes from vibrant downtown! This stunning 4-bedroom, 2.5-bath residence also offers a main-level office or optional 5th bedroom and an expansive upstairs bonus room, providing incredible flexibility for any lifestyle. Completely renovated from top to bottom, this home is truly move-in ready with a refreshed floor plan designed for modern living. The updated eat-in kitchen features brand-new appliances, spacious countertops, cabinets, and fixtures, flowing seamlessly into a bright, inviting living room filled with natural light and an additional family room that’s perfect for entertaining. Upstairs, you’ll find four spacious bedrooms with new flooring, paint, and closet doors, along with two beautifully remodeled full baths. The massive bonus room upstairs is ideal for a second family room, home theater, craft space, playroom or game room. Built with quality and longevity in mind, the original owner constructed the home with durable steel-stud exterior framing. Outside, the large concrete driveway leads to an oversized two-car garage, and the peaceful half-acre lot offers mature trees and plenty of space to enjoy the outdoors in a private setting. Additional updates include a high efficiency HVAC and tankless water heater. This home combines timeless craftsmanship with modern updates—perfect for those seeking comfort, style, and convenience in a prime Centerville location! Award Winning Centerville School District, Easy Access to I75 and I675, and such close proximity to Centerville restaurants and local parks. This home is a must see!
additional details
- Heating System Electric,Forced Air,Heat Pump,Propane
- Cooling Central
- Fireplace Inoperable,Woodburning
- Garage 2 Car,Attached,Opener,Storage
- Total Baths 3
- Utilities 220 Volt Outlet,City Water,Propane (Rented),Sanitary Sewer
- Lot Dimensions 113x196
Room Dimensions
- Entry Room: 8 x 18 (Main)
- Study/Office: 12 x 15 (Main)
- Family Room: 13 x 22 (Main)
- Bedroom: 11 x 13 (Second)
- Living Room: 19 x 16 (Second)
- Kitchen: 17 x 15 (Main)
- Primary Bedroom: 13 x 15 (Second)
- Bedroom: 12 x 12 (Second)
- Dining Room: 18 x 13 (Main)
- Breakfast Room: 10 x 15 (Main)
- Bedroom: 13 x 17 (Second)
- Bonus Room: 22 x 34 (Second)
Great Schools in this area
similar Properties
1271 Forest Walk Drive
Hard to find 3 bedroom ranch in Forest Walk. Metic...
More Details
$500,000
30 Patterson Bouleva
Centrally located in the heart of downtown Dayton,...
More Details
$499,999

- Office : 937.434.7600
- Mobile : 937-266-5511
- Fax :937-306-1806

My team and I are here to assist you. We value your time. Contact us for prompt service.
Mortgage Calculator
This is your principal + interest payment, or in other words, what you send to the bank each month. But remember, you will also have to budget for homeowners insurance, real estate taxes, and if you are unable to afford a 20% down payment, Private Mortgage Insurance (PMI). These additional costs could increase your monthly outlay by as much 50%, sometimes more.
 Courtesy: Key Realty (937) 948-0980 Brandon Brooks
Courtesy: Key Realty (937) 948-0980 Brandon Brooks
Data relating to real estate for sale on this web site comes in part from the IDX Program of the Dayton Area Board of Realtors. IDX information is provided exclusively for consumers' personal, non-commercial use and may not be used for any purpose other than to identify prospective properties consumers may be interested in purchasing.
Information is deemed reliable but is not guaranteed.
![]() © 2025 Georgiana C. Nye. All rights reserved | Design by FlyerMaker Pro | admin
© 2025 Georgiana C. Nye. All rights reserved | Design by FlyerMaker Pro | admin

