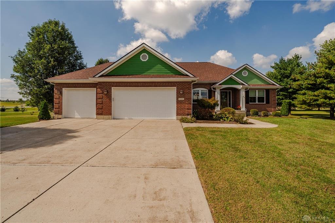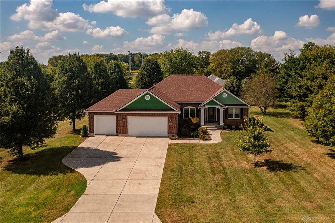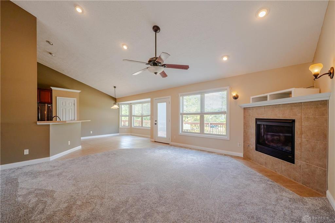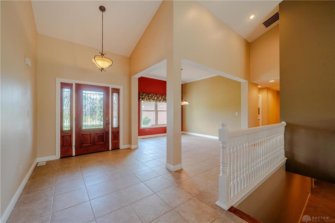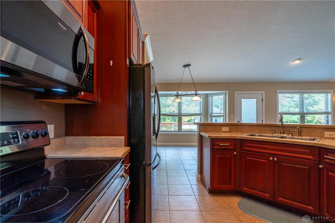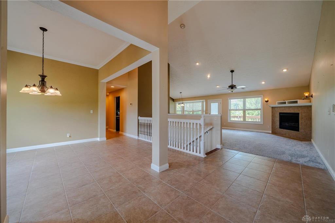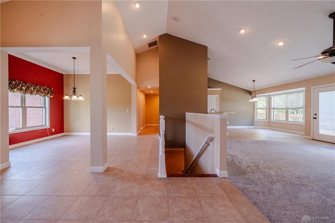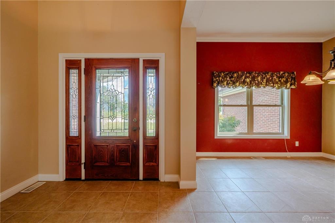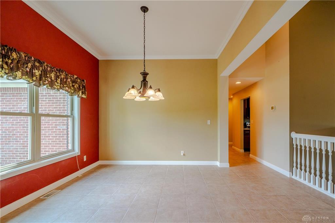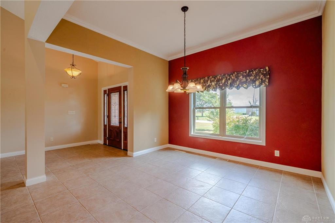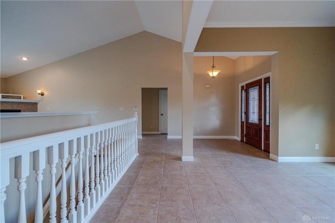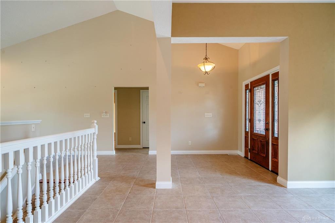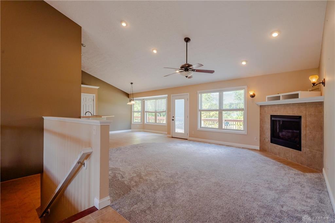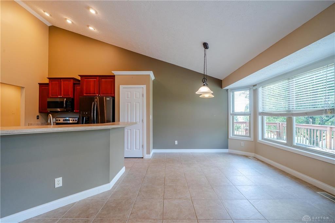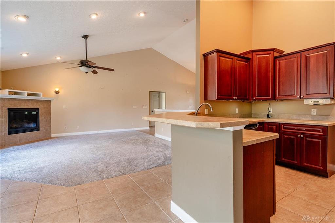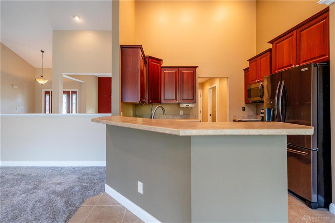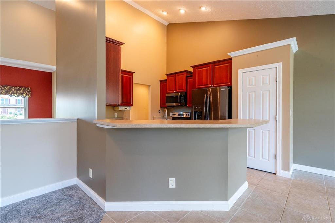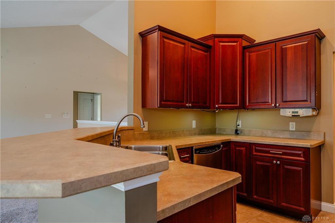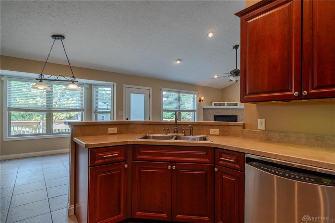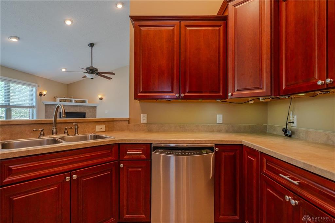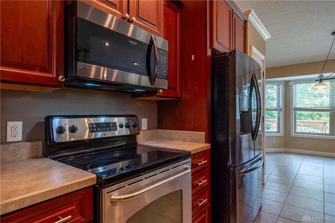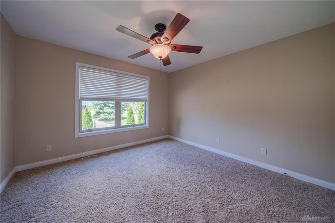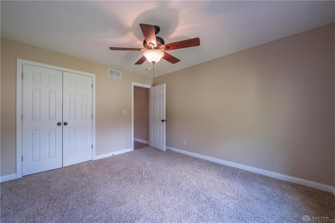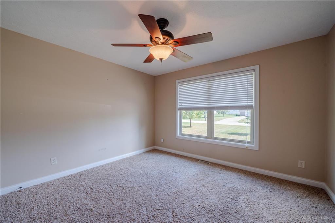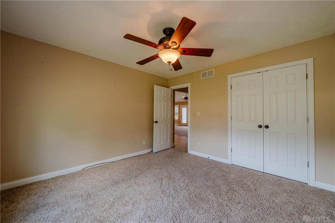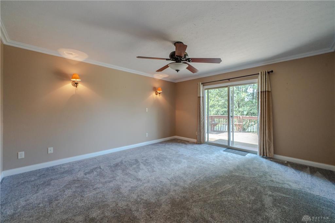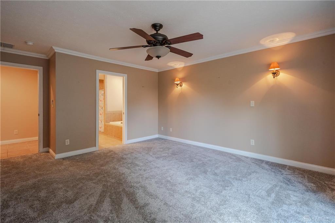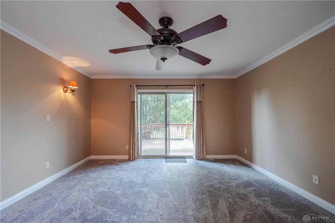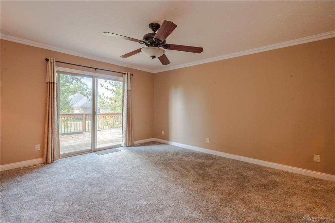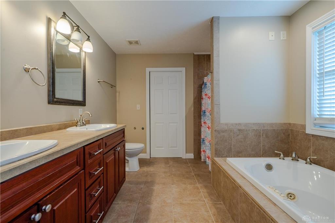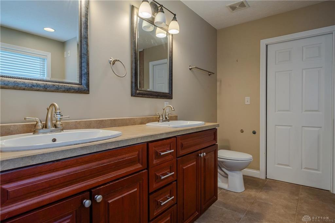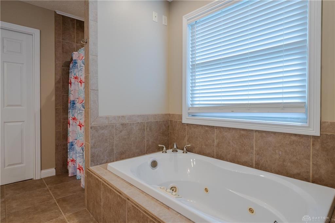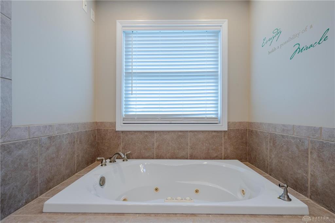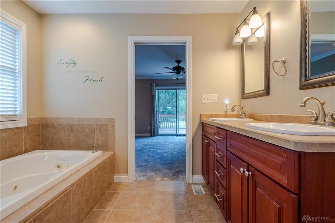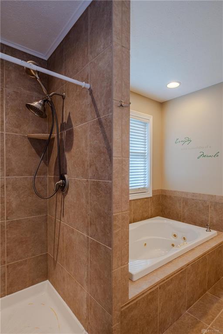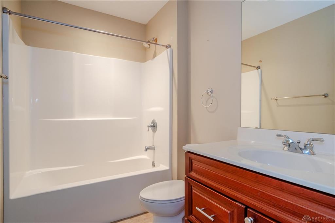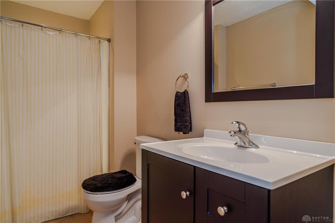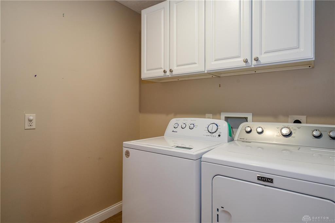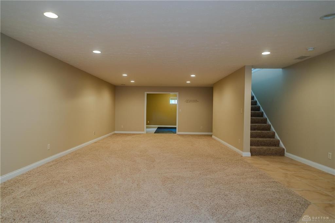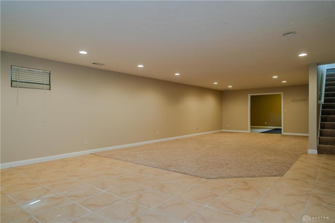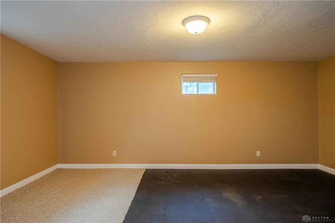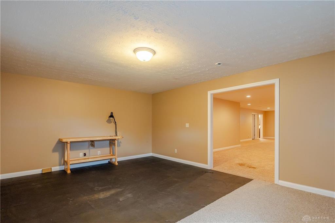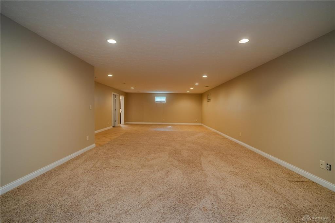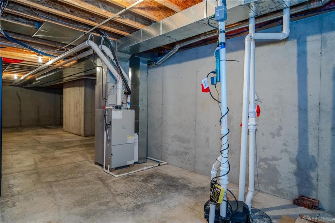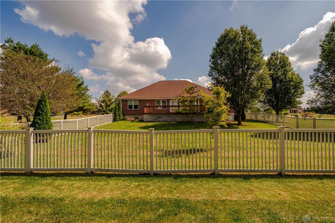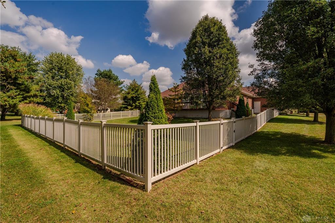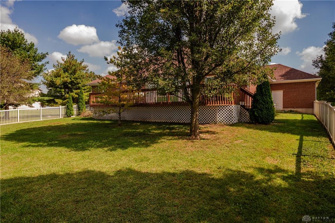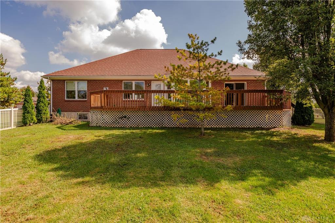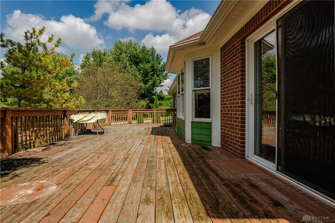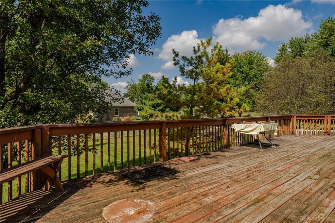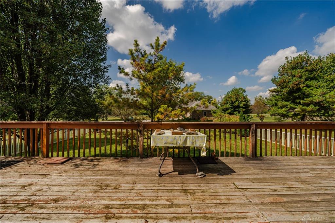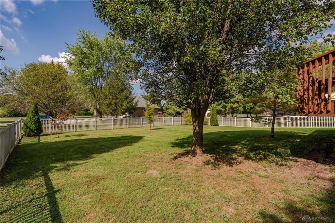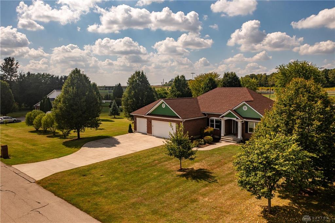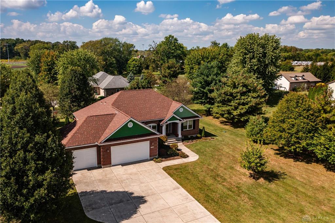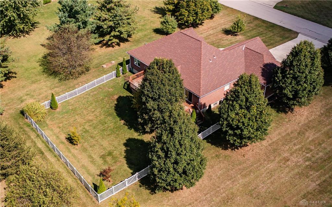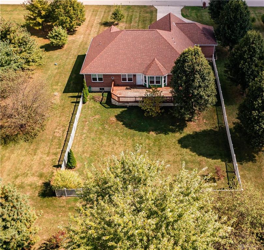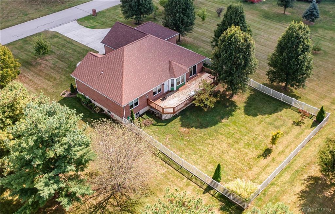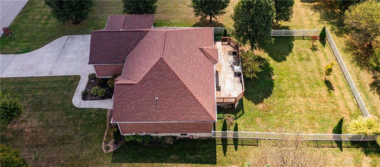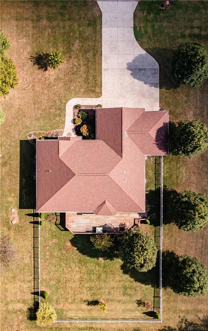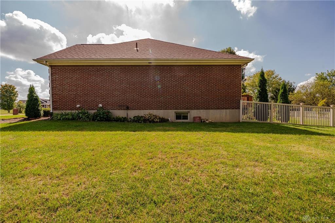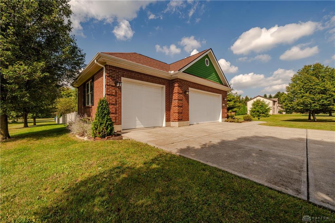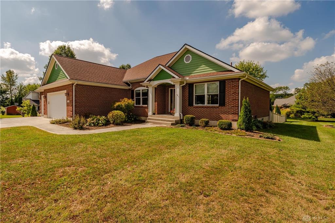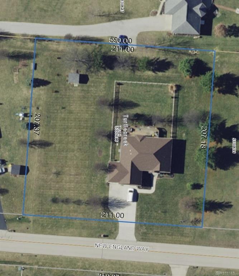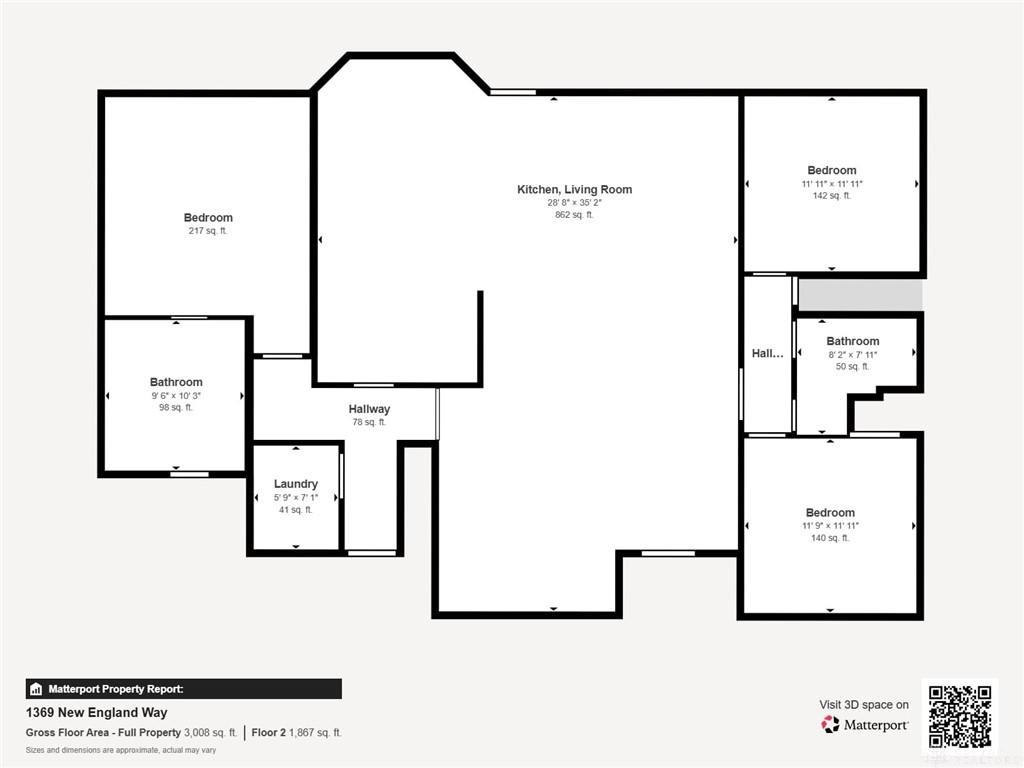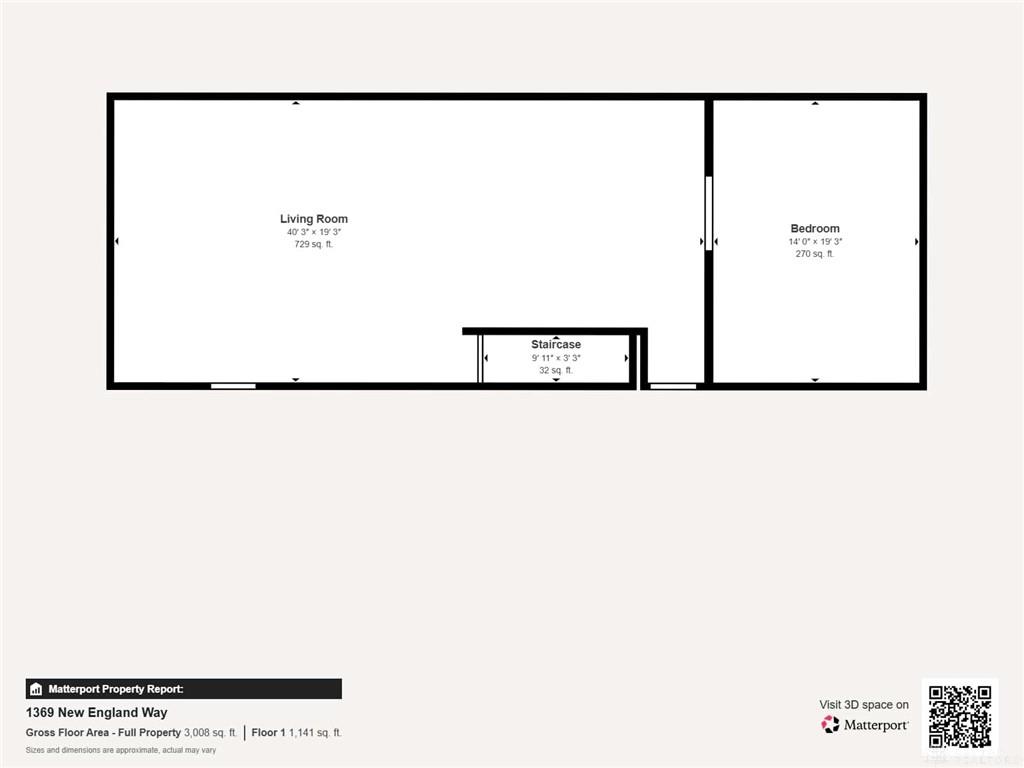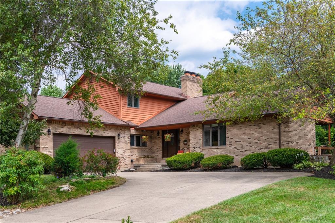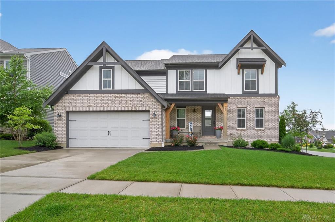3345 sq. ft.
3 baths
3 beds
$499,900 Price
944478 MLS#
Marketing Remarks
This wonderful ranch is perfectly situated on a spacious acre lot and designed to impress at every turn. From the moment you step inside, the open floor plan creates a sense of warmth & connection, highlighted by porcelain tile & new carpet in the living room & primary that flow seamlessly throughout the main living areas. A welcoming tile entry leads to the elegant formal dining room with ease of keeping clean, accented with crown molding, making it ideal for both everyday meals & special gatherings. At the heart of the home, the vaulted great room showcases a cozy gas fireplace & provides a walkout to the expansive 14x40 deck (in need of repair) & large fenced yard—perfect for entertaining & relaxing worry-free while your children or fur babies play outdoors. The space opens effortlessly to the gourmet kitchen, complete with cherry cabinetry, stainless steel appliances, a pantry, counter bar, & a sunny breakfast nook. The primary suite is a private retreat featuring crown molding, a walk-in closet, direct access to the deck, & a spa-like bath. Here, you’ll find a Jacuzzi tub, separate tile shower, & double vanity with raised counters for comfort. Two additional bedrooms & a second full bath round out the main level, offering plenty of room for family or guests. Downstairs, the finished lower level expands your living space with a 41x15 family room for entertaining, a third full bath, & a 19x14 recreational room ideal for games, exercise, or hobbies. A large storage area ensures there’s a place for everything. Additional highlights include recessed lighting, vaulted ceilings, ceiling fans, a first-floor laundry with a pocket door, & a spacious three-car garage with 8-foot doors. Nestled on a quiet cul-de-sac street, this home combines elegance, comfort, & functionality. With its thoughtful details & inviting spaces, it offers everything you’ve been searching for in a dream home. NO HOA. Located in Turtlecreek Twp with no city taxes. Lebanon School District.
additional details
- Outside Features Patio,Porch
- Heating System Forced Air,Propane
- Cooling Central
- Fireplace Gas,One
- Garage 3 Car,Attached,Opener,Overhead Storage,220 Volt Outlet
- Total Baths 3
- Utilities 220 Volt Outlet,City Water,Natural Gas,Propane (Owned),Septic,Storm Sewer
- Lot Dimensions Irregular
Room Dimensions
- Entry Room: 8 x 9 (Main)
- Living Room: 16 x 17 (Main)
- Kitchen: 11 x 11 (Main)
- Dining Room: 11 x 12 (Main)
- Breakfast Room: 11 x 13 (Main)
- Bedroom: 14 x 15 (Main)
- Bedroom: 12 x 12 (Main)
- Bedroom: 12 x 12 (Main)
- Utility Room: 6 x 7 (Main)
- Other: 19 x 40 (Basement)
- Other: 14 x 19 (Basement)
Virtual Tour
Great Schools in this area
similar Properties
532 French Run Court
Welcome Home! Occupying a .79 acre fully fenced lo...
More Details
$515,000
781 Shadow Wood Drive
Be home for the Holidays in your beautiful new pla...
More Details
$499,900
1369 New England Way
This wonderful ranch is perfectly situated on a sp...
More Details
$499,900

- Office : 937.434.7600
- Mobile : 937-266-5511
- Fax :937-306-1806

My team and I are here to assist you. We value your time. Contact us for prompt service.
Mortgage Calculator
This is your principal + interest payment, or in other words, what you send to the bank each month. But remember, you will also have to budget for homeowners insurance, real estate taxes, and if you are unable to afford a 20% down payment, Private Mortgage Insurance (PMI). These additional costs could increase your monthly outlay by as much 50%, sometimes more.
 Courtesy: Tami Holmes Realty (937) 506-8360 Tami Holmes
Courtesy: Tami Holmes Realty (937) 506-8360 Tami Holmes
Data relating to real estate for sale on this web site comes in part from the IDX Program of the Dayton Area Board of Realtors. IDX information is provided exclusively for consumers' personal, non-commercial use and may not be used for any purpose other than to identify prospective properties consumers may be interested in purchasing.
Information is deemed reliable but is not guaranteed.
![]() © 2025 Georgiana C. Nye. All rights reserved | Design by FlyerMaker Pro | admin
© 2025 Georgiana C. Nye. All rights reserved | Design by FlyerMaker Pro | admin

