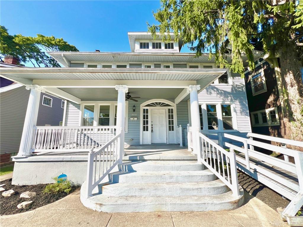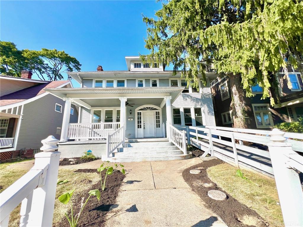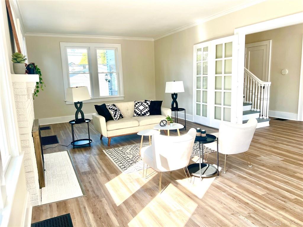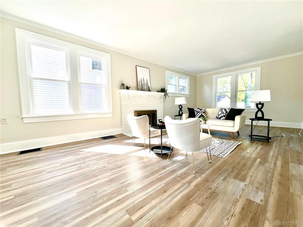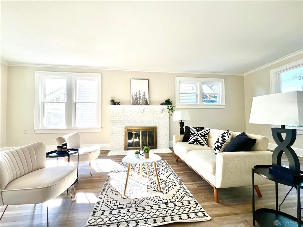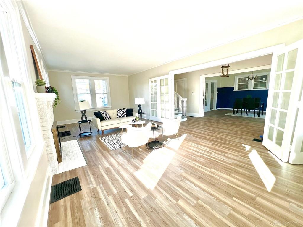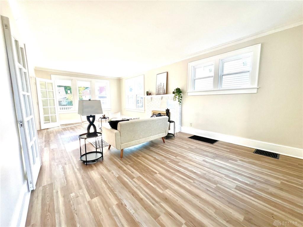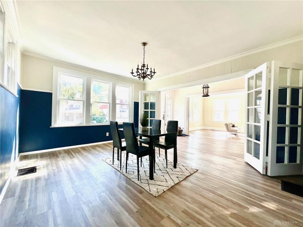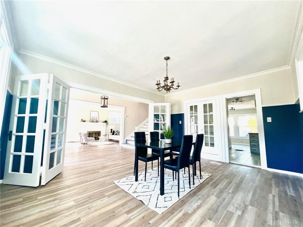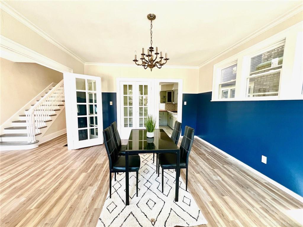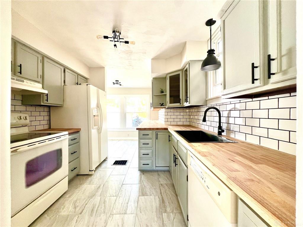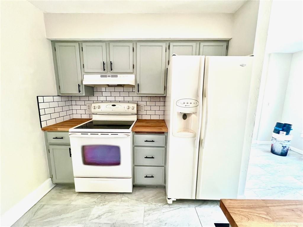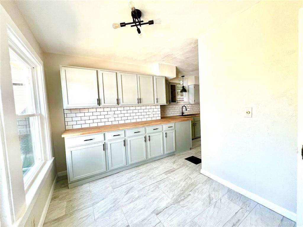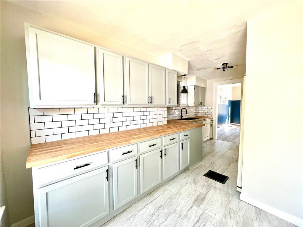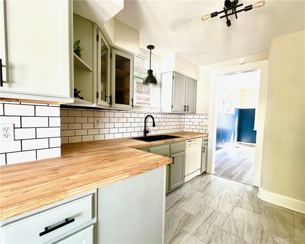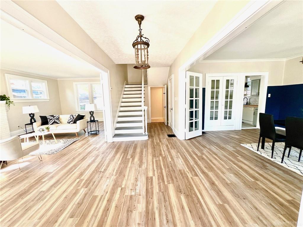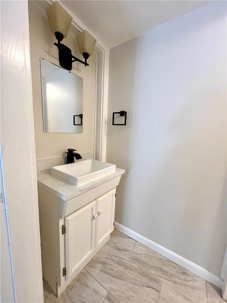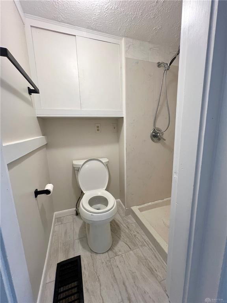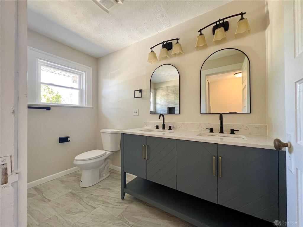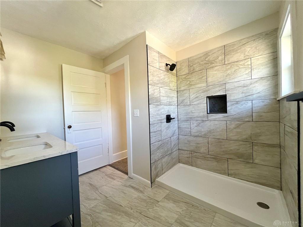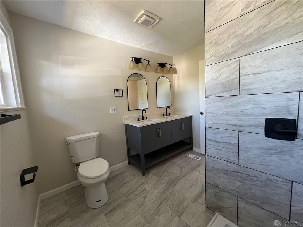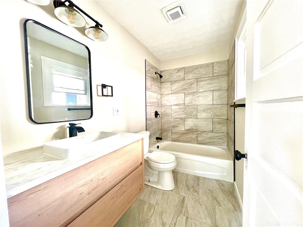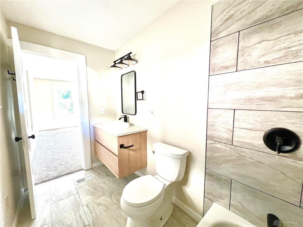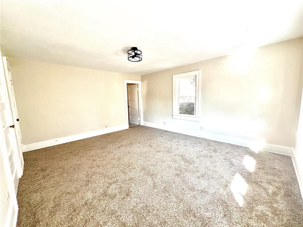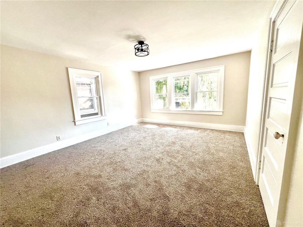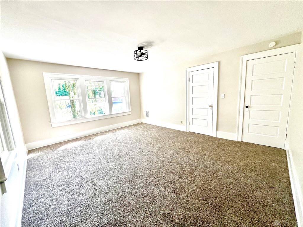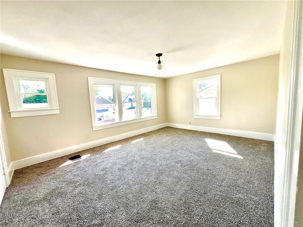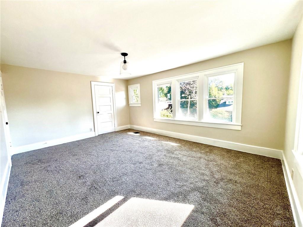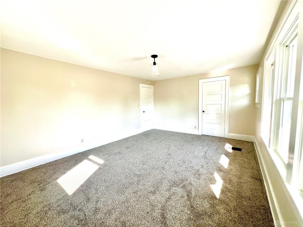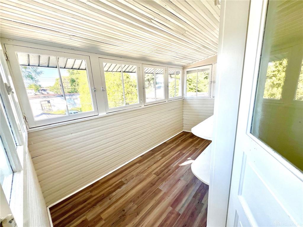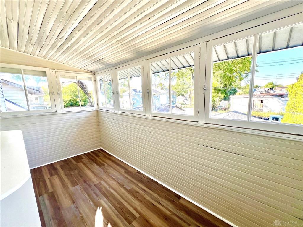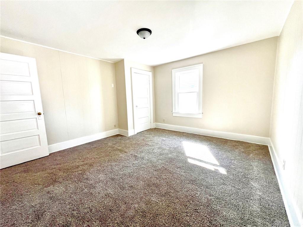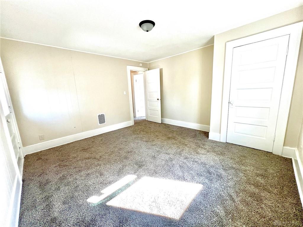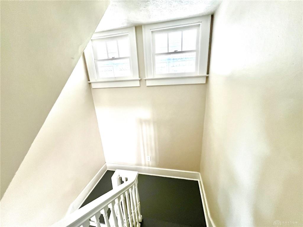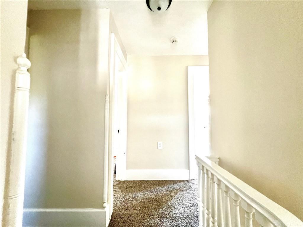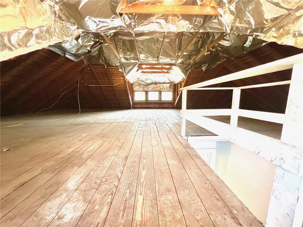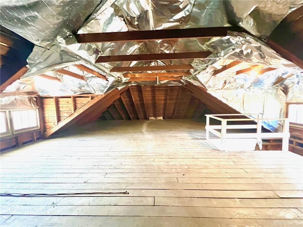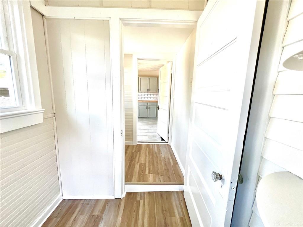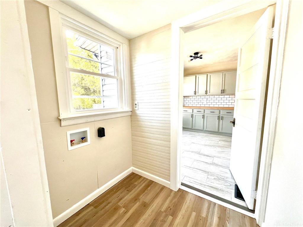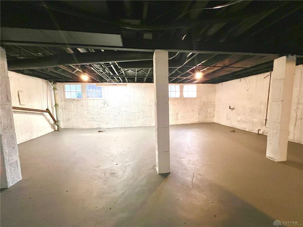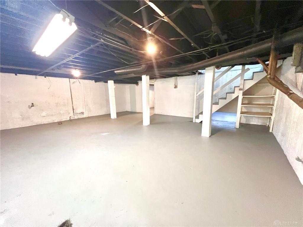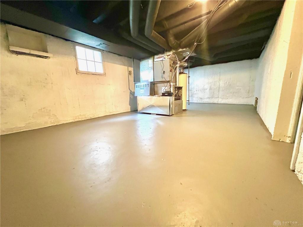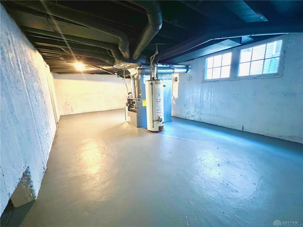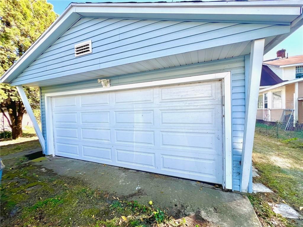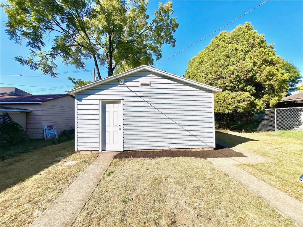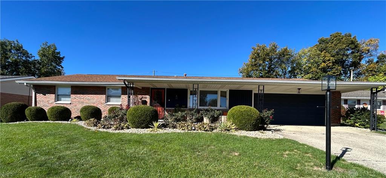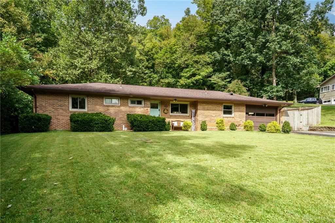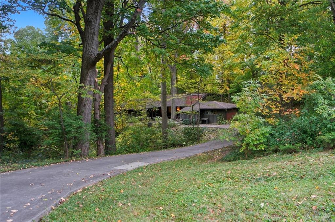Marketing Remarks
Welcome to 368 E Madison Avenue, a stunningly renovated home in the heart of Springfield offering 3 bedrooms, 3 full bathrooms, and 2,184 sq. ft. of beautifully finished living space. Every inch of this property has been thoughtfully updated, blending modern design with timeless character. Inside you’ll be greeted by wide-open spaces finished with gorgeous LVP flooring throughout the main level, providing a seamless flow from room to room. The completely remodeled kitchen is a showstopper, featuring new countertops, sleek black hardware, expanded countertop space, and stylish tile flooring. The bathrooms have also been transformed with new tile, fixtures, and finishes, with the home now boasting three full bathrooms—including two brand-new additions—making this property a rare find in the area. Upstairs, all three bedrooms offer fresh comfort with brand-new carpet underfoot. Downstairs, modern light fixtures shine bright, complemented by the elegance of a restored antique chandelier that serves as a statement piece and adds a touch of historic charm to the main level living space. The updates don’t stop inside. This home offers peace of mind with a new roof, new furnace, new AC, and new windows—ensuring efficiency and durability for years to come. A full basement provides extra storage and potential living space, while a detached two-car garage adds both convenience and functionality. Fresh paint inside and out ties it all together, creating a move-in ready home that feels brand new yet warm and inviting. With its abundance of updates, spacious layout, and rare three full bathrooms, 368 E Madison Avenue is a true standout in Springfield. Don’t miss your chance to own a home that combines modern updates, historic character, and everyday convenience all in one.
additional details
- Heating System Natural Gas
- Cooling Central
- Garage 2 Car,Detached
- Total Baths 3
- Utilities City Water,Sanitary Sewer
- Lot Dimensions Assessor's Data
Room Dimensions
- Living Room: 12 x 20 (Main)
- Dining Room: 10 x 10 (Main)
- Kitchen: 10 x 12 (Main)
- Primary Bedroom: 10 x 12 (Second)
- Bedroom: 10 x 10 (Second)
- Bedroom: 10 x 10 (Second)
- Entry Room: 5 x 10 (Main)
- Library: 5 x 5 (Main)
Great Schools in this area
similar Properties
1001 Imperial Bouleva
Move right in to this beautifully updated brick ra...
More Details
$274,900
201 Beech Drive
Welcome to this charming brick ranch in Forest Hil...
More Details
$270,000
440 Broadmoor Bouleva
1954 Mid-Century Modern designed by local architec...
More Details
$270,000

- Office : 937.434.7600
- Mobile : 937-266-5511
- Fax :937-306-1806

My team and I are here to assist you. We value your time. Contact us for prompt service.
Mortgage Calculator
This is your principal + interest payment, or in other words, what you send to the bank each month. But remember, you will also have to budget for homeowners insurance, real estate taxes, and if you are unable to afford a 20% down payment, Private Mortgage Insurance (PMI). These additional costs could increase your monthly outlay by as much 50%, sometimes more.
 Courtesy: Streetlight Realty LLC (937) 626-4181 Rachel Masters
Courtesy: Streetlight Realty LLC (937) 626-4181 Rachel Masters
Data relating to real estate for sale on this web site comes in part from the IDX Program of the Dayton Area Board of Realtors. IDX information is provided exclusively for consumers' personal, non-commercial use and may not be used for any purpose other than to identify prospective properties consumers may be interested in purchasing.
Information is deemed reliable but is not guaranteed.
![]() © 2025 Georgiana C. Nye. All rights reserved | Design by FlyerMaker Pro | admin
© 2025 Georgiana C. Nye. All rights reserved | Design by FlyerMaker Pro | admin

