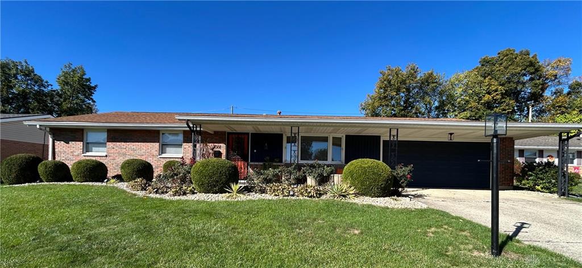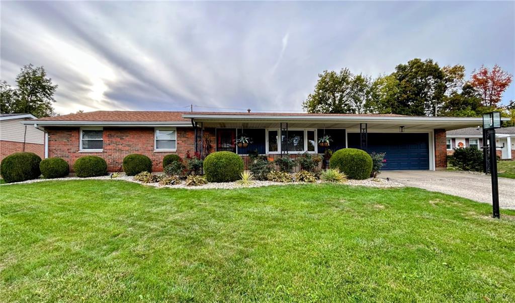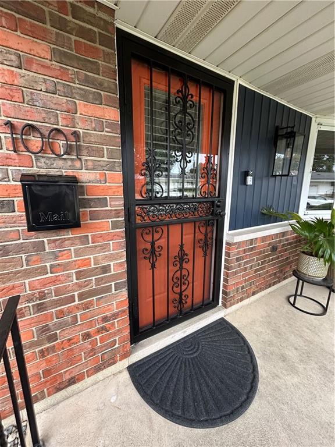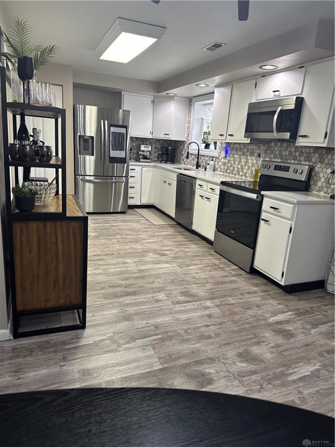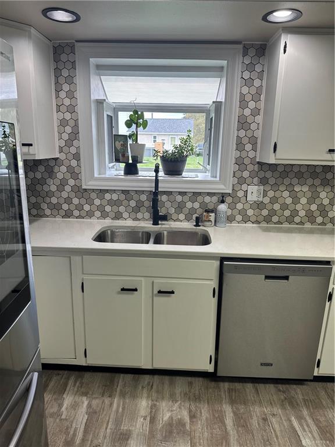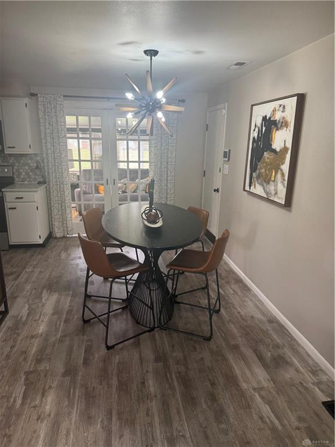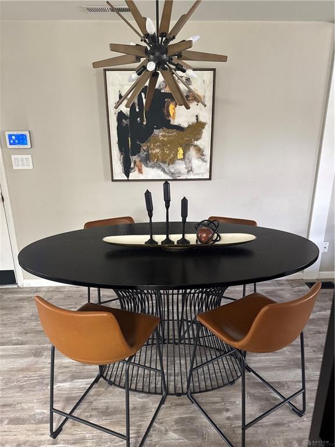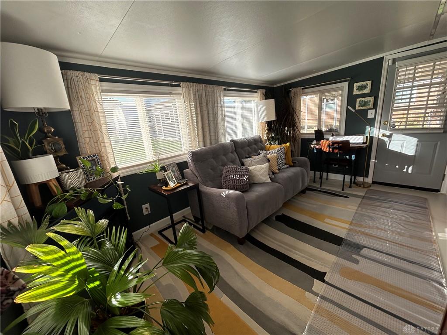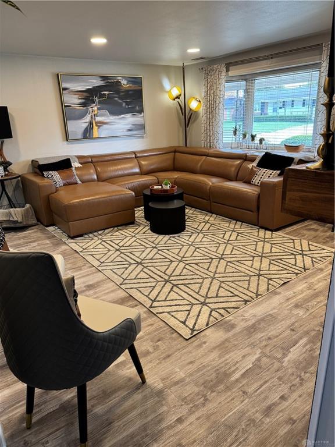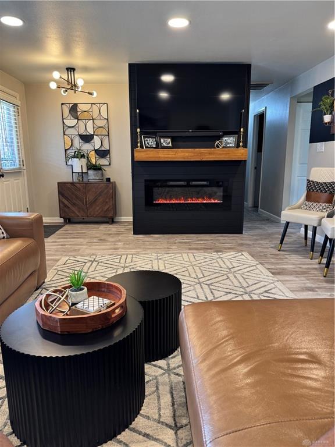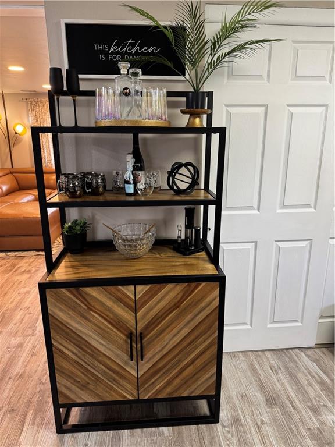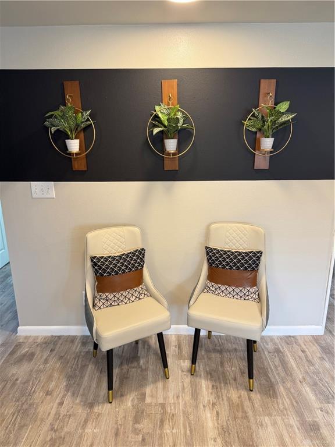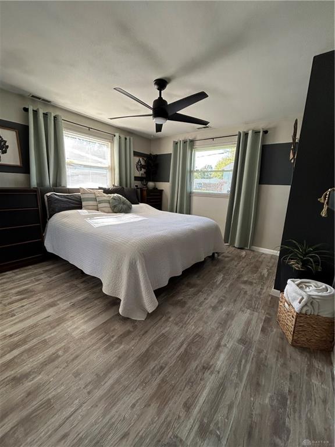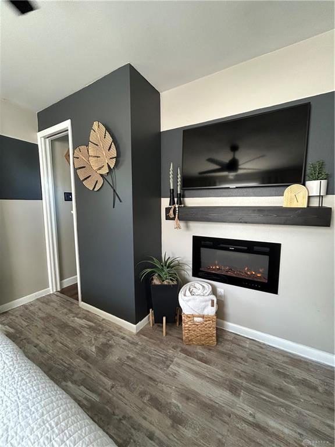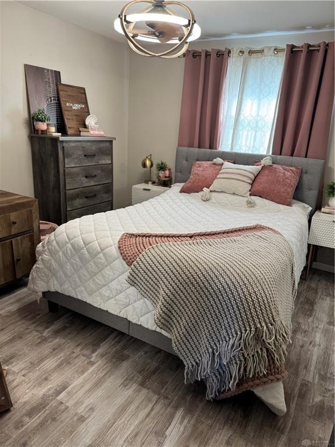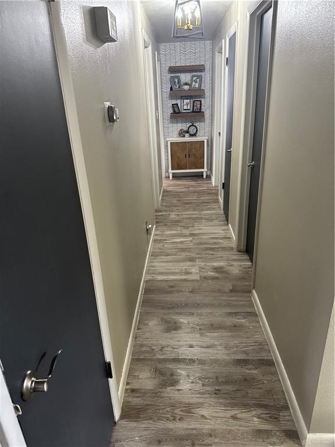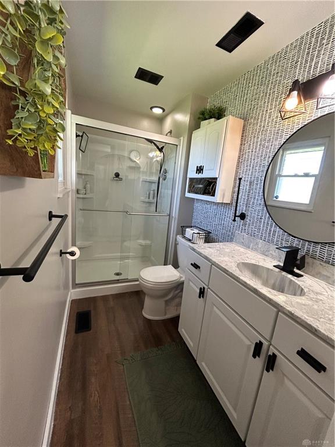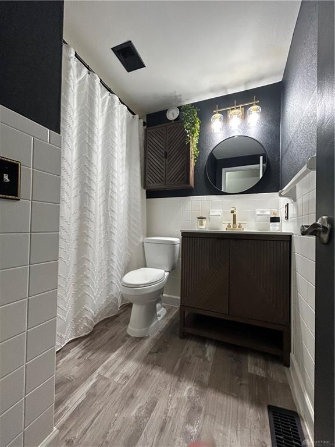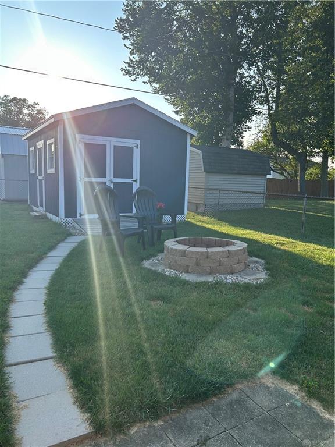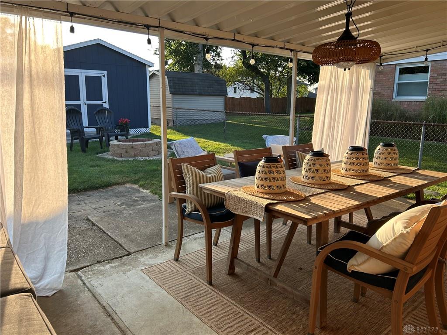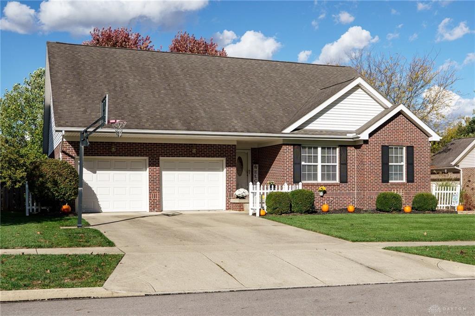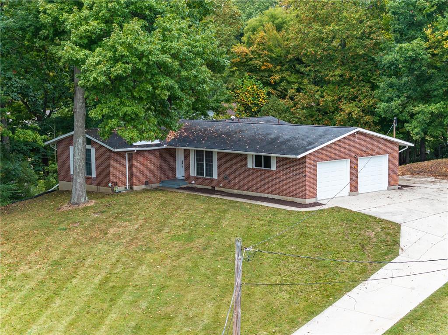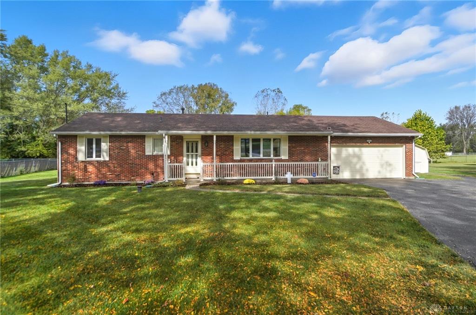Marketing Remarks
Move right in to this beautifully updated brick ranch offering 3 bedrooms, 2 full baths, and single-level living. A bright living room with a bay window, recessed lighting and a built in fireplace welcomes you in, while the dining area opens through French doors to a spacious family-room/sun-room addition that leads to a covered patio—perfect for relaxing or entertaining. The kitchen includes convenient in-home laundry and features quartz countertops, tile backsplash, and stainless steel appliances (2020). The cozy primary bedroom includes a built-in fireplace and en-suite bath. The home highlights new lvp flooring and lighting throughout with updated bathrooms. Outside, enjoy a fenced yard, inviting front porch, fire pit, and stylish landscaping. The spacious 12x16 shed with electric, EV hookup, and extra storage in the two- car garage add everyday convenience. Nest thermostat, Ring Doorbell. Alarm system and appliances all remain. Additional updates include: Roof (2017) Hot water heater (2020) Family room addition (2019) New electrical panel (2020) A perfect condo alternative—easy maintenance, one-level comfort, and a convenient location near shopping, dining, and major routes. Don’t let this one get away! Exclusions: washer and dryer, drapery and rods in living and dining room and drapery and gold curtain rod in one bedroom. Hanging porch baskets also do not stay. Realtor notes: Seller’s new construction home is expected to be completed mid-February. They would ideally remain in the home after closing until that time. Seller to cover utilities and insurance. Flexible on timing and rent-back terms.
additional details
- Outside Features Storage Shed
- Heating System Forced Air,Natural Gas
- Cooling Central
- Fireplace Two
- Garage 2 Car
- Total Baths 2
- Utilities Natural Gas
- Lot Dimensions 80x122
Room Dimensions
- Living Room: 20 x 14 (Main)
- Dining Room: 13 x 7 (Main)
- Kitchen: 9 x 13 (Main)
- Bedroom: 10 x 11 (Main)
- Bedroom: 10 x 11 (Main)
- Primary Bedroom: 12 x 12 (Main)
- Family Room: 14 x 10 (Main)
Great Schools in this area
similar Properties
794 Donnelly Avenue
Charming Brick Ranch in Simon Kenton Farm! This be...
More Details
$299,000
925 Spruce Drive
Tucked in the peaceful Forest Hills neighborhood, ...
More Details
$289,900
2073 Stowe Drive
Charming Cul-de-Sac Home in Clark-Shawnee Local Sc...
More Details
$287,900

- Office : 937.434.7600
- Mobile : 937-266-5511
- Fax :937-306-1806

My team and I are here to assist you. We value your time. Contact us for prompt service.
Mortgage Calculator
This is your principal + interest payment, or in other words, what you send to the bank each month. But remember, you will also have to budget for homeowners insurance, real estate taxes, and if you are unable to afford a 20% down payment, Private Mortgage Insurance (PMI). These additional costs could increase your monthly outlay by as much 50%, sometimes more.
 Courtesy: Ohio Property Group, LLC (419) 790-3106 Glen Whitten
Courtesy: Ohio Property Group, LLC (419) 790-3106 Glen Whitten
Data relating to real estate for sale on this web site comes in part from the IDX Program of the Dayton Area Board of Realtors. IDX information is provided exclusively for consumers' personal, non-commercial use and may not be used for any purpose other than to identify prospective properties consumers may be interested in purchasing.
Information is deemed reliable but is not guaranteed.
![]() © 2025 Georgiana C. Nye. All rights reserved | Design by FlyerMaker Pro | admin
© 2025 Georgiana C. Nye. All rights reserved | Design by FlyerMaker Pro | admin

