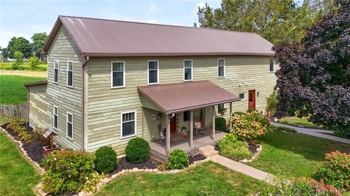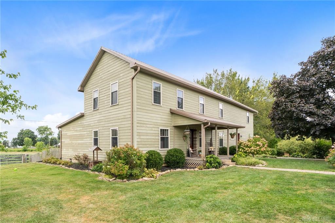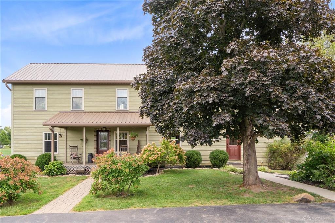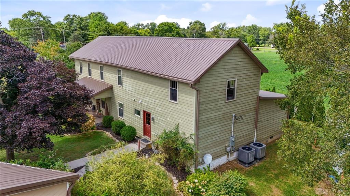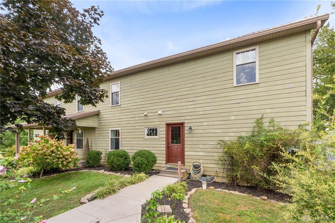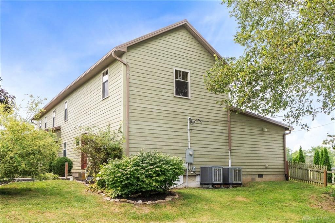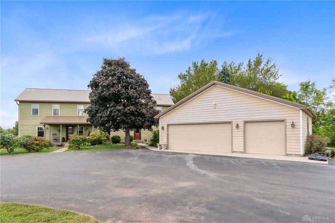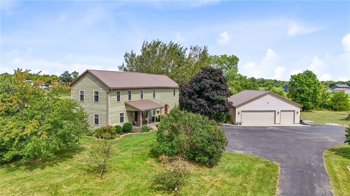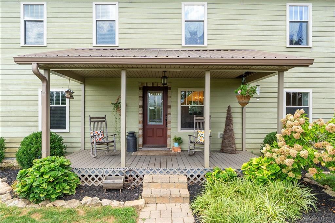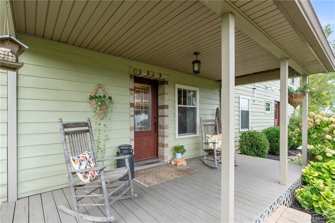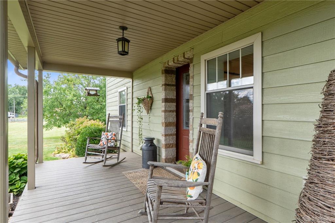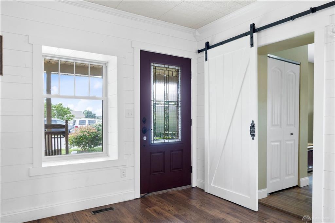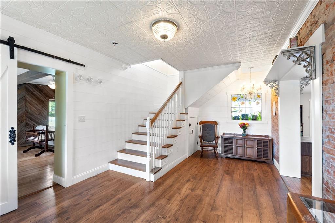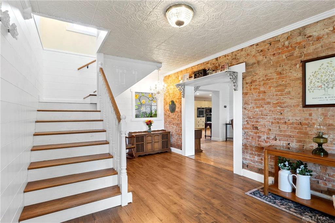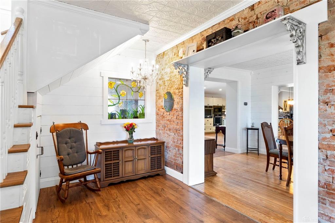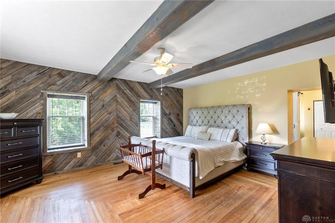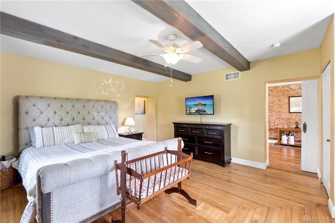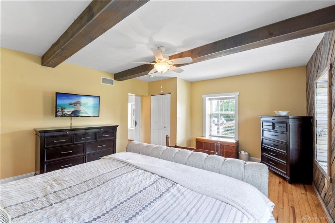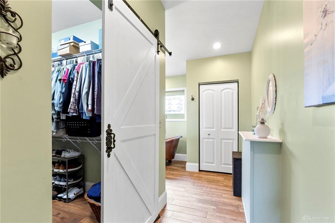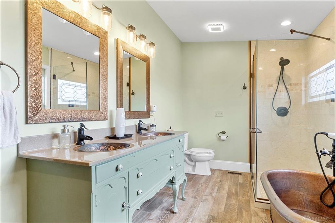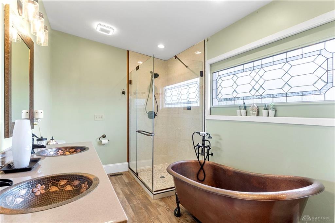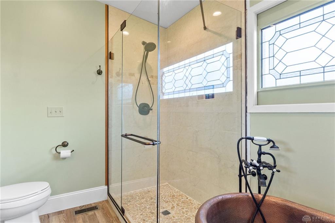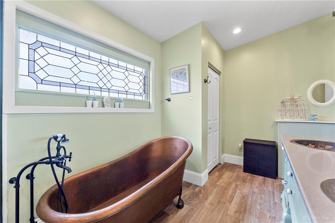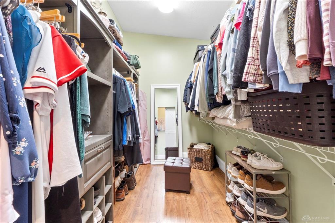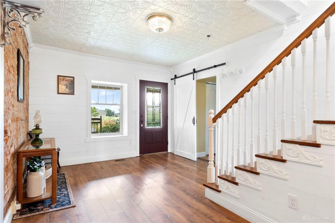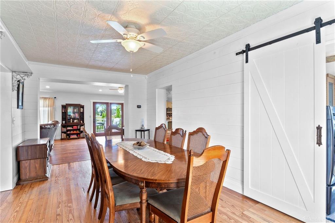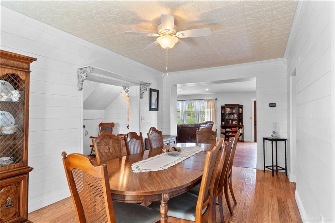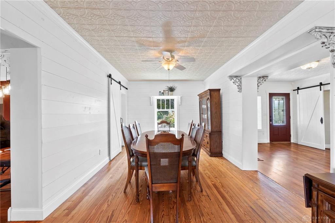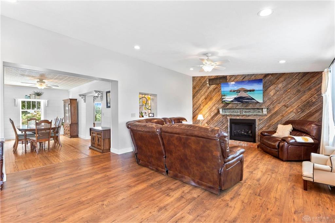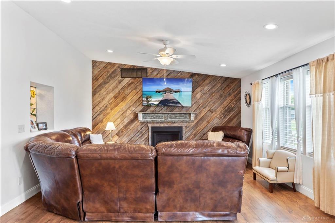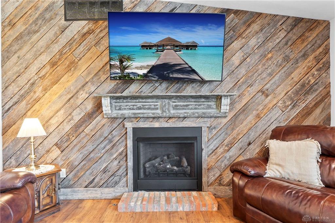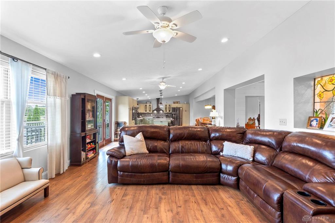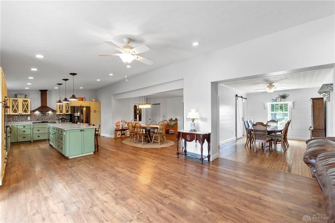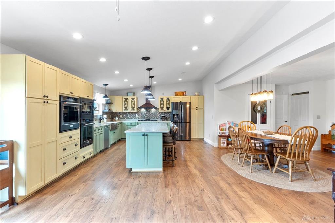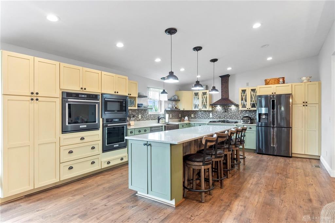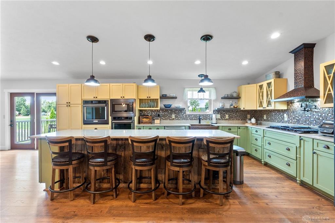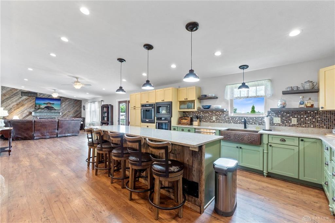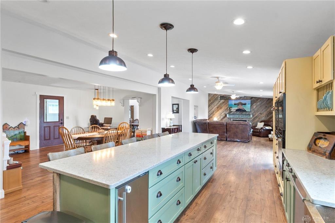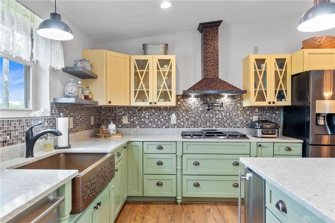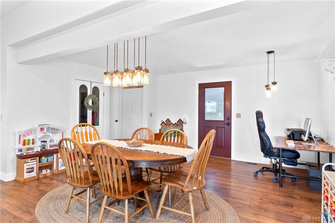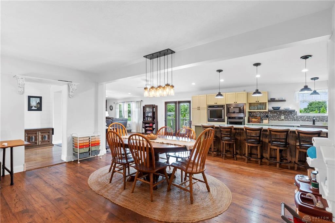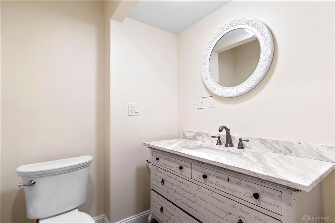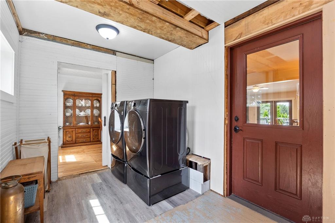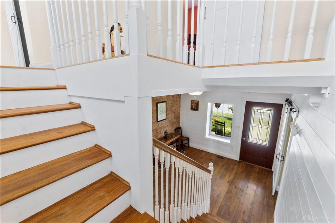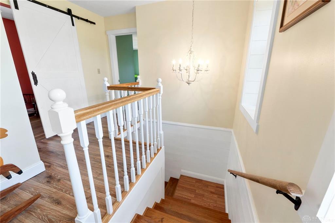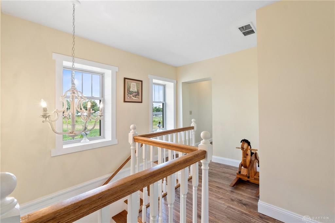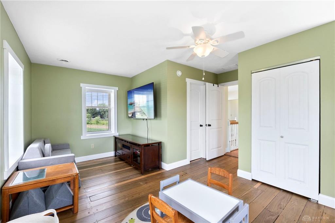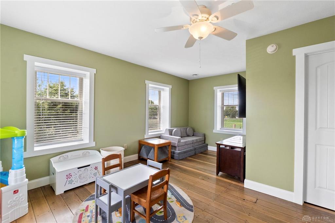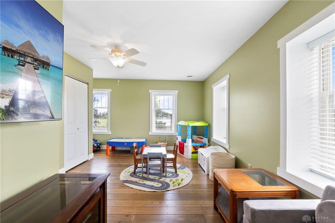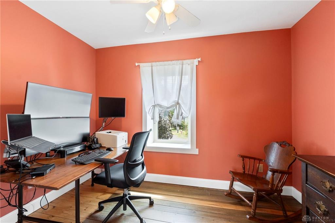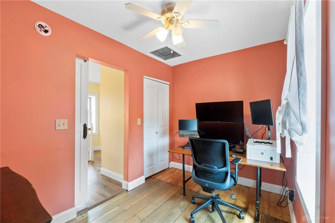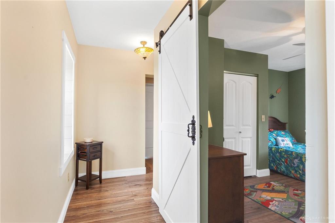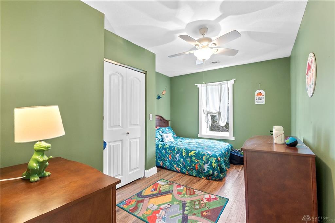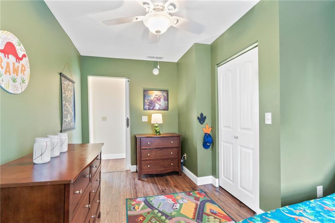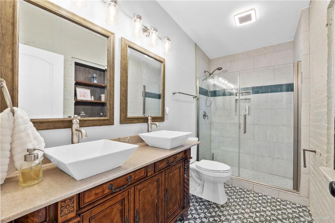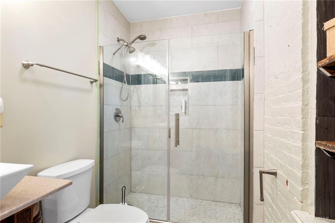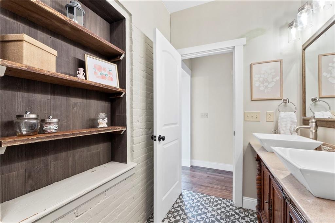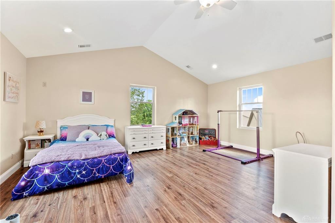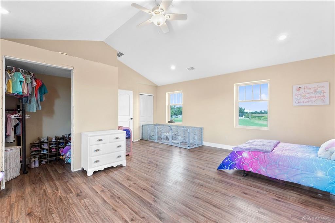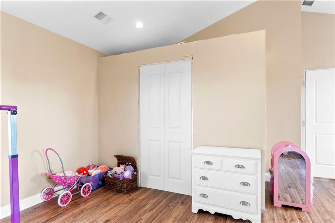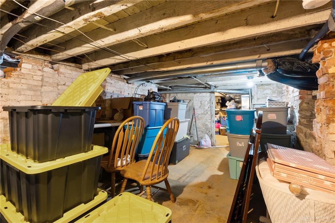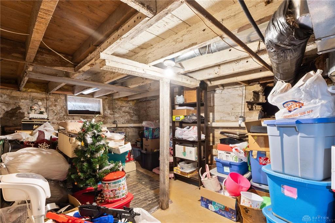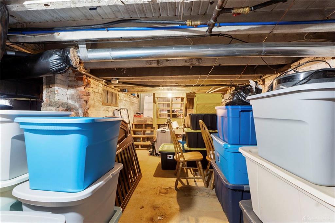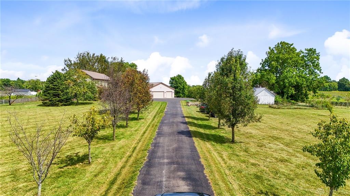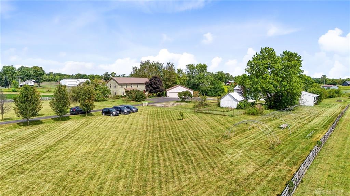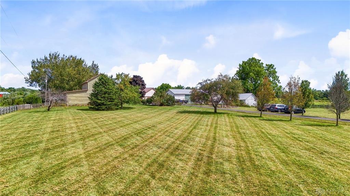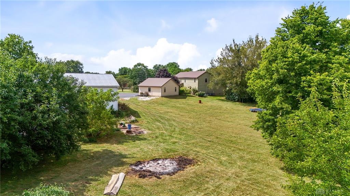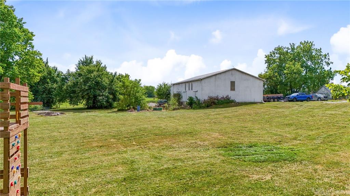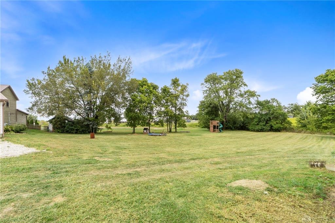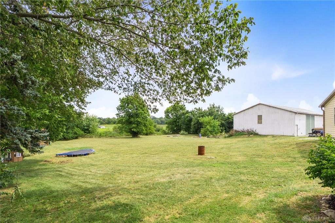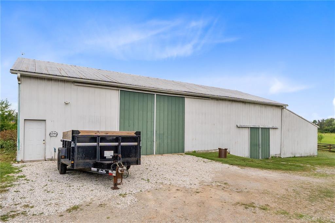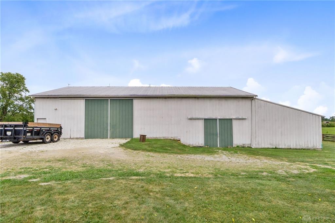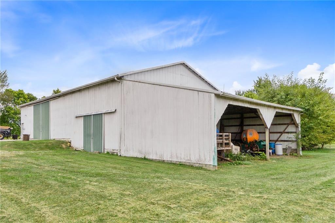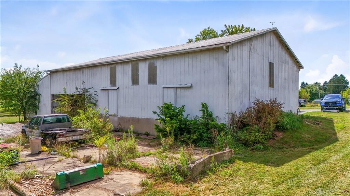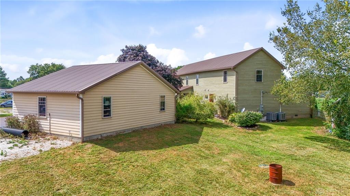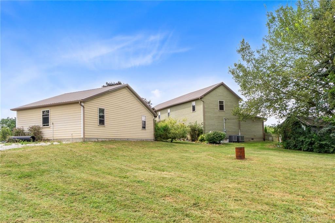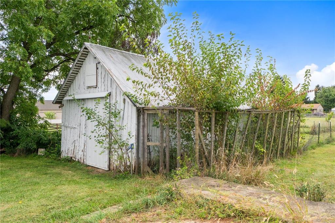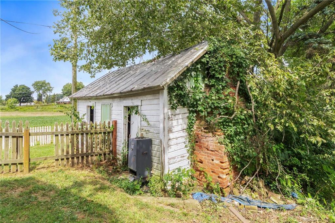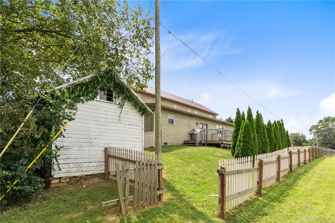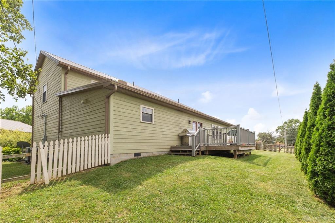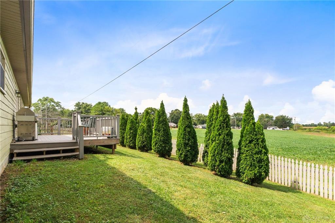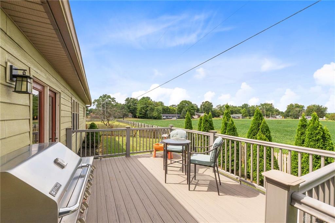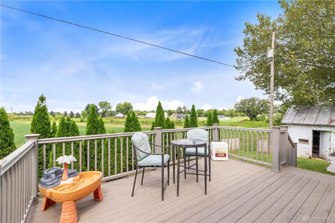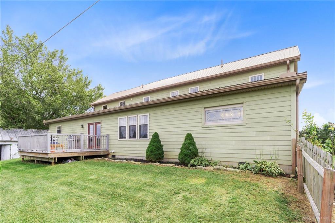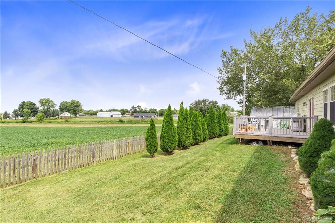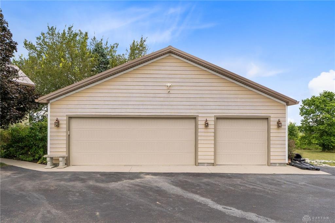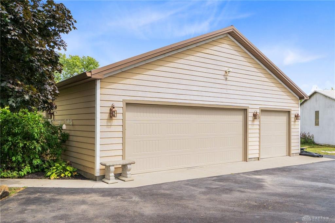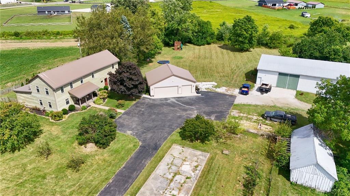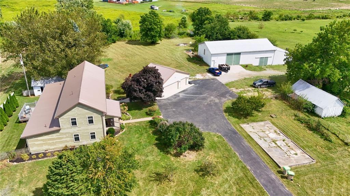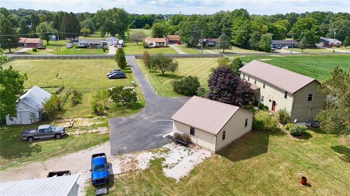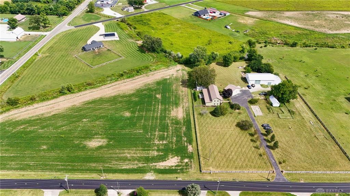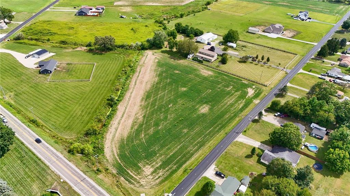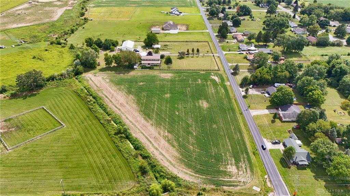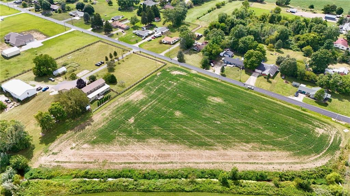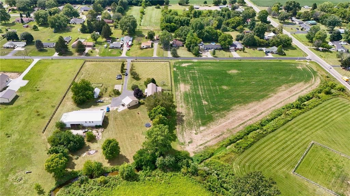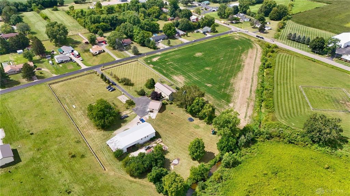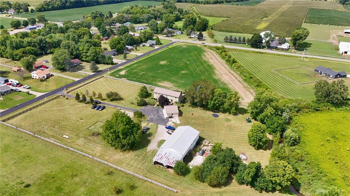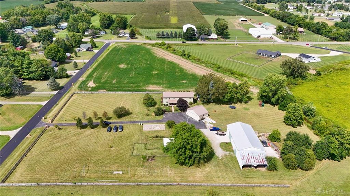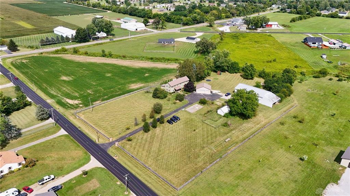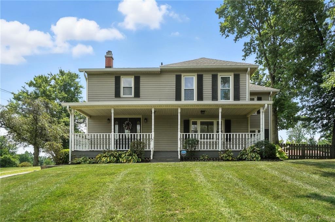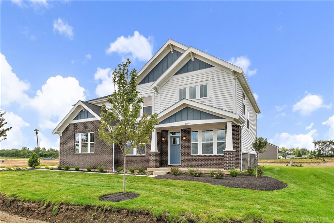Marketing Remarks
Welcome to this stunning 4-bedroom, 2.5-bath home with a full unfinished basement, set on 3.57 acres. Offering generous living space and stylish updates throughout, this property blends modern comfort with timeless charm. Step through the covered front porch and into an inviting interior where the heart of the home is the beautifully updated kitchen. Here you’ll find plentiful cabinetry, quartz countertops, a massive island, and a striking copper hood vent, all open to the spacious family room—perfect for gathering and entertaining. Hardwood and tile details add warmth and durability, while the thoughtful layout provides both functionality and comfort. The bathrooms have been impressively renovated with high-end finishes. One full bath features a double vanity, tile floors, and a custom tile stand-up shower with a glass enclosure. The primary suite offers a true retreat with a vintage double vanity showcasing copper basins, a copper soaking tub, and a tile shower with frameless glass surround. A half bath adds convenience for guests, while the full old style unfinished basement provides plenty of space for storage. Outside, the property continues to impress. Enjoy morning coffee on the covered front porch or relax on the back deck overlooking the open grounds. A 3-car detached garage and a large pole barn provide ample room for vehicles, equipment, and workshop needs. With 3.57 acres of space, this property is ideal for those seeking privacy, functionality, and the perfect setting for country living within reach of modern amenities.
additional details
- Outside Features Deck,Partial Fence,Porch
- Heating System Forced Air,Natural Gas
- Cooling Central
- Fireplace Insert
- Garage 3 Car,Detached,Pole Barn
- Total Baths 3
- Utilities Septic,Well
- Lot Dimensions 330x413x173x211x516
Room Dimensions
- Living Room: 16 x 24 (Main)
- Kitchen: 16 x 24 (Main)
- Breakfast Room: 11 x 18 (Main)
- Dining Room: 19 x 11 (Main)
- Entry Room: 19 x 12 (Main)
- Primary Bedroom: 19 x 16 (Main)
- Laundry: 7 x 14 (Main)
- Bedroom: 19 x 21 (Second)
- Bedroom: 14 x 11 (Second)
- Bedroom: 19 x 16 (Second)
- Study/Office: 8 x 11 (Second)
Great Schools in this area
similar Properties
4129 New Carlisle Pike
Welcome to this stunning farm home offering over 2...
More Details
$549,900
4209 Altman Avenue
Gorgeous new Grandin plan in beautiful Estates at ...
More Details
$529,900
3888 Folk Ream Road
Welcome to this stunning 4-bedroom, 2.5-bath home ...
More Details
$524,900

- Office : 937.434.7600
- Mobile : 937-266-5511
- Fax :937-306-1806

My team and I are here to assist you. We value your time. Contact us for prompt service.
Mortgage Calculator
This is your principal + interest payment, or in other words, what you send to the bank each month. But remember, you will also have to budget for homeowners insurance, real estate taxes, and if you are unable to afford a 20% down payment, Private Mortgage Insurance (PMI). These additional costs could increase your monthly outlay by as much 50%, sometimes more.
 Courtesy: RE/MAX Victory + Affiliates (937) 874-5787 Terry Blakley
Courtesy: RE/MAX Victory + Affiliates (937) 874-5787 Terry Blakley
Data relating to real estate for sale on this web site comes in part from the IDX Program of the Dayton Area Board of Realtors. IDX information is provided exclusively for consumers' personal, non-commercial use and may not be used for any purpose other than to identify prospective properties consumers may be interested in purchasing.
Information is deemed reliable but is not guaranteed.
![]() © 2025 Georgiana C. Nye. All rights reserved | Design by FlyerMaker Pro | admin
© 2025 Georgiana C. Nye. All rights reserved | Design by FlyerMaker Pro | admin

