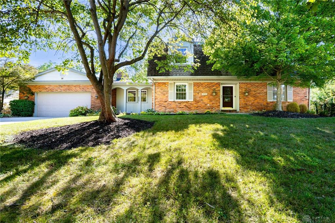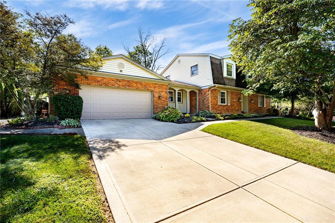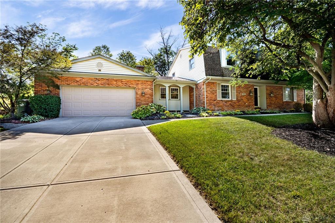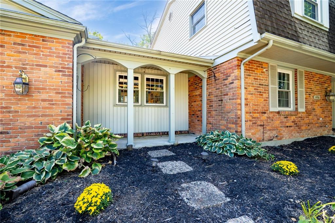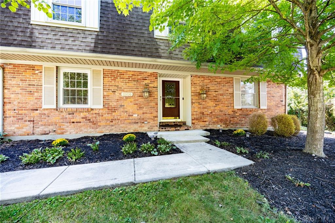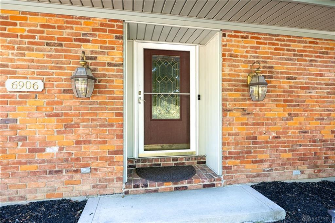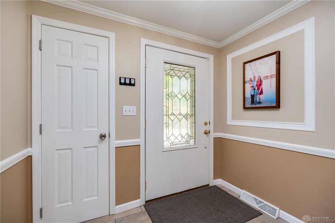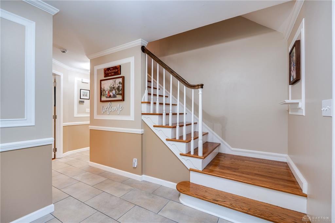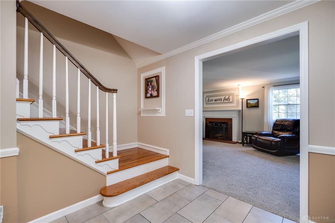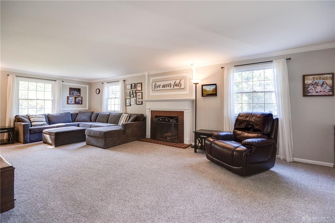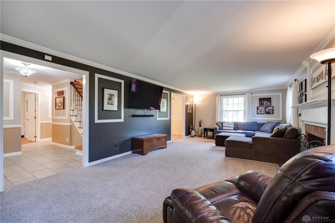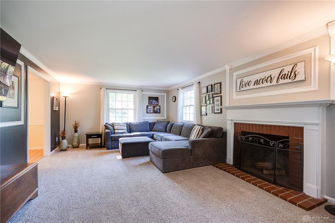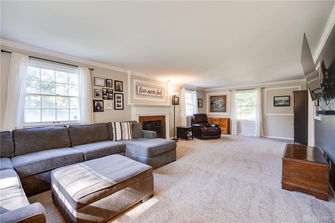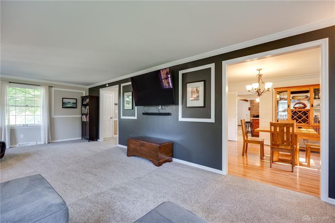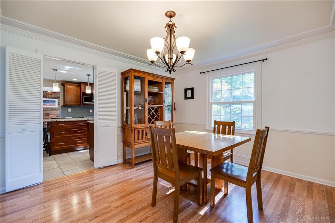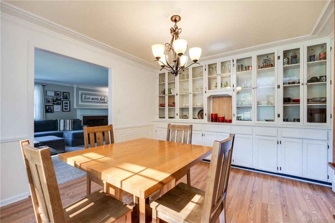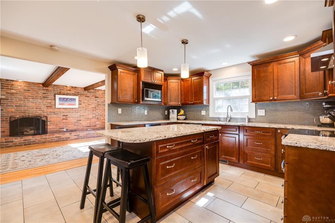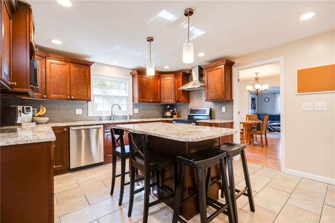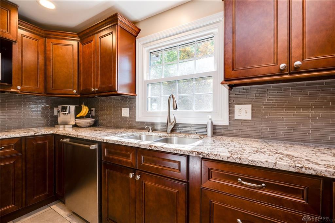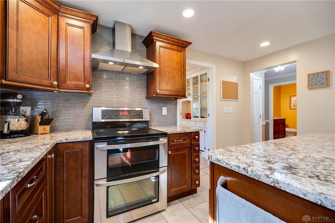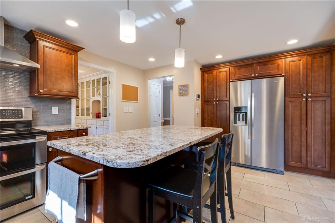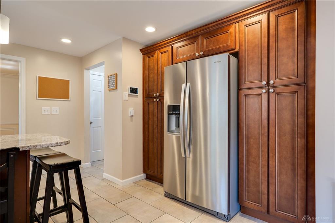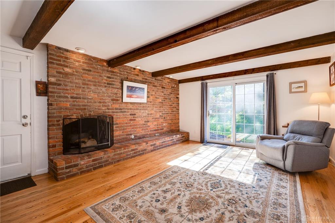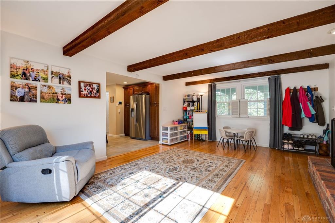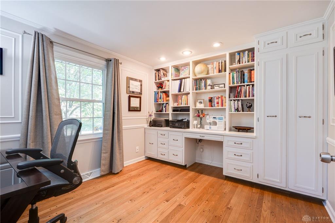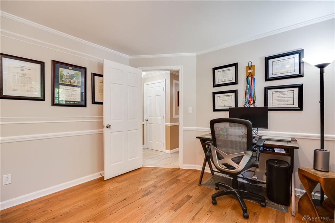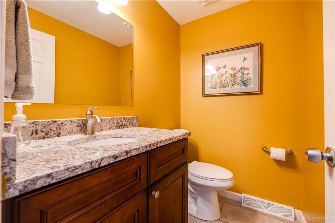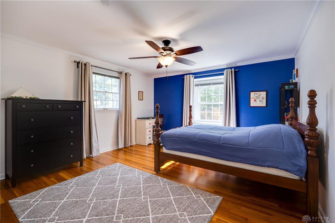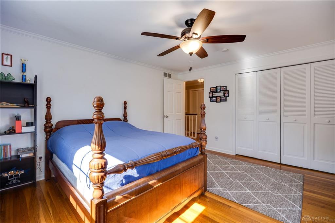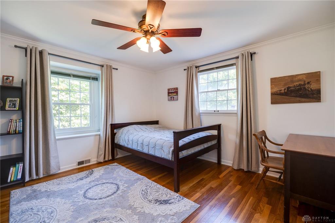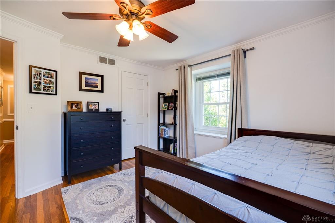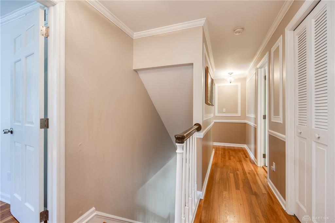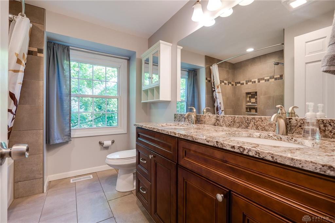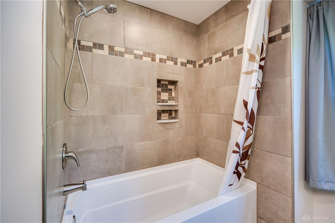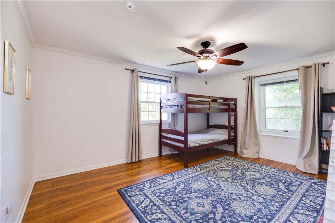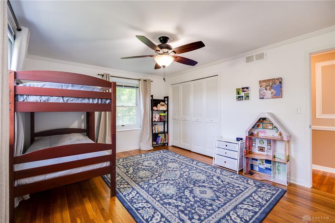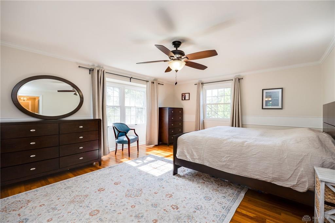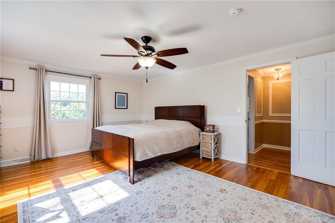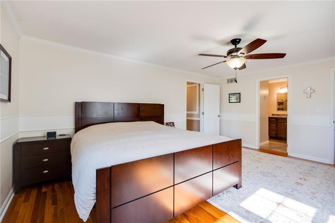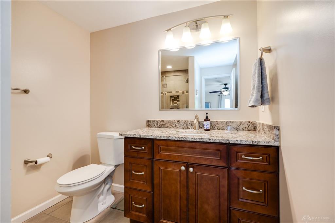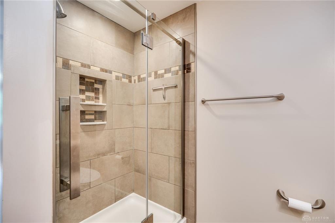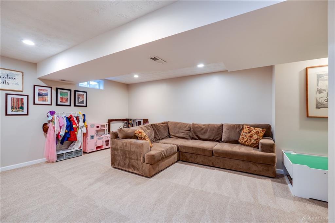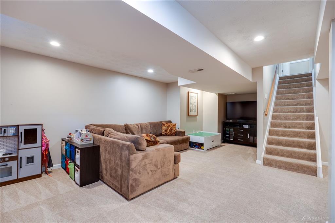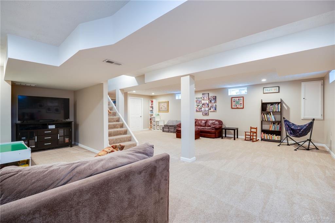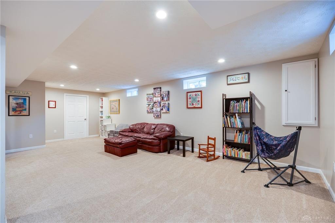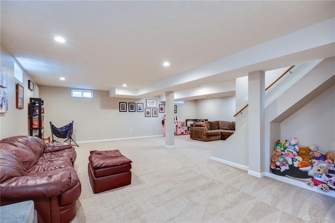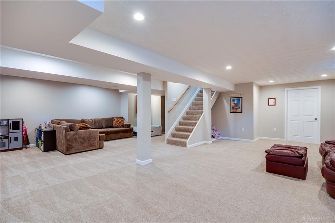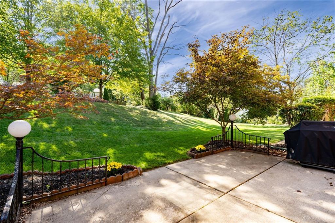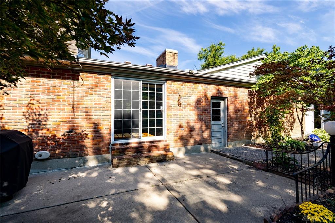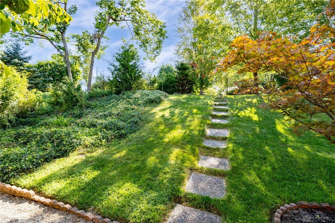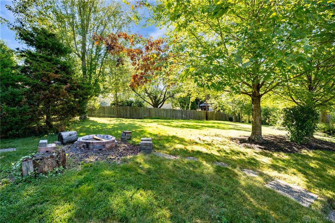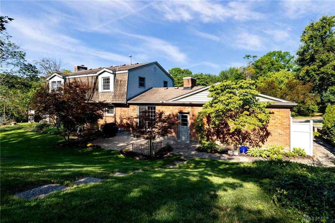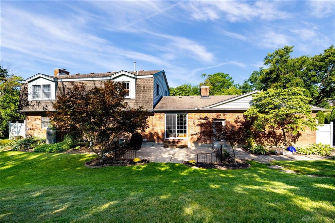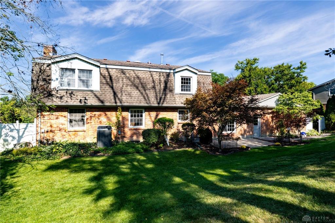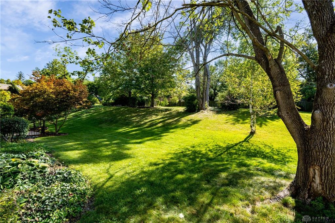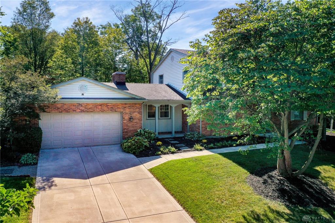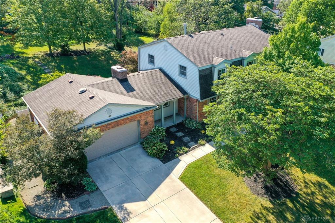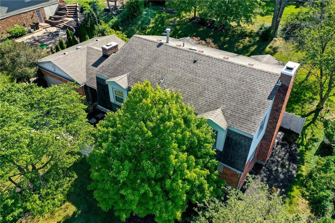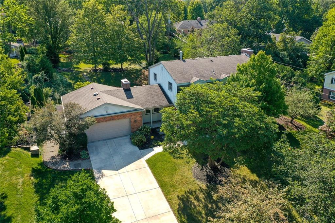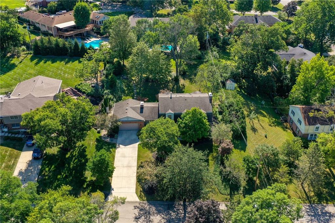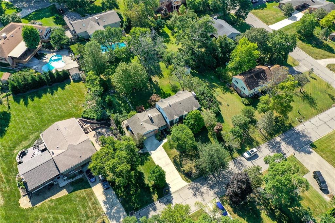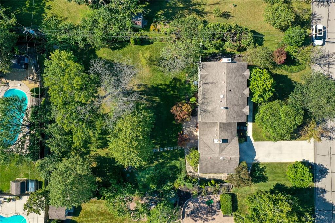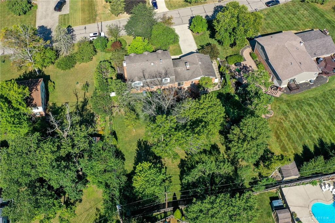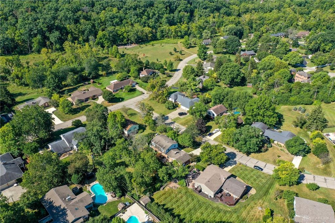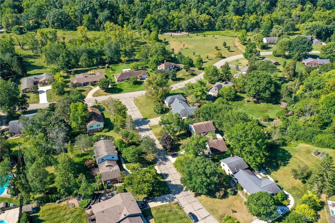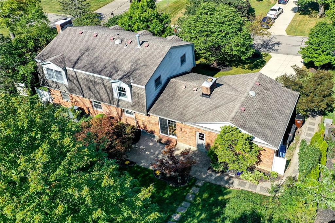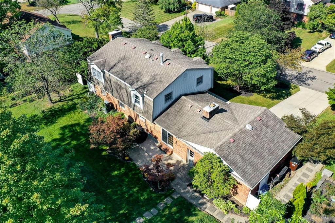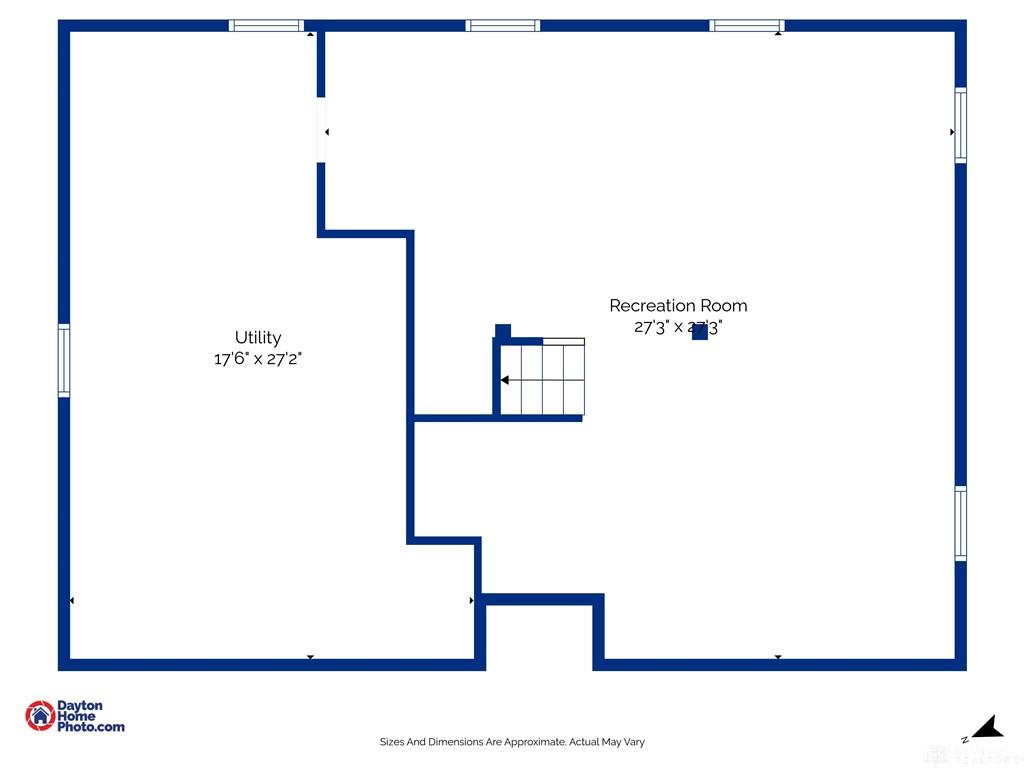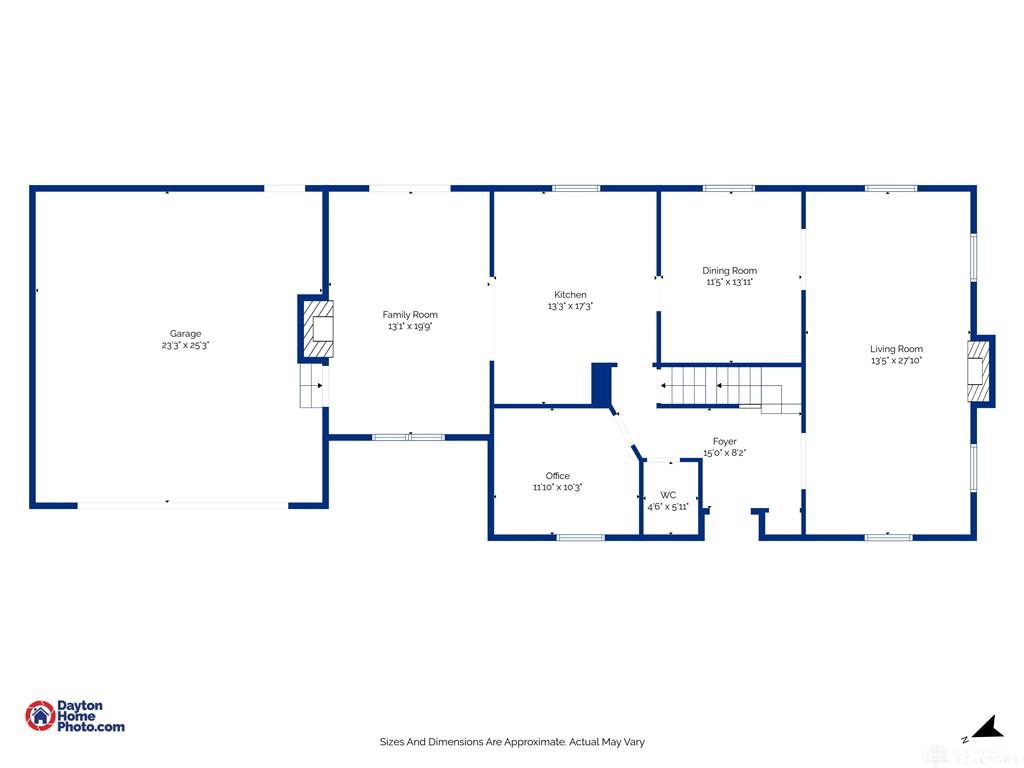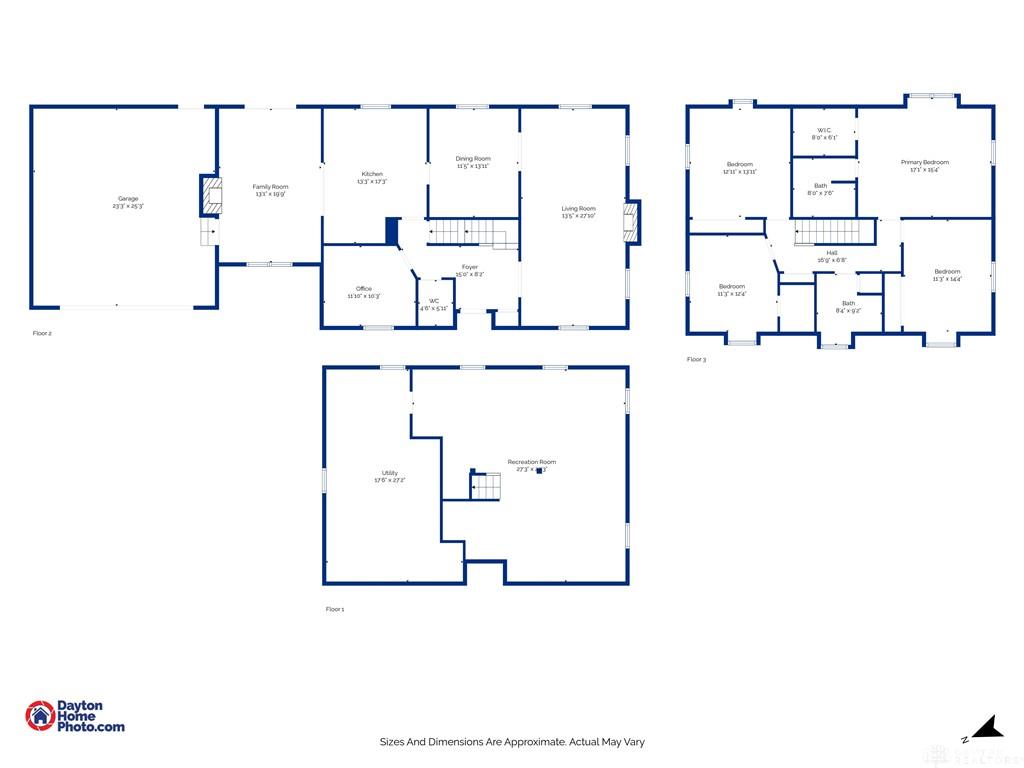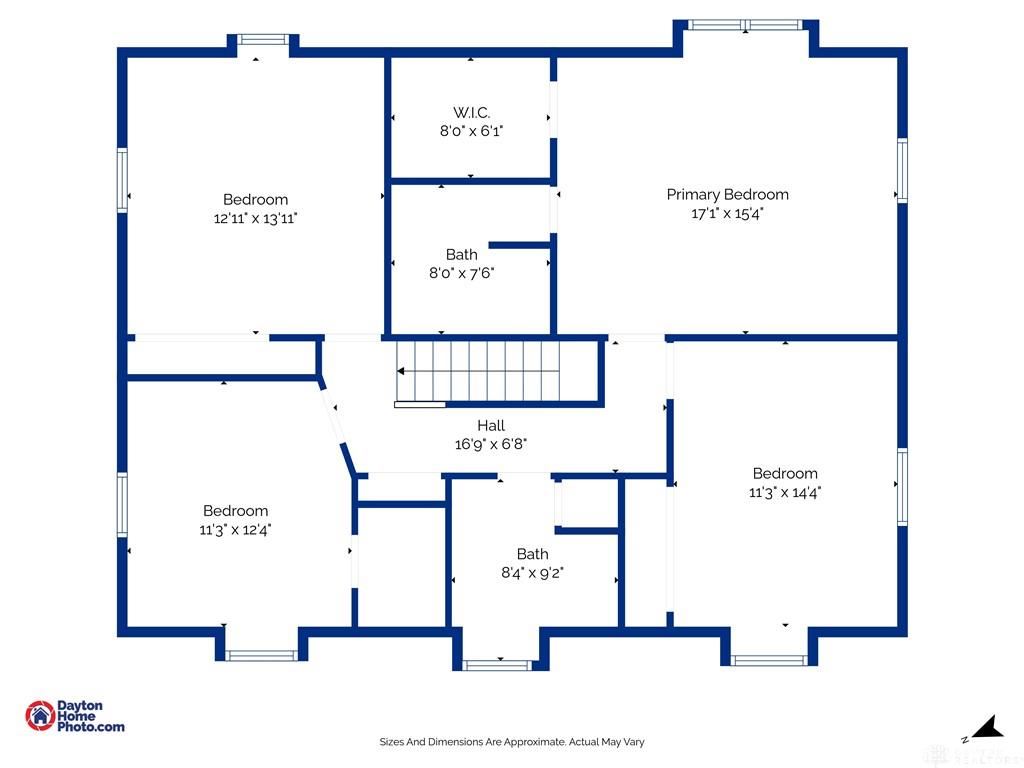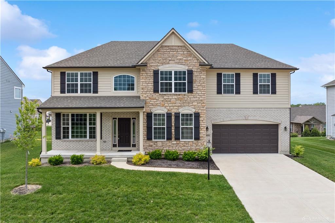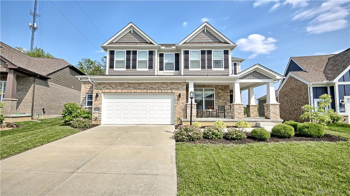Marketing Remarks
Don’t miss this rare opportunity in highly sought-after Normandy Farms. Nestled on a quiet cul-de-sac, this 4-bedroom, 2.5-bath Dutch Colonial offers nearly 4,000 sq. ft. of thoughtfully updated living space on a private, wooded lot. The circular first floor features a modern kitchen with stainless steel appliances and custom cabinets, spacious living room with fireplace, and bright family room with second fireplace that opens to the back patio. The formal dining room and office with built-ins add style and functionality. Upstairs, beautifully refinished oak hardwood floors continue into four large bedrooms, each with walk-in or double closets. The primary suite includes a renovated bath with heated floor. The finished basement offers an expansive rec room plus ample storage. Extensive renovations and updates include: kitchen and all bathrooms (2016), basement (2016), new concrete driveway, walkway, and front steps (2015), insulated garage door (2015), high-efficiency HVAC and water heater (2018), retaining wall (2020), and Level 2 EV outlet (2023). Enjoy outdoor living with a tiered backyard and welcoming front porch, and conveniently located steps from Grant Park’s gorgeous 222-acres of forest, creek, hiking trails, and playgrounds. Commuting is quick and easy due to proximity to I-675, and Washington Township provides the added benefit of no city income tax. For qualified buyers, an assumable VA loan at just 2.625% is available, an incredible opportunity in today’s market. Don’t wait, this one won’t last long!
additional details
- Heating System Forced Air,Natural Gas
- Cooling Central
- Fireplace Two,Woodburning
- Garage 2 Car,Attached,Opener
- Total Baths 3
- Utilities 220 Volt Outlet,City Water,Natural Gas,Sanitary Sewer,Storm Sewer
- Lot Dimensions 20,909 sqft
Room Dimensions
- Entry Room: 8 x 8 (Main)
- Family Room: 14 x 24 (Main)
- Living Room: 14 x 28 (Main)
- Dining Room: 12 x 13 (Main)
- Kitchen: 13 x 16 (Main)
- Primary Bedroom: 14 x 18 (Second)
- Bedroom: 12 x 15 (Second)
- Bedroom: 12 x 13 (Second)
- Bedroom: 13 x 14 (Second)
- Bonus Room: 12 x 22 (Basement)
- Rec Room: 13 x 27 (Basement)
- Study/Office: 10 x 12 (Main)
- Utility Room: 17 x 27 (Basement)
Great Schools in this area
similar Properties
4239 Silver Oak Way
4239 Silver Oak Way is an absolutely beautiful spr...
More Details
$540,000
1005 Mckinney Lane
This stunning 4-bedroom, 3.5-bathroom home is just...
More Details
$540,000
3899 Pepperwell Circle
Welcome to the desirable Bellasera subdivision in ...
More Details
$540,000

- Office : 937.434.7600
- Mobile : 937-266-5511
- Fax :937-306-1806

My team and I are here to assist you. We value your time. Contact us for prompt service.
Mortgage Calculator
This is your principal + interest payment, or in other words, what you send to the bank each month. But remember, you will also have to budget for homeowners insurance, real estate taxes, and if you are unable to afford a 20% down payment, Private Mortgage Insurance (PMI). These additional costs could increase your monthly outlay by as much 50%, sometimes more.
 Courtesy: Howard Hanna Real Estate Serv (937) 433-1776 John M Warner
Courtesy: Howard Hanna Real Estate Serv (937) 433-1776 John M Warner
Data relating to real estate for sale on this web site comes in part from the IDX Program of the Dayton Area Board of Realtors. IDX information is provided exclusively for consumers' personal, non-commercial use and may not be used for any purpose other than to identify prospective properties consumers may be interested in purchasing.
Information is deemed reliable but is not guaranteed.
![]() © 2025 Georgiana C. Nye. All rights reserved | Design by FlyerMaker Pro | admin
© 2025 Georgiana C. Nye. All rights reserved | Design by FlyerMaker Pro | admin

