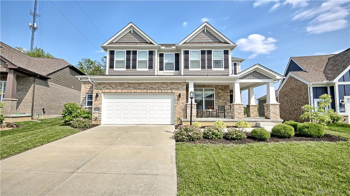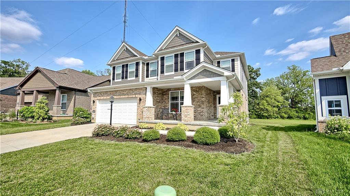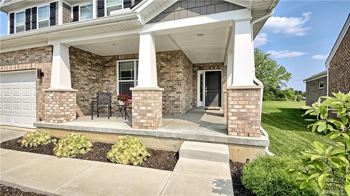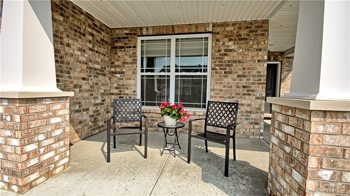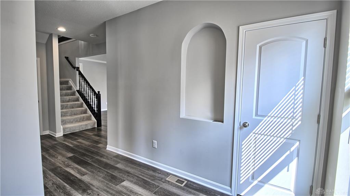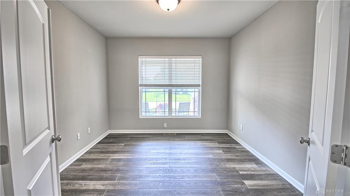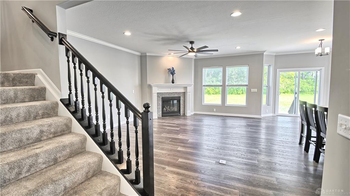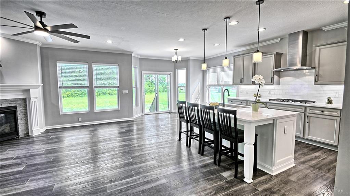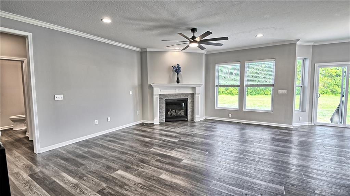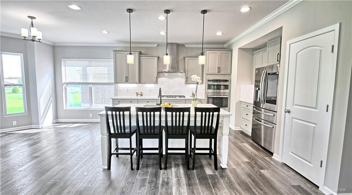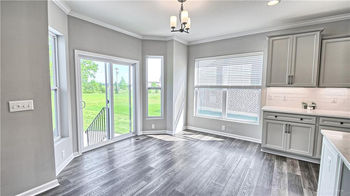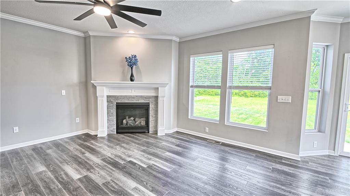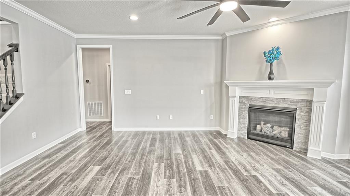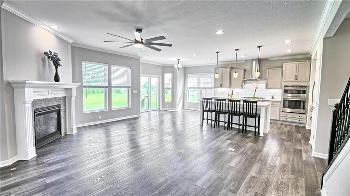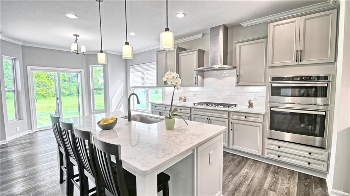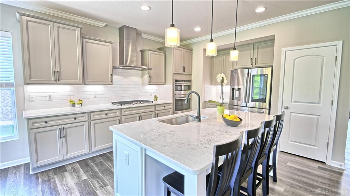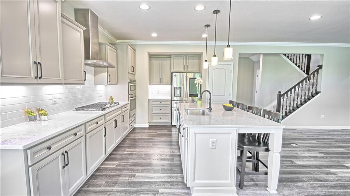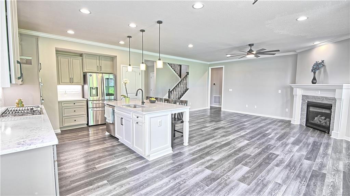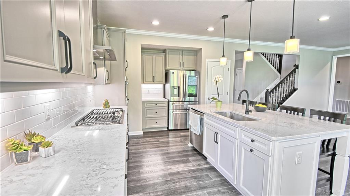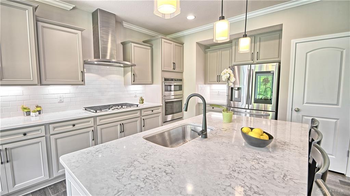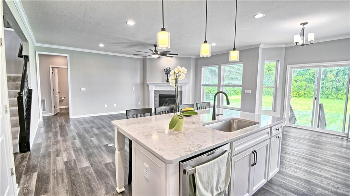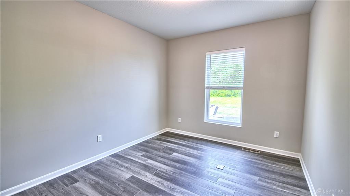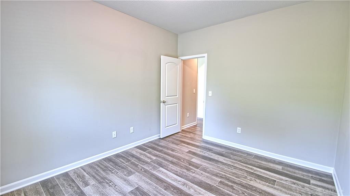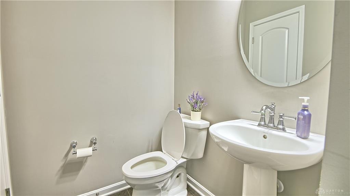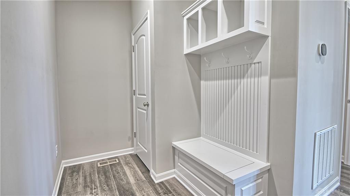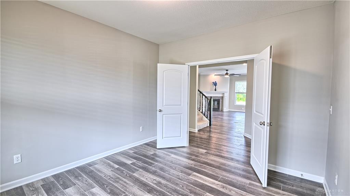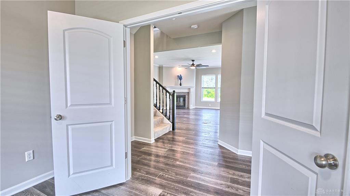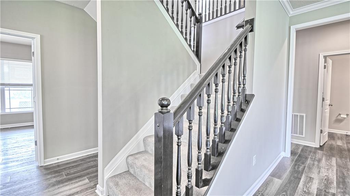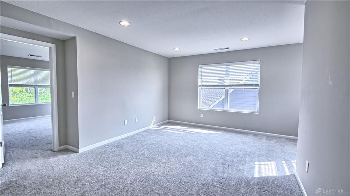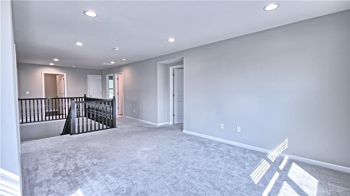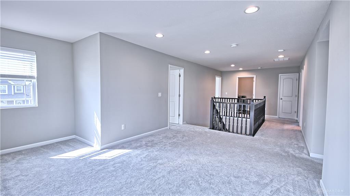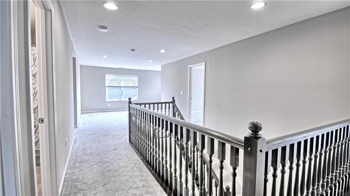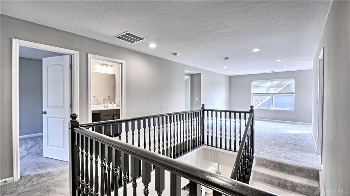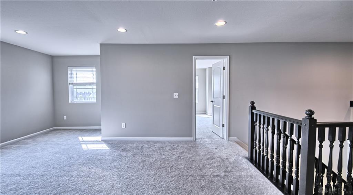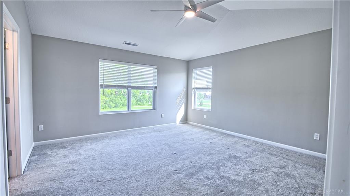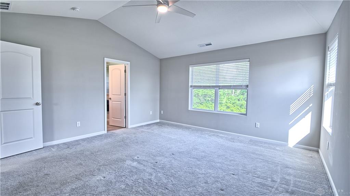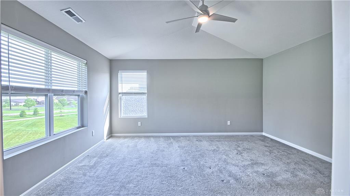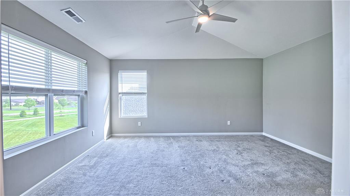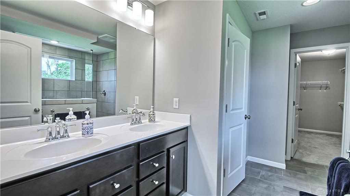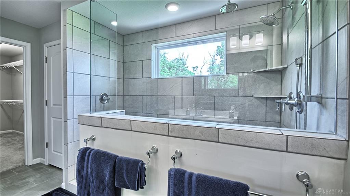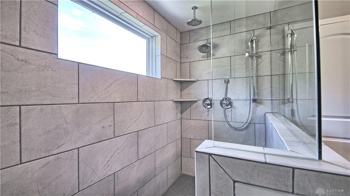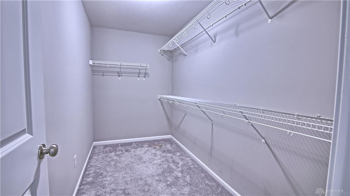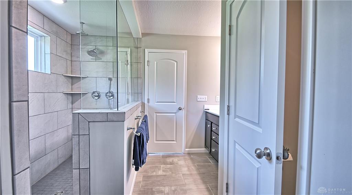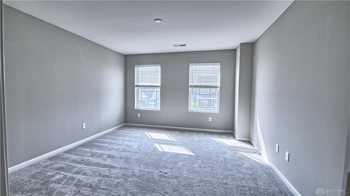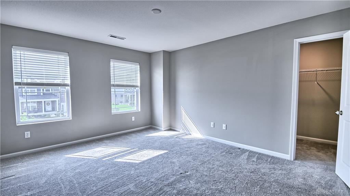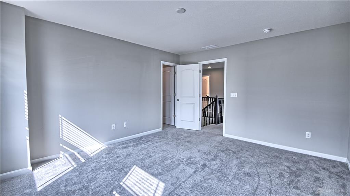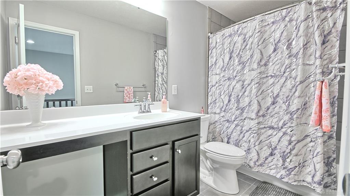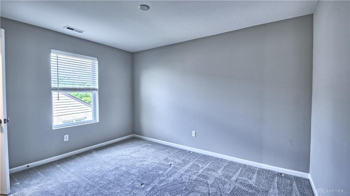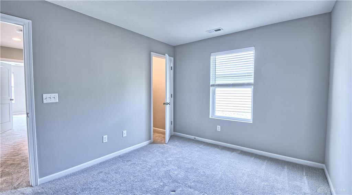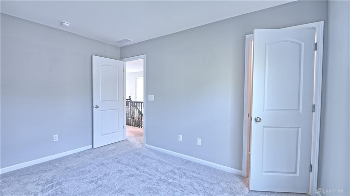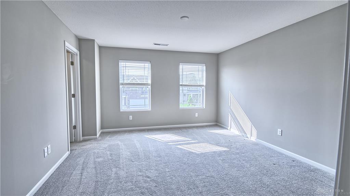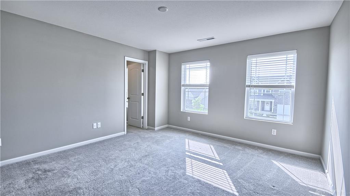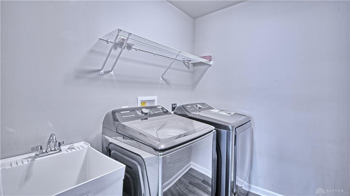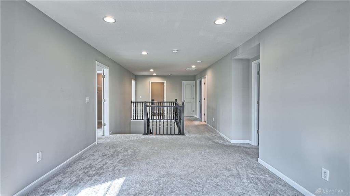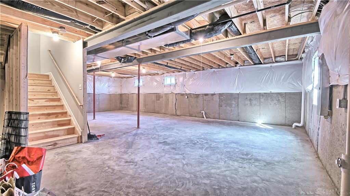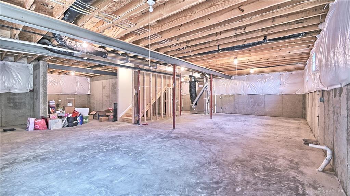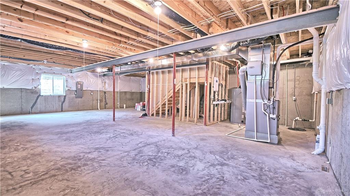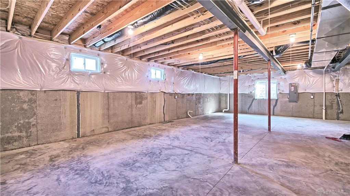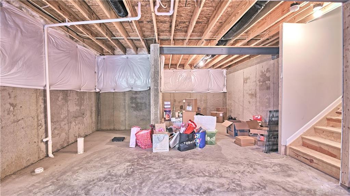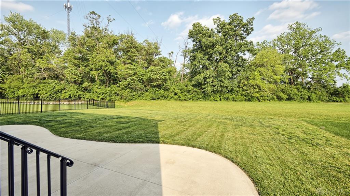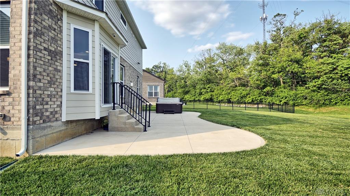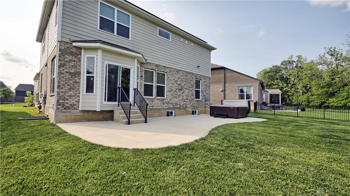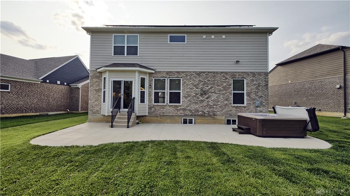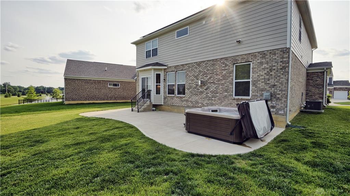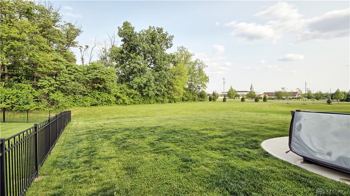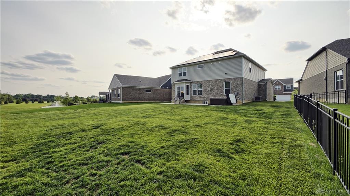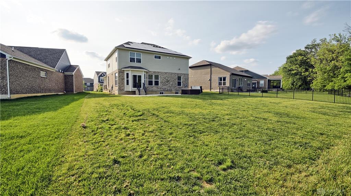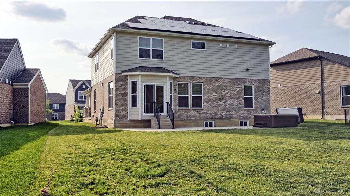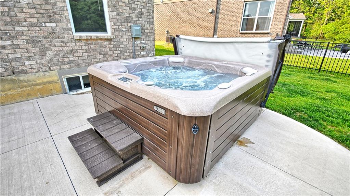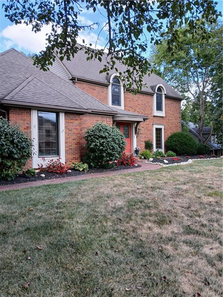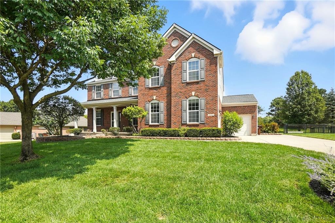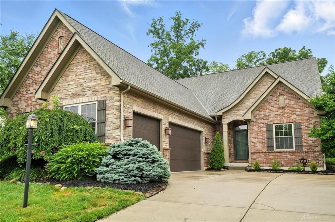2922 sq. ft.
3 baths
4 beds
$525,000 Price
936616 MLS#
Marketing Remarks
Welcome to the desirable Bellasera subdivision in Sugarcreek Township! This beautiful Dillon model home, built by M/I Homes, offers the perfect blend of space, style, and comfort. With 4 spacious bedrooms, 2.5 bathrooms, a full basement with an egress window (already plumbed for an additional bathroom), and a 2-car attached garage, this home is sure to impress. Upon arrival, you'll be greeted by a charming L-shaped front porch. Step inside to a welcoming foyer that opens into a spacious formal dining room. From there, the home flows into a large living room featuring a gas fireplace and serene views of the backyard. The living room connects seamlessly to the chef’s kitchen, complete with stainless steel appliances, a large center island with quartz countertops, and ample cabinet space. Adjacent to the kitchen is a generous eat-in area that overlooks the inviting back patio. Just off the living room, you’ll find a versatile first-floor bedroom or office, a convenient half bath, and a spacious mudroom with built-in storage—perfectly situated next to the garage entry. Upstairs, a centrally located family room provides easy access to three large guest bedrooms all with walk-in closets, a full guest bathroom, and a second-floor laundry room. The primary suite is a true retreat, boasting vaulted ceilings, an en-suite bath with double vanities, a walk-in shower, and a large walk-in closet. The massive basement (1,600 sqft) offers endless possibilities and includes rough-in plumbing for a full bathroom, an egress window, and high ceilings—ready to be finished to your taste. Out back, enjoy a large patio with a hot tub, all set on a generous lot that backs up to a private wooded area. Plus, the home features solar panels that significantly reduce electric bills! The garage has extra storage in addition to the 2 car capacity and it has a plug in for an electric vehicle. Don’t miss your chance to own this stunning home—schedule your private tour today!
additional details
- Outside Features Cable TV,Patio,Porch
- Heating System Forced Air,Natural Gas
- Cooling Central
- Fireplace Gas,Glass Doors,One
- Garage 2 Car,Attached,Opener
- Total Baths 3
- Utilities 220 Volt Outlet,City Water,Natural Gas,Sanitary Sewer
- Lot Dimensions 49x147x81x146
Room Dimensions
- Entry Room: 7 x 8 (Main)
- Dining Room: 11 x 12 (Main)
- Living Room: 15 x 21 (Main)
- Eat In Kitchen: 11 x 11 (Main)
- Kitchen: 12 x 13 (Main)
- Study/Office: 10 x 13 (Main)
- Mud Room: 6 x 10 (Main)
- Primary Bedroom: 15 x 16 (Second)
- Bedroom: 12 x 14 (Second)
- Bedroom: 10 x 12 (Second)
- Bedroom: 13 x 14 (Second)
- Family Room: 11 x 17 (Second)
- Laundry: 5 x 7 (Second)
- Rec Room: 27 x 38 (Basement)
- Other: 11 x 13 (Basement)
Virtual Tour
Great Schools in this area
similar Properties
6552 Stillcrest Way
New Stainless Steel appliances added! This is a st...
More Details
$549,900
9266 Ridings Bouleva
Welcome to 9266 Ridings Blvd — where luxury, com...
More Details
$545,000

- Office : 937.434.7600
- Mobile : 937-266-5511
- Fax :937-306-1806

My team and I are here to assist you. We value your time. Contact us for prompt service.
Mortgage Calculator
This is your principal + interest payment, or in other words, what you send to the bank each month. But remember, you will also have to budget for homeowners insurance, real estate taxes, and if you are unable to afford a 20% down payment, Private Mortgage Insurance (PMI). These additional costs could increase your monthly outlay by as much 50%, sometimes more.
 Courtesy: Keller Williams Community Part (937) 530-4904 Stephen S Payne
Courtesy: Keller Williams Community Part (937) 530-4904 Stephen S Payne
Data relating to real estate for sale on this web site comes in part from the IDX Program of the Dayton Area Board of Realtors. IDX information is provided exclusively for consumers' personal, non-commercial use and may not be used for any purpose other than to identify prospective properties consumers may be interested in purchasing.
Information is deemed reliable but is not guaranteed.
![]() © 2025 Georgiana C. Nye. All rights reserved | Design by FlyerMaker Pro | admin
© 2025 Georgiana C. Nye. All rights reserved | Design by FlyerMaker Pro | admin

