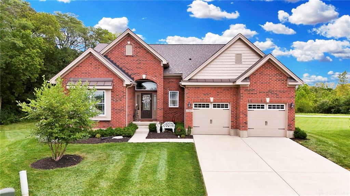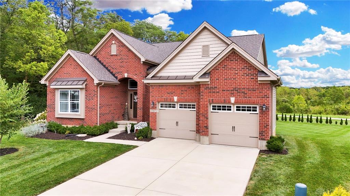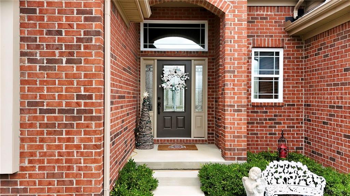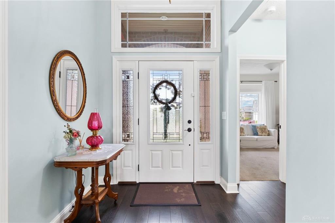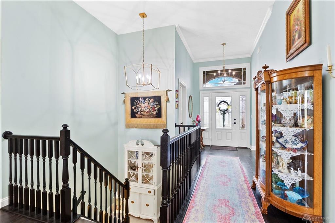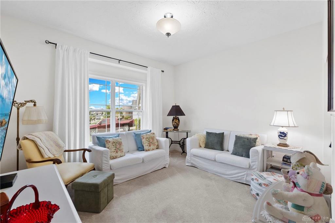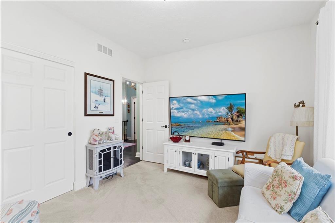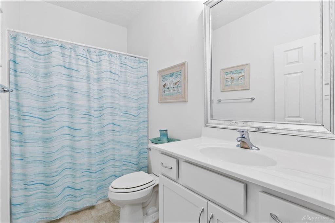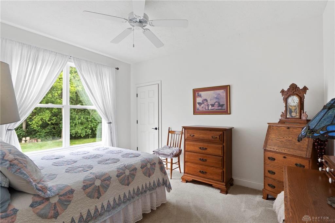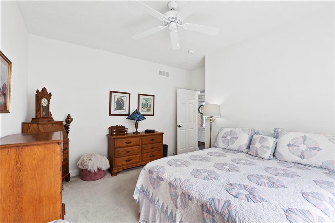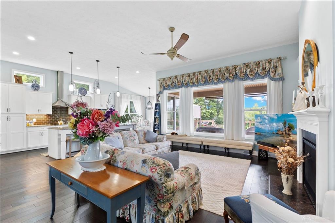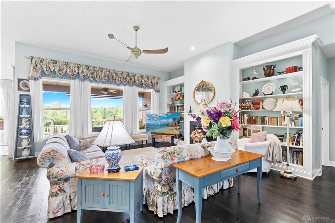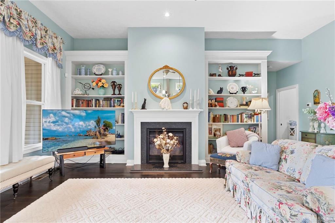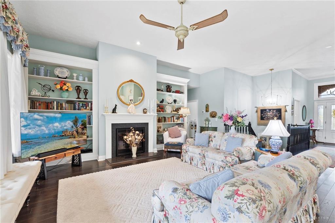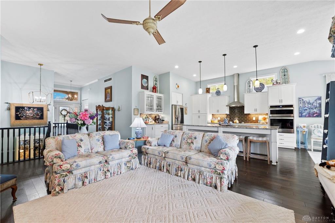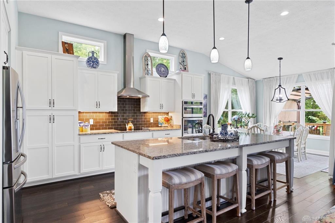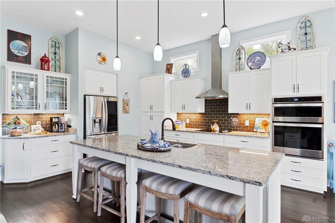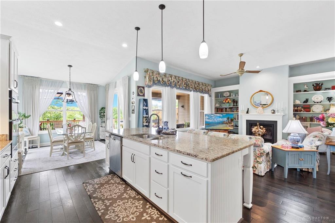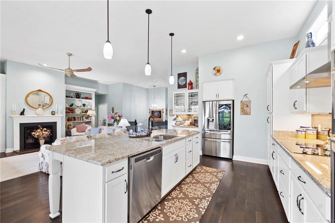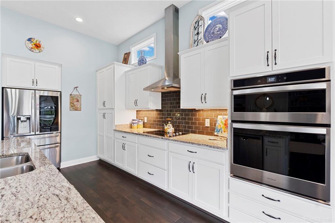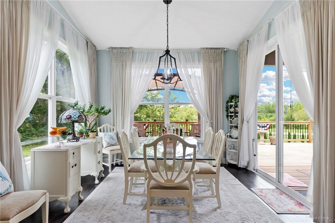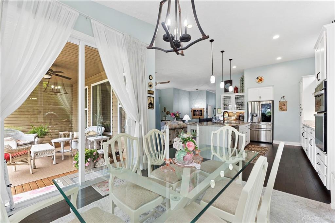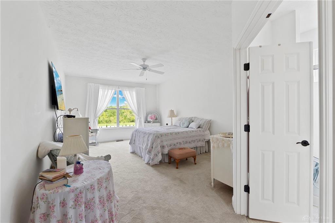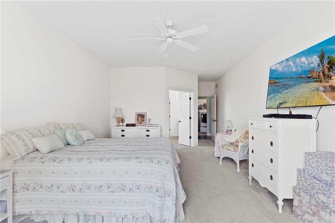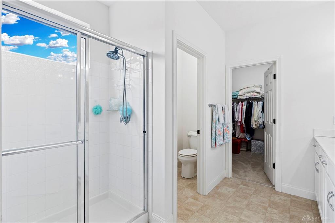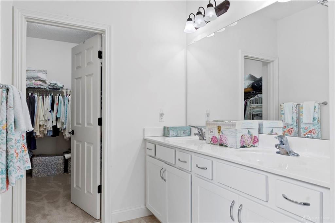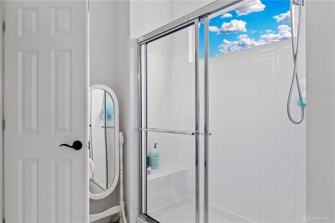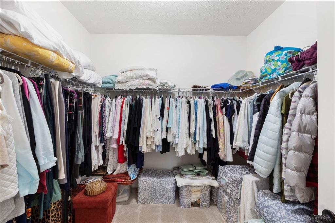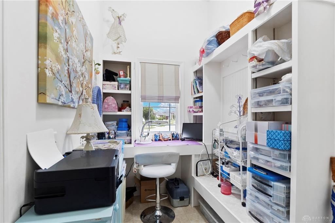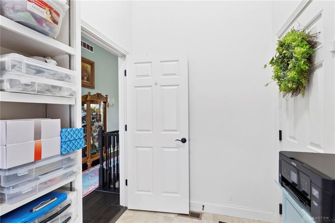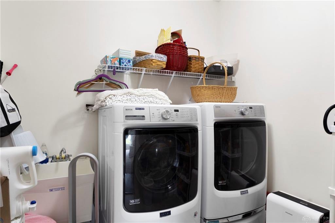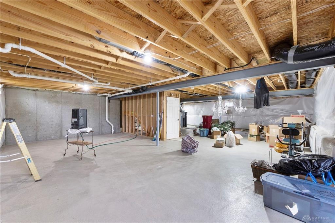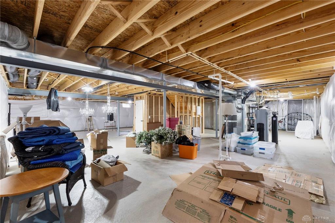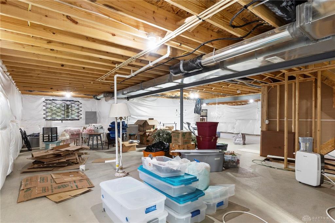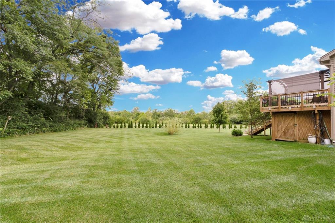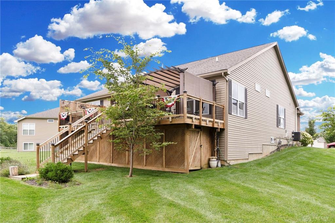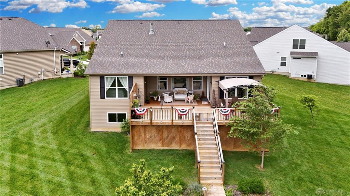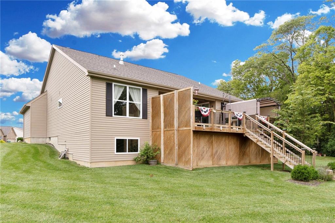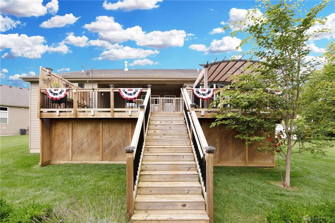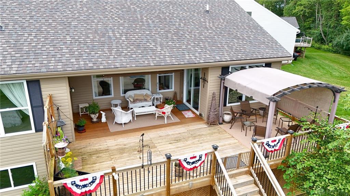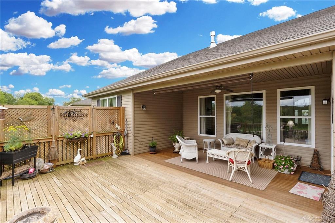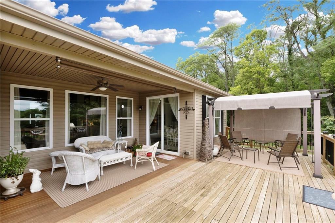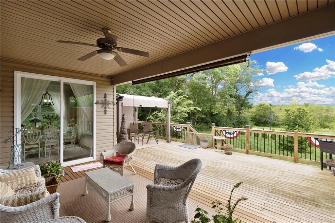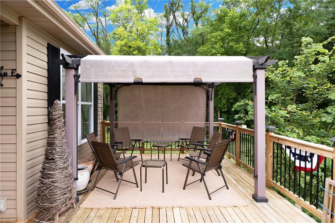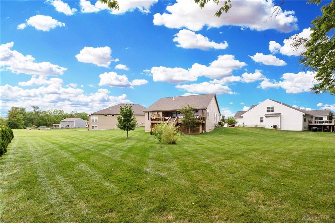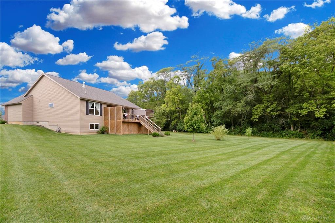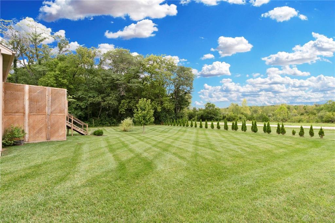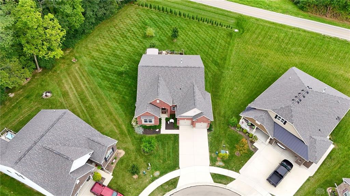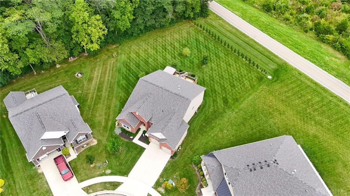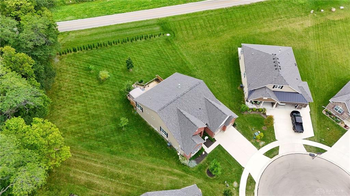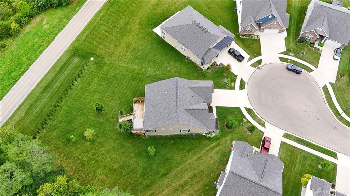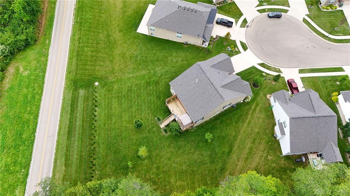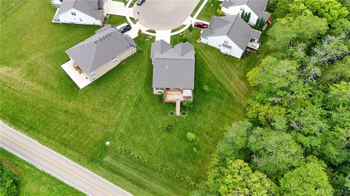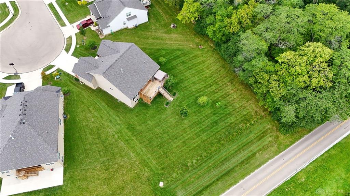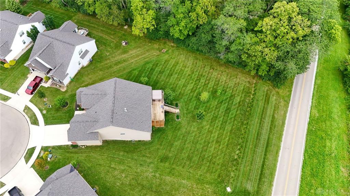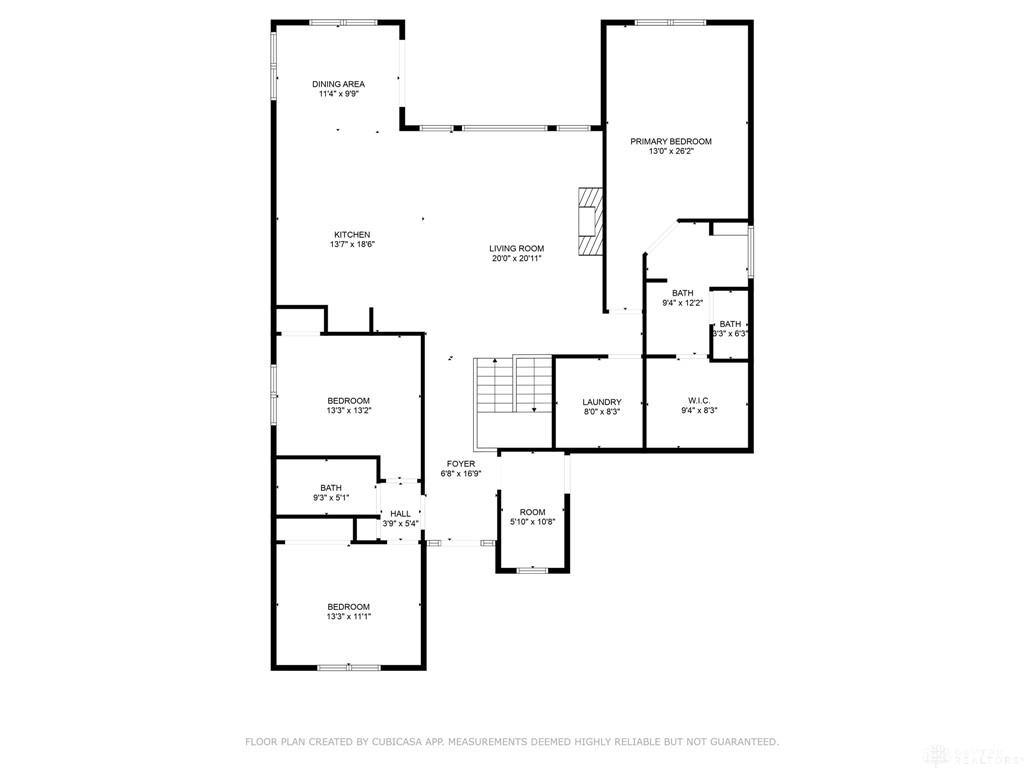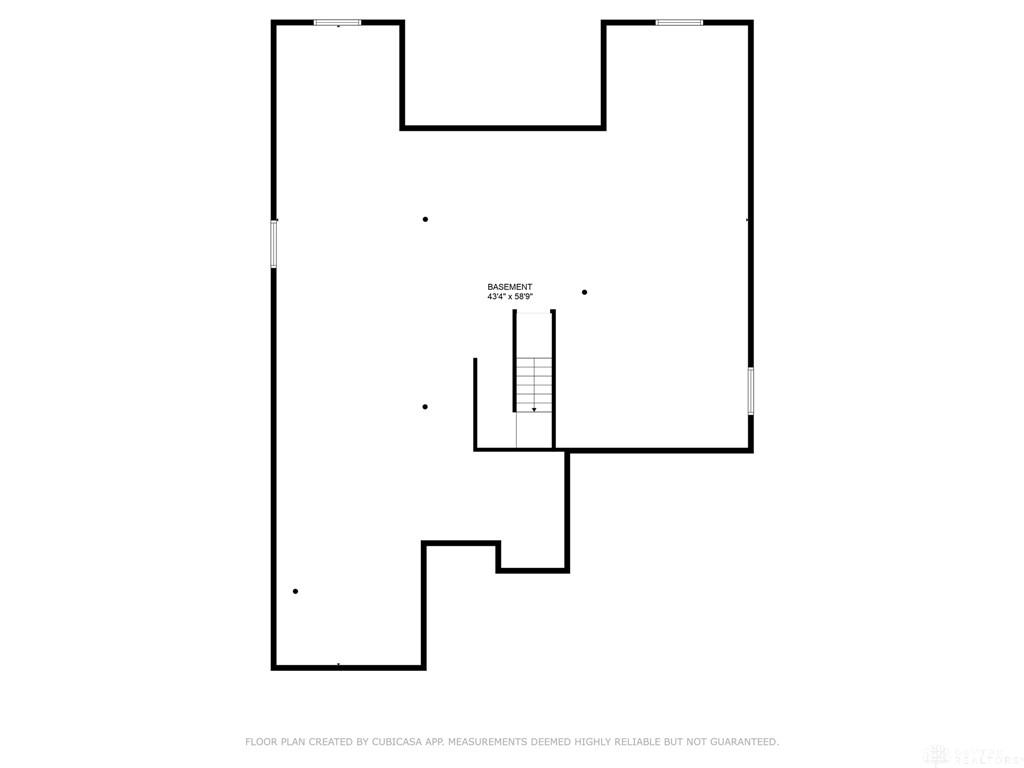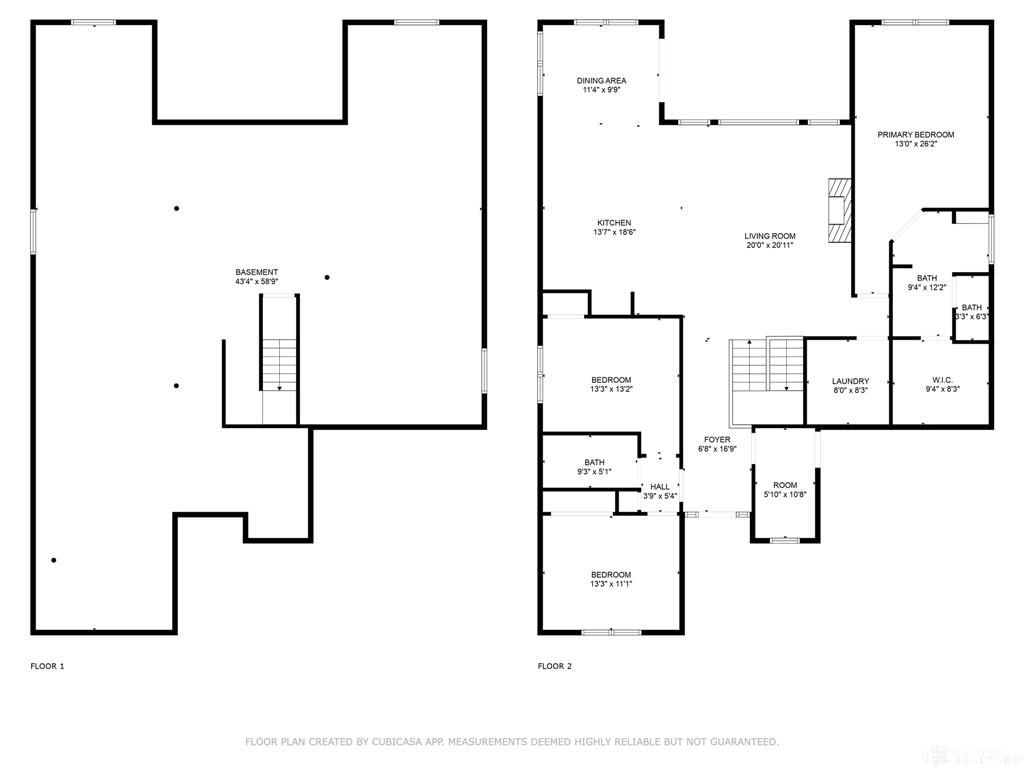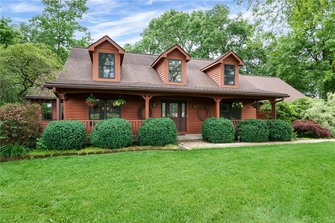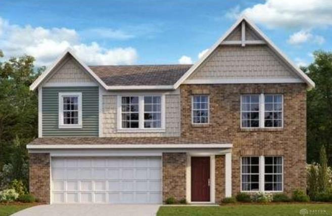Marketing Remarks
Welcome to this stunning like-new home, built by Inverness in 2019, tucked away at the end of a peaceful cul-de-sac in the desirable Bluffs neighborhood of Fairborn. Sitting on one of the community’s largest lots with no rear neighbors, it offers the privacy and space you’ve been searching for! This thoughtfully designed 3-bedroom, 2-bath split floor plan places the primary suite on one side of the home for maximum privacy. The spacious primary bedroom features a walk-in closet and en-suite bath with dual vanities and a beautifully designed shower with built-in seating. Two additional bedrooms with ample closet space share a full bath on the opposite side of the home. The heart of the home is an open-concept living area with soaring 11-ft ceilings, luxurious hardwood floors, and abundant natural light. The gourmet kitchen boasts granite countertops, an electric cooktop, wall oven with microwave, large island, and soft-close cabinetry, plus a charming nook ideal for a coffee bar or extra prep space. The living room centers around a marble gas fireplace framed by custom built-in wood bookcases, creating an inviting focal point. Step outside to a private deck with a pergola and retractable cover, perfect for relaxing or entertaining. Beneath, a large storage area offers space for outdoor gear. Additional highlights include an oversized laundry room with utility sink, and a convenient mudroom with built-in desk off the 2-car garage. The full unfinished basement includes plumbing rough-ins for a future bath and the potential for a walk-out design, providing endless possibilities. A high-efficiency furnace with whole-house AprilAire humidifier ensures year-round comfort. Located near I-675, shopping, dining, and Wright-Patterson AFB, this home combines luxury, privacy, and convenience. Don’t miss your chance—schedule your private showing today!
additional details
- Outside Features Deck,Patio
- Heating System Forced Air,Natural Gas
- Cooling Central
- Fireplace Gas,One
- Garage 2 Car,Attached,Opener
- Total Baths 2
- Utilities City Water,Natural Gas,Sanitary Sewer
- Lot Dimensions See Assessors Data
Room Dimensions
- Kitchen: 14 x 19 (Main)
- Dining Room: 10 x 11 (Main)
- Living Room: 21 x 20 (Main)
- Entry Room: 7 x 17 (Main)
- Primary Bedroom: 13 x 26 (Main)
- Laundry: 8 x 8 (Main)
- Bedroom: 11 x 13 (Main)
- Bedroom: 13 x 13 (Main)
- Mud Room: 6 x 11 (Main)
Great Schools in this area
similar Properties
4911 Arabian Drive
Welcome to 4911 Arabian Drive, an amazing custom b...
More Details
$515,000
1239 Heathgate Way
Stylish new construction in beautiful Arden Place ...
More Details
$505,793
1567 Sierra Vista Way
Welcome to this stunning like-new home, built by I...
More Details
$499,900

- Office : 937.434.7600
- Mobile : 937-266-5511
- Fax :937-306-1806

My team and I are here to assist you. We value your time. Contact us for prompt service.
Mortgage Calculator
This is your principal + interest payment, or in other words, what you send to the bank each month. But remember, you will also have to budget for homeowners insurance, real estate taxes, and if you are unable to afford a 20% down payment, Private Mortgage Insurance (PMI). These additional costs could increase your monthly outlay by as much 50%, sometimes more.
 Courtesy: RE/MAX Victory + Affiliates (937) 874-5787 Ashley Howard
Courtesy: RE/MAX Victory + Affiliates (937) 874-5787 Ashley Howard
Data relating to real estate for sale on this web site comes in part from the IDX Program of the Dayton Area Board of Realtors. IDX information is provided exclusively for consumers' personal, non-commercial use and may not be used for any purpose other than to identify prospective properties consumers may be interested in purchasing.
Information is deemed reliable but is not guaranteed.
![]() © 2025 Georgiana C. Nye. All rights reserved | Design by FlyerMaker Pro | admin
© 2025 Georgiana C. Nye. All rights reserved | Design by FlyerMaker Pro | admin

