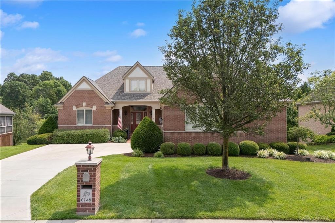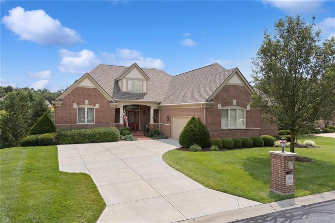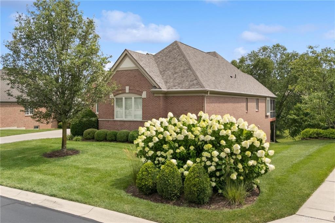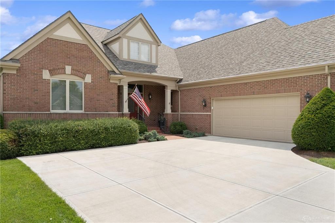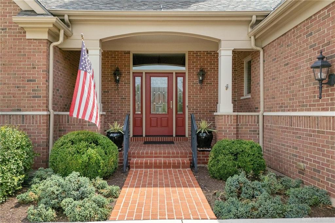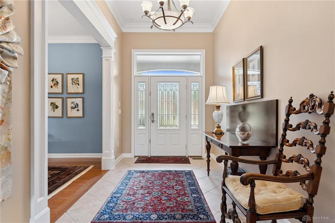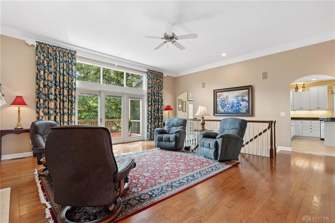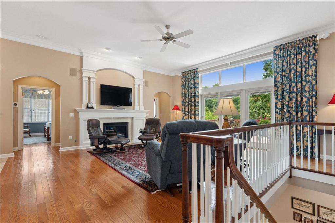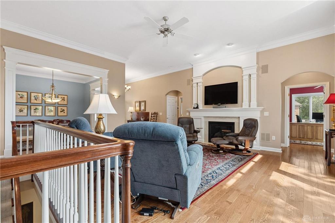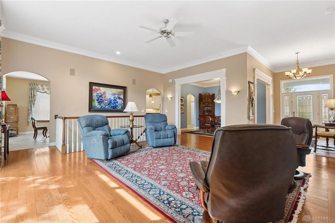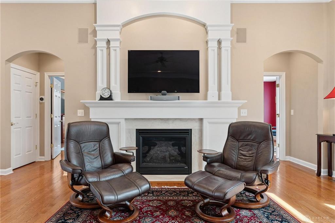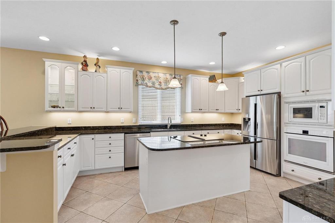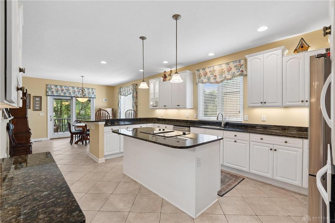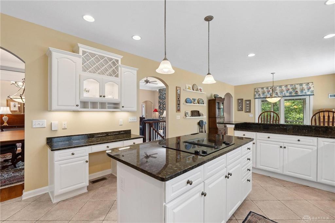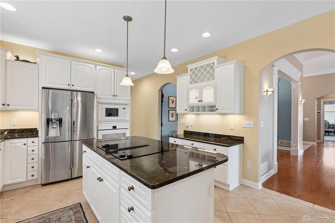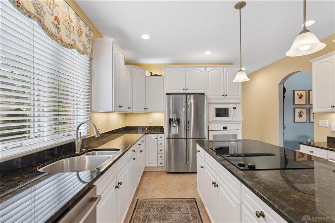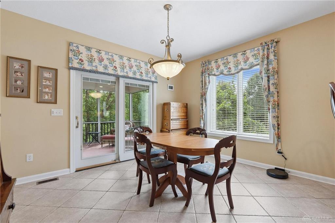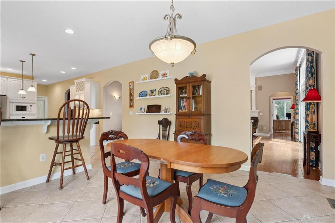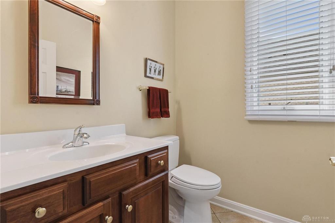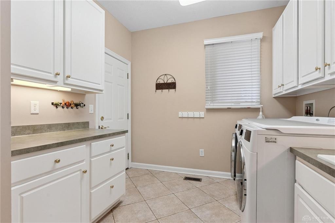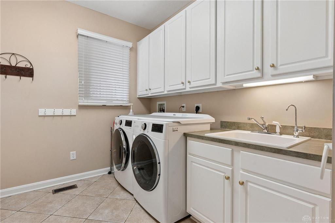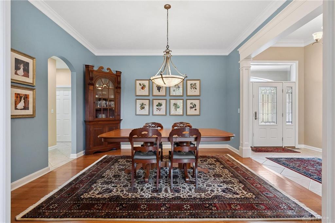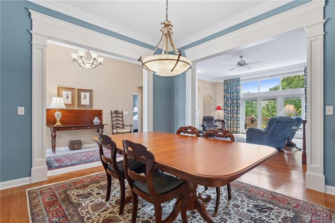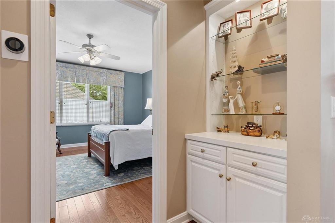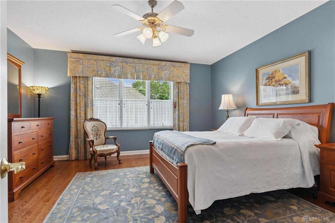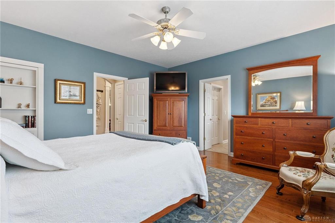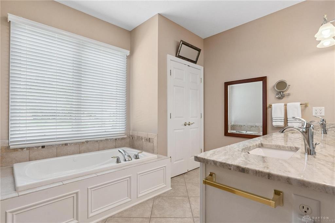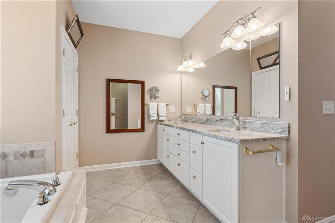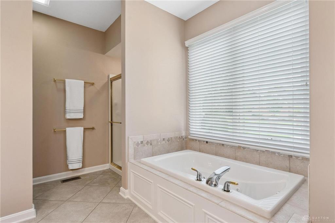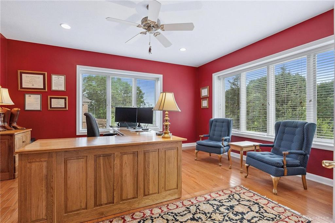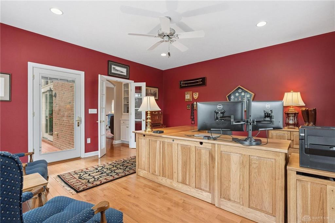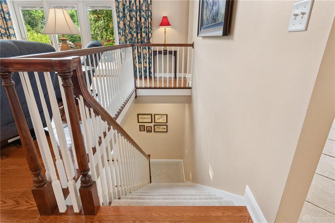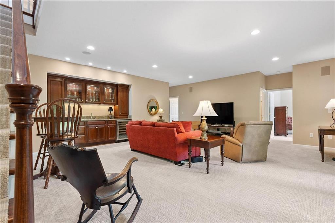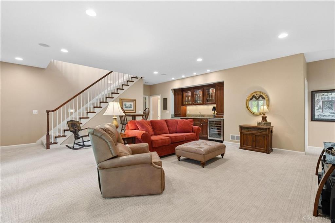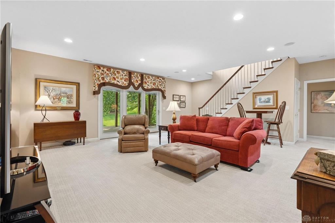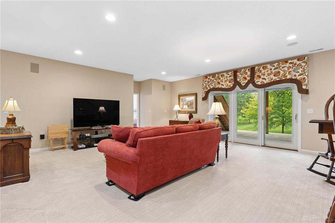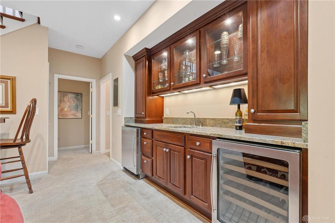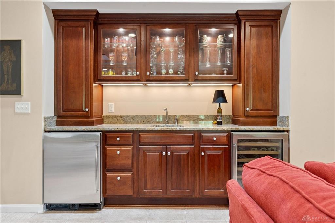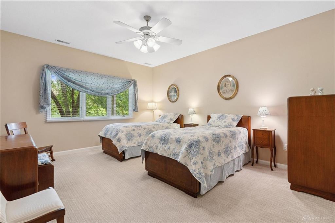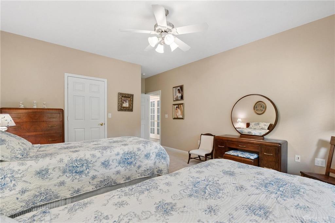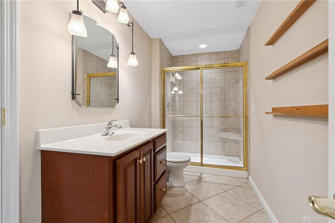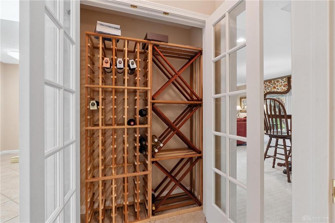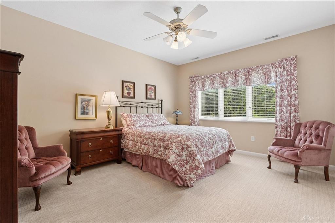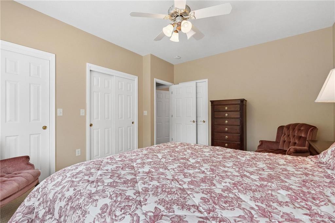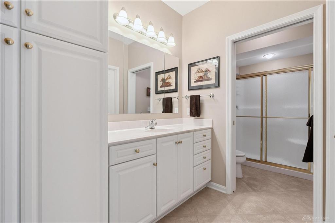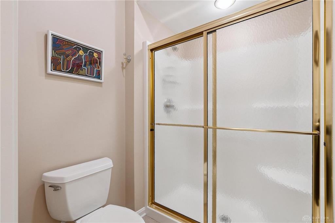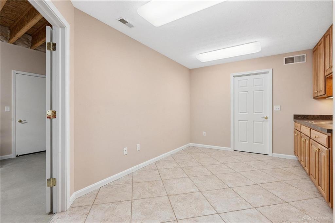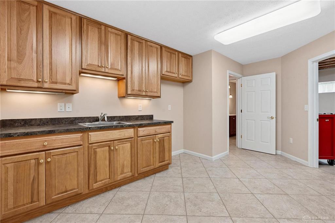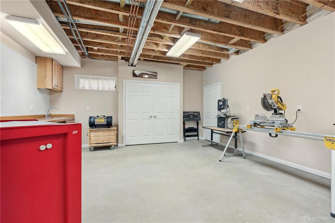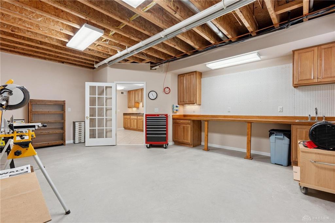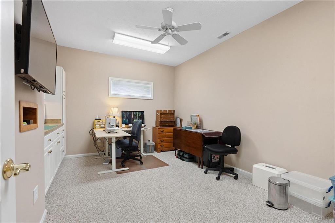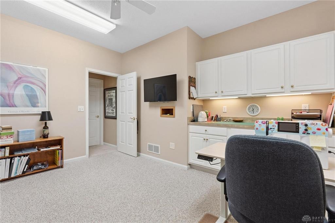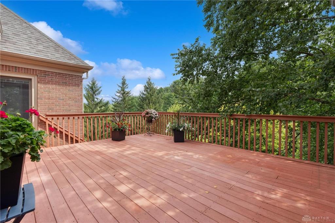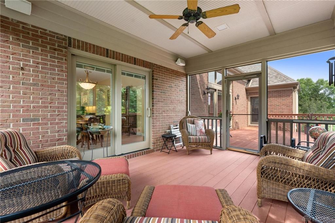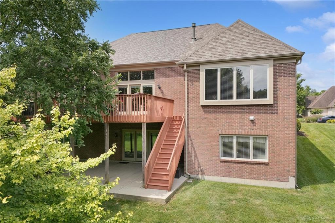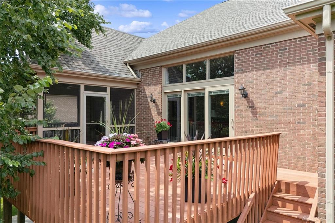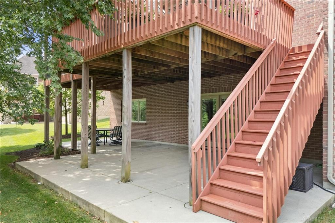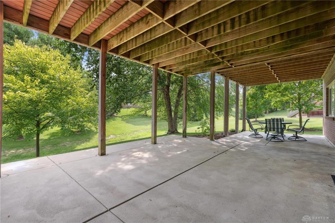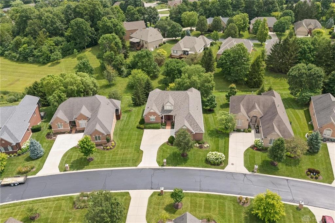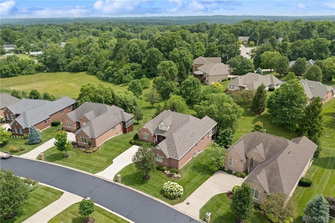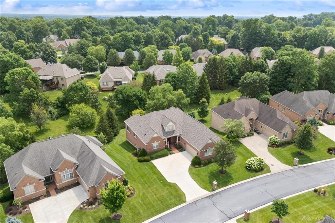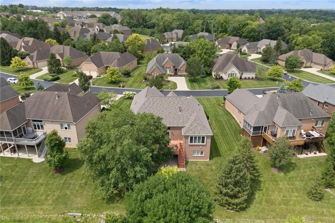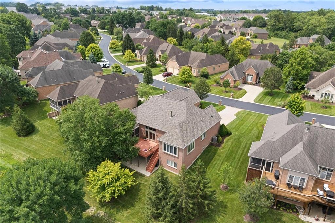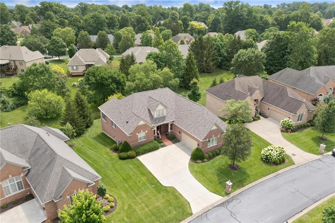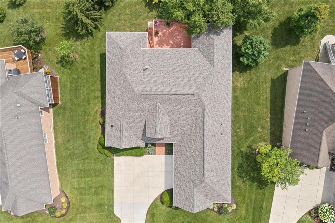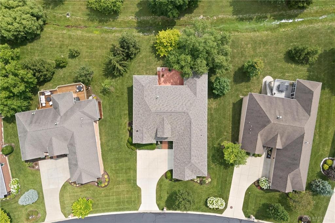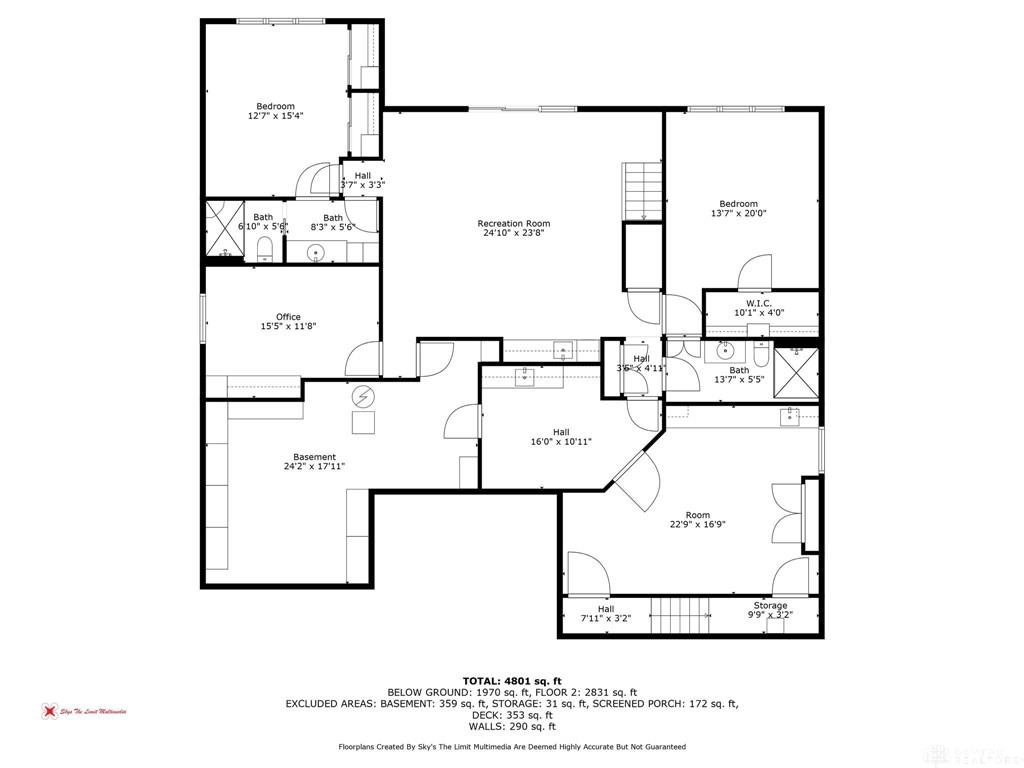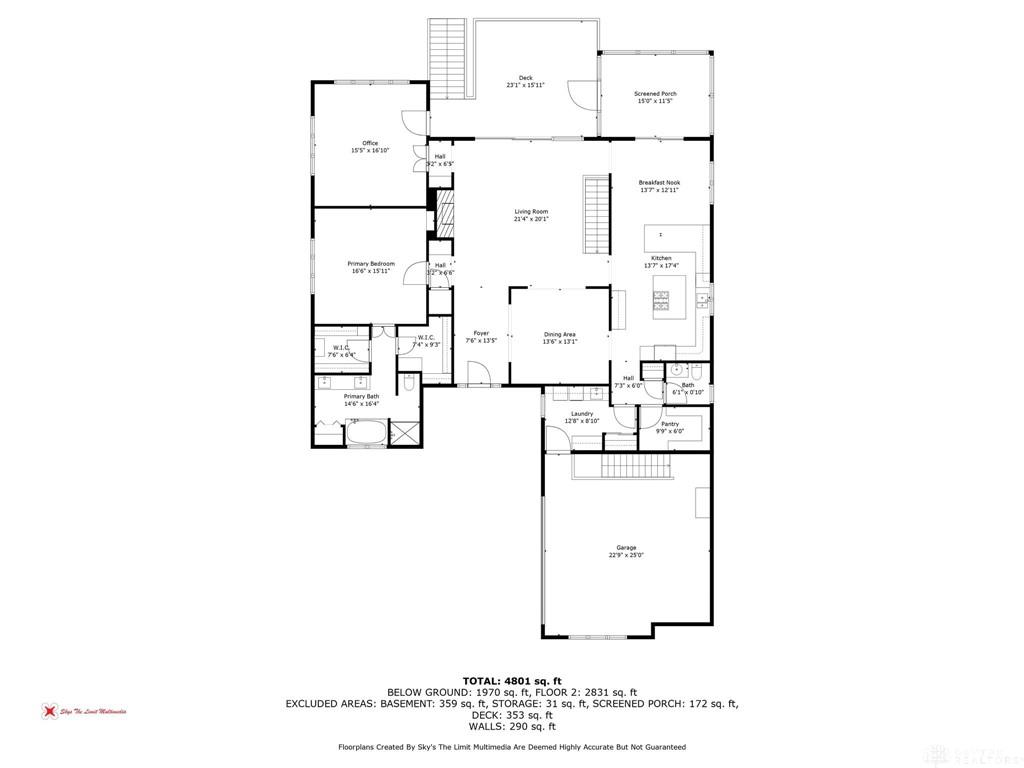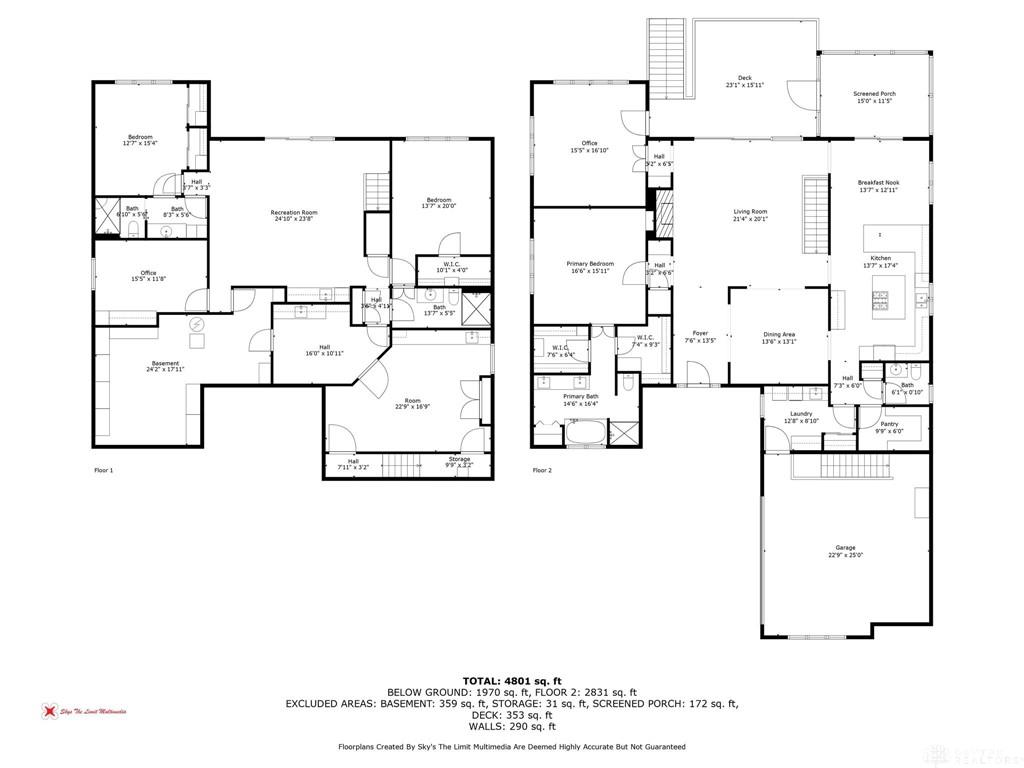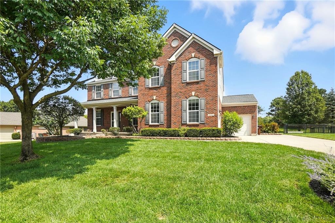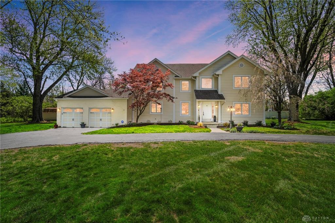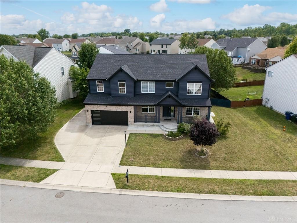4904 sq. ft.
4 baths
3 beds
$530,000 Price
941140 MLS#
Marketing Remarks
Over 4,900 sq. ft. of living space! This stunning ranch home with a full, finished walkout basement offers 3 bedrooms, 3.5 bathrooms, and an abundance of style, functionality, and privacy. Inside, you’ll immediately notice the 11’ ceilings, hardwood floors, and custom millwork. A large transom window with sidelights surrounds the front door, filling the entryway with natural light. The Great Room is a true showstopper—featuring expansive windows overlooking the wooded backyard, a cozy gas fireplace, and direct access to the composite back deck. Adjacent to the Great Room, the formal dining area provides the perfect flow for entertaining. The gourmet kitchen is beautifully designed with an oversized island, abundant counter space, bar seating, and a breakfast room with direct access to the screened-in porch—ideal for morning coffee or evening relaxation. A full walk-in pantry (plumbed for an additional refrigerator), main-floor laundry, and a guest half bath add convenience. The luxurious primary suite boasts two generous walk-in closets and a spa-like ensuite bath with granite countertops. A private upstairs study with French glass doors opens to the deck, offering the perfect space to work from home. Downstairs, the walkout basement is a dream—featuring two bedrooms, each with its own full bath, a spacious rec room with patio access, a wet bar with mini-fridge and sink, a wine closet with built-in racks, a bonus room with kitchenette, a craft room, and a large workshop with stair access to the garage. Storage space is abundant throughout the entire home. Additional highlights include whole-home audio, sprinkler system, New roof and gutter filters (2025), high-efficiency HVAC (2023), driveway (2022), and water heater (2018). HOA covers lawn care, snow removal, exterior painting, and more—making this a truly low-maintenance property. With its private wooded lot, custom finishes, and unmatched space, this home is one you’ll absolutely love—schedule your tour today!
additional details
- Outside Features Deck,Patio,Porch
- Heating System Natural Gas
- Cooling Central
- Fireplace Gas,One
- Garage 2 Car,Attached,Opener,Overhead Storage
- Total Baths 4
- Utilities City Water,Natural Gas,Sanitary Sewer
- Lot Dimensions Irregular
Room Dimensions
- Entry Room: 7 x 13 (Main)
- Great Room: 17 x 20 (Main)
- Dining Room: 13 x 13 (Main)
- Kitchen: 13 x 18 (Main)
- Breakfast Room: 11 x 13 (Main)
- Laundry: 9 x 12 (Main)
- Screen Porch: 11 x 15 (Main)
- Study/Office: 15 x 17 (Main)
- Primary Bedroom: 15 x 16 (Main)
- Bedroom: 13 x 16 (Basement)
- Bedroom: 12 x 15 (Basement)
- Bonus Room: 10 x 15 (Basement)
- Rec Room: 21 x 22 (Basement)
- Other: 10 x 16 (Basement)
- Other: 17 x 21 (Basement)
Virtual Tour
Great Schools in this area
similar Properties
6826 Greeley Avenue
This stunning two-story home makes a dramatic firs...
More Details
$549,900

- Office : 937.434.7600
- Mobile : 937-266-5511
- Fax :937-306-1806

My team and I are here to assist you. We value your time. Contact us for prompt service.
Mortgage Calculator
This is your principal + interest payment, or in other words, what you send to the bank each month. But remember, you will also have to budget for homeowners insurance, real estate taxes, and if you are unable to afford a 20% down payment, Private Mortgage Insurance (PMI). These additional costs could increase your monthly outlay by as much 50%, sometimes more.
 Courtesy: Keller Williams Community Part (937) 530-4904 Mark G Rosko
Courtesy: Keller Williams Community Part (937) 530-4904 Mark G Rosko
Data relating to real estate for sale on this web site comes in part from the IDX Program of the Dayton Area Board of Realtors. IDX information is provided exclusively for consumers' personal, non-commercial use and may not be used for any purpose other than to identify prospective properties consumers may be interested in purchasing.
Information is deemed reliable but is not guaranteed.
![]() © 2025 Georgiana C. Nye. All rights reserved | Design by FlyerMaker Pro | admin
© 2025 Georgiana C. Nye. All rights reserved | Design by FlyerMaker Pro | admin

