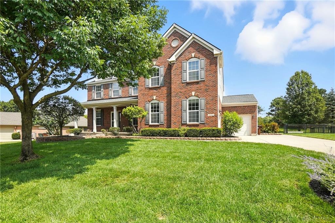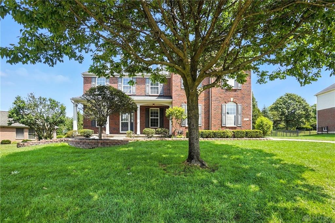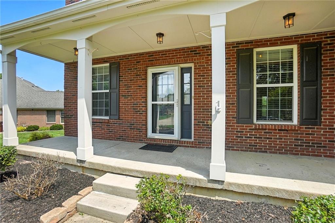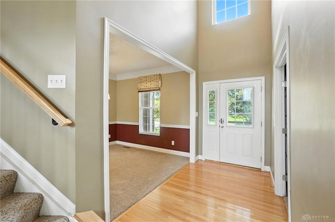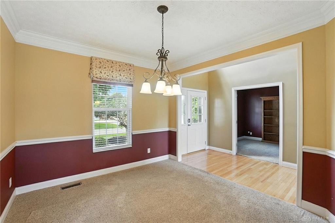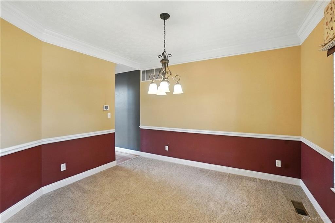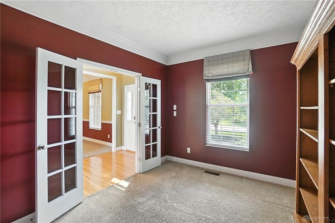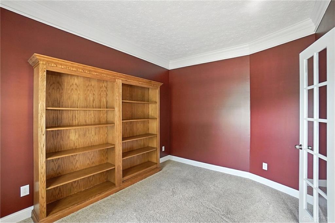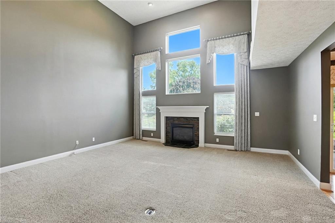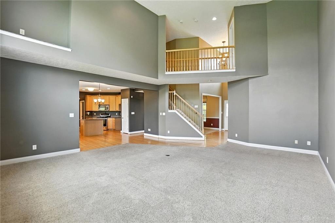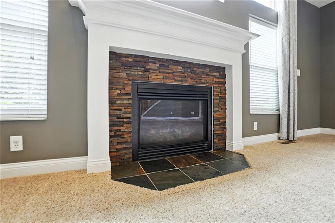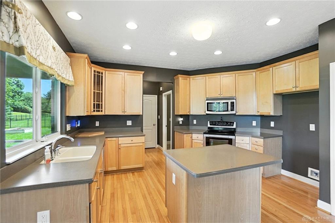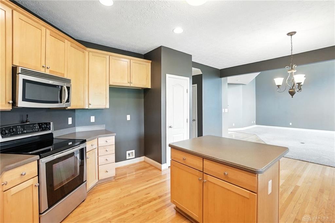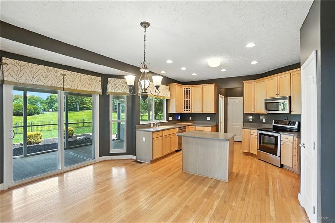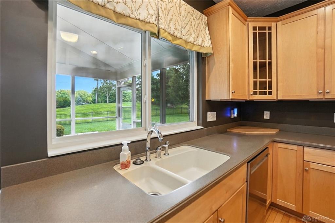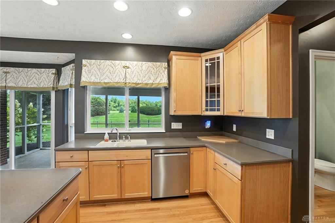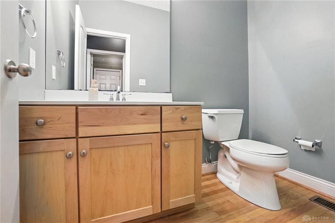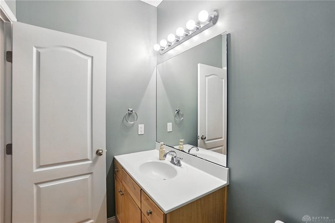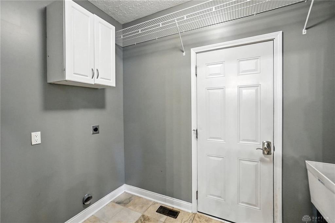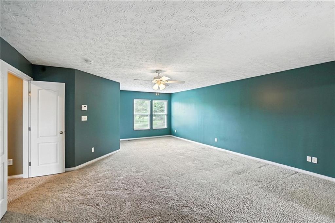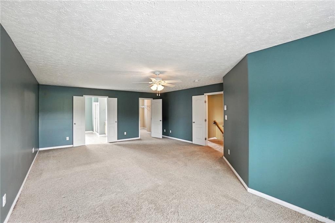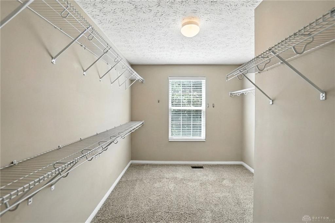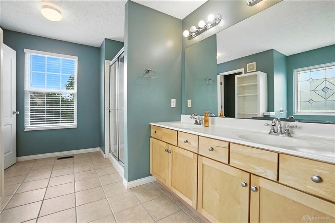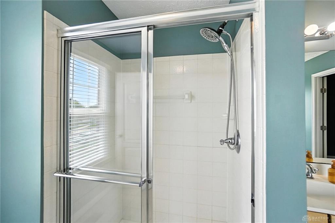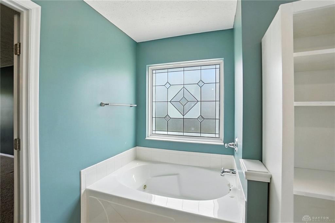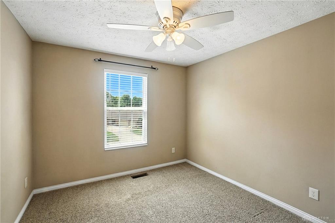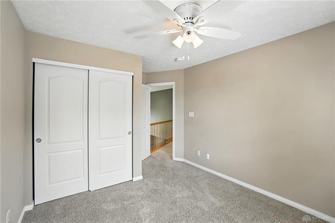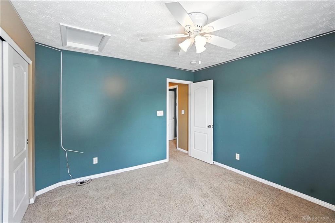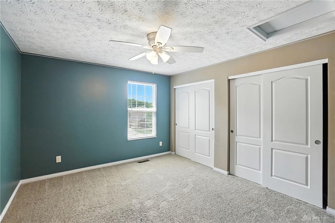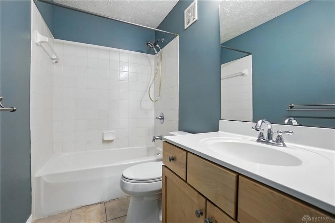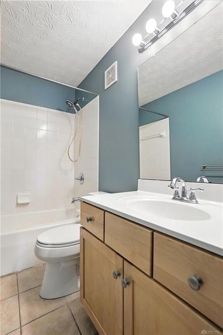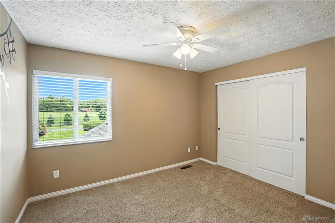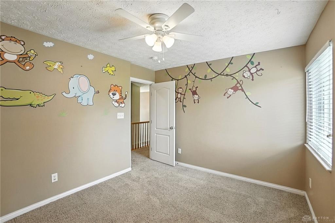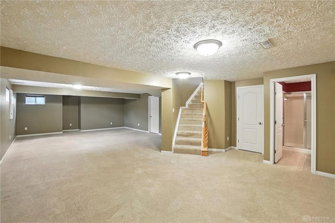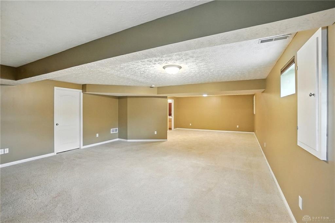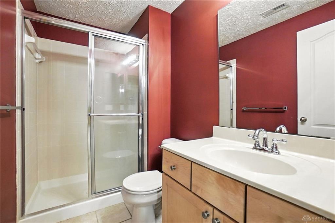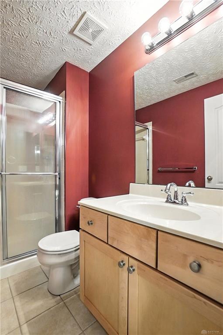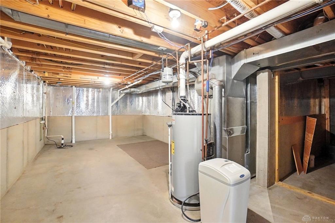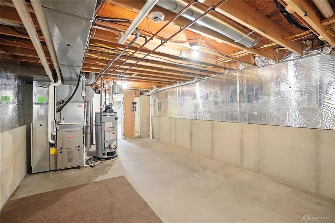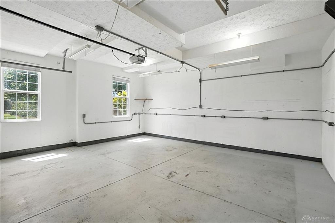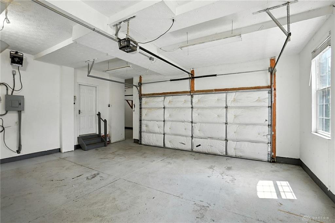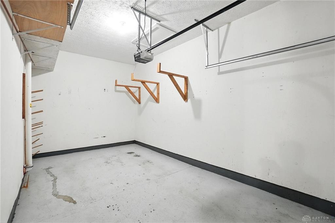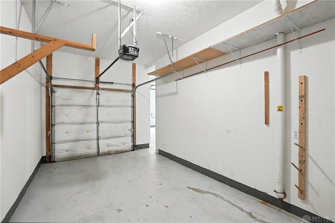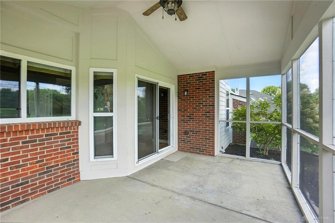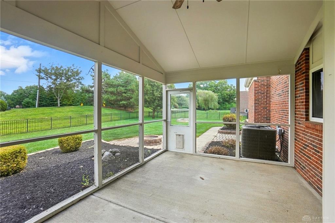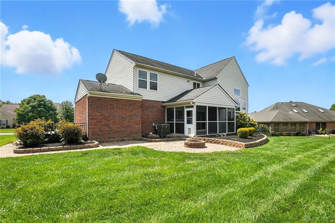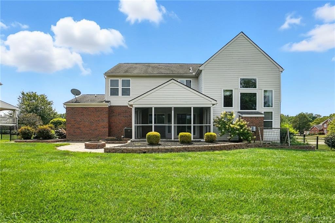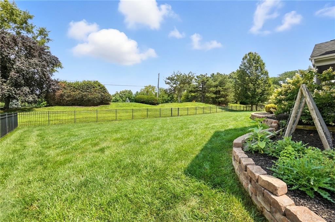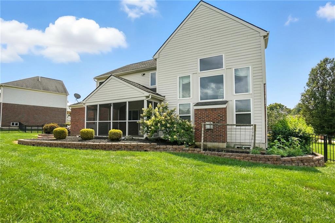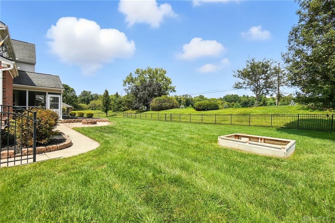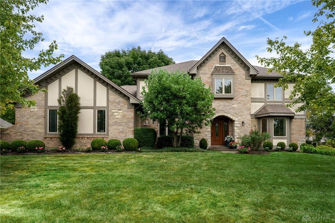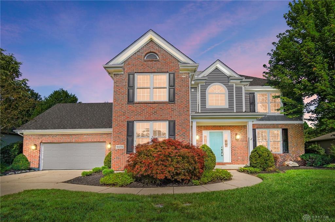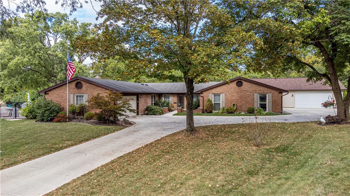2554 sq. ft.
4 baths
4 beds
$549,000 Price
941092 MLS#
Marketing Remarks
Located in a desirable neighborhood of custom-built homes, this stunning former model home is truly move-in ready! From the welcoming front porch to the relaxing enclosed rear patio, every detail has been thoughtfully designed for comfort and functionality. Featuring 4 spacious bedrooms, a finished 600+ Sq Ft lower level, and a rare heated three-car garage, this home offers plenty of space for family living and entertaining. The private study is enhanced with elegant French doors, making it perfect for working from home. The oversized Great Room is a showstopper with its soaring cathedral ceiling, creating a bright and open focal point for the main living area. Designed for seamless entertaining, the home offers a natural flow from the Great Room to the dining room, breakfast nook, and kitchen. The finished lower level includes a full bathroom and generous storage space—ideal for a guest suite, media room, or gym. Upstairs, the owner’s suite provides a peaceful retreat with a cozy reading area, a large walk-in closet, and a luxurious bath complete with a garden tub and walk-in shower. The fenced-in backyard offers ample green space, a charming garden, and recently added hardscaping complete with a cozy fire pit—perfect for outdoor gatherings or relaxing evenings at home. Enjoy the best of both worlds with an "out of town" feel just minutes from major shopping centers and grocery stores—less than a 5-minute drive! The open, airy layout and abundant natural light through large windows make this home truly special. AC/Furnace/Water Heater/Dishwasher less than 5 years old. Roof 2012
additional details
- Outside Features Fence,Lawn Sprinkler,Patio,Porch
- Heating System Forced Air,Natural Gas
- Cooling Central
- Fireplace Gas
- Garage 3 Car,Attached,Heated,Opener,220 Volt Outlet
- Total Baths 4
- Utilities 220 Volt Outlet,City Water,Natural Gas,Sanitary Sewer,Storm Sewer
- Lot Dimensions .5015
Room Dimensions
- Kitchen: 10 x 15 (Main)
- Primary Bedroom: 18 x 19 (Second)
- Bedroom: 10 x 10 (Second)
- Dining Room: 11 x 12 (Main)
- Bedroom: 11 x 13 (Second)
- Breakfast Room: 10 x 12 (Main)
- Study/Office: 10 x 13 (Main)
- Bedroom: 10 x 12 (Second)
- Entry Room: 6 x 12 (Main)
- Utility Room: 6 x 6 (Main)
- Family Room: 19 x 33 (Main)
Virtual Tour
Great Schools in this area
similar Properties
6780 Montpellier Bouleva
This immaculately maintained home showcases except...
More Details
$569,000
9475 Copperton Drive
5BD 3.5BA home with approx. 3,532 sqft of living s...
More Details
$567,500
7006 Cedar Pines Court
Welcome to this charming brick ranch offering time...
More Details
$560,000

- Office : 937.434.7600
- Mobile : 937-266-5511
- Fax :937-306-1806

My team and I are here to assist you. We value your time. Contact us for prompt service.
Mortgage Calculator
This is your principal + interest payment, or in other words, what you send to the bank each month. But remember, you will also have to budget for homeowners insurance, real estate taxes, and if you are unable to afford a 20% down payment, Private Mortgage Insurance (PMI). These additional costs could increase your monthly outlay by as much 50%, sometimes more.
 Courtesy: eXp Realty (866) 212-4991 Joseph Burtson
Courtesy: eXp Realty (866) 212-4991 Joseph Burtson
Data relating to real estate for sale on this web site comes in part from the IDX Program of the Dayton Area Board of Realtors. IDX information is provided exclusively for consumers' personal, non-commercial use and may not be used for any purpose other than to identify prospective properties consumers may be interested in purchasing.
Information is deemed reliable but is not guaranteed.
![]() © 2025 Georgiana C. Nye. All rights reserved | Design by FlyerMaker Pro | admin
© 2025 Georgiana C. Nye. All rights reserved | Design by FlyerMaker Pro | admin

