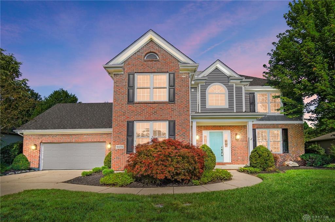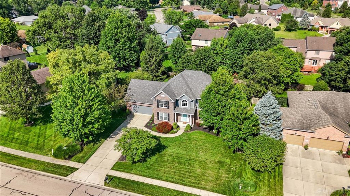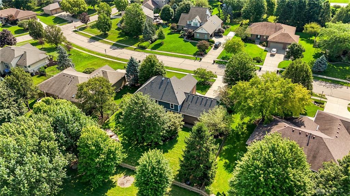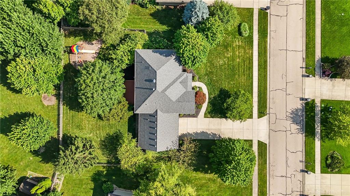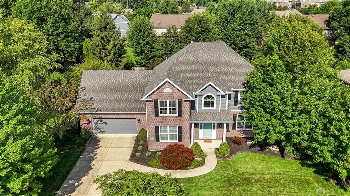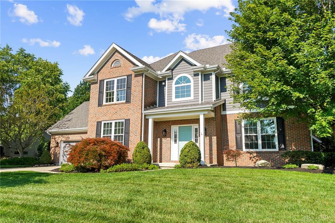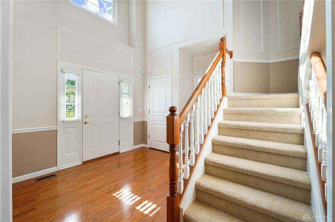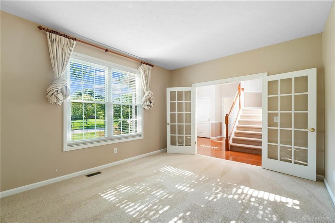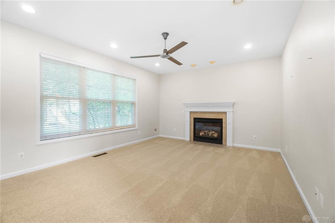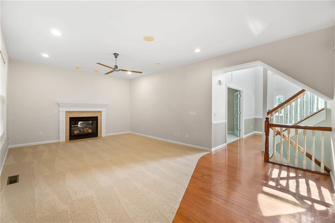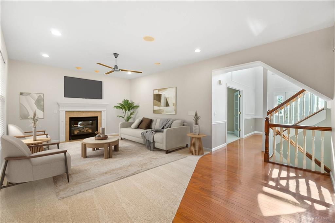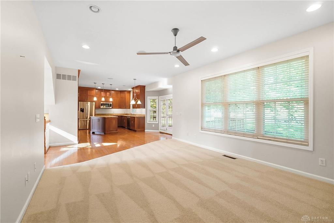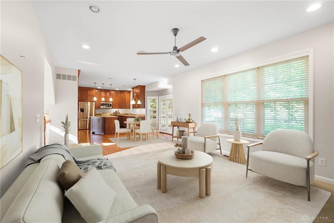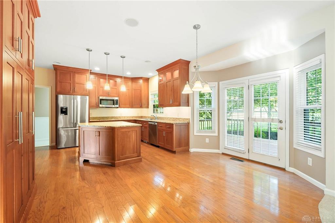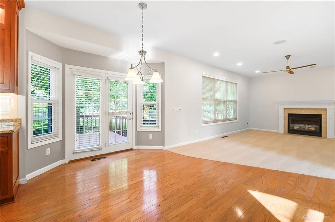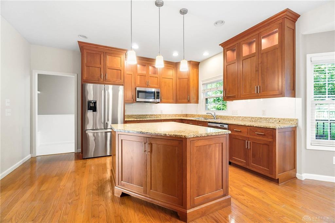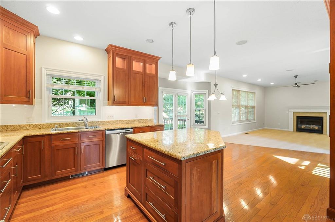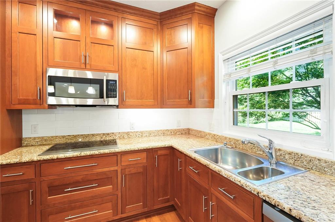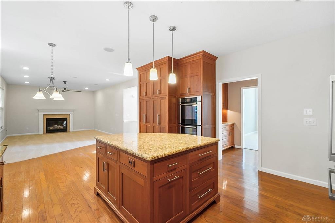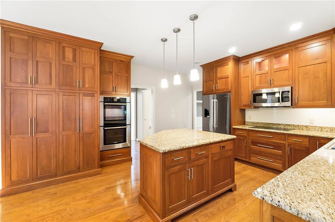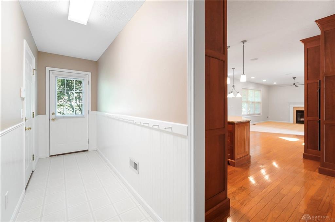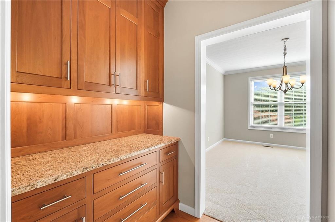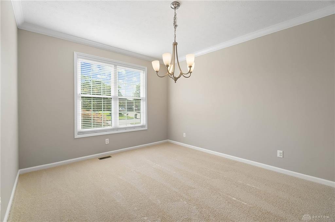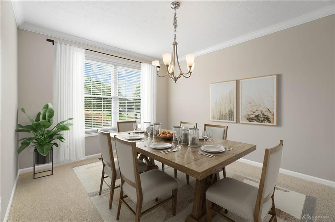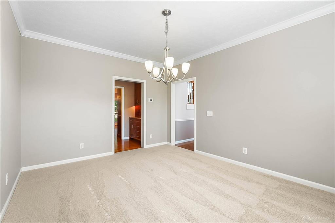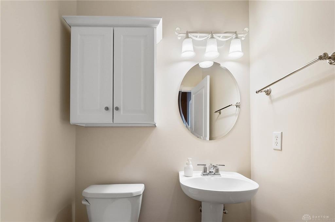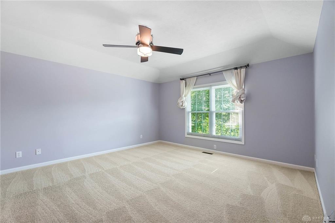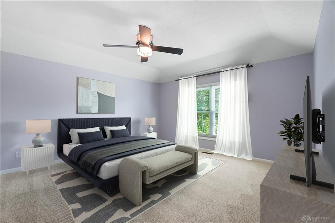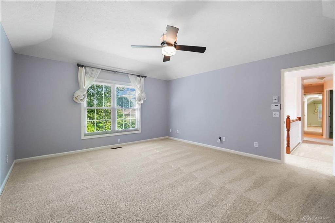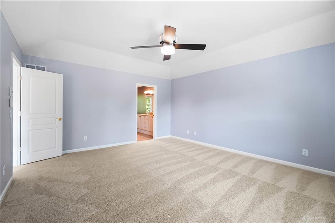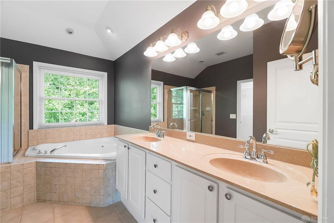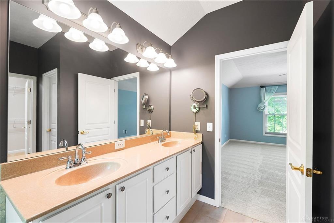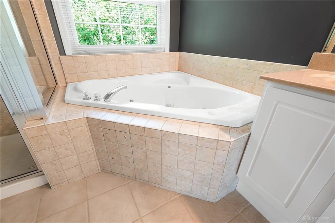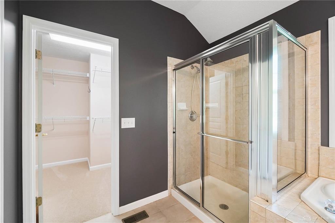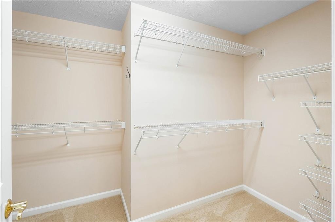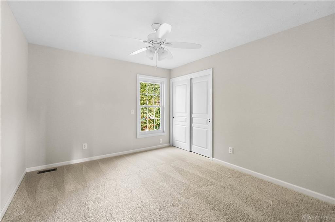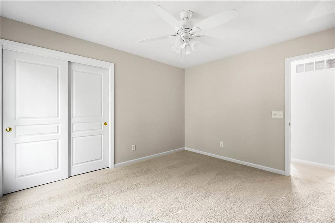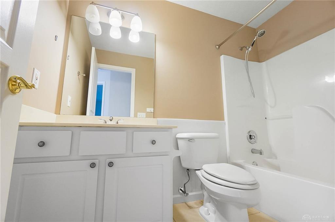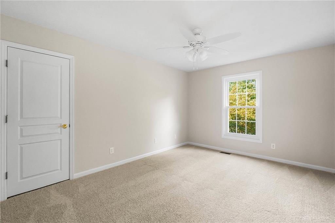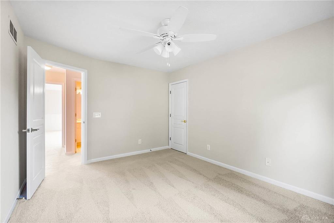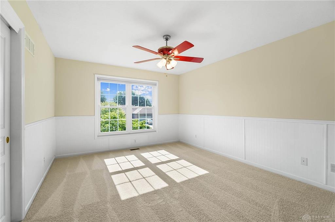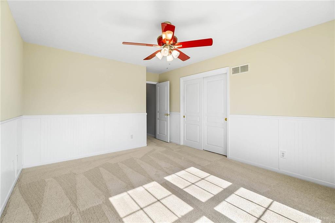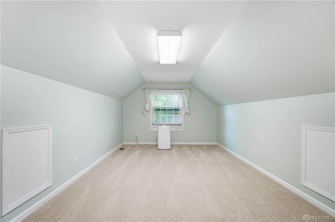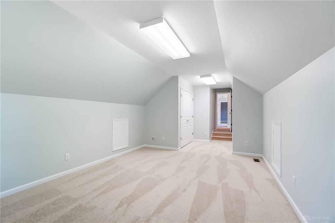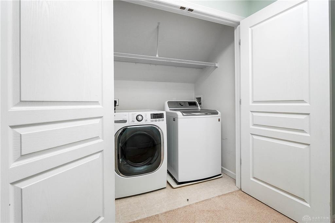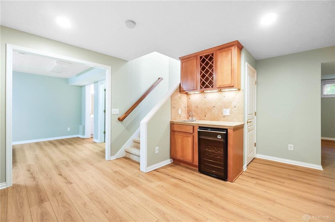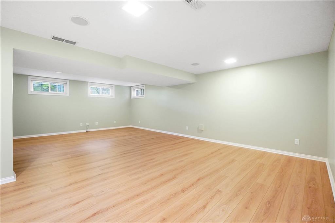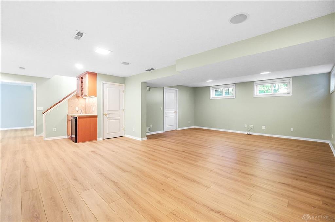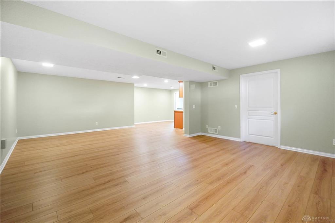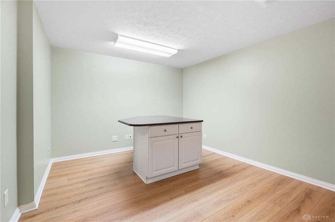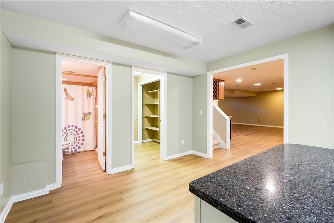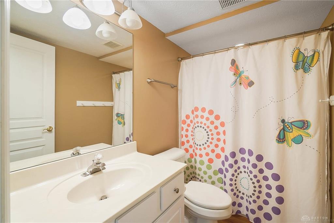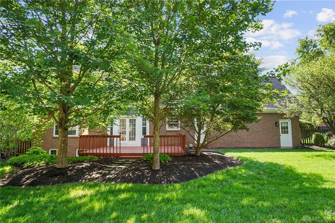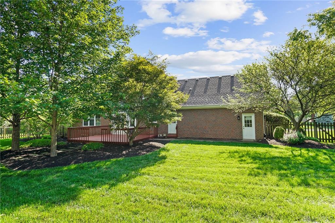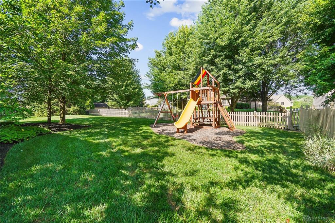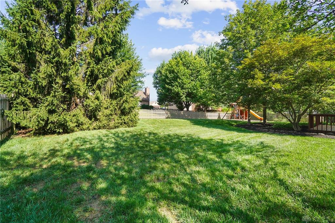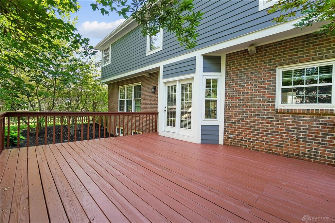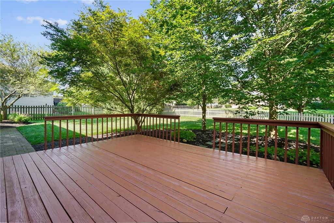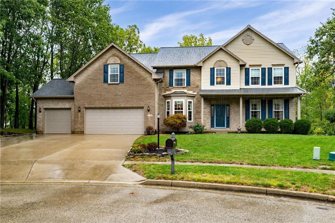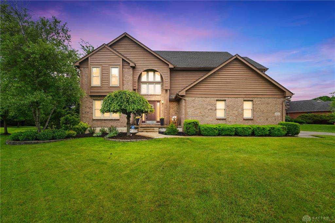3532 sq. ft.
4 baths
5 beds
$567,500 Price
939833 MLS#
Marketing Remarks
5BD 3.5BA home with approx. 3,532 sqft of living space, 2-car attached garage and a full-finished remodeled basement. You are welcomed into the grand 2-story foyer with plenty of natural light, fresh paint, and new carpet throughout. Continue into the open family room with a fireplace, breakfast room, and kitchen. The kitchen has granite countertops, subway tile backsplash, undercabinet lighting, stainless steel appliances, double oven, an island, and a window over the sink overlooking the backyard. Continue through the convenient butler pantry to the dining room with crown molding. The front office space with French doors, mudroom, and ½ bathroom complete the main level. Upstairs, you will find the owner’s suite with a walk-in closet, tray ceiling, private bathroom with dual sinks, separate shower, and jetted tub. 4 more additional nice sized bedrooms, full bathroom, and convenient laundry space completes the 2nd level. The full-finished basement has new plank flooring, new baseboards, open flex space, a wet bar, full bathroom, and storage. Step outside to enjoy the landscaped, fully fenced-in backyard with deck, garden, mature trees, and plenty of room for play. Conveniently located near Whole Foods, shopping, restaurants, schools, parks, recreation, and access to highways. Updates: Multiple updates, additional document attached. *Virtually staged for possibilities.*
additional details
- Outside Features Deck,Fence
- Heating System Natural Gas
- Cooling Central
- Garage 2 Car,Attached,Opener,Storage
- Total Baths 4
- Utilities City Water,Natural Gas,Sanitary Sewer
- Lot Dimensions 99x142x101x143
Room Dimensions
- Entry Room: 9 x 12 (Main)
- Breakfast Room: 10 x 14 (Main)
- Bedroom: 11 x 14 (Second)
- Bedroom: 11 x 17 (Second)
- Mud Room: 6 x 18 (Main)
- Dining Room: 12 x 15 (Main)
- Family Room: 14 x 19 (Main)
- Bedroom: 12 x 14 (Second)
- Rec Room: 13 x 26 (Lower Level)
- Kitchen: 10 x 15 (Main)
- Primary Bedroom: 15 x 17 (Second)
- Bedroom: 11 x 13 (Second)
- Study/Office: 13 x 15 (Main)
Virtual Tour
Great Schools in this area
similar Properties
9471 Banyan Court
Welcome to 9471 Banyan Ct, a stunning, custom-buil...
More Details
$589,900
2930 Coldwater Court
This impressive two-story home with 4665 sq ft off...
More Details
$585,000
10550 Willow Brook Road
Nestled in the heart of Washington Twp, this beaut...
More Details
$579,900

- Office : 937.434.7600
- Mobile : 937-266-5511
- Fax :937-306-1806

My team and I are here to assist you. We value your time. Contact us for prompt service.
Mortgage Calculator
This is your principal + interest payment, or in other words, what you send to the bank each month. But remember, you will also have to budget for homeowners insurance, real estate taxes, and if you are unable to afford a 20% down payment, Private Mortgage Insurance (PMI). These additional costs could increase your monthly outlay by as much 50%, sometimes more.
 Courtesy: CENTURY 21 The Gene Group (937) 203-8180 Erin Kristbaum
Courtesy: CENTURY 21 The Gene Group (937) 203-8180 Erin Kristbaum
Data relating to real estate for sale on this web site comes in part from the IDX Program of the Dayton Area Board of Realtors. IDX information is provided exclusively for consumers' personal, non-commercial use and may not be used for any purpose other than to identify prospective properties consumers may be interested in purchasing.
Information is deemed reliable but is not guaranteed.
![]() © 2025 Georgiana C. Nye. All rights reserved | Design by FlyerMaker Pro | admin
© 2025 Georgiana C. Nye. All rights reserved | Design by FlyerMaker Pro | admin

