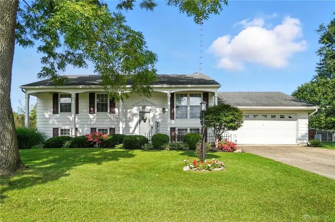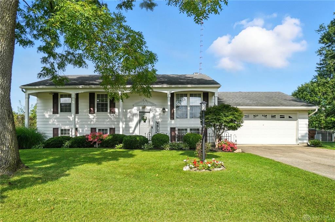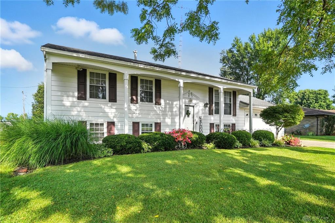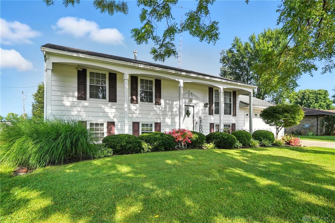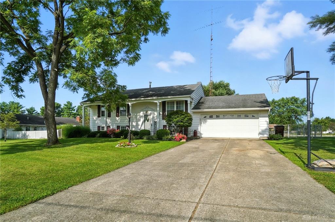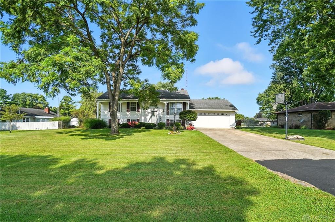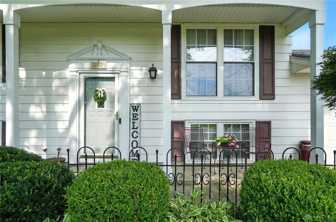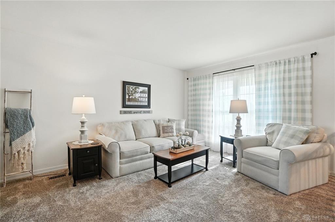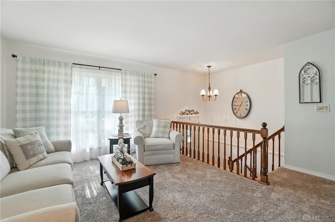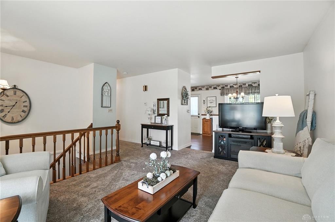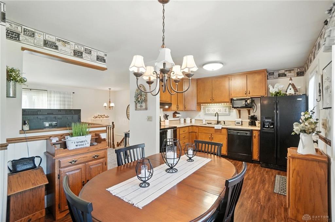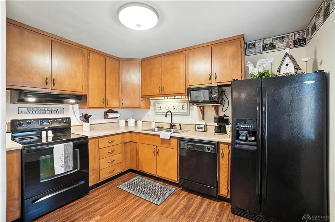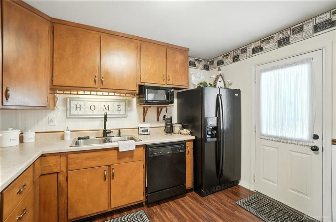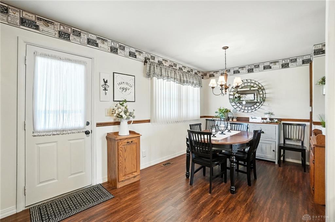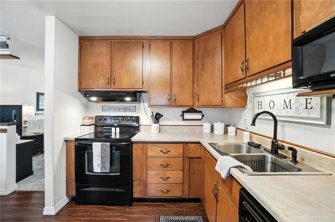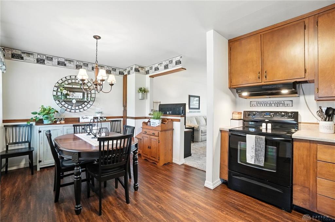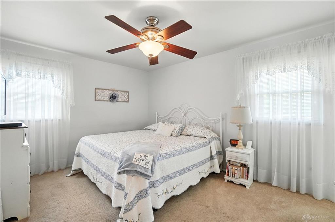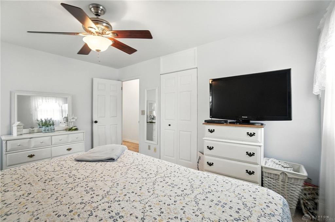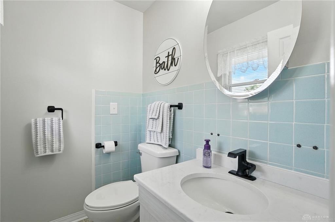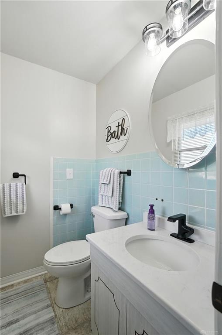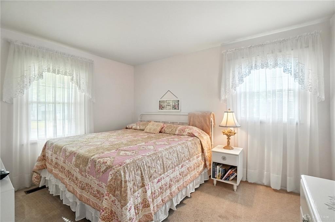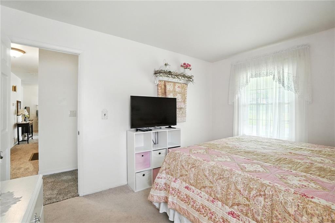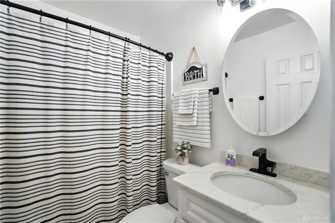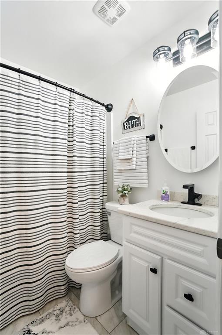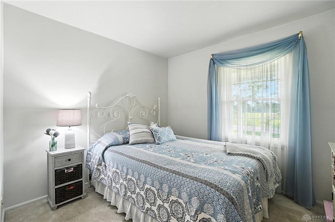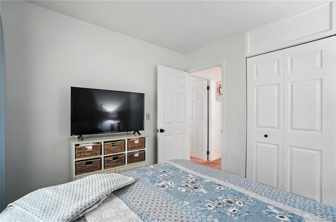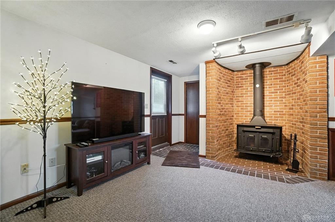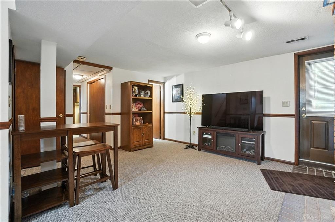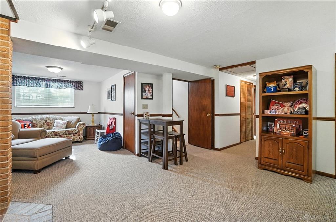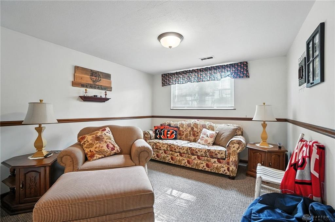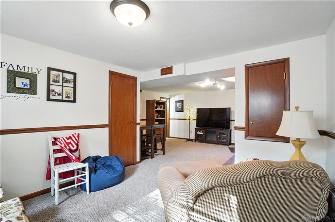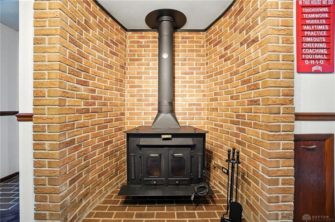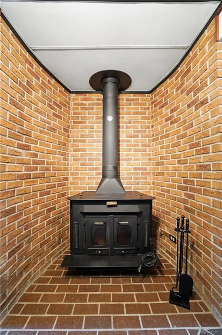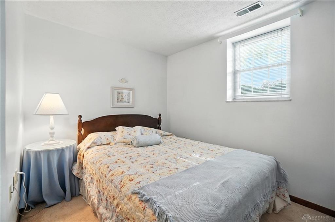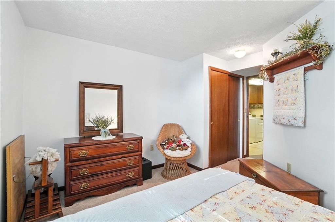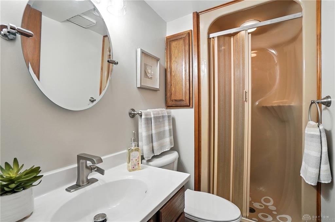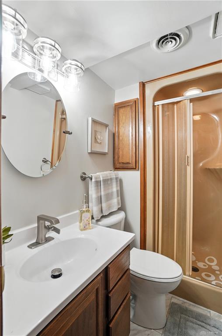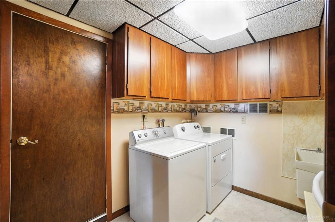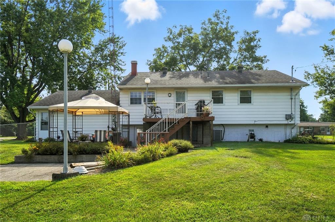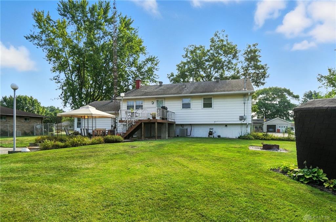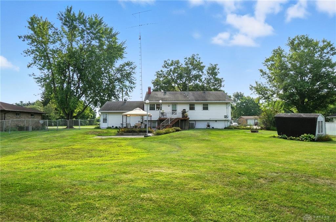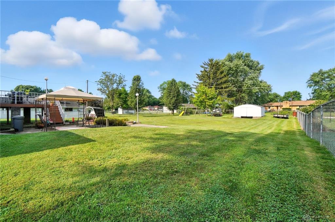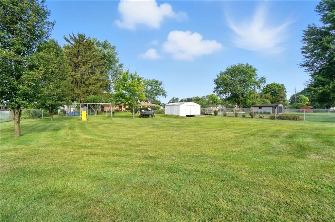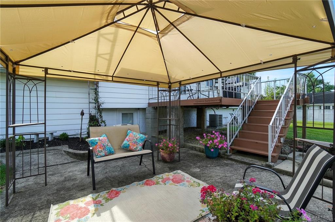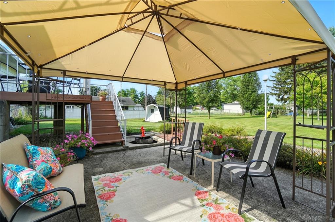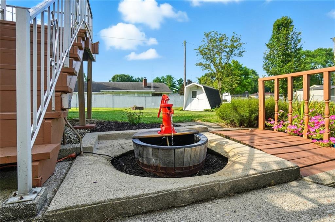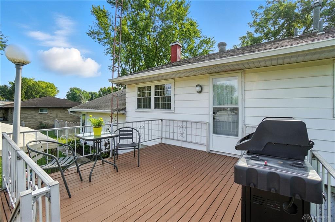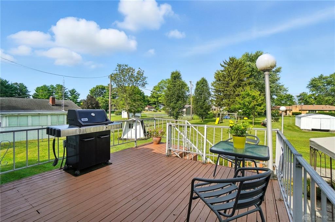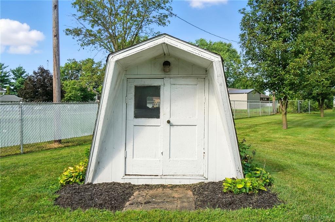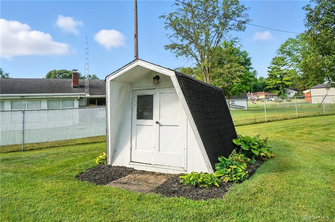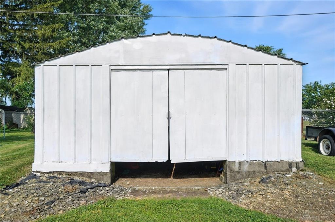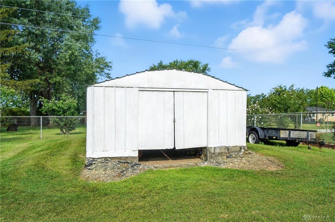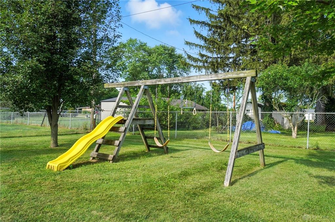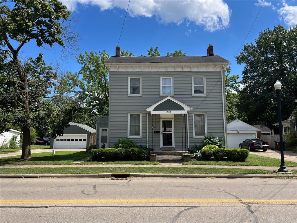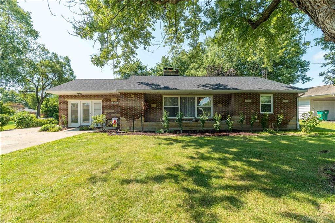sq. ft.
3 baths
4 beds
$279,900 Price
940919 MLS#
Marketing Remarks
LOCATION-LOCATION! Country setting and only minutes from shopping, major roadways and WPAFB. The only thing missing in this home is you. This well maintained, 1500+sf, 4 bedroom, 2 1/2 bath home truly has it all. The owners have loved this property for over two decades, now it's your turn. You'll fall in love with the .48 acre fully fenced in backyard and all of the amenities the backyard offers. There's plenty of outdoor storage and play area to match what you will find as you tour the inside. Starting with the freshly painted interior to the newly carpeted living room, hallway, stairs and the fully finished basement/family room. Just off of the living room is the nicely equipped kitchen, dining/eating area with beautiful wood grain laminate flooring and access to the backyard. Down the hall is the totally remodeled full bath and 3 of the 4 bedrooms that this home offers. The main bedroom on this floor includes a half bath. Stepping into the fully finished basement/family room you will continue to be impressed with the amount of living space that this home has. The woodburning Buck Stove in the large family room is the perfect addition for the cooler days ahead. The 2nd full bath and 4th bedroom make this area ideal for entertainment, visiting guests or even a mother-in-law suite. Continuing on this level is the large laundry room with wash sink, built-in cabinetry, multiple large /storage areas and a huge 14'x7' shelved storage room. This home truly has STORAGE GALORE! The 2-car garage with work area is accessed from this level. All appliances will stay with the home! Updates include: carpet, paint, flooring, bathrooms, electrical, roof, mechanicals. Don't hesitate, homes like this one rarely come along! Call today for your private showing.
additional details
- Outside Features Deck,Fence,Patio,Porch,Storage Shed
- Heating System Forced Air
- Cooling Central
- Fireplace Stove,Woodburning
- Garage 2 Car,Attached,Opener
- Total Baths 3
- Utilities Septic,Well
- Lot Dimensions 100x210
Room Dimensions
- Living Room: 15 x 16 (Main)
- Kitchen: 10 x 16 (Main)
- Family Room: 17 x 24 (Lower Level)
- Laundry: 7 x 9 (Lower Level)
- Other: 7 x 14 (Lower Level)
- Bedroom: 11 x 14 (Main)
- Bedroom: 10 x 12 (Main)
- Bedroom: 9 x 10 (Main)
- Bedroom: 12 x 14 (Lower Level)
- Eat In Kitchen: 8 x 10 (Main)
Virtual Tour
Great Schools in this area
similar Properties

- Office : 937.434.7600
- Mobile : 937-266-5511
- Fax :937-306-1806

My team and I are here to assist you. We value your time. Contact us for prompt service.
Mortgage Calculator
This is your principal + interest payment, or in other words, what you send to the bank each month. But remember, you will also have to budget for homeowners insurance, real estate taxes, and if you are unable to afford a 20% down payment, Private Mortgage Insurance (PMI). These additional costs could increase your monthly outlay by as much 50%, sometimes more.
 Courtesy: Coldwell Banker Heritage (937) 322-0352 Patricia Smith
Courtesy: Coldwell Banker Heritage (937) 322-0352 Patricia Smith
Data relating to real estate for sale on this web site comes in part from the IDX Program of the Dayton Area Board of Realtors. IDX information is provided exclusively for consumers' personal, non-commercial use and may not be used for any purpose other than to identify prospective properties consumers may be interested in purchasing.
Information is deemed reliable but is not guaranteed.
![]() © 2025 Georgiana C. Nye. All rights reserved | Design by FlyerMaker Pro | admin
© 2025 Georgiana C. Nye. All rights reserved | Design by FlyerMaker Pro | admin

