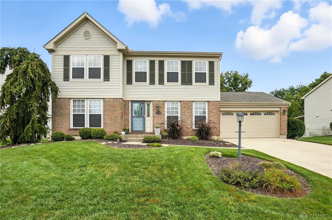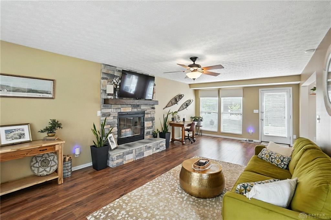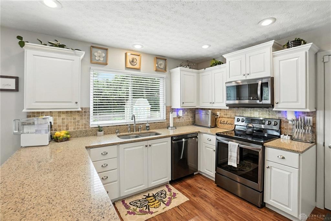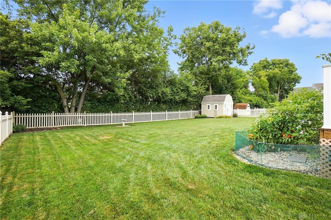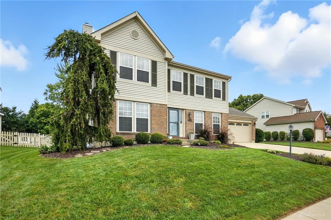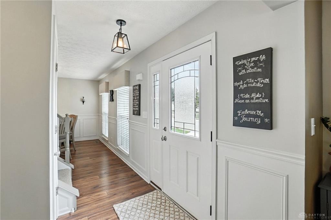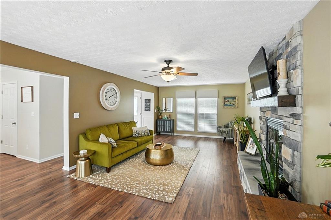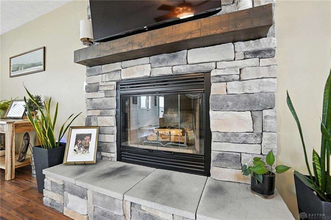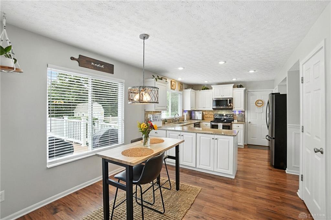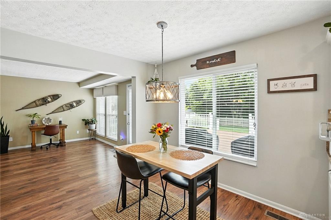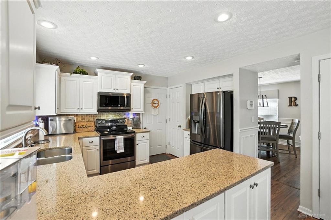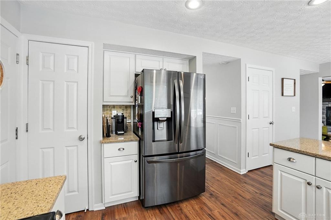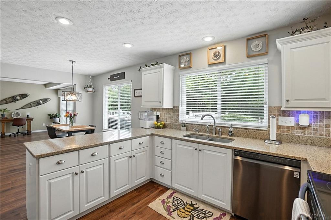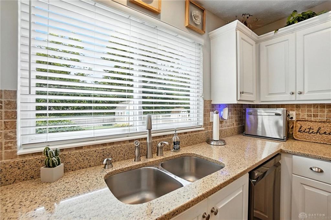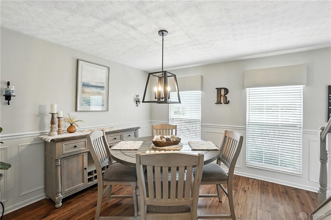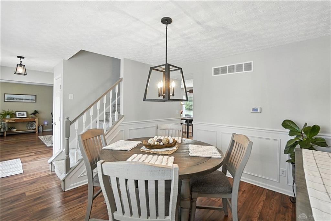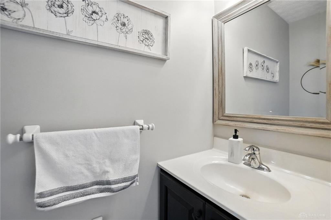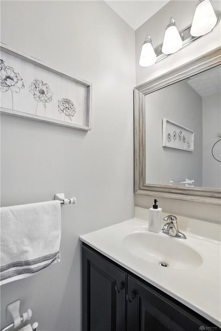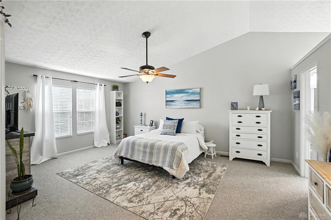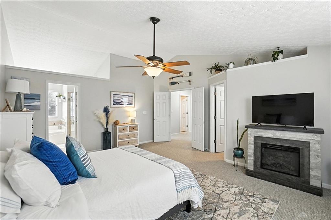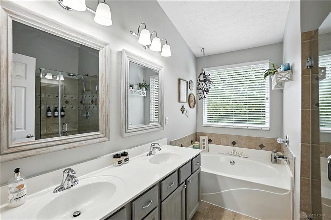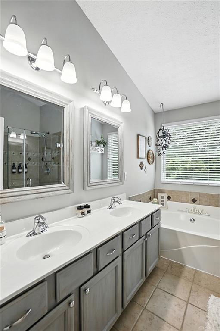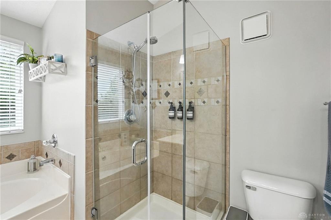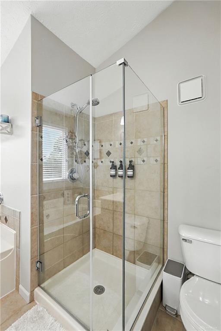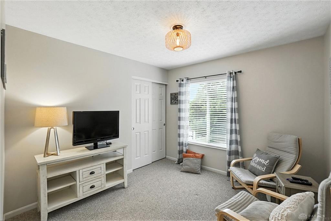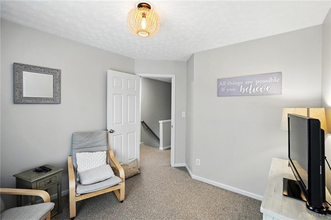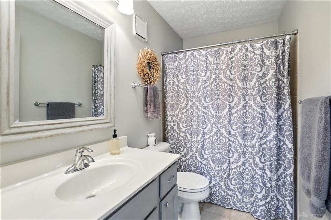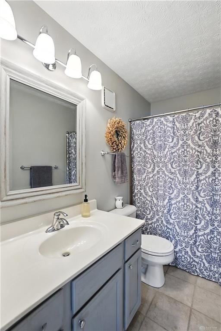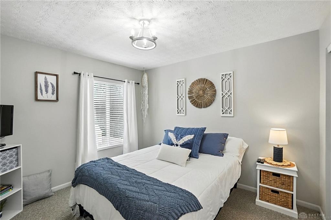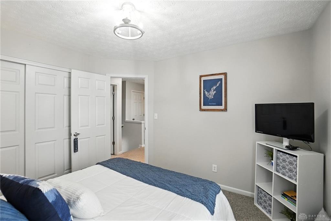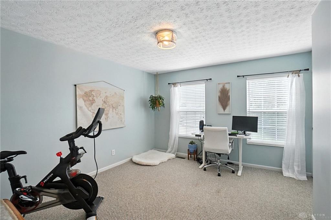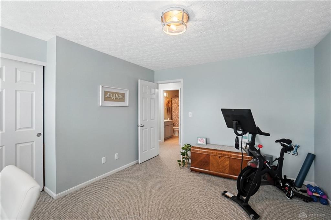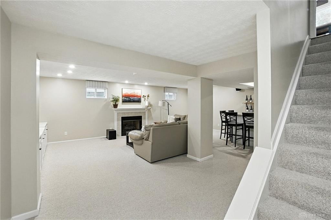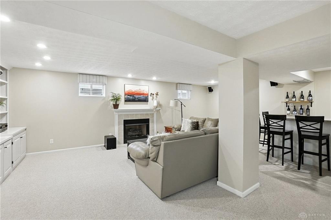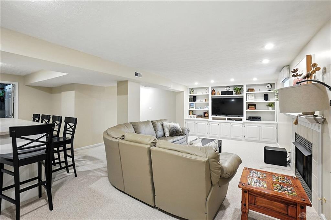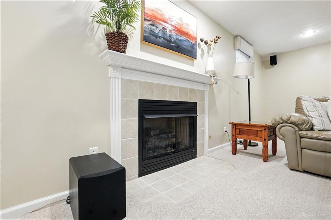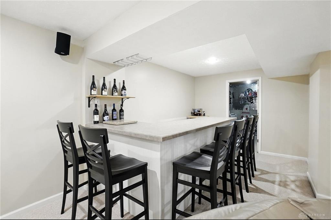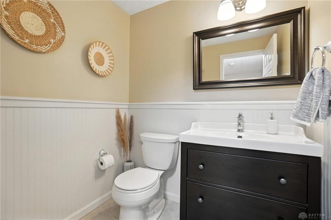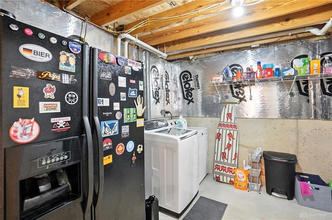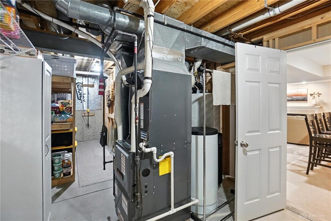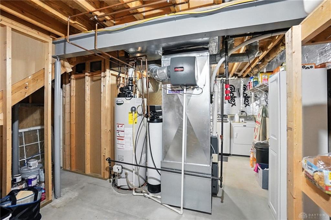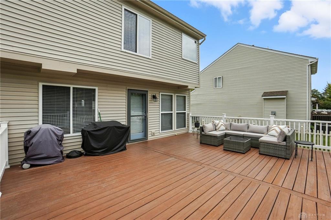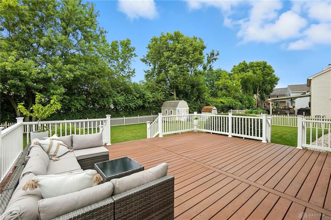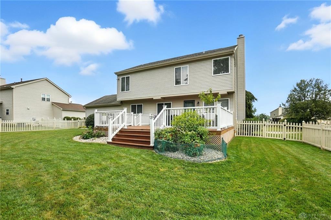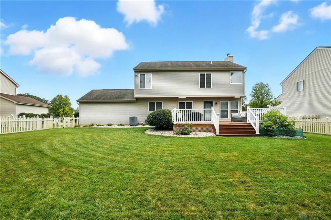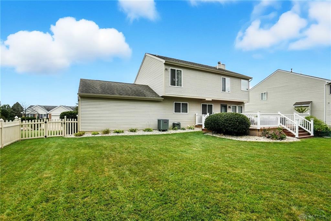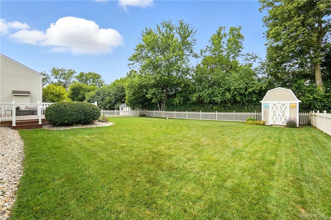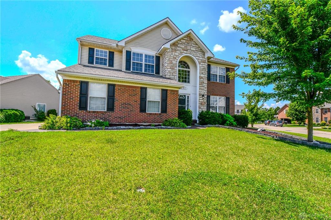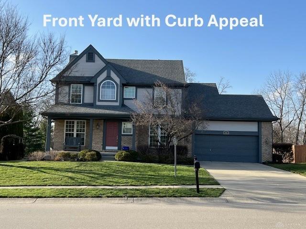2004 sq. ft.
4 baths
4 beds
$399,000 Price
940674 MLS#
Marketing Remarks
MULTIPLE OFFERS! SHOW FOR BACK UP ONLY. Why Build when you can move right into this BEAUTIFUL 4 bed, 2 Full Bathroom & 2 Half Bathroom Home with so many UPDATED details throughout and a Finished Basement? * Tons of Natural light that floods the home from the large windows while still offering privacy! Neutral palette throughout. Kitchen offers QUARTZ Countertops, Beautiful Tile backsplash, Black Stainless LG Appliances (2021), amazing cabinet storage and is open to the Breakfast, Dining and Living Rooms for a wonderful space for Entertaining! Dining Room has custom Wainscotting * You will LOVE the Gorgeous Stone flanked WOOD burning fireplace with wood mantel in the Living Room * the Breakfast room provides easy access to the back deck that offers a Lush Tree lined view, storage shed, and fenced-in backyard. * Primary Bedroom is spacious with VAULTED 11’ ceiling, WALK-IN CLOSET and an En-suite Bathroom with Double vanities and glassed in shower * Each additional bedroom offers a fresh clean space with ample closet space * Hallway Bathroom has beautiful large tile surround and newer Faucet / Shower head * FINISHED Basement with CUSTOM entertainment center built-ins, Surround Sound, gas fireplace and Bar - Perfect for hosting and relaxing! Additional storage in the basement * Irrigation System * New Screens & Window Blinds * Recently Painted Exterior * Driveway (2017) * HVAC (approx. 2017) * Roof (approx. 2015) * Updated Carpeting (2021) * Insulated Garage Door (2021) * Front and Back Storm Doors (2021) * Deck stained (2025) * Close to Austin Landing, I75, Schools, Parks, Shopping & Historic Downtown Miamisburg!
additional details
- Outside Features Deck,Fence,Lawn Sprinkler,Storage Shed
- Heating System Forced Air,Natural Gas
- Cooling Central
- Fireplace Gas,Two,Woodburning
- Garage 2 Car,Attached
- Total Baths 4
- Utilities 220 Volt Outlet,City Water,Natural Gas,Sanitary Sewer
- Lot Dimensions .24 Acre
Room Dimensions
- Living Room: 13 x 27 (Main)
- Dining Room: 11 x 12 (Main)
- Kitchen: 10 x 12 (Main)
- Breakfast Room: 10 x 11 (Main)
- Primary Bedroom: 14 x 19 (Second)
- Bedroom: 11 x 13 (Second)
- Bedroom: 10 x 10 (Second)
- Bedroom: 10 x 11 (Second)
- Utility Room: 10 x 10 (Basement)
Virtual Tour
Great Schools in this area
similar Properties
4401 Turtledove Way
Beautiful 2 Story(New Roof 2025!) with a massive f...
More Details
$399,000
2055 Rosina Drive
MULTIPLE OFFERS! SHOW FOR BACK UP ONLY. Why Build ...
More Details
$399,000
2461 Rosina Drive
Discover exceptional features in this beautifully ...
More Details
$385,500

- Office : 937.434.7600
- Mobile : 937-266-5511
- Fax :937-306-1806

My team and I are here to assist you. We value your time. Contact us for prompt service.
Mortgage Calculator
This is your principal + interest payment, or in other words, what you send to the bank each month. But remember, you will also have to budget for homeowners insurance, real estate taxes, and if you are unable to afford a 20% down payment, Private Mortgage Insurance (PMI). These additional costs could increase your monthly outlay by as much 50%, sometimes more.
 Courtesy: Coldwell Banker Heritage (937) 748-5500 Kristina R Cummings
Courtesy: Coldwell Banker Heritage (937) 748-5500 Kristina R Cummings
Data relating to real estate for sale on this web site comes in part from the IDX Program of the Dayton Area Board of Realtors. IDX information is provided exclusively for consumers' personal, non-commercial use and may not be used for any purpose other than to identify prospective properties consumers may be interested in purchasing.
Information is deemed reliable but is not guaranteed.
![]() © 2025 Georgiana C. Nye. All rights reserved | Design by FlyerMaker Pro | admin
© 2025 Georgiana C. Nye. All rights reserved | Design by FlyerMaker Pro | admin

