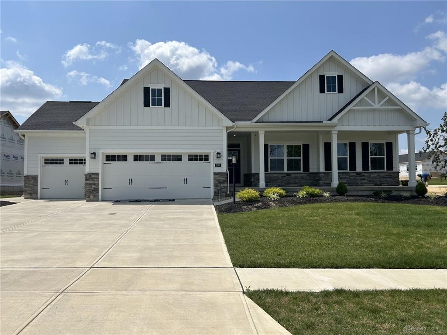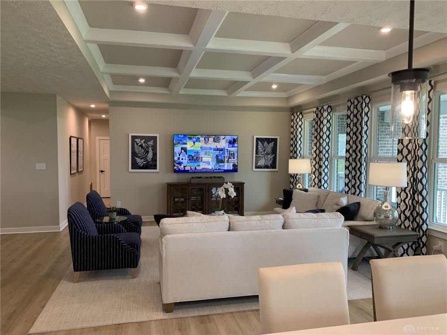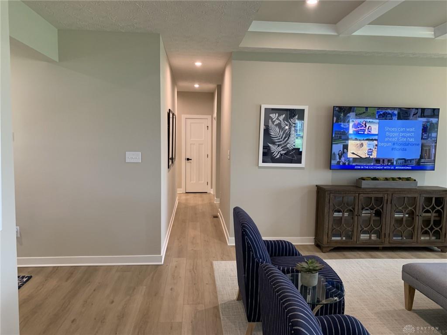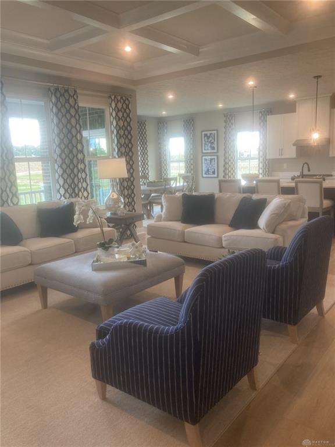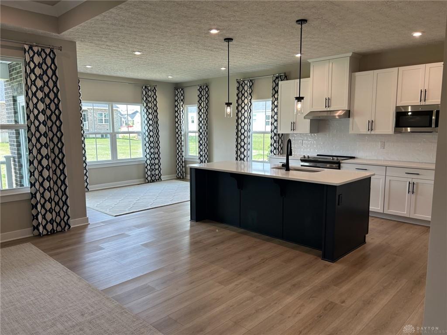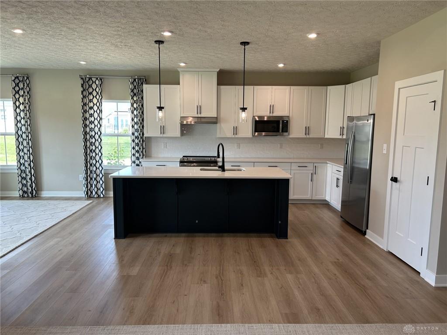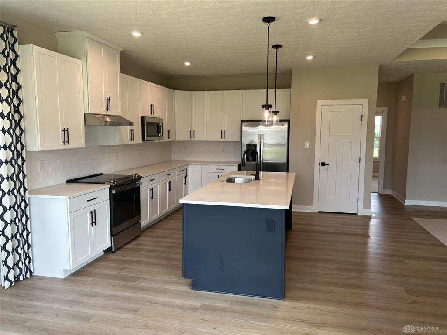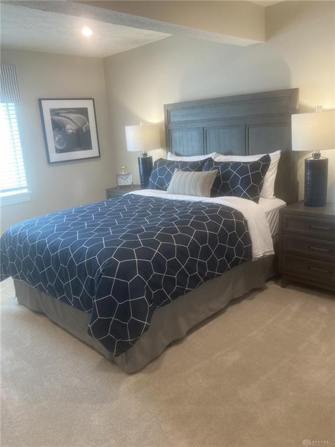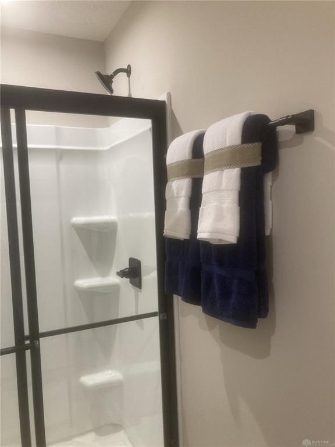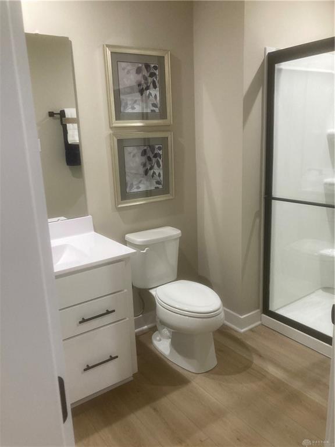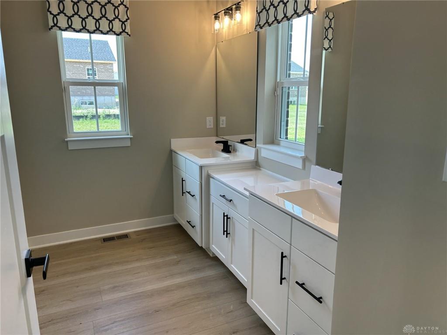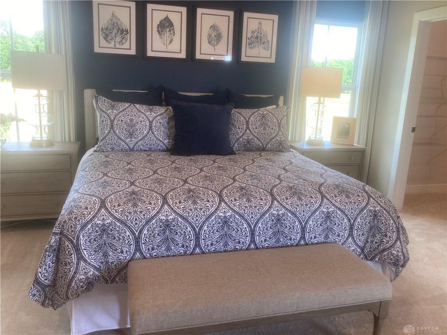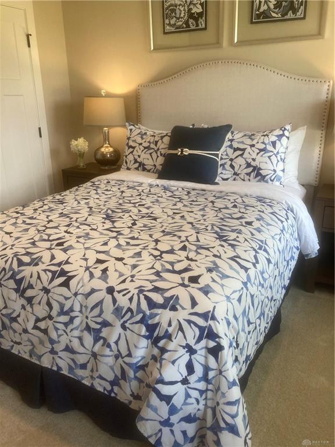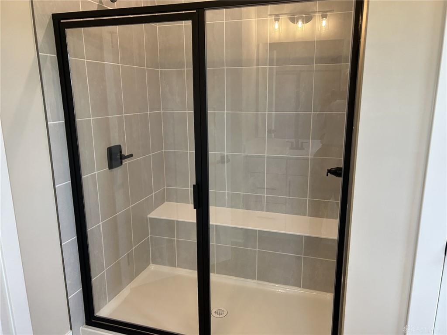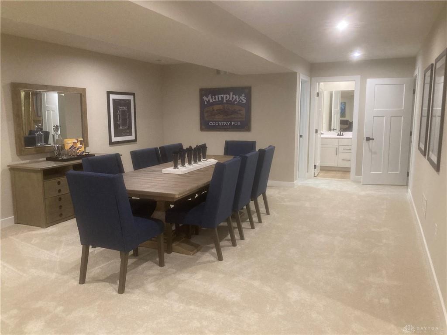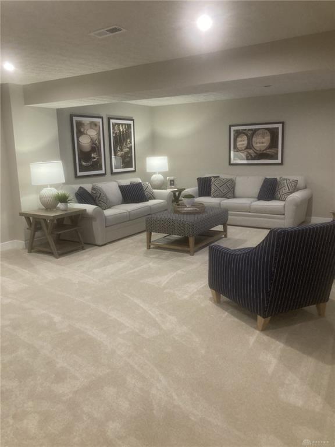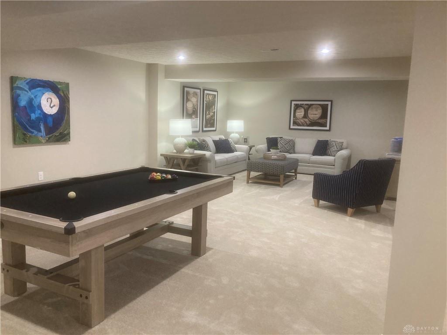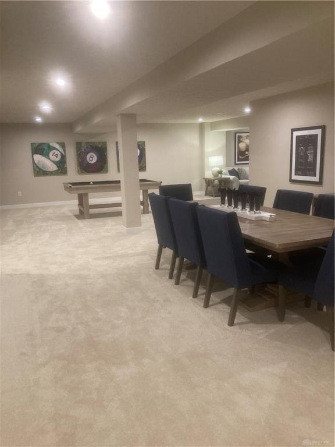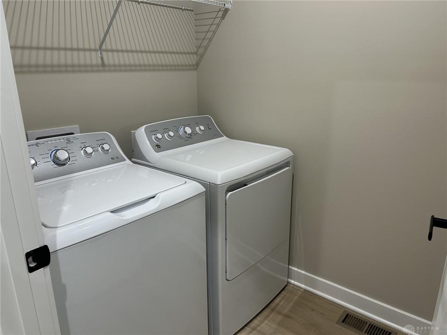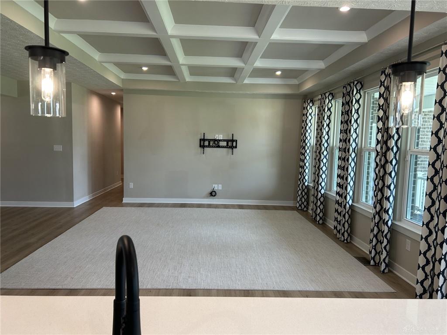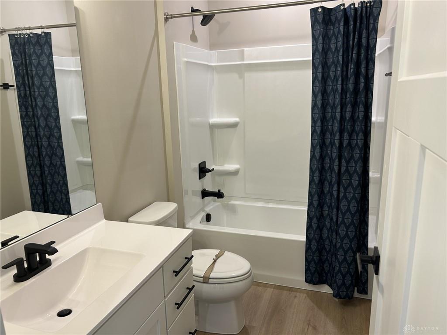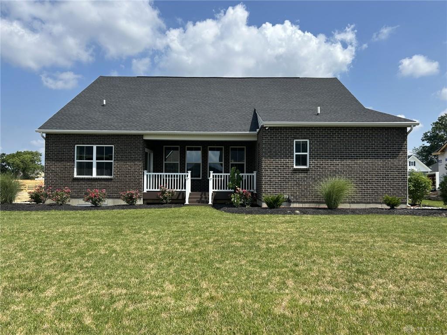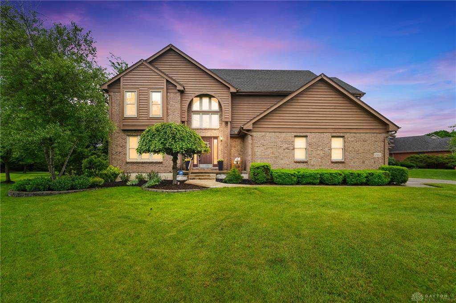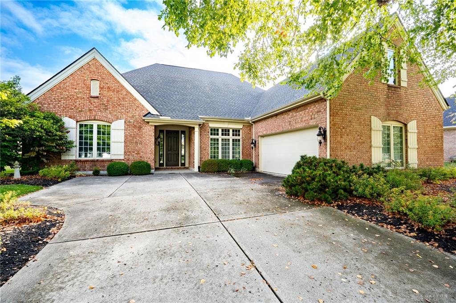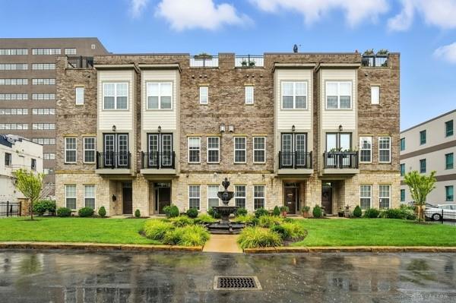Marketing Remarks
Welcome to a new all-ranch community in the heart of Miami Township offering single-story living at its finest. Charm meets convenience in this delightful single-family home! Step into a world of warmth and comfort as you embrace the open-concept living space, perfect for creating lasting memories with loved ones. Enter through the 3-car garage or the foyer to a light-filled room that's spacious and stylish. Gather round the table in the dining area, then relax in the great room, which opens to the gourmet kitchen with island. The luxurious main-level owner's suite features his and hers walk-in closets, double vanity and linen closet, spacious tiled shower, and leads to a covered porch. On the other side of the home are two bedrooms, each with a large closet, and a hall bath. Enjoy even more living space with the finished basement including a fourth bedroom / office space and full bath. Home includes luxury vinyl plank in main living area, carpeted bedrooms, and custom window treatments. Artfully designed landscape includes full sodded yard with irrigation system. Located off Vienna Parkway and across from Cox Arboretum. Rivendell Heights is close to everything yet tucked away from the hustle and bustle. From the moment you arrive, you will love the sense of community and curb appeal from this well-planned community. Homeowners will enjoy peaceful surroundings, while being perfectly located nearby to recreation, shopping, dining, and highway access. Hoa includes lawn care snow removal and landscape maintinance.
additional details
- Outside Features Deck,Lawn Sprinkler,Porch
- Heating System Forced Air,Natural Gas
- Cooling Central
- Garage 3 Car,Opener
- Total Baths 3
- Utilities 220 Volt Outlet,City Water,Natural Gas,Storm Sewer
- Lot Dimensions irr
Room Dimensions
- Great Room: 19 x 20 (Main)
- Kitchen: 12 x 15 (Main)
- Dining Room: 12 x 14 (Main)
- Entry Room: 5 x 12 (Main)
- Laundry: 5 x 7 (Main)
- Primary Bedroom: 15 x 17 (Main)
- Bedroom: 11 x 13 (Main)
- Bedroom: 11 x 12 (Main)
- Bedroom: 12 x 14 (Basement)
- Media Room: 16 x 17 (Lower Level)
- Rec Room: 16 x 36 (Lower Level)
Great Schools in this area
similar Properties
10550 Willow Brook Road
Nestled in the heart of Washington Twp, this beaut...
More Details
$579,900
1248 Club View Drive
This beautifully maintained all brick 3-bedroom, 2...
More Details
$579,000

- Office : 937.434.7600
- Mobile : 937-266-5511
- Fax :937-306-1806

My team and I are here to assist you. We value your time. Contact us for prompt service.
Mortgage Calculator
This is your principal + interest payment, or in other words, what you send to the bank each month. But remember, you will also have to budget for homeowners insurance, real estate taxes, and if you are unable to afford a 20% down payment, Private Mortgage Insurance (PMI). These additional costs could increase your monthly outlay by as much 50%, sometimes more.
 Courtesy: RE/MAX Victory + Affiliates (937) 458-0385 Stanley D Haper
Courtesy: RE/MAX Victory + Affiliates (937) 458-0385 Stanley D Haper
Data relating to real estate for sale on this web site comes in part from the IDX Program of the Dayton Area Board of Realtors. IDX information is provided exclusively for consumers' personal, non-commercial use and may not be used for any purpose other than to identify prospective properties consumers may be interested in purchasing.
Information is deemed reliable but is not guaranteed.
![]() © 2025 Georgiana C. Nye. All rights reserved | Design by FlyerMaker Pro | admin
© 2025 Georgiana C. Nye. All rights reserved | Design by FlyerMaker Pro | admin

