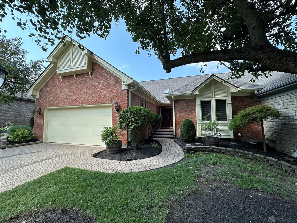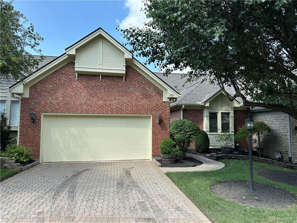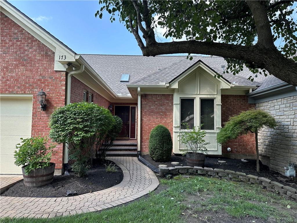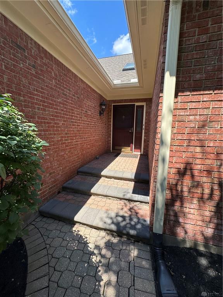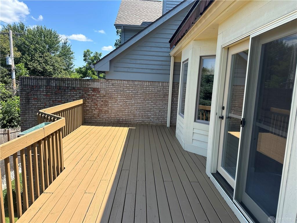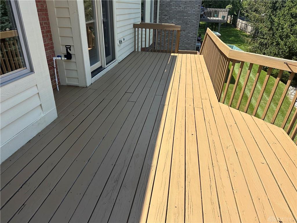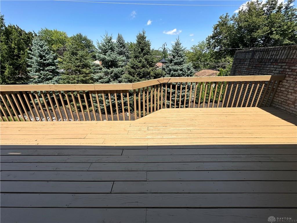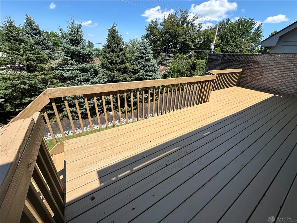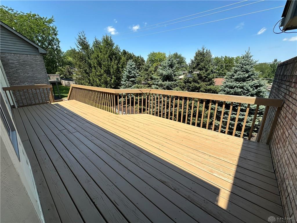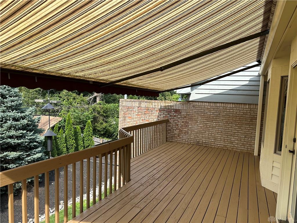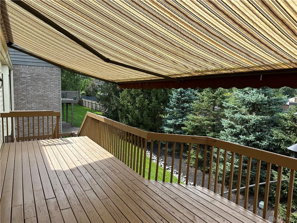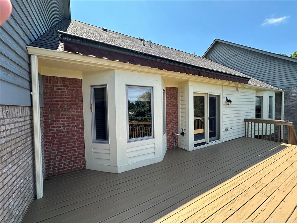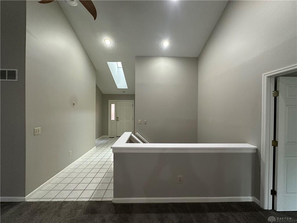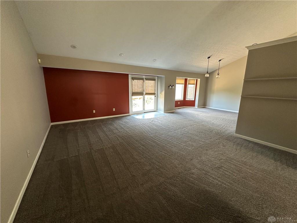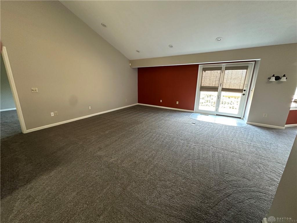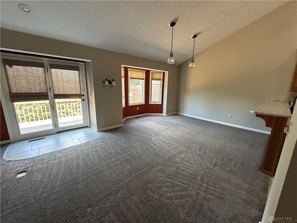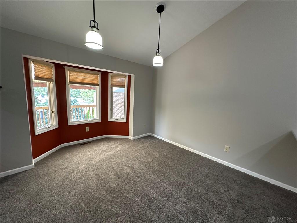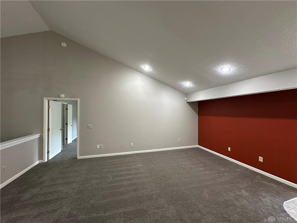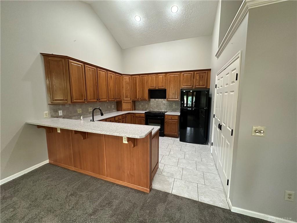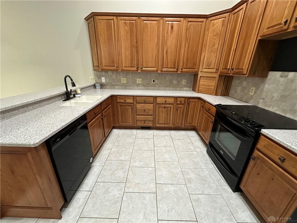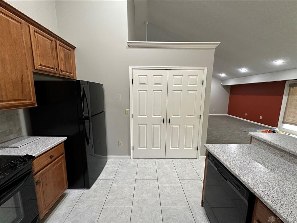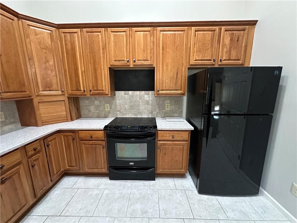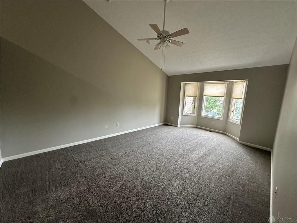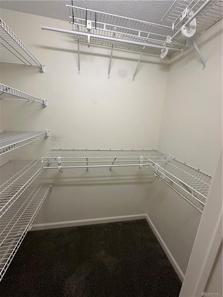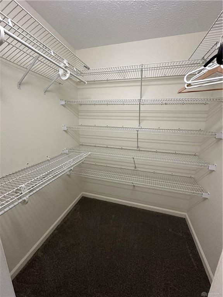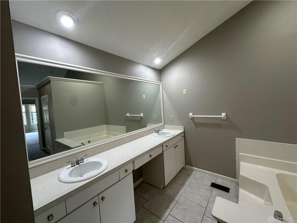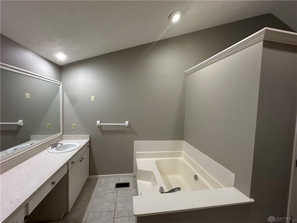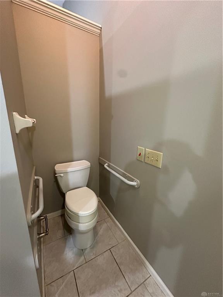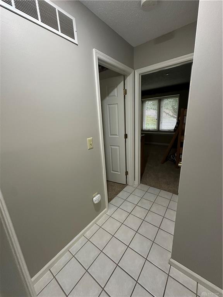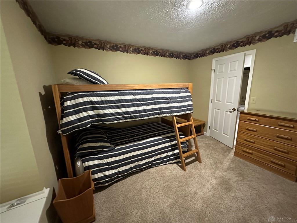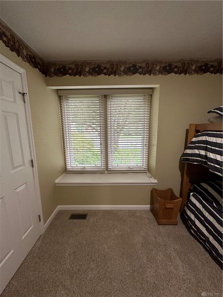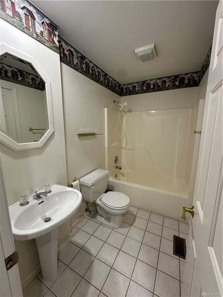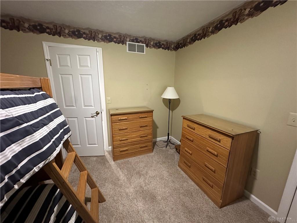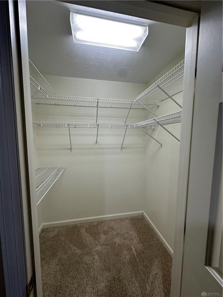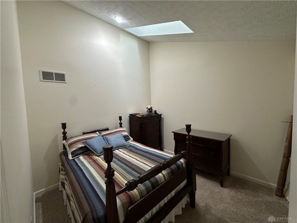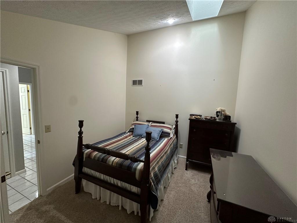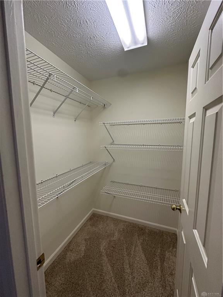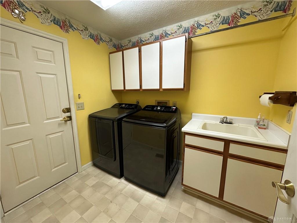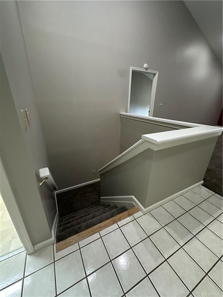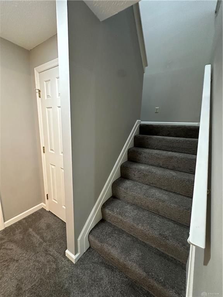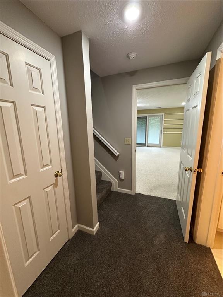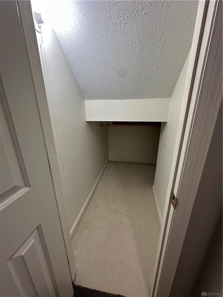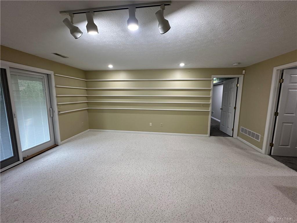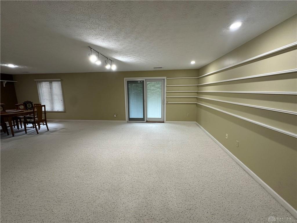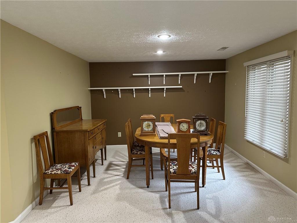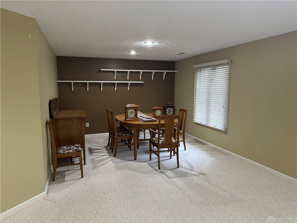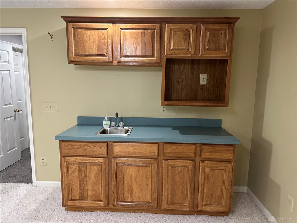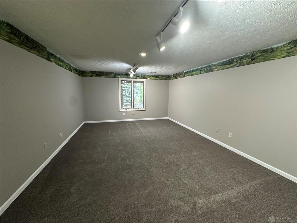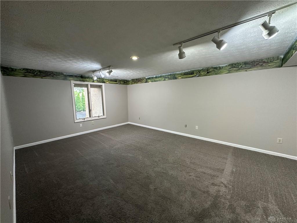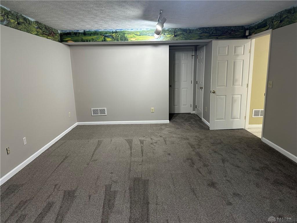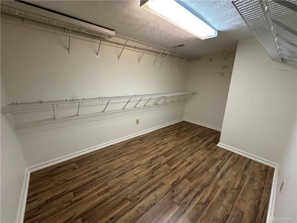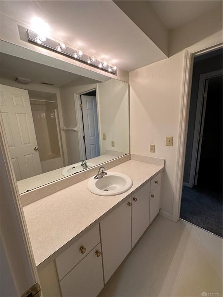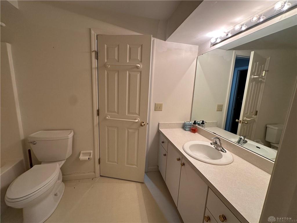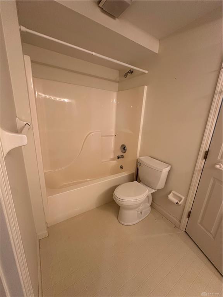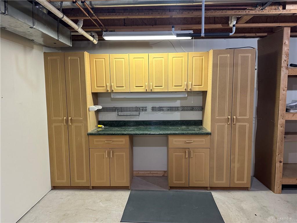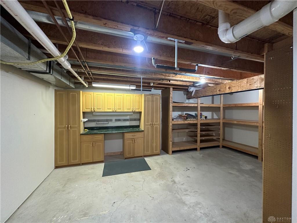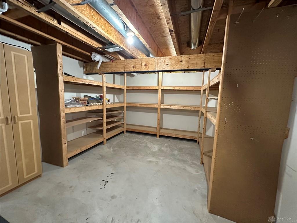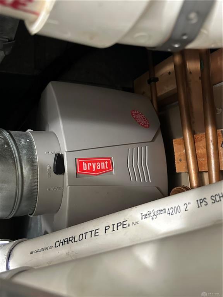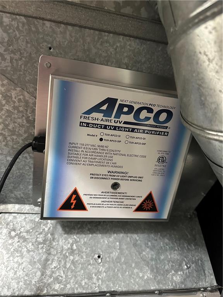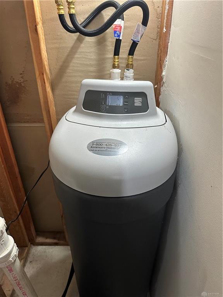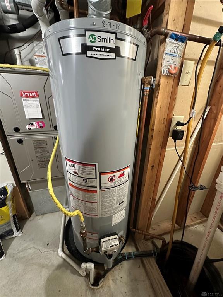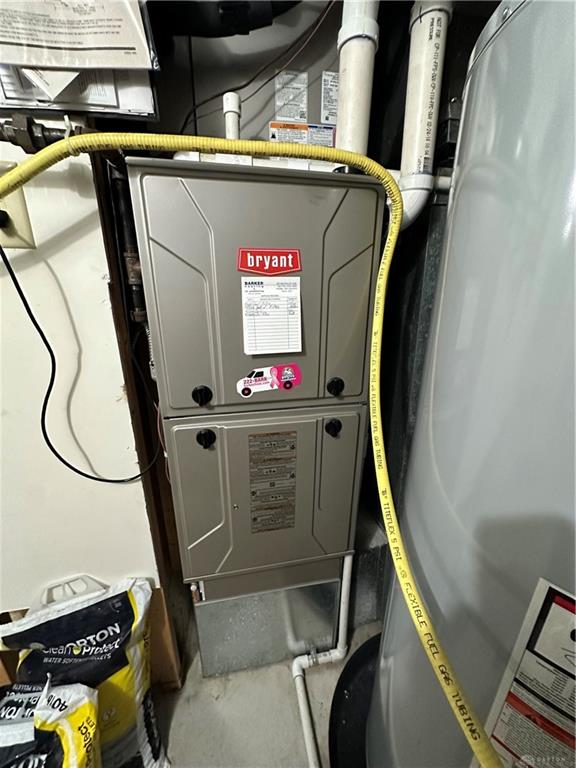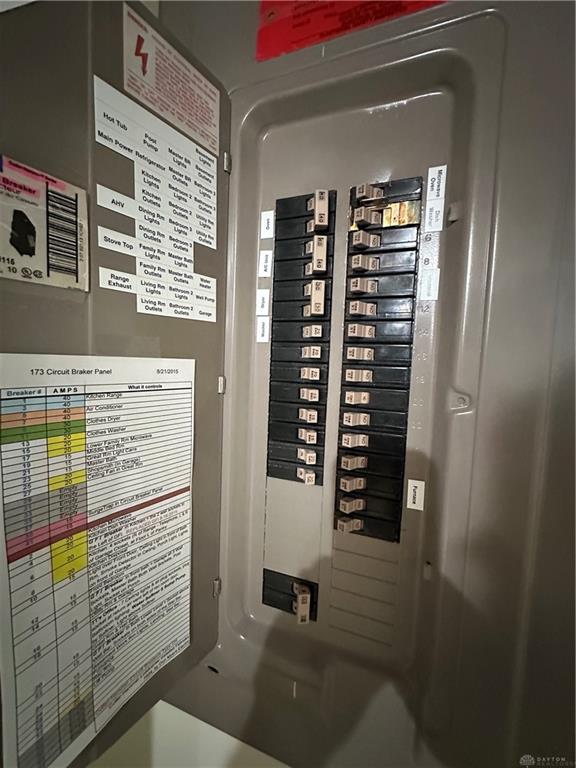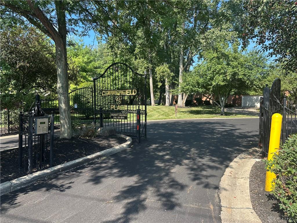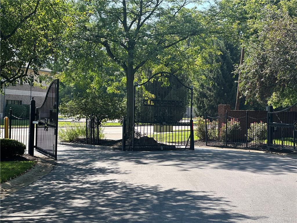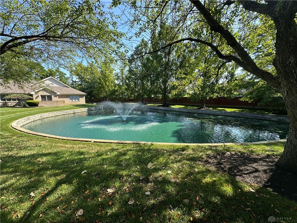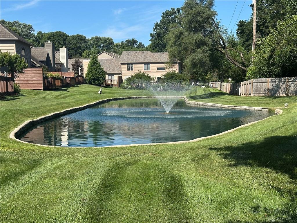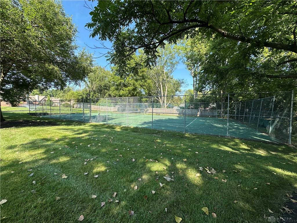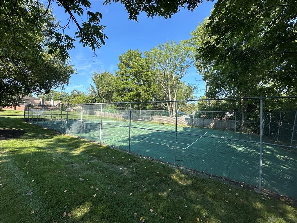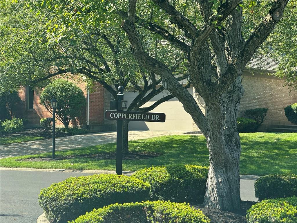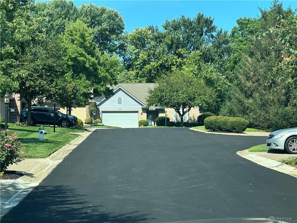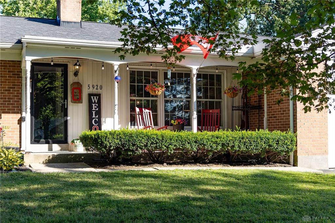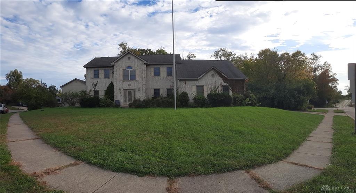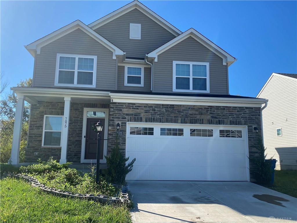Marketing Remarks
More than a place to live, this PUD is a sanctuary. Every element from lush landscaping and tranquil water features to the security of a gated community. Spacious updated home with walkout basement and premium features! Discover the perfect blend of comfort, space, and thoughtful design in this beautiful finished 1 story home with over 3300 sq. ft. of living space, including a full walk-out basement! 4 bedrooms 3 full baths, open floor plan, private yard with deck. Step in a bright and airy living space featuring cathedral ceilings and an open concept layout that connects the great room, dining area and custom kitchen - ideal for gatherings and everyday living. Gourmet kitchen includes 42 inch wall cabinets, Corian countertops, corner bread box, trashcan base cabinet for added convenience and large pantry. Appliances include drop in range, dishwasher and refrigerator. Luxurious primary suite highlights; bay window, and cathedral ceilings, his and her walk-in closets, plant shelf, spa like bath with jetted tub, shower and double sinks. Lower level retreat offers expansive family room/rec room includes wet bar, a picture wall and walk out to the pavered patio. Workshop room area and built-in storage shelving. Bonus features; new carpet and fresh paint throughout most rooms, freshly stained rear deck with powered awning, paver driveway and walkways pull down garage stairs to floored attic storage, newer roof, and HVAC system. All the space you need with style and quality updates already in place this home truly has it all – just move in and enjoy! HOA eliminates the worry of ground maintenance and snow removal.
additional details
- Outside Features Deck,Gated Community
- Heating System Air Cleaner,Forced Air,Humidifier,Natural Gas
- Cooling Central
- Garage 2 Car,Attached,Opener,Overhead Storage
- Total Baths 3
- Utilities 220 Volt Outlet,City Water,Natural Gas,Sanitary Sewer,Storm Sewer
- Lot Dimensions 44.92'X122.64'
Room Dimensions
- Entry Room: 7 x 16 (Main)
- Laundry: 7 x 8 (Main)
- Great Room: 19 x 21 (Main)
- Dining Room: 13 x 14 (Main)
- Kitchen: 12 x 14 (Main)
- Primary Bedroom: 13 x 21 (Main)
- Bedroom: 11 x 12 (Main)
- Bedroom: 11 x 11 (Main)
- Family Room: 16 x 30 (Lower Level)
- Bedroom: 15 x 20 (Lower Level)
Great Schools in this area
similar Properties
5920 Mad River Road
Welcome to this beautifully remodeled ranch-style ...
More Details
$354,500
100 Collins Court
ESTATE SALE-Tremendous Buy Opportunity! Not a Move...
More Details
$354,500
7075 Gulf Stream Place
Welcome to 7075 Gulf Stream Pl!
This charming hom...
More Details
$350,000

- Office : 937.434.7600
- Mobile : 937-266-5511
- Fax :937-306-1806

My team and I are here to assist you. We value your time. Contact us for prompt service.
Mortgage Calculator
This is your principal + interest payment, or in other words, what you send to the bank each month. But remember, you will also have to budget for homeowners insurance, real estate taxes, and if you are unable to afford a 20% down payment, Private Mortgage Insurance (PMI). These additional costs could increase your monthly outlay by as much 50%, sometimes more.
 Courtesy: RE/MAX Alliance Realty (937) 898-4400 Mike Temple
Courtesy: RE/MAX Alliance Realty (937) 898-4400 Mike Temple
Data relating to real estate for sale on this web site comes in part from the IDX Program of the Dayton Area Board of Realtors. IDX information is provided exclusively for consumers' personal, non-commercial use and may not be used for any purpose other than to identify prospective properties consumers may be interested in purchasing.
Information is deemed reliable but is not guaranteed.
![]() © 2025 Georgiana C. Nye. All rights reserved | Design by FlyerMaker Pro | admin
© 2025 Georgiana C. Nye. All rights reserved | Design by FlyerMaker Pro | admin

