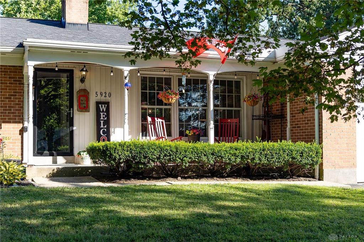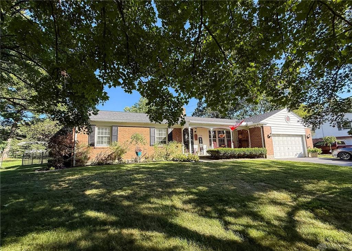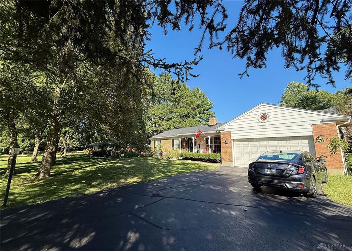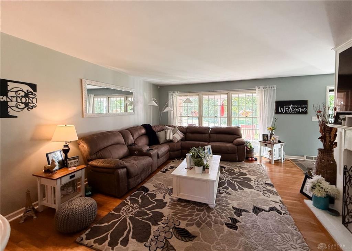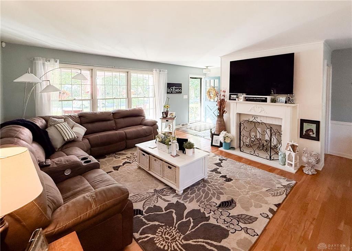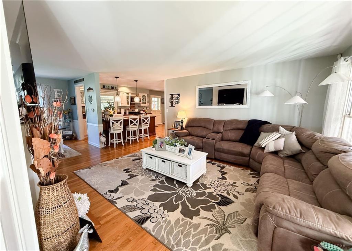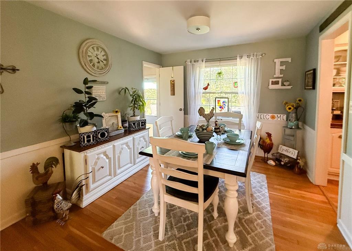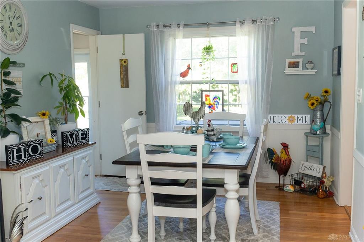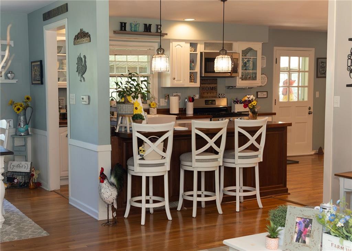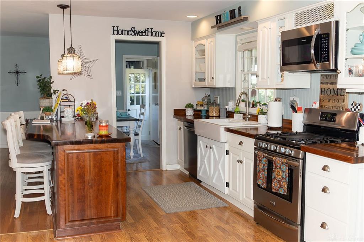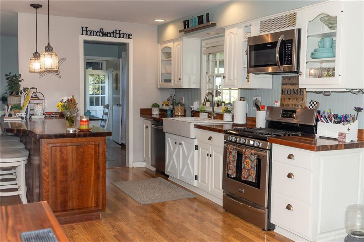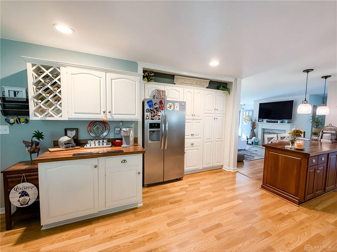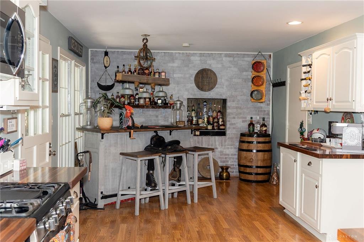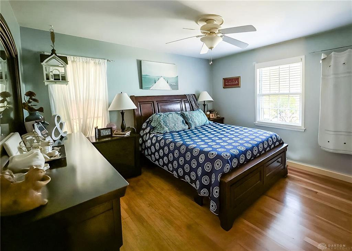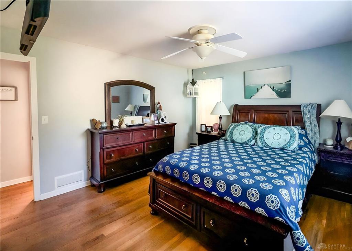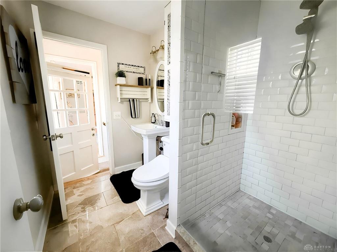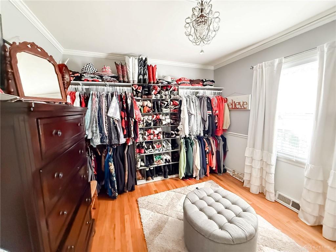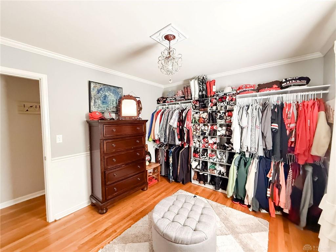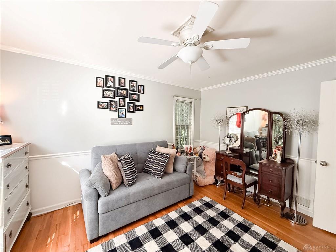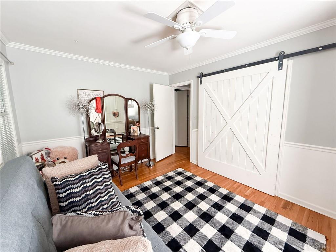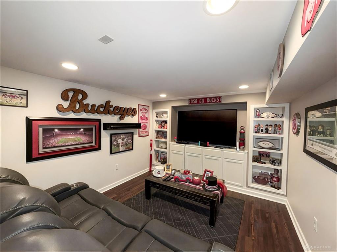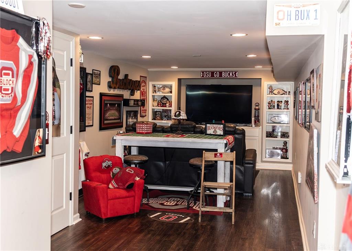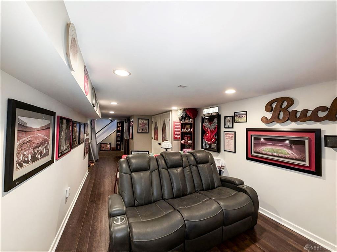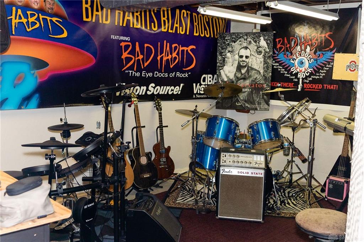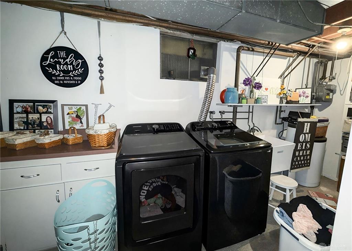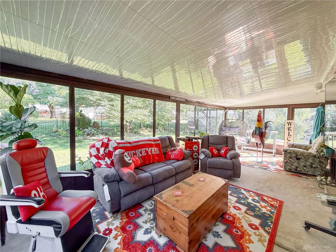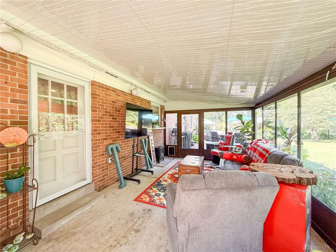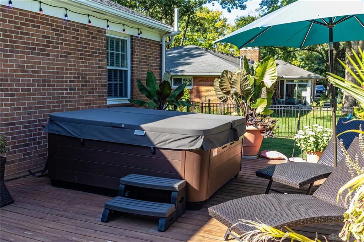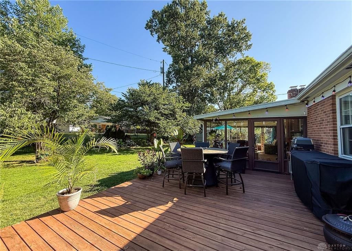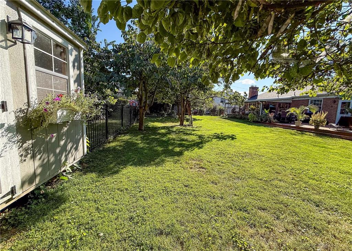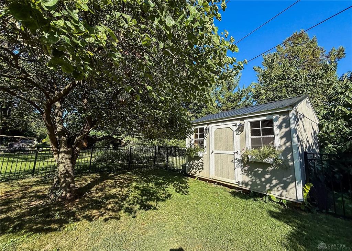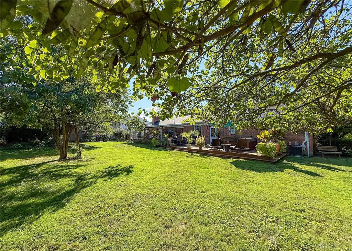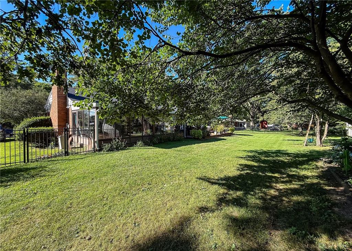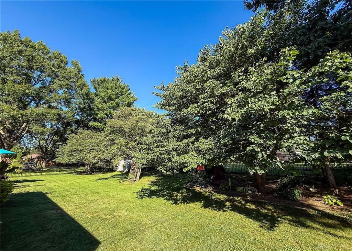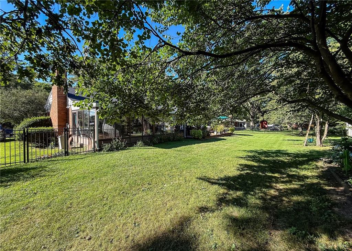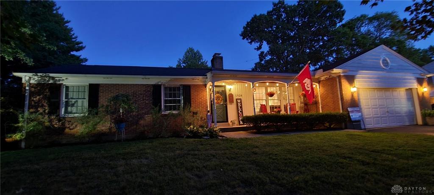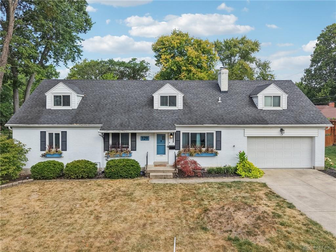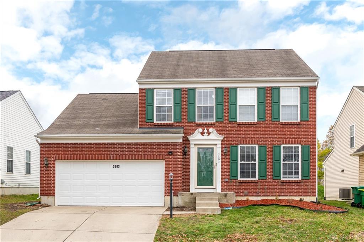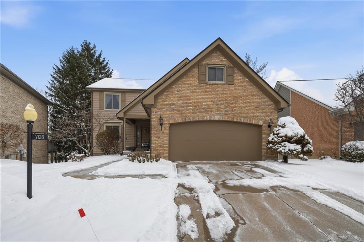Marketing Remarks
Welcome to this beautifully remodeled ranch-style home that perfectly blends character with modern comfort. With 3 spacious bedrooms, 2 full bathrooms, and 1,886 sqft of living space plus finished basement, this home offers both coziness and functionality for a variety of lifestyles. Upon entering, you’ll immediately notice the bright and open layout, with the kitchen seamlessly flowing into the family room — ideal for everyday living and entertaining. The remodeled kitchen is a chef's dream, featuring stunning butcher block countertops, sleek stainless steel appliances, and a large pantry for ample storage. The custom bar area adds a unique touch, perfect for gatherings. Relaxation in the enclosed three season room or step outside to the new deck, where you can unwind in the 6-person hot tub surrounded by a rear yard black wrought iron fence. The property also boasts a new custom shed for additional storage and a full basement that provides endless possibilities for extra living space or storage. Two fireplaces, including a charming Buck Stove that adds warmth and character to the home. With many custom touches throughout, this property is a true standout. Located in a family-friendly neighborhood, you’ll appreciate the close proximity to top-rated schools, shopping, dining, parks, and entertainment — everything you need is just a stone’s throw away.
additional details
- Outside Features Deck,Fence,Porch,Storage Shed
- Heating System Forced Air,Natural Gas
- Cooling Central
- Fireplace Two,Woodburning
- Garage 2 Car,Attached,Opener,Overhead Storage,Storage
- Total Baths 2
- Utilities 220 Volt Outlet,City Water,Natural Gas,Sanitary Sewer
- Lot Dimensions 115 X 160
Room Dimensions
- Entry Room: 5 x 10 (Main)
- Living Room: 14 x 18 (Main)
- Kitchen: 12 x 16 (Main)
- Breakfast Room: 12 x 16 (Main)
- Dining Room: 10 x 11 (Main)
- Family Room: 12 x 28 (Lower Level)
- Primary Bedroom: 12 x 14 (Main)
- Bedroom: 11 x 13 (Main)
- Bedroom: 11 x 12 (Main)
- Laundry: 6 x 16 (Lower Level)
- Enclosed Porch: 12 x 25 (Main)
Great Schools in this area
similar Properties
129 Bradstreet Road
Welcome home to this beautifully maintained brick ...
More Details
$369,900
3603 Parliament Court
Located in the desirable Royal Pointe community, t...
More Details
$369,900
7128 Hartcrest Lane
Outstanding, detached condo in desirable Deer Run!...
More Details
$369,900

- Office : 937.434.7600
- Mobile : 937-266-5511
- Fax :937-306-1806

My team and I are here to assist you. We value your time. Contact us for prompt service.
Mortgage Calculator
This is your principal + interest payment, or in other words, what you send to the bank each month. But remember, you will also have to budget for homeowners insurance, real estate taxes, and if you are unable to afford a 20% down payment, Private Mortgage Insurance (PMI). These additional costs could increase your monthly outlay by as much 50%, sometimes more.
 Courtesy: RE/MAX Victory + Affiliates (937) 524-0080 Timothy W Priddy
Courtesy: RE/MAX Victory + Affiliates (937) 524-0080 Timothy W Priddy
Data relating to real estate for sale on this web site comes in part from the IDX Program of the Dayton Area Board of Realtors. IDX information is provided exclusively for consumers' personal, non-commercial use and may not be used for any purpose other than to identify prospective properties consumers may be interested in purchasing.
Information is deemed reliable but is not guaranteed.
![]() © 2026 Georgiana C. Nye. All rights reserved | Design by FlyerMaker Pro | admin
© 2026 Georgiana C. Nye. All rights reserved | Design by FlyerMaker Pro | admin

