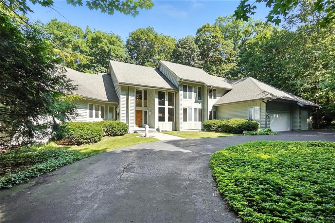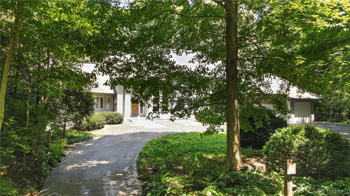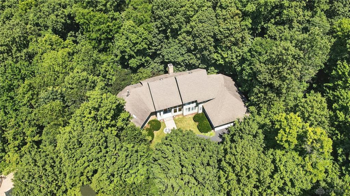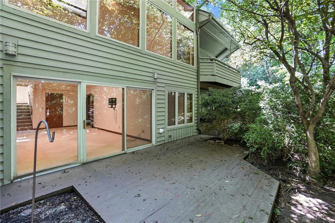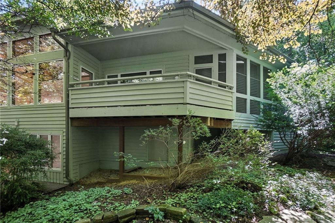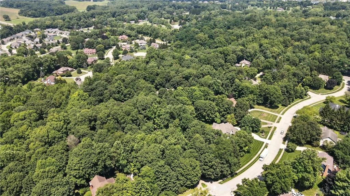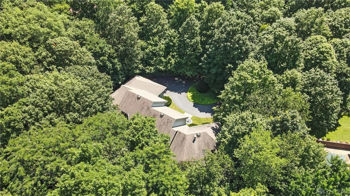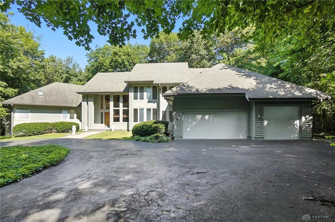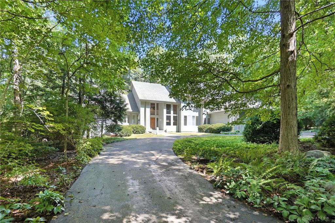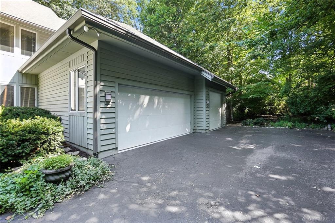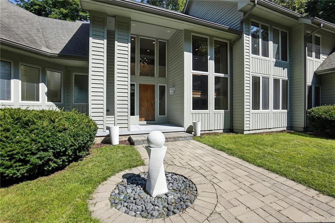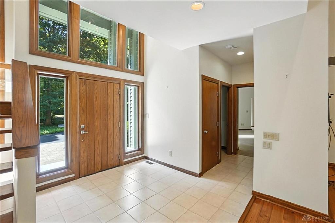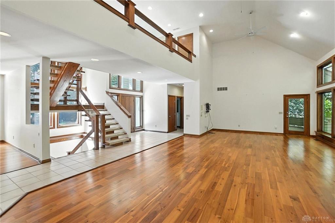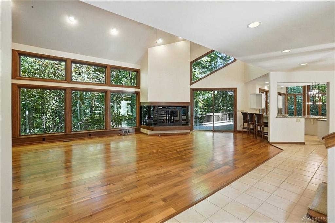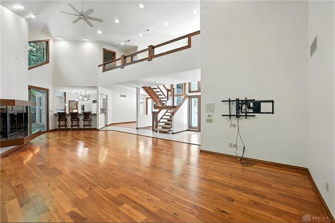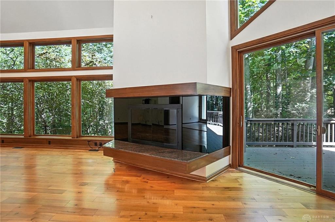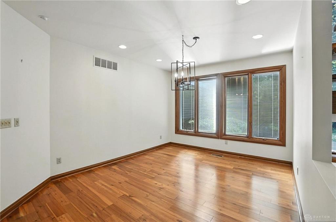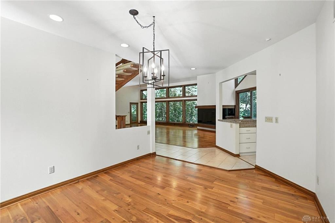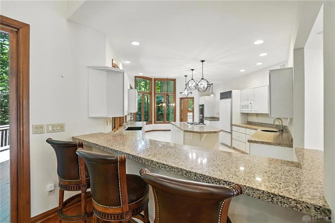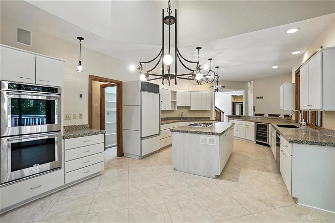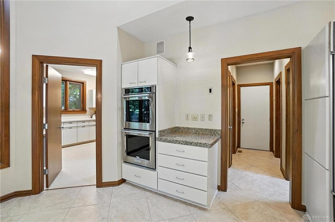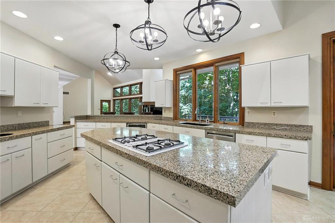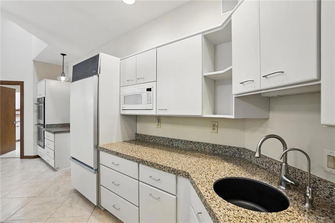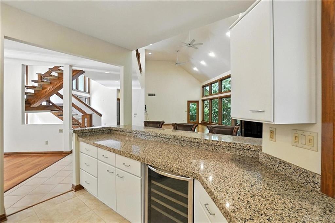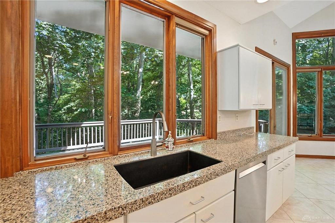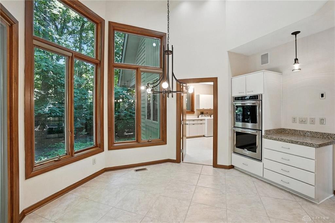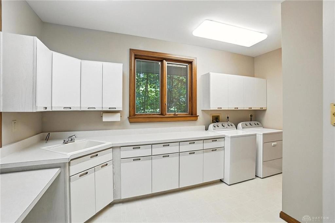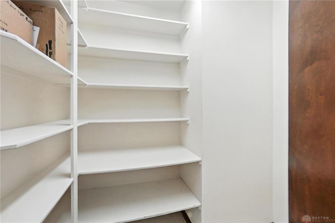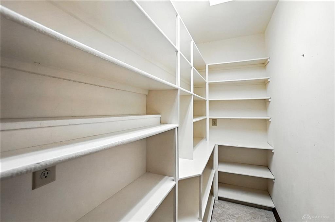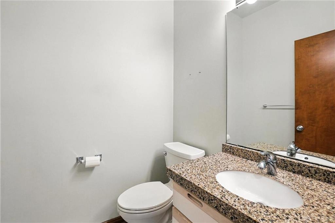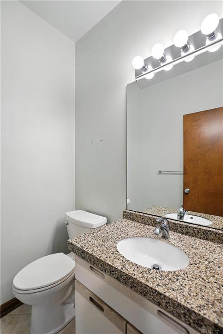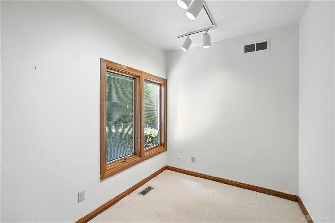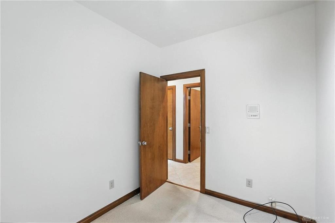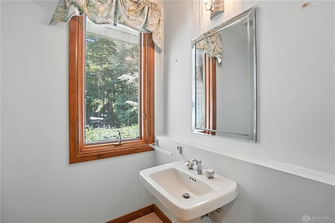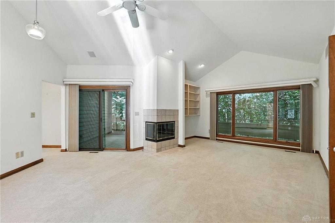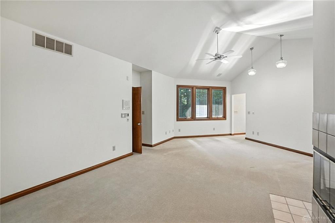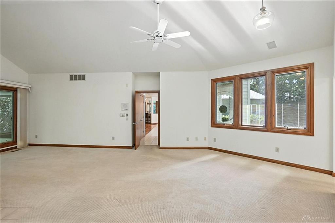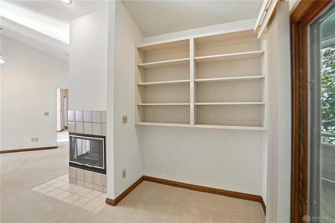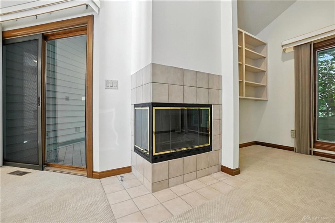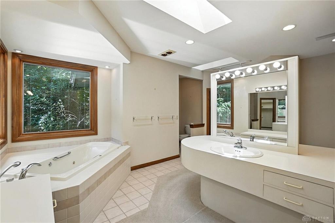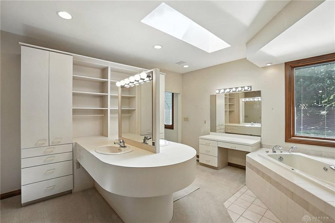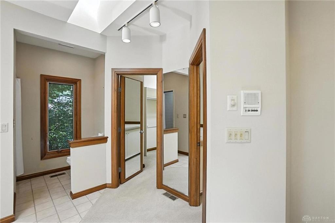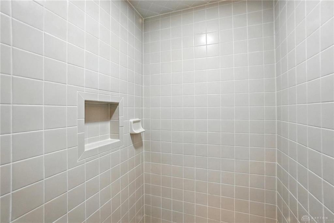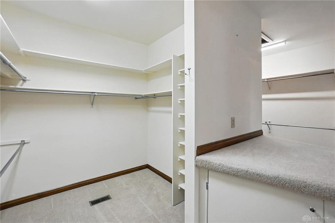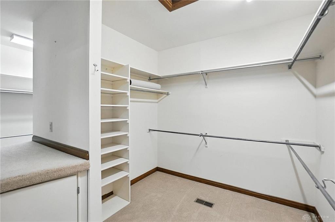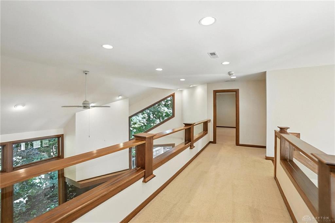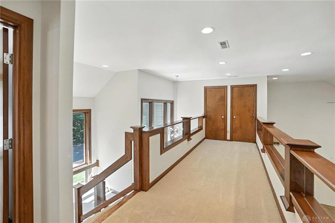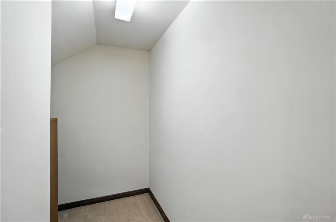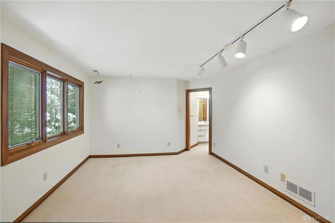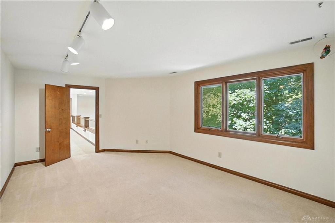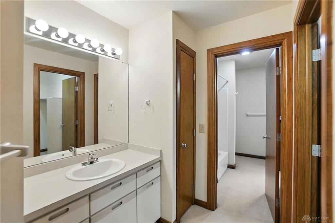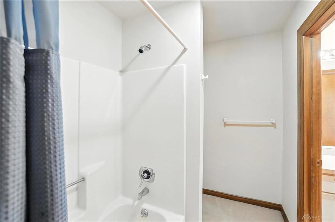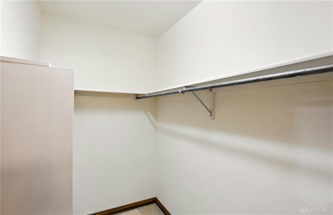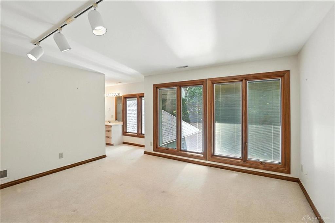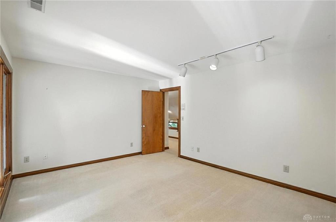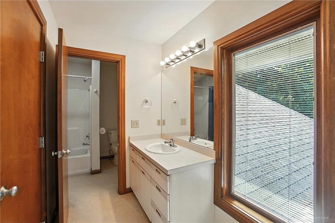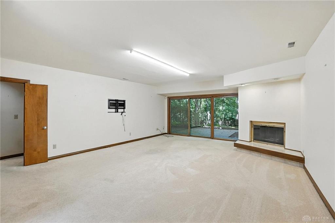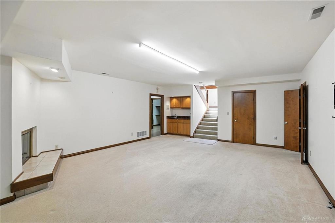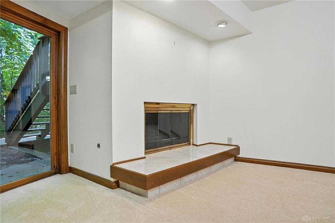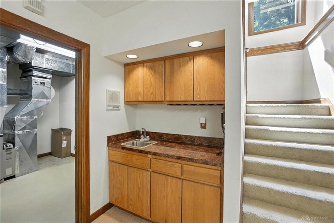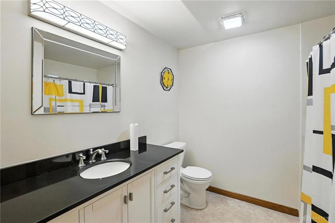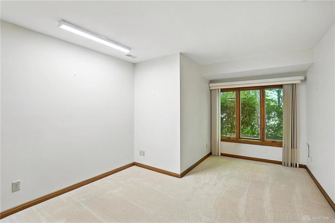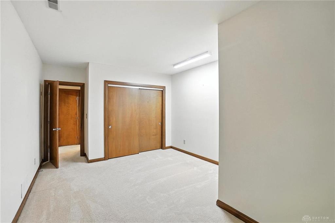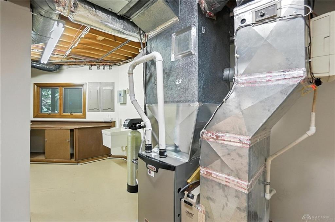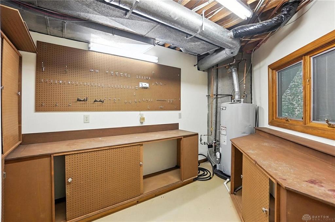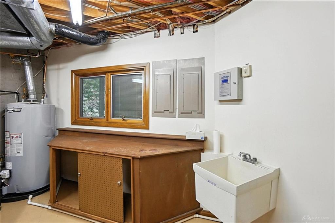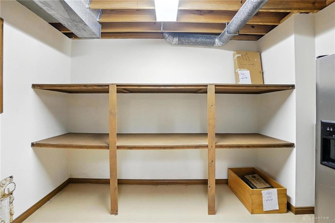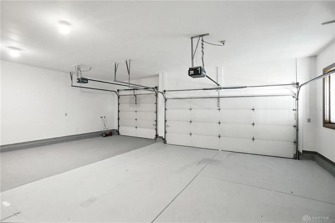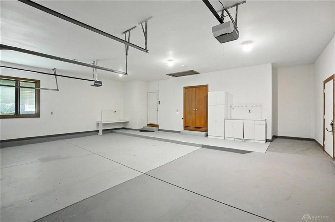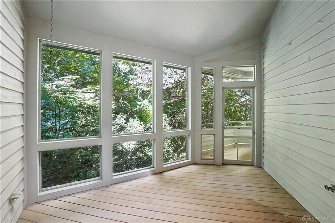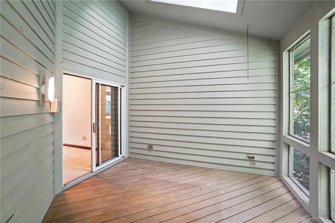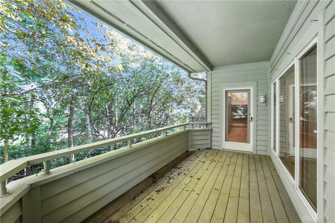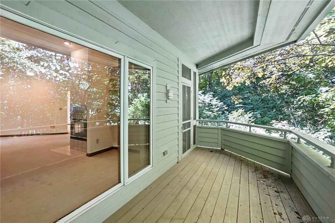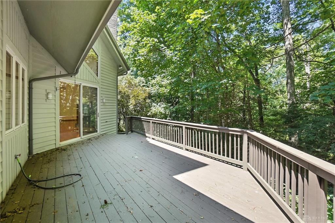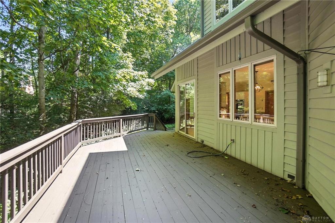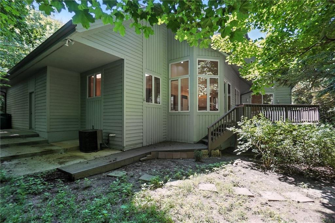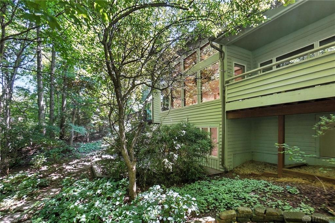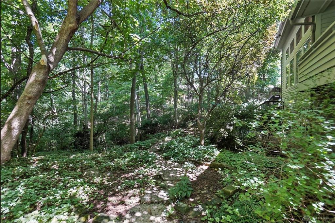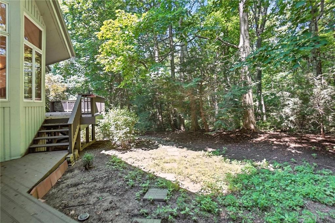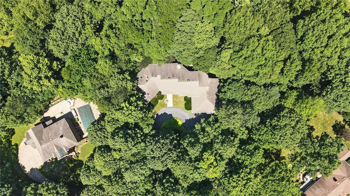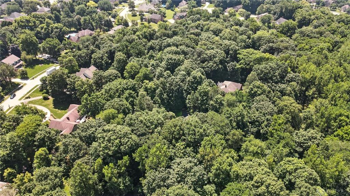5083 sq. ft.
5 baths
4 beds
$829,900 Price
939730 MLS#
Marketing Remarks
Enjoy year-round beauty and unparalleled privacy in this custom built 4 bedroom, 3.5 bath two story nestled on a scenic 2.4 acre heavily wooded park-like setting overlooking a ravine in Eagle Rise. This exceptional home is ideally located minutes from everything. Designed to capture incredible views from every window, the spectacular open floor plan features soaring ceilings, a dramatic 2-story great room with floor to ceiling windows, gas fireplace and access to two expansive decks-perfect for entertaining or relaxing. Additional highlights include a 3-car garage, finished walkout lower level, 2-story great room, lower level family room, 3 gas fireplaces, chef's kitchen, study, soaring ceilings, 3 decks, and screened patio to enjoy the natural surroundings. Chef's kitchen ideal for entertaining offers an abundance of cabinetry and counter space, center island, 2 large walk-in pantries, breakfast bar, reverse osmosis water system, SubZero refrigerator, Jenn-Aire gas cooktop, KitchenAid double oven and dishwasher with an adjoining breakfast area. Inviting primary suite offers a 14x14 alcove with built-in cabinetry, gas fireplace, private screened patio plus, an adjoining en-suite bath and 2 oversized walk-in closets. This is a rare find delivers comfort and seclusion- all in a convenient location. Must See!!!
additional details
- Outside Features Deck,Patio,Porch
- Heating System Air Cleaner,Forced Air,Humidifier,Natural Gas
- Cooling Central
- Fireplace Gas,Three or More
- Garage 3 Car,Attached,Opener,Storage
- Total Baths 5
- Utilities 220 Volt Outlet,City Water,Natural Gas,Sanitary Sewer,Storm Sewer
- Lot Dimensions 2.412 Acres
Room Dimensions
- Entry Room: 8 x 9 (Main)
- Dining Room: 12 x 14 (Main)
- Kitchen: 14 x 17 (Main)
- Breakfast Room: 11 x 12 (Main)
- Family Room: 18 x 21 (Lower Level)
- Bedroom: 16 x 18 (Main)
- Bedroom: 12 x 18 (Second)
- Bedroom: 12 x 15 (Second)
- Bedroom: 12 x 16 (Lower Level)
- Utility Room: 8 x 15 (Main)
- Great Room: 20 x 33 (Main)
- Study/Office: 8 x 10 (Main)
- Other: 14 x 14 (Main)
Virtual Tour
Great Schools in this area
similar Properties
1359 Soaring Heights Drive
Enjoy year-round beauty and unparalleled privacy i...
More Details
$829,900

- Office : 937.434.7600
- Mobile : 937-266-5511
- Fax :937-306-1806

My team and I are here to assist you. We value your time. Contact us for prompt service.
Mortgage Calculator
This is your principal + interest payment, or in other words, what you send to the bank each month. But remember, you will also have to budget for homeowners insurance, real estate taxes, and if you are unable to afford a 20% down payment, Private Mortgage Insurance (PMI). These additional costs could increase your monthly outlay by as much 50%, sometimes more.
 Courtesy: Coldwell Banker Heritage (937) 439-4500 Tony Johnson
Courtesy: Coldwell Banker Heritage (937) 439-4500 Tony Johnson
Data relating to real estate for sale on this web site comes in part from the IDX Program of the Dayton Area Board of Realtors. IDX information is provided exclusively for consumers' personal, non-commercial use and may not be used for any purpose other than to identify prospective properties consumers may be interested in purchasing.
Information is deemed reliable but is not guaranteed.
![]() © 2025 Georgiana C. Nye. All rights reserved | Design by FlyerMaker Pro | admin
© 2025 Georgiana C. Nye. All rights reserved | Design by FlyerMaker Pro | admin

