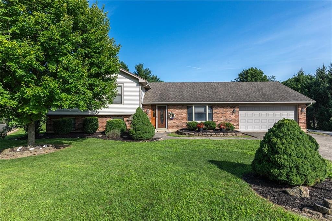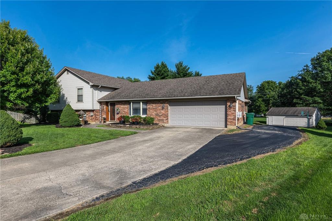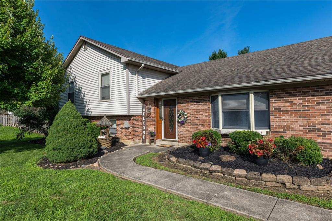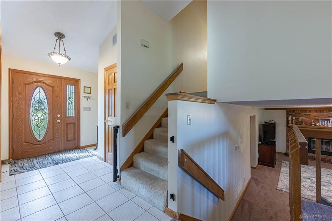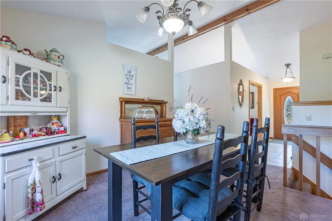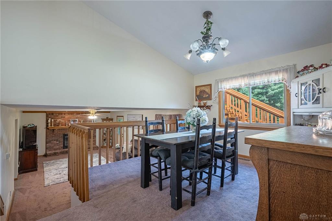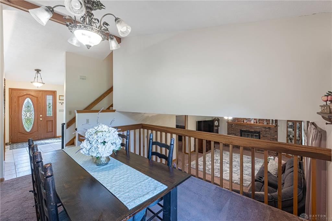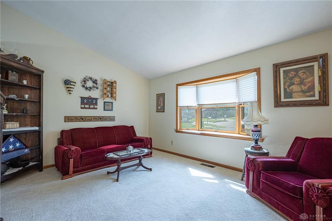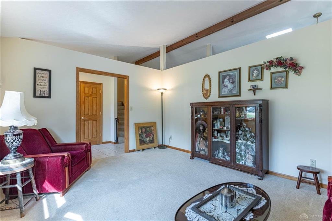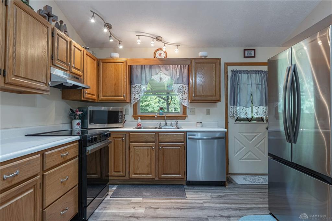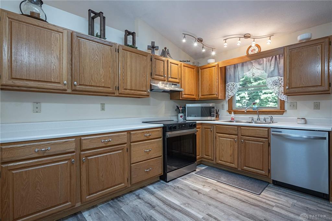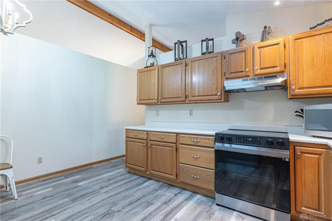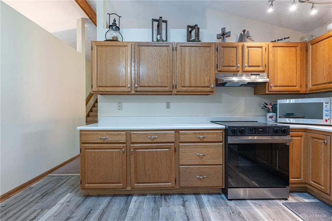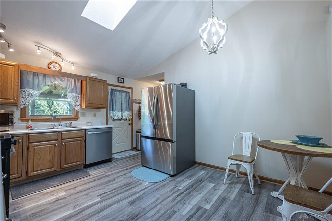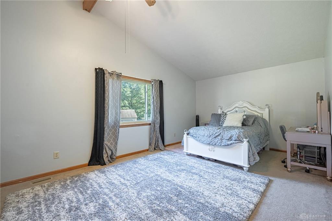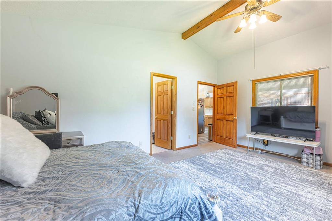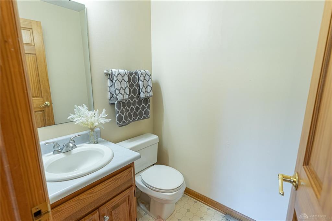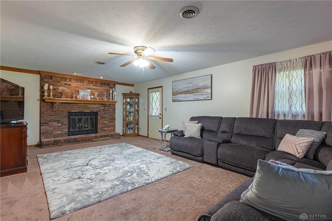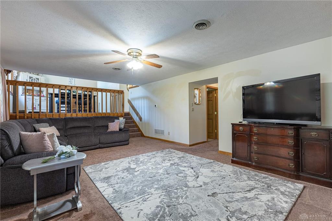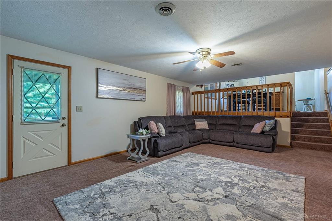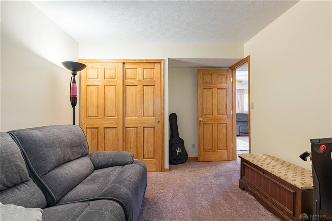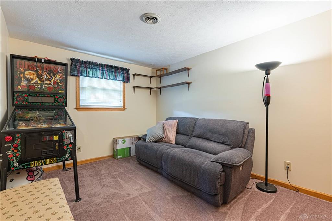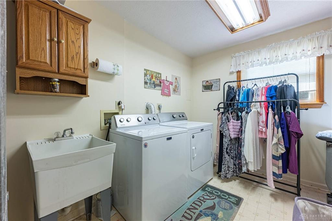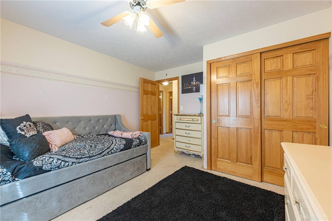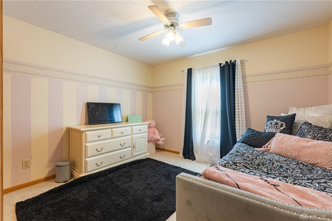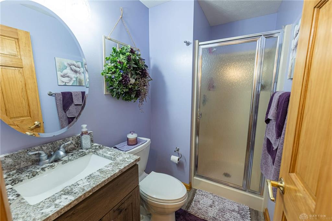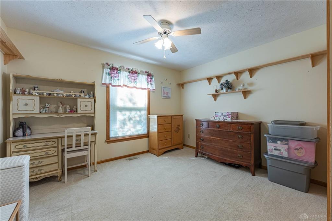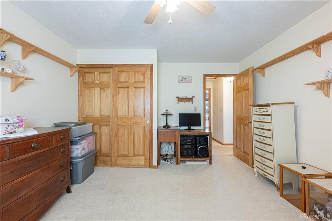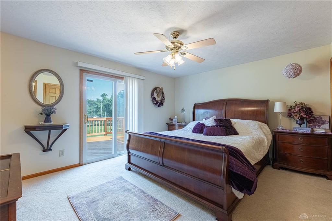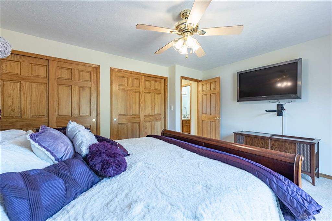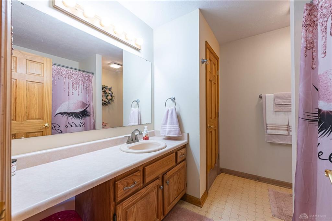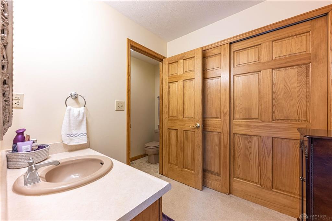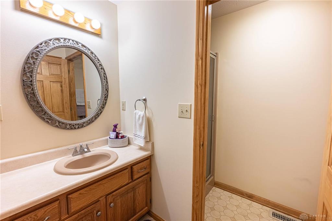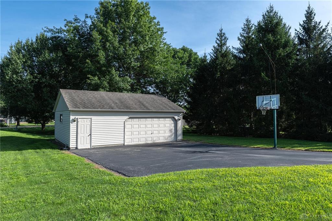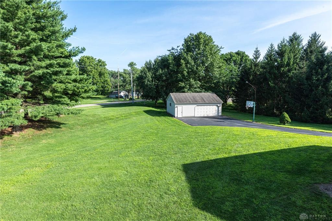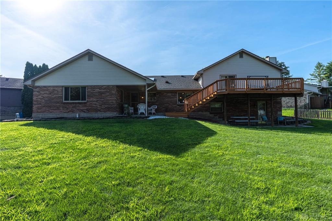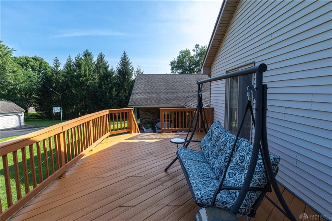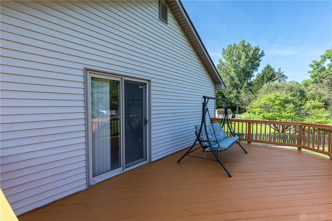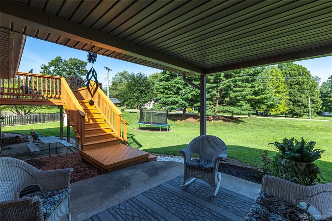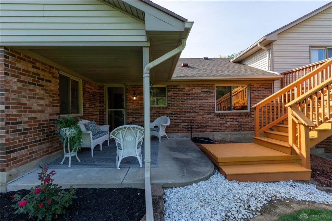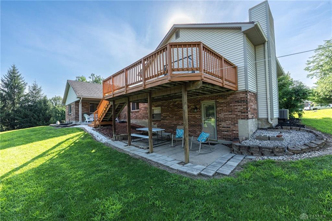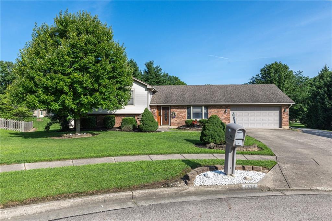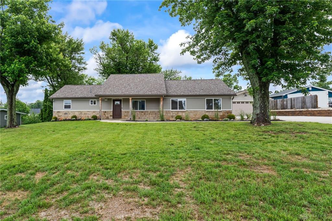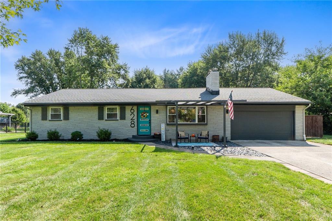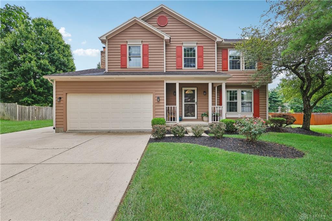Marketing Remarks
Welcome to this beautifully maintained, spacious tri-level home offering approximately 2,770 sq ft of living space on a generously sized, quiet cul-de-sac lot. This 4-bedroom, 3.5-bathroom home features a functional layout perfect for both everyday living and entertaining. Step inside the main level to find a formal living room, dining room, kitchen and a large bonus room providing endless possibilities—use it as a home office, gym, playroom, or a guest suite. Upstairs are 2 roomy bedrooms plus the large owner's suite with multiple closets and en suite bathroom. The lower level features a spacious rec room with walk-out access, offering flexibility for gatherings or relaxing evenings at home. This level also houses the 4th bedroom, full bathroom and large laundry/utility room. Enjoy the outdoors with a large deck, two back patios, and a beautifully landscaped yard—ideal for summer barbecues or peaceful mornings with coffee. Car enthusiasts or hobbyists will love the attached 2-car garage plus an expansive 3+ car detached garage providing ample storage and workspace. Located in the highly desirable Beavercreek School District and just minutes from shopping, restaurants, schools and highways, plus easy access to Wright Patterson Airforce Base. This home offers the perfect combination of space, convenience, and comfort. Don’t miss your chance to own this rare gem—schedule your private showing today!
additional details
- Outside Features Deck,Patio,Storage Shed
- Heating System Heat Pump
- Cooling Central
- Garage 4 or More,Attached,Detached,Opener,Storage
- Total Baths 4
- Utilities 220 Volt Outlet,City Water,Sanitary Sewer
- Lot Dimensions irr
Room Dimensions
- Entry Room: 13 x 7 (Main)
- Living Room: 12 x 15 (Main)
- Dining Room: 12 x 15 (Main)
- Eat In Kitchen: 15 x 12 (Main)
- Bonus Room: 12 x 19 (Main)
- Primary Bedroom: 13 x 15 (Second)
- Bedroom: 12 x 12 (Second)
- Bedroom: 12 x 12 (Second)
- Family Room: 15 x 23 (Lower Level)
- Bedroom: 10 x 15 (Lower Level)
- Utility Room: 15 x 7 (Lower Level)
Great Schools in this area
similar Properties
4124 Rosehill Drive
Truly move-in ready and designed to impress. This ...
More Details
$419,000
628 Carthage Drive
Looking for a fully updated, move-in ready 3-bedro...
More Details
$415,000
2953 Patsie Drive
Beautiful home with a great location and spacious ...
More Details
$410,000

- Office : 937.434.7600
- Mobile : 937-266-5511
- Fax :937-306-1806

My team and I are here to assist you. We value your time. Contact us for prompt service.
Mortgage Calculator
This is your principal + interest payment, or in other words, what you send to the bank each month. But remember, you will also have to budget for homeowners insurance, real estate taxes, and if you are unable to afford a 20% down payment, Private Mortgage Insurance (PMI). These additional costs could increase your monthly outlay by as much 50%, sometimes more.
 Courtesy: Glasshouse Realty Group (937) 949-0006 Stephanie A Ball
Courtesy: Glasshouse Realty Group (937) 949-0006 Stephanie A Ball
Data relating to real estate for sale on this web site comes in part from the IDX Program of the Dayton Area Board of Realtors. IDX information is provided exclusively for consumers' personal, non-commercial use and may not be used for any purpose other than to identify prospective properties consumers may be interested in purchasing.
Information is deemed reliable but is not guaranteed.
![]() © 2025 Georgiana C. Nye. All rights reserved | Design by FlyerMaker Pro | admin
© 2025 Georgiana C. Nye. All rights reserved | Design by FlyerMaker Pro | admin

