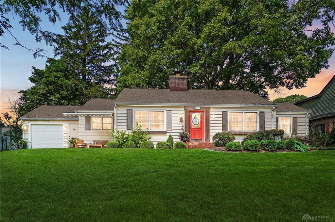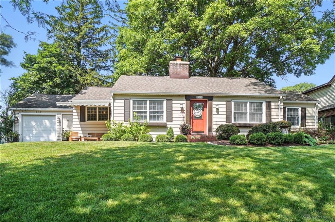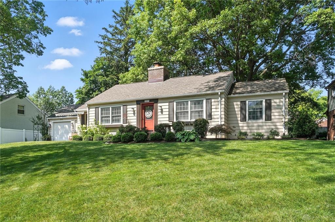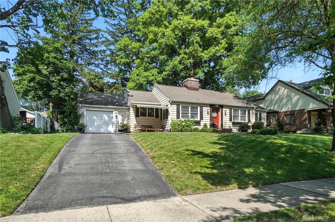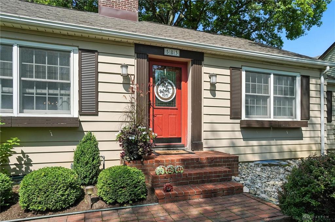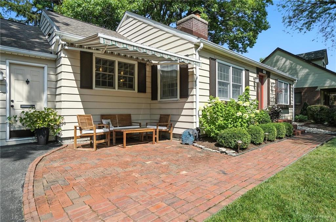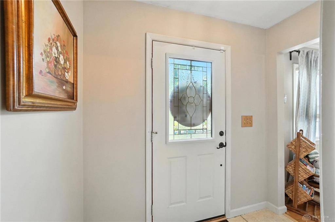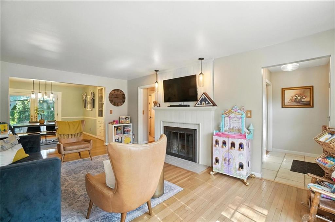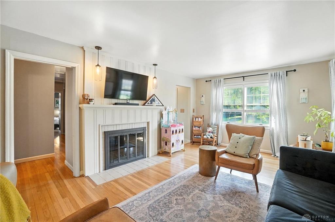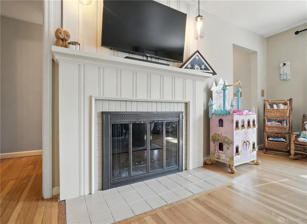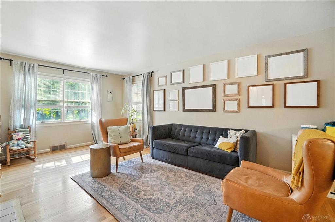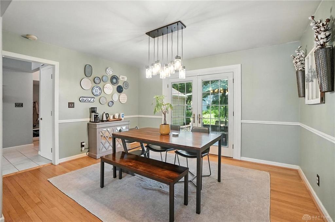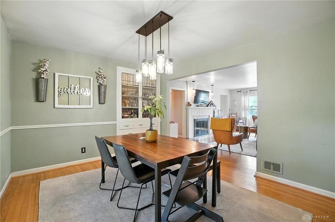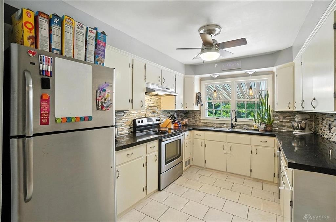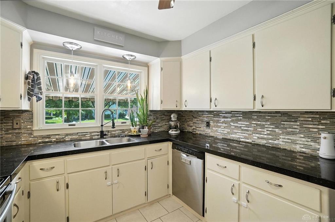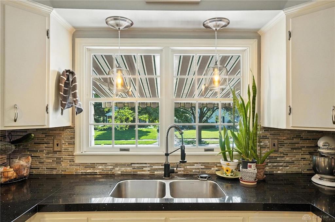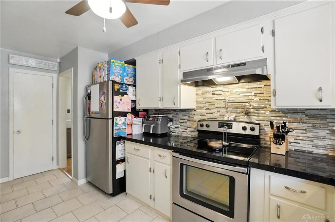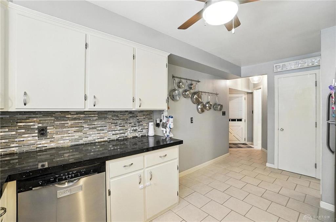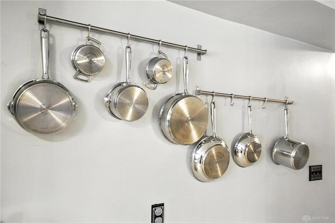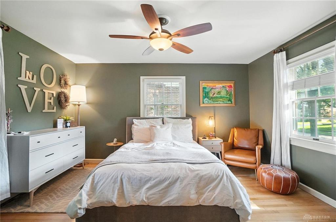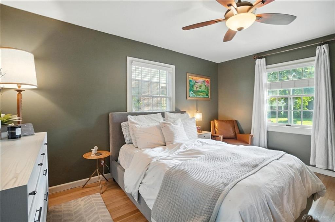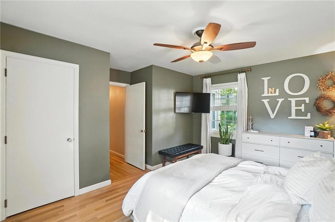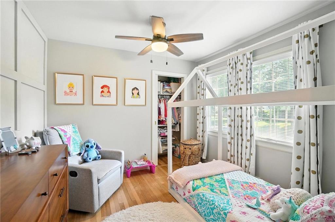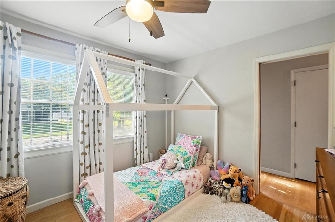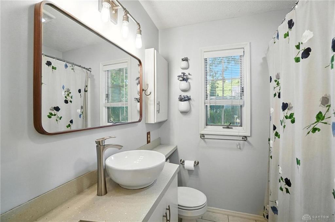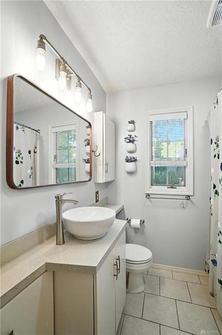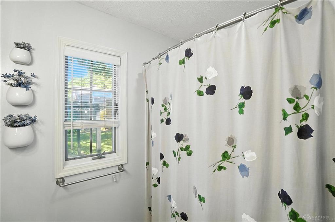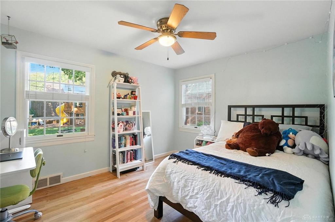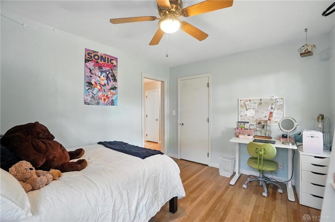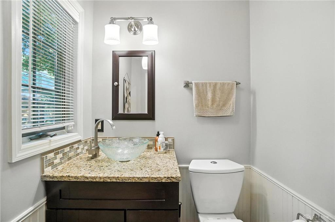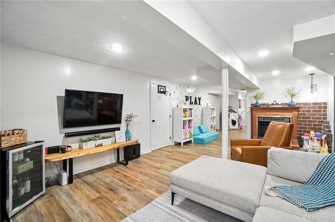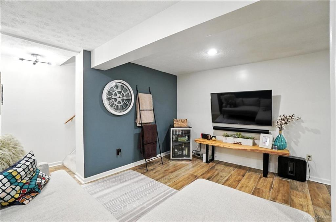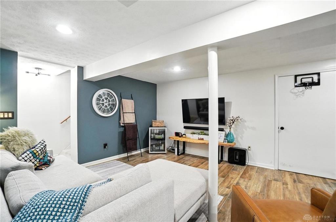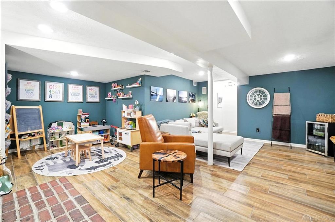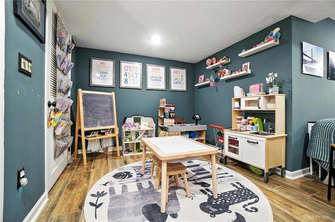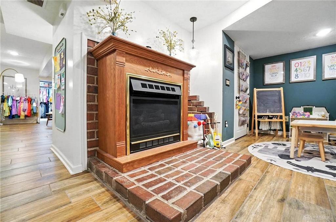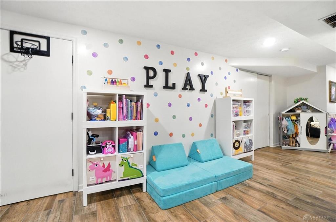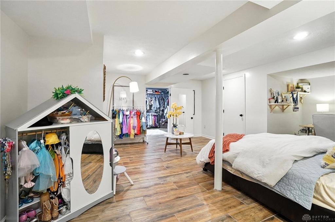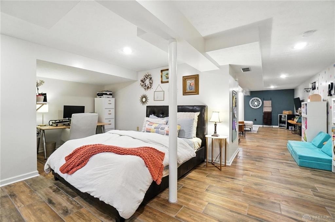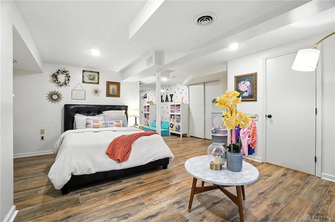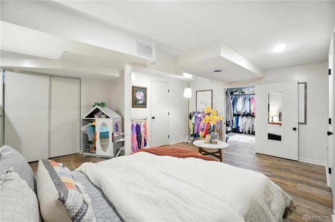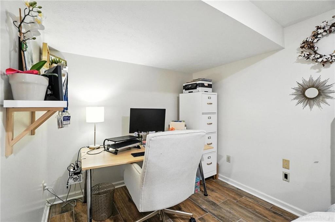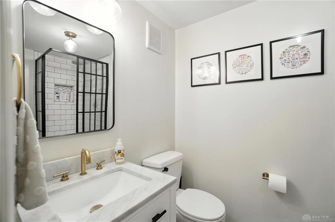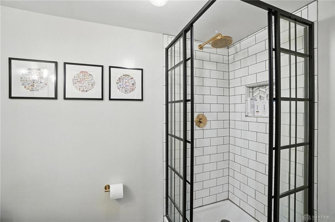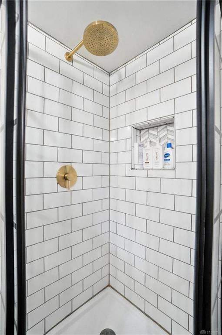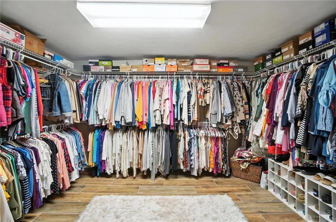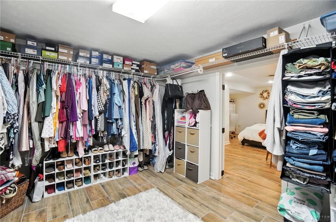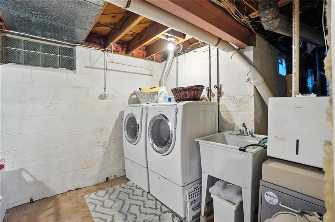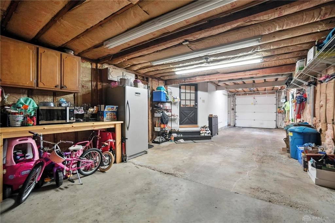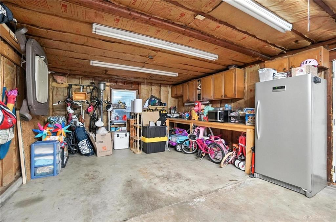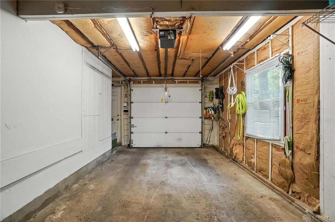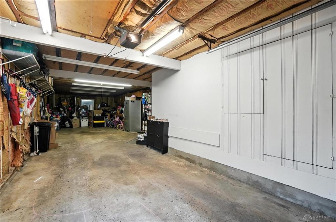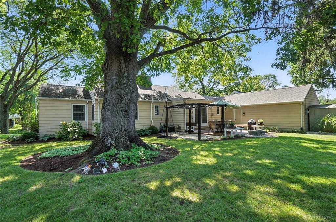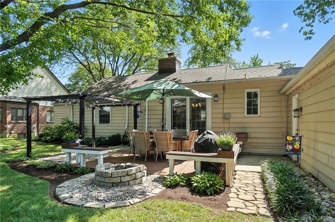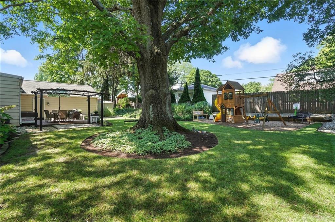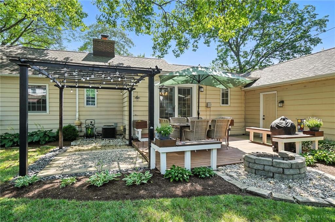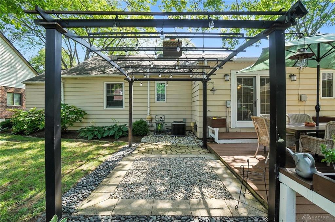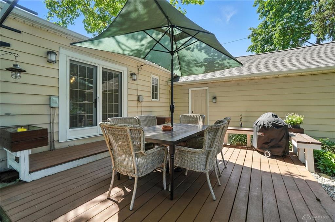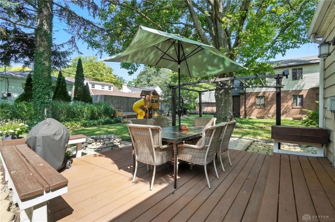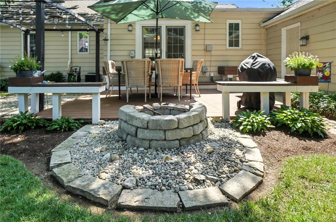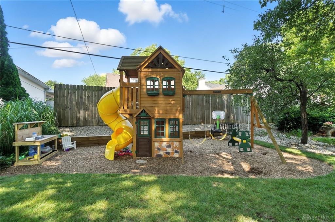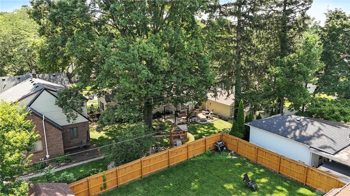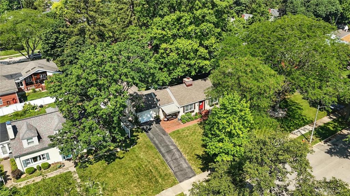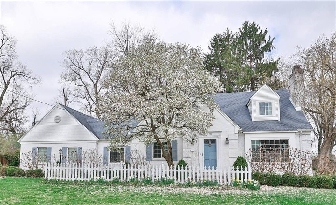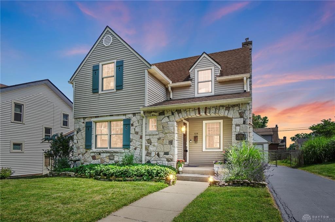1398 sq. ft.
3 baths
3 beds
$415,000 Price
939579 MLS#
Marketing Remarks
Step onto the inviting front patio, complete with a retractable fabric cover, perfect for enjoying your morning coffee or relaxing on summer evenings. Inside, you’re welcomed by a Travertine tile entry that opens into a bright and airy layout. The spacious living room flows seamlessly into the dining area and out through french doors to the rear deck, creating an easy space for entertaining. The updated kitchen features a large pantry and convenient half bath nearby, making everyday living a breeze. On the main floor, you’ll find three comfortable bedrooms and a full bath, including a primary suite designed for comfort and privacy. The finished basement expands your living space with a cozy fireplace—perfect for movie nights or relaxing with friends. A full bathroom and an optional fourth bedroom (or flexible storage room) make this space as functional as it is inviting. The attached oversized two-car tandem garage not only accommodates both vehicles with ease but also provides extra space for a workshop, hobby area, or gardening prep station—perfect for those who like to tinker or grow. Outside, enjoy the mature trees and the peaceful backyard—a wonderful spot to take in all four seasons. You’re just a stone’s throw from the bike path, making it easy to explore the neighborhood and beyond. If you’ve been waiting for a charming Oakwood ranch, here’s your chance!
additional details
- Heating System Forced Air
- Cooling Central
- Fireplace Gas,Inoperable,Two
- Garage 2 Car,Attached,Tandem
- Total Baths 3
- Utilities City Water,Natural Gas,Sanitary Sewer
- Lot Dimensions 60x114x60x121
Room Dimensions
- Entry Room: 4 x 8 (Main)
- Living Room: 20 x 13 (Main)
- Kitchen: 16 x 10 (Main)
- Dining Room: 11 x 17 (Main)
- Bedroom: 10 x 13 (Main)
- Primary Bedroom: 15 x 14 (Main)
- Bedroom: 11 x 11 (Main)
- Family Room: 21 x 21 (Basement)
- Laundry: 9 x 18 (Basement)
- Other: 21 x 21 (Basement)
Virtual Tour
Great Schools in this area
similar Properties
2211 Coolidge Drive
Welcome to your cozy Oakwood cape cod. This cheery...
More Details
$435,000
128 Dell Park Avenue
Stunning Fully Renovated 3-Bedroom Home in the Hea...
More Details
$434,900

- Office : 937.434.7600
- Mobile : 937-266-5511
- Fax :937-306-1806

My team and I are here to assist you. We value your time. Contact us for prompt service.
Mortgage Calculator
This is your principal + interest payment, or in other words, what you send to the bank each month. But remember, you will also have to budget for homeowners insurance, real estate taxes, and if you are unable to afford a 20% down payment, Private Mortgage Insurance (PMI). These additional costs could increase your monthly outlay by as much 50%, sometimes more.
 Courtesy: Glasshouse Realty Group (937) 901-3985 Kunal N Patel
Courtesy: Glasshouse Realty Group (937) 901-3985 Kunal N Patel
Data relating to real estate for sale on this web site comes in part from the IDX Program of the Dayton Area Board of Realtors. IDX information is provided exclusively for consumers' personal, non-commercial use and may not be used for any purpose other than to identify prospective properties consumers may be interested in purchasing.
Information is deemed reliable but is not guaranteed.
![]() © 2025 Georgiana C. Nye. All rights reserved | Design by FlyerMaker Pro | admin
© 2025 Georgiana C. Nye. All rights reserved | Design by FlyerMaker Pro | admin

