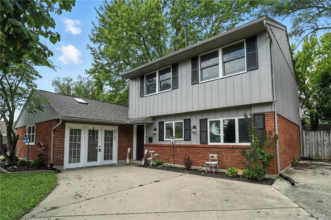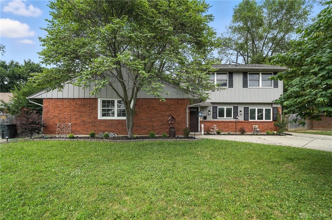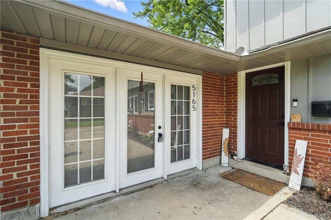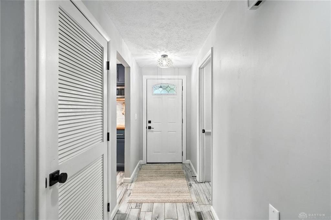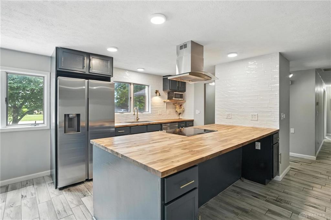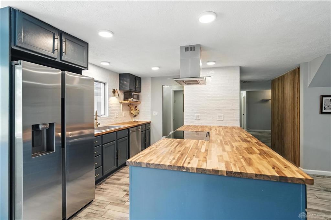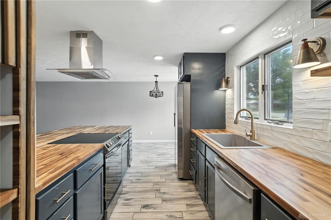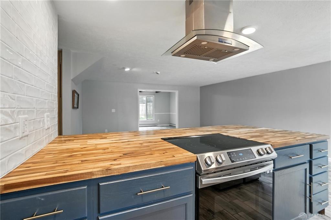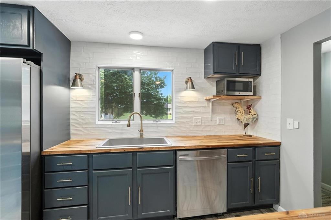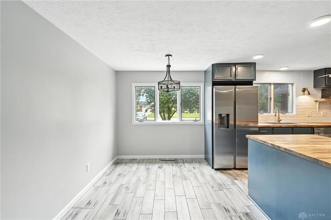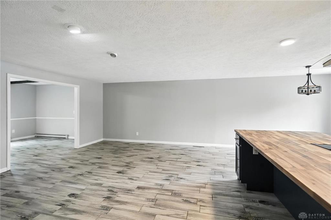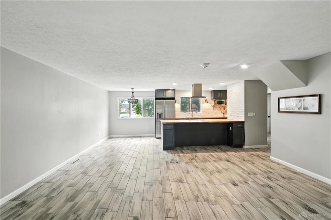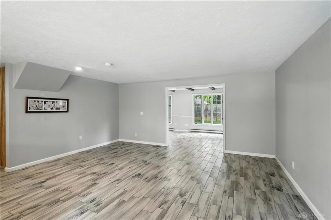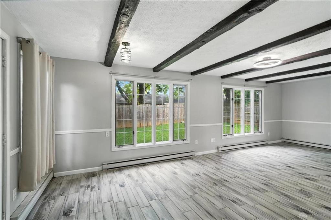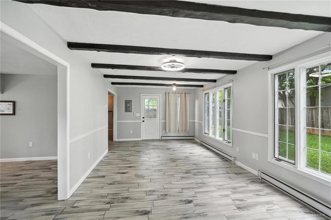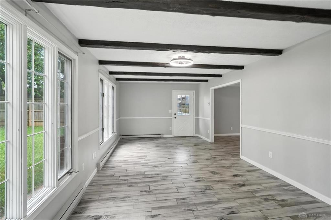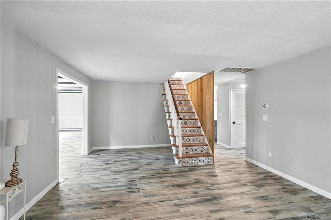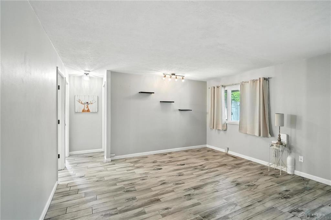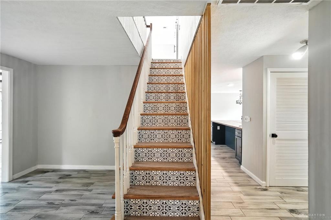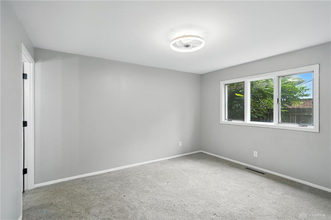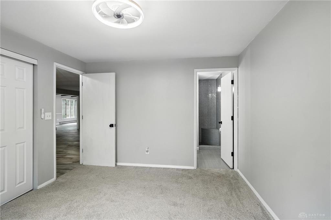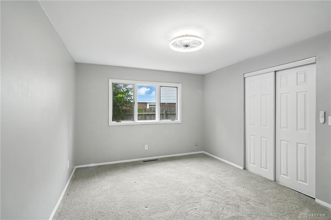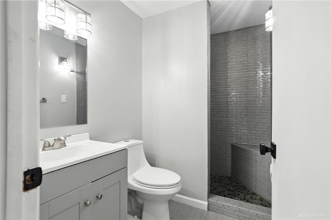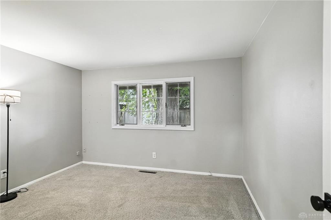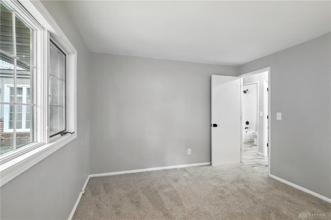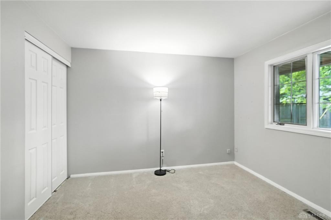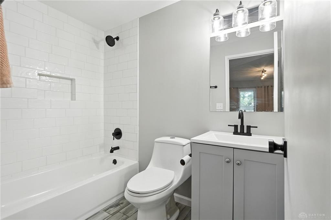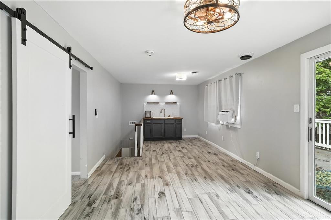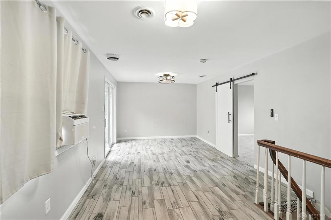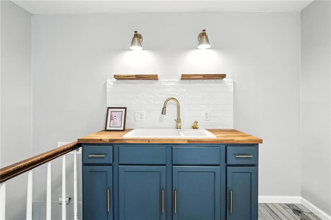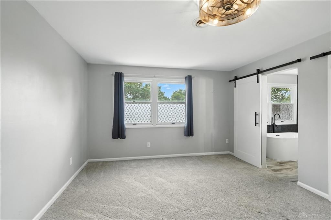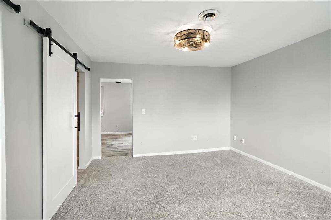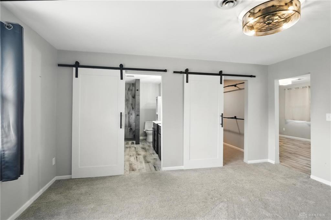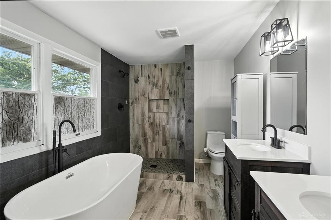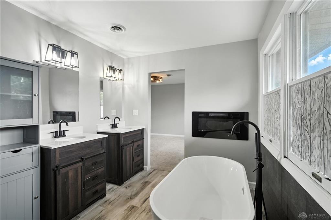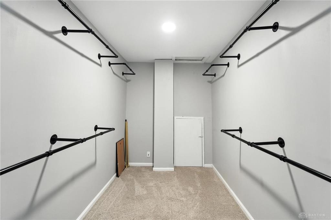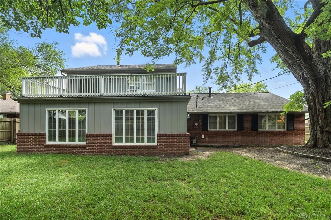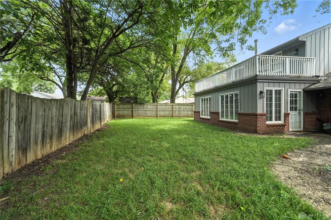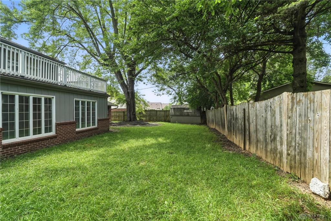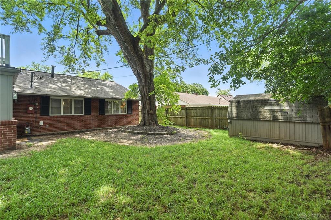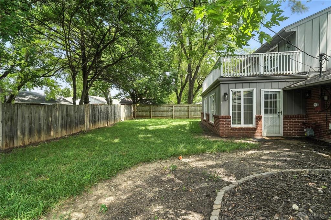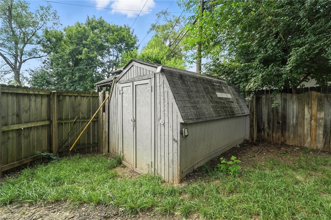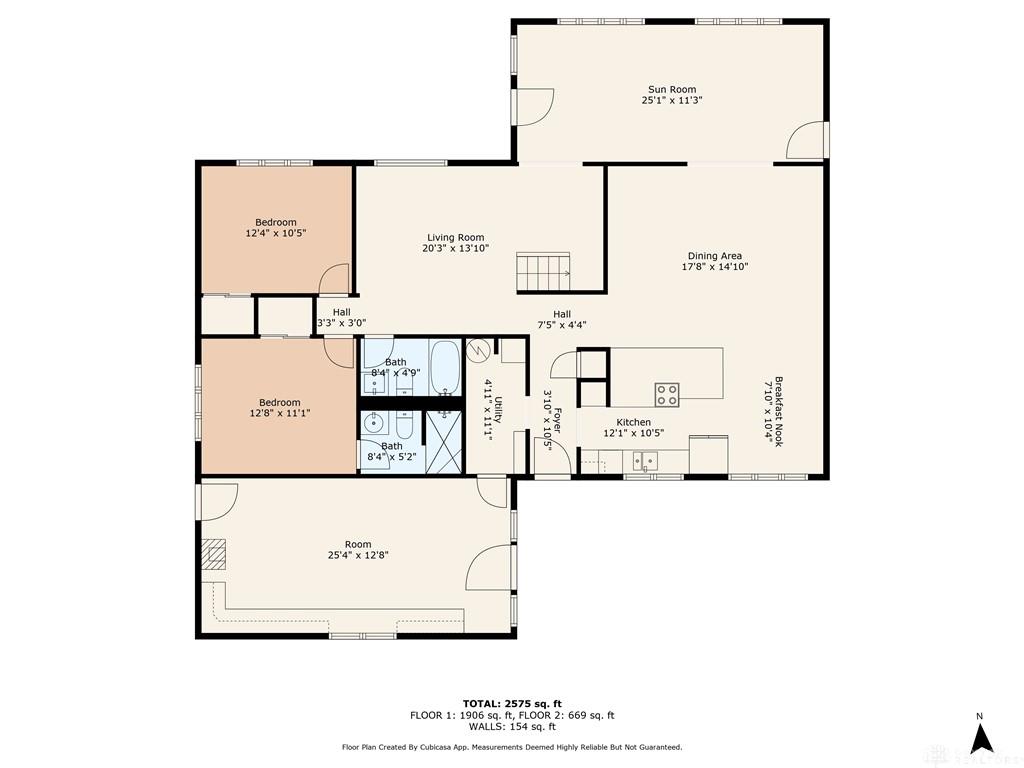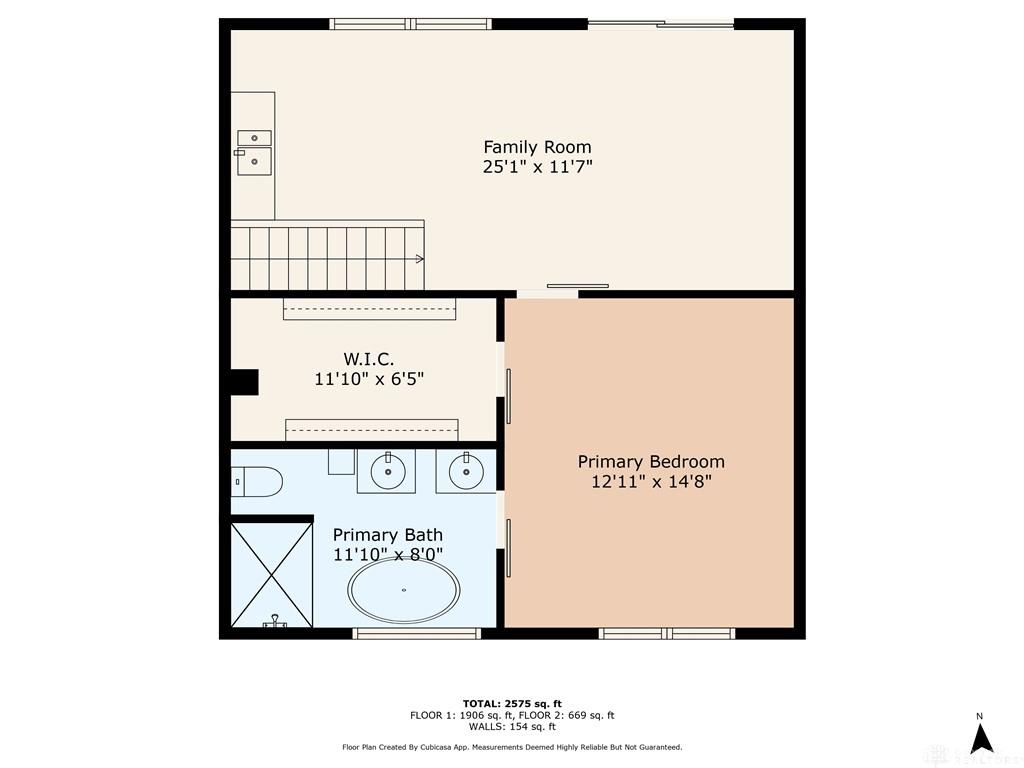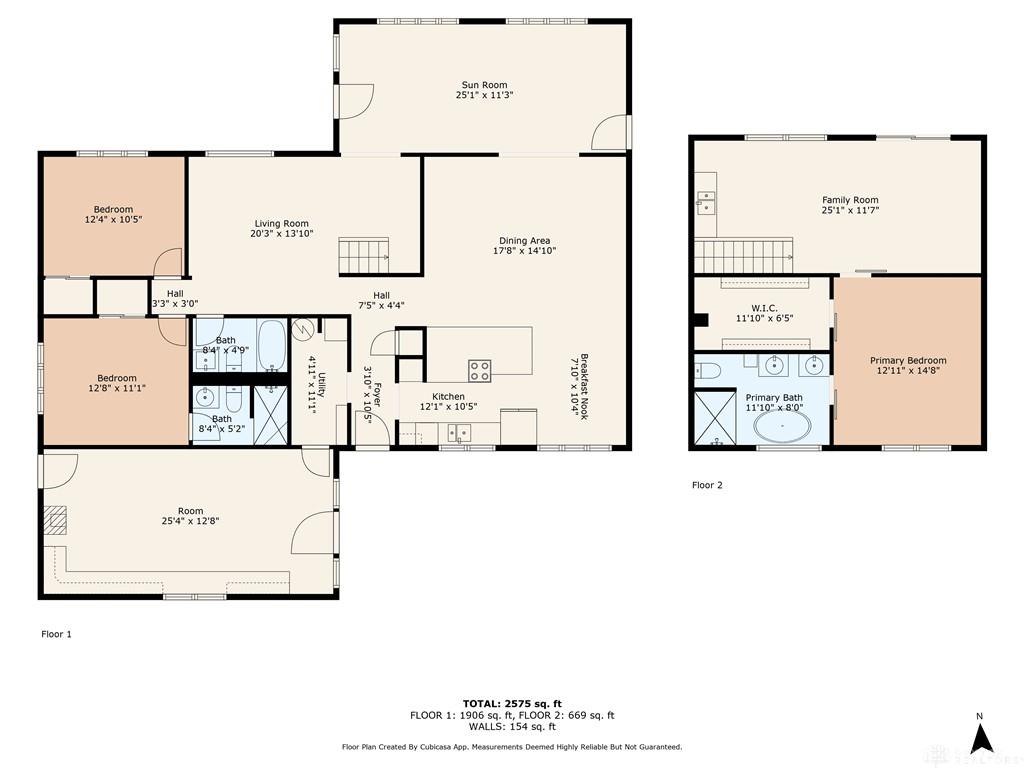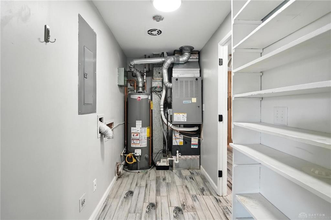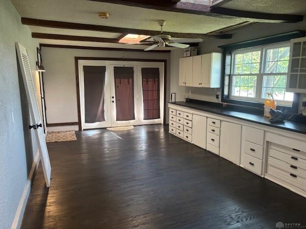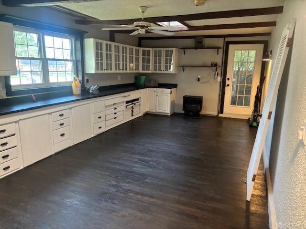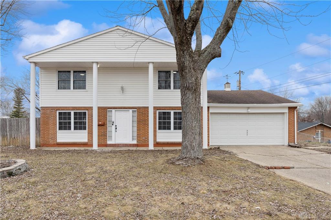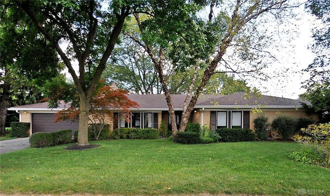2575 sq. ft.
3 baths
3 beds
$295,000 Price
939553 MLS#
Marketing Remarks
Step into this fully updated gem where modern finishes meet timeless charm. This spacious 3-bedroom, 3 full-bath home offers a fresh, open-concept layout with striking wood looking tile flooring throughout the main level. The bright and airy living spaces flow seamlessly, perfect for both everyday living and entertaining. The kitchen boast a sleek design, with a large custom island that doubles as a breakfast bar or workspace. Stainless Steel appliances, pantry and tile backsplash complete this gourmet kitchen. Natural light pours in through large windows enhancing the sense of space and comfort throughout your main living areas with wood design accents throughout. Conveniently located on the first level you will find a nice sized utility room. A bonus room with skylight, separate exterior access along with built in storage would make a great rec room. Two good sized bedrooms with one bedroom offering a full updated bath en-suite featuring floor to ceiling tiled walk-in shower which could make this home perfect for multi generation living. A full updated guest bath complete your lower level. Retreat upstairs to the primary suite where you’ll find a luxurious walk-in closet and as an unexpected bonus—a cozy fireplace right in the master bath, adding warmth and elegance to your private oasis. The large soaker tub and floor to ceiling walk-in shower complete the spa like owners suite. The home’s exterior is just as inviting, with modern curb appeal, mature trees, and a large driveway offering plenty of space for parking. The fenced back yard offers a perfect place for relaxing and recreation area for kids and pets. Located in a quiet neighborhood yet close to everything you need, this move-in-ready home won’t last long. Schedule your private showing today! Recent Updates: AC 2025, Stove, cooktop, microwave, Dishwasher, refrigerator 2024,Water heater and Furnace 2022, Roof 2020. .
additional details
- Outside Features Deck,Fence,Storage Shed
- Heating System Forced Air,Natural Gas
- Cooling Central
- Fireplace Electric,One
- Garage None
- Total Baths 3
- Utilities 220 Volt Outlet,City Water,Storm Sewer
- Lot Dimensions 75x105
Room Dimensions
- Entry Room: 11 x 4 (Main)
- Living Room: 14 x 20 (Main)
- Dining Room: 15 x 18 (Main)
- Kitchen: 10 x 12 (Main)
- Breakfast Room: 10 x 8 (Main)
- Family Room: 12 x 25 (Second)
- Bedroom: 15 x 13 (Second)
- Bedroom: 11 x 13 (Main)
- Bedroom: 11 x 12 (Main)
- Utility Room: 11 x 5 (Main)
- Rec Room: 13 x 25 (Main)
- Other: 11 x 25 (Main)
Virtual Tour
Great Schools in this area
similar Properties
7315 Montague Road
BONUS: In-ground pool! The pool is open for the ...
More Details
$299,000
5165 Fishburg Road
Step into this fully updated gem where modern fini...
More Details
$295,000
6506 Tellea Street
Welcome to this spacious and inviting ranch home o...
More Details
$294,900

- Office : 937.434.7600
- Mobile : 937-266-5511
- Fax :937-306-1806

My team and I are here to assist you. We value your time. Contact us for prompt service.
Mortgage Calculator
This is your principal + interest payment, or in other words, what you send to the bank each month. But remember, you will also have to budget for homeowners insurance, real estate taxes, and if you are unable to afford a 20% down payment, Private Mortgage Insurance (PMI). These additional costs could increase your monthly outlay by as much 50%, sometimes more.
 Courtesy: Coldwell Banker Heritage (937) 439-4500 Rick Hart
Courtesy: Coldwell Banker Heritage (937) 439-4500 Rick Hart
Data relating to real estate for sale on this web site comes in part from the IDX Program of the Dayton Area Board of Realtors. IDX information is provided exclusively for consumers' personal, non-commercial use and may not be used for any purpose other than to identify prospective properties consumers may be interested in purchasing.
Information is deemed reliable but is not guaranteed.
![]() © 2025 Georgiana C. Nye. All rights reserved | Design by FlyerMaker Pro | admin
© 2025 Georgiana C. Nye. All rights reserved | Design by FlyerMaker Pro | admin

