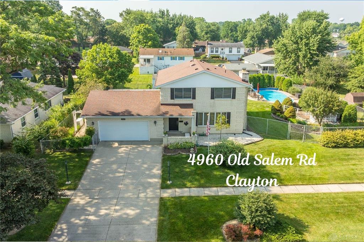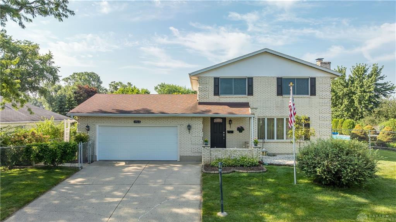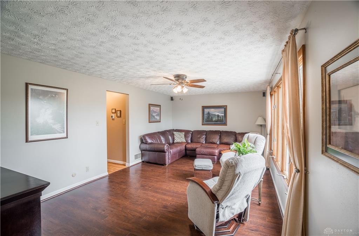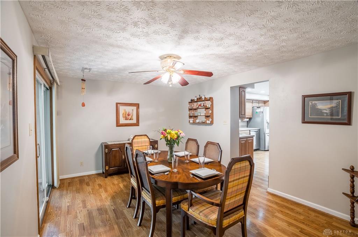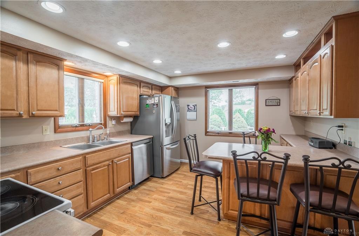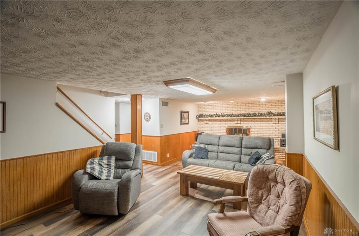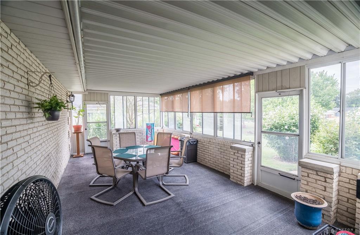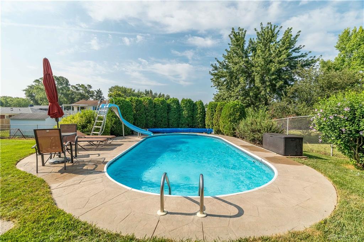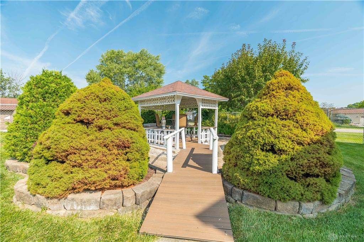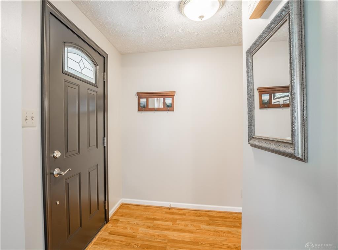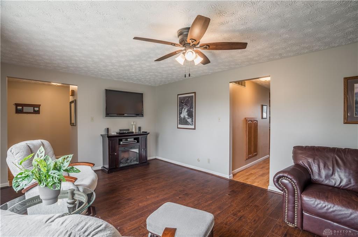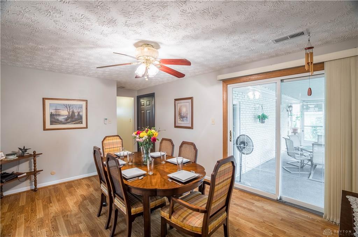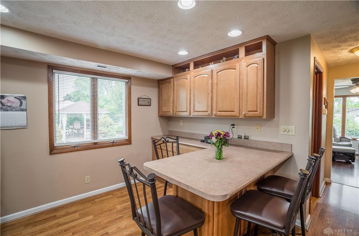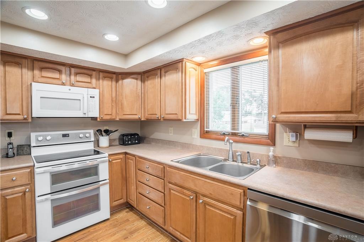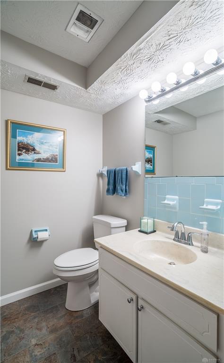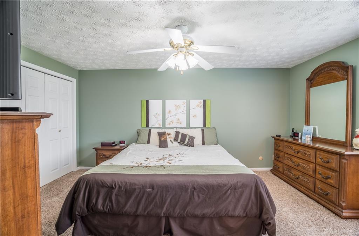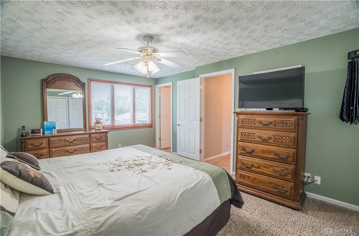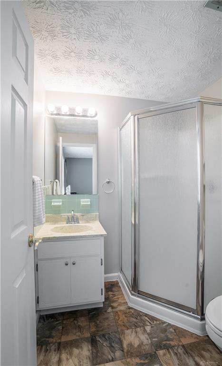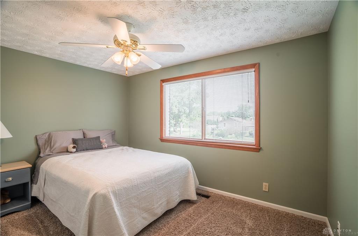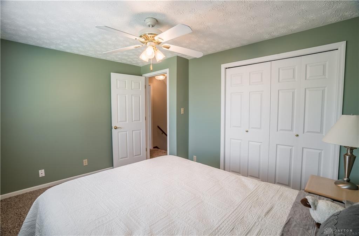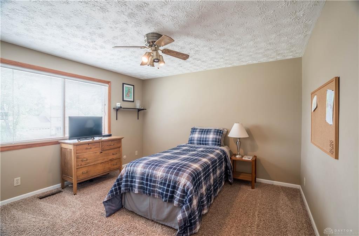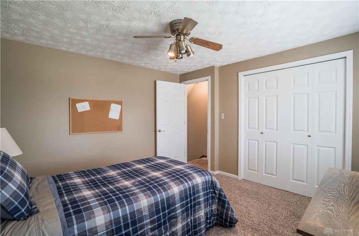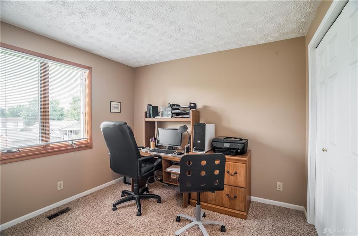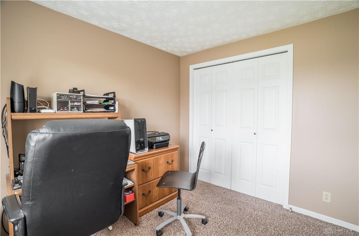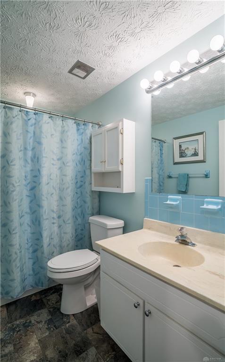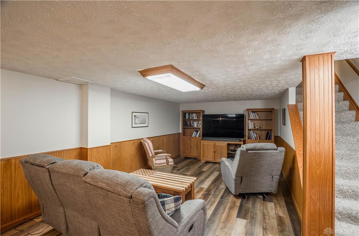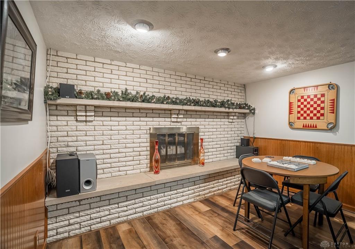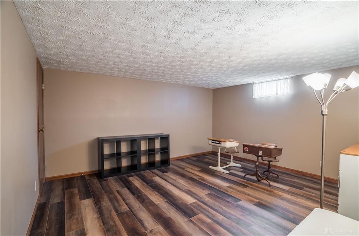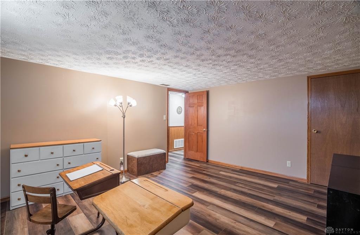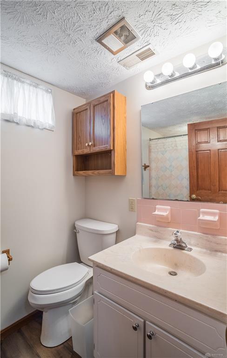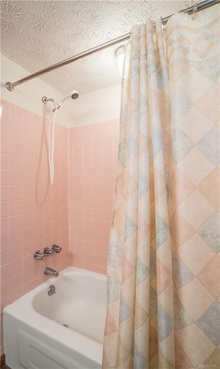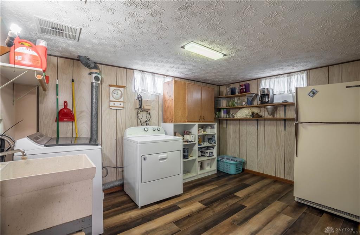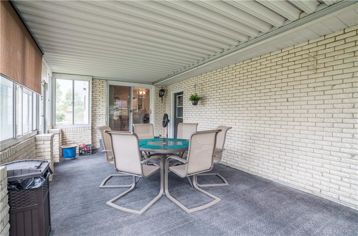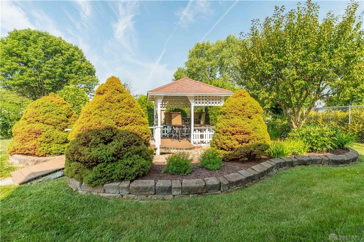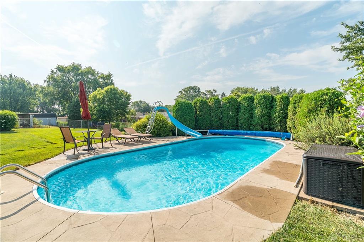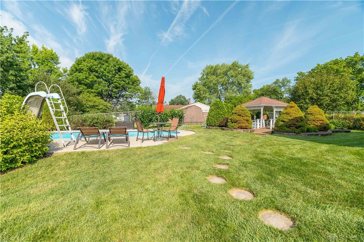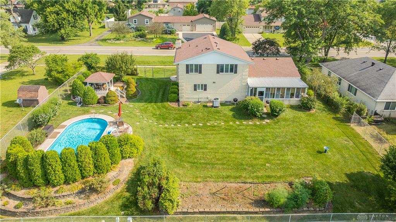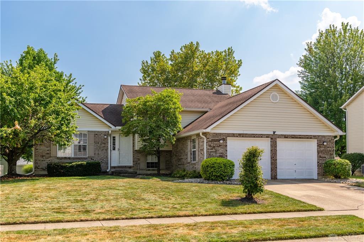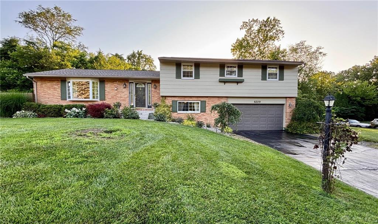Marketing Remarks
Discover a home that blends charm with comfort in the heart of Clayton, and within the sought-after Northmont School District. This two-story home with a finished basement sits on two parcels, offering space, privacy, and a lifestyle designed for both relaxation and connection. Notice the quoined corners and classic architecture structure that sets a tone of quiet elegance. Step inside to find LUXURY VINYL PLANK flooring, a warm and inviting living room, and a formal dining room ready for holiday gatherings and everyday meals. The kitchen is the heartbeat of the home, featuring MAPLE cabinetry, an eating bar, and plenty of space to cook, chat, and create memories. Downstairs, the FINISHED BASEMENT offers a bonus room, FULL BATH, and REC ROOM with fireplace—perfect for movie nights, puzzles, crafts, game days, or a cozy retreat. Upstairs, you'll find 4 spacious bedrooms and 3.5 baths. The 2.5-car garage provides extra storage, and the electric heat pump is backed by a GENERATOR powered by leased propane tanks from Suburban, ensuring peace of mind year-round. Step outside to your personal paradise: a 6' deep INGROUND POOL with a 3' ledge, surrounded by a fenced yard, gazebo, and enclosed patio—just perfect for summer gatherings, quiet mornings, or starlit evenings. This isn’t just a place to live—it’s a place to grow, celebrate, and feel truly at home. Schedule your showing today and experience the lifestyle this property was built to offer.
additional details
- Outside Features Cable TV,Fence,Inground Pool,Patio
- Heating System Heat Pump,Humidifier,Propane
- Cooling Central,Heat Pump
- Fireplace One,Woodburning
- Garage 2 Car,Attached,Opener,Storage
- Total Baths 4
- Utilities 220 Volt Outlet,Att Generator,City Water,Sanitary Sewer
- Lot Dimensions 80 x 120
Room Dimensions
- Primary Bedroom: 16 x 11 (Second)
- Bedroom: 12 x 12 (Second)
- Bedroom: 12 x 10 (Second)
- Bedroom: 10 x 8 (Second)
- Dining Room: 14 x 11 (Main)
- Entry Room: 11 x 7 (Main)
- Florida Room: 24 x 13 (Main)
- Kitchen: 12 x 12 (Main)
- Living Room: 20 x 12 (Main)
- Rec Room: 26 x 12 (Basement)
- Study/Office: 15 x 13 (Basement)
- Utility Room: 12 x 20 (Basement)
Great Schools in this area
similar Properties
6497 Burkwood Drive
Schedule your tour of this 4 bedroom 2 and a half ...
More Details
$330,000
6229 Cheri Lynne Drive
Well-Maintained 4BR/3BA Home with Pool & Finished ...
More Details
$319,900
4960 Old Salem Road
Discover a home that blends charm with comfort in ...
More Details
$315,000

- Office : 937.434.7600
- Mobile : 937-266-5511
- Fax :937-306-1806

My team and I are here to assist you. We value your time. Contact us for prompt service.
Mortgage Calculator
This is your principal + interest payment, or in other words, what you send to the bank each month. But remember, you will also have to budget for homeowners insurance, real estate taxes, and if you are unable to afford a 20% down payment, Private Mortgage Insurance (PMI). These additional costs could increase your monthly outlay by as much 50%, sometimes more.
 Courtesy: Keller Williams Home Town Rlty (937) 890-9111 Cathy McGrail
Courtesy: Keller Williams Home Town Rlty (937) 890-9111 Cathy McGrail
Data relating to real estate for sale on this web site comes in part from the IDX Program of the Dayton Area Board of Realtors. IDX information is provided exclusively for consumers' personal, non-commercial use and may not be used for any purpose other than to identify prospective properties consumers may be interested in purchasing.
Information is deemed reliable but is not guaranteed.
![]() © 2025 Georgiana C. Nye. All rights reserved | Design by FlyerMaker Pro | admin
© 2025 Georgiana C. Nye. All rights reserved | Design by FlyerMaker Pro | admin

