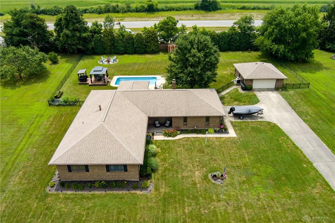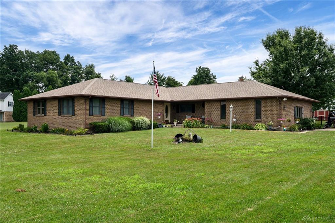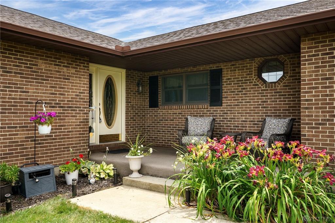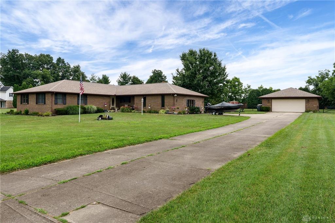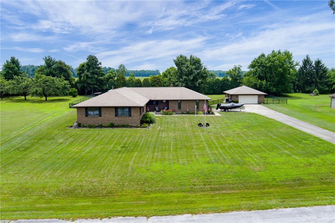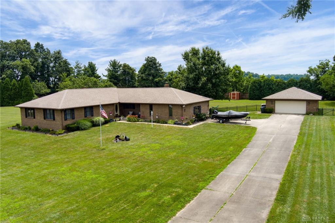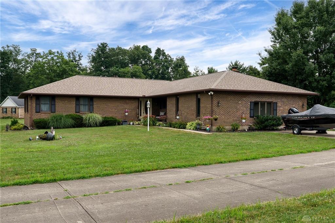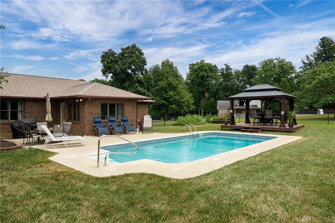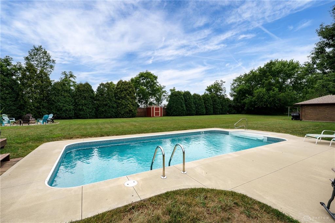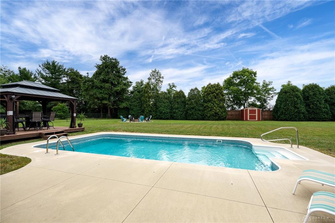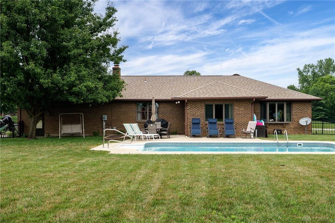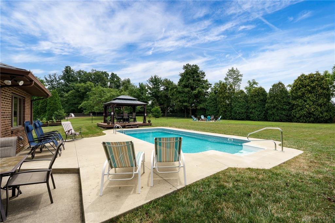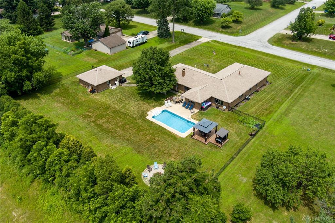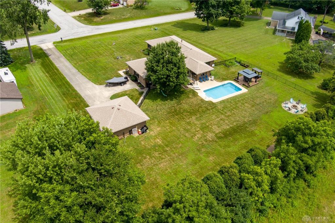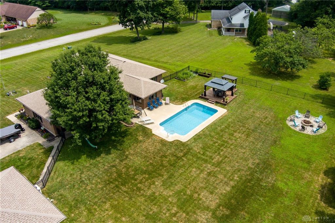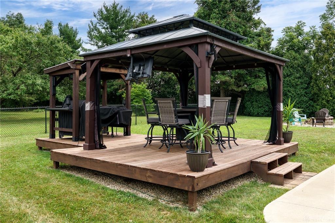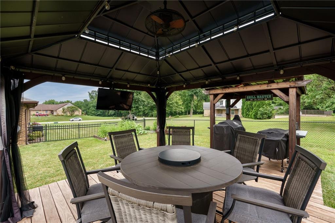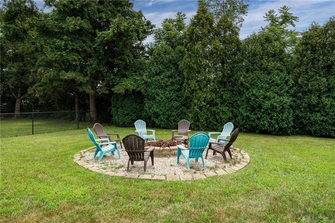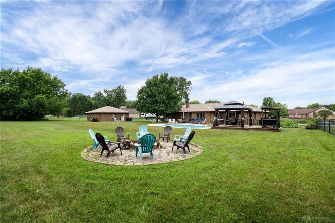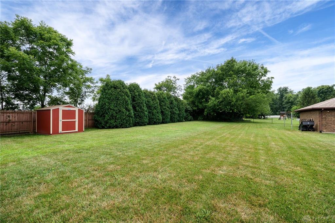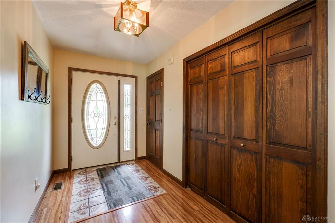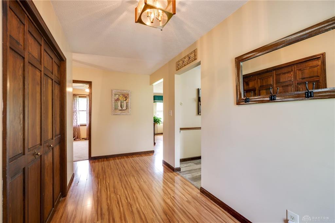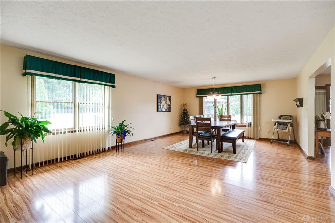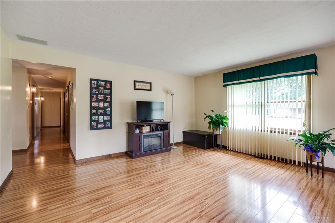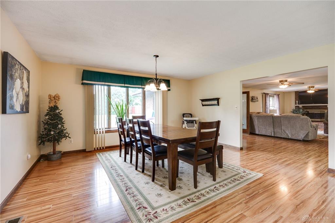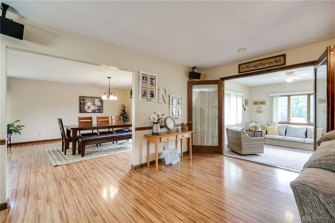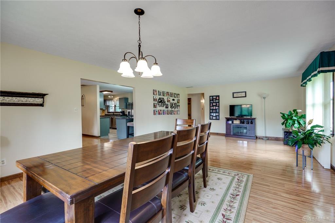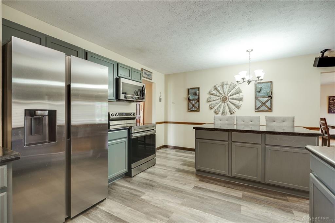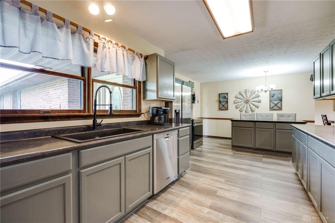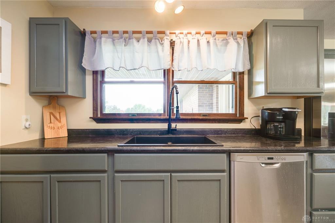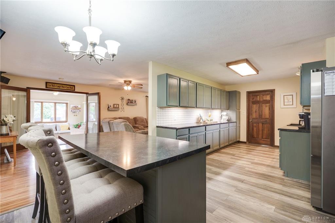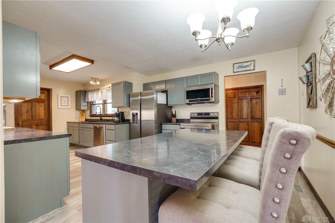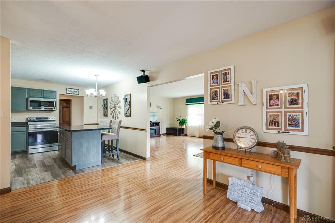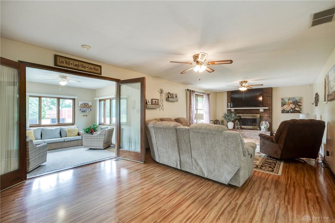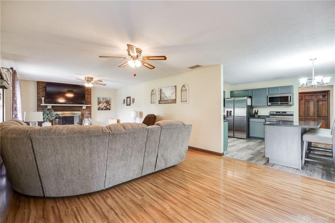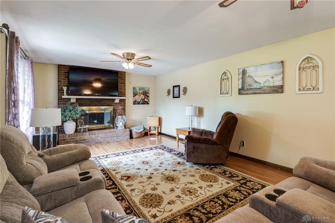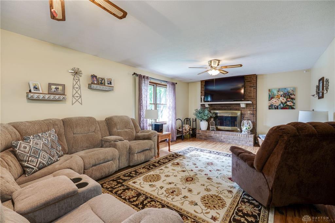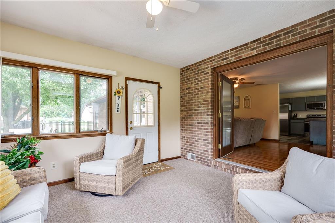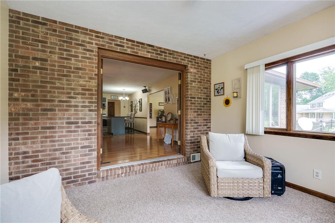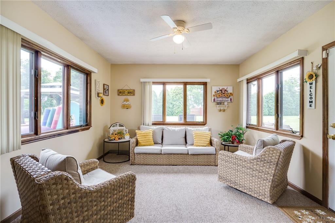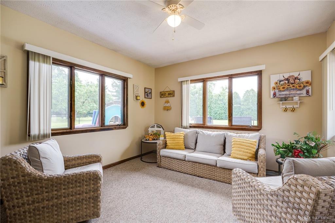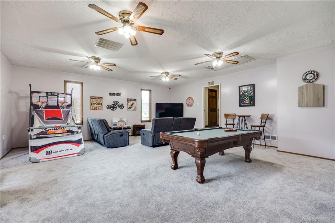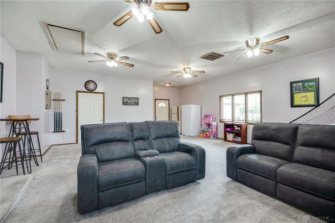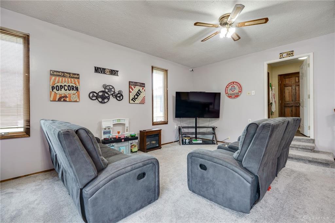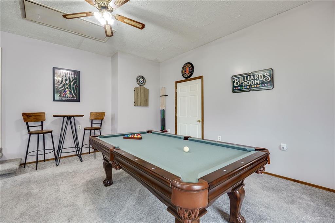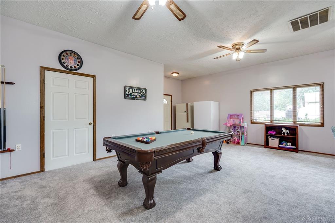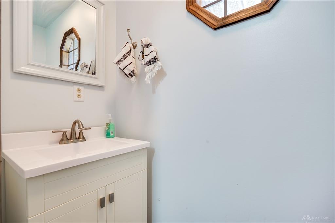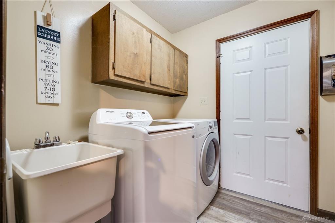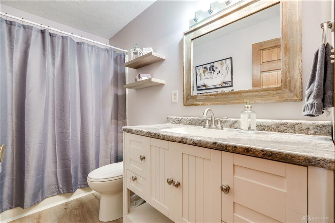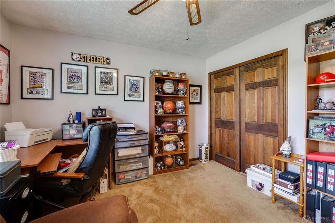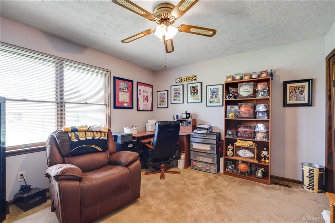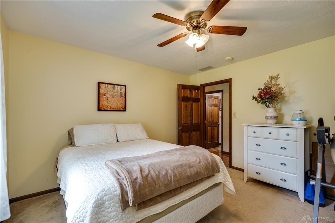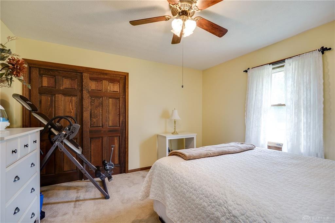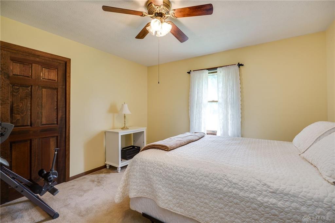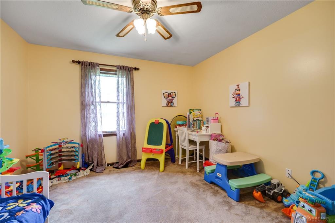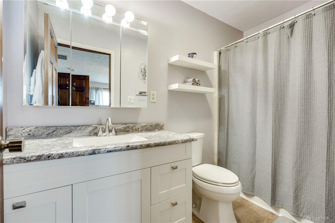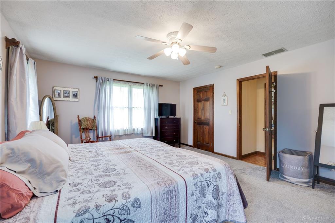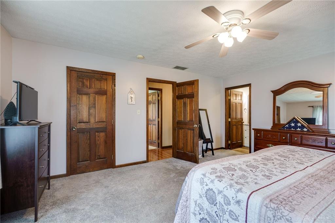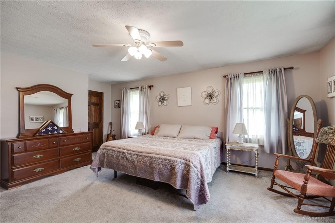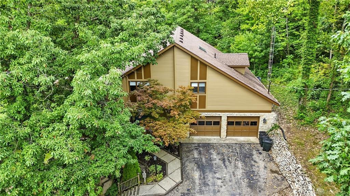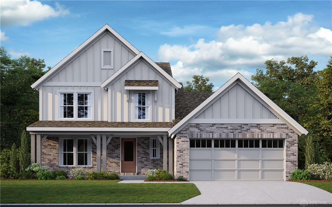Marketing Remarks
PRICE IMPROVEMENT OF $10k on this turnkey and well-maintained brick ranch situated on a full acre in the desirable Arrow Creek Estates. Offering nearly 3300 sq ft of living space, this home combines character with modern comfort, all just minutes from I-70 and 20 minutes of WPAFB and 35 minutes to Columbus. Step inside to find four spacious bedrooms, two update full bathroom and one half bath. The updated Kitchen features an abundance of grey cabinetry, new countertops and a breakfast bar with storage. This home boasts three separate living areas including a cozy family room with a wood-burning fireplace, and French doors leading to an all-season Sunroom-perfect for year-round enjoyment. Natural wood trim and solid wood doors throughout the home lend warmth and character, while the welcoming front porch provide charming curb appeal. Outdoors, enjoy your own private retreat with a heated in-ground pool, Gazebo equipped with lighting and a mounted TV, and dedicated grilling space. Lets not forget the oversized fire-pit area perfect for those fall bonfires. The yard is fully enclosed with custom wrought iron fencing, ideal for pets, children or private entertaining. A brick two-car detached garage adds function and storage. This exceptional property offers comfort, convenience and fun and is move-in ready. Make this gem your "Home Sweet Home"
additional details
- Outside Features Deck,Fence,Inground Pool,Patio,Porch,Storage Shed
- Heating System Forced Air,Natural Gas
- Cooling Central
- Fireplace One,Woodburning
- Garage 2 Car,Detached,Opener
- Total Baths 3
- Utilities 220 Volt Outlet,Septic,Well
- Lot Dimensions 1 Acre
Room Dimensions
- Entry Room: 6 x 16 (Main)
- Kitchen: 12 x 22 (Main)
- Living Room: 14 x 31 (Main)
- Dining Room: 12 x 14 (Main)
- Family Room: 14 x 21 (Main)
- Primary Bedroom: 19 x 14 (Main)
- Bedroom: 12 x 12 (Main)
- Bedroom: 11 x 12 (Main)
- Bedroom: 11 x 12 (Main)
- Utility Room: 6 x 7 (Main)
- Rec Room: 23 x 28 (Main)
- Bonus Room: 13 x 13 (Main)
Great Schools in this area
similar Properties
1101 Spruce Drive
This 5-bedroom, 3.5-bathroom home sits on a..43 wo...
More Details
$479,000
4311 Lone Wolf Avenue
PRICE IMPROVEMENT OF $10k on this turnkey and well...
More Details
$459,950
4205 Altman Avenue
Gorgeous new Charles plan in beautiful Estates at ...
More Details
$449,900

- Office : 937.434.7600
- Mobile : 937-266-5511
- Fax :937-306-1806

My team and I are here to assist you. We value your time. Contact us for prompt service.
Mortgage Calculator
This is your principal + interest payment, or in other words, what you send to the bank each month. But remember, you will also have to budget for homeowners insurance, real estate taxes, and if you are unable to afford a 20% down payment, Private Mortgage Insurance (PMI). These additional costs could increase your monthly outlay by as much 50%, sometimes more.
 Courtesy: Howard Hanna Real Estate Serv (937) 376-3390 Gordon A Caudill
Courtesy: Howard Hanna Real Estate Serv (937) 376-3390 Gordon A Caudill
Data relating to real estate for sale on this web site comes in part from the IDX Program of the Dayton Area Board of Realtors. IDX information is provided exclusively for consumers' personal, non-commercial use and may not be used for any purpose other than to identify prospective properties consumers may be interested in purchasing.
Information is deemed reliable but is not guaranteed.
![]() © 2025 Georgiana C. Nye. All rights reserved | Design by FlyerMaker Pro | admin
© 2025 Georgiana C. Nye. All rights reserved | Design by FlyerMaker Pro | admin

