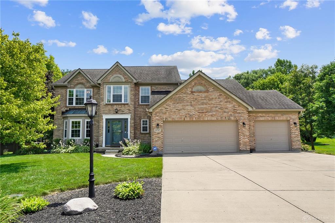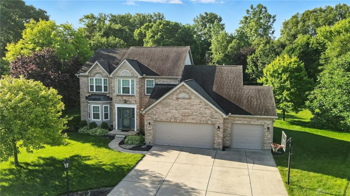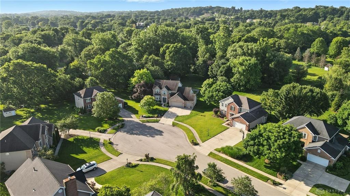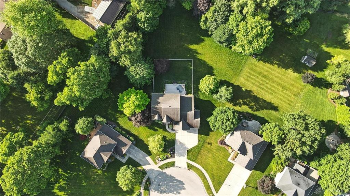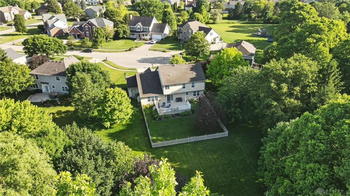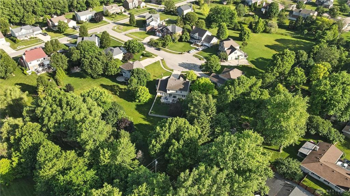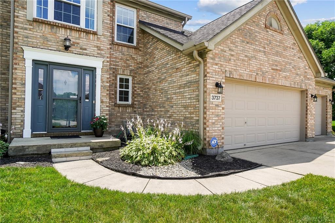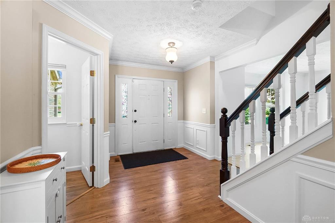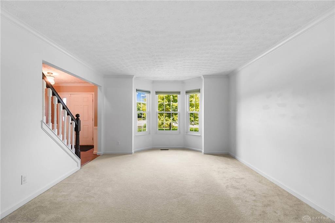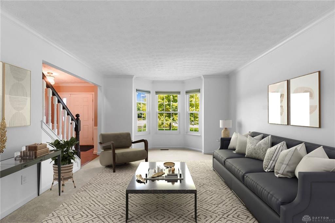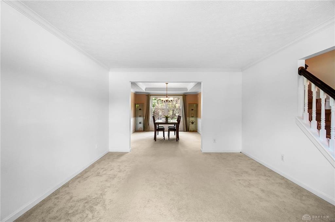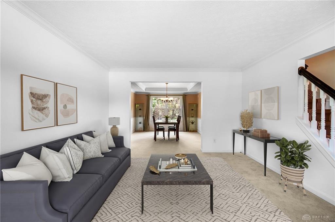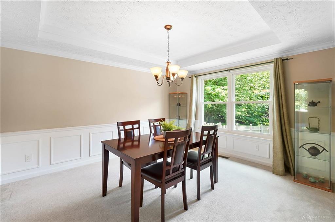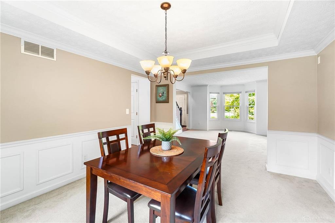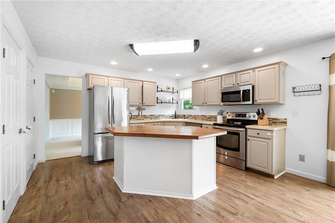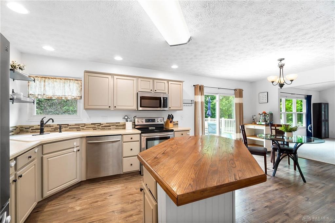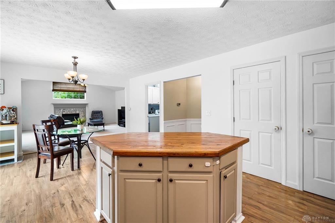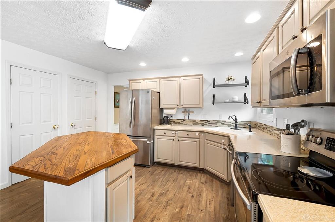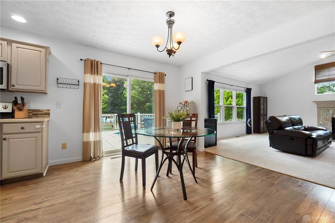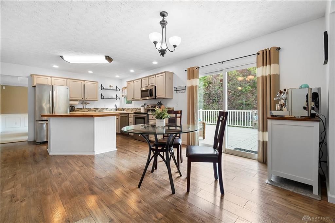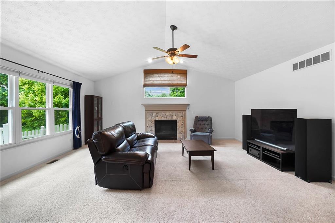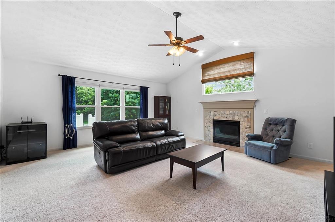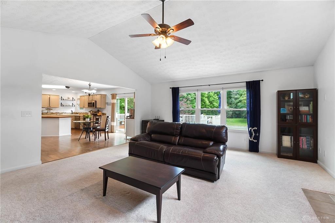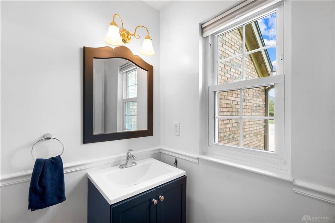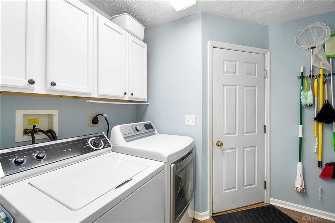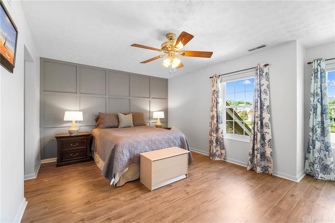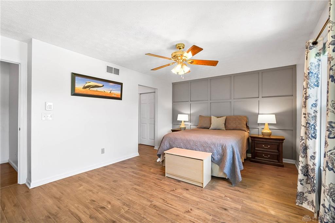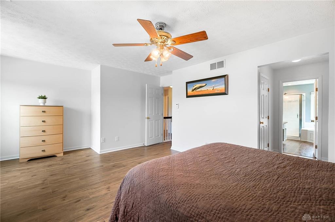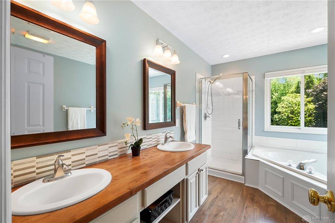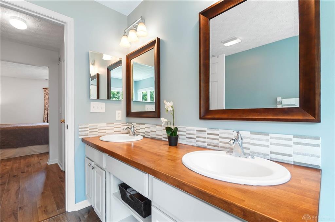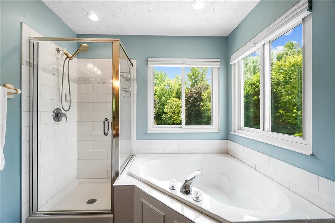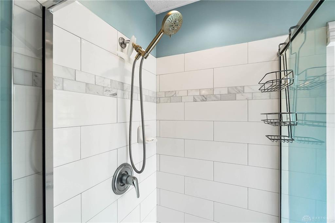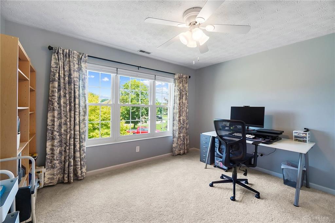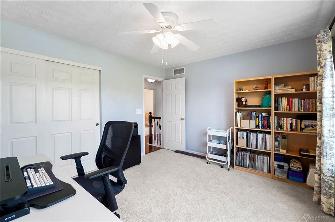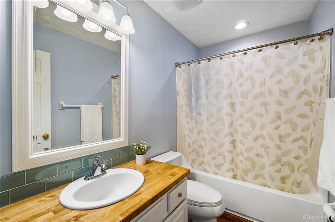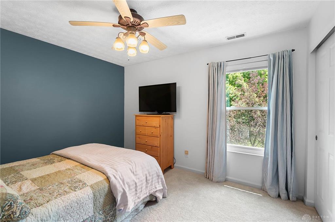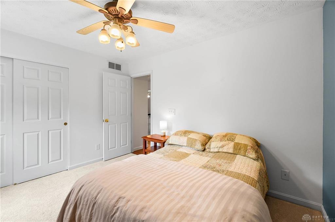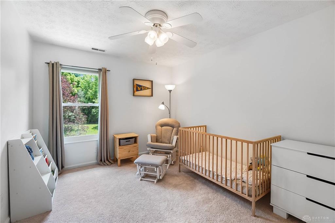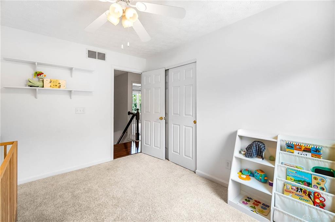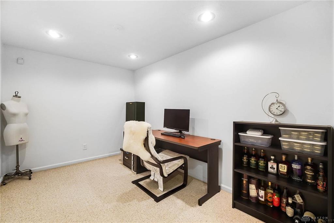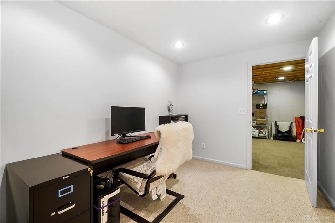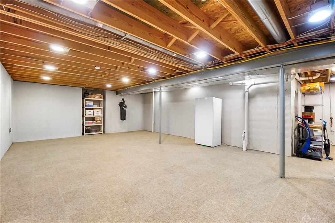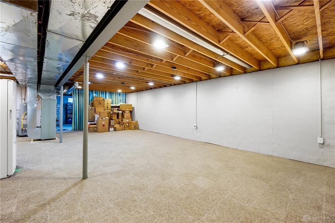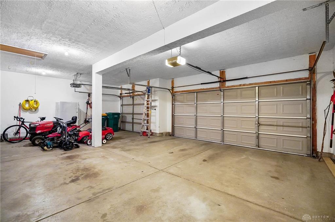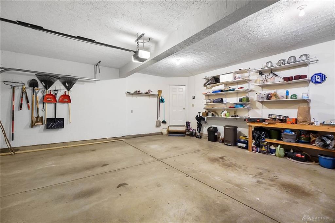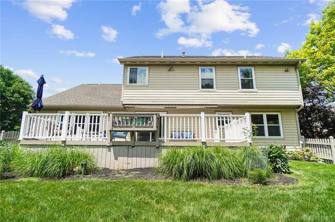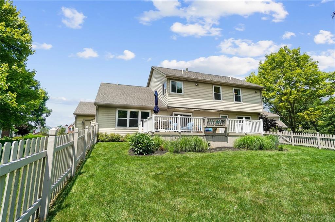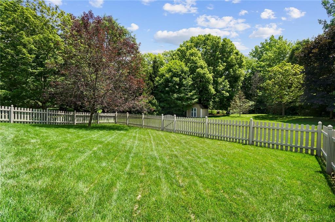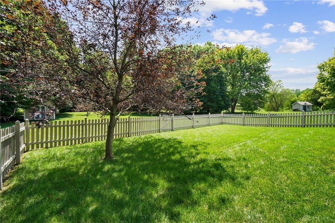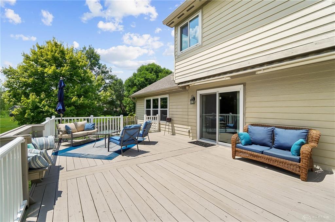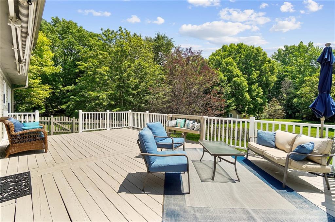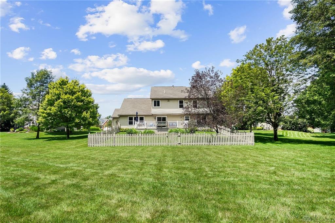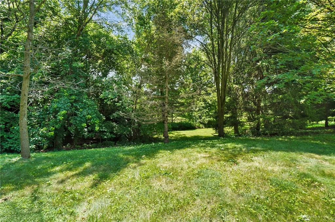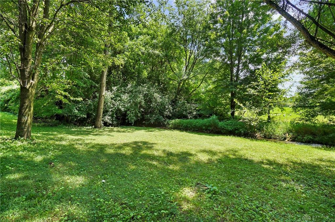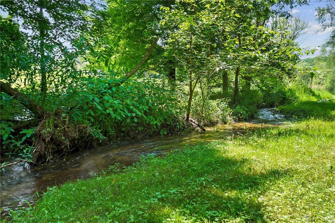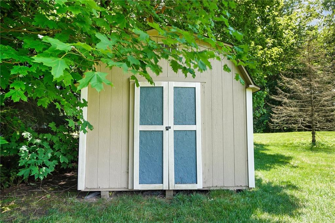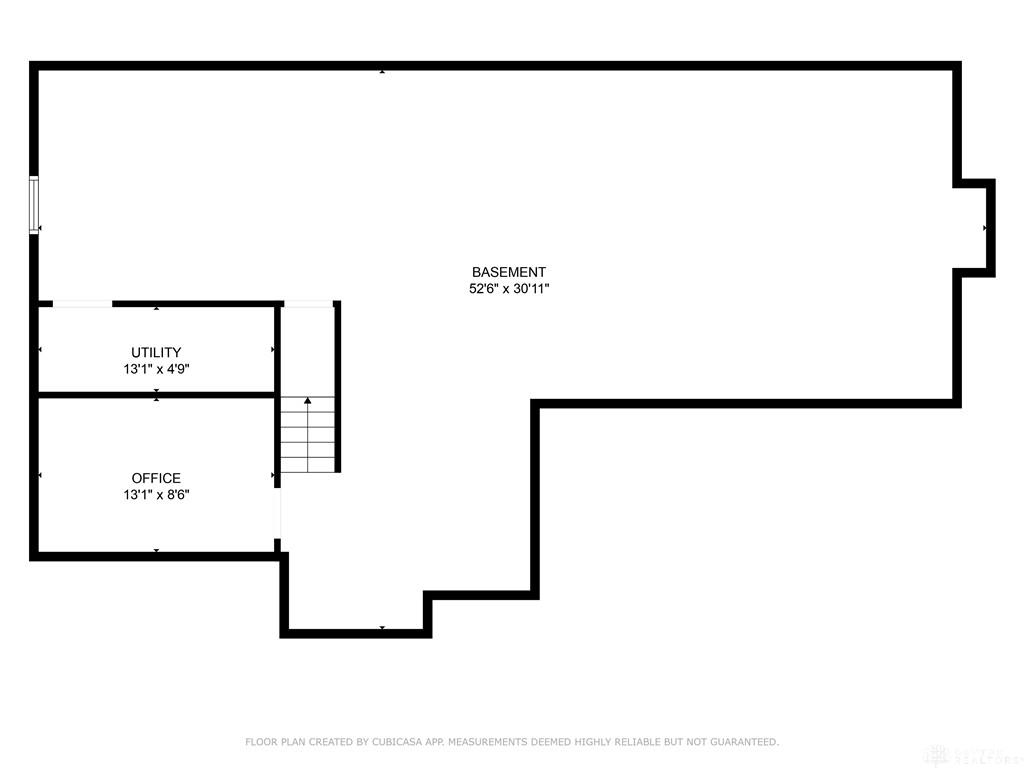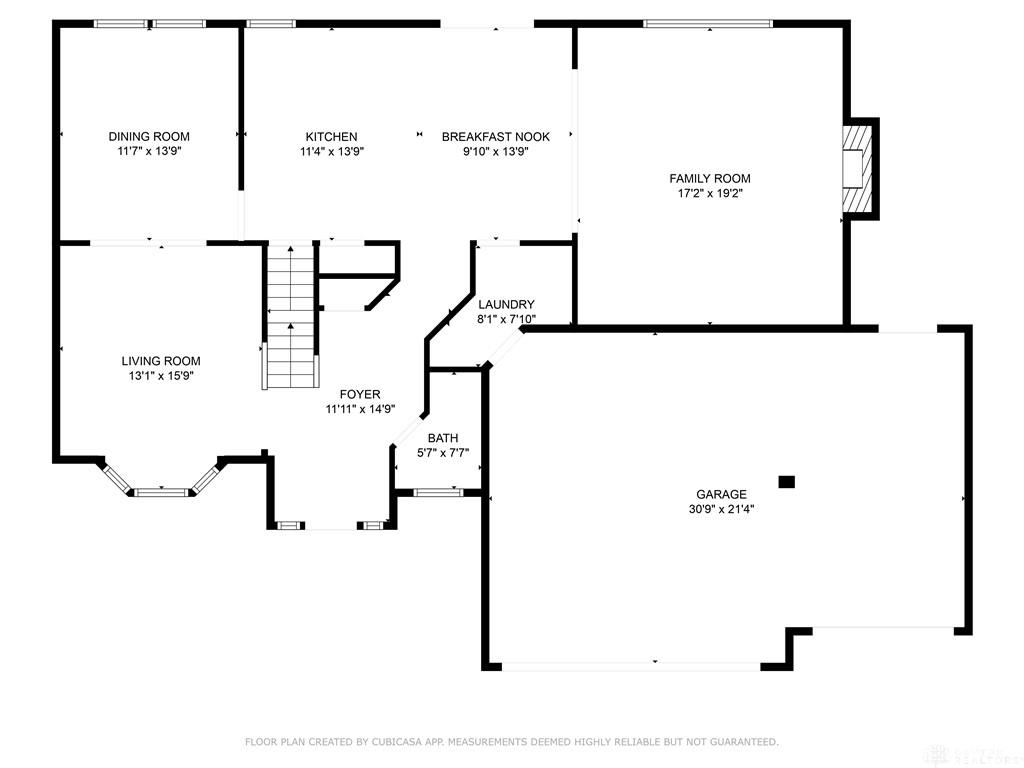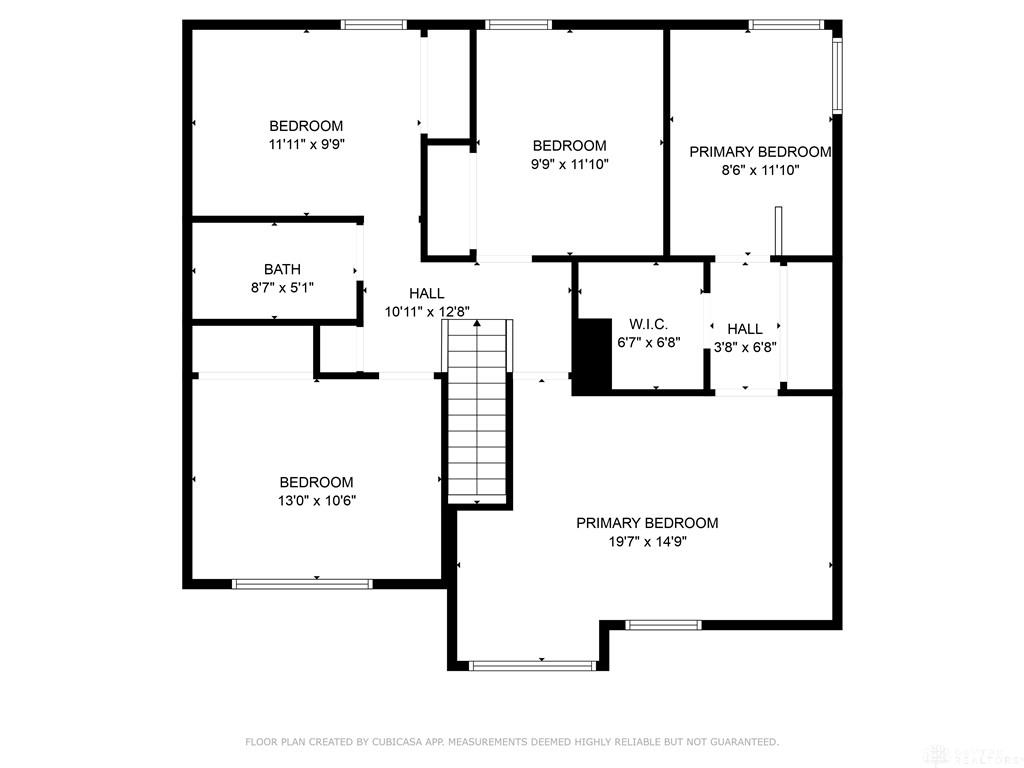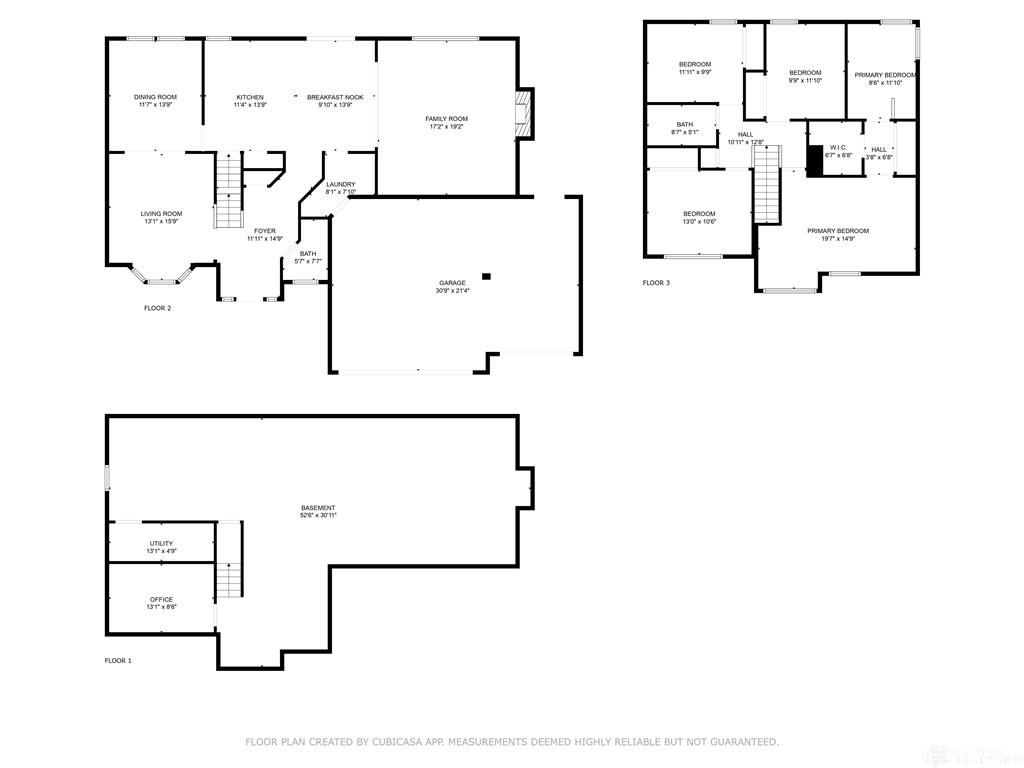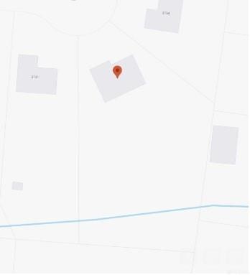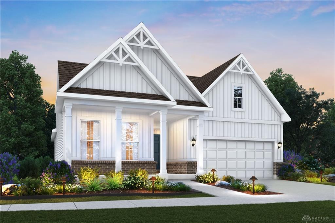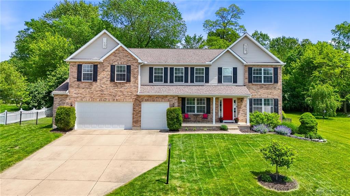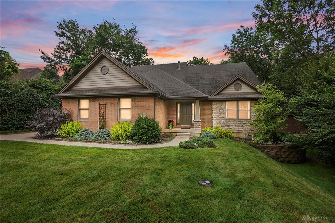2890 sq. ft.
3 baths
4 beds
$499,000 Price
939079 MLS#
Marketing Remarks
Set on nearly an acre in a peaceful location, this 4-bedroom, 2.5-bath home offers approx. 2,890 sq ft of living space and a 3-car attached garage at the end of a quiet cul-de-sac. Inside, a bright foyer welcomes you with natural light from energy-efficient triple-pane windows throughout. The main level includes a front living room with bay window and a formal dining room featuring tray ceiling and wainscoting. The eat-in kitchen, equipped with an island, stainless steel appliances, and ample cabinet and counter space, opens to the family room with vaulted ceiling, fireplace, and large windows overlooking the backyard. A convenient half bath and laundry room complete the main floor. Upstairs, the owner’s suite offers new flooring, dual closets including a walk-in, and a private bath with dual sinks, soaking tub, and separate shower. Three additional bedrooms and a full bath complete the second floor. Step down to the full, semi-finished basement which provides a large rec room, separate office, storage space, and rough-in plumbing for an additional full bath. The spacious, tree-lined backyard offers privacy with a fully fenced area, a large deck perfect for entertaining, and a serene creek along the back of the property. The property line goes beyond the creek. Additional green space beyond the fence is ideal for outdoor activities, pets, or gardening, plus a shed for extra storage. Conveniently located by Valley Elementary and close to schools, The Greene, shopping, dining, and major roadways. Recent updates include roof (2015), furnace and A/C (2017), water heater (2020), front storm door, and LED lighting in kitchen and laundry. *Living room is virtually staged for possibilities*
additional details
- Outside Features Deck,Fence,Storage Shed
- Heating System Natural Gas
- Cooling Central
- Garage 3 Car,Attached
- Total Baths 3
- Utilities City Water,Sanitary Sewer
- Lot Dimensions 146x190x170x264
Room Dimensions
- Kitchen: 14 x 12 (Main)
- Living Room: 16 x 13 (Main)
- Bedroom: 10 x 13 (Second)
- Entry Room: 6 x 15 (Main)
- Breakfast Room: 14 x 10 (Main)
- Dining Room: 14 x 12 (Main)
- Bedroom: 12 x 10 (Second)
- Utility Room: 5 x 13 (Lower Level)
- Family Room: 17 x 19 (Main)
- Primary Bedroom: 15 x 19 (Second)
- Bedroom: 10 x 12 (Second)
- Study/Office: 9 x 13 (Lower Level)
- Laundry: 8 x 8 (Main)
Virtual Tour
Great Schools in this area
similar Properties
2885 Sky Crossing Drive
The stunning Melville model by M/I Homes is brand ...
More Details
$521,000
344 Wayside Drive
Wow! There is room for everyone in this spacious B...
More Details
$520,000
2210 Hidden Woods Bouleva
Welcome to effortless living in this meticulously ...
More Details
$510,000

- Office : 937.434.7600
- Mobile : 937-266-5511
- Fax :937-306-1806

My team and I are here to assist you. We value your time. Contact us for prompt service.
Mortgage Calculator
This is your principal + interest payment, or in other words, what you send to the bank each month. But remember, you will also have to budget for homeowners insurance, real estate taxes, and if you are unable to afford a 20% down payment, Private Mortgage Insurance (PMI). These additional costs could increase your monthly outlay by as much 50%, sometimes more.
 Courtesy: CENTURY 21 The Gene Group (937) 203-8180 Leslie Bennett
Courtesy: CENTURY 21 The Gene Group (937) 203-8180 Leslie Bennett
Data relating to real estate for sale on this web site comes in part from the IDX Program of the Dayton Area Board of Realtors. IDX information is provided exclusively for consumers' personal, non-commercial use and may not be used for any purpose other than to identify prospective properties consumers may be interested in purchasing.
Information is deemed reliable but is not guaranteed.
![]() © 2025 Georgiana C. Nye. All rights reserved | Design by FlyerMaker Pro | admin
© 2025 Georgiana C. Nye. All rights reserved | Design by FlyerMaker Pro | admin

